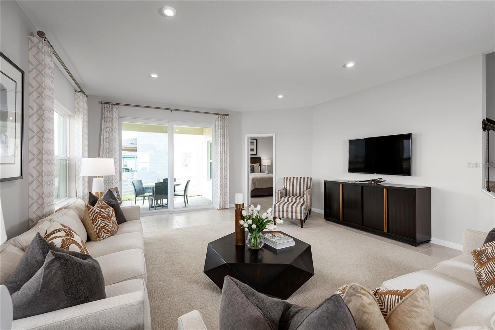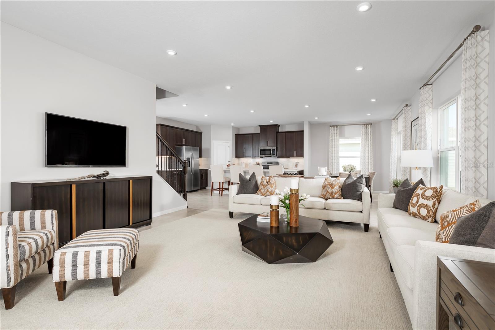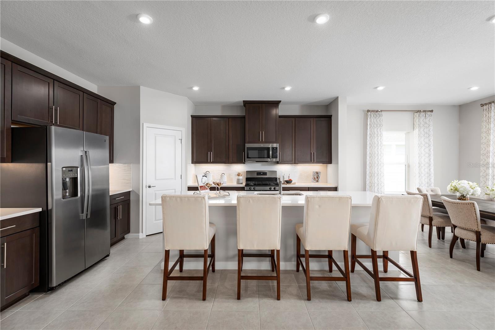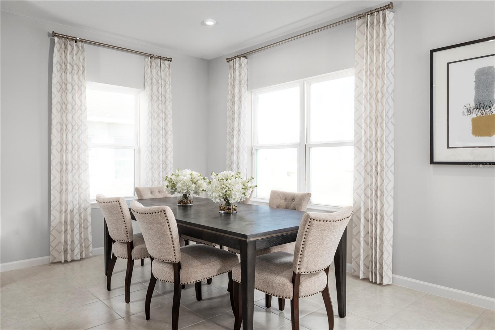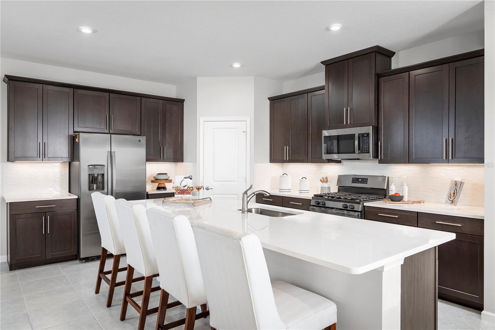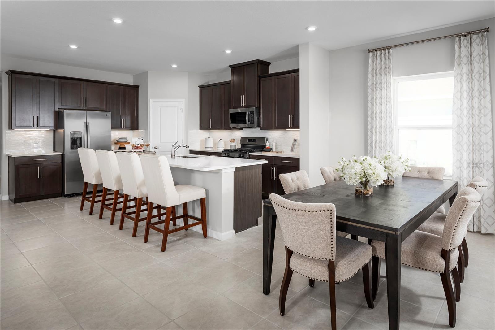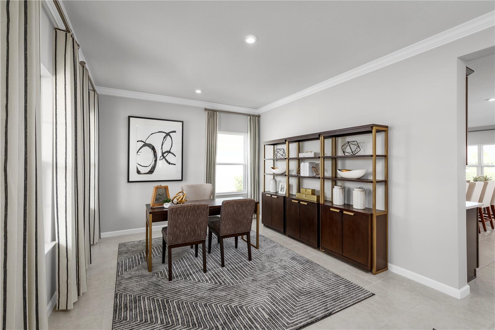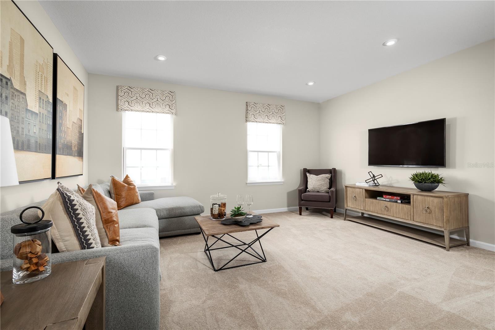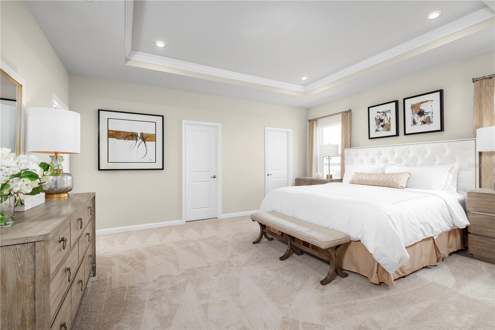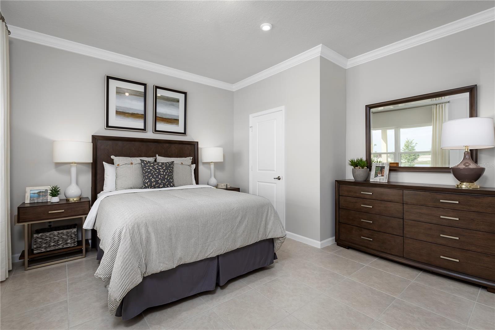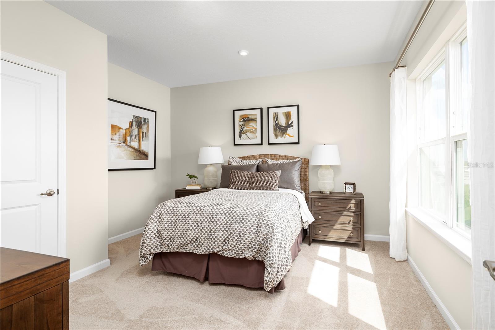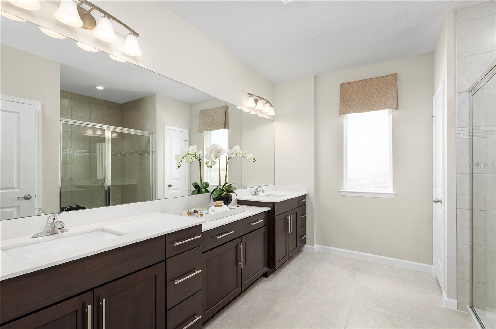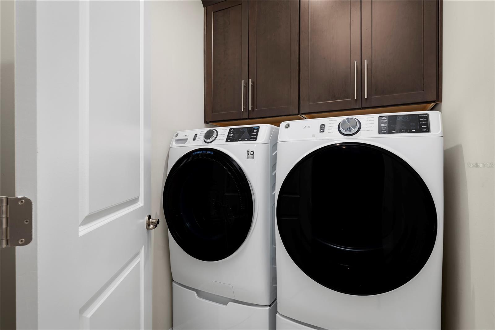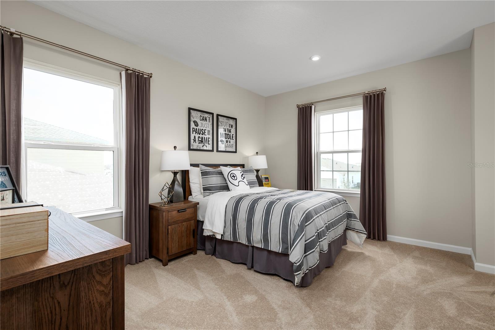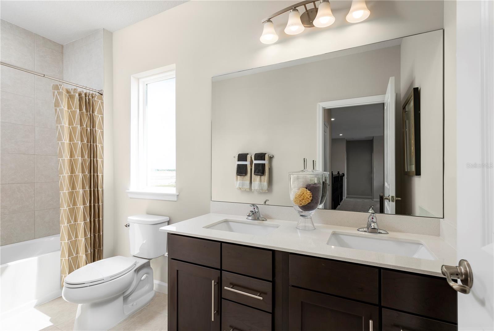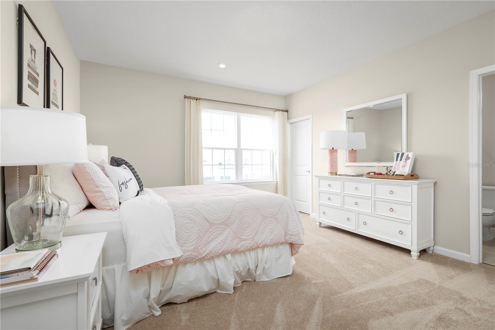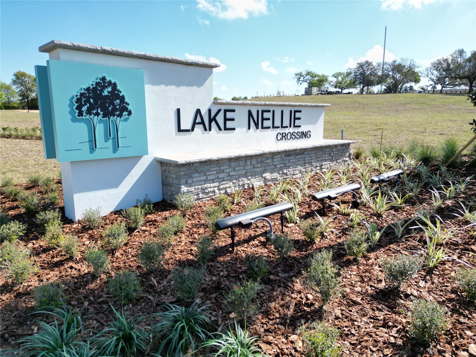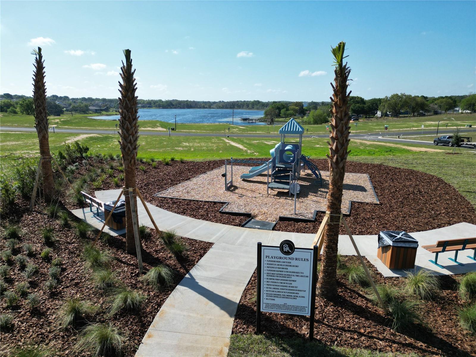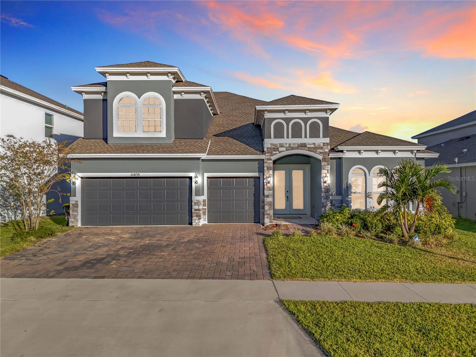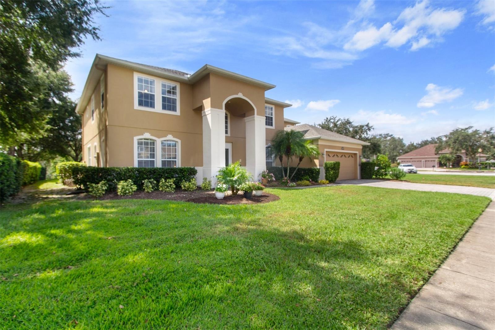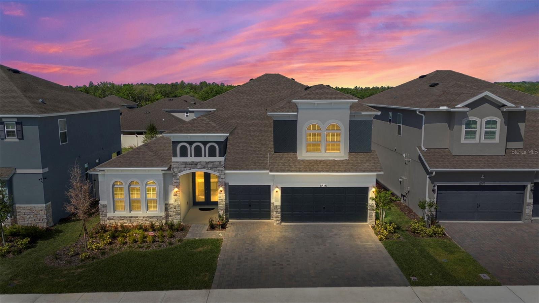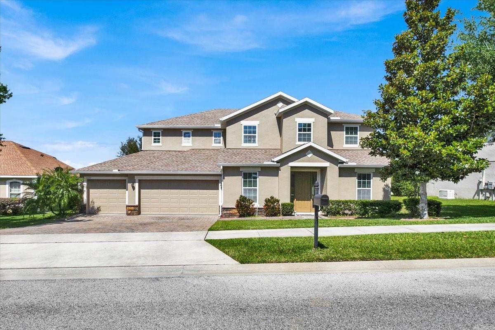9836 Pine Mill Court, CLERMONT, FL 34711
Property Photos
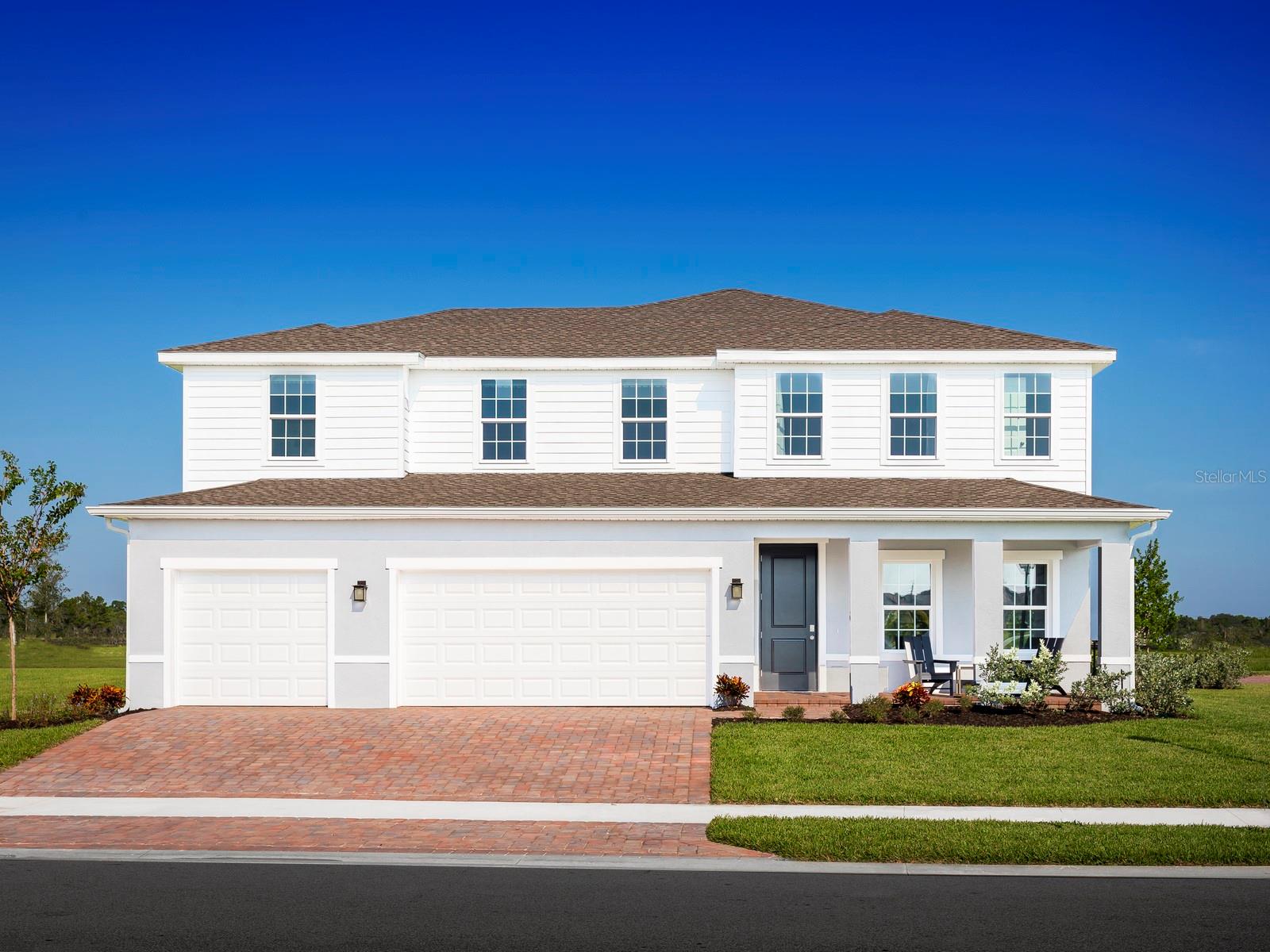
Would you like to sell your home before you purchase this one?
Priced at Only: $642,990
For more Information Call:
Address: 9836 Pine Mill Court, CLERMONT, FL 34711
Property Location and Similar Properties






- MLS#: W7873958 ( Single Family )
- Street Address: 9836 Pine Mill Court
- Viewed:
- Price: $642,990
- Price sqft: $148
- Waterfront: No
- Year Built: 2025
- Bldg sqft: 4334
- Bedrooms: 4
- Total Baths: 4
- Full Baths: 3
- 1/2 Baths: 1
- Garage / Parking Spaces: 3
- Days On Market: 33
- Additional Information
- Geolocation: 28.49 / -81.7729
- County: LAKE
- City: CLERMONT
- Zipcode: 34711
- Subdivision: Lake Nellie Crossing
- Elementary School: Pine Ridge Elem
- Middle School: Gray Middle
- High School: South Lake High
- Provided by: MALTBIE REALTY GROUP
- Contact: Bill Maltbie

- DMCA Notice
Description
Pre Construction. To be built. Welcome to Lake Nellie Crossing! No CDD fee, a low monthly HOA, and a low millage rate. In the rolling hills of Clermont, a nature filled community with oversized homesites and a playground, tucked away from the hustle of Highway 27 while being only 12 minutes away from the closest shopping center. Larger homesites meaning a bigger backyard to add a private pool or playset. Our single family homes offer one or two level living, up to a 4 car garage, open concept floorplans, and beautiful designer finishes. The Oakton single family home is built for how you live today. Off the 3 car garage, a family entry controls clutter. The foyer leads to versatile flex space or a library. The gorgeous gourmet kitchen includes an extra large island overlooking the dining area and family room. Enjoy outdoor living on the lanai, or find peace and quiet in the study, which can be converted to a full guest suite. Upstairs, an amazing loft leads to 3 bedrooms and a full bath for private comfort. Your owners suite exudes luxury with dual walk in closets and a double vanity bath. Come experience The Oakton. All Ryan Homes now include WIFI enabled garage opener and Ecobee thermostat. **Closing cost assistance is available with use of Builders affiliated lender**. DISCLAIMER: Prices, financing, promotion, and offers subject to change without notice. Offer valid on new sales only. See Community Sales and Marketing Representative for details. Promotions cannot be combined with any other offer. All uploaded photos are stock photos of this floor plan. Actual home may differ from photos.
Description
Pre Construction. To be built. Welcome to Lake Nellie Crossing! No CDD fee, a low monthly HOA, and a low millage rate. In the rolling hills of Clermont, a nature filled community with oversized homesites and a playground, tucked away from the hustle of Highway 27 while being only 12 minutes away from the closest shopping center. Larger homesites meaning a bigger backyard to add a private pool or playset. Our single family homes offer one or two level living, up to a 4 car garage, open concept floorplans, and beautiful designer finishes. The Oakton single family home is built for how you live today. Off the 3 car garage, a family entry controls clutter. The foyer leads to versatile flex space or a library. The gorgeous gourmet kitchen includes an extra large island overlooking the dining area and family room. Enjoy outdoor living on the lanai, or find peace and quiet in the study, which can be converted to a full guest suite. Upstairs, an amazing loft leads to 3 bedrooms and a full bath for private comfort. Your owners suite exudes luxury with dual walk in closets and a double vanity bath. Come experience The Oakton. All Ryan Homes now include WIFI enabled garage opener and Ecobee thermostat. **Closing cost assistance is available with use of Builders affiliated lender**. DISCLAIMER: Prices, financing, promotion, and offers subject to change without notice. Offer valid on new sales only. See Community Sales and Marketing Representative for details. Promotions cannot be combined with any other offer. All uploaded photos are stock photos of this floor plan. Actual home may differ from photos.
Payment Calculator
- Principal & Interest -
- Property Tax $
- Home Insurance $
- HOA Fees $
- Monthly -
Features
Similar Properties
Nearby Subdivisions
16th Fairway Villas
Anderson Hills
Barrington Estates
Bent Tree Ph Ii Sub
Boones Rep
Clermont
Clermont Alta Vista
Clermont Dearcroft At Legends
Clermont Farms 122325
Clermont Hartwood Reserve Ph 0
Clermont Heritage Hills Ph 02
Clermont Indian Hills
Clermont Indian Shores Rep Sub
Clermont Lakeview Pointe
Clermont Magnolia Park Ph I Lt
Crescent Cove Heights
Crestview Phase Ii
Featherstones Replatcaywood
Foxchase
Greater Hills Ph 05
Greater Pines Ph Ii Sub
Hartwood Lndg
Hartwood Lndg Ph 2
Heritage Hills
Heritage Hills Ph 02
Heritage Hills Ph 2a
Heritage Hills Ph 5a
Heritage Hills Ph 6b
Highlander Estates
Hunters Run Ph 1
Johns Lake Lndg Ph 2
Kings Ridge
Kings Ridge Brighton
Kings Ridge Devonshire
Louisa Pointe Ph V Sub
Magnolia Pointe Sub
Manchester At Kings Ridge
Marsh Hammock Ph 01 Lt 01 Orb
Minneola Edgewood Lake North T
Montclair Ph I
Osprey Pointe Sub
Overlook At Lake Louisa
Palisades Ph 01
Pillars Rdg
Seasons At Palisades
Southern Pines
Spring Valley Ph Iv Sub
Spring Valley Ph Vi Sub
Summit Greens
Vacation Village Condo
Village Green Sub
Vista Grande Ph Iii Sub
Contact Info

- Barbara Kleffel, REALTOR ®
- Southern Realty Ent. Inc.
- Office: 407.869.0033
- Mobile: 407.808.7117
- barb.sellsorlando@yahoo.com



