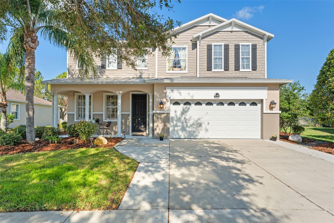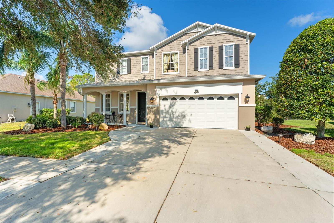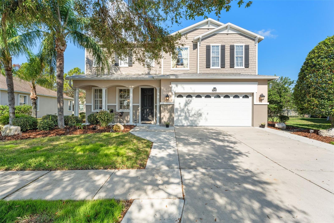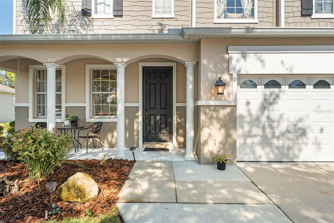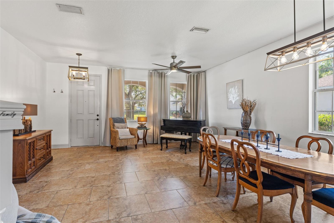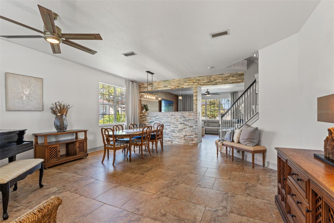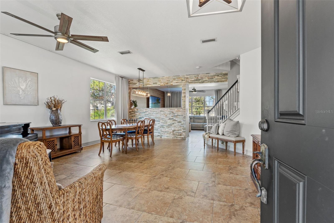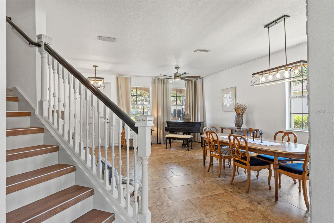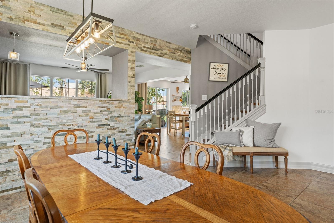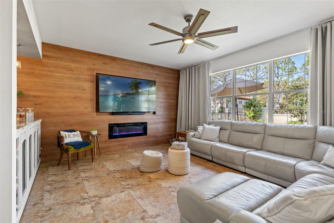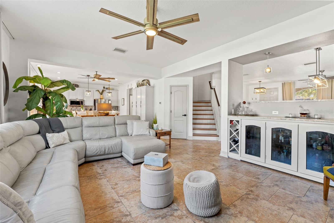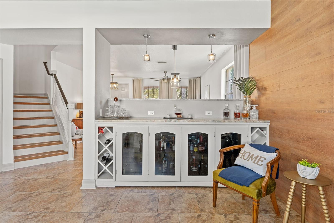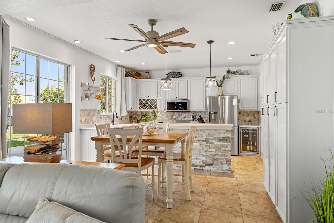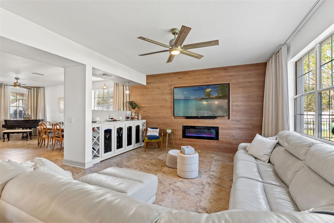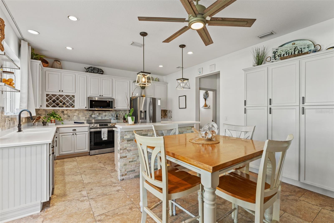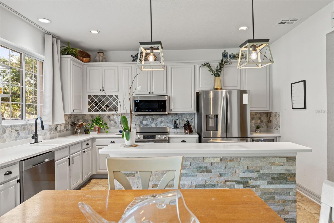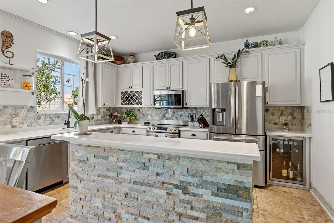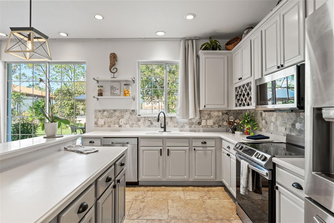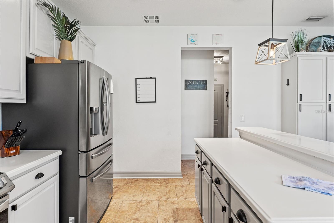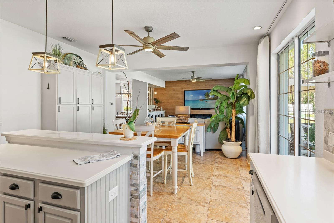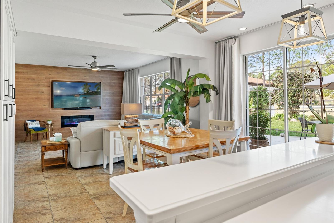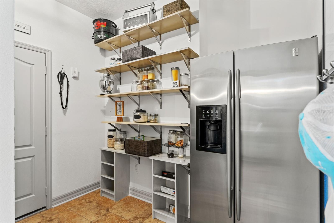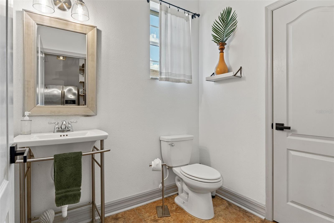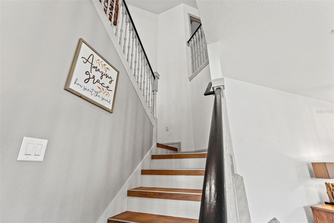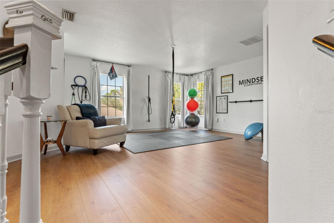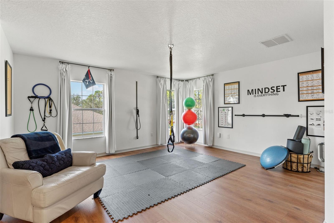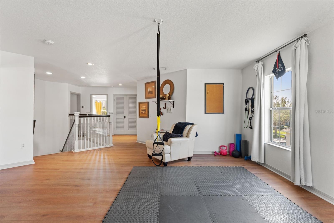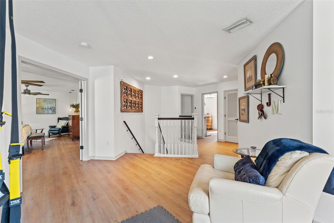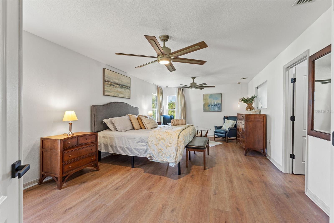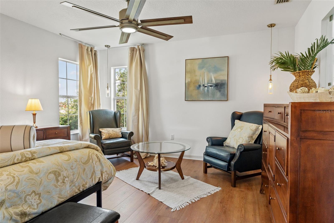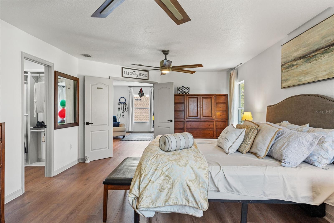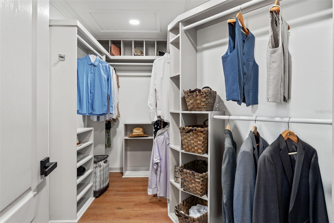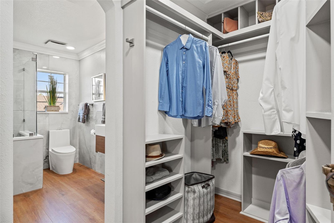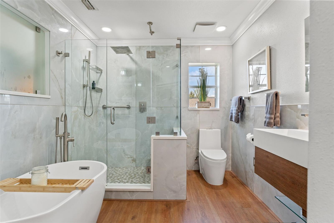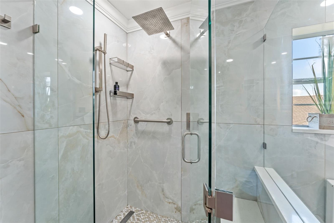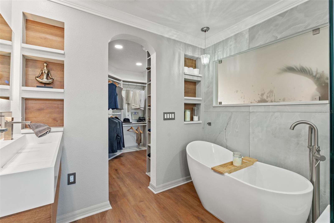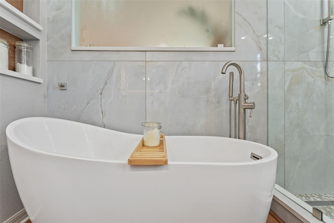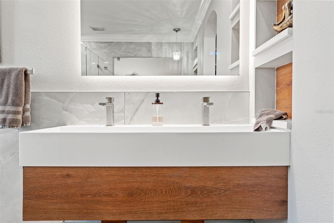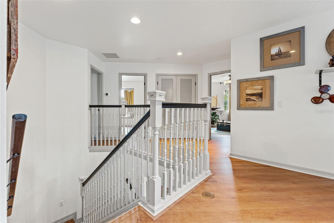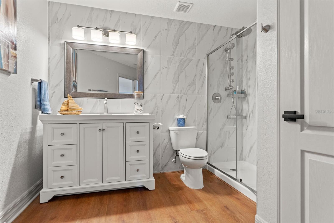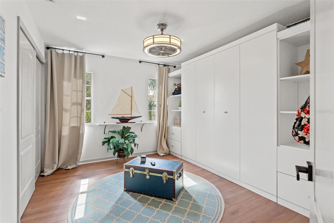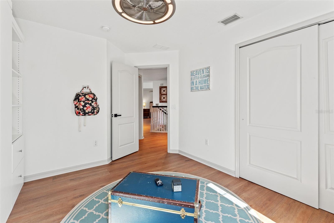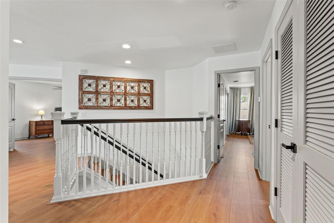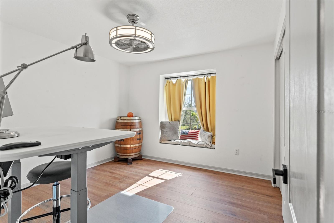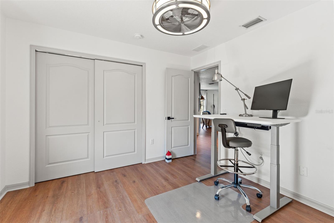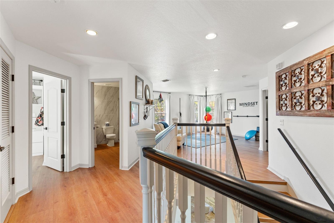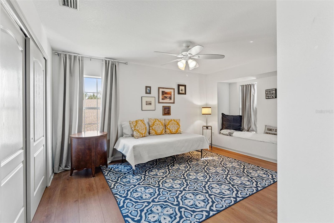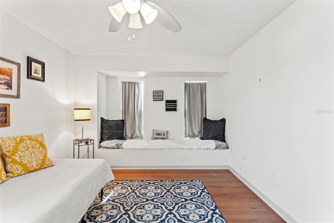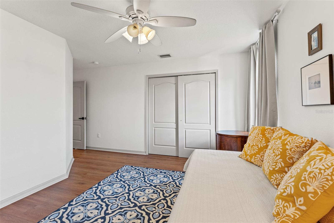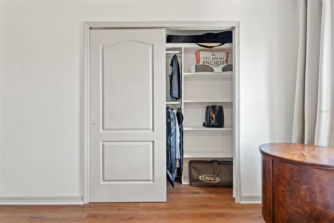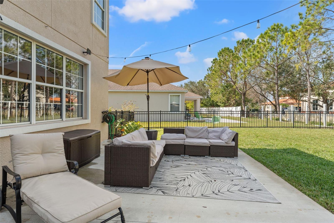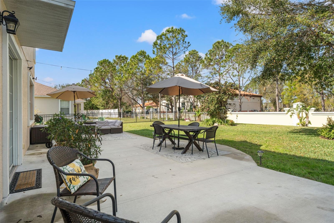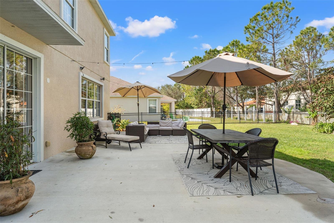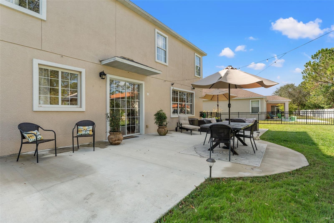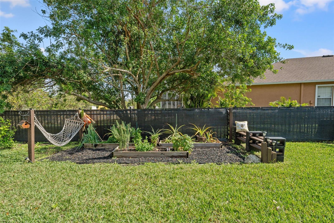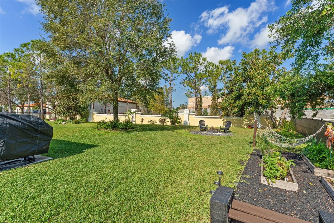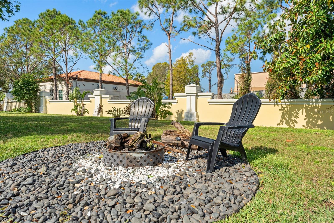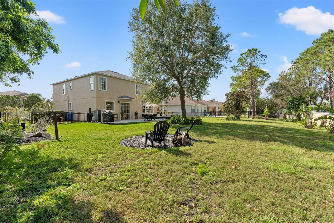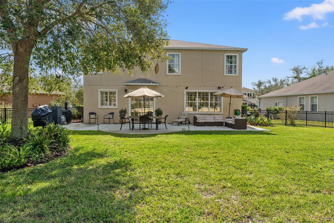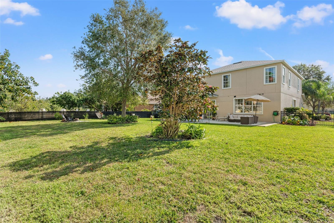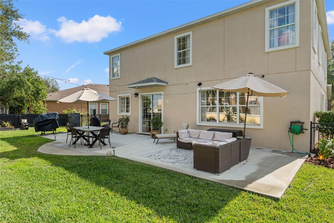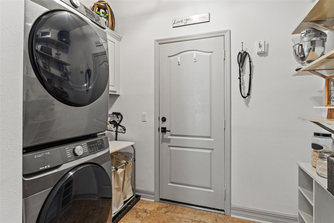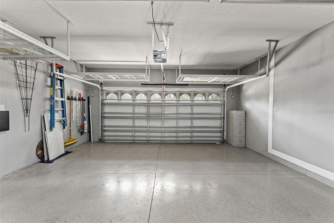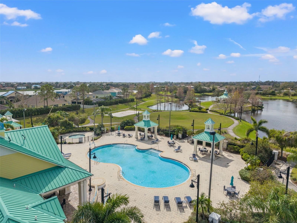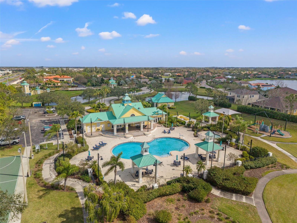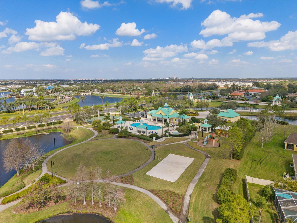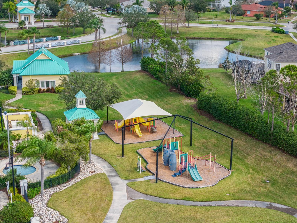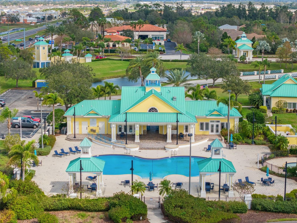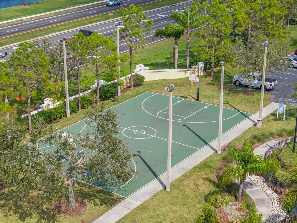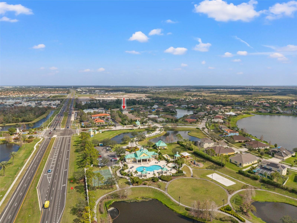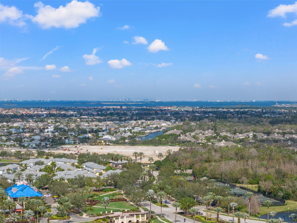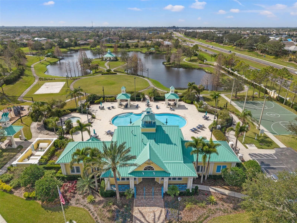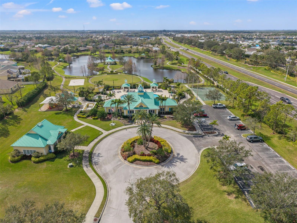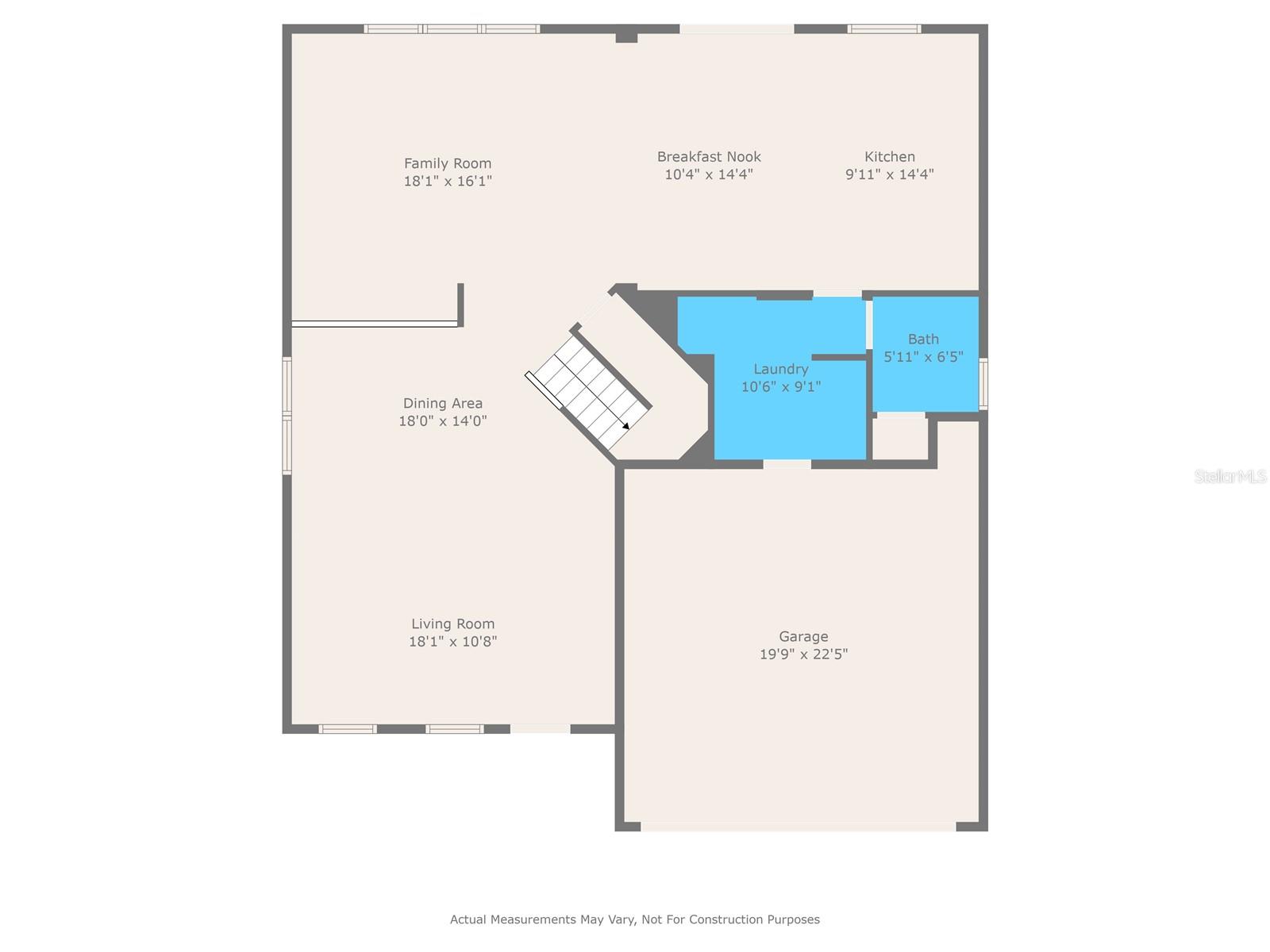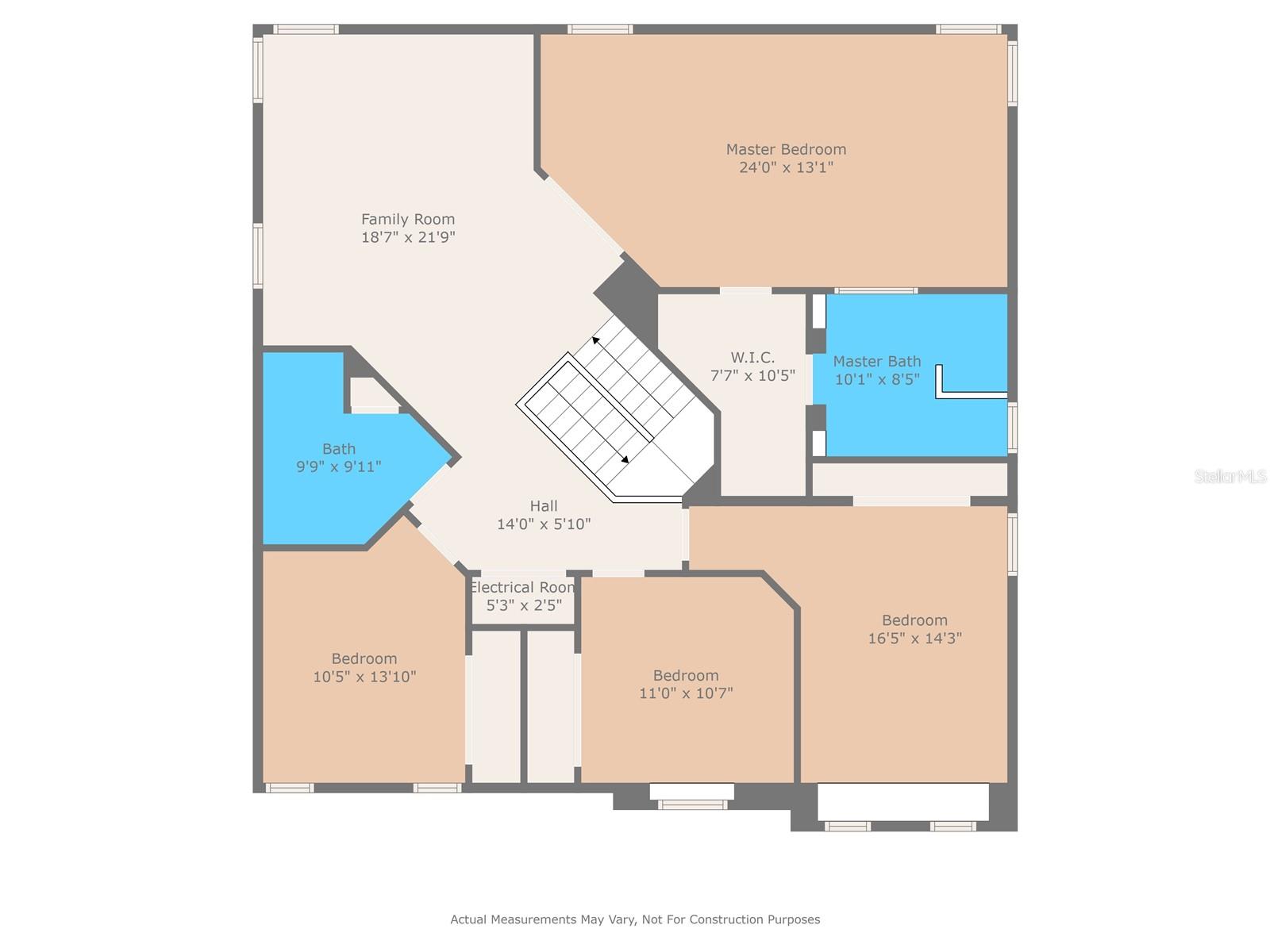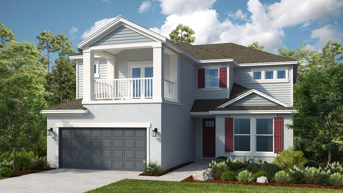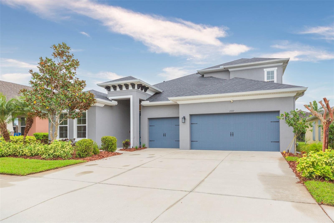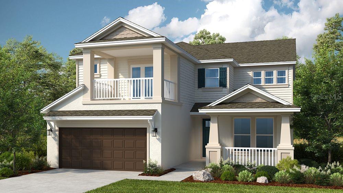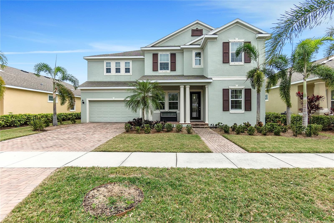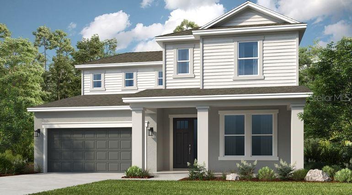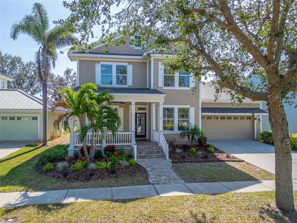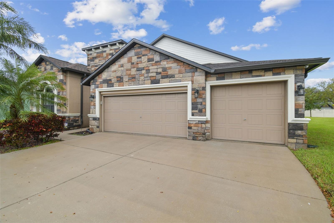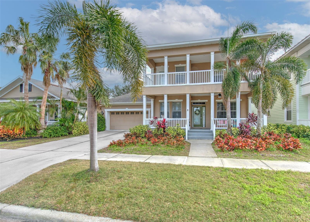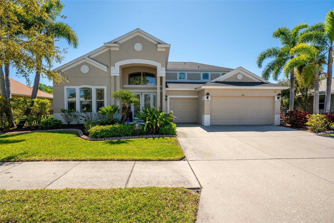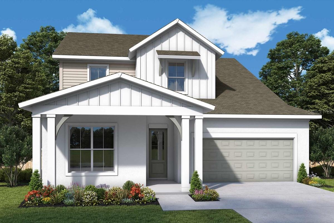5412 Hammock View Lane, APOLLO BEACH, FL 33572
Property Photos
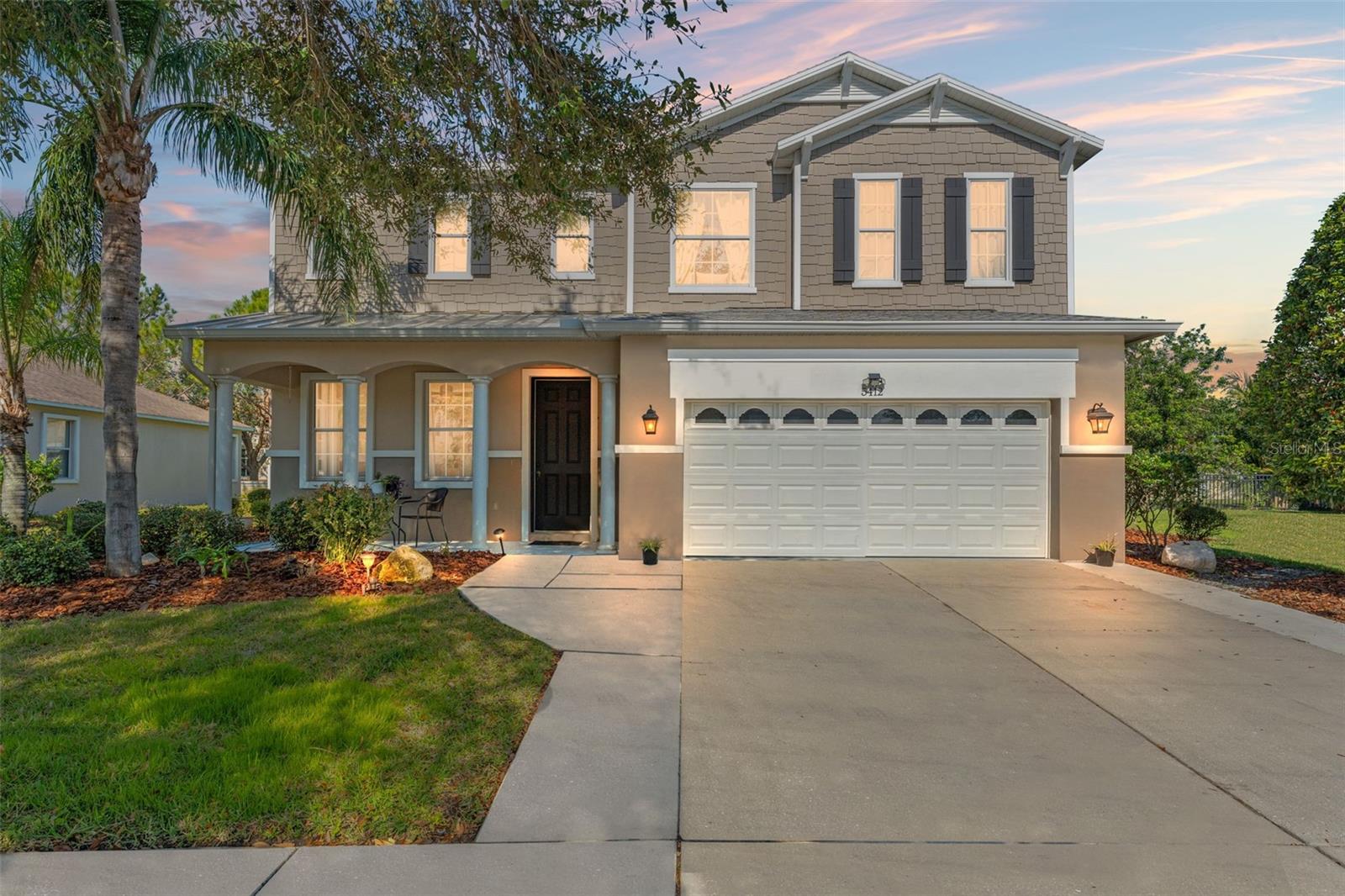
Would you like to sell your home before you purchase this one?
Priced at Only: $575,000
For more Information Call:
Address: 5412 Hammock View Lane, APOLLO BEACH, FL 33572
Property Location and Similar Properties






- MLS#: W7872442 ( Residential )
- Street Address: 5412 Hammock View Lane
- Viewed: 5
- Price: $575,000
- Price sqft: $165
- Waterfront: No
- Year Built: 2007
- Bldg sqft: 3482
- Bedrooms: 4
- Total Baths: 3
- Full Baths: 2
- 1/2 Baths: 1
- Garage / Parking Spaces: 2
- Days On Market: 98
- Additional Information
- Geolocation: 27.7472 / -82.4135
- County: HILLSBOROUGH
- City: APOLLO BEACH
- Zipcode: 33572
- Subdivision: Harbour Isles Phase 1
- Elementary School: Doby Elementary HB
- Middle School: Shields HB
- High School: Lennard HB
- Provided by: FLORIDAS A TEAM REALTY
- Contact: Alfonso Cabrera
- 352-556-2865

- DMCA Notice
Description
Experience luxury living in this beautifully upgraded Colonial inspired estate located in the sought after Harbour Isles community of Apollo Beach, FL. Nestled on a 0.29 acre lot, this 4 bedroom, 2.5 bathroom home offers 2,940 square feet of living space (3,482 total sq. ft.), designed with elegant finishes, high end upgrades, and thoughtful details throughout.
Upon arrival, you are greeted by stunning curb appeal, a welcoming front porch, and lush, meticulously maintained landscaping. Step inside to soaring high ceilings and engineered HARO hardwood flooring, setting the tone for an inviting yet refined atmosphere. The gourmet kitchen is a chefs dream, featuring quartz countertops, upgraded cabinetry, a modern backsplash, stainless steel appliances, and stylish pendant lighting. An adjacent dry bar and built in wine storage add a touch of sophistication, perfect for entertaining.
The open floor plan seamlessly connects the formal dining area, living room, and kitchen, allowing natural light to flood the space through energy efficient double pane windows. The luxurious primary suite offers a tranquil retreat, complete with a custom built walk in closet and an exquisitely designed spa inspired en suite bathroom boasting a freestanding soaking tub, a glass enclosed rainfall shower, and custom shelving. The additional bedrooms provide ample space, each with custom built in closets for optimal organization.
Outdoor living is just as impressive. The fenced in backyard offers a spacious patio, perfect for hosting gatherings or enjoying a peaceful evening under the stars. The new roof and HVAC system, both with transferable warranties, provide peace of mind, ensuring comfort for years to come.
Located in the highly desirable Harbour Isles community, residents enjoy easy access to beaches, parks, shopping, dining, and major highways. With a low annual HOA fee of just $100, this home offers exceptional value in a prime location.
Schedule your private tour today and discover the elegance, comfort, and convenience of this exceptional Apollo Beach residence.
Description
Experience luxury living in this beautifully upgraded Colonial inspired estate located in the sought after Harbour Isles community of Apollo Beach, FL. Nestled on a 0.29 acre lot, this 4 bedroom, 2.5 bathroom home offers 2,940 square feet of living space (3,482 total sq. ft.), designed with elegant finishes, high end upgrades, and thoughtful details throughout.
Upon arrival, you are greeted by stunning curb appeal, a welcoming front porch, and lush, meticulously maintained landscaping. Step inside to soaring high ceilings and engineered HARO hardwood flooring, setting the tone for an inviting yet refined atmosphere. The gourmet kitchen is a chefs dream, featuring quartz countertops, upgraded cabinetry, a modern backsplash, stainless steel appliances, and stylish pendant lighting. An adjacent dry bar and built in wine storage add a touch of sophistication, perfect for entertaining.
The open floor plan seamlessly connects the formal dining area, living room, and kitchen, allowing natural light to flood the space through energy efficient double pane windows. The luxurious primary suite offers a tranquil retreat, complete with a custom built walk in closet and an exquisitely designed spa inspired en suite bathroom boasting a freestanding soaking tub, a glass enclosed rainfall shower, and custom shelving. The additional bedrooms provide ample space, each with custom built in closets for optimal organization.
Outdoor living is just as impressive. The fenced in backyard offers a spacious patio, perfect for hosting gatherings or enjoying a peaceful evening under the stars. The new roof and HVAC system, both with transferable warranties, provide peace of mind, ensuring comfort for years to come.
Located in the highly desirable Harbour Isles community, residents enjoy easy access to beaches, parks, shopping, dining, and major highways. With a low annual HOA fee of just $100, this home offers exceptional value in a prime location.
Schedule your private tour today and discover the elegance, comfort, and convenience of this exceptional Apollo Beach residence.
Payment Calculator
- Principal & Interest -
- Property Tax $
- Home Insurance $
- HOA Fees $
- Monthly -
Features
Building and Construction
- Covered Spaces: 0.00
- Exterior Features: Garden, Irrigation System, Rain Gutters, Sliding Doors
- Fencing: Fenced
- Flooring: Hardwood, Tile
- Living Area: 2940.00
- Roof: Metal, Shingle
School Information
- High School: Lennard-HB
- Middle School: Shields-HB
- School Elementary: Doby Elementary-HB
Garage and Parking
- Garage Spaces: 2.00
- Open Parking Spaces: 0.00
- Parking Features: Driveway, Garage Door Opener
Eco-Communities
- Water Source: Public
Utilities
- Carport Spaces: 0.00
- Cooling: Central Air
- Heating: Central, Electric
- Pets Allowed: Number Limit, Yes
- Sewer: Public Sewer
- Utilities: BB/HS Internet Available, Cable Available, Electricity Available, Fiber Optics, Phone Available, Sewer Available, Water Available
Amenities
- Association Amenities: Basketball Court, Clubhouse, Fitness Center, Park, Playground, Pool, Recreation Facilities, Trail(s)
Finance and Tax Information
- Home Owners Association Fee: 100.00
- Insurance Expense: 0.00
- Net Operating Income: 0.00
- Other Expense: 0.00
- Tax Year: 2024
Other Features
- Appliances: Dishwasher, Dryer, Range, Refrigerator, Washer
- Association Name: Paul Ramsewak
- Association Phone: 813-645-6108
- Country: US
- Interior Features: Built-in Features, Ceiling Fans(s), High Ceilings, Kitchen/Family Room Combo, Living Room/Dining Room Combo, PrimaryBedroom Upstairs, Solid Wood Cabinets, Thermostat, Tray Ceiling(s), Walk-In Closet(s)
- Legal Description: HARBOUR ISLES PHASE 1 LOT 6 BLOCK 1
- Levels: Two
- Area Major: 33572 - Apollo Beach / Ruskin
- Occupant Type: Owner
- Parcel Number: U-33-31-19-81P-000001-00006.0
- Style: Contemporary
- Zoning Code: PD
Similar Properties
Nearby Subdivisions
1tm Apollo Beach
A Resub Of A Por Of Apollo
A Resub Of Pt Of Apollo Beac
A Resub Of Pt Of Apollo Beach
Andalucia
Andalucia Sub
Apollo Bch
Apollo Beach
Apollo Beach Area #2
Apollo Beach Un 8 Sub
Apollo Beach Unit 08 A Resubdi
Apollo Beach Unit 08 Sec A
Apollo Beach Unit 1 Pt 2
Apollo Beach Unit 13 Pt 2
Apollo Beach Unit One Pt One
Apollo Beach Unit Six
Apollo Beach Unit Two
Apollo Key Village
Beach Club
Bimini Bay
Bimini Bay Ph 2
Braemar
C9o Waterset Wolf Creek Phase
Caribbean Isles Residential Co
Cobia Cay
Covington Park Ph 1a
Covington Park Ph 1b
Covington Park Ph 2a
Covington Park Ph 2a Unit 2
Covington Park Ph 2b 2c 3c
Covington Park Ph 3a/3b
Covington Park Ph 3a3b
Covington Park Ph 4a
Covington Park Ph 4b
Covington Park Ph 5a
Covington Park Ph 5b
Covington Park Phase 3a/3b
Covington Park Phase 3a3b
Dolphin Cove
Golf Sea Village
Harbour Isles Ph 1
Harbour Isles Ph 2a2b2c
Harbour Isles Ph 2e
Harbour Isles Phase 1
Hemingway Estates
Hemingway Estates Ph 1-a
Hemingway Estates Ph 1a
Indigo Creek
Island Cay
Island Walk Ph I
Island Walk Ph Ii
Lagomar Sub
Lake St Clair Ph 12
Leen Sub
Leisey Sub
Mangrove Manor Ph 2
Marisol Pointe
Mirabay
Mirabay Community
Mirabay Parcels 21 23
Mirabay Parcels 21 & 23
Mirabay Ph 1a
Mirabay Ph 1b-1/2a-1/3b-1
Mirabay Ph 1b12a13b1
Mirabay Ph 1b2
Mirabay Ph 2a-3
Mirabay Ph 2a2
Mirabay Ph 2a3
Mirabay Ph 2a4
Mirabay Ph 3a-1
Mirabay Ph 3a1
Mirabay Ph 3b-2
Mirabay Ph 3b2
Mirabay Ph 3c-2
Mirabay Ph 3c1
Mirabay Ph 3c2
Mirabay Ph 3c3
Mirabay Phase 3c2
Mirabay Prcl 22
Mirabay Prcl 7 Ph 1
Mirabay Prcl 7 Ph 2
Mirabay Prcl 7 Ph 3
Mirabay Prcl 8
Mustique Bay
Not In Hernando
Osprey Landing
Other
Regency At Waterset
Rev Of Apollo Beach
Rev Of Apollo Beach Unit
Sabal Key
Sabal Key Unit 2
Seasons At Waterset
Southshore Falls Ph 1
Southshore Falls Ph 2
Southshore Falls Ph 3apart
Southshore Falls Ph 3b Pt
Southshore Falls Ph 3dpart
Southshore Falls Phase 1
Symphony Isles
Symphony Isles Unit Five
Symphony Isles Unit Two
The Villas At Andalucia
Treviso
Veneto Shores
Waterset
Waterset Ph 1a Pt Repl
Waterset Ph 1c
Waterset Ph 1c Additional P
Waterset Ph 1d
Waterset Ph 2a
Waterset Ph 2c1-1/2c1-2
Waterset Ph 2c112c12
Waterset Ph 2c2
Waterset Ph 2c3-1/2c3-2
Waterset Ph 2c3-3 / 2c3-4
Waterset Ph 2c312c32
Waterset Ph 2c33 2c34
Waterset Ph 3a-3 & Covington G
Waterset Ph 3a1 Waterset
Waterset Ph 3a2 Covington G
Waterset Ph 3a3 Covington G
Waterset Ph 3b-1
Waterset Ph 3b-2
Waterset Ph 3b1
Waterset Ph 3b2
Waterset Ph 3c-2
Waterset Ph 3c2
Waterset Ph 4 Tr 21
Waterset Ph 4a South
Waterset Ph 4b South
Waterset Ph 5a 2b 5b1
Waterset Ph 5a - 2b & 5b-1
Waterset Ph 5a-1
Waterset Ph 5a-2a
Waterset Ph 5a-2b & 5b-1
Waterset Ph 5a1
Waterset Ph 5a2a
Waterset Ph 5a2b
Waterset Ph 5a2b 5b1
Waterset Ph 5b-2
Waterset Ph 5b2
Waterset Ph Sa-1
Waterset Ph Sa1
Waterset Phase 3b1
Waterset Phase 3b2
Waterset Wolf Creek
Waterset Wolf Creek Ph G1
Waterset Wolf Creek Phases A A
Waterset Wolf Crk Ph A D1
Waterset Wolf Crk Ph A A
Waterset Wolf Crk Ph D2
Contact Info

- Barbara Kleffel, REALTOR ®
- Southern Realty Ent. Inc.
- Office: 407.869.0033
- Mobile: 407.808.7117
- barb.sellsorlando@yahoo.com



