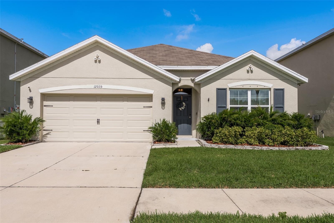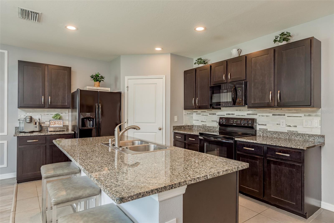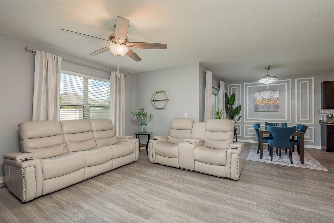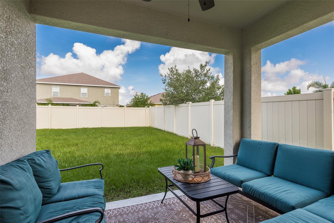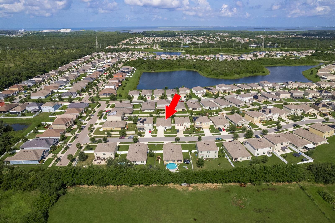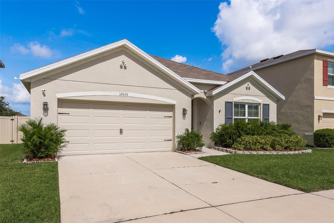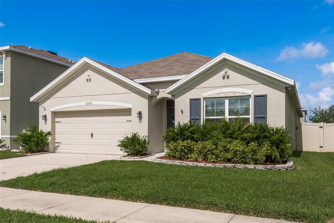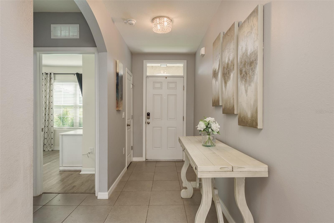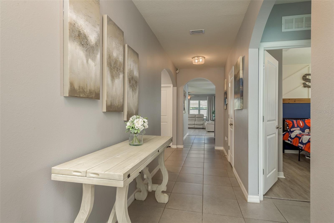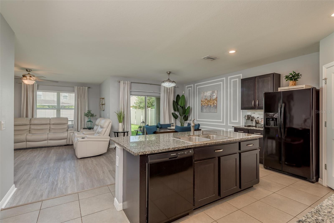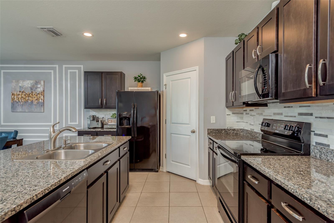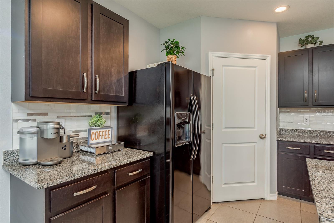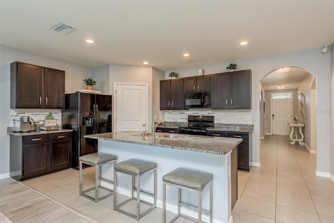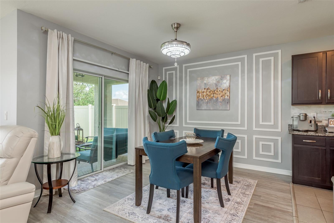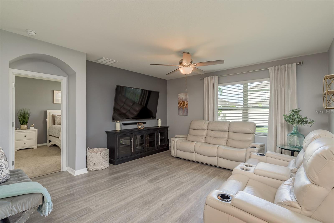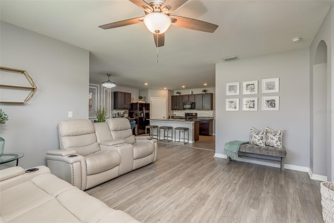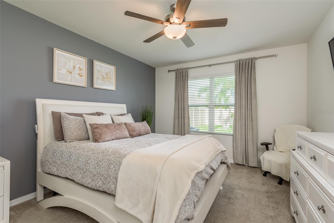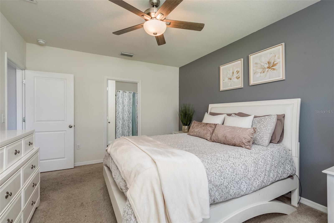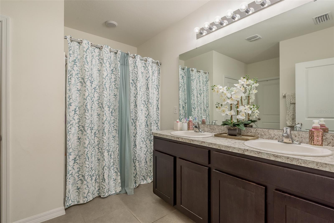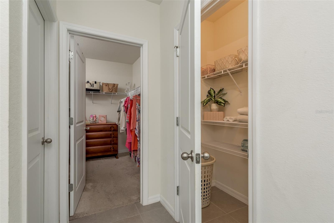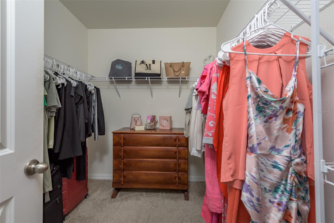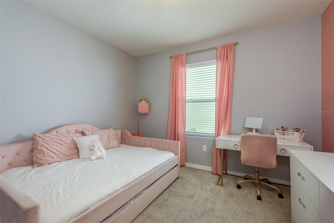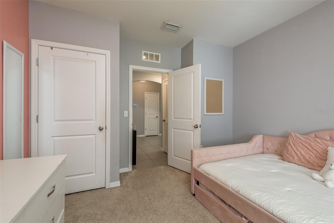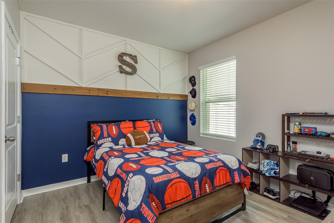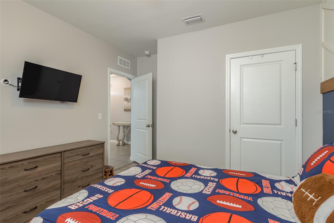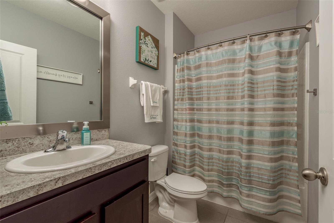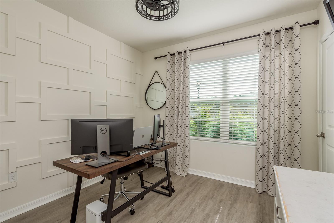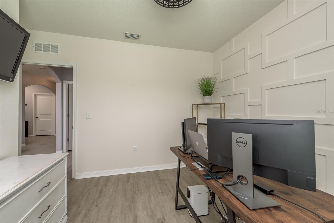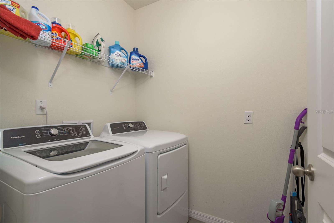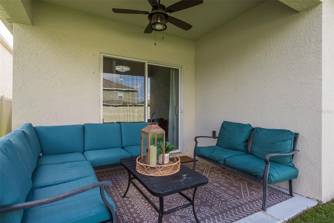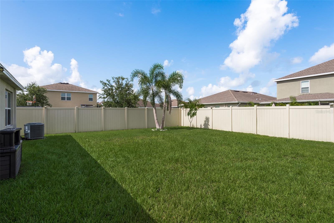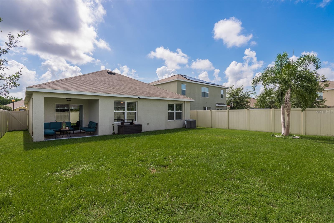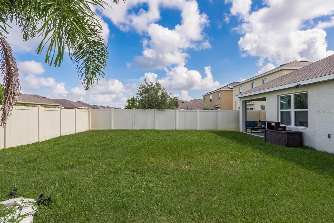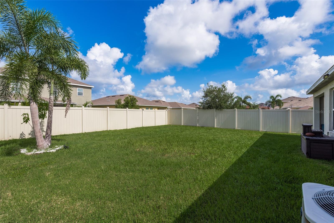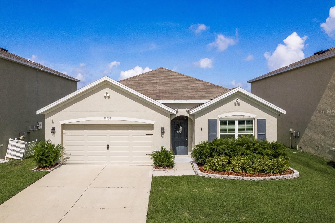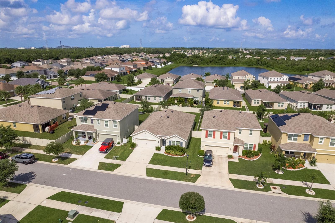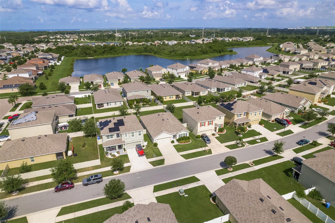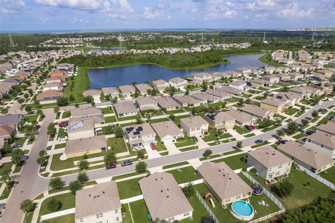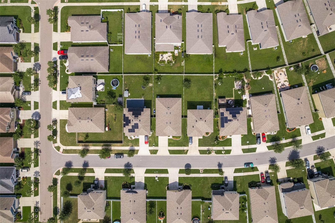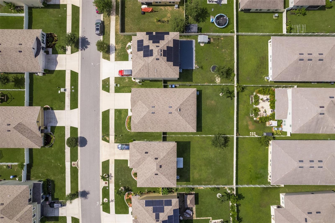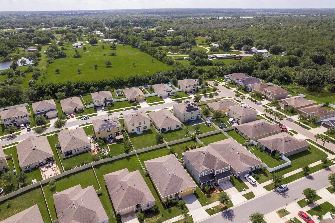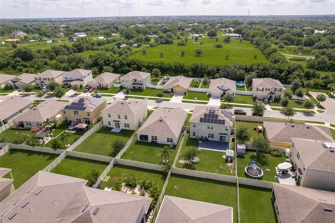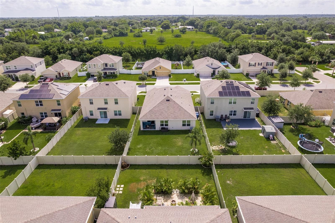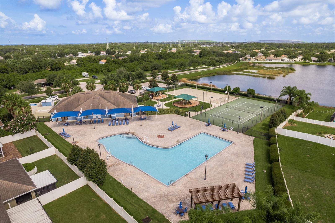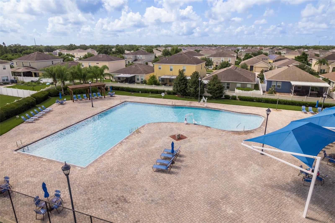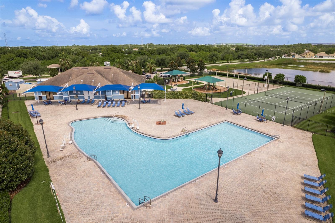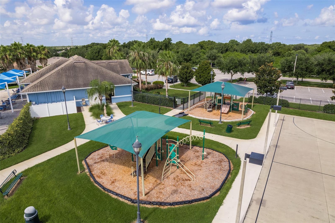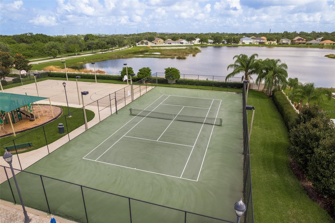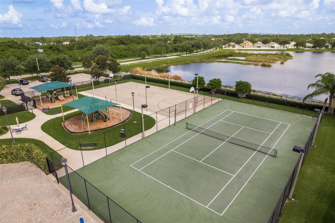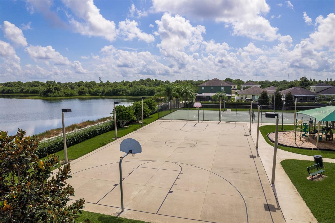12035 Gillingham Harbor Lane, GIBSONTON, FL 33534
Property Photos
Would you like to sell your home before you purchase this one?
Priced at Only: $369,900
For more Information Call:
Address: 12035 Gillingham Harbor Lane, GIBSONTON, FL 33534
Property Location and Similar Properties
- MLS#: W7866933 ( Residential )
- Street Address: 12035 Gillingham Harbor Lane
- Viewed: 1
- Price: $369,900
- Price sqft: $154
- Waterfront: No
- Year Built: 2019
- Bldg sqft: 2395
- Bedrooms: 4
- Total Baths: 2
- Full Baths: 2
- Garage / Parking Spaces: 2
- Days On Market: 58
- Additional Information
- Geolocation: 27.8237 / -82.361
- County: HILLSBOROUGH
- City: GIBSONTON
- Zipcode: 33534
- Subdivision: Carriage Pointe South Phase 2d
- Elementary School: Corr
- Middle School: Eisenhower
- High School: East Bay
- Provided by: BHHS FLORIDA PROPERTIES GROUP
- Contact: Matthew Bruno
- 727-847-4444
- DMCA Notice
-
DescriptionWelcome to your dream home in Carriage Pointe South! This immaculate single story residence offers a perfect blend of luxury, comfort, and functionality. Step inside to discover a spacious, open floor plan with upgraded laminate wood floors in the living and dining areas as well as two of the secondary bedrooms, creating an inviting atmosphere for both everyday living and entertaining. The heart of the home is the beautifully appointed kitchen, featuring granite countertops, a large island, elegant espresso cabinetry with matching black appliances. The kitchen seamlessly flows into the expansive dining and living areas, making it ideal for gatherings. The split bedroom layout ensures privacy and comfort for all family members. The master suite, located at the back of the home, provides a serene retreat. The master bath is a luxurious escape with an oversized walk in shower, double vanity, and a spacious walk in closet. The other three bedrooms are towards the front of the home and feature custom touches such as wood feature walls and laminate flooring. Much of the interior lighting and ceiling fans have been updated. Your large fenced in back yard offers plenty of room for activities or a future swimming pool. This home is nestled in the desirable Carriage Pointe community, offering resort style amenities including a clubhouse, fitness center, pool, tennis courts, basketball courts, playgrounds, and a dog park. Located on a quiet street, this residence combines the tranquility of suburban living with easy access to community features. Don't miss the chance to make this meticulously maintained, move in ready home your own.
Payment Calculator
- Principal & Interest -
- Property Tax $
- Home Insurance $
- HOA Fees $
- Monthly -
Features
Building and Construction
- Covered Spaces: 0.00
- Exterior Features: Hurricane Shutters, Irrigation System, Lighting, Sidewalk, Sliding Doors
- Fencing: Fenced, Vinyl
- Flooring: Carpet, Ceramic Tile, Luxury Vinyl
- Living Area: 1846.00
- Roof: Shingle
Land Information
- Lot Features: In County, Landscaped, Sidewalk, Paved
School Information
- High School: East Bay-HB
- Middle School: Eisenhower-HB
- School Elementary: Corr-HB
Garage and Parking
- Garage Spaces: 2.00
- Open Parking Spaces: 0.00
- Parking Features: Driveway, Garage Door Opener
Eco-Communities
- Water Source: Public
Utilities
- Carport Spaces: 0.00
- Cooling: Central Air
- Heating: Central
- Pets Allowed: Yes
- Sewer: Public Sewer
- Utilities: BB/HS Internet Available, Cable Connected, Electricity Connected, Public, Sewer Connected, Sprinkler Meter, Underground Utilities, Water Connected
Amenities
- Association Amenities: Basketball Court, Clubhouse, Fitness Center, Park, Playground, Pool, Recreation Facilities, Tennis Court(s)
Finance and Tax Information
- Home Owners Association Fee: 115.00
- Insurance Expense: 0.00
- Net Operating Income: 0.00
- Other Expense: 0.00
- Tax Year: 2024
Other Features
- Appliances: Dishwasher, Disposal, Dryer, Electric Water Heater, Microwave, Range, Refrigerator, Washer
- Association Name: Arkham Services, LLC
- Association Phone: 800-235-1478
- Country: US
- Interior Features: Ceiling Fans(s), Eat-in Kitchen, Living Room/Dining Room Combo, Open Floorplan, Primary Bedroom Main Floor, Solid Wood Cabinets, Split Bedroom, Stone Counters
- Legal Description: CARRIAGE POINTE SOUTH PHASE 2D3 LOT 27 BLOCK N
- Levels: One
- Area Major: 33534 - Gibsonton
- Occupant Type: Owner
- Parcel Number: U-36-30-19-B0D-N00000-00027.0
- Style: Contemporary
- Zoning Code: PD
Nearby Subdivisions
Alafia River Estates
Alafia Shores Sub 1st
Alpine Sub
Armstrongs Riverside Estates
Bayberry Woods Sub
Bullfrog Acres
Bullfrog Creek Preserve
Carriage Pointe Ph 1
Carriage Pointe Phase
Carriage Pointe Phase 1
Carriage Pointe South Ph 2b
Carriage Pointe South Ph 2d2
Carriage Pointe South Ph 2d3
Carriage Pointe South Phase 2d
Carriage Pte South Ph 2c 2
East Bay Lakes
Gibsons Artesian Lands Sectio
Gibsonton On The Bay
Gibsonton On The Bay 6th Add
Gibsonton On The Bay 7th Add
Kings Lake Ph 2a
Kings Lake Phase 3
Magnolia Trails
Northgate Ph 1
South Bay Lakes
South Bay Lakes Unit 2
Southwind Sub
Tanglewood Preserve
Tanglewood Preserve Ph 2
Tanglewood Preserve Ph 3
The Preserve At Bullfrog Creek
Unplatted

- Barbara Kleffel, REALTOR ®
- Southern Realty Ent. Inc.
- Office: 407.869.0033
- Mobile: 407.808.7117
- barb.sellsorlando@yahoo.com


