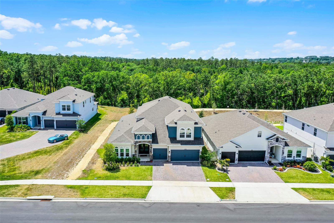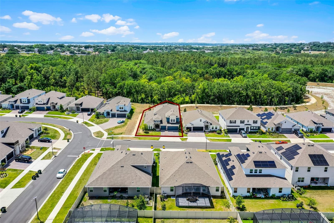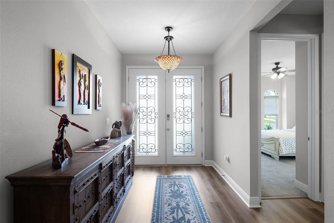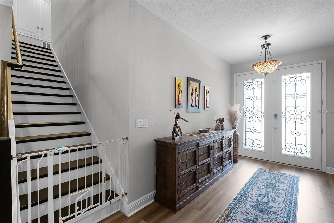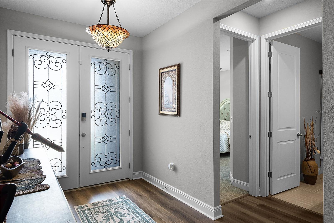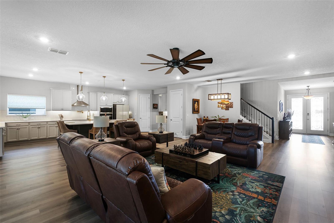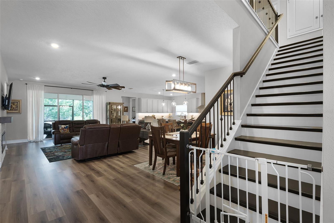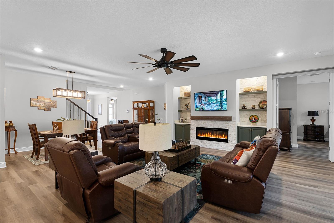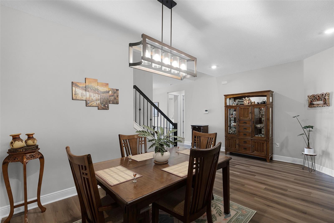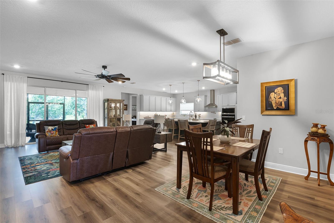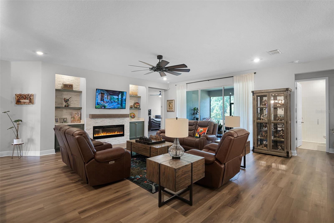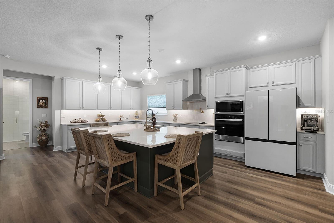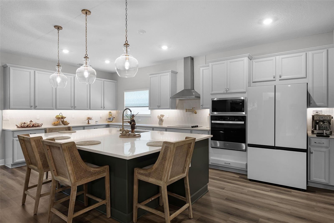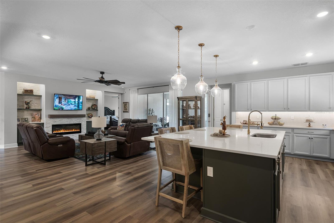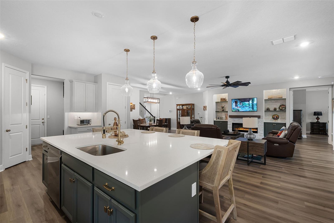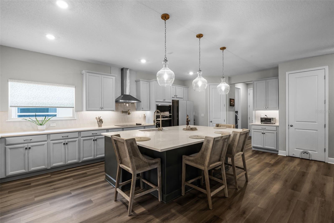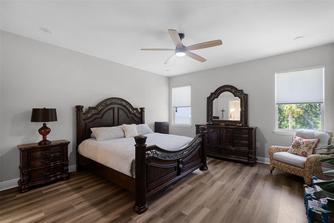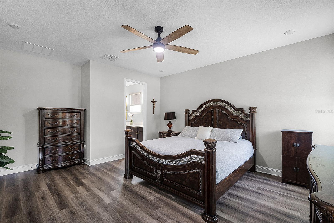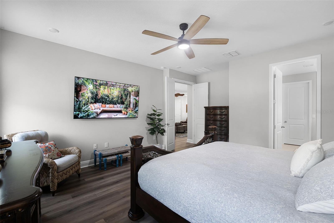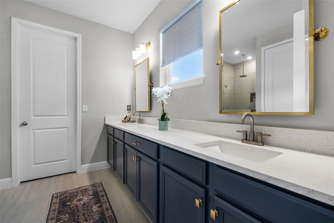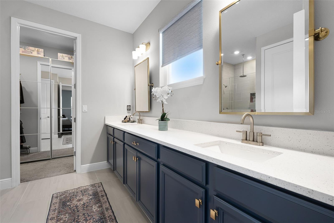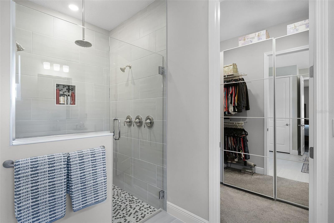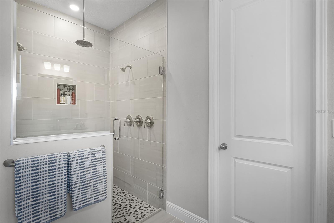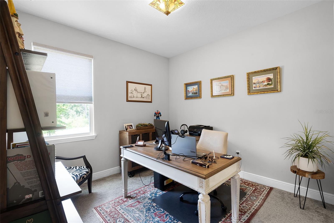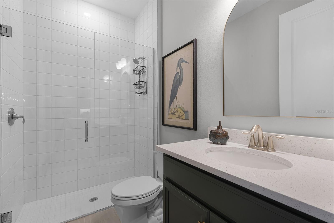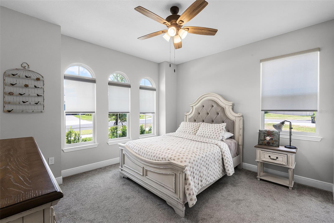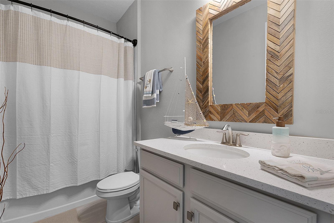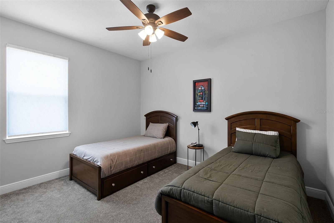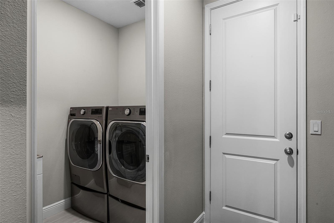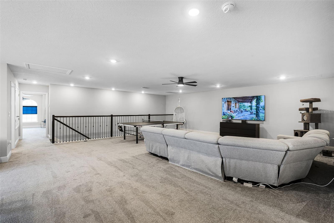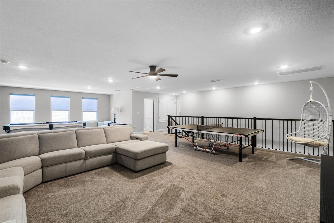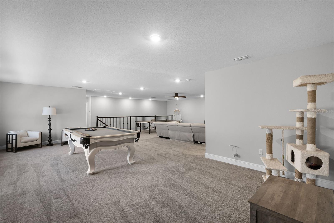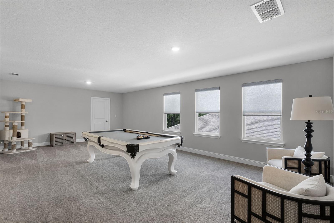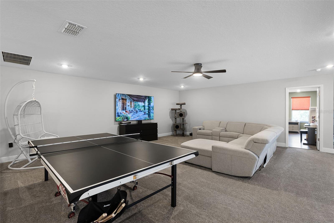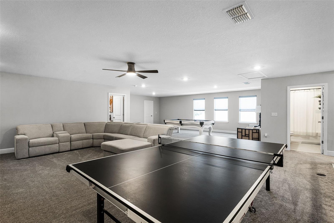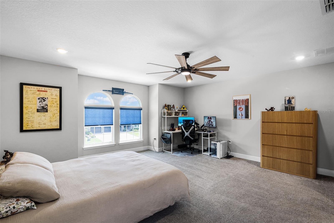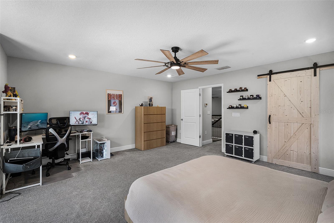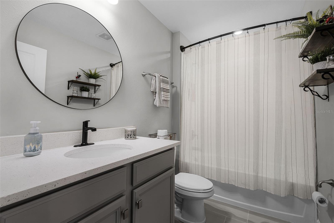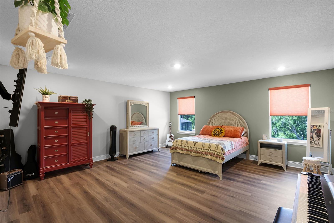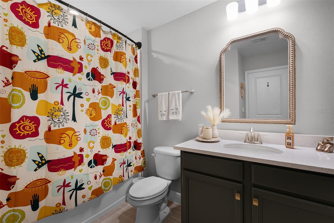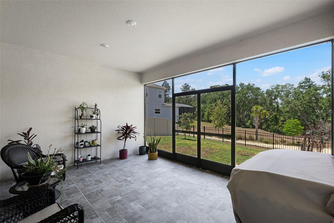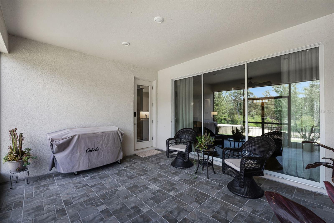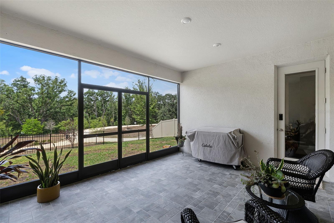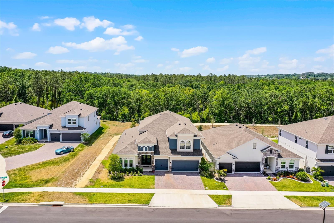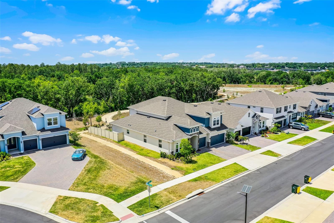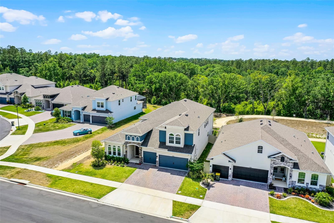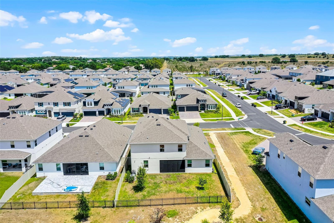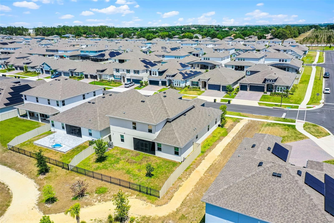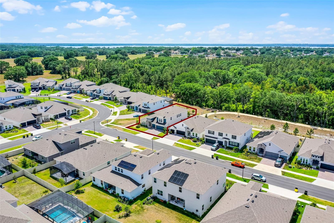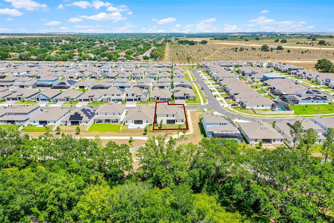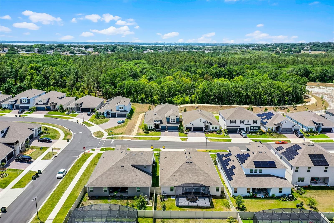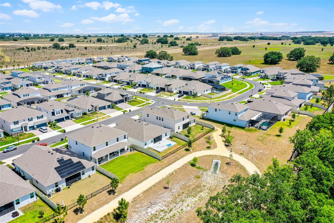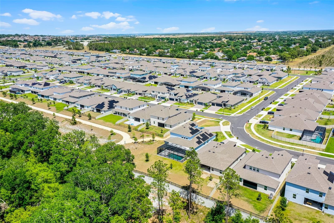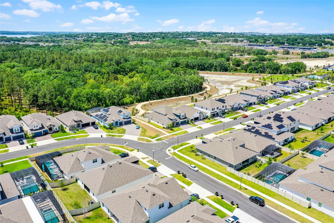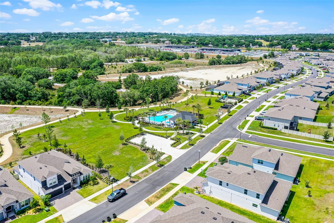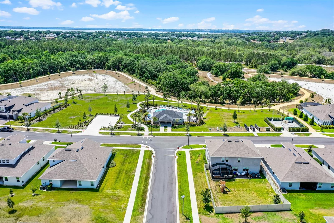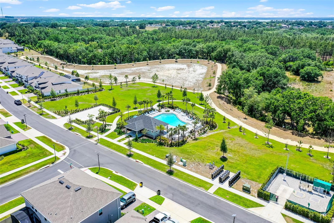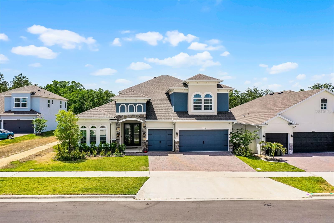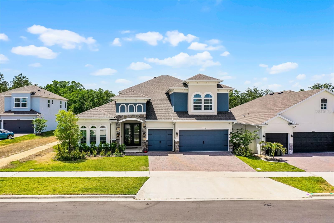4485 Renly Lane, CLERMONT, FL 34711
Property Photos
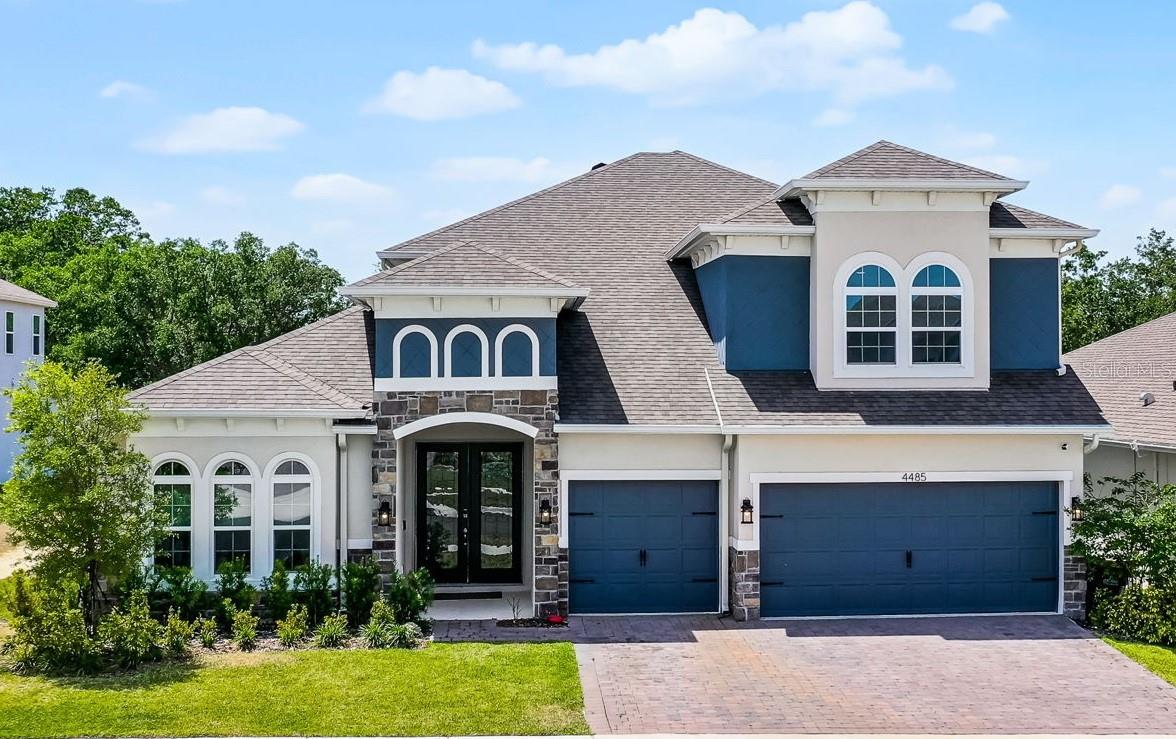
Would you like to sell your home before you purchase this one?
Priced at Only: $814,900
For more Information Call:
Address: 4485 Renly Lane, CLERMONT, FL 34711
Property Location and Similar Properties






- MLS#: O6302178 ( Residential )
- Street Address: 4485 Renly Lane
- Viewed: 48
- Price: $814,900
- Price sqft: $154
- Waterfront: No
- Year Built: 2023
- Bldg sqft: 5299
- Bedrooms: 6
- Total Baths: 5
- Full Baths: 5
- Days On Market: 34
- Additional Information
- Geolocation: 28.4924 / -81.71
- County: LAKE
- City: CLERMONT
- Zipcode: 34711
- Subdivision: Hartwood Lndg Ph 2

- DMCA Notice
Description
It is time to make this stunning home yours! As you approach this spacious six bedroom, five bathroom residence, the inviting curb appeal features a paver driveway that leads to a three car garage, elegant brick accents, a covered entryway and French etched glass front doors to welcome you in. Upon entering, you will discover a fantastic, inviting open floor plan adorned with luxury plank flooring and soaring ceilings. The living room serves as a perfect gathering space, featuring a striking focal wall with built in shelving and cabinetry, complemented by an accent wall with an electric fireplace. Host the dinner party youve always envisioned in the dining area, highlighted by an upgraded light fixture. The expansive kitchen is a culinary enthusiast's dream, equipped with a flat cooktop and pot filler, built in oven, built in microwave, and a refrigerator that seamlessly integrates with the cabinetry. Stylish quartz countertops and a decorative backsplash enhance the aesthetic, while the breakfast bar, illuminated by modern pendant lighting, provides a casual dining option. Retreat to the primary bedroom, accessible through double doors on the first floor. This spacious area offers the possibility of a sitting nook and features an ensuite bathroom with dual vanities, a walk in shower equipped with multiple shower heads, including a rain showerhead, and a generous walk in closet. Additionally, three well sized bedrooms on the first floor provide ample space for all your needs. The interior laundry room includes a utility sink with nearby mudroom space that connects to the garage. Venturing upstairs reveals a substantial bonus room that presents numerous possibilities for use, such as a media area or game room. This level also includes two generously sized bedrooms and two full bathrooms, completing the second floor. Step outside to enjoy the fresh air on the covered lanai, which boasts charming pavers and a screened enclosure, along with convenient access to a cabana bathroom. The fenced backyard gives views of the conservation area with a walking trail. Moreover, the community pool provides an opportunity for fun and relaxation. Take advantage of location, with a nearby state park, shopping, dining, and an array of entertainment options, including renowned theme parks. This remarkable home offers the space you desire and is truly a must see!
Description
It is time to make this stunning home yours! As you approach this spacious six bedroom, five bathroom residence, the inviting curb appeal features a paver driveway that leads to a three car garage, elegant brick accents, a covered entryway and French etched glass front doors to welcome you in. Upon entering, you will discover a fantastic, inviting open floor plan adorned with luxury plank flooring and soaring ceilings. The living room serves as a perfect gathering space, featuring a striking focal wall with built in shelving and cabinetry, complemented by an accent wall with an electric fireplace. Host the dinner party youve always envisioned in the dining area, highlighted by an upgraded light fixture. The expansive kitchen is a culinary enthusiast's dream, equipped with a flat cooktop and pot filler, built in oven, built in microwave, and a refrigerator that seamlessly integrates with the cabinetry. Stylish quartz countertops and a decorative backsplash enhance the aesthetic, while the breakfast bar, illuminated by modern pendant lighting, provides a casual dining option. Retreat to the primary bedroom, accessible through double doors on the first floor. This spacious area offers the possibility of a sitting nook and features an ensuite bathroom with dual vanities, a walk in shower equipped with multiple shower heads, including a rain showerhead, and a generous walk in closet. Additionally, three well sized bedrooms on the first floor provide ample space for all your needs. The interior laundry room includes a utility sink with nearby mudroom space that connects to the garage. Venturing upstairs reveals a substantial bonus room that presents numerous possibilities for use, such as a media area or game room. This level also includes two generously sized bedrooms and two full bathrooms, completing the second floor. Step outside to enjoy the fresh air on the covered lanai, which boasts charming pavers and a screened enclosure, along with convenient access to a cabana bathroom. The fenced backyard gives views of the conservation area with a walking trail. Moreover, the community pool provides an opportunity for fun and relaxation. Take advantage of location, with a nearby state park, shopping, dining, and an array of entertainment options, including renowned theme parks. This remarkable home offers the space you desire and is truly a must see!
Payment Calculator
- Principal & Interest -
- Property Tax $
- Home Insurance $
- HOA Fees $
- Monthly -
Features
Building and Construction
- Covered Spaces: 0.00
- Exterior Features: Lighting, Rain Gutters, Sidewalk, Sliding Doors
- Fencing: Other
- Flooring: Carpet, Luxury Vinyl, Tile
- Living Area: 4451.00
- Roof: Shingle
Land Information
- Lot Features: Conservation Area, Oversized Lot, Sidewalk, Paved
Garage and Parking
- Garage Spaces: 3.00
- Open Parking Spaces: 0.00
- Parking Features: Driveway
Eco-Communities
- Water Source: Public
Utilities
- Carport Spaces: 0.00
- Cooling: Central Air
- Heating: Central
- Pets Allowed: Yes
- Sewer: Public Sewer
- Utilities: Electricity Available, Public, Sewer Connected, Underground Utilities, Water Connected
Amenities
- Association Amenities: Pool
Finance and Tax Information
- Home Owners Association Fee Includes: Pool
- Home Owners Association Fee: 431.00
- Insurance Expense: 0.00
- Net Operating Income: 0.00
- Other Expense: 0.00
- Tax Year: 2024
Other Features
- Appliances: Built-In Oven, Cooktop, Dishwasher, Microwave, Range, Refrigerator
- Association Name: Empire Management
- Country: US
- Interior Features: Built-in Features, Ceiling Fans(s), High Ceilings, Kitchen/Family Room Combo, Open Floorplan, Primary Bedroom Main Floor, Thermostat, Walk-In Closet(s)
- Legal Description: HARTWOOD LANDING PHASE 2 PB 77 PG 12-15 LOT 311 ORB 6248 PG 1843
- Levels: Two
- Area Major: 34711 - Clermont
- Occupant Type: Owner
- Parcel Number: 09-23-26-0101-000-31100
- Possession: Close Of Escrow
- Views: 48
Contact Info

- Barbara Kleffel, REALTOR ®
- Southern Realty Ent. Inc.
- Office: 407.869.0033
- Mobile: 407.808.7117
- barb.sellsorlando@yahoo.com



