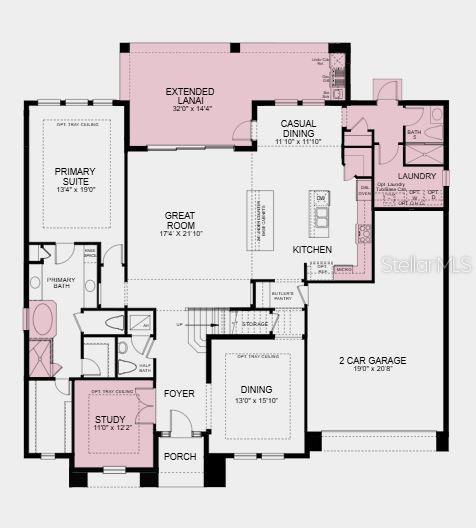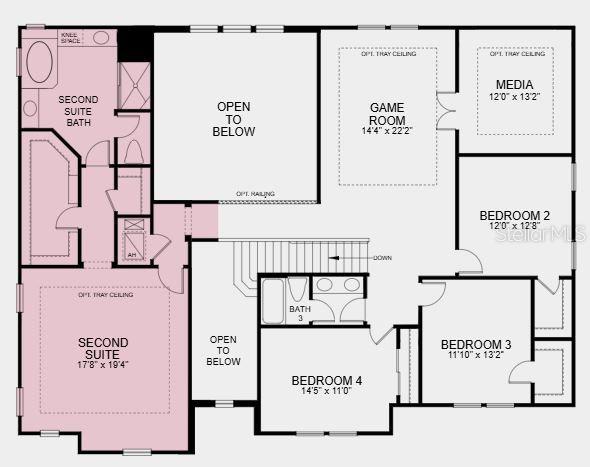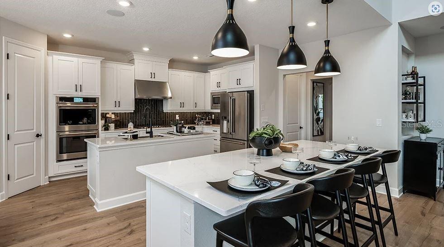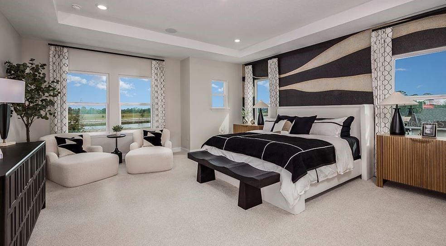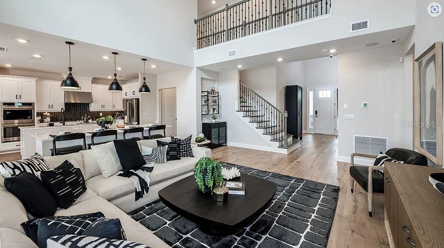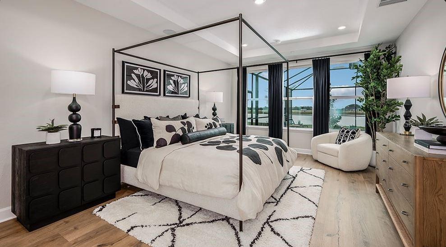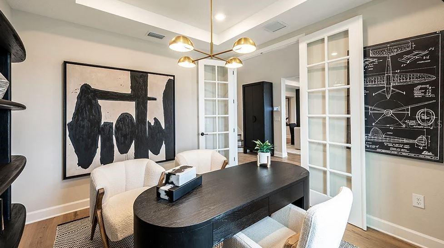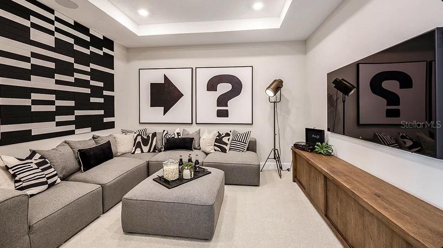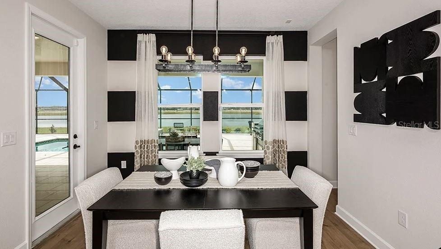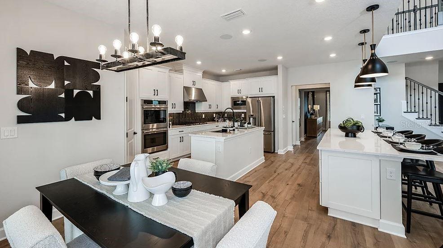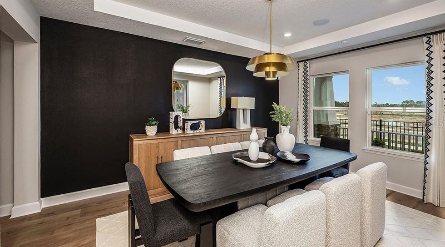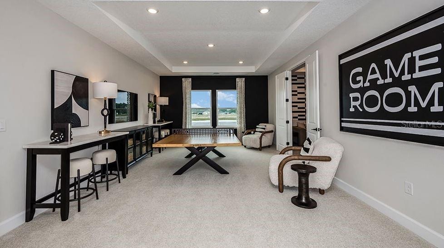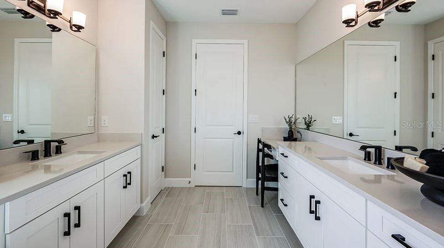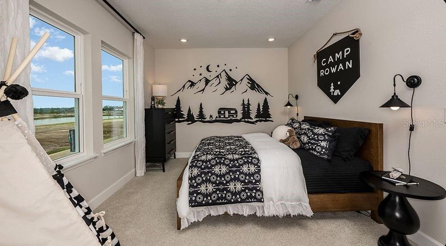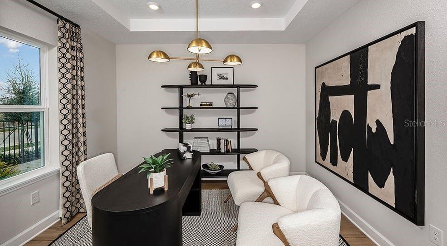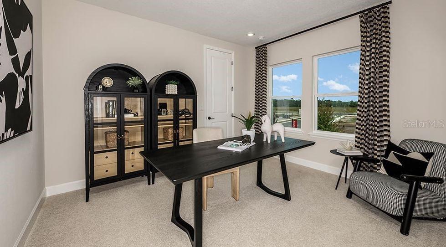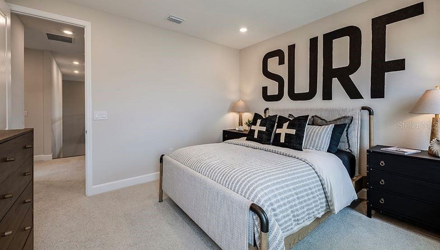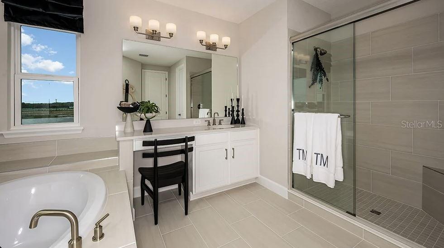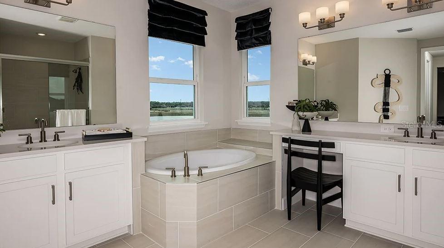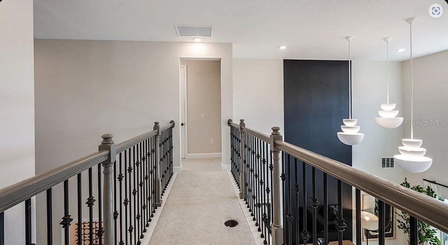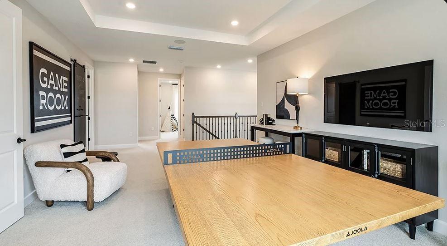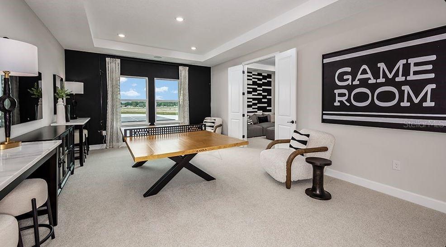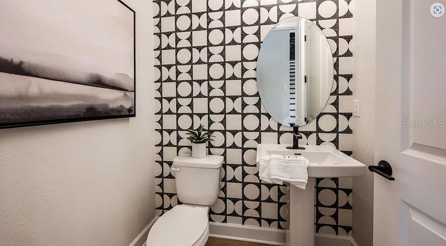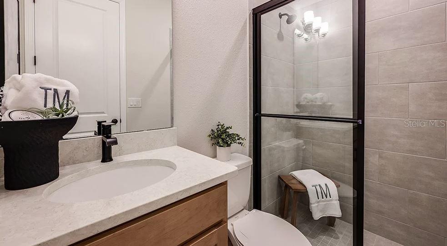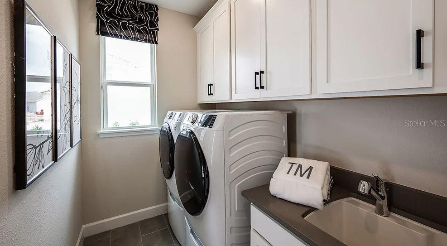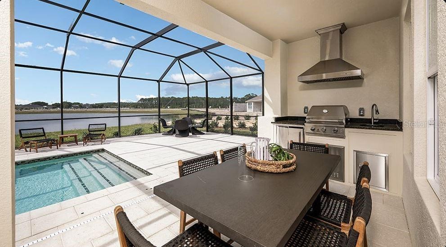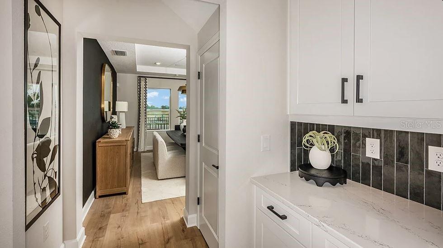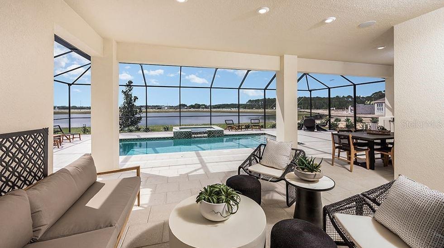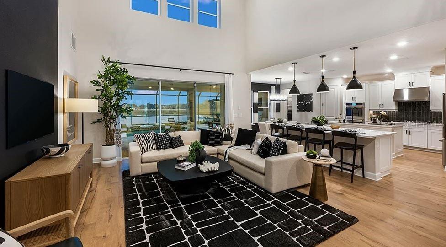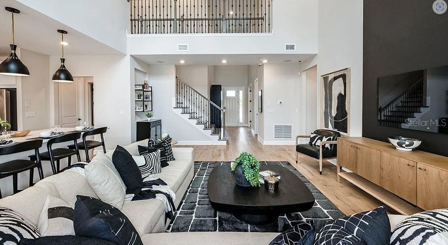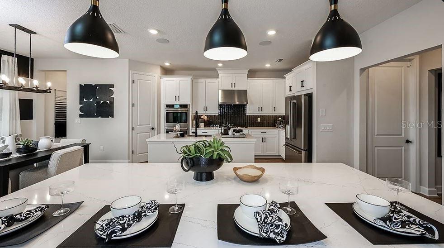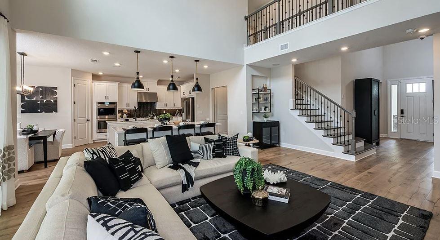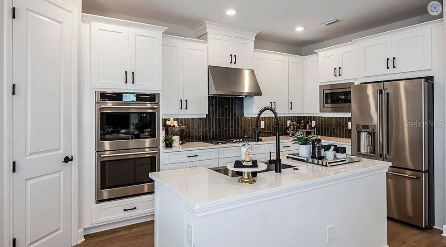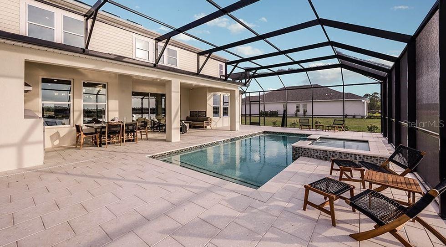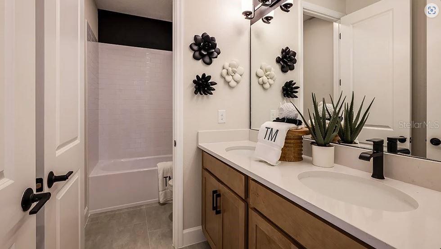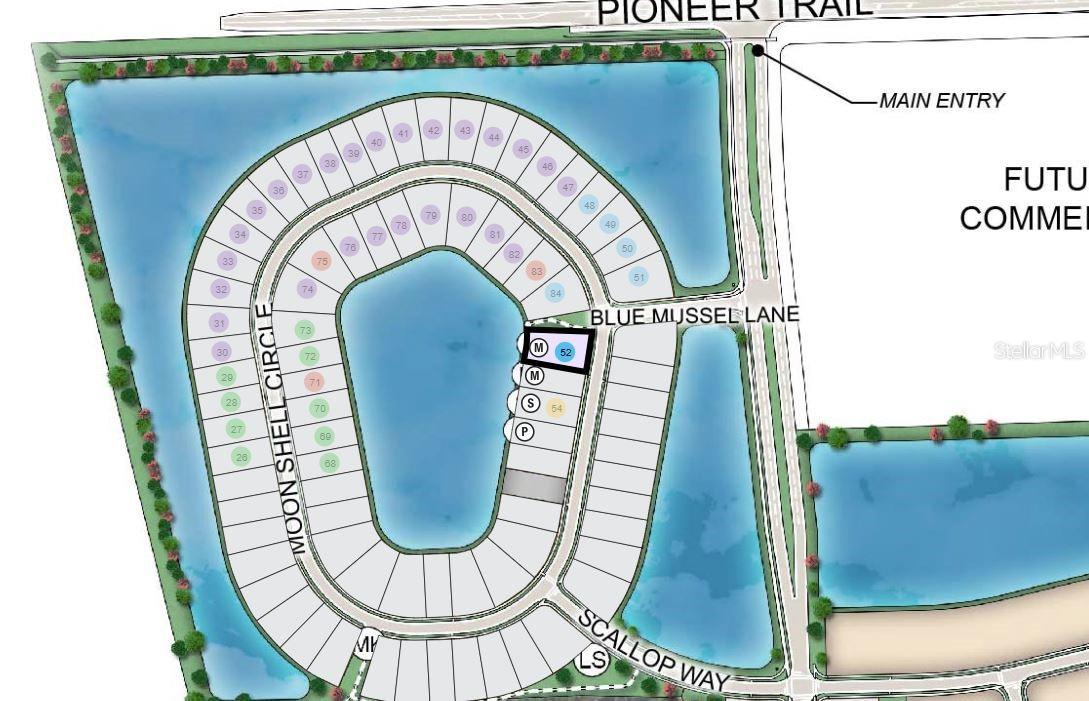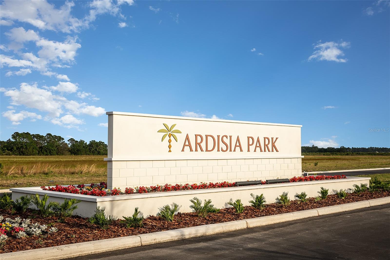536 Moon Shell Circle, NEW SMYRNA BEACH, FL 32168
Property Photos
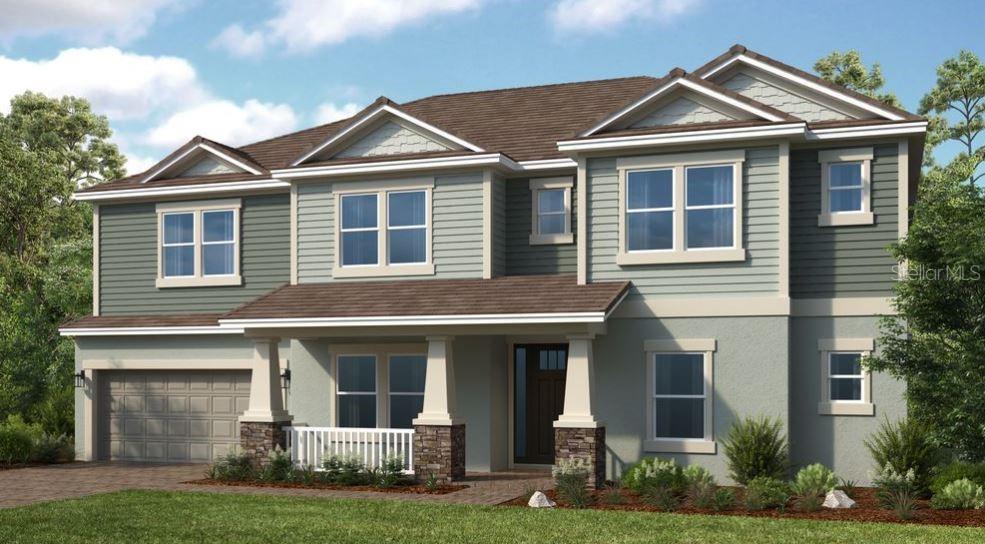
Would you like to sell your home before you purchase this one?
Priced at Only: $1,166,752
For more Information Call:
Address: 536 Moon Shell Circle, NEW SMYRNA BEACH, FL 32168
Property Location and Similar Properties





- MLS#: O6301661 ( Residential )
- Street Address: 536 Moon Shell Circle
- Viewed: 28
- Price: $1,166,752
- Price sqft: $218
- Waterfront: No
- Year Built: 2025
- Bldg sqft: 5348
- Bedrooms: 5
- Total Baths: 5
- Full Baths: 4
- 1/2 Baths: 1
- Garage / Parking Spaces: 3
- Days On Market: 32
- Additional Information
- Geolocation: 29.0463 / -81.0234
- County: VOLUSIA
- City: NEW SMYRNA BEACH
- Zipcode: 32168
- Subdivision: Ardisia Park
- Provided by: TAYLOR MORRISON REALTY OF FLORIDA INC
- Contact: Michelle Campbell
- 407-756-5025

- DMCA Notice
Description
Under Construction. MLS#O6301661 This model home purchase includes our Model Leaseback Program.* This program is perfect for buyers who want to purchase now but arent ready to move. Contact seller for more term details on leasing your home back. When the lease is up, you move in! Model leaseback terms vary by model home. Please see a Community Sales Manager for additional details. Restrictions may apply. REPRESENTATIVE PHOTOS ADDED. Model Home with Pool and Spa Available Now! The Bimini is a perfect blend of comfort, elegance, and exceptional design. With 4,281 square feet of thoughtfully crafted living space, this stunning home welcomes you with a bright, open concept layout that showcases luxury from the moment you step through the front door. Offering 5 bedrooms, 4.5 bathrooms, a media room, game room, and plenty of space for both relaxing and entertaining, The Bimini is designed to impress. Off the entry foyer, youll find a study on one side and a formal dining room on the other, creating a sophisticated first impression. As you move toward the center of the home, a spacious gathering room unfoldsperfect for family time or hosting guests. From here, step outside to the extended lanai, complete with a pool, spa, and outdoor kitchenyour own private oasis. The gourmet kitchen flows seamlessly from the gathering space and is equipped with a walk in pantry, a central island, and an additional oversized working island with a breakfast bar. A cozy casual dining nook sits to one side, along with convenient access to the laundry room. The primary suite is tucked away on the main floor for maximum privacy, featuring two walk in closets, dual vanities, a garden tub, and a large walk in showera peaceful retreat at the end of the day. Upstairs, you'll find a second suite with a second suite bath, along with three additional bedrooms and a shared bathroom. A game room and media room add even more flexible space, making this home as functional as it is beautiful. With its stunning layout and luxurious finishes, The Bimini offers everything you need to live, entertain, and unwind in style. Structural options added include: pool and spa, gourmet kitchen, 5th full bathroom, deluxe primary bath, second suite, extended lanai, an outdoor kitchen with vent hood, and a study in place of a flex room. *Model Home Prices exclude furniture, decorative accessories, and closing costs and already include any lot premium, Seller installed options and upgrades; Buyer selected options are no longer available. For financed buyers, lender restrictions on leasebacks for certain lenders may apply. No representation of any kind is made or implied regarding the Model Homes future value or benefits, or availability of financing for a leaseback transaction. See Model Home Purchase Agreement, Model Home Addendum, Model Home Leaseback Agreement and, if applicable Non Realty Bill of Sale Addendum (for furniture and any other non realty personal property sold separately in select model homes) for details. Model homes subject to prior sale.
Description
Under Construction. MLS#O6301661 This model home purchase includes our Model Leaseback Program.* This program is perfect for buyers who want to purchase now but arent ready to move. Contact seller for more term details on leasing your home back. When the lease is up, you move in! Model leaseback terms vary by model home. Please see a Community Sales Manager for additional details. Restrictions may apply. REPRESENTATIVE PHOTOS ADDED. Model Home with Pool and Spa Available Now! The Bimini is a perfect blend of comfort, elegance, and exceptional design. With 4,281 square feet of thoughtfully crafted living space, this stunning home welcomes you with a bright, open concept layout that showcases luxury from the moment you step through the front door. Offering 5 bedrooms, 4.5 bathrooms, a media room, game room, and plenty of space for both relaxing and entertaining, The Bimini is designed to impress. Off the entry foyer, youll find a study on one side and a formal dining room on the other, creating a sophisticated first impression. As you move toward the center of the home, a spacious gathering room unfoldsperfect for family time or hosting guests. From here, step outside to the extended lanai, complete with a pool, spa, and outdoor kitchenyour own private oasis. The gourmet kitchen flows seamlessly from the gathering space and is equipped with a walk in pantry, a central island, and an additional oversized working island with a breakfast bar. A cozy casual dining nook sits to one side, along with convenient access to the laundry room. The primary suite is tucked away on the main floor for maximum privacy, featuring two walk in closets, dual vanities, a garden tub, and a large walk in showera peaceful retreat at the end of the day. Upstairs, you'll find a second suite with a second suite bath, along with three additional bedrooms and a shared bathroom. A game room and media room add even more flexible space, making this home as functional as it is beautiful. With its stunning layout and luxurious finishes, The Bimini offers everything you need to live, entertain, and unwind in style. Structural options added include: pool and spa, gourmet kitchen, 5th full bathroom, deluxe primary bath, second suite, extended lanai, an outdoor kitchen with vent hood, and a study in place of a flex room. *Model Home Prices exclude furniture, decorative accessories, and closing costs and already include any lot premium, Seller installed options and upgrades; Buyer selected options are no longer available. For financed buyers, lender restrictions on leasebacks for certain lenders may apply. No representation of any kind is made or implied regarding the Model Homes future value or benefits, or availability of financing for a leaseback transaction. See Model Home Purchase Agreement, Model Home Addendum, Model Home Leaseback Agreement and, if applicable Non Realty Bill of Sale Addendum (for furniture and any other non realty personal property sold separately in select model homes) for details. Model homes subject to prior sale.
Payment Calculator
- Principal & Interest -
- Property Tax $
- Home Insurance $
- HOA Fees $
- Monthly -
Features
Building and Construction
- Builder Model: Bimini F
- Builder Name: Taylor Morrison
- Covered Spaces: 0.00
- Exterior Features: Sliding Doors
- Flooring: Carpet, Tile, Vinyl
- Living Area: 4281.00
- Roof: Shingle
Property Information
- Property Condition: Under Construction
Garage and Parking
- Garage Spaces: 3.00
- Open Parking Spaces: 0.00
- Parking Features: Driveway, Garage Door Opener, Ground Level, Tandem
Eco-Communities
- Pool Features: In Ground, Other
- Water Source: Public
Utilities
- Carport Spaces: 0.00
- Cooling: Central Air
- Heating: Central
- Pets Allowed: Yes
- Sewer: Public Sewer
- Utilities: BB/HS Internet Available, Electricity Connected, Fiber Optics, Natural Gas Connected, Water Connected
Amenities
- Association Amenities: Basketball Court, Clubhouse, Fitness Center, Pickleball Court(s), Playground, Pool
Finance and Tax Information
- Home Owners Association Fee: 124.00
- Insurance Expense: 0.00
- Net Operating Income: 0.00
- Other Expense: 0.00
- Tax Year: 2024
Other Features
- Appliances: Built-In Oven, Convection Oven, Cooktop, Dishwasher, Disposal, Dryer, Gas Water Heater, Microwave, Tankless Water Heater, Washer
- Association Name: Castle Management - Dean Garrow
- Association Phone: 954-792-6000
- Country: US
- Interior Features: High Ceilings, Open Floorplan, Primary Bedroom Main Floor, Split Bedroom, Walk-In Closet(s)
- Legal Description: of Ardisia Park - Phases 1 &1, according to the plat thereof recorded in Plat Book 66, Page(s) 111 through 130, of the Public Records of Volusia County, Florida
- Levels: Two
- Area Major: 32168 - New Smyrna Beach
- Occupant Type: Vacant
- Parcel Number: NALOT52
- Possession: Close Of Escrow
- Style: Craftsman
- View: Water
- Views: 28
Similar Properties
Nearby Subdivisions
Andrews New Smyrna
Aqua Golf
Aqua Golf Unit 02 Unrec 234
Ardisia Park
Arnaus Mary E
Assessors Glencoe
Brae Burn
Brooks
Cash Minor
Coastal Woods
Coastal Woods Un A1
Coastal Woods Un B2
Coastal Woods Un D
Coastal Woods Unit D
Corbin Park
Corbin Park Sub Un #3
Corbin Park Sub Un 3
Corbin Park Unit 03
Daughertys
Daughertys New Smyrna
Edson Ridge
Ellison Acres
Ellison Acres 02
Ellison Acres 03
Ellison Homes
Fairgreen
Fairgreen Hoa
Fairgreen Square
Fairgreen Un Cii
Fairgreen Unit 01a
Fairgreen Unit 03
Fairgreen Unit 04
Fairgreen Unit 1b
Fe Lovejoys Sub
Florida Days Ph 01
Florida Farms Acres
Fulfords New Smyrna
Glencoe
Glencoe Farms Parcel15
Glenhaven Estates
Golden Heights
Hamilton Add
Hawks Cove
Hawley
Hesters
Hidden Pines
Howe
Howe Curriers
Howe Curriers Allotment
Howe Curriers Allotment 13
Howe & Curriers Allotment
Indian River
Indian River Plantation
Inlet Shores
Inlet Shores Sub
Inwood
Isleboro
Isles Of Sugar Mill
Islesboro
Islesboro Sec 02
Islessugar Mill
Lake Waterford Estates
Lake Waterford Estates Unit 02
Liberty Village
Liberty Village Sub
Lowd
Lowds
Meadows Sugar Mill
Mill Run
Mission Oaks
Mission Oaks Condo Ph 01-03
Myras
Na
Napier & Hull Grant
Nielsen Rep Turnbull Shores
None
Not In Subdivision
Not On List
Not On The List
Not Validd
Oak Lea Village
Oak Leaf Preserve
Oak Leaf Preserve Ph 1
Oak Leaf Preserve Ph 2
Old Mission Cove Tr H Ph 2
Oliver
Oliver Estates
Osprey Cove
Osprey Cove Ph 02
Other
Palm Park
Palms
Palms Ph 1
Palms Ph 2b
Palms Ph 5
Palms-ph 2b
Palms-ph 3
Palms-ph 5
Palms-phase 5
Palmsph 2b
Palmsph 2b Rep
Palmsph 3
Palmsph 5
Palmsphase 5
Parkside
Pickett Seymour Grant
Pine Island
Pine Island Ph 01
Pine Island Ph 01 Rep
Pine Island Ph 02
Polak Unrecorded Subdivision
Poneer Way
Portofino Gardens Ph 1
Powers
Promenade Parke
Quail Roost Ranches
Quail Roost Ranches Unrec 202
Ranchette Road Area
Residences At Turnbull Bay
Riverside Park
Riverside Park New Smyrna
Ross
Sabal Lakes
Saddle Club Estates
Sams
Sapp Unrec 249
Sarinna Lakes
Sheldon R S
Sheldons New Smyrna
Smyrna West
Spanish Mission Heights
Spanish Mission Heights Un 02
Spanish Mission Heights Unit 0
Spring Forest
Spring Forest Unrec
St Andrews
Sugar Mill
Sugar Mill Cntry Club Estates
Sugar Mill Country Club
Sugar Mill Country Club Estat
Sugar Mill Country Club & Esta
Sugar Mill Country Club 7 Ests
Sugar Mill Drive
Sugar Mill Trails East
Sugarmill Gardens
Tara Trail
The Palms At Venetian Bay
Turnbull Bay Country Club
Turnbull Bay Country Club Esta
Turnbull Bay Estates
Turnbull Bay Woods
Turnbull Crossings
Turnbull Heights
Turnbull Plantation Ph 01
Turnbull Shores
Turnbull Shores Lots
Turnbull Shores Lots 199
Turnbull Shores Lts 01-99 Inc
Turnbull Shores Lts 0199 Inc
Turnbull Shores Lts 1000-1257
Turnbull Shores Lts 10001257 I
Tymber Creek
Tymber Trace Ph 01
Tymber Trace Ph 02
Venetian Bat Un 01 Ph 01b
Venetian Bay
Venetian Bay Ph 01a
Venetian Bay Ph 01b Un 02
Venetian Bay Ph 02 Un 01
Venetian Bay Ph 1a
Venetian Bay Ph 1b
Venetian Bay Ph 1b Unit 02
Venetian Bay Ph 2 Un 1
Venetian Villas
Venetian Way
Verano At Venetian Bay
Verano/venetian Bay
Veranovenetian Bay
Wards Sub
Woodland 02
Woodlands
Yacht Club Island Estates
Contact Info

- Barbara Kleffel, REALTOR ®
- Southern Realty Ent. Inc.
- Office: 407.869.0033
- Mobile: 407.808.7117
- barb.sellsorlando@yahoo.com



