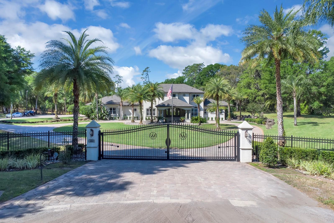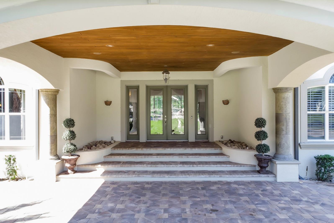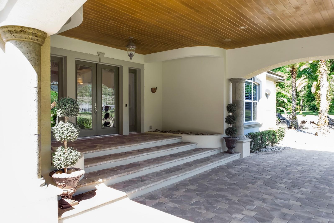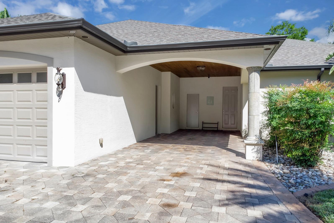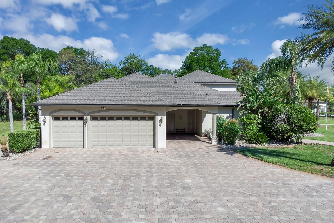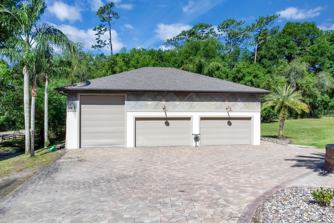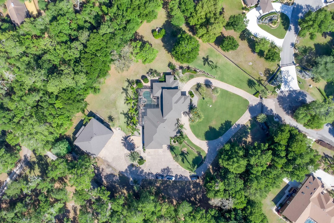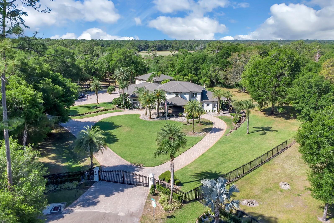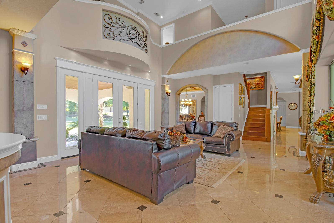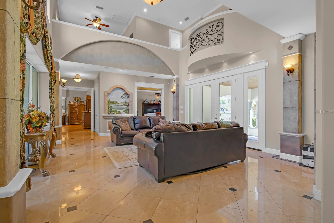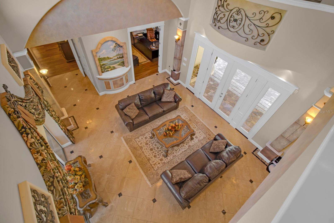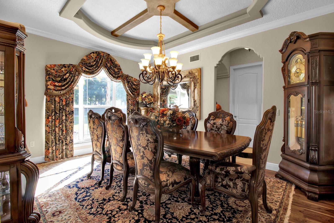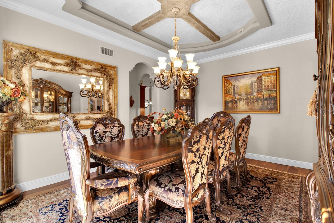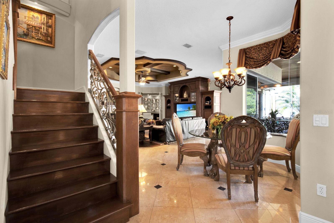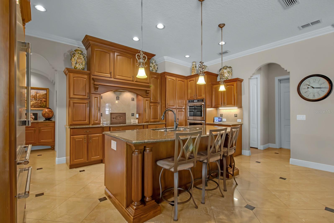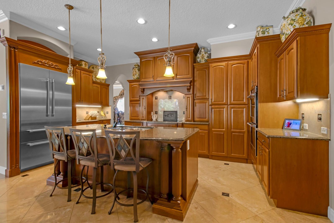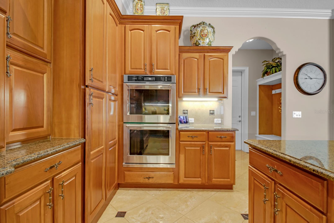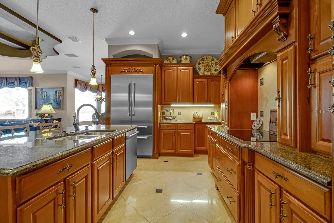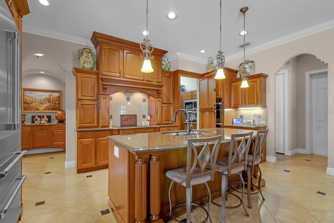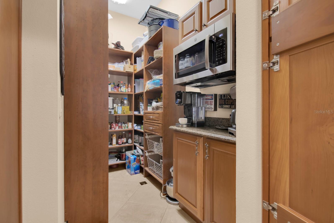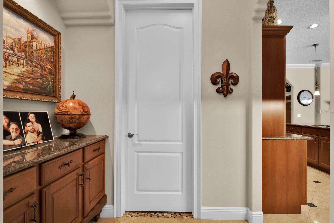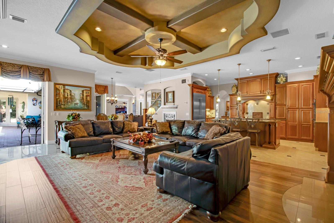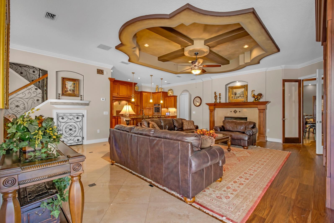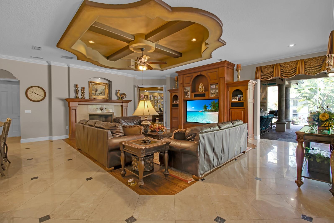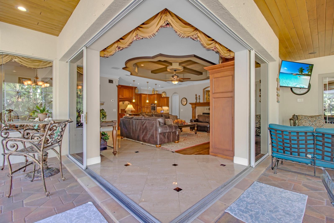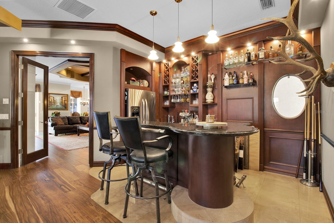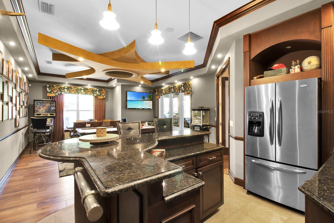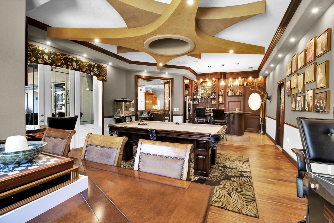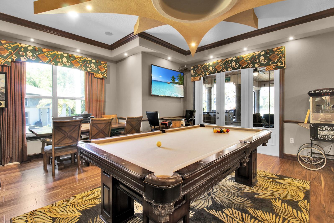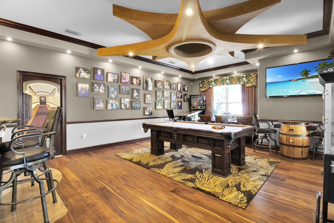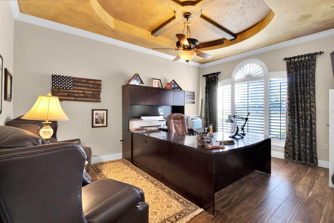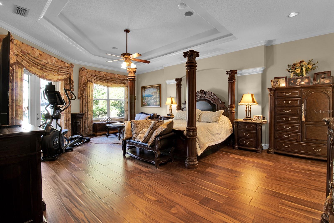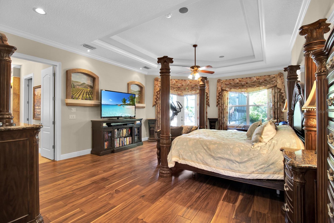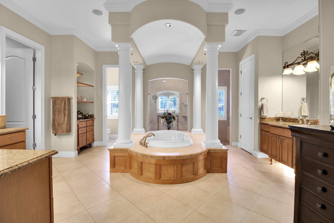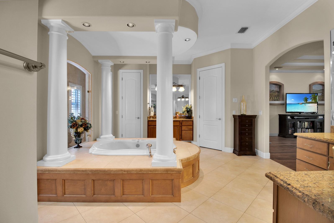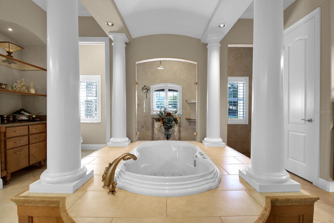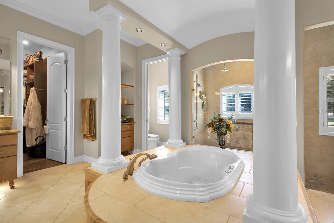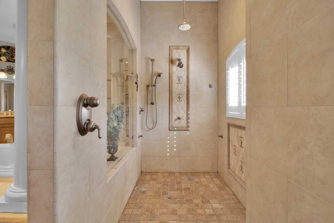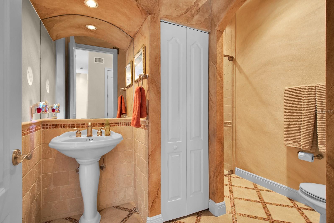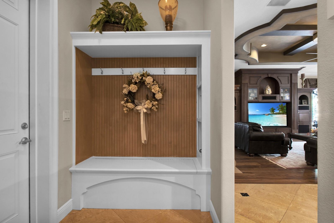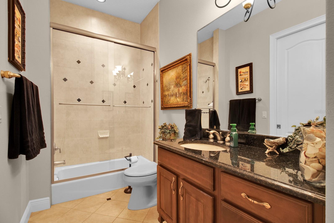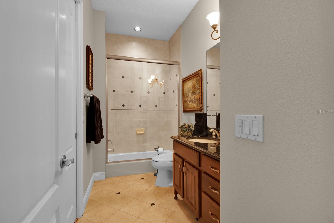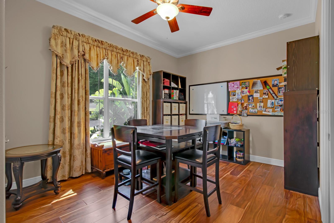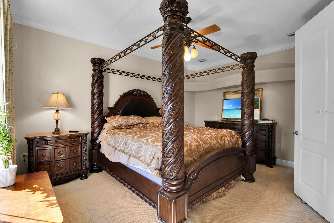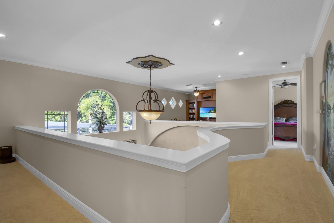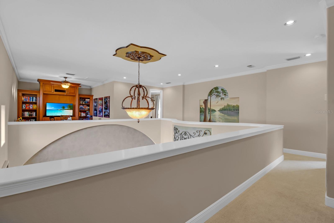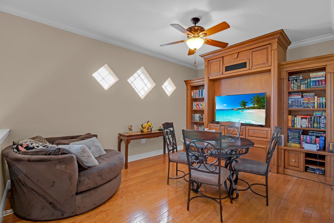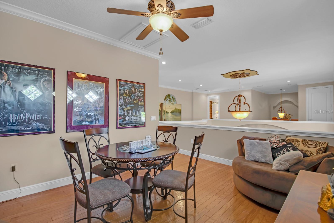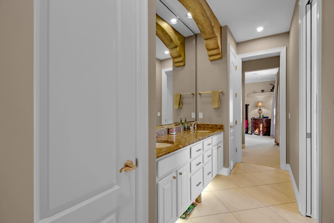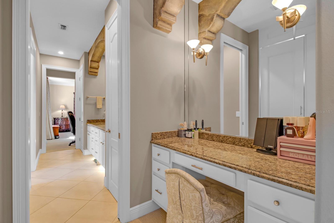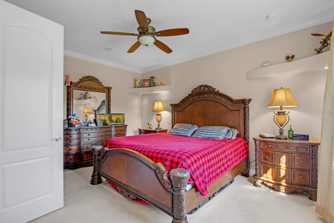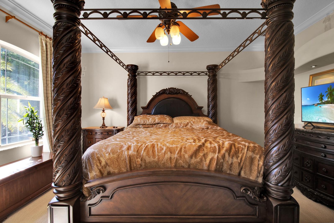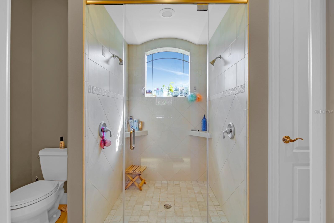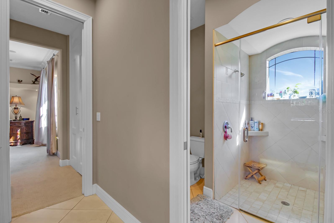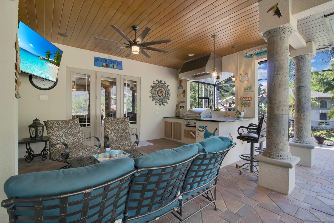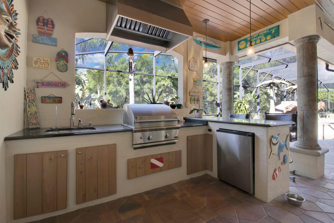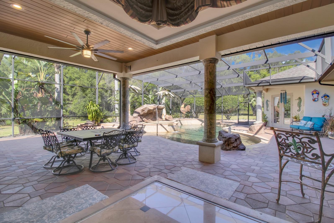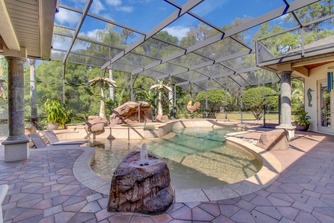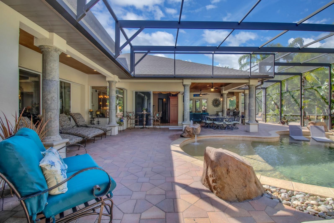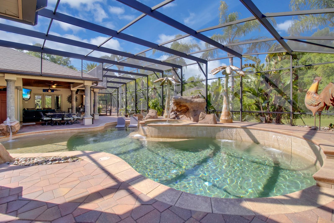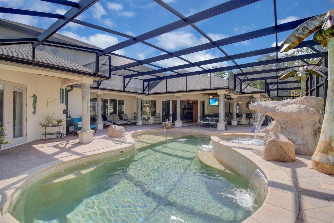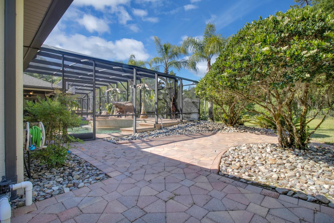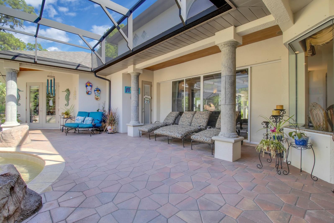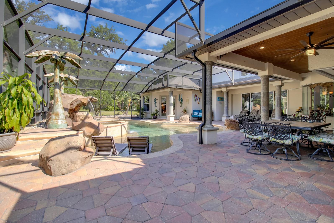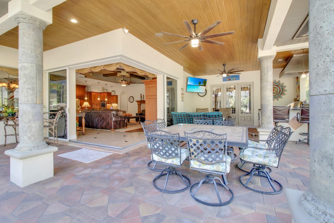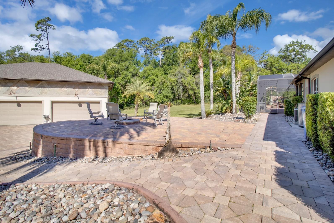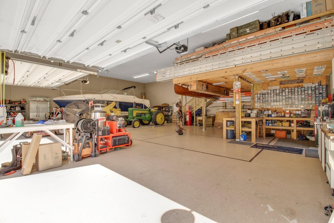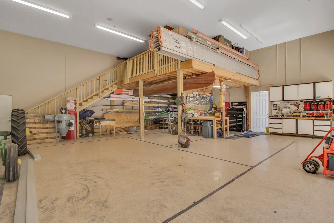980 Geryl Way, DELAND, FL 32724
Property Photos
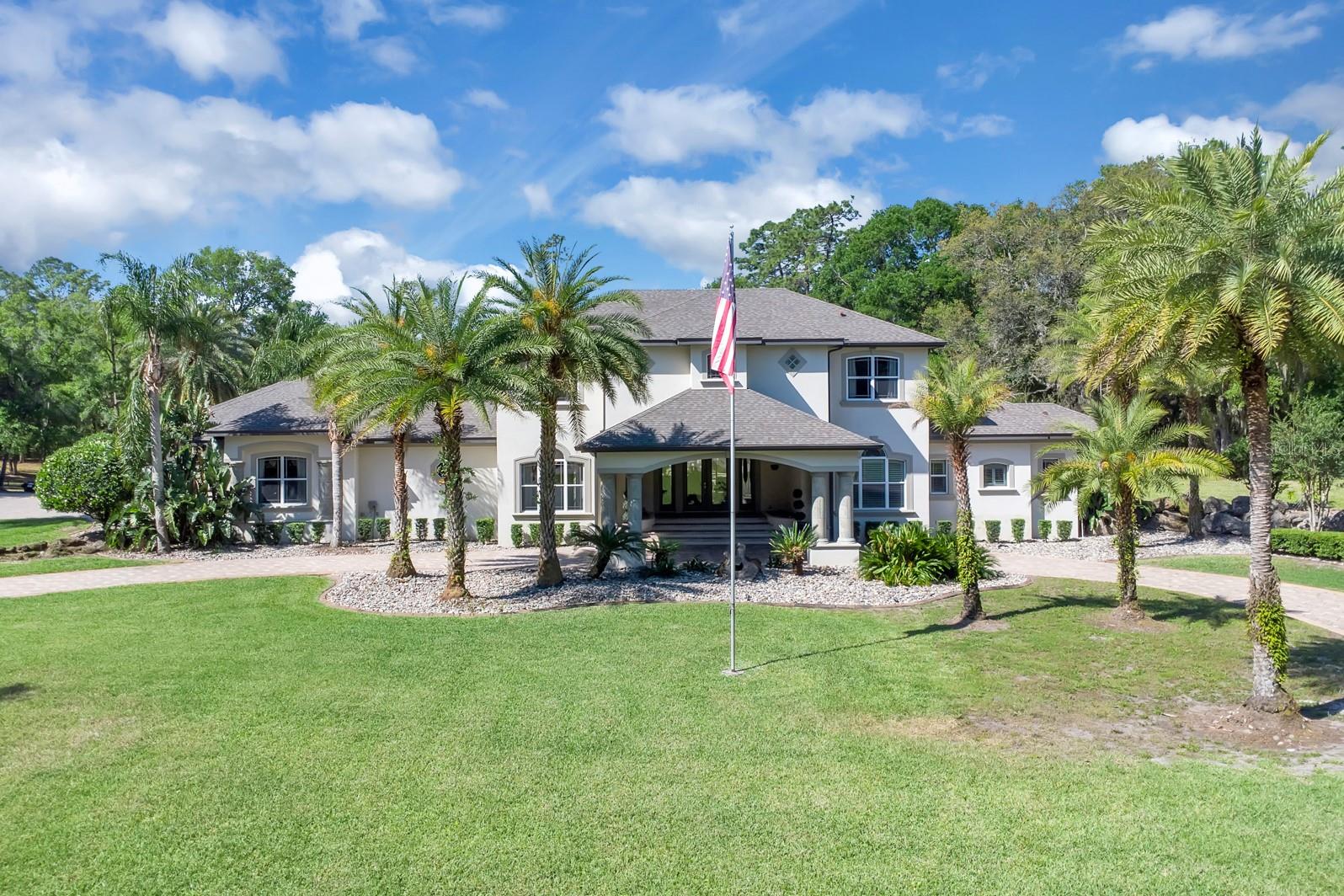
Would you like to sell your home before you purchase this one?
Priced at Only: $1,975,000
For more Information Call:
Address: 980 Geryl Way, DELAND, FL 32724
Property Location and Similar Properties





- MLS#: O6301463 ( Residential )
- Street Address: 980 Geryl Way
- Viewed: 12
- Price: $1,975,000
- Price sqft: $276
- Waterfront: No
- Year Built: 2005
- Bldg sqft: 7164
- Bedrooms: 4
- Total Baths: 4
- Full Baths: 4
- Garage / Parking Spaces: 11
- Days On Market: 33
- Additional Information
- Geolocation: 29.0068 / -81.2879
- County: VOLUSIA
- City: DELAND
- Zipcode: 32724
- Subdivision: None
- Provided by: RE/MAX ASSURED
- Contact: Mark Humphreys
- 800-393-8600

- DMCA Notice
Description
Welcome to your new gated and 2.75 acre private resort estate! This property has too many features and is a true must see home!!
The well thought out custom 5560 square foot home has everything for comfortable living, entertaining and relaxing!
You are welcomed through the very private gates to a grand entry with a circular pavered driveway and portico!
The double 8 foot French doors welcome you to a welcoming two story living room with a view to the tropical pool!
The great room is right off the kitchen making for seamless relaxing time or entertaining space, the fireplace and built ins add to this area.
The game room is adjacent to the great room and offers not only a huge space but a full bar with a full size refrigerator, this room also opens to the pool and porch area!
The kitchen is incredibly well done, this gourmet kitchen is very nice with a center island, a hidden pantry, new upgraded appliances and more!!
There is a home office/study/home gym/craft room inside the front door with plenty of light!!
The main bedroom is downstairs with a giant spa like bathroom, two closets, two large vanities, a giant shower and a relaxing self cleaning jetted tub!
There is an additional bedroom downstairs that has a full bathroom nearby, the other two bedrooms are upstairs and share a deluxe bathroom that has a huge shower area and private vanities, both of these bedrooms have very large closets..
Upstairs you will also find a nice bonus room with a built in wall cabinet that houses a roll out Murphy style bed!
The roof was installed in late 2021, the systems have been updated as well, the finishes in this home are high quality and timeless!
The screened porch and pool area gives ample privacy and relaxing space! The porch has plenty of covered area and a summer kitchen!
The giant inviting pool has a waterfall, a grotto spa and a shallow area for tots or relaxing in the sun!
There is a large 3 car garage connected to the home as well as a super convenient carport area!
The solid 45 by 55 building has 18 foot ceilings, an RV or Huge Boat 14 foot tall garage door, a full mezzanine for storage, this building is a huge value!!
The entire property is fenced, nicely landscaped, has a well for irrigation, fruit trees, plenty of space!!
This home is located within a few minutes of shopping and the conveniences that we all need, the home is also a quick drive to Stetson University, New Smyrna Beach, Daytona Beach, Ponce Inlet, Sanford/Lake Mary, there are three airports to choose from when living here as well!! 30 minutes from many places, an hour to Disney/Universal/Sea World..
This solid custom home is move in ready and close to so much!!
Description
Welcome to your new gated and 2.75 acre private resort estate! This property has too many features and is a true must see home!!
The well thought out custom 5560 square foot home has everything for comfortable living, entertaining and relaxing!
You are welcomed through the very private gates to a grand entry with a circular pavered driveway and portico!
The double 8 foot French doors welcome you to a welcoming two story living room with a view to the tropical pool!
The great room is right off the kitchen making for seamless relaxing time or entertaining space, the fireplace and built ins add to this area.
The game room is adjacent to the great room and offers not only a huge space but a full bar with a full size refrigerator, this room also opens to the pool and porch area!
The kitchen is incredibly well done, this gourmet kitchen is very nice with a center island, a hidden pantry, new upgraded appliances and more!!
There is a home office/study/home gym/craft room inside the front door with plenty of light!!
The main bedroom is downstairs with a giant spa like bathroom, two closets, two large vanities, a giant shower and a relaxing self cleaning jetted tub!
There is an additional bedroom downstairs that has a full bathroom nearby, the other two bedrooms are upstairs and share a deluxe bathroom that has a huge shower area and private vanities, both of these bedrooms have very large closets..
Upstairs you will also find a nice bonus room with a built in wall cabinet that houses a roll out Murphy style bed!
The roof was installed in late 2021, the systems have been updated as well, the finishes in this home are high quality and timeless!
The screened porch and pool area gives ample privacy and relaxing space! The porch has plenty of covered area and a summer kitchen!
The giant inviting pool has a waterfall, a grotto spa and a shallow area for tots or relaxing in the sun!
There is a large 3 car garage connected to the home as well as a super convenient carport area!
The solid 45 by 55 building has 18 foot ceilings, an RV or Huge Boat 14 foot tall garage door, a full mezzanine for storage, this building is a huge value!!
The entire property is fenced, nicely landscaped, has a well for irrigation, fruit trees, plenty of space!!
This home is located within a few minutes of shopping and the conveniences that we all need, the home is also a quick drive to Stetson University, New Smyrna Beach, Daytona Beach, Ponce Inlet, Sanford/Lake Mary, there are three airports to choose from when living here as well!! 30 minutes from many places, an hour to Disney/Universal/Sea World..
This solid custom home is move in ready and close to so much!!
Payment Calculator
- Principal & Interest -
- Property Tax $
- Home Insurance $
- HOA Fees $
- Monthly -
Features
Building and Construction
- Covered Spaces: 0.00
- Exterior Features: French Doors, Lighting, Outdoor Kitchen, Sliding Doors, Storage
- Fencing: Other
- Flooring: Carpet, Ceramic Tile, Wood
- Living Area: 5554.00
- Roof: Shingle
Land Information
- Lot Features: Cul-De-Sac
Garage and Parking
- Garage Spaces: 10.00
- Open Parking Spaces: 0.00
- Parking Features: Boat, Circular Driveway, Garage Door Opener, Garage Faces Side, RV Garage, RV Access/Parking, Workshop in Garage
Eco-Communities
- Pool Features: Gunite, Heated, In Ground, Screen Enclosure
- Water Source: Well
Utilities
- Carport Spaces: 1.00
- Cooling: Central Air
- Heating: Central, Electric
- Pets Allowed: Yes
- Sewer: Septic Tank
- Utilities: Cable Connected, Electricity Connected
Finance and Tax Information
- Home Owners Association Fee: 0.00
- Insurance Expense: 0.00
- Net Operating Income: 0.00
- Other Expense: 0.00
- Tax Year: 2024
Other Features
- Appliances: Built-In Oven, Convection Oven, Cooktop, Dishwasher, Microwave, Refrigerator
- Country: US
- Furnished: Unfurnished
- Interior Features: Built-in Features, Cathedral Ceiling(s), Ceiling Fans(s), Eat-in Kitchen, High Ceilings, Primary Bedroom Main Floor, Solid Surface Counters, Split Bedroom, Thermostat, Walk-In Closet(s), Window Treatments
- Legal Description: 22-17-30 SW 1/4 OF SE 1/4 OF SW 1/4 OF NW 1/4 PER OR 5269 PG 0802 PER OR 7739 PG 3529 PER OR 8176 PG 0983
- Levels: Two
- Area Major: 32724 - Deland
- Occupant Type: Owner
- Parcel Number: 7022-00-00-0362
- Possession: Close Of Escrow
- View: Trees/Woods
- Views: 12
- Zoning Code: RR
Nearby Subdivisions
1705 Deland Area Sec 4 S Of K
Alexandria Pointe
Arroyo Vista
Azalea Walk/plymouth
Azalea Walkplymouth
Bent Oaks
Bent Oaks Un 01
Bentley Green
Berrys Ridge
Blue Lake Heights
Blue Lake Woods
Brentwood
Camellia Park Blk 107 Deland
Canopy At Blue Lake
Canopy Terrace
Chambers Dunns Add Deland
Chambers & Dunns Add Deland
Clarks Blk 142 Deland
College Arms Estates
College Arms Estates Unit 01
Compton Court Homesites
Country Club Estates
Cox Blk 143 Deland
Cresswind At Victoria Gardens
Cresswind Deland
Cresswind Deland Phase 1
Daniels
Daytona
Daytona Park Estates
Daytona Park Estates Sec A
Daytona Park Estates Sec B
Daytona Park Estates Sec C
Daytona Park Estates Sec E
Deland
Deland Area Sec 4
Deland E 160 Ft Blk 142
Deland Heights Resub
Domingo Reyes Estates Add 01
Doziers Blk 149 Deland
Dukes Blue Lake
Euclid Heights
Evergreen Terrace Unrec 200
Fairmont Estates Blk 128 Delan
Glen Eagles Golf Villa
Harper
Heather Glen
Hoffmann Hills
Holdens Map
Holly Acres
Hords Resub Pine Heights Delan
Huntington Downs
Lago Vista
Lago Vista I
Lake Lindley Village
Lake Lindley Village Unit 01 B
Lake Talmadge Lake Front
Lakes Of Deland Ph 02
Lakeshore Trails
Lakewood
Lakewood Park
Lakewood Park Ph 1
Lakewood Park Ph 2
Land O Lakes Acres
Live Oak Park
Long Leaf Plantation
Long Leaf Plantation Unit 01
Magnolia Shores
Martins
Mt Vernon Heights
None
North Ridge
Norwood 2nd Add
Not In Subdivision
Not On List
Not On The List
Orange Acres
Orange Court
Other
Parkmore Manor
Phippens Blks 129-130 & 135-13
Phippens Blks 129130 135136 D
Pine Hills
Pine Hills Blks 81-82 100 & 10
Pine Hills Blks 8182 100 101
Pinecrest Blks 22 23
Pinecrest Blks 22-23 Deland
Pinecrest Blks 2223 Deland
Plumosus Park
Reserve At Victoria Phase Ii
Reserve/victoria Ph 1
Reservevictoria Ph 1
Reservevictoria Ph 2
Reservevictoriaph 1
Reservevictoriaph 2
Resreve/victoria Ph 2
Resrevevictoria Ph 2
Saddlebrook Sub
Saddlebrook Subdivision
Saddlers Run
Shady Meadow Estates
Shermans S 012 Blk 132 Deland
Shopes Unrec Sub #152 & Univer
South Lake
South Rdg Villas 2 Rep
South Rdg Villas Rep 2
South Ridge Villas 02
Southern Pines
The Reserve At Victoria
Timbers
Timbers Edge
Trails
Trails West
Trails West Ph 02
Trails West Ph 02 Unit 08a
Trails West Ph 02 Unit 08b
Trails West Un 02
University Terrace Deland
Victoria Gardens
Victoria Gardens Ph 4
Victoria Gardens Ph 5
Victoria Gardens Ph 6
Victoria Gardens Ph 6 Rep
Victoria Gardens Ph 6 Replat
Victoria Gardens Ph 8
Victoria Hills
Victoria Hills Ph 3
Victoria Hills Ph 4
Victoria Hills Ph 5
Victoria Hills Ph5
Victoria Hills Phase 4
Victoria Oaks
Victoria Oaks Ph A
Victoria Oaks Ph B
Victoria Oaks Ph C
Victoria Park
Victoria Park Inc 04
Victoria Park Inc Four Nw
Victoria Park Increment 02
Victoria Park Increment 02 Nor
Victoria Park Increment 03
Victoria Park Increment 04 Nor
Victoria Park Increment 3 Nort
Victoria Park Increment 4 Nort
Victoria Park Increment 5 Nort
Victoria Park Ne Increment 01
Victoria Park Ne Increment One
Victoria Park Northeast Increm
Victoria Park Se Increment 01
Victoria Park Southeast Increm
Victoria Park Sw Increment 01
Victoria Ph 2
Victoria Trails
Victoria Trails Northwest 7 Ph
Victoria Trls Northwest 7 2bb
Victoria Trls Northwest 7 Ph 1
Victoria Trls Northwest 7 Ph 2
Virginia Haven Homes
Virginia Haven Homes 1st Add M
Waterford
Waterford Lakes
Waterford Lakes Un 01
Waterford Lakes Unit 01
Wellington Woods
Westminster Wood
Winnemissett Shores
Contact Info
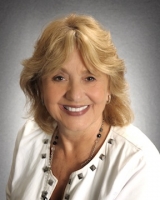
- Barbara Kleffel, REALTOR ®
- Southern Realty Ent. Inc.
- Office: 407.869.0033
- Mobile: 407.808.7117
- barb.sellsorlando@yahoo.com



