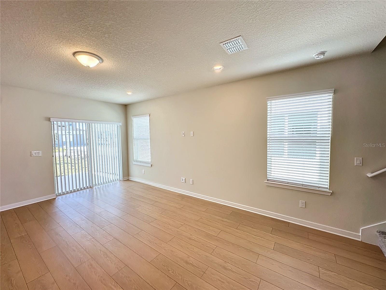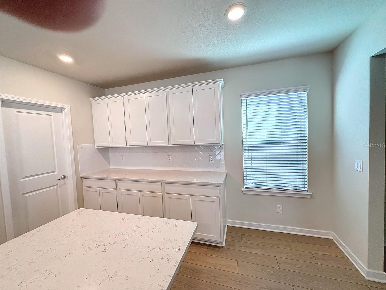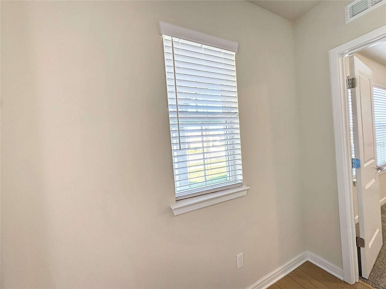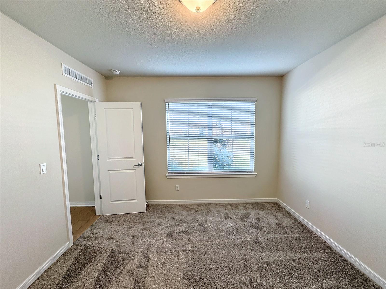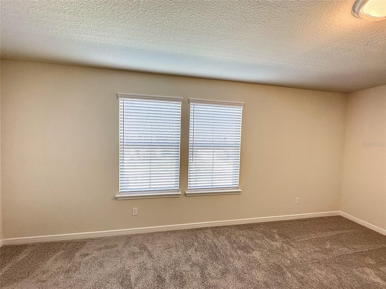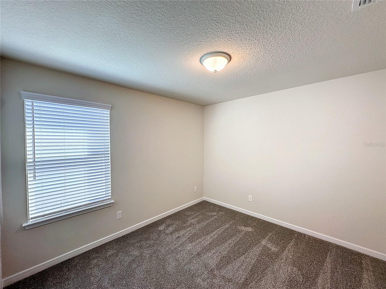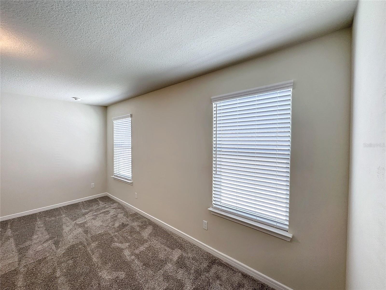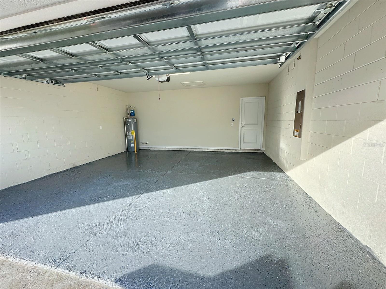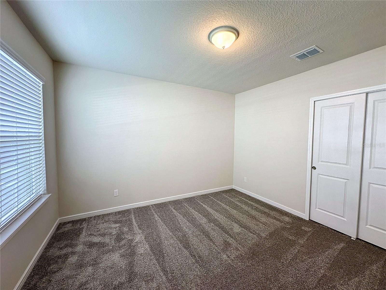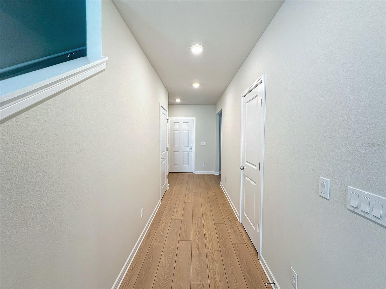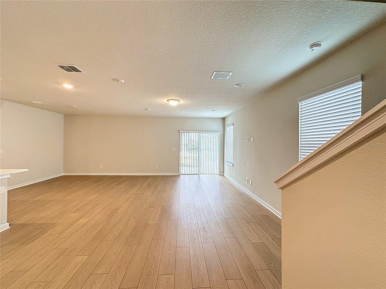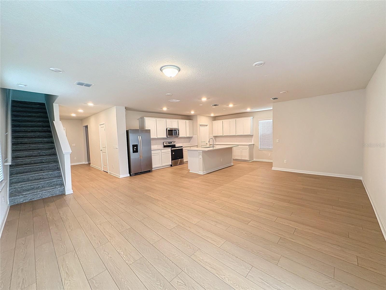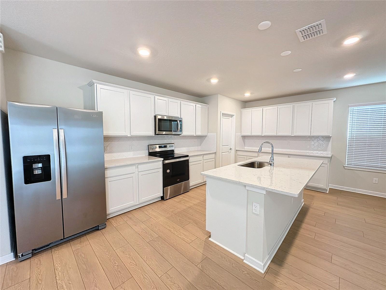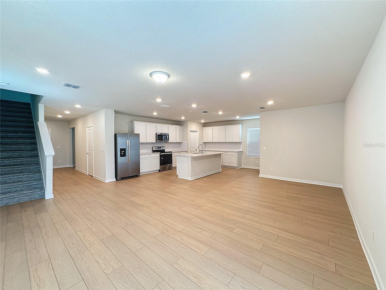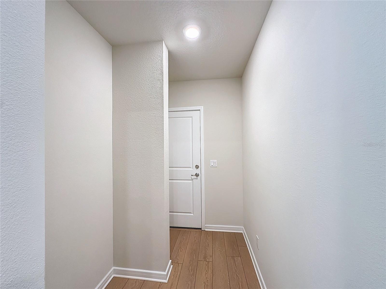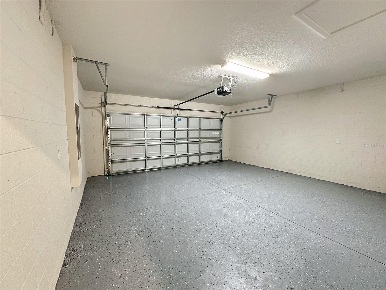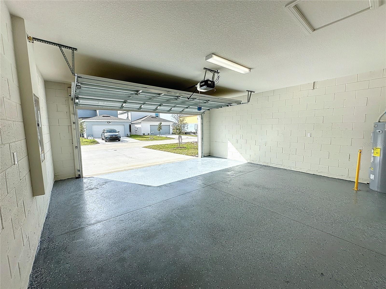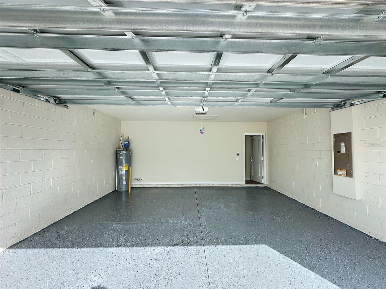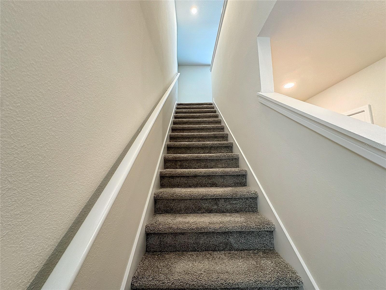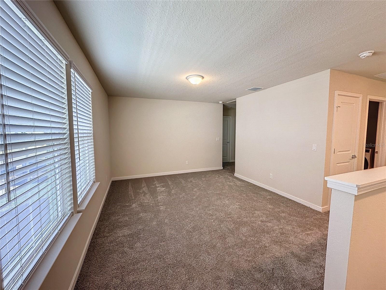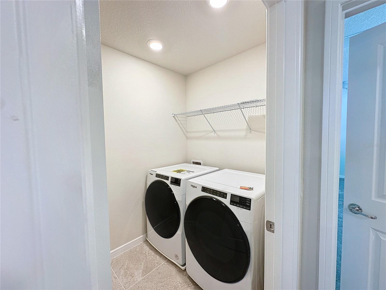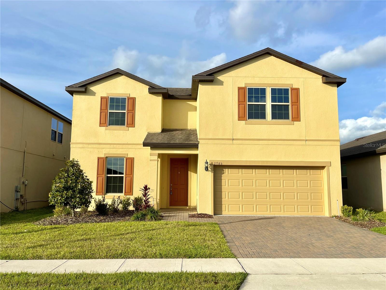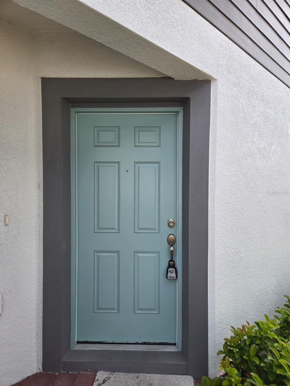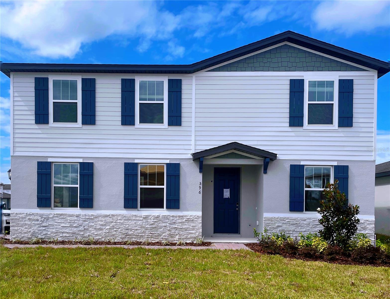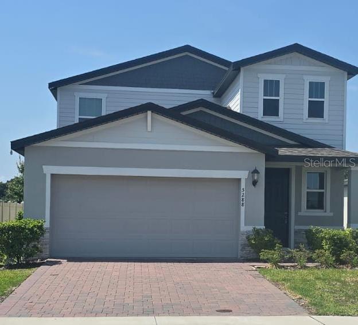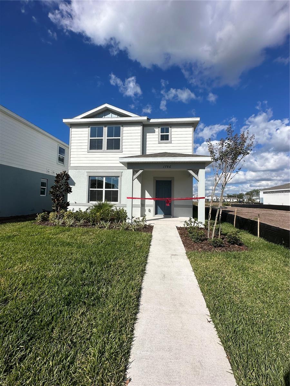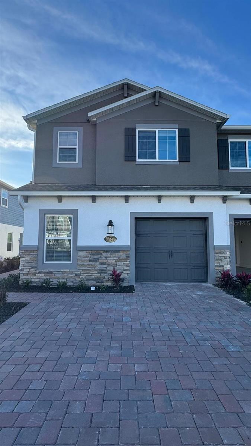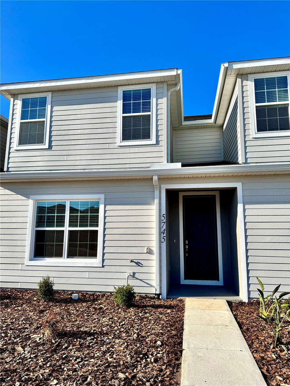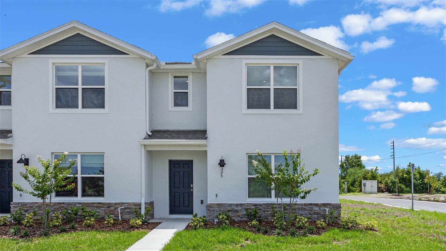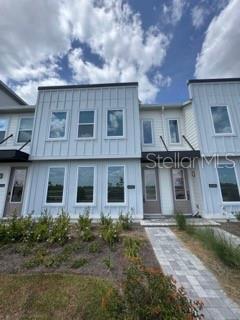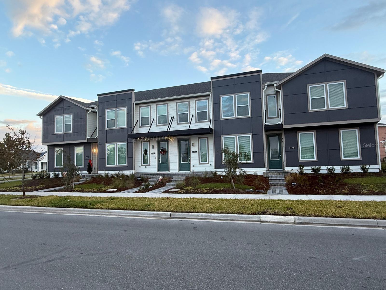6096 Forest Perch Drive, ST CLOUD, FL 34771
Property Photos
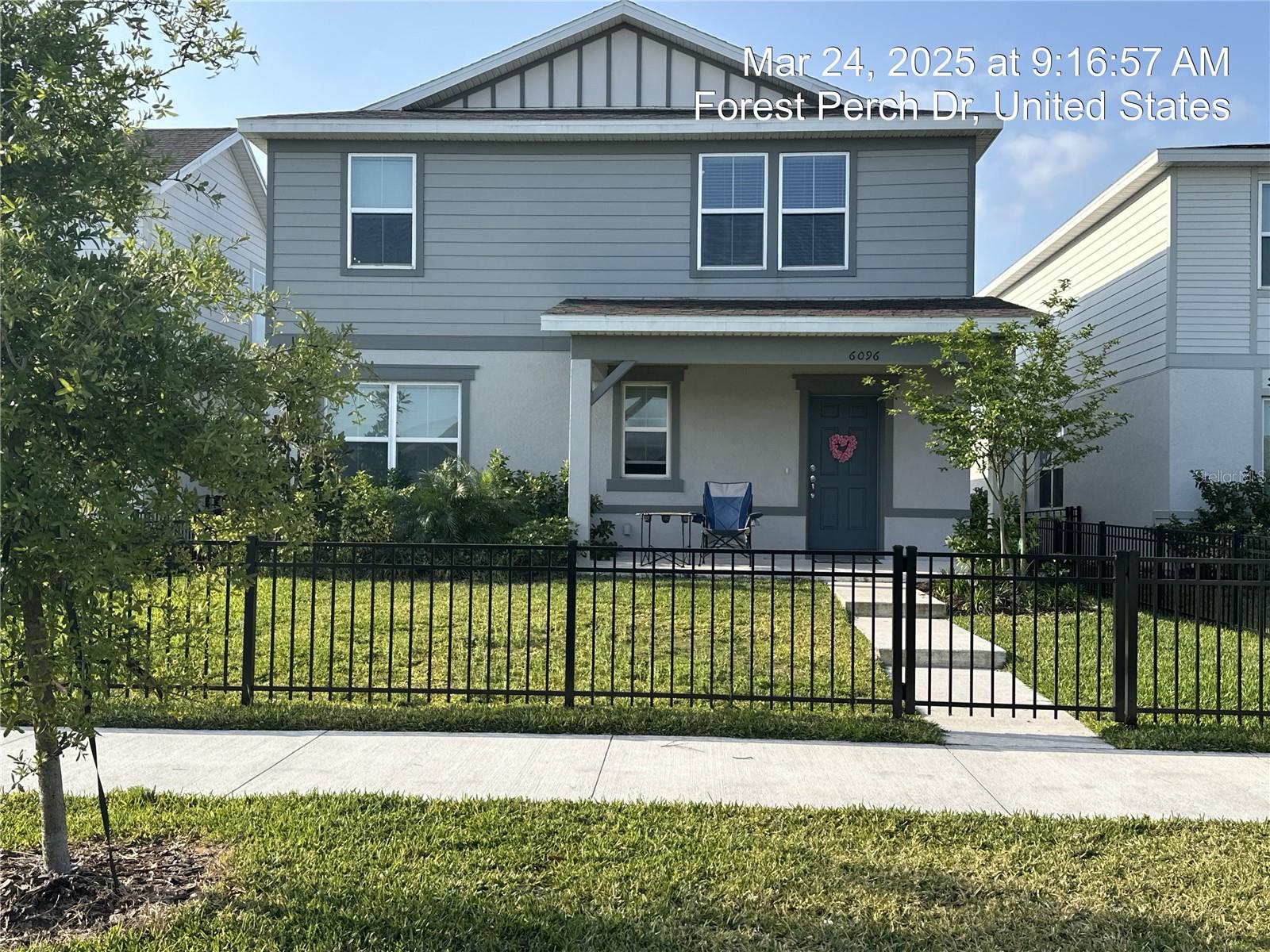
Would you like to sell your home before you purchase this one?
Priced at Only: $2,500
For more Information Call:
Address: 6096 Forest Perch Drive, ST CLOUD, FL 34771
Property Location and Similar Properties






- MLS#: O6299806 ( Residential Lease )
- Street Address: 6096 Forest Perch Drive
- Viewed: 13
- Price: $2,500
- Price sqft: $1
- Waterfront: No
- Year Built: 2023
- Bldg sqft: 3500
- Bedrooms: 4
- Total Baths: 3
- Full Baths: 3
- Garage / Parking Spaces: 2
- Days On Market: 40
- Additional Information
- Geolocation: 28.2563 / -81.1958
- County: OSCEOLA
- City: ST CLOUD
- Zipcode: 34771
- Subdivision: Amelia Groves Ph 1
- Elementary School: Hickory Tree Elem
- Middle School: Harmony Middle
- High School: Harmony High
- Provided by: DALTON WADE INC
- Contact: Pablo Bernal
- 888-668-8283

- DMCA Notice
Description
Welcome to this beautifully designed single family home nestled in the heart of the highly sought after Amelia Groves in the district of St. Cloud, FL. Just built in 2023, this is modern living at its finest with 4 spacious bedrooms and 3 well appointed bathrooms spread across an extensive floor area of 2377 square feet. Key Property Features: The home offers a spacious open floor plan coupled with large windows that invite an abundance of natural light, enhancing the appeal of the luxury flooring and high ceilings. The recessed lighting fixtures add a touch of elegance while the outdoor lanai with patio access offers an open air retreat for relaxation. The open concept kitchen and dining area are a dream for those who love entertaining. Utility and Amenities: This home offers several conveniences such as a rear entrance garage extra parking, a washer and dryer in unit, garbage disposal, and let's not forget the community pool access where family fun begins. Central heating and cooling ensure your year round comfort. The rent also covers cable, Internet, and trash service. This inviting home is just minutes away from top rated schools, healthcare facilities, and a world of local amenities. Begin your new chapter in style and convenience. Contact us today for a private tour.
Description
Welcome to this beautifully designed single family home nestled in the heart of the highly sought after Amelia Groves in the district of St. Cloud, FL. Just built in 2023, this is modern living at its finest with 4 spacious bedrooms and 3 well appointed bathrooms spread across an extensive floor area of 2377 square feet. Key Property Features: The home offers a spacious open floor plan coupled with large windows that invite an abundance of natural light, enhancing the appeal of the luxury flooring and high ceilings. The recessed lighting fixtures add a touch of elegance while the outdoor lanai with patio access offers an open air retreat for relaxation. The open concept kitchen and dining area are a dream for those who love entertaining. Utility and Amenities: This home offers several conveniences such as a rear entrance garage extra parking, a washer and dryer in unit, garbage disposal, and let's not forget the community pool access where family fun begins. Central heating and cooling ensure your year round comfort. The rent also covers cable, Internet, and trash service. This inviting home is just minutes away from top rated schools, healthcare facilities, and a world of local amenities. Begin your new chapter in style and convenience. Contact us today for a private tour.
Payment Calculator
- Principal & Interest -
- Property Tax $
- Home Insurance $
- HOA Fees $
- Monthly -
Features
Building and Construction
- Covered Spaces: 0.00
- Fencing: Partial
- Living Area: 2344.00
School Information
- High School: Harmony High
- Middle School: Harmony Middle
- School Elementary: Hickory Tree Elem
Garage and Parking
- Garage Spaces: 2.00
- Open Parking Spaces: 0.00
Utilities
- Carport Spaces: 0.00
- Cooling: Central Air
- Heating: Central, Electric
- Pets Allowed: Cats OK, Dogs OK, Monthly Pet Fee, Size Limit
Finance and Tax Information
- Home Owners Association Fee: 0.00
- Insurance Expense: 0.00
- Net Operating Income: 0.00
- Other Expense: 0.00
Rental Information
- Tenant Pays: Cleaning Fee, Re-Key Fee
Other Features
- Appliances: Dishwasher, Disposal, Dryer, Electric Water Heater, Microwave, Range, Range Hood, Refrigerator, Washer
- Association Name: Castle Group- Tomlinson
- Country: US
- Furnished: Unfurnished
- Interior Features: Kitchen/Family Room Combo, Thermostat, Walk-In Closet(s)
- Levels: Two
- Area Major: 34771 - St Cloud (Magnolia Square)
- Occupant Type: Tenant
- Parcel Number: 03-26-31-3522-0001-1410
- Possession: Rental Agreement
- Views: 13
Owner Information
- Owner Pays: Internet, Trash Collection
Similar Properties
Nearby Subdivisions
Alligator Lake View
Amelia Groves Ph 1
Ashford Place
Avellino
Bay Lake Ranch
Bridgewalk
Bridgewalk Ph 1a
Bridgewalk Ph 1b 2a 2b
Bridgewalk Ph 1b 2a & 2b
Bridgewalk Ph 2c
Brixton
Brixton Twnhms
Crossings Ph 1
Del Webb Sunbridge Ph 1
East Lake Cove Ph 02
Estates Of Westerly
Estateswesterly
Glenwood Ph 2
Lake Lizzie Estates
Lakeshore At Narcoossee Ph 2
Lakeshore At Narcoossee Ph 3
Lancaster Park East Ph 2
Live Oak Lake Ph 2
Narcoossee New Map Of
Pine Glen
Pine Grove Park
Prairie Oaks
Prairie Oaks Pb 31 Pgs 166172
Preston Cove Ph 1 2
Runnymede North Half Town Of
S L I C
Siena Reserve
Silver Spgs
Silver Springs
Starline Estates
Summerly Ph 2
Summerly Ph 3
Sunbrooke Ph 1
Suncrest
Sunset Groves Ph 2
Thompson Grove
Tops Terrace
Trinity Place Ph 1
Turtle Creek Ph 1a
Turtle Creek Ph 1b
Villages At Harmony Ph 2a
Weslyn Park
Weslyn Park Ph 1
Weslyn Park Ph 2
Weslyn Park Ph 3
Weslyn Park Ph 4-1b
Weslyn Park Ph 41b
Wiregrass Ph 1
Contact Info
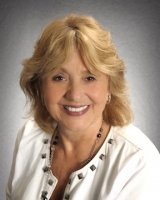
- Barbara Kleffel, REALTOR ®
- Southern Realty Ent. Inc.
- Office: 407.869.0033
- Mobile: 407.808.7117
- barb.sellsorlando@yahoo.com



