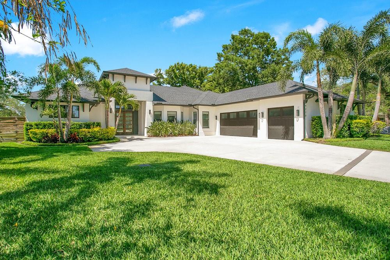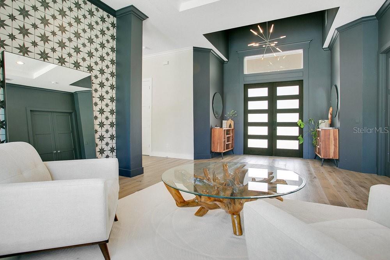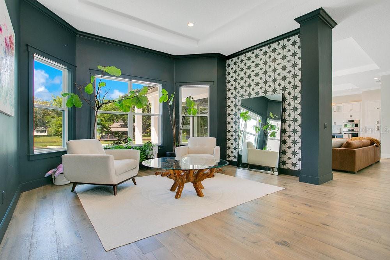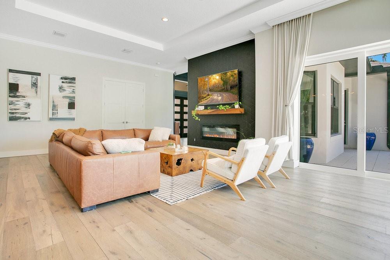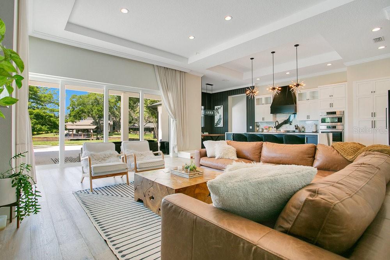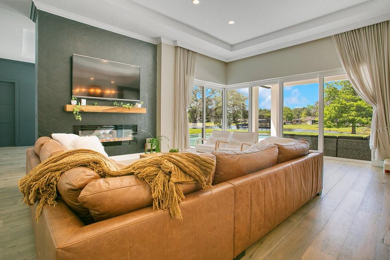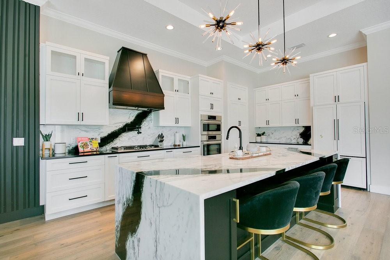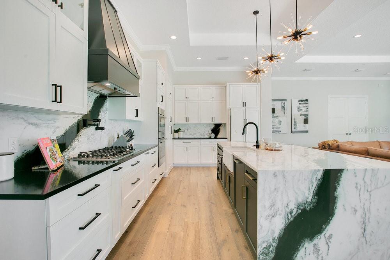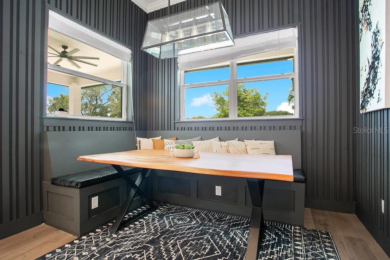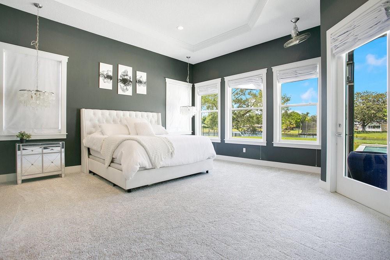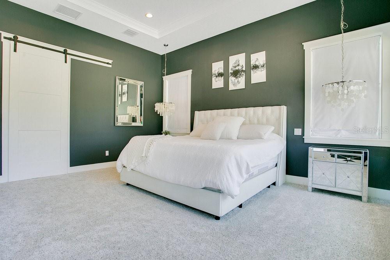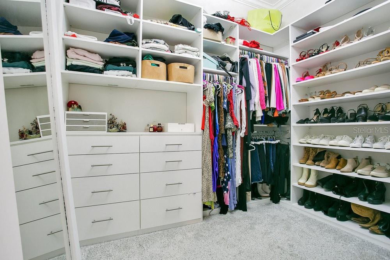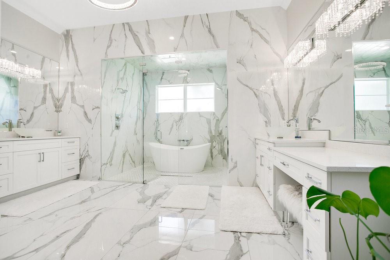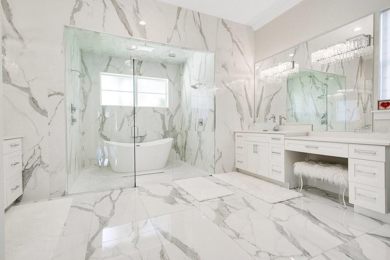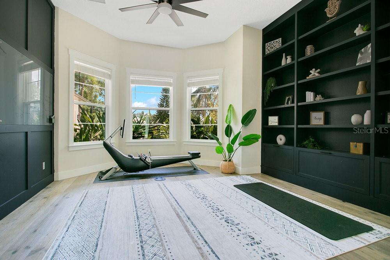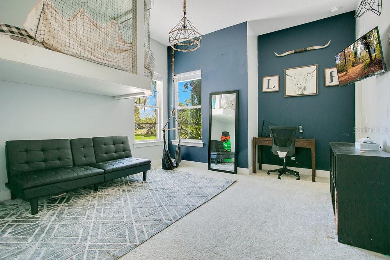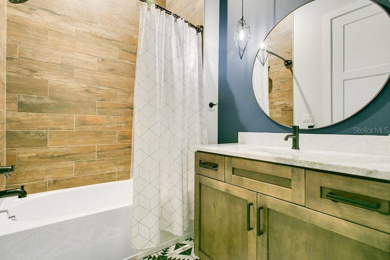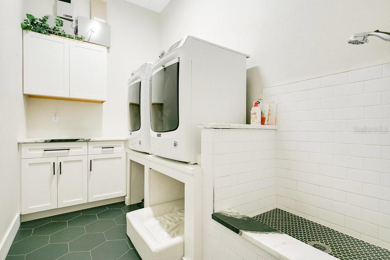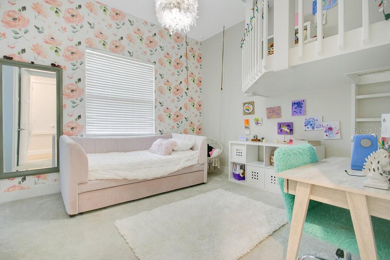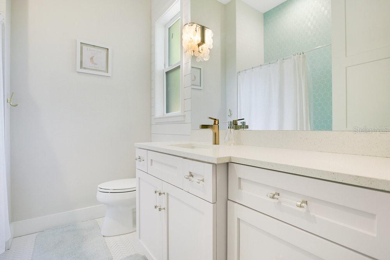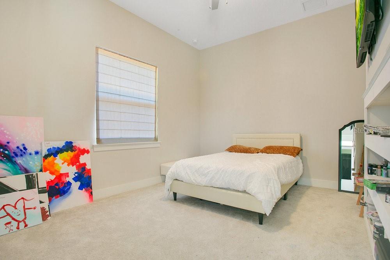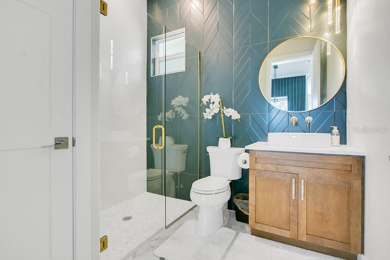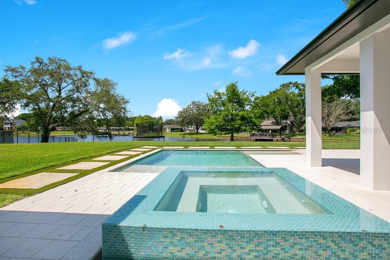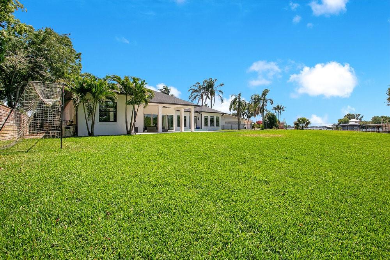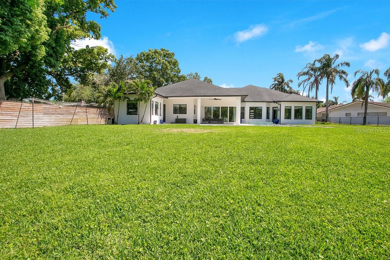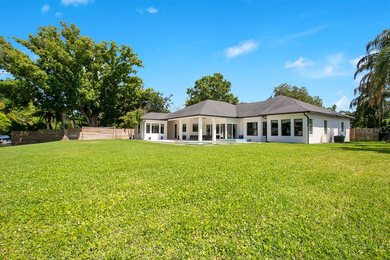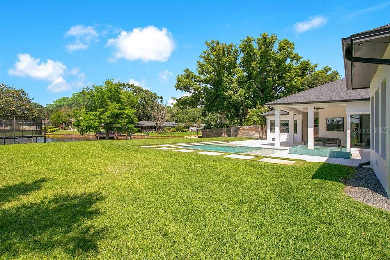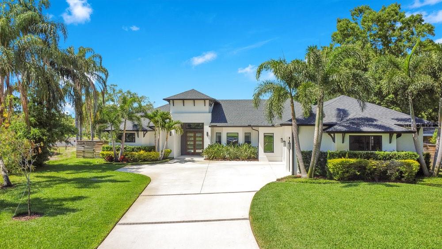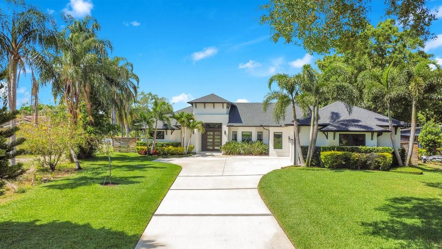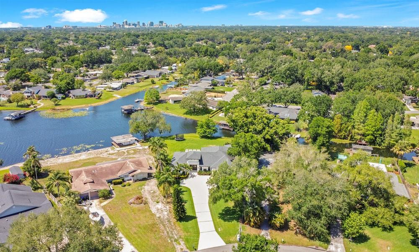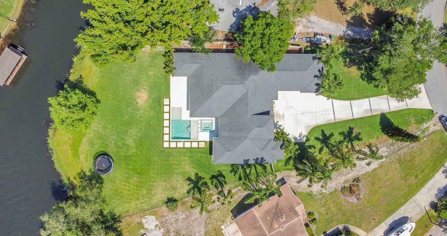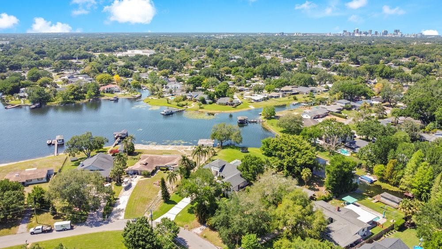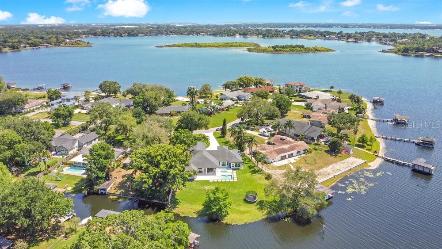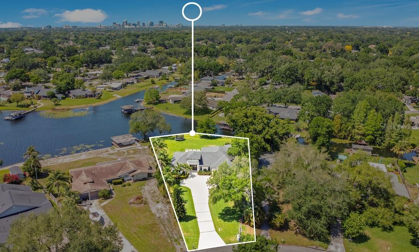4210 Waterfront Parkway, ORLANDO, FL 32806
Property Photos
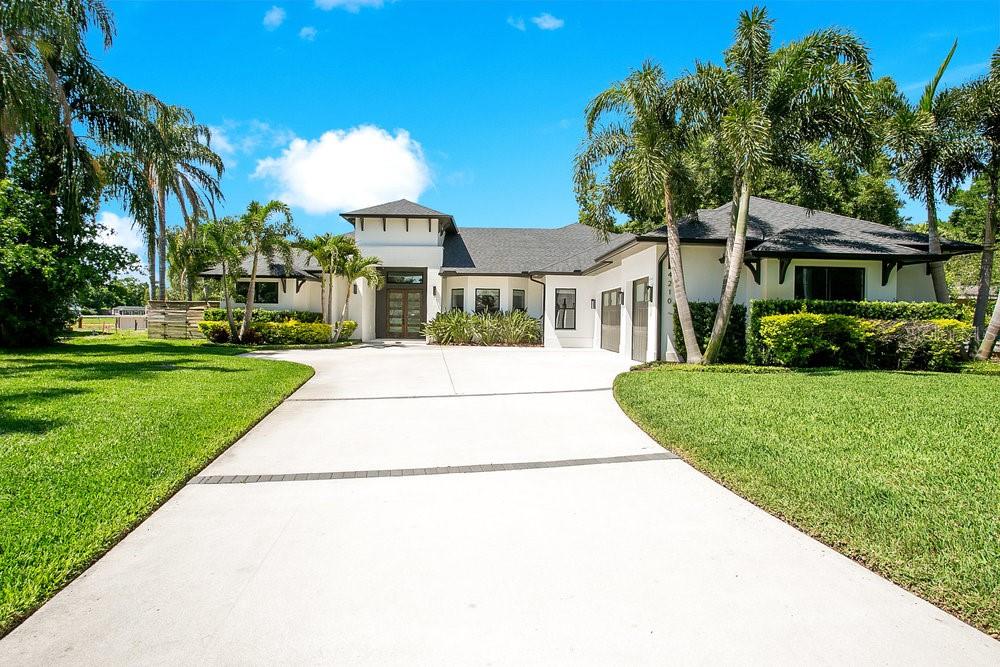
Would you like to sell your home before you purchase this one?
Priced at Only: $1,995,000
For more Information Call:
Address: 4210 Waterfront Parkway, ORLANDO, FL 32806
Property Location and Similar Properties






- MLS#: O6299458 ( Residential )
- Street Address: 4210 Waterfront Parkway
- Viewed: 39
- Price: $1,995,000
- Price sqft: $383
- Waterfront: Yes
- Wateraccess: Yes
- Waterfront Type: Lake
- Year Built: 2020
- Bldg sqft: 5206
- Bedrooms: 4
- Total Baths: 4
- Full Baths: 4
- Garage / Parking Spaces: 3
- Days On Market: 47
- Additional Information
- Geolocation: 28.496 / -81.3458
- County: ORANGE
- City: ORLANDO
- Zipcode: 32806
- Subdivision: Waterfront Estates 3rd Add
- Provided by: HOME PRO REALTY CORP.
- Contact: Mark Brown
- 407-425-1500

- DMCA Notice
Description
Stunning Custom Lakefront Home on the Conway Chain of Lakes
Experience breathtaking sunsets daily from this beautiful custom lakefront home, perfectly situated on a quiet dead end street with quick access to both the airport and Downtown Orlando.
Built in 2020, this single story modern home exudes designer style throughout. With 4 bedrooms, 4 bathrooms, a 3 car garage, and a detached office overlooking the pool and lake, this property offers both luxury and functionality.
The open floor plan features soaring ceilings and a layout that flows seamlessly from the foyer to the expansive living room, where large pocket sliding doors open up to showcase the stunning lake views. The chefs kitchen boasts a gas cooktop, an oversized secret butlers pantry, a spacious bar seating area, and a seamless connection to the family room with custom built ins and an electric fireplaceperfect for cozy evenings.
The primary suite is a showstopper, with a modern spa inspired bathroom and separate closets. Two bedrooms have private en suite baths, while the fourth shares a full bath with guests.
Enjoy Florida living at its finest with a saltwater pool, hot tub, and expansive backyard. Additional features include a dog wash station in the laundry room, an A rated K 8 school nearby, and the convenience of no stairseverything is thoughtfully located on one floor.
This home was built for comfort, luxury, and enjoying life on the lake. The owners truly thought of everything.
Description
Stunning Custom Lakefront Home on the Conway Chain of Lakes
Experience breathtaking sunsets daily from this beautiful custom lakefront home, perfectly situated on a quiet dead end street with quick access to both the airport and Downtown Orlando.
Built in 2020, this single story modern home exudes designer style throughout. With 4 bedrooms, 4 bathrooms, a 3 car garage, and a detached office overlooking the pool and lake, this property offers both luxury and functionality.
The open floor plan features soaring ceilings and a layout that flows seamlessly from the foyer to the expansive living room, where large pocket sliding doors open up to showcase the stunning lake views. The chefs kitchen boasts a gas cooktop, an oversized secret butlers pantry, a spacious bar seating area, and a seamless connection to the family room with custom built ins and an electric fireplaceperfect for cozy evenings.
The primary suite is a showstopper, with a modern spa inspired bathroom and separate closets. Two bedrooms have private en suite baths, while the fourth shares a full bath with guests.
Enjoy Florida living at its finest with a saltwater pool, hot tub, and expansive backyard. Additional features include a dog wash station in the laundry room, an A rated K 8 school nearby, and the convenience of no stairseverything is thoughtfully located on one floor.
This home was built for comfort, luxury, and enjoying life on the lake. The owners truly thought of everything.
Payment Calculator
- Principal & Interest -
- Property Tax $
- Home Insurance $
- HOA Fees $
- Monthly -
Features
Building and Construction
- Covered Spaces: 0.00
- Exterior Features: Lighting
- Flooring: Wood
- Living Area: 3606.00
- Roof: Shingle
Garage and Parking
- Garage Spaces: 3.00
- Open Parking Spaces: 0.00
Eco-Communities
- Pool Features: Chlorine Free, Salt Water
- Water Source: Private
Utilities
- Carport Spaces: 0.00
- Cooling: Central Air
- Heating: Central
- Sewer: Septic Tank
- Utilities: Cable Available
Finance and Tax Information
- Home Owners Association Fee: 0.00
- Insurance Expense: 0.00
- Net Operating Income: 0.00
- Other Expense: 0.00
- Tax Year: 2024
Other Features
- Appliances: Built-In Oven, Dishwasher
- Country: US
- Interior Features: High Ceilings
- Legal Description: WATERFRONT ESTATES 3RD ADDITION U/88 LOT11 BLK F
- Levels: One
- Area Major: 32806 - Orlando/Delaney Park/Crystal Lake
- Occupant Type: Owner
- Parcel Number: 07-23-30-9060-06-110
- Views: 39
- Zoning Code: R-1AA
Nearby Subdivisions
Adirondack Heights
Agnes Heights
Albert Shores Rep
Ardmore Manor
Ardmore Park
Ashbury Park
Bel Air Hills
Bel Air Manor
Bethaway Sub
Beuchler Sub
Boone Terrace
Brookvilla
Cloverdale Sub
Conway Estates
Conway Park
Copeland Park
Crocker Heights
Delaney Highlands
Delaney Terrace
Dover Shores Eighth Add
Dover Shores Fifth Add
Dover Shores Fourth Add
Dover Shores Seventh Add
Dover Shores Sixth Add
Fernway
Green Fields
Greenbriar
Handsonhurst
Holden Estates
Holden Shores
Hourglass Homes
Ilexhurst Sub
Interlake Park Second Add
Jacquelyn Heights
Lake Holden Terrace Neighborho
Lake Lagrange Heights Add 01
Lake Shore Manor
Lakes Hills Sub
Lancaster Heights
Maguirederrick Sub
Mercerdees Grove
Michael Terr
Michigan Ave Park
Myrtle Heights
N/a
Orange Peel Twin Homes
Overlake Terrace
Page
Page Sub
Pennsylvania Heights
Pershing Terrace 2nd Add
Pickett Terrace
Plainfield Rep
Porter Place
Rest Haven
Richmond Terrace
Richmond Terrace First Add
Roselle Park Rep 02
Shady Acres
Skycrest
Sodo
Southern Oaks
Summerlin Hills
Thomas Add
Tracys Sub
Veradale
Waterfront Estates 3rd Add
Willis And Brundidge
Contact Info
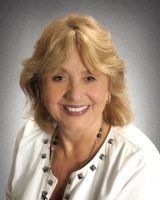
- Barbara Kleffel, REALTOR ®
- Southern Realty Ent. Inc.
- Office: 407.869.0033
- Mobile: 407.808.7117
- barb.sellsorlando@yahoo.com



