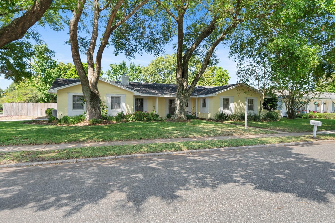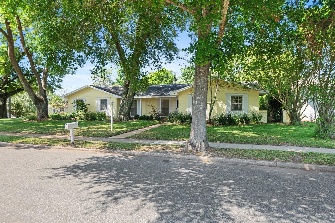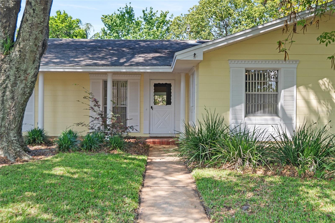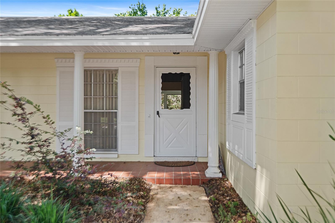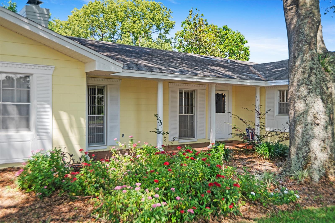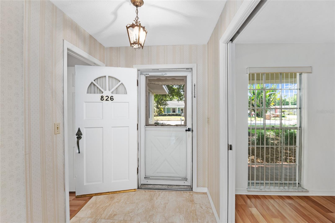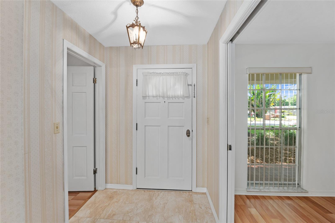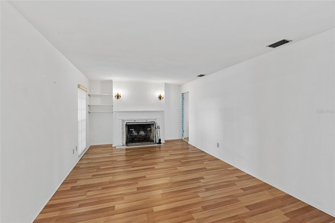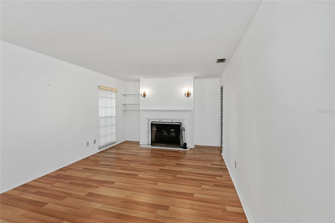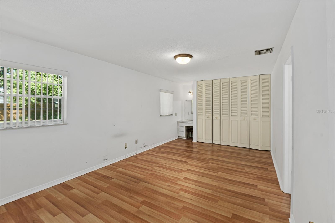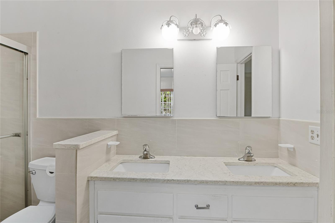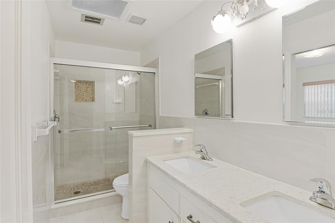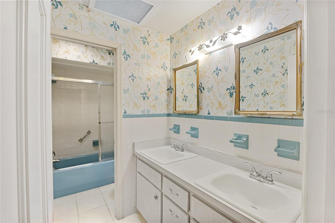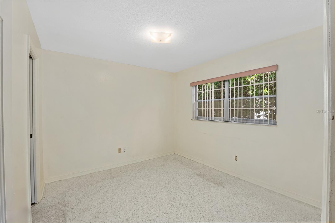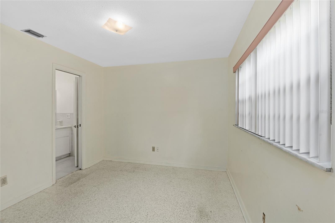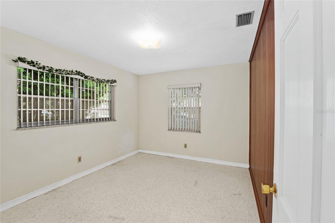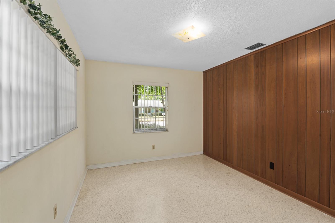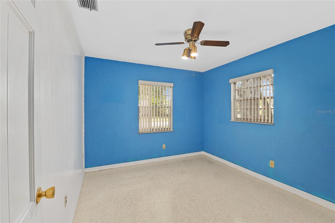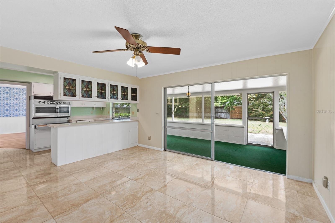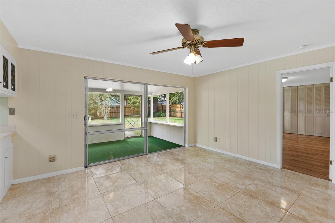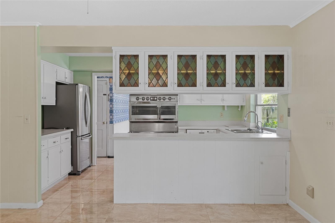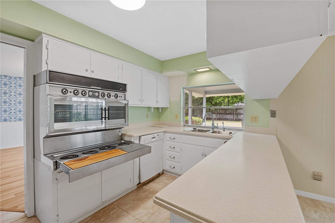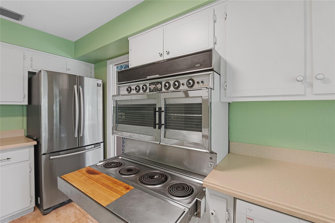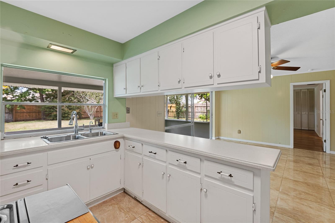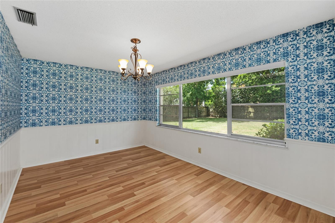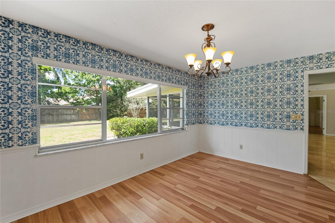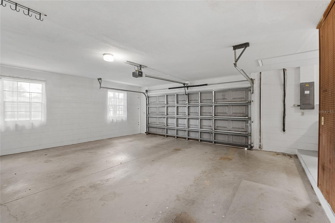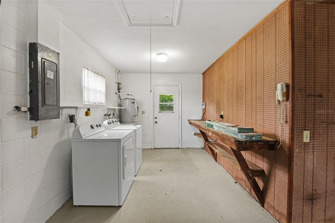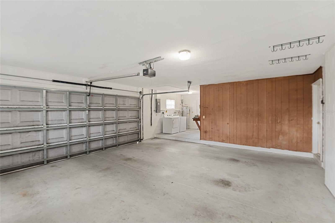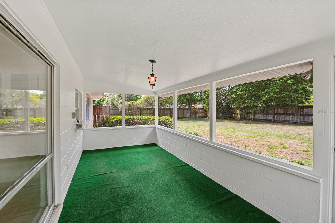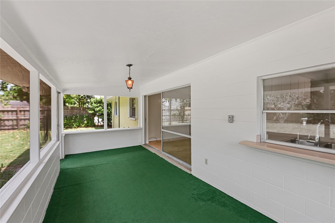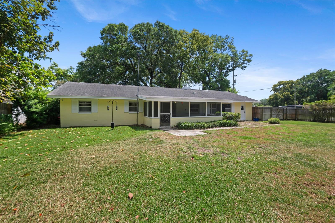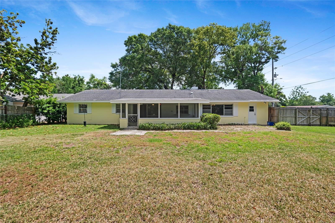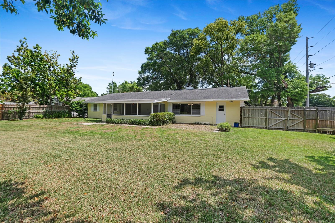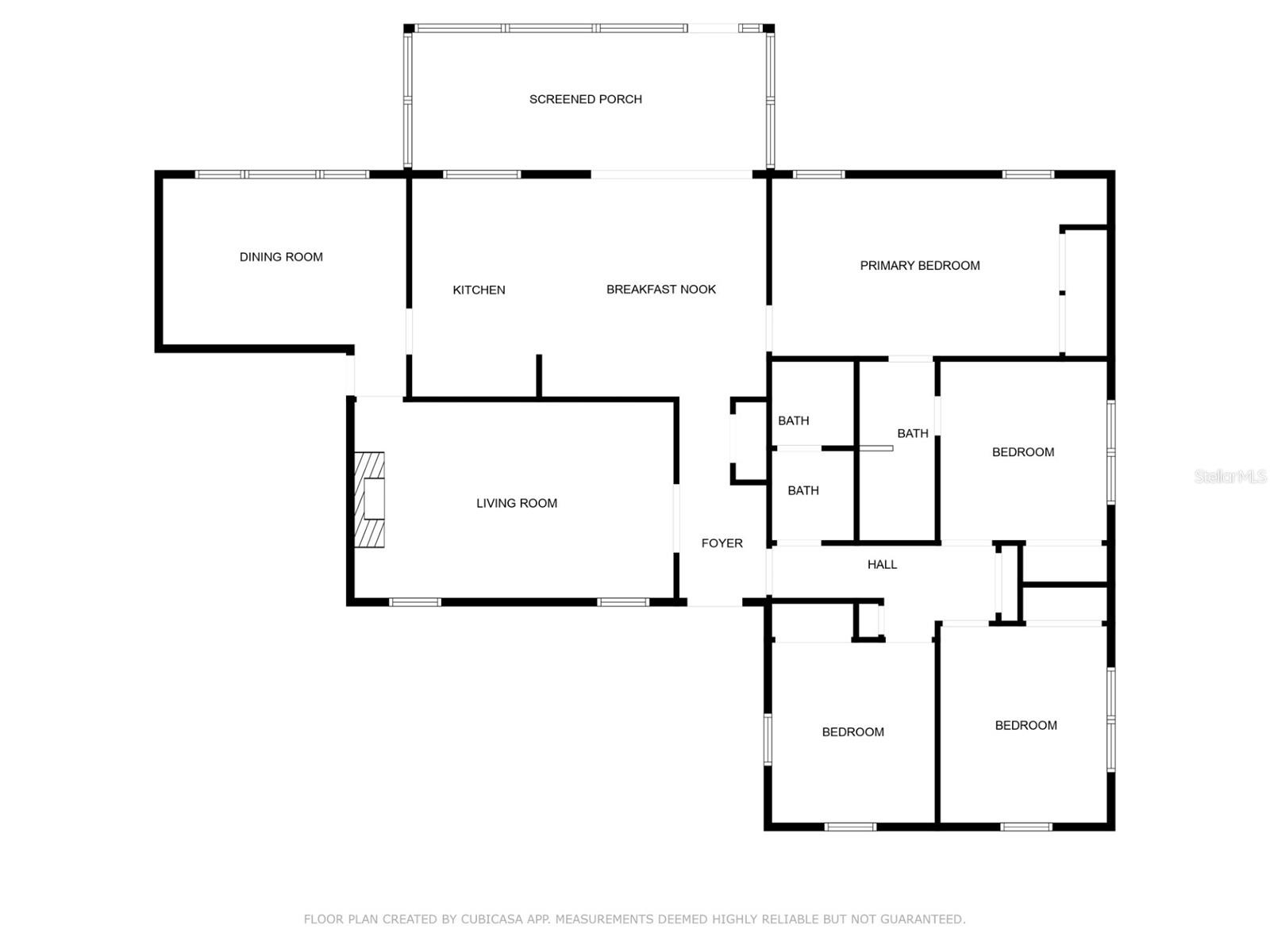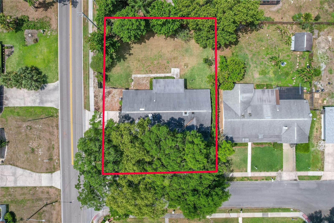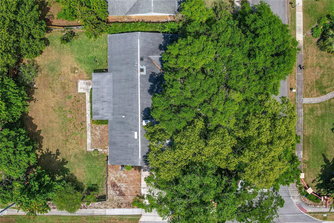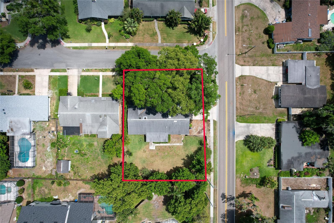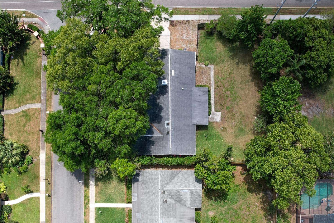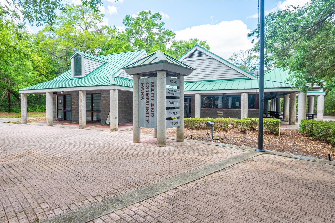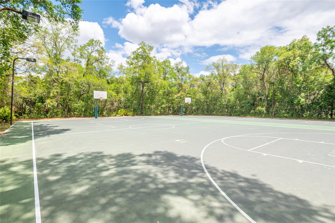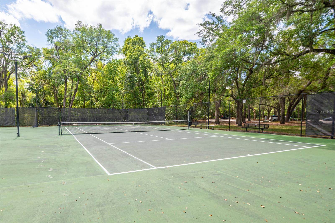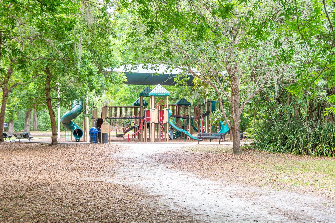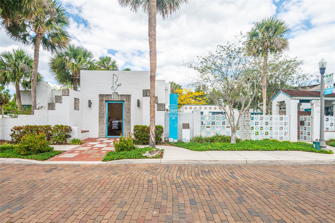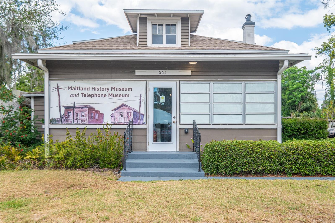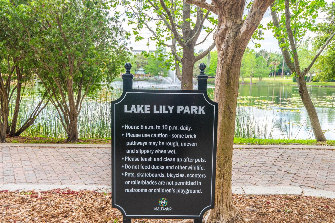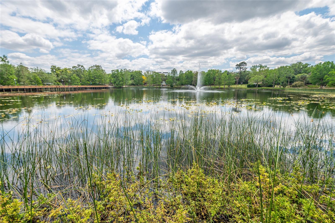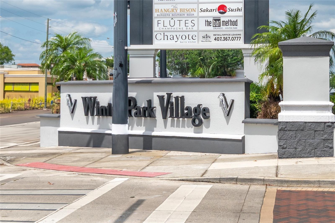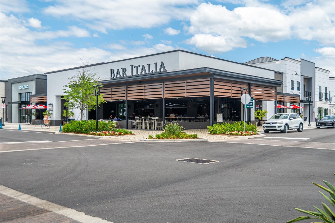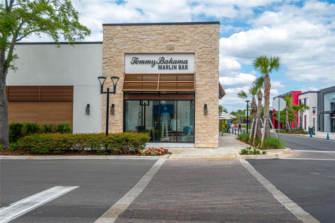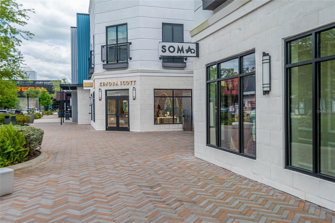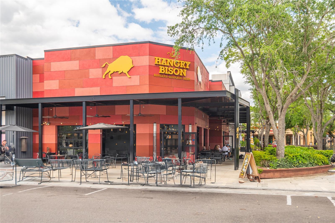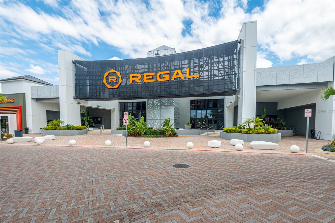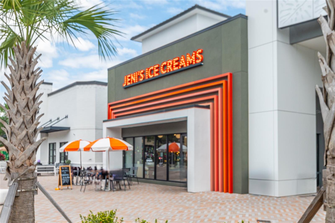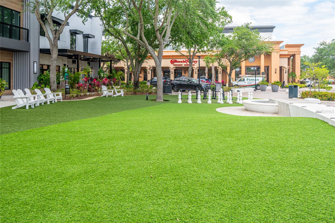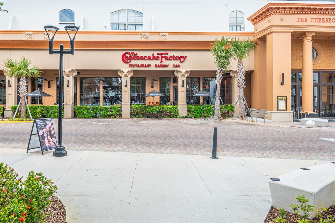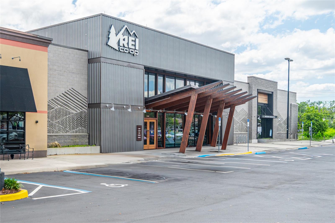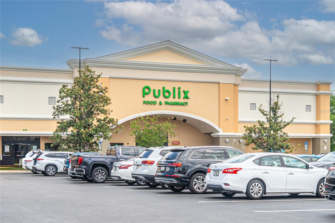826 Glen Arden Way, ALTAMONTE SPRINGS, FL 32701
Property Photos

Would you like to sell your home before you purchase this one?
Priced at Only: $424,900
For more Information Call:
Address: 826 Glen Arden Way, ALTAMONTE SPRINGS, FL 32701
Property Location and Similar Properties






- MLS#: O6298458 ( Residential )
- Street Address: 826 Glen Arden Way
- Viewed: 11
- Price: $424,900
- Price sqft: $158
- Waterfront: No
- Year Built: 1966
- Bldg sqft: 2689
- Bedrooms: 4
- Total Baths: 2
- Full Baths: 2
- Garage / Parking Spaces: 2
- Days On Market: 52
- Additional Information
- Geolocation: 28.6442 / -81.3686
- County: SEMINOLE
- City: ALTAMONTE SPRINGS
- Zipcode: 32701
- Subdivision: Glen Arden
- Provided by: WATSON REALTY CORP
- Contact: James Pruett
- 407-332-6000

- DMCA Notice
Description
Welcome Home to this Well Maintained Mid Century Ranch Perfectly Located at the Edge of Maitland and Altamonte Springs! This 4 bedroom, 2 bath home sits on a large, fenced lot with plenty of space to add a pool, fire pit area, or outdoor kitchen. The layout features a formal dining room, formal living room, and a kitchen that opens to a spacious great room, leading out to a screened rear porchperfect for indoor outdoor living. The primary suite includes an ensuite bathroom with dual sinks and a shower, along with an adjoining bedroom ideal for a nursery, home office, exercise room, or private retreat. The second bathroom also offers dual sinks and a tub/shower combination. Additional features include garage storage space and recent updates: New Roof (2016), Water Heater (2020), Plumbing (2021), A/C (2022), and Exterior Paint (2024). Conveniently located near I 4, 429, 436, Winter Park, Maitland City Center, Lake Lily, Eastmonte Park, Cranes Roost Park, Altamonte Mall, and numerous shopping and dining options. Call today for your private tour!
Description
Welcome Home to this Well Maintained Mid Century Ranch Perfectly Located at the Edge of Maitland and Altamonte Springs! This 4 bedroom, 2 bath home sits on a large, fenced lot with plenty of space to add a pool, fire pit area, or outdoor kitchen. The layout features a formal dining room, formal living room, and a kitchen that opens to a spacious great room, leading out to a screened rear porchperfect for indoor outdoor living. The primary suite includes an ensuite bathroom with dual sinks and a shower, along with an adjoining bedroom ideal for a nursery, home office, exercise room, or private retreat. The second bathroom also offers dual sinks and a tub/shower combination. Additional features include garage storage space and recent updates: New Roof (2016), Water Heater (2020), Plumbing (2021), A/C (2022), and Exterior Paint (2024). Conveniently located near I 4, 429, 436, Winter Park, Maitland City Center, Lake Lily, Eastmonte Park, Cranes Roost Park, Altamonte Mall, and numerous shopping and dining options. Call today for your private tour!
Payment Calculator
- Principal & Interest -
- Property Tax $
- Home Insurance $
- HOA Fees $
- Monthly -
Features
Building and Construction
- Covered Spaces: 0.00
- Exterior Features: Lighting, Sidewalk, Sliding Doors
- Fencing: Chain Link, Fenced, Wood
- Flooring: Laminate, Terrazzo, Tile
- Living Area: 1748.00
- Roof: Shingle
Land Information
- Lot Features: Corner Lot, Cul-De-Sac, City Limits, In County, Sidewalk, Paved
Garage and Parking
- Garage Spaces: 2.00
- Open Parking Spaces: 0.00
- Parking Features: Driveway, Garage Door Opener, Garage Faces Side, On Street, Oversized
Eco-Communities
- Water Source: Public
Utilities
- Carport Spaces: 0.00
- Cooling: Central Air
- Heating: Central, Electric
- Pets Allowed: Cats OK, Dogs OK
- Sewer: Public Sewer
- Utilities: BB/HS Internet Available, Cable Available, Electricity Connected, Fire Hydrant, Public, Sewer Connected, Water Connected
Finance and Tax Information
- Home Owners Association Fee: 30.00
- Insurance Expense: 0.00
- Net Operating Income: 0.00
- Other Expense: 0.00
- Tax Year: 2024
Other Features
- Appliances: Built-In Oven, Cooktop, Dishwasher, Disposal, Dryer, Electric Water Heater, Refrigerator, Washer
- Association Name: Patsy Wagner
- Association Phone: 407-725-0438
- Country: US
- Interior Features: Built-in Features, Ceiling Fans(s), Kitchen/Family Room Combo, Solid Surface Counters, Thermostat, Window Treatments
- Legal Description: LOT 1 BLK A GLENARDEN PB 14 PG 24
- Levels: One
- Area Major: 32701 - Altamonte Springs East
- Occupant Type: Vacant
- Parcel Number: 24-21-29-510-0A00-0010
- Possession: Close Of Escrow
- Style: Ranch
- Views: 11
- Zoning Code: R-1AA
Nearby Subdivisions
Barclay Woods
Barclay Woods 1st Add
Betts Add To Altamonte Robert
Charter Oaks
First Choice Medical Center
Frosts Add 2 To Altamonte
Glen Arden
Glen Arden Heights
Glen Arden Heights 1st Add
Grove Terrace 1st Add
Haymans Add To Altamonte
Highridge
Magnolia Hill
Maltbie Shores 2nd Add
Oak Spgs
Oakland Estates 1st Sec
Oakland Shores 3rd Add Rep
Sanlando
Sanlando Spgs
South Altamonte Heights
Stewarts Sub
Stewarts Subdivision
Town Country Estates Replat
Tranquility Cove
Walkers Add To Altamonte Spgs
West Altamonte Heights
West Altamonte Heights Sec 1
West Altamonte Heights Sec 2
West Altamonte Heights Sec 3
Contact Info
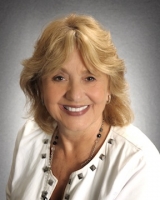
- Barbara Kleffel, REALTOR ®
- Southern Realty Ent. Inc.
- Office: 407.869.0033
- Mobile: 407.808.7117
- barb.sellsorlando@yahoo.com



