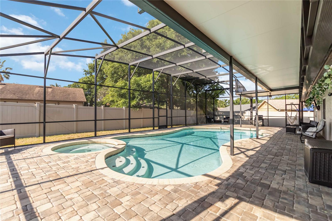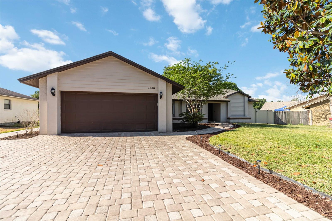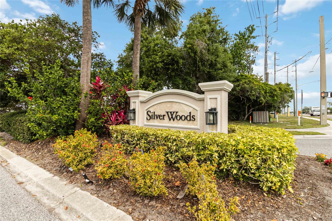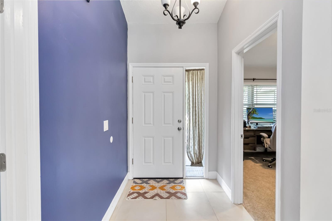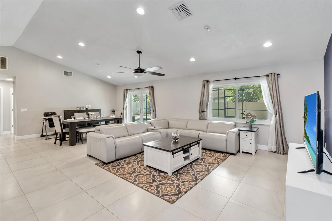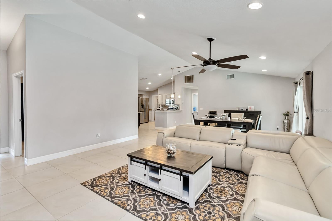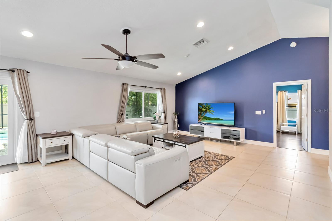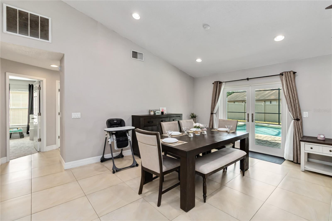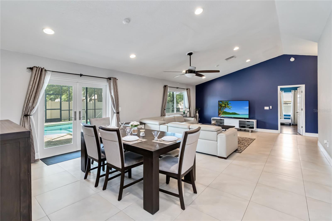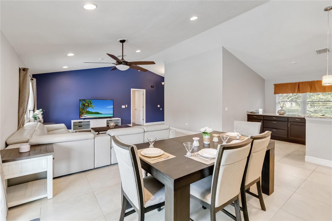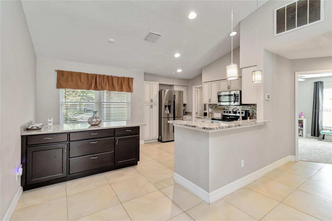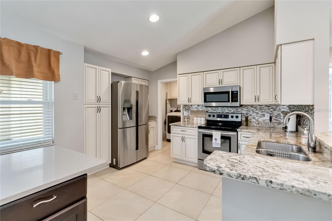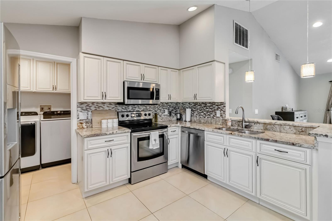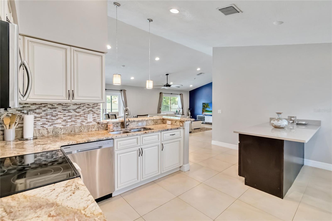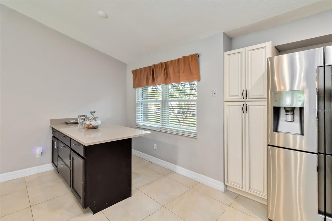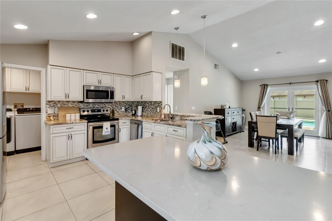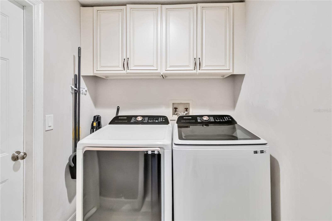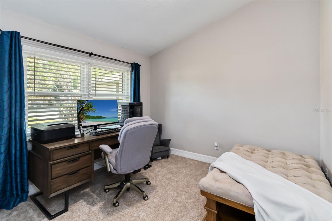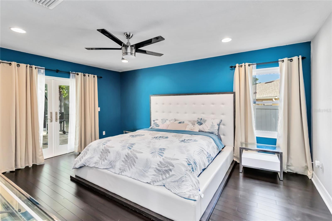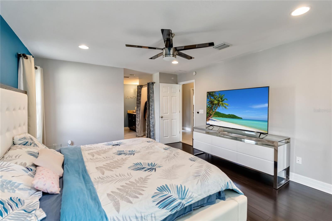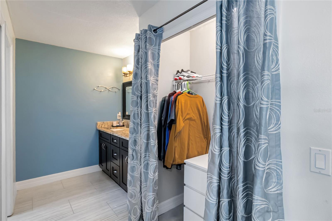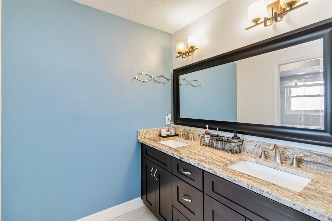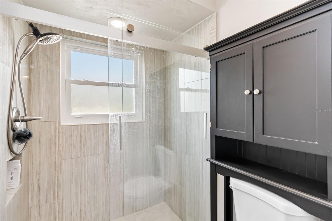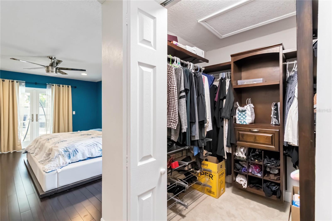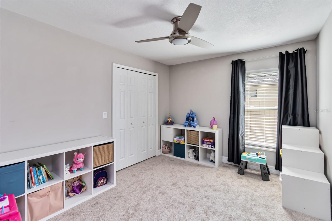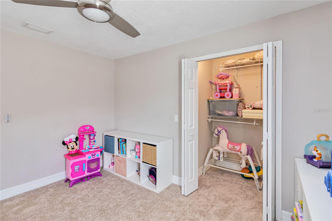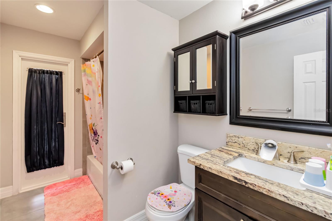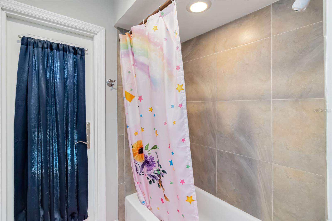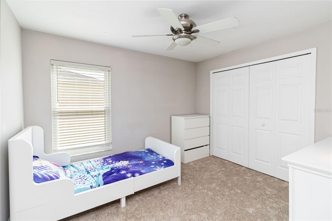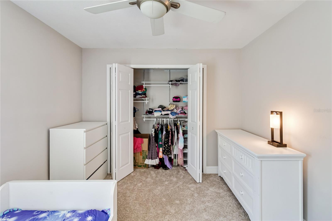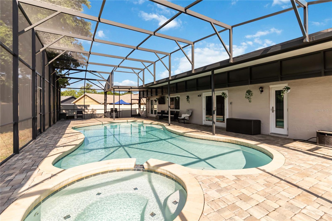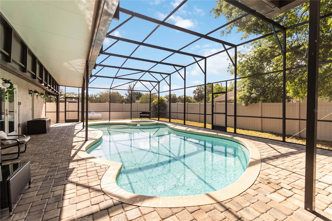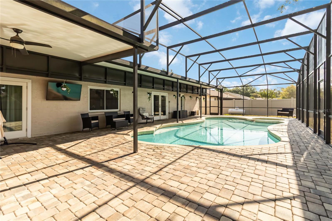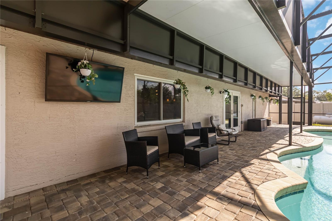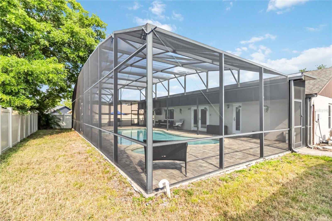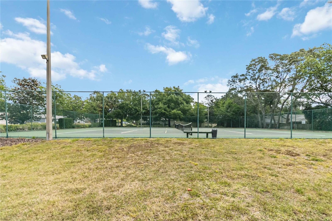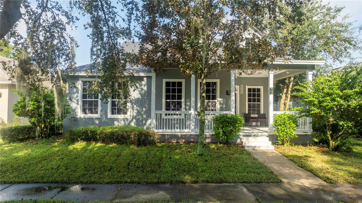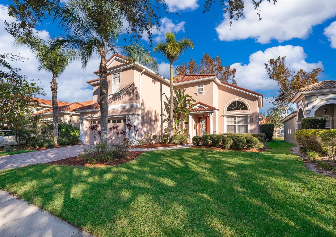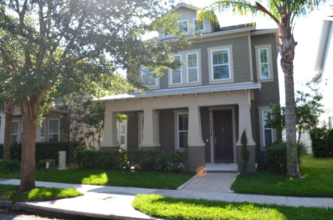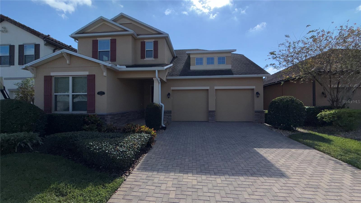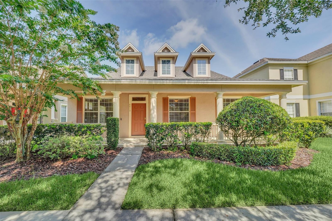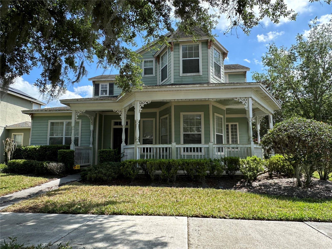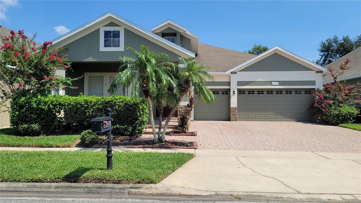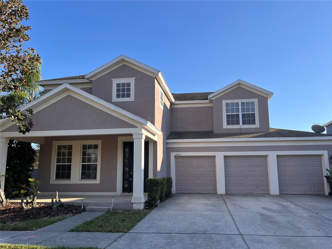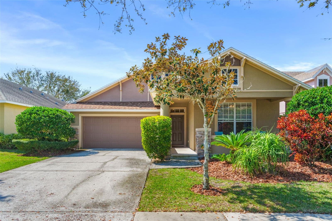9338 Palm Tree Drive, WINDERMERE, FL 34786
Property Photos
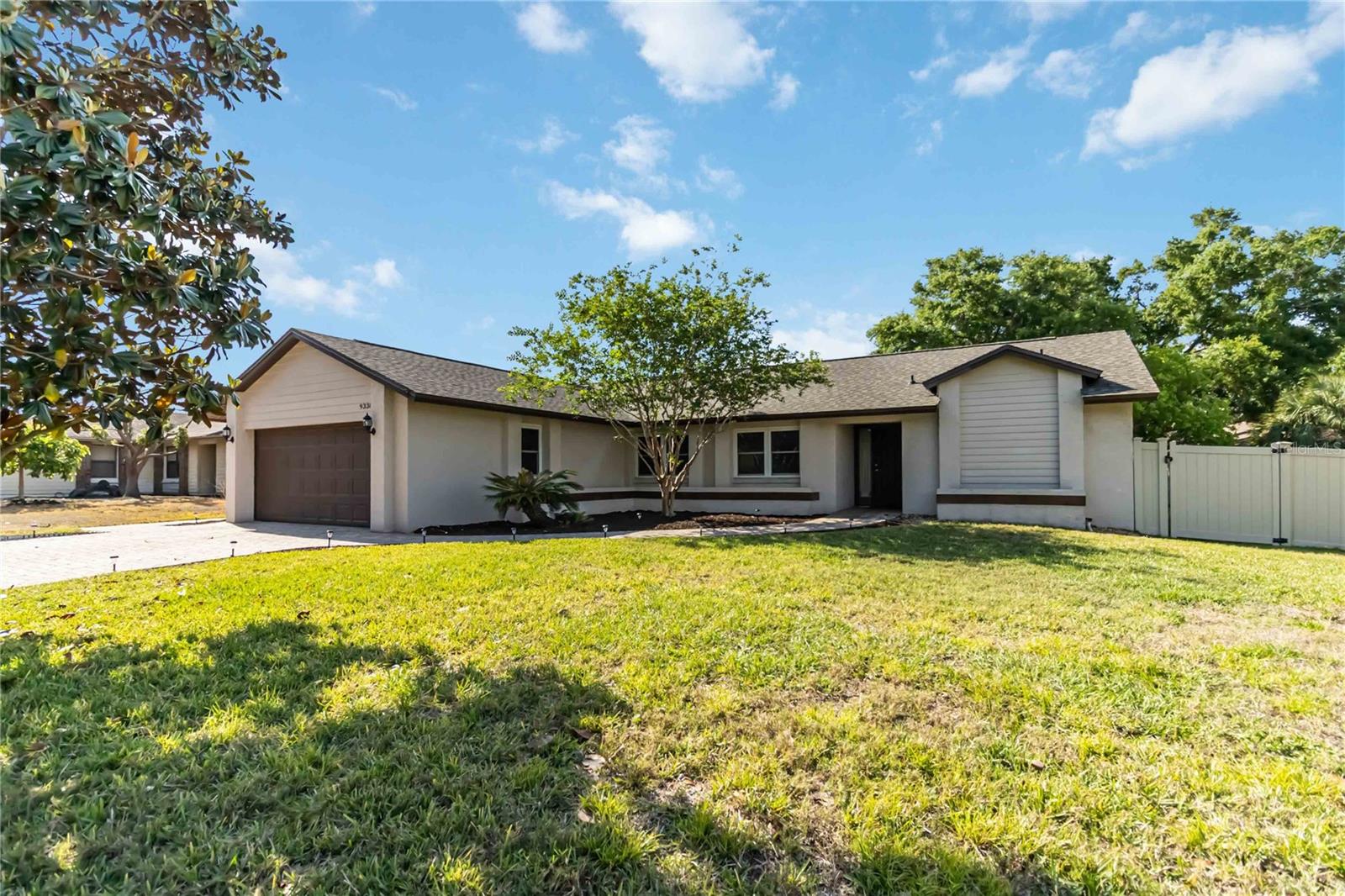
Would you like to sell your home before you purchase this one?
Priced at Only: $599,999
For more Information Call:
Address: 9338 Palm Tree Drive, WINDERMERE, FL 34786
Property Location and Similar Properties






- MLS#: O6296211 ( Residential )
- Street Address: 9338 Palm Tree Drive
- Viewed: 1
- Price: $599,999
- Price sqft: $258
- Waterfront: No
- Year Built: 1987
- Bldg sqft: 2328
- Bedrooms: 3
- Total Baths: 2
- Full Baths: 2
- Garage / Parking Spaces: 2
- Days On Market: 14
- Additional Information
- Geolocation: 28.4893 / -81.5153
- County: ORANGE
- City: WINDERMERE
- Zipcode: 34786
- Subdivision: Silver Woods Ph 03
- Elementary School: Windermere Elem
- Middle School: Chain of Lakes Middle
- High School: Olympia High
- Provided by: REDFIN CORPORATION
- Contact: Nancy Postorino
- 407-708-9747

- DMCA Notice
Description
Welcome Home! This beautifully maintained POOL home is located in the desirable Windermere community of Silver Woods. Set on a lushly landscaped lot with a brick paver driveway and walkways, this 3 bedroom, 2 bath home plus office and 2 car garage offers 1,819 sq. ft. of open concept living. The stylish kitchen features granite countertops, stainless steel appliances, a breakfast bar and island with extra cabinets. Natural light pours into the spacious family room through French doors and windows, creating a bright and welcoming space. Step outside to a screened in patio, with an oversized heated pool and spa and fenced backyardperfect for private relaxation or entertaining. The split floor plan includes a large primary suite with a walk in closet and bath featuring a double vanity and a walk in shower. Additional highlights include vaulted ceilings, NEW carpet with lifetime warranty, a new roof 2023, HVAC 2017, sealed brick pavers, Ring doorbell, all new doors and windows 2023, and ceramic tile in key areas. Silverwood is zoned for top rated schools with easy access to major highways, shopping, dining, and Orlando attractions. This move in ready gem also boasts a LOW HOA, NO CDD and offers community tennis courts. Dont miss your chance to call this stunning home yours schedule a private tour today!
Description
Welcome Home! This beautifully maintained POOL home is located in the desirable Windermere community of Silver Woods. Set on a lushly landscaped lot with a brick paver driveway and walkways, this 3 bedroom, 2 bath home plus office and 2 car garage offers 1,819 sq. ft. of open concept living. The stylish kitchen features granite countertops, stainless steel appliances, a breakfast bar and island with extra cabinets. Natural light pours into the spacious family room through French doors and windows, creating a bright and welcoming space. Step outside to a screened in patio, with an oversized heated pool and spa and fenced backyardperfect for private relaxation or entertaining. The split floor plan includes a large primary suite with a walk in closet and bath featuring a double vanity and a walk in shower. Additional highlights include vaulted ceilings, NEW carpet with lifetime warranty, a new roof 2023, HVAC 2017, sealed brick pavers, Ring doorbell, all new doors and windows 2023, and ceramic tile in key areas. Silverwood is zoned for top rated schools with easy access to major highways, shopping, dining, and Orlando attractions. This move in ready gem also boasts a LOW HOA, NO CDD and offers community tennis courts. Dont miss your chance to call this stunning home yours schedule a private tour today!
Payment Calculator
- Principal & Interest -
- Property Tax $
- Home Insurance $
- HOA Fees $
- Monthly -
Features
Building and Construction
- Covered Spaces: 0.00
- Exterior Features: Lighting, Sidewalk
- Flooring: Carpet, Ceramic Tile, Wood
- Living Area: 1819.00
- Roof: Shingle
Property Information
- Property Condition: Completed
Land Information
- Lot Features: Paved
School Information
- High School: Olympia High
- Middle School: Chain of Lakes Middle
- School Elementary: Windermere Elem
Garage and Parking
- Garage Spaces: 2.00
- Open Parking Spaces: 0.00
Eco-Communities
- Pool Features: Gunite, Heated, In Ground, Lighting, Screen Enclosure
- Water Source: Public
Utilities
- Carport Spaces: 0.00
- Cooling: Central Air
- Heating: Central, Electric
- Pets Allowed: Yes
- Sewer: Septic Tank
- Utilities: Cable Available, Cable Connected, Electricity Available, Electricity Connected, Propane
Finance and Tax Information
- Home Owners Association Fee: 363.83
- Insurance Expense: 0.00
- Net Operating Income: 0.00
- Other Expense: 0.00
- Tax Year: 2024
Other Features
- Appliances: Dishwasher, Disposal, Electric Water Heater, Microwave, Range, Refrigerator
- Association Name: Beacon Community Management
- Country: US
- Interior Features: Cathedral Ceiling(s), Ceiling Fans(s), Eat-in Kitchen, High Ceilings, Kitchen/Family Room Combo, Living Room/Dining Room Combo, Open Floorplan, Primary Bedroom Main Floor, Vaulted Ceiling(s), Walk-In Closet(s), Window Treatments
- Legal Description: SILVER WOODS PHASE THREE 15/144 LOT 143
- Levels: One
- Area Major: 34786 - Windermere
- Occupant Type: Owner
- Parcel Number: 16-23-28-8070-01-430
- View: Pool, Trees/Woods
- Zoning Code: P-D
Similar Properties
Nearby Subdivisions
Acreage And Unrec
Aladar On Lake Butler
Ashlin Fark Ph 2
Ashlin Park Ph 1
Bellaria
Belmere Village
Belmere Village G-5
Belmere Village G2 48 65
Belmere Village G5
Butler Bay
Casa Del Lago Rep
Casabella
Casabella Ph 2
Chaine Du Lac
Down Point Sub
Down Point Subdivision
Downs Cove Camp Sites
Eden Isle
Enclave
Enclave/berkshire Park B G H I
Enclaveberkshire Park B G H I
Estates At Windermere
Estates At Windermere First Ad
Farms
Glenmuir
Glenmuir Ut 02 51 42
Gotha Town
Isleworth
Keenes Point
Keenes Pointe
Keenes Pointe 46104
Keenes Pointe Ut 04 Sec 31 48
Keenes Pointe Ut 06 50 95
Kelso On Lake Butler
Lake Burden South Ph 2
Lake Burden South Ph I
Lake Butler Estates
Lake Clarice Plantation
Lake Down Cove
Lake Down Crest
Lake Down Village
Lake Roper Pointe
Lake Sawyer Estates
Lake Sawyer South Ph 05
Lakes
Lakes Of Windermere
Lakes Of Windermerepeachtree
Lakes Windermere Ph 01 49 108
Lakes/windermere-peachtree
Lakeside Villas
Lakeswindermere Ph 02a
Lakeswindermerepeachtree
Landings At Lake Sawyer
Legado
Les Terraces
Manors At Butler Bay Ph 01
Metcalf Park Rep
Other
Oxford Moor 47/30
Oxford Moor 4730
Palms At Windermere
Peachtree Park
Preston Square
Providence Ph 01 50 03
Reserve At Belmere
Reserve At Belmere Ph 02 48 14
Reserve At Belmere Ph 03 51 01
Reserve At Belmere Ph 2
Reserve At Lake Butler Sound
Reserve At Lake Butler Sound 4
Sanctuarylkswindermere
Sawyer Shores Sub
Sawyer Sound
Silver Woods Ph 01
Silver Woods Ph 03
Stillwater Xing Prcl Sc13 Ph 1
Summerport Beach
Tildens Grove Ph 01 4765
Tildens Grove Ph 1
Tuscany Ridge 50 141
Waterford Pointe
Waterford Pointe Ph 2 Rep
Waterstone
Waterstone A D E F G H J L
Wauseon Ridge
Westover Reserve
Westover Reserve Ph 02
Westside Village
Wickham Park
Willows At Lake Rhea Ph 01
Willows At Lake Rhea Ph 02
Willows At Lake Rhea Ph 03
Windermere
Windermere Downs
Windermere Isle
Windermere Isle Ph 2
Windermere Isle Phase 2
Windermere Lndgs Ph 2
Windermere Terrace
Windermere Town
Windermere Town Rep
Windermere Trails
Windermere Trails Ph 3b
Windermere Trails Phase 1b
Windermere Trls
Windermere Trls Ph 1c
Windermere Trls Ph 3b
Windermere Trls Ph 4a
Windermere Trls Ph 4b
Windermere Trls Ph 5a
Windermere Trls Ph 5b
Windsor Hill
Windstone
Contact Info

- Barbara Kleffel, REALTOR ®
- Southern Realty Ent. Inc.
- Office: 407.869.0033
- Mobile: 407.808.7117
- barb.sellsorlando@yahoo.com



