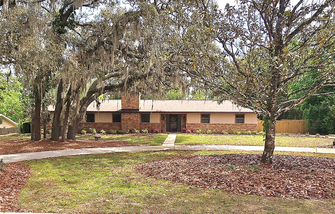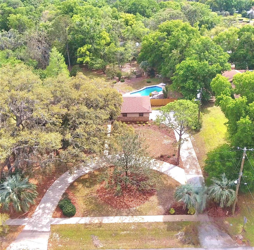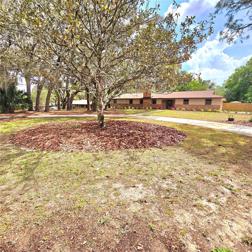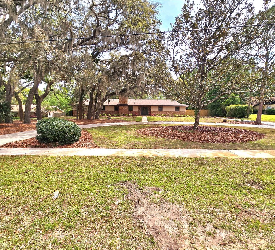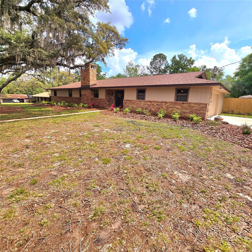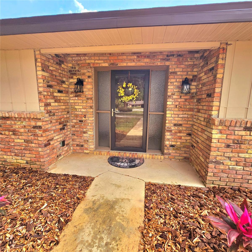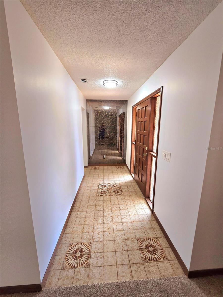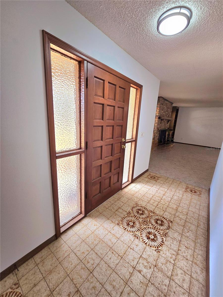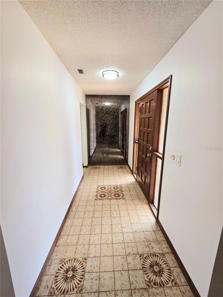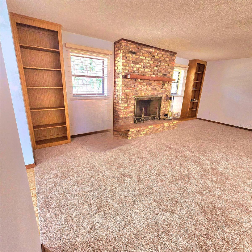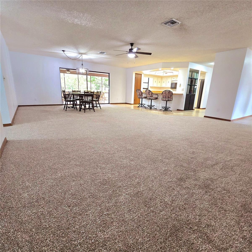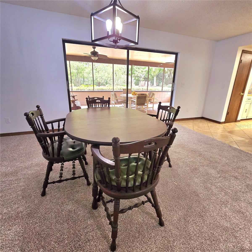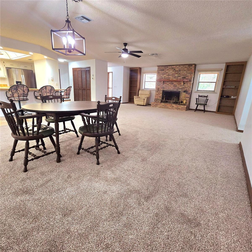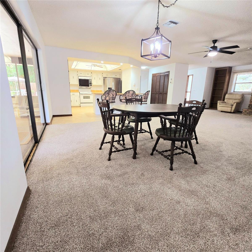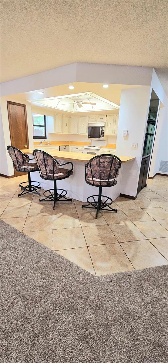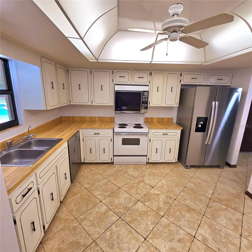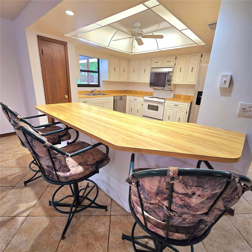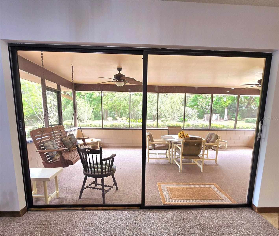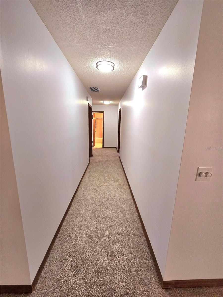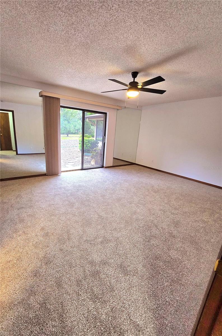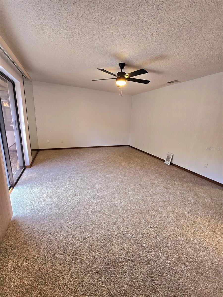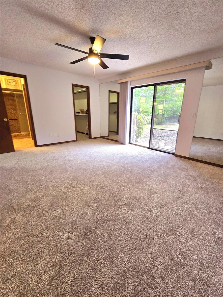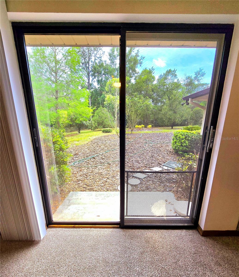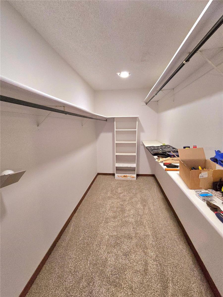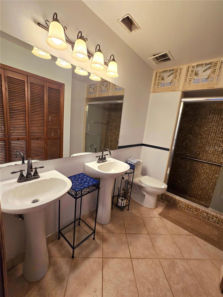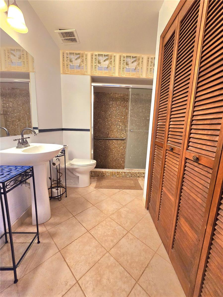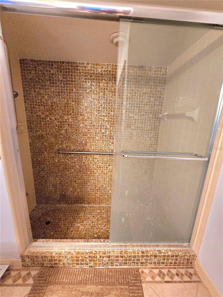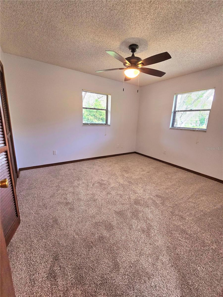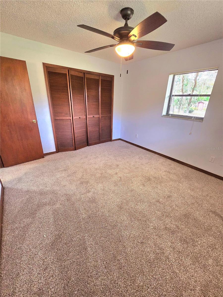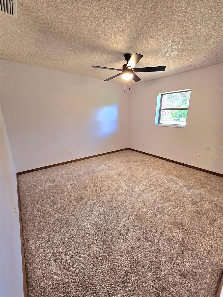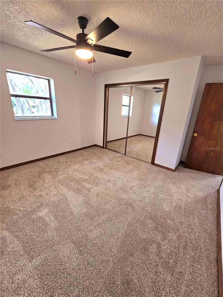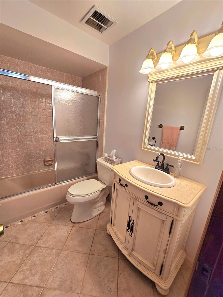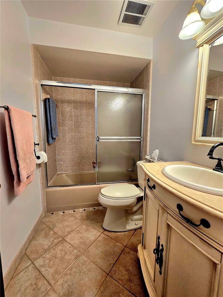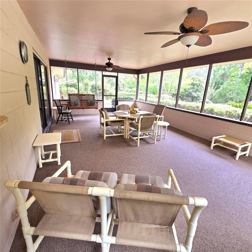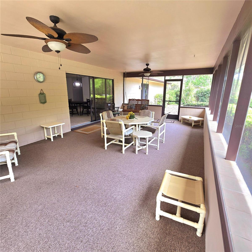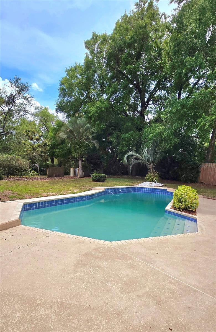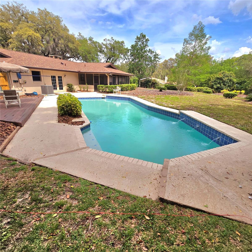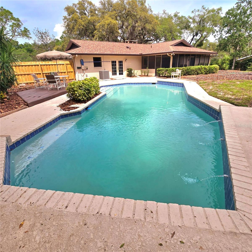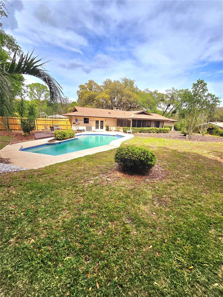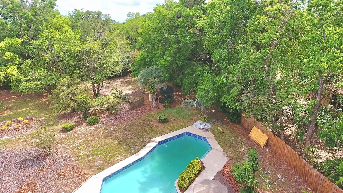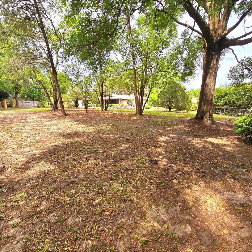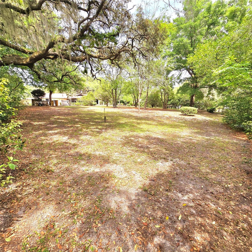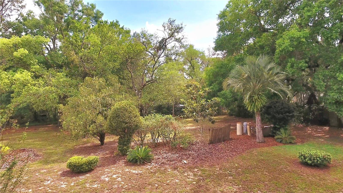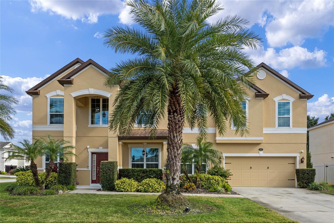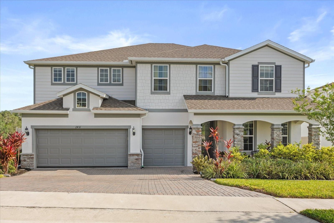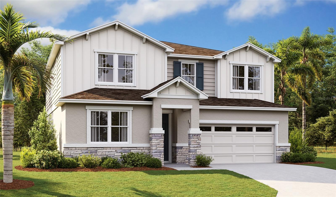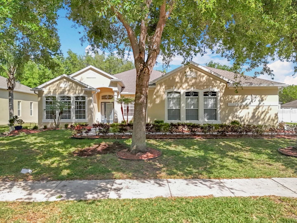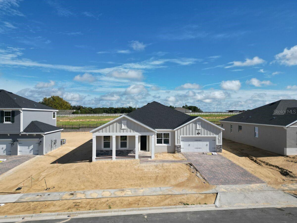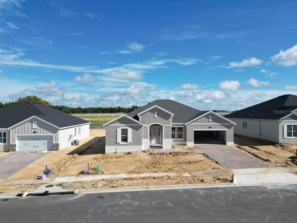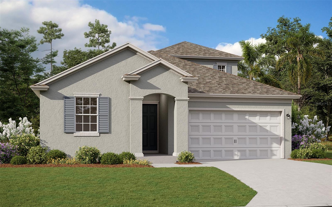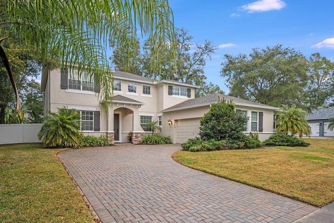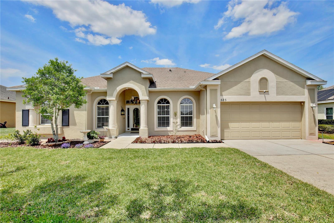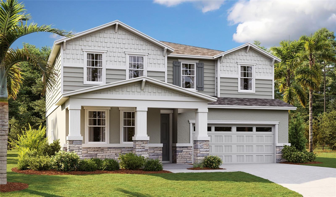1212 Foxfire Drive, APOPKA, FL 32712
Property Photos
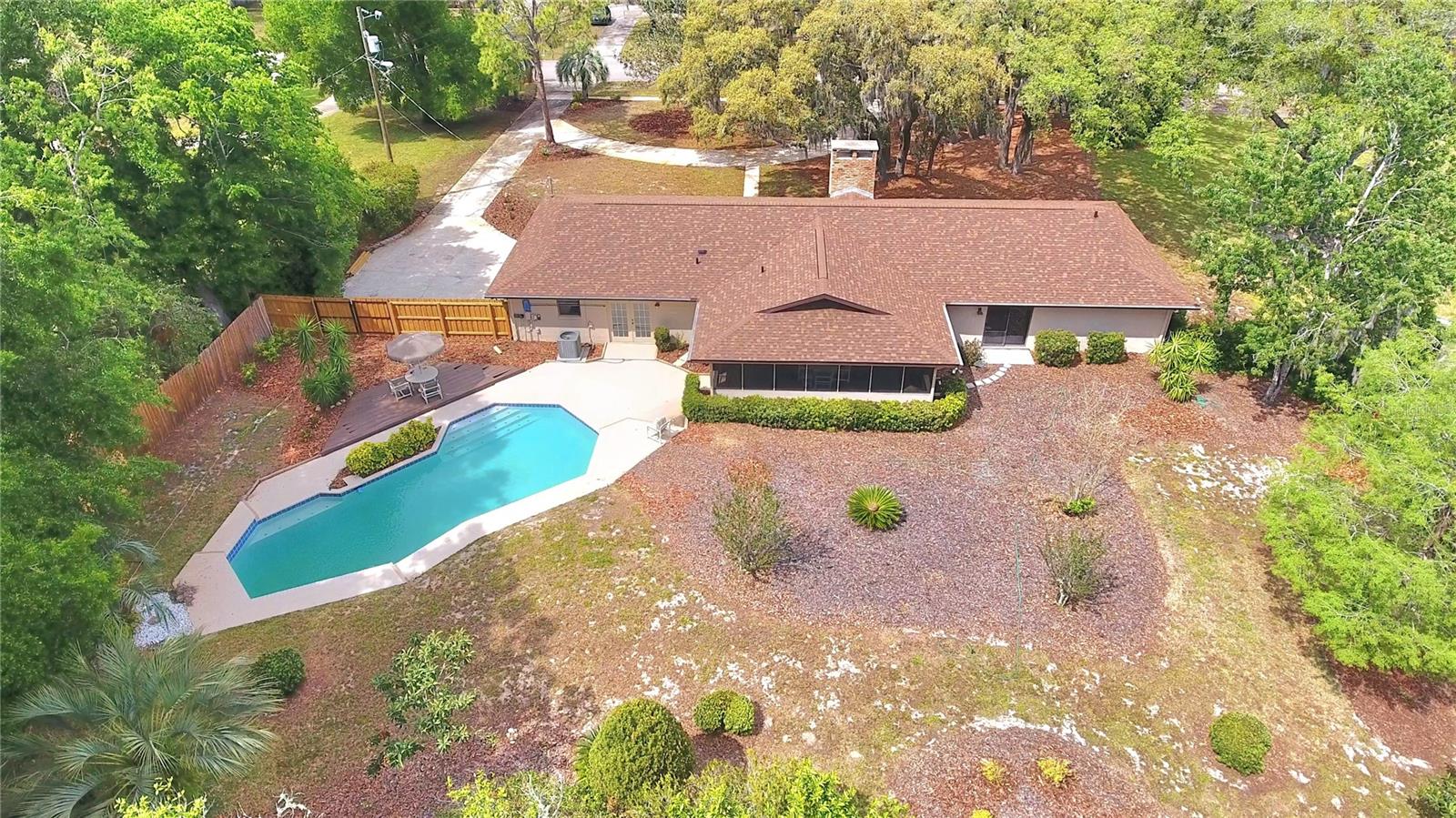
Would you like to sell your home before you purchase this one?
Priced at Only: $579,990
For more Information Call:
Address: 1212 Foxfire Drive, APOPKA, FL 32712
Property Location and Similar Properties






- MLS#: O6295641 ( Residential )
- Street Address: 1212 Foxfire Drive
- Viewed: 43
- Price: $579,990
- Price sqft: $185
- Waterfront: No
- Year Built: 1978
- Bldg sqft: 3133
- Bedrooms: 3
- Total Baths: 3
- Full Baths: 2
- 1/2 Baths: 1
- Garage / Parking Spaces: 2
- Days On Market: 37
- Additional Information
- Geolocation: 28.6989 / -81.4878
- County: ORANGE
- City: APOPKA
- Zipcode: 32712
- Subdivision: Foxborough
- Provided by: RE/MAX ASSURED
- Contact: Scott Bedsole
- 800-393-8600

- DMCA Notice
Description
MUST SEE TO BELIEVE!!! This spacious three bedroom, two and a half bathroom POOL residence offers ample room to spread out on over an ACRE of land. No HOA. The home boasts a brand NEW ROOF, a new pool pump, new carpeting, newer HVAC, water softener, and freshly painted interior and exterior. A long driveway leads up to the two car garage, complemented by a circular driveway that provides additional parking space. The well designed floor plan is ideal for entertaining, featuring a wood burning fireplace in the inviting living room and an adjoining dining room perfect for hosting dinner parties. The expansive kitchen is equipped with generous cabinet space and a window that overlooks the fenced backyard. The main bedroom serves as your private retreat, complete with a sliding glass door that allows for abundant natural light and access to the pool, a walk in closet, and an ensuite bathroom featuring dual sinks and a shower. Two additional well sized bedrooms provide further versatility. Step outside to the oversized, screened in patio accessible from the dining room, equipped with two ceiling fans to ensure a refreshing breeze. Enjoy fun filled days in the sparkling inground pool while soaking up the sun. The oversized two car garage offers plenty of space for vehicles, storage, or even a workshop. NO HOA FEES! The surrounding area features state parks with natural springs, providing opportunities for trails, kayaking, and swimming. Nearby 436 / 441 / 429 / 451 and 414 allows you to get around town easily. Dont miss out on this rare find, call now for an appointment.
Description
MUST SEE TO BELIEVE!!! This spacious three bedroom, two and a half bathroom POOL residence offers ample room to spread out on over an ACRE of land. No HOA. The home boasts a brand NEW ROOF, a new pool pump, new carpeting, newer HVAC, water softener, and freshly painted interior and exterior. A long driveway leads up to the two car garage, complemented by a circular driveway that provides additional parking space. The well designed floor plan is ideal for entertaining, featuring a wood burning fireplace in the inviting living room and an adjoining dining room perfect for hosting dinner parties. The expansive kitchen is equipped with generous cabinet space and a window that overlooks the fenced backyard. The main bedroom serves as your private retreat, complete with a sliding glass door that allows for abundant natural light and access to the pool, a walk in closet, and an ensuite bathroom featuring dual sinks and a shower. Two additional well sized bedrooms provide further versatility. Step outside to the oversized, screened in patio accessible from the dining room, equipped with two ceiling fans to ensure a refreshing breeze. Enjoy fun filled days in the sparkling inground pool while soaking up the sun. The oversized two car garage offers plenty of space for vehicles, storage, or even a workshop. NO HOA FEES! The surrounding area features state parks with natural springs, providing opportunities for trails, kayaking, and swimming. Nearby 436 / 441 / 429 / 451 and 414 allows you to get around town easily. Dont miss out on this rare find, call now for an appointment.
Payment Calculator
- Principal & Interest -
- Property Tax $
- Home Insurance $
- HOA Fees $
- Monthly -
Features
Building and Construction
- Covered Spaces: 0.00
- Exterior Features: Sliding Doors
- Flooring: Carpet
- Living Area: 2016.00
- Roof: Shingle
Land Information
- Lot Features: Private
Garage and Parking
- Garage Spaces: 2.00
- Open Parking Spaces: 0.00
- Parking Features: Circular Driveway, Driveway, Garage Faces Side, Oversized
Eco-Communities
- Pool Features: In Ground
- Water Source: Well
Utilities
- Carport Spaces: 0.00
- Cooling: Central Air
- Heating: Central
- Pets Allowed: Yes
- Sewer: Septic Tank
- Utilities: Cable Available, Electricity Connected, Water Connected
Finance and Tax Information
- Home Owners Association Fee: 0.00
- Insurance Expense: 0.00
- Net Operating Income: 0.00
- Other Expense: 0.00
- Tax Year: 2024
Other Features
- Appliances: Dishwasher, Range, Refrigerator
- Country: US
- Interior Features: Ceiling Fans(s), Living Room/Dining Room Combo, Open Floorplan, Primary Bedroom Main Floor, Thermostat, Walk-In Closet(s)
- Legal Description: FOXBOROUGH 6/110 LOT 25
- Levels: One
- Area Major: 32712 - Apopka
- Occupant Type: Vacant
- Parcel Number: 35-20-28-2854-00-250
- Style: Ranch
- Views: 43
- Zoning Code: R-CE
Similar Properties
Nearby Subdivisions
.
Acreage And Unrec
Acuera Estates
Apopka Ranches
Apopka Terrace
Arbor Rdg Ph 01 B
Arbor Rdg Ph 04 A B
Bent Oak Ph 01
Bentley Woods
Bluegrass Estates
Bridle Path
Bridlewood
Cambridge Commons
Carriage Hill
Chandler Estates
Country Shire
Crossroads At Kelly Park
Dominish Estates
Dream Lake Heights
Eagles Rest Ph 02b
Errol Estate
Errol Estates
Errol Golfside Village
Errol Hills Village
Errol Place
Estates At Sweetwater Golf And
Fisher Plantation B D E
Fisher Plantation B D & E
Foxborough
Golden Gem 50s
Golden Orchard
Heather Glen At Sweetwater Cou
Hilltop Estates
Kelly Park
Kelly Park Hills South Ph 03
Kelly Park Hills South Ph 04
Lake Mc Coy Oaks
Lake Todd Estates
Lakeshore/wekiva
Lakeshorewekiva
Laurel Oaks
Legacy Hills
Lester Rdg
Lexington Club
Lexington Club Ph 02
Magnolia Oaks Ridge
Magnolia Oaks Ridge Ph 02
Majestic Oaks
None
Nottingham Park
Oak Hill Reserve Ph 02
Oak Rdg Ph 2
Oaks At Kelly Park
Oaks/kelly Park Ph 1
Oaks/kelly Park Ph 2
Oakskelly Park Ph 1
Oakskelly Park Ph 2
Oakview
Orange County
Orchid Estates
Palmetto Rdg
Palms Sec 03
Palms Sec 04
Park View Preserve Ph 1
Park View Reserve Phase 1
Parkside At Errol Estates
Parkside At Errol Estates Sub
Parkview Preserve
Pines Of Wekiva Sec 1 Ph 1 Tr
Pines Wekiva Sec 01 Ph 02 Tr D
Pines Wekiva Sec 04 Ph 01 Tr E
Pitman Estates
Plymouth Hills
Plymouth Landing Ph 02 49 20
Ponkan Pines
Quail Estates
Rhetts Ridge
Rock Spgs Estates
Rock Spgs Homesites
Rock Spgs Park
Rock Spgs Rdg Ph Ivb
Rock Spgs Rdg Ph Va
Rock Spgs Rdg Ph Vb
Rock Spgs Rdg Ph Vc
Rock Spgs Rdg Ph Via
Rock Spgs Rdg Ph Vib
Rock Spgs Rdg Ph Viia
Rock Spgs Ridge Ph 01
Rock Spgs Ridge Ph 02
Rock Spgs Ridge Ph 04a 51 137
Rock Springs Ridge
Rock Springs Ridge Ph 03 473
Rock Springs Ridge Ph 04-a 51
Rock Springs Ridge Ph 04a 51 1
Rock Springs Ridge Ph Iv-b
Rock Springs Ridge Ph Ivb
Rock Springs Ridge Ph Vi-b
Rock Springs Ridge Ph Vib
Rolling Oaks
San Sebastian Reserve
Sanctuary Golf Estates
Seasons At Summit Ridge
Spring Hollow Ph 01
Spring Ridge Ph 03 43/61
Spring Ridge Ph 03 43/65
Spring Ridge Ph 03 4361
Spring Ridge Ph 03 4365
Spring Ridge Ph 04 Ut 01 47/11
Spring Ridge Ph 04 Ut 01 47116
Stoneywood Ph 01
Stoneywood Ph 11
Stoneywood Ph Ii
Sweetwater Country Club Sec B
Sweetwater Country Club,les Ch
Sweetwater Country Clubles Cha
Sweetwater Park Village
Sweetwater West
Tanglewilde St
Villa Capri
Vista Reserve Ph 1
Vista Reserve Ph 2
Votaw Manor
Wekiva Park
Wekiva Preserve 4318
Wekiva Run
Wekiva Run Ph 3a
Wekiva Run Ph Iia
Wekiva Run Ph Iib N
Wekiva Spgs Estates
Wekiva Spgs Reserve Ph 02 4739
Wekiva Springs Reserve Ph 1
Wekiwa Glen Rep
Winding Mdws
Winding Meadows
Windrose
Wolf Lake Ranch
Contact Info

- Barbara Kleffel, REALTOR ®
- Southern Realty Ent. Inc.
- Office: 407.869.0033
- Mobile: 407.808.7117
- barb.sellsorlando@yahoo.com



