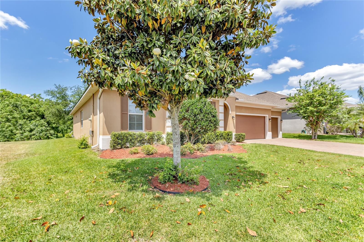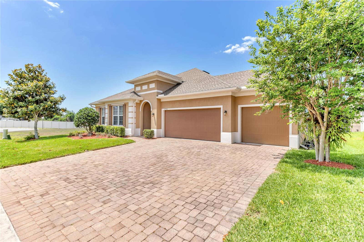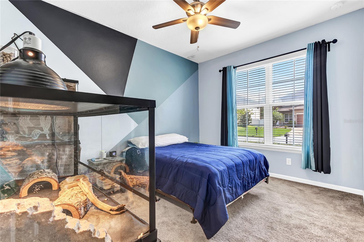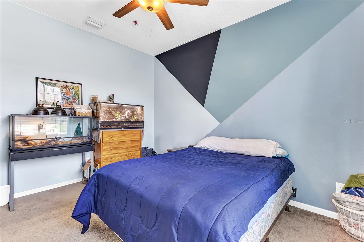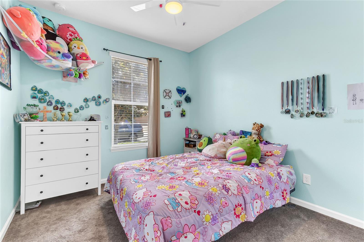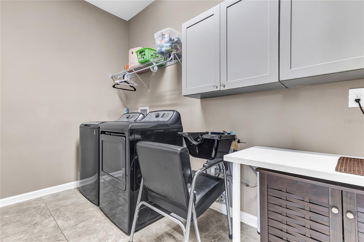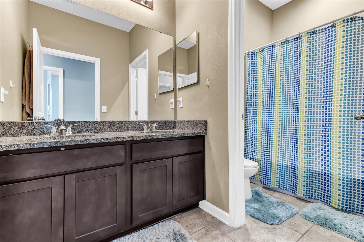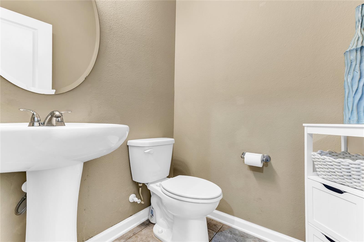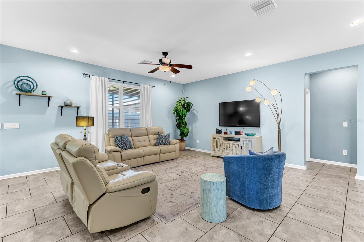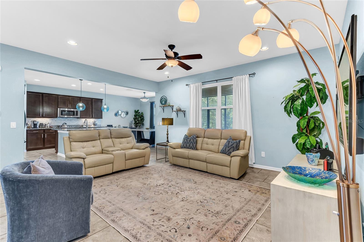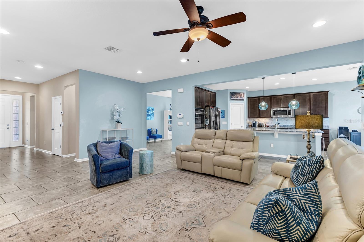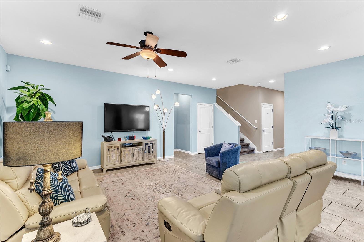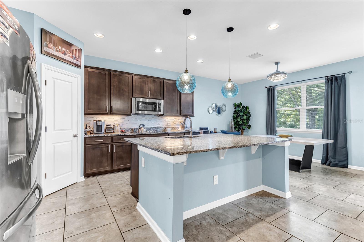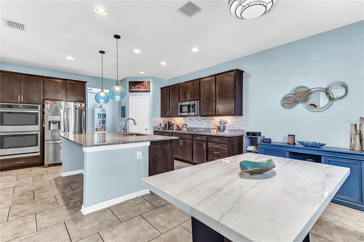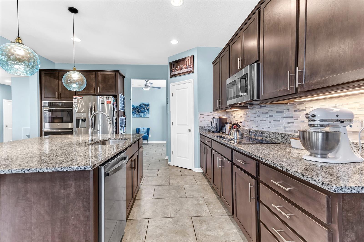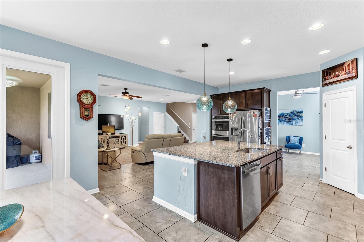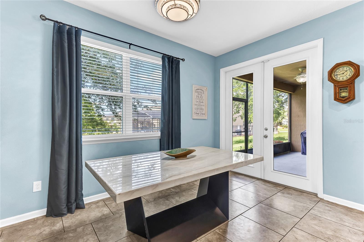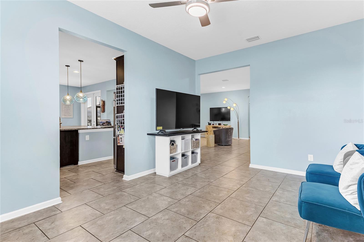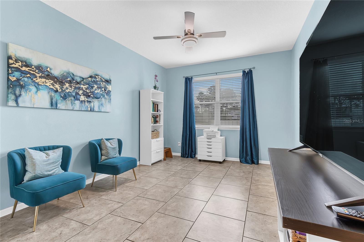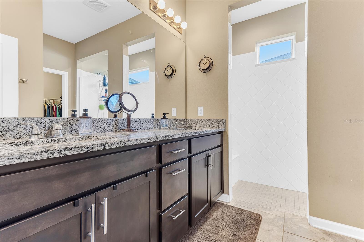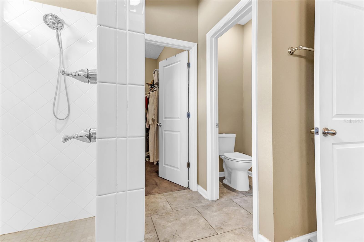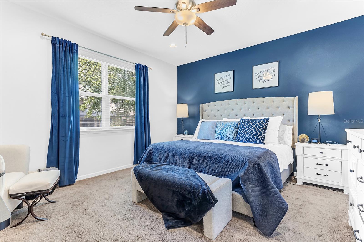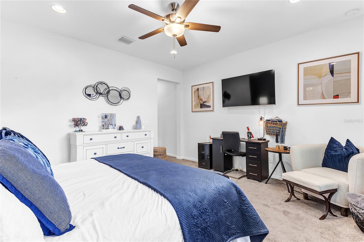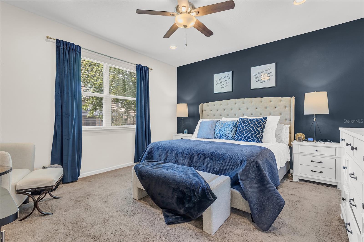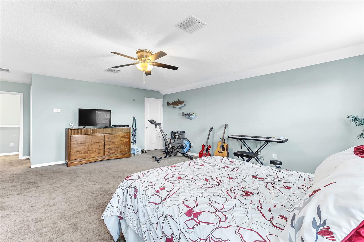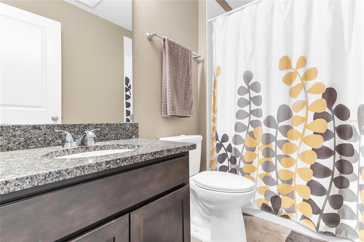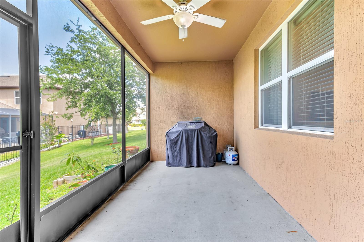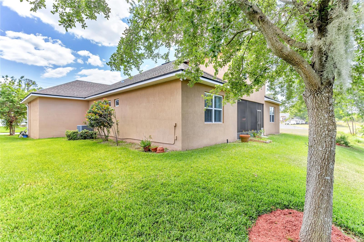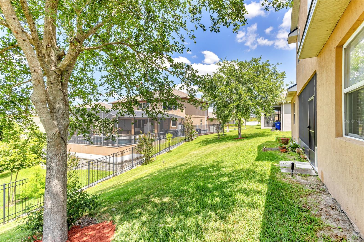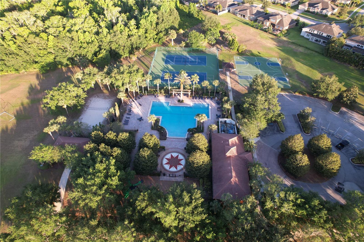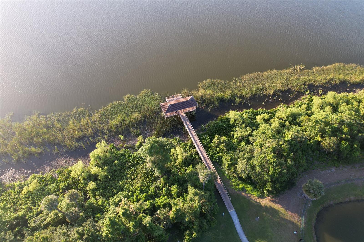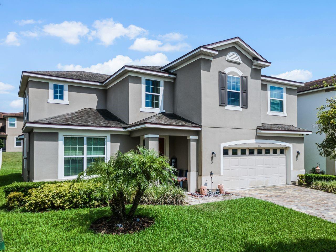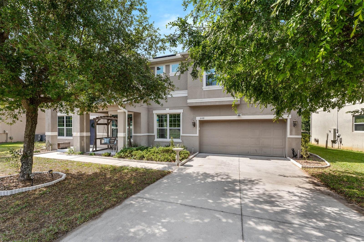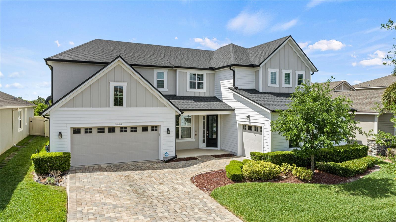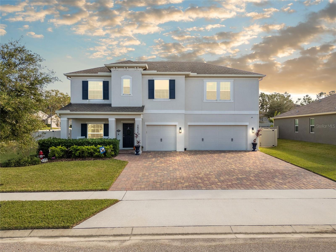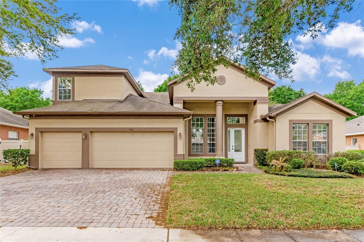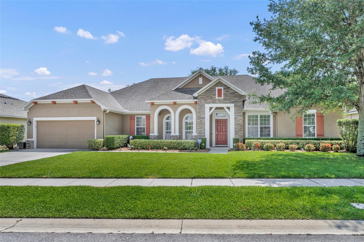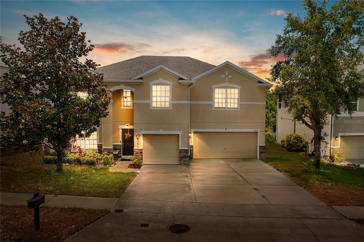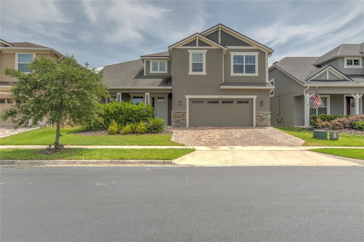2724 Westyn Cove Lane, OCOEE, FL 34761
Property Photos
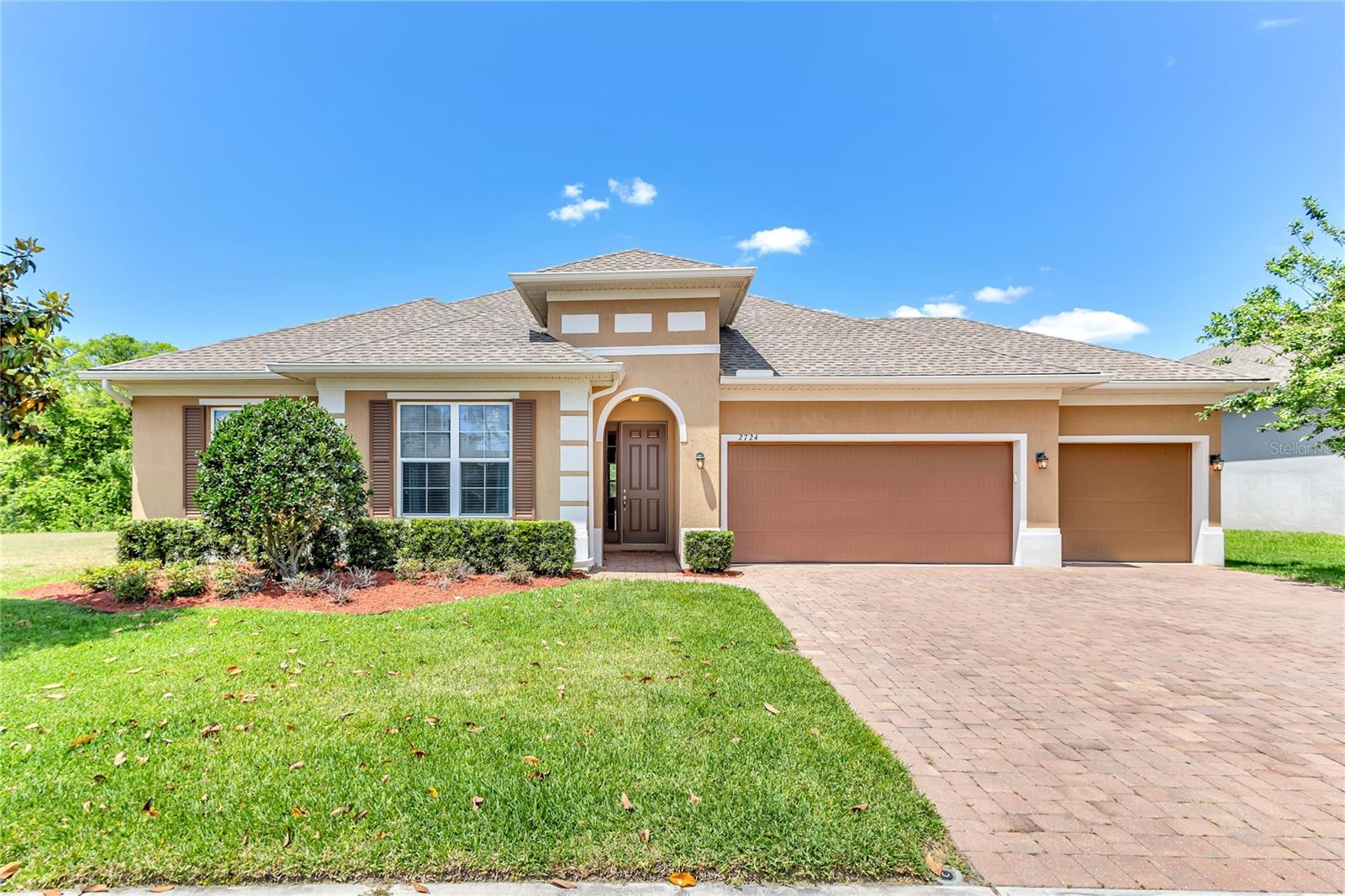
Would you like to sell your home before you purchase this one?
Priced at Only: $599,000
For more Information Call:
Address: 2724 Westyn Cove Lane, OCOEE, FL 34761
Property Location and Similar Properties






- MLS#: O6294645 ( Residential )
- Street Address: 2724 Westyn Cove Lane
- Viewed: 7
- Price: $599,000
- Price sqft: $157
- Waterfront: No
- Year Built: 2017
- Bldg sqft: 3817
- Bedrooms: 4
- Total Baths: 4
- Full Baths: 3
- 1/2 Baths: 1
- Garage / Parking Spaces: 3
- Days On Market: 29
- Additional Information
- Geolocation: 28.6093 / -81.5494
- County: ORANGE
- City: OCOEE
- Zipcode: 34761
- Subdivision: Eagles Lndg Ph 3
- Elementary School: Prairie Lake Elementary
- Middle School: Lakeview Middle
- High School: Ocoee High
- Provided by: OLYMPUS EXECUTIVE REALTY INC
- Contact: Carol Ortiz
- 407-469-0090

- DMCA Notice
Description
HUGE PRICE REDUCTION! Welcome to this stunning 4 bedroom, 3.5 bathroom home in the highly sought after Eagles Landing Phase 3 community. Built in 2017 and situated on a quiet cul de sac, this beautifully maintained property sits on a 0.22 acre lot and offers an exceptional blend of style, space, and comfort.
Inside, youll be welcomed by a spacious open floor concept, featuring high ceilings, recessed lighting, and an abundance of natural light. The heart of the home is the gorgeous kitchen, which includes an oversized granite island, a sleek glass cooktop, an upgraded double oven, and a full set of stainless steel appliances such as a refrigerator, microwave, dishwasher, disposal, range, washer, and dryer. There is also a cozy eating space in the kitchen, perfect for casual family meals.
The home offers a flexible floorplan with a dedicated flex or den space, ideal for a home office, playroom, or formal sitting area. The primary bedroom is conveniently located on the main floor and includes a luxurious ensuite bathroom with a double walk in shower and spacious walk in closets. A private mother in law suite/ double MASTER BEDROOMS with its own full bathroom adds versatility and privacy for guests or extended family.
Additional interior features include ceiling fans throughout the home, a smart thermostat, and an oversized laundry room equipped with an extra sink. The home also includes a security alarm system, and it has been freshly painted for added peace of mind.
Step outside to a screened in patio, perfect for relaxing while enjoying peaceful views. The home also boasts a three car garage and a paver driveway, adding curb appeal and functionality.
Living in Eagles Landing Phase 3 means access to a wide variety of premium community amenities. Residents enjoy the security of a guard gated entrance and have full access to a spacious clubhouse with recreational facilities. The community features a resort style swimming pool, scenic walking trails, and a serene pond with a dock for relaxing or fishing. For active lifestyles, there are tennis courts, basketball courts, baseball a volleyball courts, and a full sized soccer field. There is also a well equipped playground.
This home truly has it allmodern features, thoughtful design, and resort style community living. Schedule your private tour today and come experience the lifestyle youve been dreaming of!
Description
HUGE PRICE REDUCTION! Welcome to this stunning 4 bedroom, 3.5 bathroom home in the highly sought after Eagles Landing Phase 3 community. Built in 2017 and situated on a quiet cul de sac, this beautifully maintained property sits on a 0.22 acre lot and offers an exceptional blend of style, space, and comfort.
Inside, youll be welcomed by a spacious open floor concept, featuring high ceilings, recessed lighting, and an abundance of natural light. The heart of the home is the gorgeous kitchen, which includes an oversized granite island, a sleek glass cooktop, an upgraded double oven, and a full set of stainless steel appliances such as a refrigerator, microwave, dishwasher, disposal, range, washer, and dryer. There is also a cozy eating space in the kitchen, perfect for casual family meals.
The home offers a flexible floorplan with a dedicated flex or den space, ideal for a home office, playroom, or formal sitting area. The primary bedroom is conveniently located on the main floor and includes a luxurious ensuite bathroom with a double walk in shower and spacious walk in closets. A private mother in law suite/ double MASTER BEDROOMS with its own full bathroom adds versatility and privacy for guests or extended family.
Additional interior features include ceiling fans throughout the home, a smart thermostat, and an oversized laundry room equipped with an extra sink. The home also includes a security alarm system, and it has been freshly painted for added peace of mind.
Step outside to a screened in patio, perfect for relaxing while enjoying peaceful views. The home also boasts a three car garage and a paver driveway, adding curb appeal and functionality.
Living in Eagles Landing Phase 3 means access to a wide variety of premium community amenities. Residents enjoy the security of a guard gated entrance and have full access to a spacious clubhouse with recreational facilities. The community features a resort style swimming pool, scenic walking trails, and a serene pond with a dock for relaxing or fishing. For active lifestyles, there are tennis courts, basketball courts, baseball a volleyball courts, and a full sized soccer field. There is also a well equipped playground.
This home truly has it allmodern features, thoughtful design, and resort style community living. Schedule your private tour today and come experience the lifestyle youve been dreaming of!
Payment Calculator
- Principal & Interest -
- Property Tax $
- Home Insurance $
- HOA Fees $
- Monthly -
Features
Building and Construction
- Covered Spaces: 0.00
- Exterior Features: Lighting, Rain Gutters
- Flooring: Carpet, Ceramic Tile
- Living Area: 2865.00
- Roof: Shingle
Land Information
- Lot Features: Cul-De-Sac, City Limits, Sidewalk, Paved
School Information
- High School: Ocoee High
- Middle School: Lakeview Middle
- School Elementary: Prairie Lake Elementary
Garage and Parking
- Garage Spaces: 3.00
- Open Parking Spaces: 0.00
- Parking Features: Garage Door Opener
Eco-Communities
- Water Source: Public
Utilities
- Carport Spaces: 0.00
- Cooling: Central Air
- Heating: Central
- Pets Allowed: No
- Sewer: Public Sewer
- Utilities: Cable Available, Electricity Available, Public
Amenities
- Association Amenities: Basketball Court, Clubhouse, Gated, Playground, Pool, Security, Tennis Court(s)
Finance and Tax Information
- Home Owners Association Fee Includes: Guard - 24 Hour, Pool
- Home Owners Association Fee: 593.87
- Insurance Expense: 0.00
- Net Operating Income: 0.00
- Other Expense: 0.00
- Tax Year: 2024
Other Features
- Accessibility Features: Accessible Bedroom, Accessible Closets, Accessible Entrance, Accessible Full Bath, Visitor Bathroom, Accessible Hallway(s), Accessible Kitchen, Accessible Stairway, Accessible Washer/Dryer, Central Living Area
- Appliances: Cooktop, Dishwasher, Disposal, Dryer, Exhaust Fan, Microwave, Range, Refrigerator, Washer
- Association Name: Leland Management
- Association Phone: 4074479955
- Country: US
- Furnished: Negotiable
- Interior Features: Ceiling Fans(s), Eat-in Kitchen, High Ceilings, Kitchen/Family Room Combo, Open Floorplan, Primary Bedroom Main Floor, Thermostat
- Legal Description: EAGLES LANDING PHASE 3 74/126 LOT 34
- Levels: Two
- Area Major: 34761 - Ocoee
- Occupant Type: Owner
- Parcel Number: 31-21-28-2383-00-340
- Style: Contemporary
- View: City
- Zoning Code: R-1AA
Similar Properties
Nearby Subdivisions
Admiral Pointe
Admiral Pointe Ph 02
Amber Ridge
Arden Park North Ph 2b
Arden Park North Ph 3
Arden Park North Ph 4
Arden Park North Ph 5
Arden Park North Ph 6
Arden Park South
Brookestone 4763
Brookestone Ut 03 50 113
Burchard Park
Cheshire Woods Wesmere
Cross Creek
Cross Creek Ph 02
Crown Pointe Cove
Eagles Landing
Eagles Lndg Ph 3
Fenwick Cove
First Add
Forestbrooke Ph 03
Forestbrooke Ph 03 A-e
Forestbrooke Ph 03 Ae
Hammocks
Harbour Highlands
Hidden Glen
Jessica Manor
Johio Glen Sub
Lake Olympia Club
Lake Olympia Lake Village
Lake Olympia North Village
Mccormick Woods Ph 3
Mccormick Woods Ph I
Meadow Rdg B C D E F F1 F2
None
North Ocoee Add
Not On List
Oak Trail Reserve
Ocoee Commons
Ocoee Commons Pud F G1 H1 H2
Ocoee Hills
Ocoee Reserve
Peach Lake Manor
Prairie Lake Village Ph 04
Preserve At Crown Point Phase
Preserve/crown Point Ph 2b
Preservecrown Point
Preservecrown Point Ph 2a
Preservecrown Point Ph 2b
Prima Vista
Reflections
Remington Oaks Ph 02 45/146
Remington Oaks Ph 02 45146
Reserve
Reserve 50 01
Sawmill Ph 01
Seegar Sub
Silver Bend
Spring Lake Reserve
Temple Grove Estates
Twin Lakes Manor
Twin Lakes Manor Add 01
Twin Lakes Manor Add 03
Villages/wesmere Ph 2
Villageswesmere Ph 2
Wedgewood Commons Ph 02
Wesmere Fenwick Cove
Wesmere / Fenwick Cove
Wesmere Fairfax Village
Westchester
Westyn Bay Ph 01 R R1 R5 R6
Westyn Bay Ph 04 05 R2 R4 R
Wind Stoneocoee Ph 02 A B H
Windsor Landing
Wynwood
Contact Info

- Barbara Kleffel, REALTOR ®
- Southern Realty Ent. Inc.
- Office: 407.869.0033
- Mobile: 407.808.7117
- barb.sellsorlando@yahoo.com



