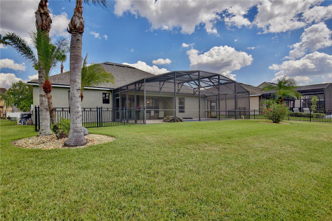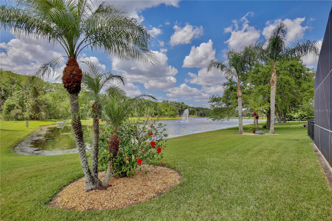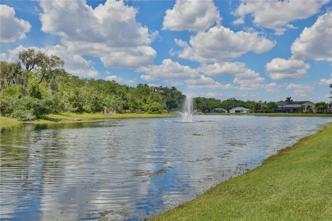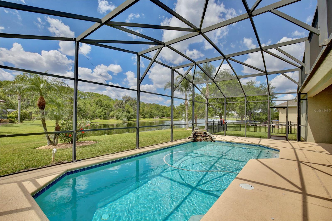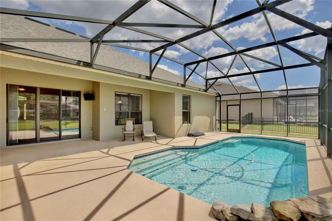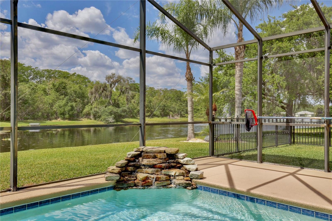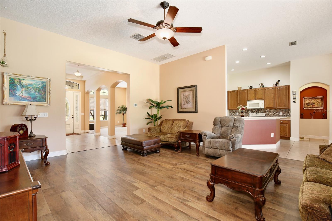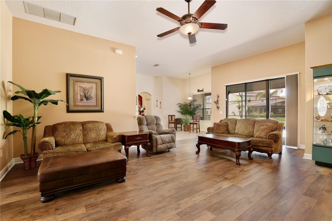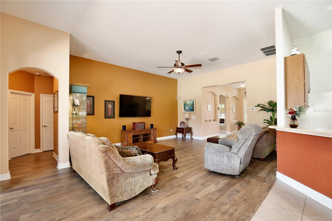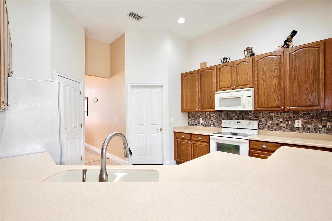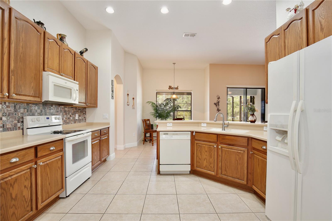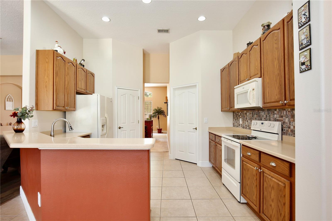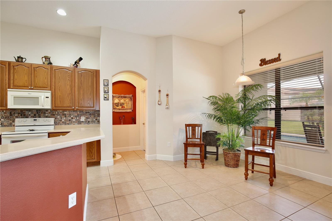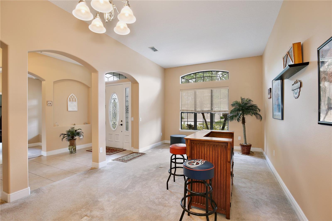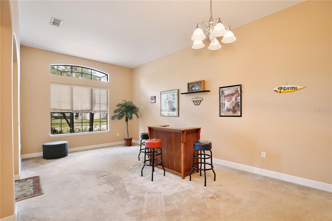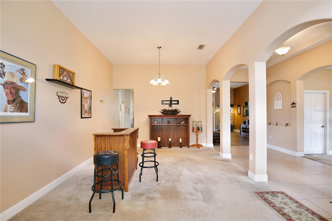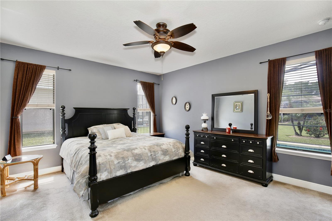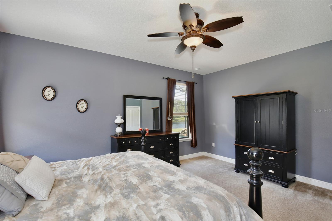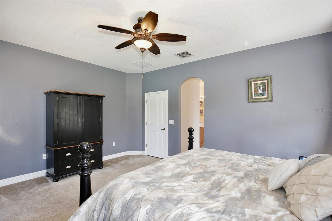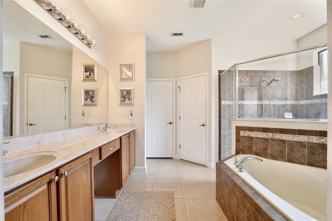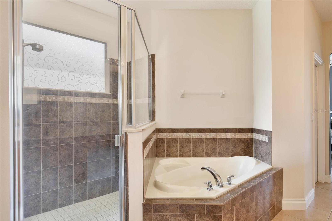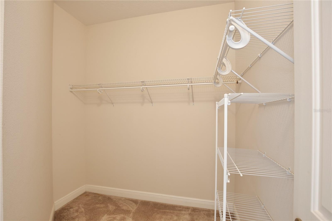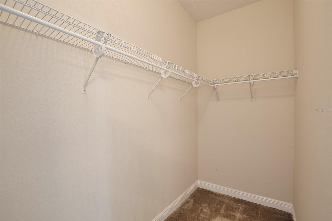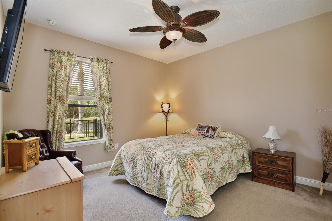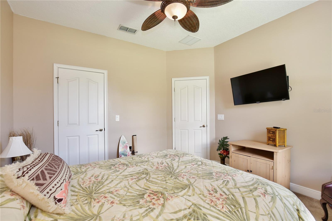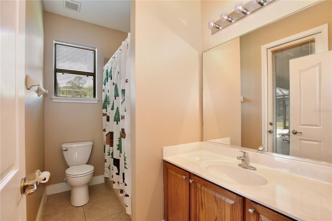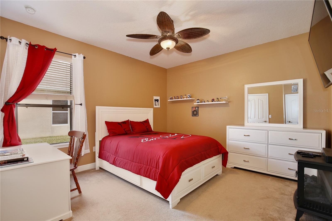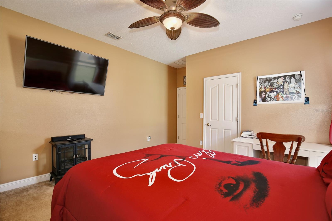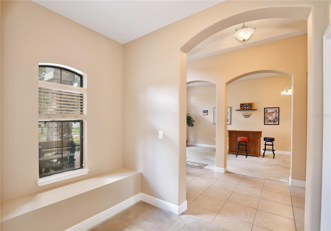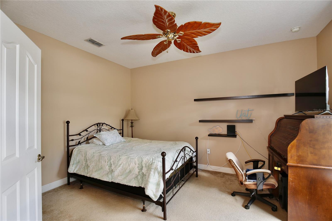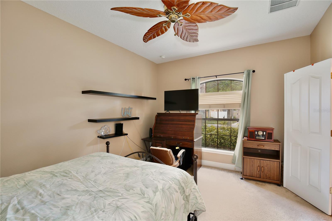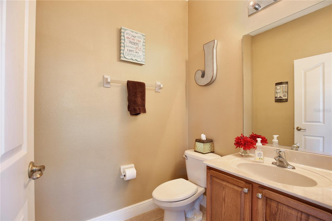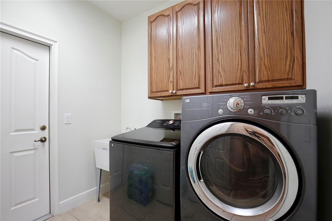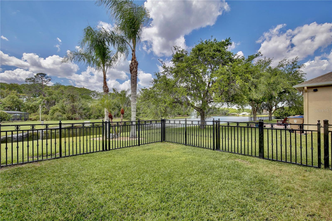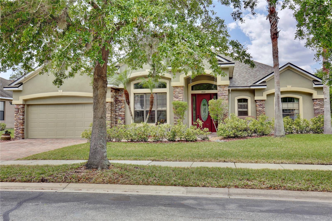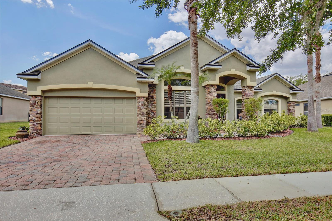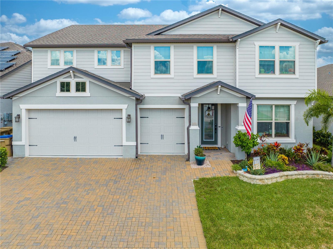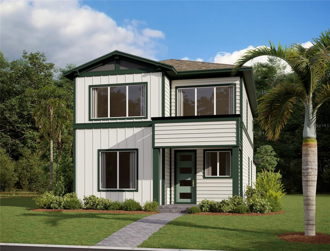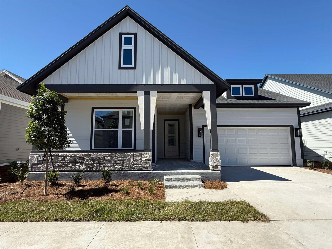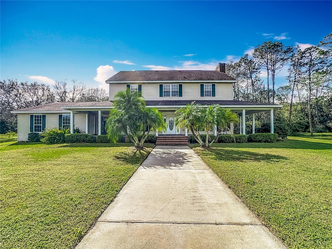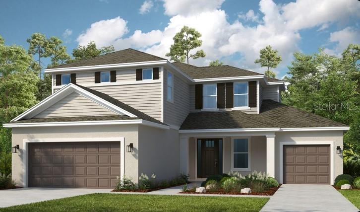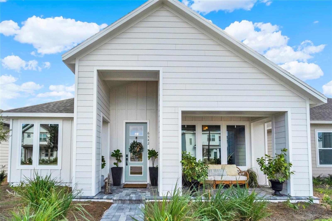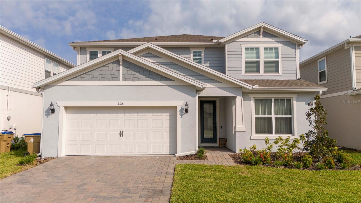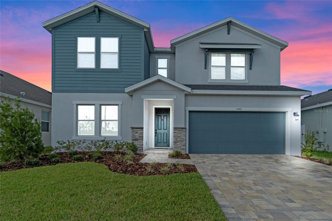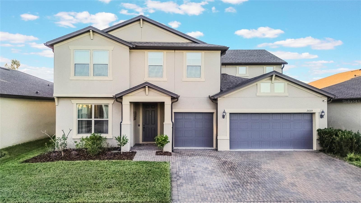1460 Prairie Oaks Drive, ST CLOUD, FL 34771
Property Photos
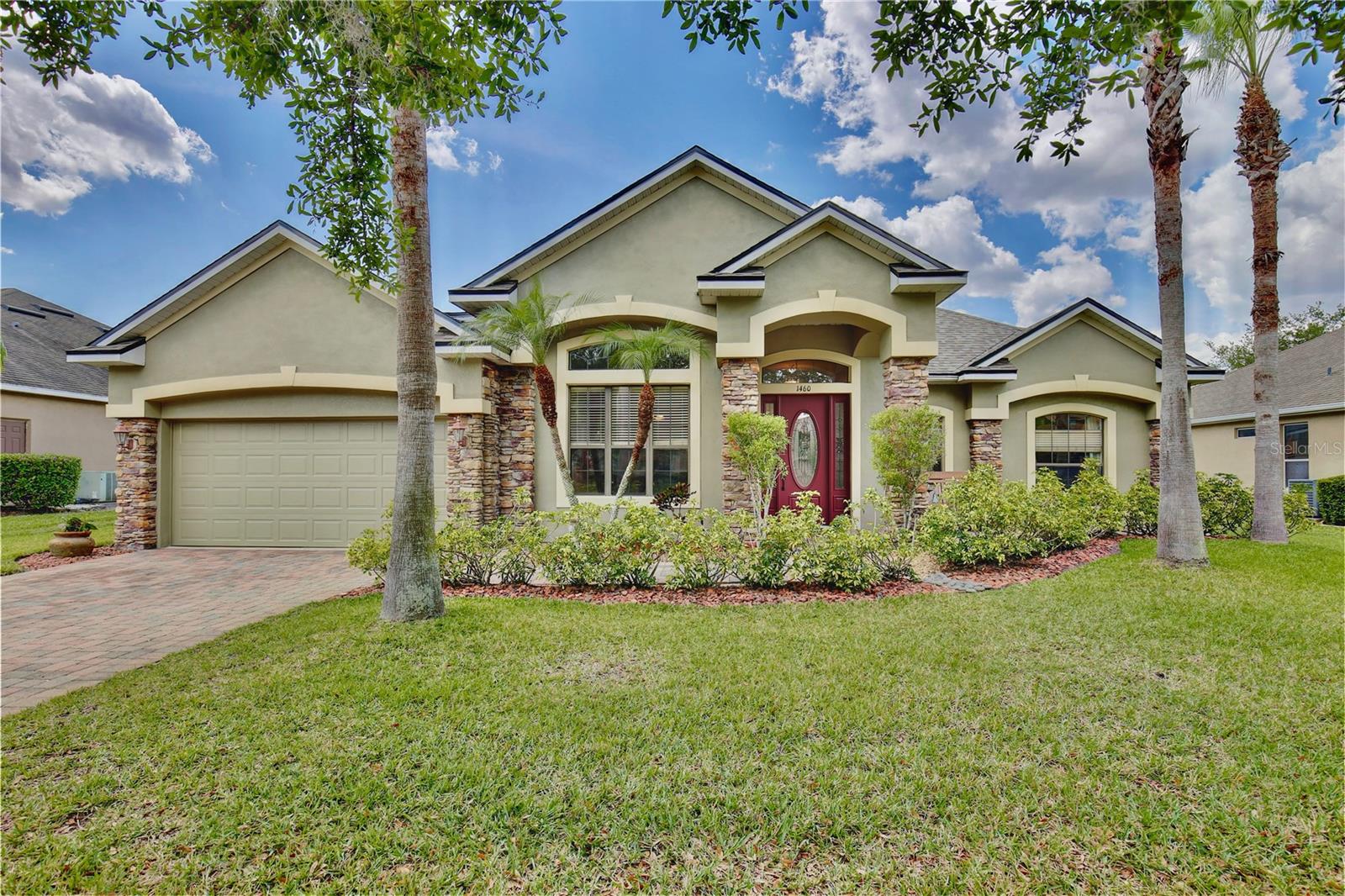
Would you like to sell your home before you purchase this one?
Priced at Only: $675,000
For more Information Call:
Address: 1460 Prairie Oaks Drive, ST CLOUD, FL 34771
Property Location and Similar Properties





- MLS#: O6294358 ( Residential )
- Street Address: 1460 Prairie Oaks Drive
- Viewed: 2
- Price: $675,000
- Price sqft: $198
- Waterfront: Yes
- Wateraccess: Yes
- Waterfront Type: Pond
- Year Built: 2008
- Bldg sqft: 3406
- Bedrooms: 3
- Total Baths: 3
- Full Baths: 2
- 1/2 Baths: 1
- Garage / Parking Spaces: 2
- Days On Market: 40
- Additional Information
- Geolocation: 28.3061 / -81.244
- County: OSCEOLA
- City: ST CLOUD
- Zipcode: 34771
- Subdivision: East Lake Park Ph 35
- Elementary School: Narcoossee
- Middle School: Narcoossee
- High School: Tohopekaliga
- Provided by: HOLIDAY REALTY LLC
- Contact: Bryan Rogers
- 321-278-5486

- DMCA Notice
Description
Serene Waterfront Living in Gated East Lake Park Community.
Discover your dream home at 1460 Prairie Oaks Drive, a stunning 3 bedroom, 2.5 bath residence nestled in the exclusive gated community of East Lake Park in Saint Cloud, Florida. This well maintained property offers the perfect blend of comfort, luxury, and natural beauty. The exterior of this home showcases recent improvements, including a brand new roof installed in 2025, fresh exterior paint, and new HVAC system in 2024 with 11 year transferrable parts warranty. These updates provide both aesthetic appeal and enhanced home performance, giving you confidence in the property's condition and potential. The true highlight of this property is its breathtaking rear view, featuring picturesque pond frontage that provides a tranquil backdrop to your daily life. Imagine unwinding in your private heated swimming pool, complete with a mesmerizing waterfall feature that creates a resort like atmosphere right in your own backyard. This outdoor oasis is perfect for relaxation, entertainment, and creating lasting memories with family and friends. Inside, the home offers spacious living areas and three comfortable bedrooms, providing ample space for both daily living and hosting guests. The two full bathrooms and convenient half bath ensure comfort and functionality for the entire household. Located in the sought after East Lake Park community, this property offers the added security of a gated entrance and the benefits of a well maintained neighborhood.
Perfectly positioned near Lake Nona Medical City, residents enjoy convenient access to world class healthcare facilities, cutting edge medical research, and a vibrant array of shopping and dining options in the Lake Nona area. The strategic location provides an ideal balance of suburban tranquility and urban convenience.
Don't miss this exceptional opportunity to call 1460 Prairie Oaks Drive your new home!
Description
Serene Waterfront Living in Gated East Lake Park Community.
Discover your dream home at 1460 Prairie Oaks Drive, a stunning 3 bedroom, 2.5 bath residence nestled in the exclusive gated community of East Lake Park in Saint Cloud, Florida. This well maintained property offers the perfect blend of comfort, luxury, and natural beauty. The exterior of this home showcases recent improvements, including a brand new roof installed in 2025, fresh exterior paint, and new HVAC system in 2024 with 11 year transferrable parts warranty. These updates provide both aesthetic appeal and enhanced home performance, giving you confidence in the property's condition and potential. The true highlight of this property is its breathtaking rear view, featuring picturesque pond frontage that provides a tranquil backdrop to your daily life. Imagine unwinding in your private heated swimming pool, complete with a mesmerizing waterfall feature that creates a resort like atmosphere right in your own backyard. This outdoor oasis is perfect for relaxation, entertainment, and creating lasting memories with family and friends. Inside, the home offers spacious living areas and three comfortable bedrooms, providing ample space for both daily living and hosting guests. The two full bathrooms and convenient half bath ensure comfort and functionality for the entire household. Located in the sought after East Lake Park community, this property offers the added security of a gated entrance and the benefits of a well maintained neighborhood.
Perfectly positioned near Lake Nona Medical City, residents enjoy convenient access to world class healthcare facilities, cutting edge medical research, and a vibrant array of shopping and dining options in the Lake Nona area. The strategic location provides an ideal balance of suburban tranquility and urban convenience.
Don't miss this exceptional opportunity to call 1460 Prairie Oaks Drive your new home!
Payment Calculator
- Principal & Interest -
- Property Tax $
- Home Insurance $
- HOA Fees $
- Monthly -
Features
Building and Construction
- Builder Model: Madrid
- Builder Name: Orleans Homes
- Covered Spaces: 0.00
- Exterior Features: Dog Run, Irrigation System, Sidewalk, Sliding Doors, Sprinkler Metered
- Fencing: Fenced
- Flooring: Carpet, Ceramic Tile, Hardwood
- Living Area: 2644.00
- Roof: Shingle
Land Information
- Lot Features: Conservation Area, Sidewalk
School Information
- High School: Tohopekaliga High School
- Middle School: Narcoossee Middle
- School Elementary: Narcoossee Elementary
Garage and Parking
- Garage Spaces: 2.00
- Open Parking Spaces: 0.00
Eco-Communities
- Green Energy Efficient: HVAC
- Pool Features: Deck, Gunite, Heated, In Ground, Outside Bath Access, Pool Sweep, Screen Enclosure, Solar Cover
- Water Source: Public
Utilities
- Carport Spaces: 0.00
- Cooling: Central Air
- Heating: Central, Electric, Heat Pump
- Pets Allowed: Yes
- Sewer: Public Sewer
- Utilities: Cable Connected, Electricity Connected, Sewer Connected, Sprinkler Meter, Underground Utilities, Water Connected
Amenities
- Association Amenities: Gated
Finance and Tax Information
- Home Owners Association Fee: 655.00
- Insurance Expense: 0.00
- Net Operating Income: 0.00
- Other Expense: 0.00
- Tax Year: 2024
Other Features
- Appliances: Dishwasher, Disposal, Microwave, Range, Refrigerator, Water Filtration System
- Association Name: Leland Management/Kaitlin Marshall
- Association Phone: 407-781-1188
- Country: US
- Furnished: Unfurnished
- Interior Features: High Ceilings, Kitchen/Family Room Combo, Open Floorplan, Primary Bedroom Main Floor, Solid Surface Counters, Solid Wood Cabinets, Split Bedroom, Thermostat, Walk-In Closet(s)
- Legal Description: EAST LAKE PARK PH 3-5 PB 20 PG 64-68 LOT 45
- Levels: Three Or More
- Area Major: 34771 - St Cloud (Magnolia Square)
- Occupant Type: Owner
- Parcel Number: 17-25-31-3164-0001-0450
- Style: Florida
- View: Trees/Woods, Water
- Zoning Code: PD
Similar Properties
Nearby Subdivisions
Acreage & Unrec
Alcorns Lakebreeze
Alligator Lake View
Amelia Groves
Amelia Groves Ph 1
Ashley Oaks
Ashley Oaks 2
Ashton Place
Ashton Place Ph2
Avellino
Barrington
Bay Lake Farms At St Cloud
Bay Lake Ranch
Bay Lake Ranch Unit 2
Blackstone
Blackstone Pb 19 Pg 4851 Lot 7
Brack Ranch
Brack Ranch Ph 1
Breezy Pines
Bridgewalk
Bridgewalk 40s
Bridgewalk Ph 1a
Bridwalk
Center Lake On The Park
Center Lake Ranch
Chisholm Estates
Country Meadow
Country Meadow West
Countryside
Crossings Ph 1
Del Webb Sunbridge
Del Webb Sunbridge Ph 1
Del Webb Sunbridge Ph 1c
Del Webb Sunbridge Ph 1d
Del Webb Sunbridge Ph 1e
Del Webb Sunbridge Ph 2a
East Lake Cove Ph 1
East Lake Cove Ph 2
East Lake Park Ph 35
East Lake Reserve
Ellington Place
Estates Of Westerly
Florida Agricultural Co
Gardens At Lancaster Park
Glenwood Ph 1
Hanover Reserve Rep
John J Johnstons
Lake Ajay Village
Lake Hinden Cove
Lake Lizzie Reserve
Lake Pointe
Lake Pointe Ph 2a
Lakeshore At Narcoossee Ph 1
Lancaster Park East 70
Lancaster Park East Ph 2
Lancaster Park East Ph 3 4
Lancaster Park East Ph 3 4 Lo
Lancaster Park East Ph 3 & 4 L
Live Oak Lake Ph 1
Live Oak Lake Ph 2
Live Oak Lake Ph 3
Majestic Oaks
Mill Stream Estates
Millers Grove 1
Narcoossee New Map Of
New Eden On Lakes
New Eden On The Lakes
Northshore Stage 01
Nova Grove
Oaktree Pointe Villas
Pine Glen
Pine Glen Ph 4
Pine Grove Park
Pine Grove Park Rep
Prairie Oaks
Preserve At Turtle Creek Ph 1
Preserve At Turtle Creek Ph 3
Preserve At Turtle Creek Ph 5
Preserveturtle Crk
Preserveturtle Crk Ph 5
Preston Cove Ph 1 2
Rummell Downs Rep 1
Runneymede Ranchlands
Runnymede North Half Town Of
Runnymede Ranchlands
Serenity Reserve
Silver Spgs
Silver Spgs 2
Silver Springs
Sola Vista
Split Oak Estates
Split Oak Estates Ph 2
Split Oak Reserve
Split Oak Reserve Ph 2
Starline Estates
Stonewood Estates
Summerly
Summerly Ph 2
Summerly Ph 3
Sunbrooke
Sunbrooke Ph 1
Sunbrooke Ph 2
Suncrest
Sunset Groves Ph 2
Terra Vista
The Crossings
The Landings At Live Oak
The Waters At Center Lake Ranc
Thompson Grove
Trinity Place Ph 1
Turtle Creek Ph 1a
Turtle Creek Ph 1b
Twin Lakes Terrace
Underwood Estates
Villages At Harmony Ph 1b
Waterside Vista
Weslyn Park
Weslyn Park In Sunbridge
Weslyn Park Ph 1
Weslyn Park Ph 2
Whip O Will Hill
Wiggins Reserve
Wiregrass Ph 1
Wiregrass Ph 2
Contact Info

- Barbara Kleffel, REALTOR ®
- Southern Realty Ent. Inc.
- Office: 407.869.0033
- Mobile: 407.808.7117
- barb.sellsorlando@yahoo.com



