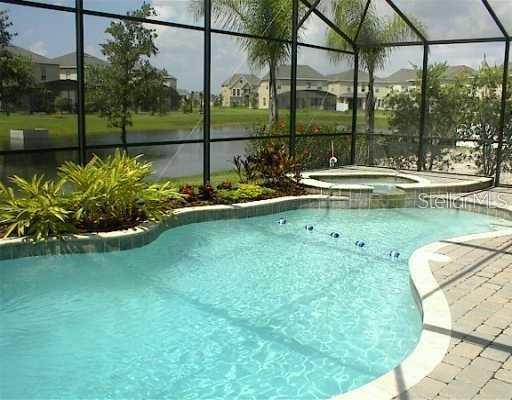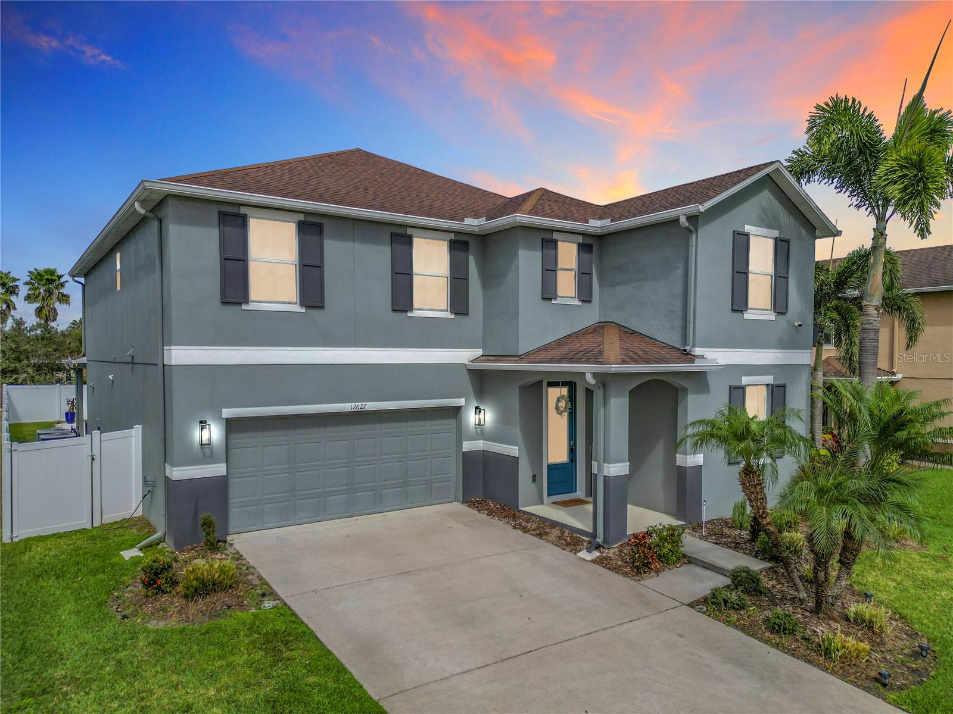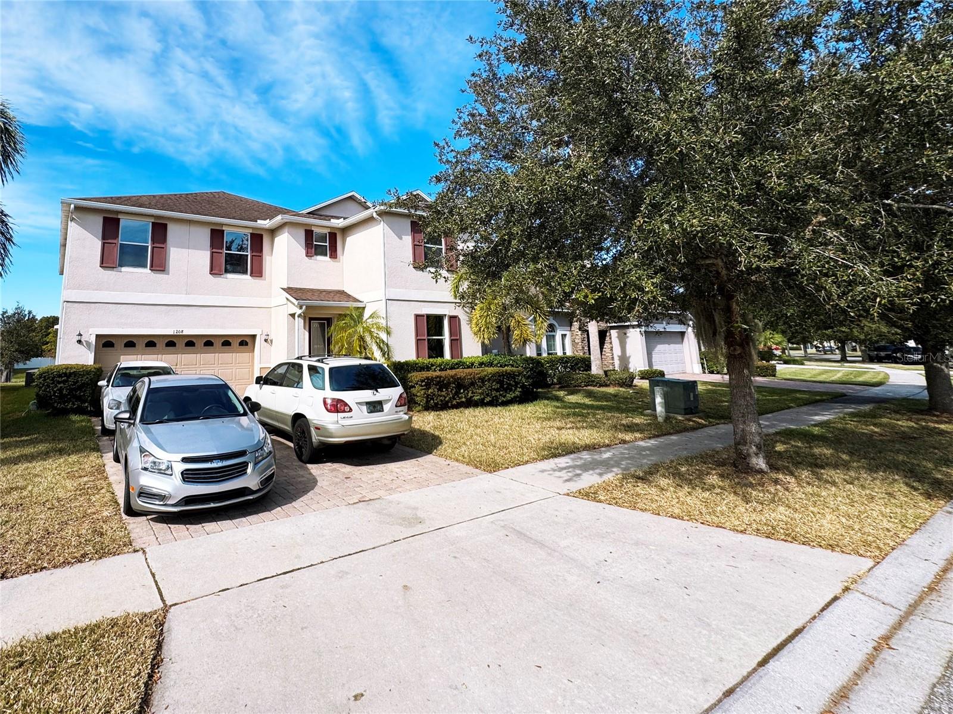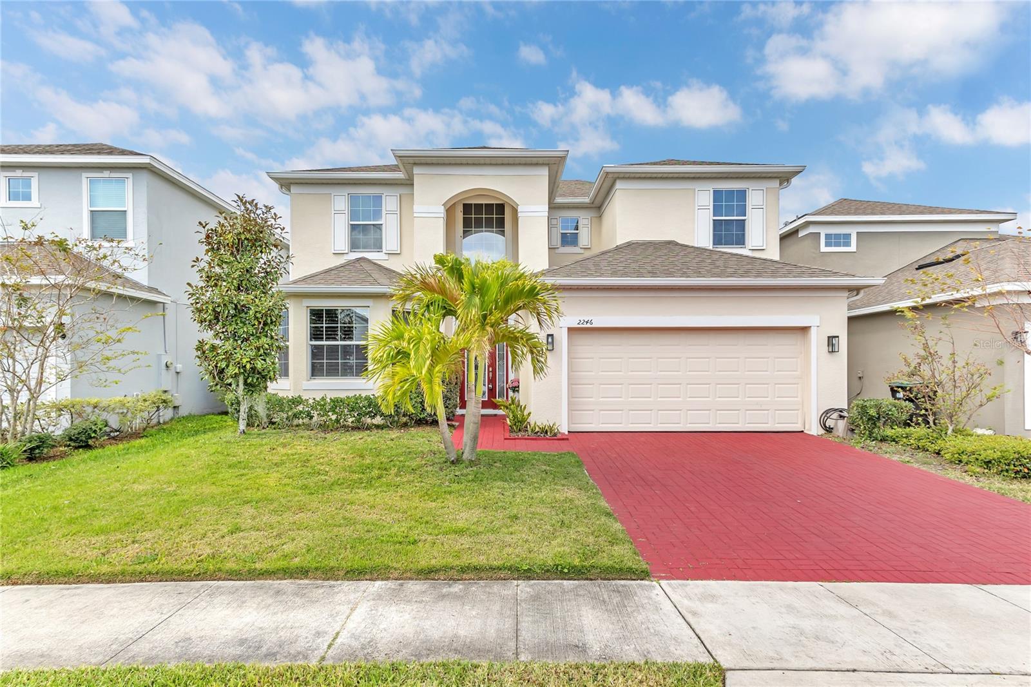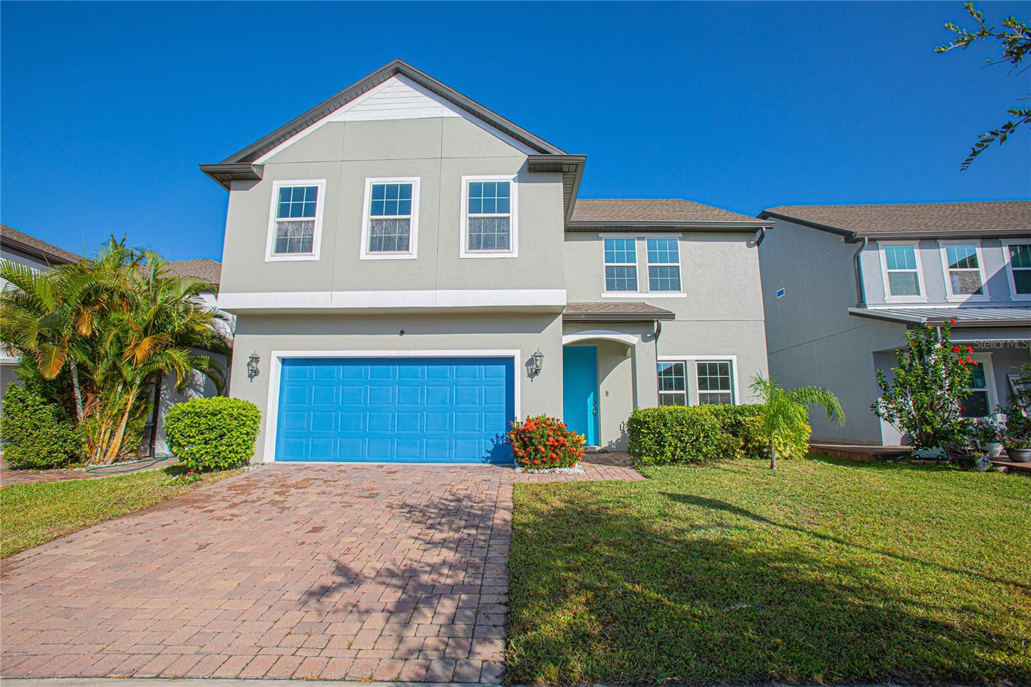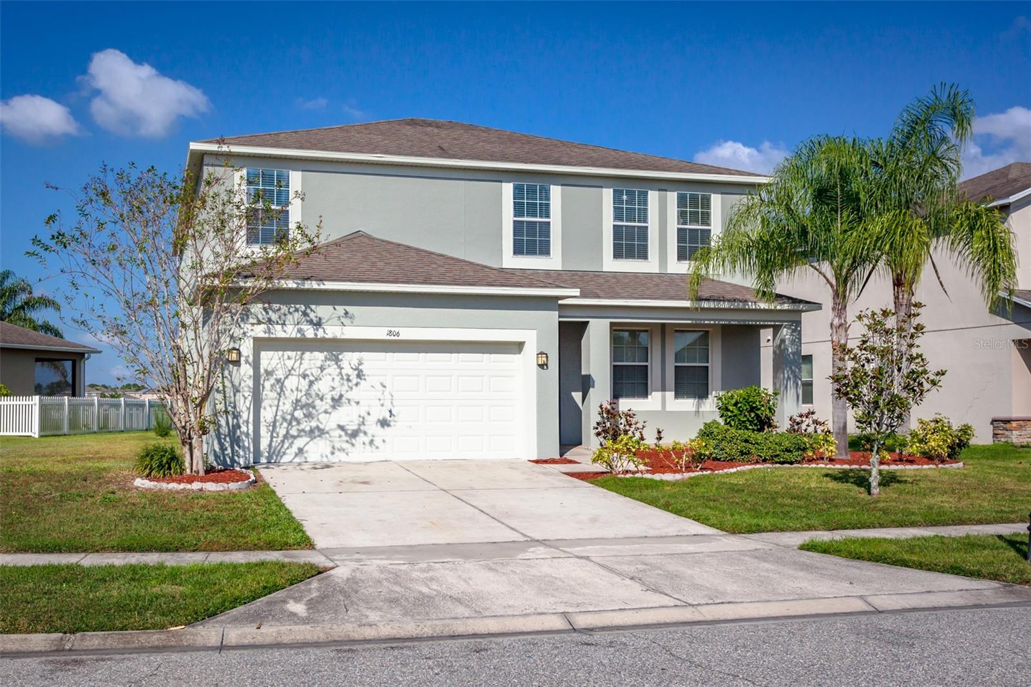1938 Cedar Lake Dr, ORLANDO, FL 32824
Property Photos
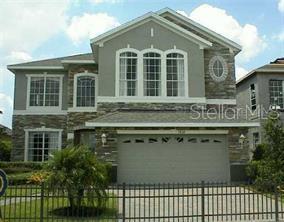
Would you like to sell your home before you purchase this one?
Priced at Only: $620,000
For more Information Call:
Address: 1938 Cedar Lake Dr, ORLANDO, FL 32824
Property Location and Similar Properties






- MLS#: O6293580 ( Residential )
- Street Address: 1938 Cedar Lake Dr
- Viewed: 42
- Price: $620,000
- Price sqft: $164
- Waterfront: No
- Year Built: 2006
- Bldg sqft: 3779
- Bedrooms: 4
- Total Baths: 3
- Full Baths: 2
- 1/2 Baths: 1
- Garage / Parking Spaces: 2
- Days On Market: 12
- Additional Information
- Geolocation: 28.3544 / -81.3463
- County: ORANGE
- City: ORLANDO
- Zipcode: 32824
- Subdivision: Cedar Bend At Wyndham Lakes
- Elementary School: Oakshire Elem
- Middle School: Meadow Wood Middle
- High School: Cypress Creek High
- Provided by: LA ROSA REALTY CW PROPERTIES L
- Contact: Carlos Adarmes
- 407-910-2168

- DMCA Notice
Description
Welcome to cedar bend, this gated community located just minutes from orlando international airport, lake nona, usta, and medical city. This exceptional property could be the home you've been searching for. With two stories, four bedrooms, and two and a half bathrooms, plus a huge loft and pool, this home offers ample space to relax and entertain! The roof was replaced in february 2024, and all carpet was replaced with luxurious ceramic tile, giving it a modern feel and making it easy to maintain. Experience the perfect combination of comfort, convenience, and style in this beautiful home. Don't miss the opportunity to make it yours! All measurements are approximate, buyers and agents must verify with hoa all restrictions and rules and regulations with hoa management.
Description
Welcome to cedar bend, this gated community located just minutes from orlando international airport, lake nona, usta, and medical city. This exceptional property could be the home you've been searching for. With two stories, four bedrooms, and two and a half bathrooms, plus a huge loft and pool, this home offers ample space to relax and entertain! The roof was replaced in february 2024, and all carpet was replaced with luxurious ceramic tile, giving it a modern feel and making it easy to maintain. Experience the perfect combination of comfort, convenience, and style in this beautiful home. Don't miss the opportunity to make it yours! All measurements are approximate, buyers and agents must verify with hoa all restrictions and rules and regulations with hoa management.
Payment Calculator
- Principal & Interest -
- Property Tax $
- Home Insurance $
- HOA Fees $
- Monthly -
Features
Building and Construction
- Covered Spaces: 0.00
- Exterior Features: Courtyard, Garden, Irrigation System, Lighting
- Flooring: Ceramic Tile
- Living Area: 2946.00
- Roof: Shingle
School Information
- High School: Cypress Creek High
- Middle School: Meadow Wood Middle
- School Elementary: Oakshire Elem
Garage and Parking
- Garage Spaces: 2.00
- Open Parking Spaces: 0.00
Eco-Communities
- Pool Features: Gunite, Heated, In Ground, Indoor, Lighting, Pool Sweep, Screen Enclosure, Self Cleaning, Tile
- Water Source: Public
Utilities
- Carport Spaces: 0.00
- Cooling: Central Air
- Heating: Electric
- Pets Allowed: No
- Sewer: Public Sewer
- Utilities: Electricity Available, Electricity Connected
Finance and Tax Information
- Home Owners Association Fee: 125.00
- Insurance Expense: 0.00
- Net Operating Income: 0.00
- Other Expense: 0.00
- Tax Year: 2024
Other Features
- Appliances: Dishwasher, Disposal, Dryer, Electric Water Heater, Range, Refrigerator, Washer, Water Filtration System, Wine Refrigerator
- Association Name: Artemis Lifestyle/Ylyssa Cruz
- Association Phone: 4077052190
- Country: US
- Interior Features: Ceiling Fans(s), Dry Bar, Eat-in Kitchen, High Ceilings, Other, PrimaryBedroom Upstairs, Skylight(s), Solid Surface Counters, Solid Wood Cabinets, Split Bedroom, Thermostat, Walk-In Closet(s)
- Legal Description: CEDAR BEND AT MEADOW WOODS - PHASE 1 57/ 90 LOT 11
- Levels: Two
- Area Major: 32824 - Orlando/Taft / Meadow woods
- Occupant Type: Owner
- Parcel Number: 31-24-30-1736-01-190
- Views: 42
- Zoning Code: P-D
Similar Properties
Nearby Subdivisions
Arbors At Meadow Woods
Arborsmdw Woods
Beacon Park Ph 3
Bishop Lndg Ph 1
Cedar Bend At Meadow Woods Ph
Cedar Bend At Wyndham Lakes
Cedar Bendmdw Woods Ph 02 Ac
Cedar Bendmdw Woodsph 01
Creekstone Ph 2
Del Morrow
Estates At Sawgrass Plantation
Estatessawgrass Plantation
Fieldstone Estates
Fieldstone Ests At Meadow Wood
Forest Ridge
Golfview Villas At Meadow Wood
Greenpointe
Harbor Lakes 50 77
Huntcliff Park 51 48
Islebrook Ph 01
La Cascada Ph 01
La Cascada Ph 01b
La Cascada Ph 01c
Lake Preserve Ph 1
Lake Preserve Ph 2
Lake Preserveph 2
Meadow Woods Village 04
Meadow Woods Village 05
Meadow Woods Village 09 Ph 02
Meadow Woods Village 10
Meadow Woods Vlg 9 Ph 2
Orlando Kissimmee Farms
Pebble Creek Ph 02
Reservesawgrass Ph 1
Reservesawgrass Ph 2
Reservesawgrass Ph 4b
Reservesawgrass Ph 5
Reservesawgrassph 1
Reservesawgrassph 4c
Rosewood
Sandhill Preserve At Arbor Mea
Sandpoint At Meadow Woods
Sawgrass Plantation Phase 1b
Sawgrass Plantation Ph 01a
Sawgrass Plantationph 1d
Sawgrass Pointe Ph 1
Sawgrass Pointe Ph 2
Somerset Park Ph 1
Somerset Park Ph 2
Somerset Park Phase 3
Southchase Ph 01b Village 02
Southchase Ph 01b Village 10
Southchase Ph 01b Village 11a
Southchase Ph 01b Village 12b
Spahlers Add
Spahlers Add To Taft
Taft Tier 1 Thru 9
Taft Town
Taft Town Rep
Wetherbee Lakes Sub
Willow Pond Ph 01
Willowbrook Ph 01
Windcrest At Meadow Woods 51 2
Woodbridge At Meadow Woods
Woodland Park Ph 1a
Woodland Park Ph 2
Woodland Park Ph 7
Woodland Park Ph 8
Woodland Park Phase 1a
Woodland Park Phase 5
Wyndham Lakes Estates
Contact Info

- Barbara Kleffel, REALTOR ®
- Southern Realty Ent. Inc.
- Office: 407.869.0033
- Mobile: 407.808.7117
- barb.sellsorlando@yahoo.com



