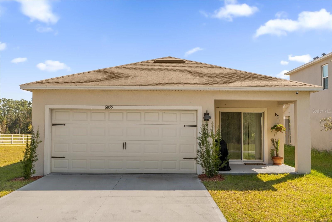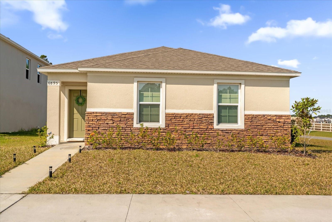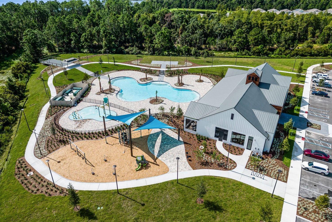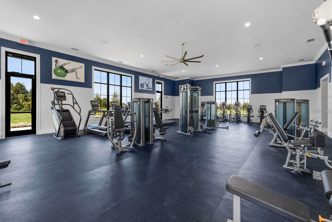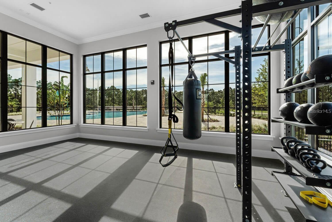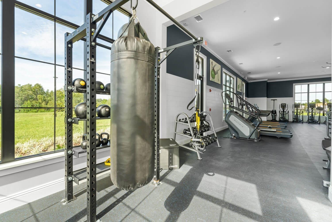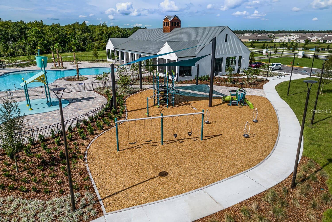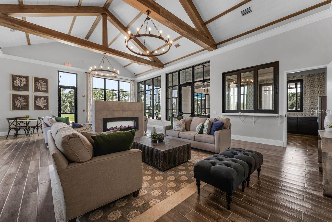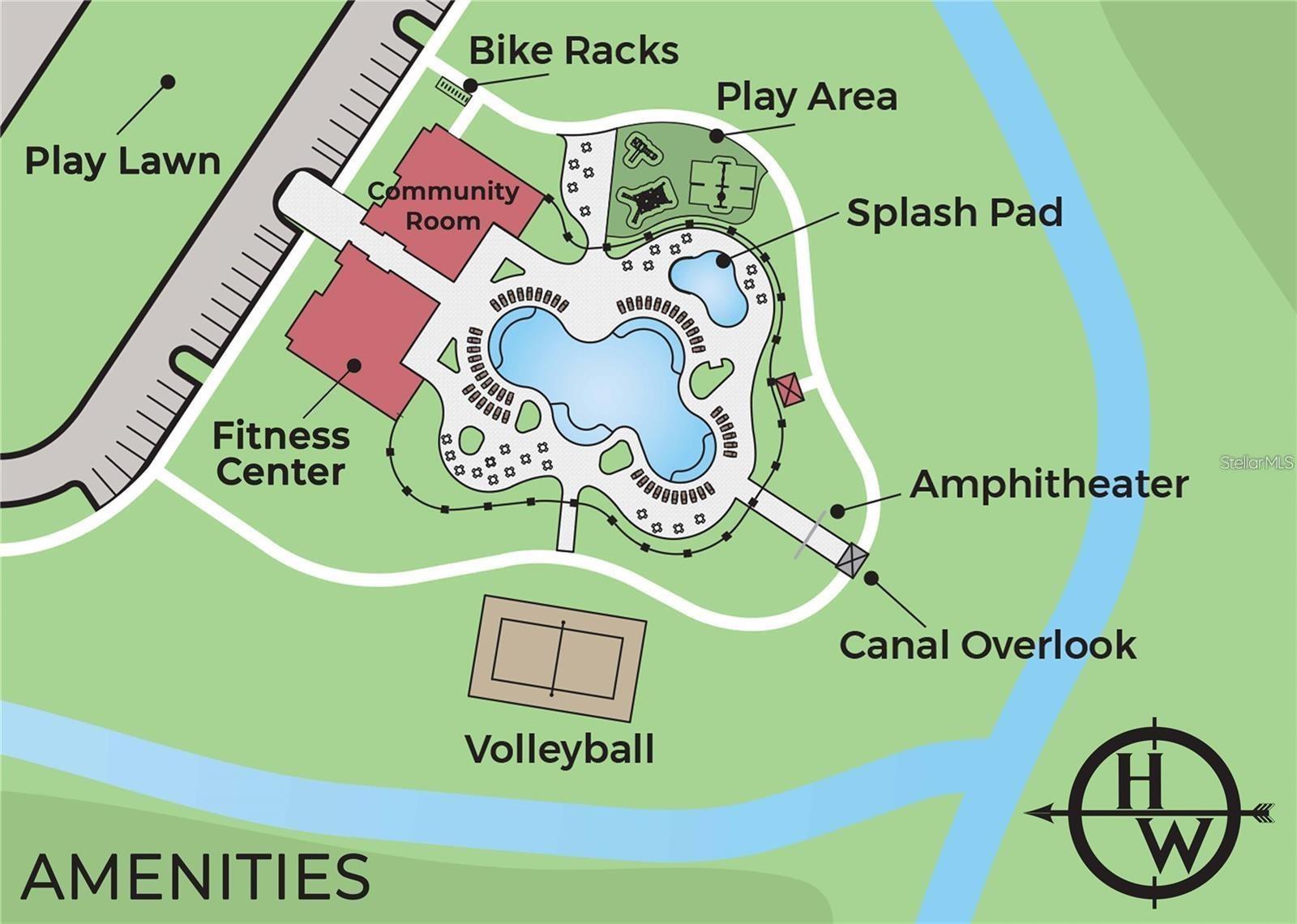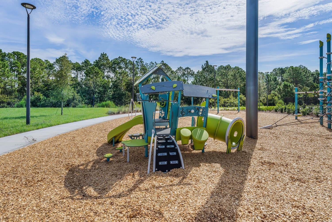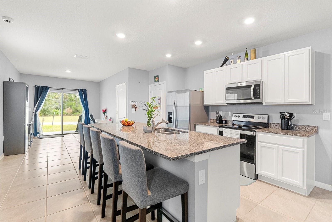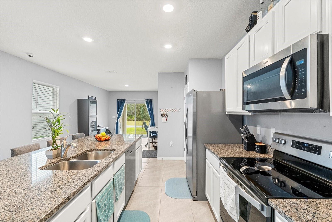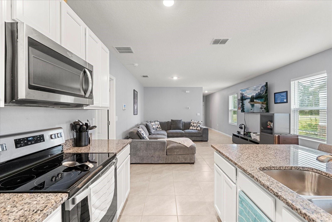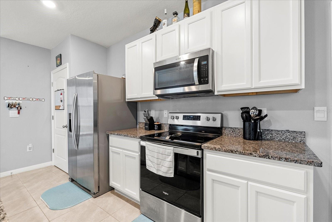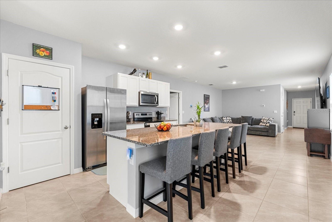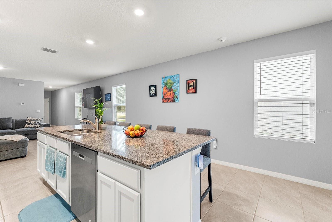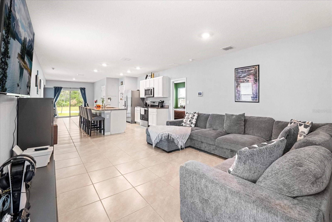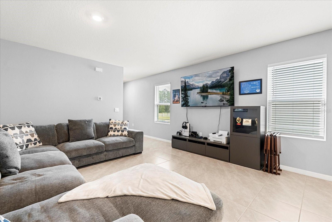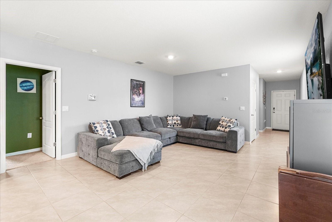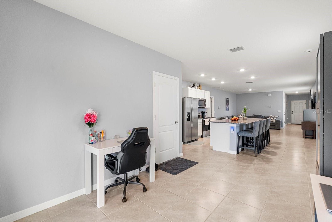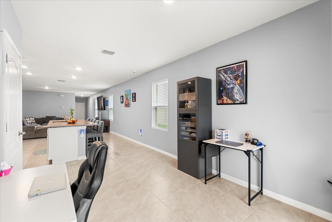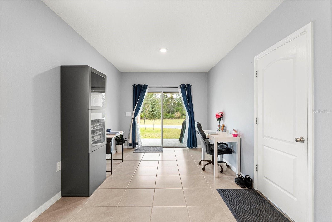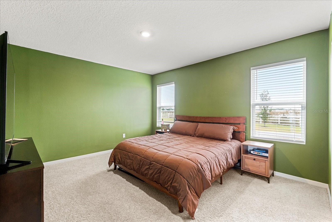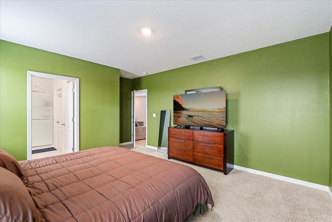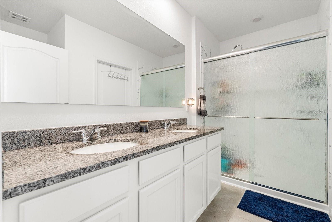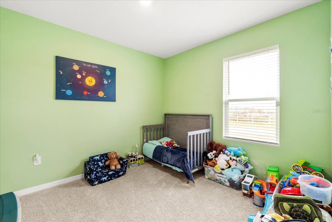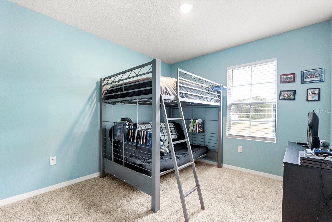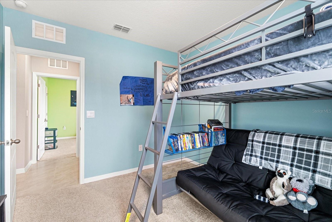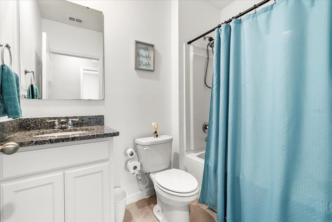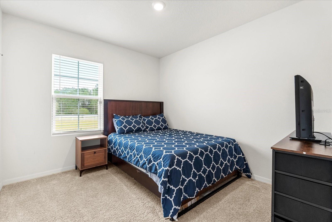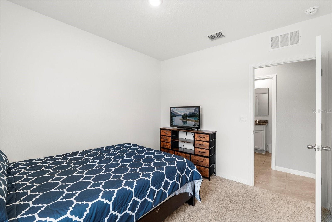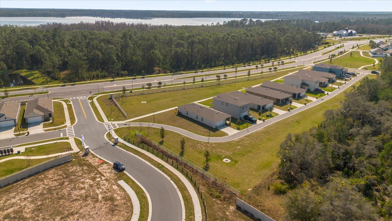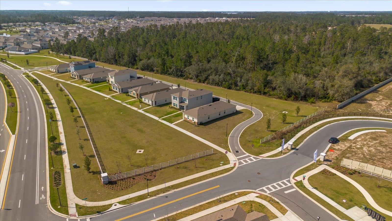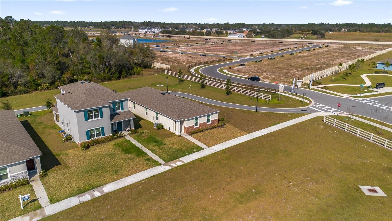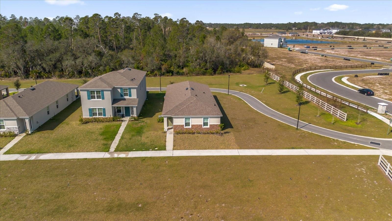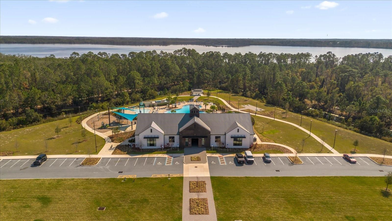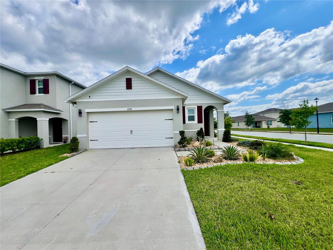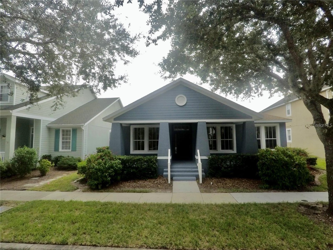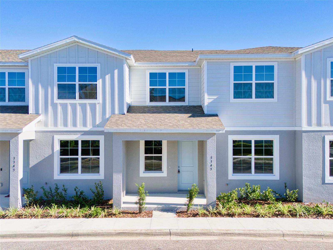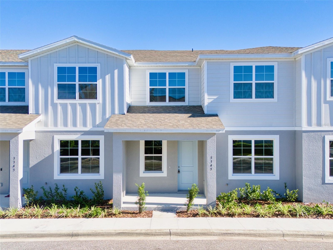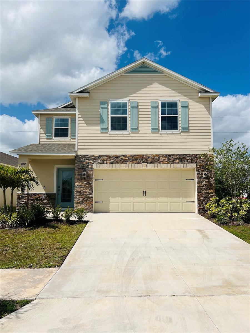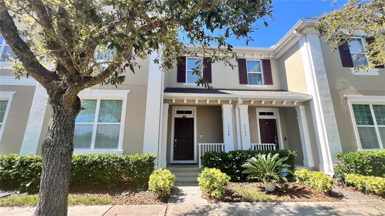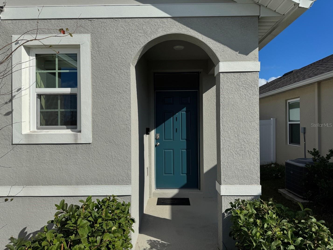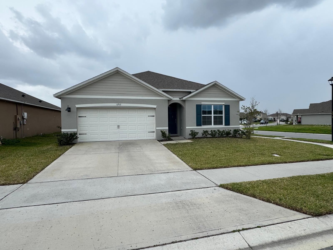6895 Botanic Boulevard, HARMONY, FL 34773
Property Photos
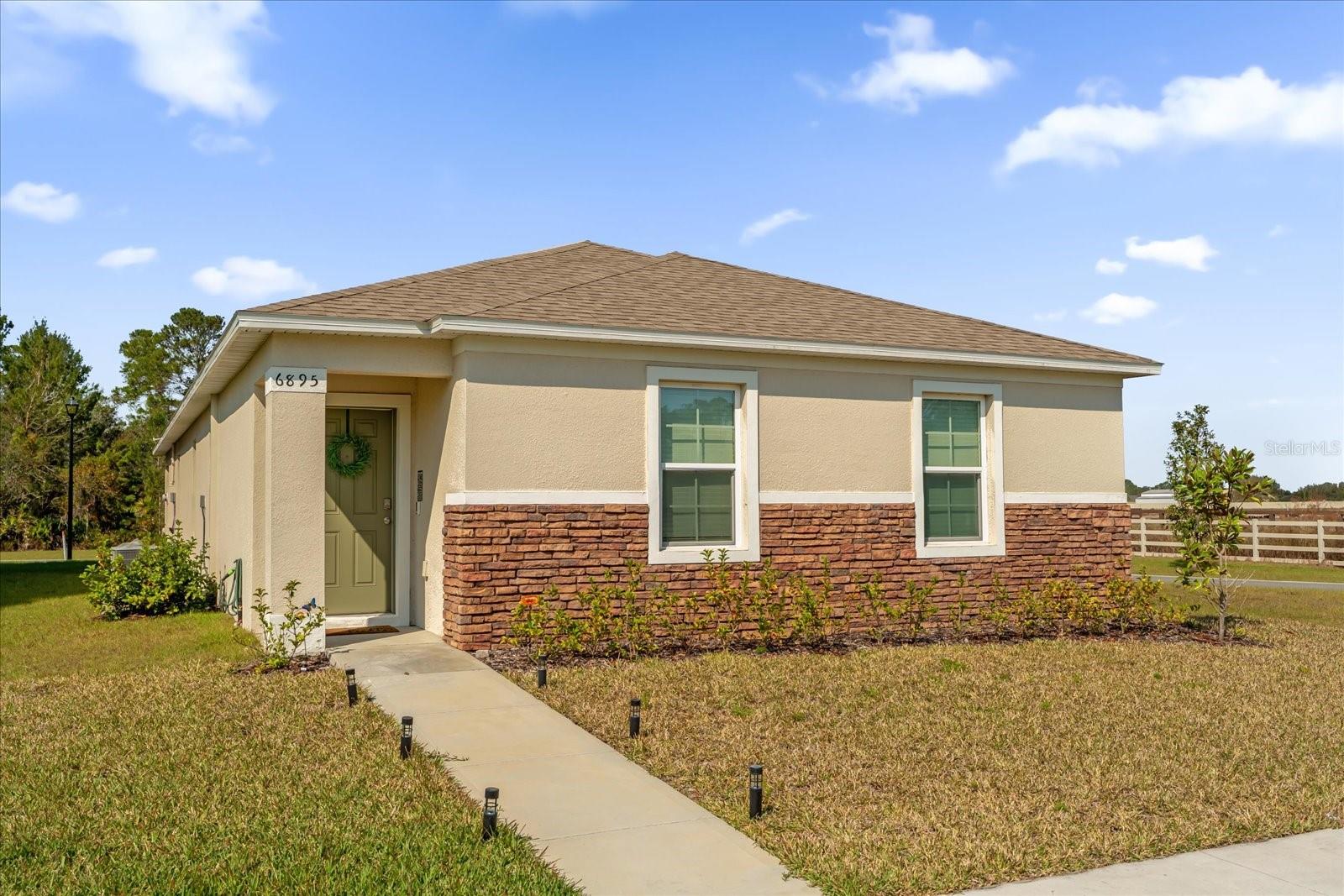
Would you like to sell your home before you purchase this one?
Priced at Only: $2,400
For more Information Call:
Address: 6895 Botanic Boulevard, HARMONY, FL 34773
Property Location and Similar Properties






- MLS#: O6293056 ( Rental )
- Street Address: 6895 Botanic Boulevard
- Viewed:
- Price: $2,400
- Price sqft: $1
- Waterfront: No
- Year Built: 2023
- Bldg sqft: 1800
- Bedrooms: 4
- Total Baths: 2
- Full Baths: 2
- Garage / Parking Spaces: 2
- Days On Market: 35
- Additional Information
- Geolocation: 28.2162 / -81.1625
- County: OSCEOLA
- City: HARMONY
- Zipcode: 34773
- Subdivision: Villages At Harmony Ph 2a
- Provided by: KELLER WILLIAMS LEGACY REALTY
- Contact: Jannese Garcia Vazquez

- DMCA Notice
Description
********rent to purchase option available*** home has a 5. 5% assumable loan****beautiful, less than 2 year old, 4 bedroom corner lot home in harmony west **** baldwin floor plan. Discover this stunning 4 bedroom 2 bathroom home located on a prime corner lot in the highly sought after harmony west community. ***resort style ameneties*** including a huge clubhouse with covered patio and picnic area, also with a full chef's kitchen for community and party rentals, fitness center, 5,000 sf resort pool with sun shelf, amphitheater with lawn seating, a children's water splash pad, volleyball area, canal with overlook, and a shaded playground with picnic area. Plenty of sidewalk and grass areas for your family, guests, and your pets outdoor enjoyment. Don't miss out on this incredible own a beautiful home in a prime location. Schedule your showing today! With no front or rear neighbors, enjoy added privacy and peaceful living. A private driveway leads to a convenient rear entry garage, offering both functionality and curb appeal. ***this well crafted, one story home features durable ***concrete block*** construction, combining modern comfort with long lasting quality. The thoughtful, open floor plan ensures privacy for everyone, with the master suite set apart from the 3 additional bedrooms. These secondary bedrooms share their own hallway, perfect for family or guests each generously sized and includes ample closet space for all your storage needs. The ***upgraded master bathroom*** is a luxurious retreat, complete with a new modern shower, double vanity, and a spacious linen closet. Ideal for entertaining, the open concept kitchen, dining, and living areas flow seamlessly. The kitchen is a chef's dream, featuring stainless steel appliances, an oversized island with bar seating, granite countertops, sleek finishes, and a convenient pantry.
Description
********rent to purchase option available*** home has a 5. 5% assumable loan****beautiful, less than 2 year old, 4 bedroom corner lot home in harmony west **** baldwin floor plan. Discover this stunning 4 bedroom 2 bathroom home located on a prime corner lot in the highly sought after harmony west community. ***resort style ameneties*** including a huge clubhouse with covered patio and picnic area, also with a full chef's kitchen for community and party rentals, fitness center, 5,000 sf resort pool with sun shelf, amphitheater with lawn seating, a children's water splash pad, volleyball area, canal with overlook, and a shaded playground with picnic area. Plenty of sidewalk and grass areas for your family, guests, and your pets outdoor enjoyment. Don't miss out on this incredible own a beautiful home in a prime location. Schedule your showing today! With no front or rear neighbors, enjoy added privacy and peaceful living. A private driveway leads to a convenient rear entry garage, offering both functionality and curb appeal. ***this well crafted, one story home features durable ***concrete block*** construction, combining modern comfort with long lasting quality. The thoughtful, open floor plan ensures privacy for everyone, with the master suite set apart from the 3 additional bedrooms. These secondary bedrooms share their own hallway, perfect for family or guests each generously sized and includes ample closet space for all your storage needs. The ***upgraded master bathroom*** is a luxurious retreat, complete with a new modern shower, double vanity, and a spacious linen closet. Ideal for entertaining, the open concept kitchen, dining, and living areas flow seamlessly. The kitchen is a chef's dream, featuring stainless steel appliances, an oversized island with bar seating, granite countertops, sleek finishes, and a convenient pantry.
Payment Calculator
- Principal & Interest -
- Property Tax $
- Home Insurance $
- HOA Fees $
- Monthly -
Features
Similar Properties
Contact Info
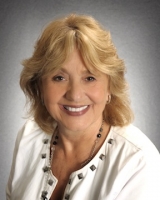
- Barbara Kleffel, REALTOR ®
- Southern Realty Ent. Inc.
- Office: 407.869.0033
- Mobile: 407.808.7117
- barb.sellsorlando@yahoo.com



