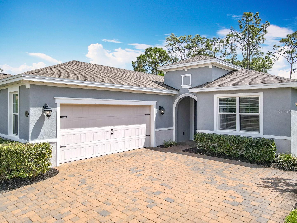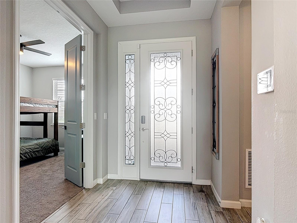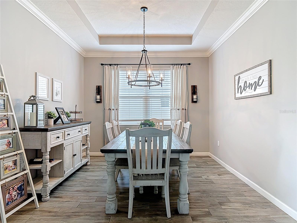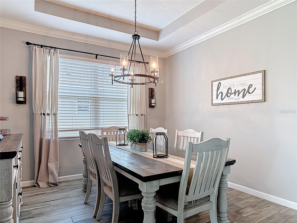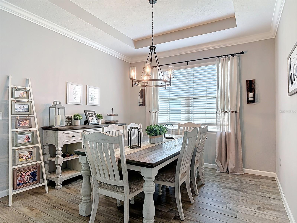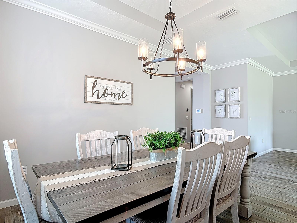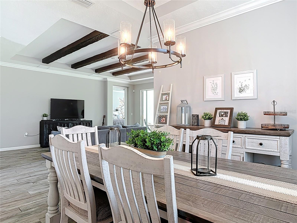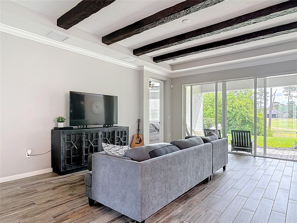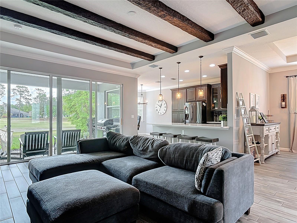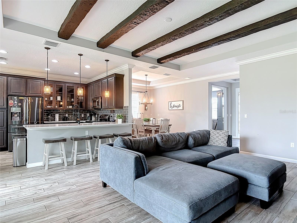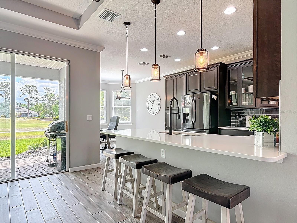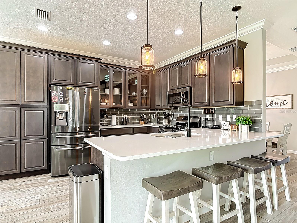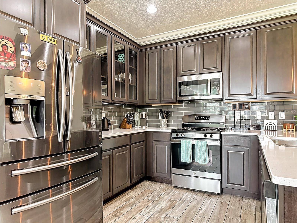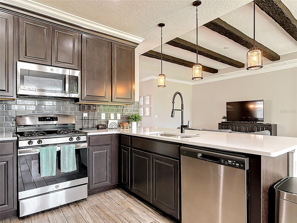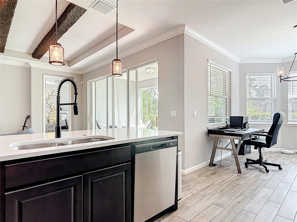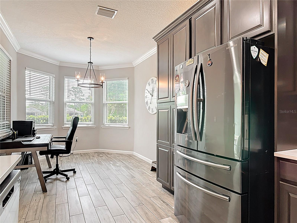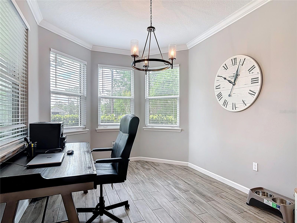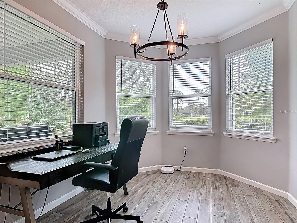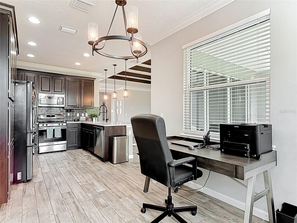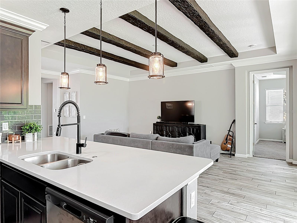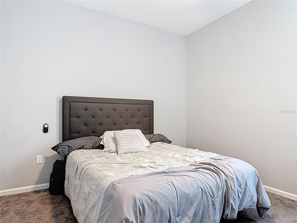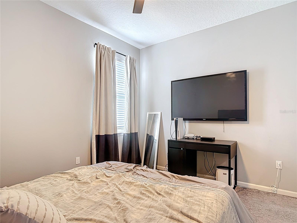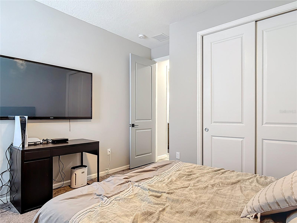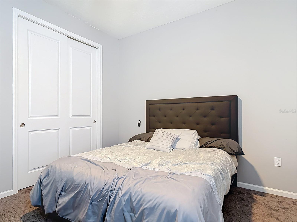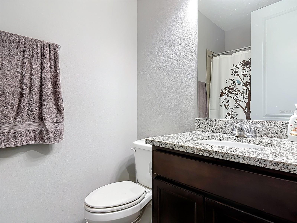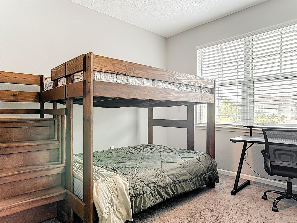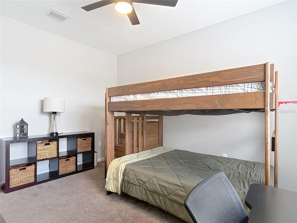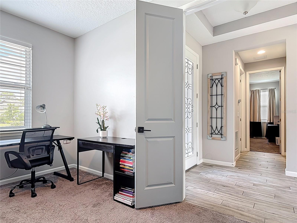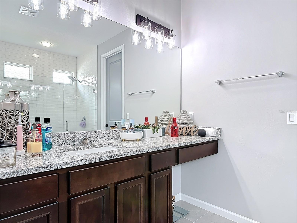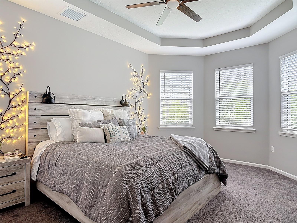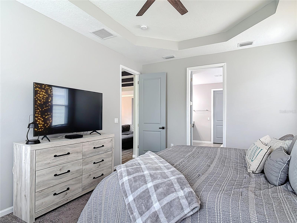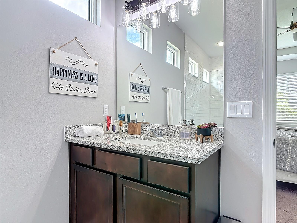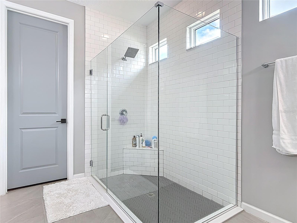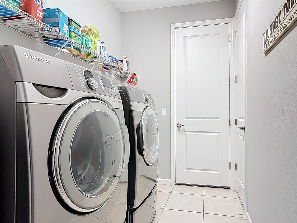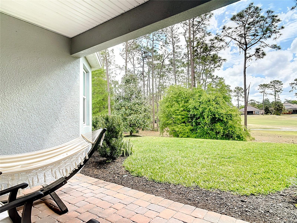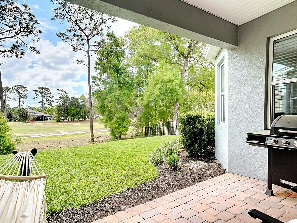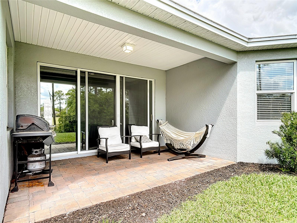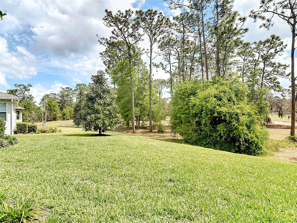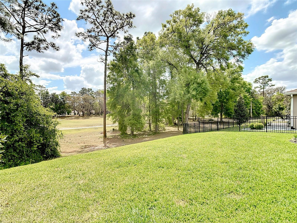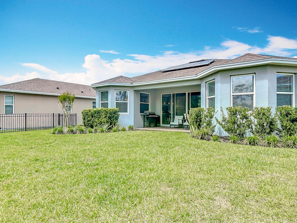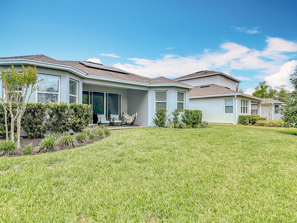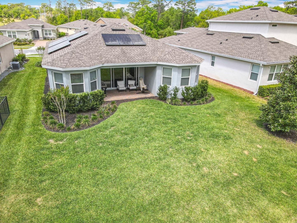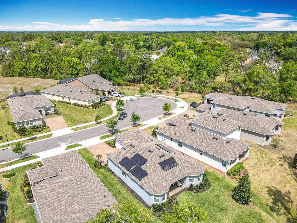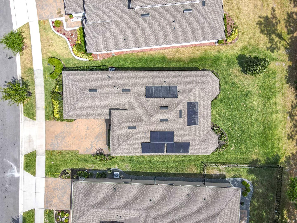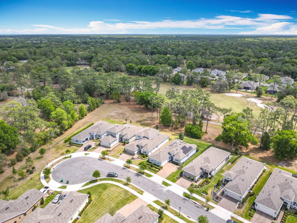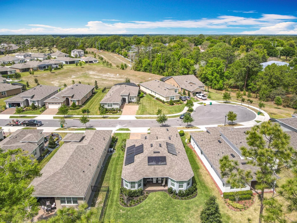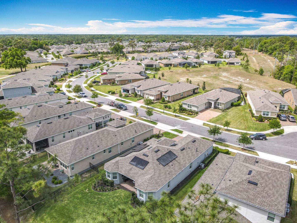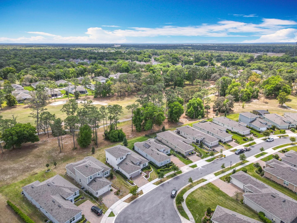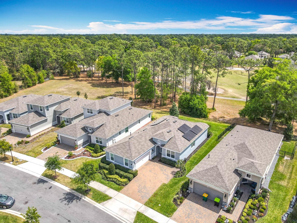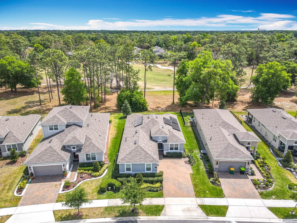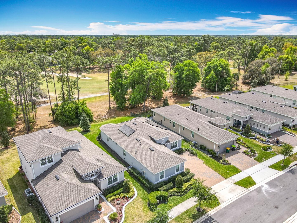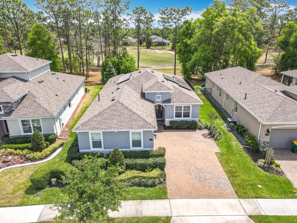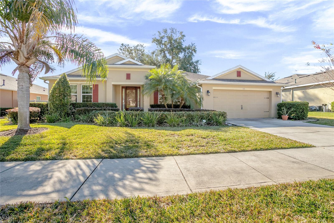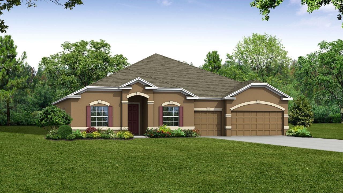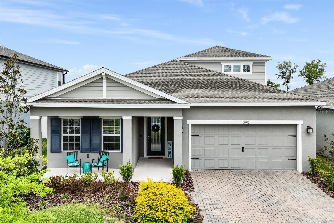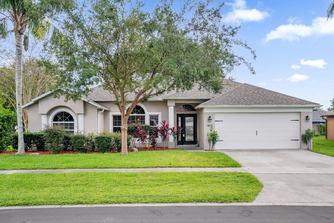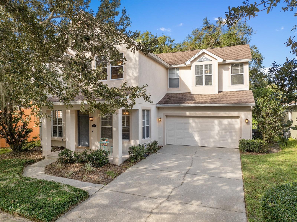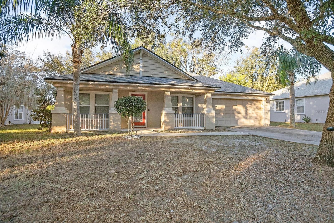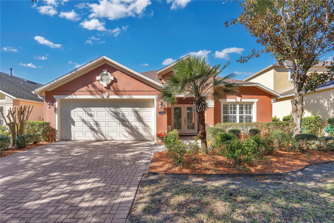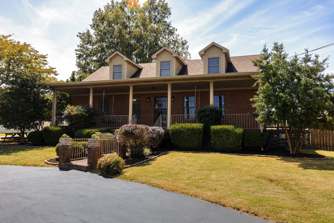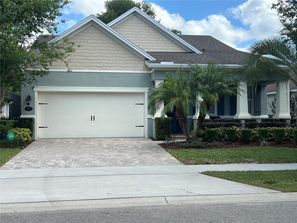231 Cherokee Hill Court, DELAND, FL 32724
Property Photos
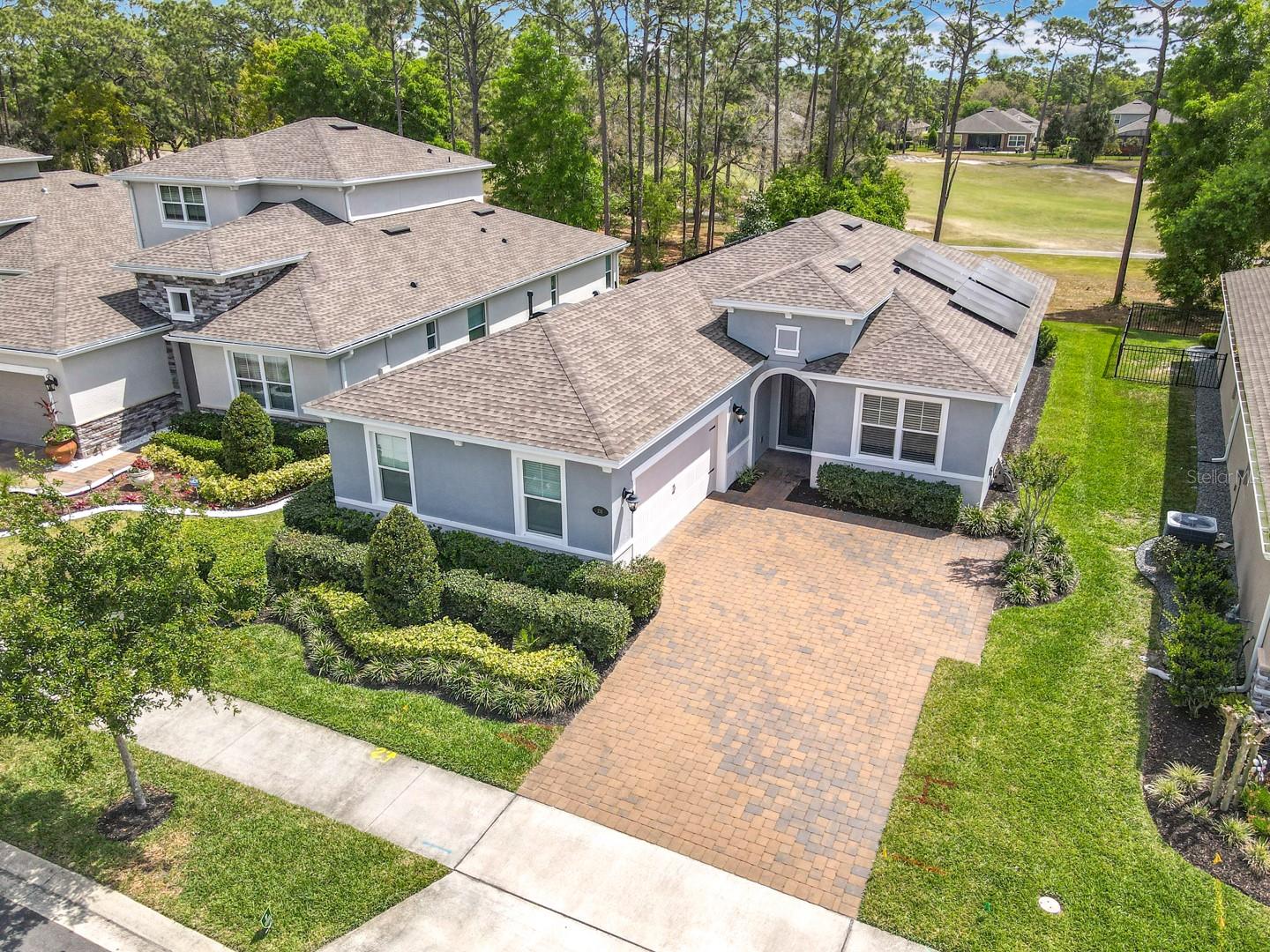
Would you like to sell your home before you purchase this one?
Priced at Only: $415,000
For more Information Call:
Address: 231 Cherokee Hill Court, DELAND, FL 32724
Property Location and Similar Properties






- MLS#: O6292985 ( Residential )
- Street Address: 231 Cherokee Hill Court
- Viewed: 3
- Price: $415,000
- Price sqft: $164
- Waterfront: No
- Year Built: 2021
- Bldg sqft: 2537
- Bedrooms: 2
- Total Baths: 2
- Full Baths: 2
- Garage / Parking Spaces: 2
- Days On Market: 53
- Additional Information
- Geolocation: 28.9766 / -81.2737
- County: VOLUSIA
- City: DELAND
- Zipcode: 32724
- Subdivision: Victoria Hills Ph 5
- Provided by: PRESTIGE PROPERTY SHOP LLC
- Contact: Jacob Zampella
- 407-331-8000

- DMCA Notice
Description
A versatile den provides the option for a third bedroom or home office. Nestled in a sought after golf course community, this cul de sac home offers a view of Hole 18 with a mix of serene tree cover and open green space. Thoughtfully upgraded, the home features quartz countertops, stainless steel kitchen appliances, crown molding, double pane windows, a glass tile backsplash, and a frameless glass shower. The wood plank tile flooring flows seamlessly throughout, with carpeting in the bedrooms for added comfort.
Enjoy high ceilings and abundant natural light, while the triple sliding glass doors open to a 9x15 covered lanai, perfect for relaxation with no rear neighbors. The spacious primary suite boasts a 7x12 walk in closet and an ensuite with a double vanity.
Beyond the home, enjoy an array of community amenities, including a restaurant, playground, fitness center, pool, clubhouse, tennis, and pickleball courts. HOA fees include cable TV and internet, adding to the convenience of this vibrant neighborhood.
With a paver driveway, pest prevention system built into the walls, and energy efficient solar panels, this home blends luxury, comfort, and sustainability. Washer, dryer and all appliances included!
Dont miss outschedule your showing today!
Description
A versatile den provides the option for a third bedroom or home office. Nestled in a sought after golf course community, this cul de sac home offers a view of Hole 18 with a mix of serene tree cover and open green space. Thoughtfully upgraded, the home features quartz countertops, stainless steel kitchen appliances, crown molding, double pane windows, a glass tile backsplash, and a frameless glass shower. The wood plank tile flooring flows seamlessly throughout, with carpeting in the bedrooms for added comfort.
Enjoy high ceilings and abundant natural light, while the triple sliding glass doors open to a 9x15 covered lanai, perfect for relaxation with no rear neighbors. The spacious primary suite boasts a 7x12 walk in closet and an ensuite with a double vanity.
Beyond the home, enjoy an array of community amenities, including a restaurant, playground, fitness center, pool, clubhouse, tennis, and pickleball courts. HOA fees include cable TV and internet, adding to the convenience of this vibrant neighborhood.
With a paver driveway, pest prevention system built into the walls, and energy efficient solar panels, this home blends luxury, comfort, and sustainability. Washer, dryer and all appliances included!
Dont miss outschedule your showing today!
Payment Calculator
- Principal & Interest -
- Property Tax $
- Home Insurance $
- HOA Fees $
- Monthly -
Features
Building and Construction
- Builder Name: Kolter Homes
- Covered Spaces: 0.00
- Exterior Features: Lighting, Sidewalk, Sliding Doors
- Flooring: Carpet, Ceramic Tile
- Living Area: 1895.00
- Roof: Shingle
Property Information
- Property Condition: Completed
Land Information
- Lot Features: Cul-De-Sac, City Limits, Landscaped, On Golf Course, Sidewalk, Street Dead-End, Paved
Garage and Parking
- Garage Spaces: 2.00
- Open Parking Spaces: 0.00
- Parking Features: Driveway, Garage Faces Side
Eco-Communities
- Water Source: Public
Utilities
- Carport Spaces: 0.00
- Cooling: Central Air
- Heating: Heat Pump
- Pets Allowed: Yes
- Sewer: Public Sewer
- Utilities: BB/HS Internet Available, Cable Available, Electricity Connected, Natural Gas Connected, Sewer Connected, Water Connected
Amenities
- Association Amenities: Cable TV, Clubhouse, Fitness Center, Park, Pickleball Court(s), Playground, Pool, Recreation Facilities, Tennis Court(s)
Finance and Tax Information
- Home Owners Association Fee Includes: Cable TV, Common Area Taxes, Pool, Escrow Reserves Fund, Internet, Management, Recreational Facilities
- Home Owners Association Fee: 553.00
- Insurance Expense: 0.00
- Net Operating Income: 0.00
- Other Expense: 0.00
- Tax Year: 2024
Other Features
- Appliances: Dishwasher, Disposal, Dryer, Gas Water Heater, Microwave, Range, Refrigerator, Washer
- Association Name: Lisa
- Association Phone: 407.656.1081x309
- Country: US
- Interior Features: Ceiling Fans(s), Eat-in Kitchen, High Ceilings, In Wall Pest System, Kitchen/Family Room Combo, Living Room/Dining Room Combo, Open Floorplan, Primary Bedroom Main Floor, Solid Surface Counters, Thermostat, Walk-In Closet(s)
- Legal Description: 34 & 35-17-30 LOT 16 VICTORIA HILLS PHASE 5 MB 61 PGS 73-77 PER OR 8018 PG 4974
- Levels: One
- Area Major: 32724 - Deland
- Occupant Type: Owner
- Parcel Number: 34 17 30 09 00 0160
- View: Golf Course
- Zoning Code: R1
Similar Properties
Nearby Subdivisions
1705 Deland Area Sec 4 S Of K
Alexandria Pointe
Arroyo Vista
Azalea Walk/plymouth
Azalea Walkplymouth
Bent Oaks
Bent Oaks Un 01
Bentley Green
Berrys Ridge
Blue Lake Heights
Blue Lake Woods
Brentwood
Camellia Park Blk 107 Deland
Canopy At Blue Lake
Canopy Terrace
Chambers Dunns Add Deland
Clarks Blk 142 Deland
College Arms Estates
College Arms Estates Unit 01
Compton Court Homesites
Country Club Estates
Cox Blk 143 Deland
Cresswind At Victoria Gardens
Cresswind Deland
Cresswind Deland Phase 1
Daniels
Daytona
Daytona Park Estates
Daytona Park Estates Sec A
Daytona Park Estates Sec C
Daytona Park Estates Sec D
Daytona Park Estates Sec E
Daytona Park Estates Sec F
Deland
Deland Area Sec 4
Deland E 160 Ft Blk 142
Deland Heights Resub
Domingo Reyes Estates Add 01
Domingo Reyes Grant
Doziers Blk 149 Deland
Dukes Blue Lake
Euclid Heights
Fairmont Estates Blk 128 Delan
Glen Eagles Golf Villa
Harper
Heather Glen
Hoffmann Hills
Holdens Map
Holly Acres
Hords Resub Pine Heights Delan
Huntington Downs
Kepler Acres
Lago Vista
Lago Vista I
Lake Lindley
Lake Lindley Village
Lake Lindley Village Unit 01 B
Lake Talmadge Lake Front
Lakes Of Deland Ph 02
Lakeshore Trails
Lakewood
Lakewood Park
Lakewood Park Ph 1
Lakewood Park Ph 2
Land O Lakes Acres
Live Oak Park
Long Leaf Plantation
Long Leaf Plantation Unit 01
Magnolia Shores
Martins
Mt Vernon Heights
None
North Ridge
Norwood 2nd Add
Not In Subdivision
Not On List
Not On The List
Orange Acres
Orange Court
Other
Parkmore Manor
Phippens Blks 129-130 & 135-13
Phippens Blks 129130 135136 D
Pine Hills
Pine Hills Blks 81-82 100 & 10
Pine Hills Blks 8182 100 101
Pinecrest Blks 22 23
Pinecrest Blks 2223 Deland
Plumosus Park
Reserve At Victoria Phase Ii
Reserve/victoria Ph 1
Reservevictoria Ph 1
Reservevictoriaph 1
Reservevictoriaph 2
Resrevevictoria Ph 2
Saddlebrook Sub
Saddlebrook Subdivision
Saddlers Run
Shady Meadow Estates
Shermans S 012 Blk 132 Deland
Shopes Unrec Sub #152 & Univer
South Lake
South Rdg Villas 2 Rep
South Rdg Villas Rep 2
South Ridge Villas 02
Southern Pines
The Reserve At Victoria
Timbers
Timbers Edge
Trails
Trails West
Trails West Ph 02
Trails West Ph 02 Unit 08b
Trails West Un 02
University Terrace Deland
Victoria Gardens
Victoria Gardens Ph 4
Victoria Gardens Ph 5
Victoria Gardens Ph 6
Victoria Gardens Ph 6 Rep
Victoria Gardens Ph 6 Replat
Victoria Gardens Ph 8
Victoria Hills
Victoria Hills Ph 3
Victoria Hills Ph 4
Victoria Hills Ph 5
Victoria Hills Ph5
Victoria Hills Phase 4
Victoria Oaks
Victoria Oaks Ph A
Victoria Oaks Ph B
Victoria Oaks Ph C
Victoria Park
Victoria Park Inc 04
Victoria Park Inc Four Nw
Victoria Park Increment 02
Victoria Park Increment 02 Nor
Victoria Park Increment 03
Victoria Park Increment 04 Nor
Victoria Park Increment 4 Nort
Victoria Park Increment 5 Nort
Victoria Park Ne Increment 01
Victoria Park Ne Increment One
Victoria Park Northeast Increm
Victoria Park Se Increment 01
Victoria Park Southeast Increm
Victoria Park Sw Increment 01
Victoria Ph 2
Victoria Trails
Victoria Trails Northwest 7 Ph
Victoria Trls Northwest 7 2bb
Victoria Trls Northwest 7 Ph 1
Victoria Trls Northwest 7 Ph 2
Virginia Haven Homes
Virginia Haven Homes 1st Add M
Waterford
Waterford Lakes
Waterford Lakes Un 01
Waterford Lakes Unit 01
Wellington Woods
Westminster Wood
Winnemissett Park
Winnemissett Shores
Contact Info
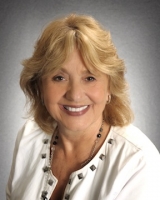
- Barbara Kleffel, REALTOR ®
- Southern Realty Ent. Inc.
- Office: 407.869.0033
- Mobile: 407.808.7117
- barb.sellsorlando@yahoo.com




