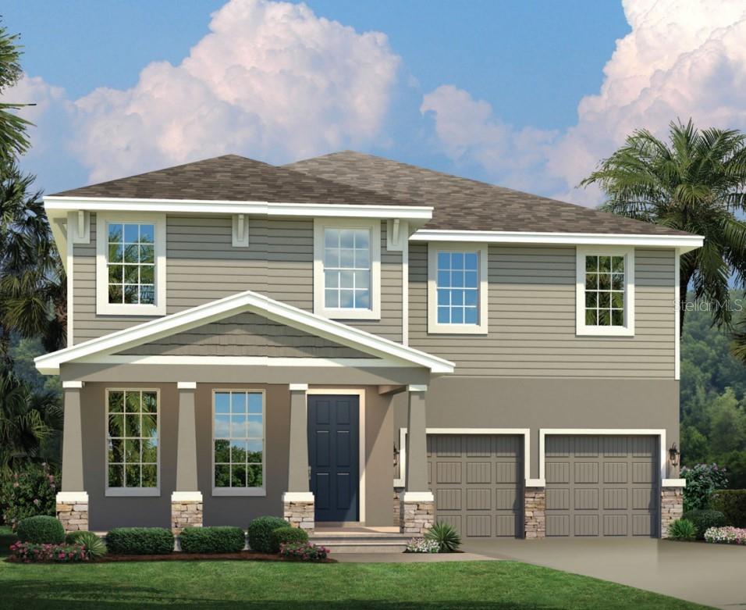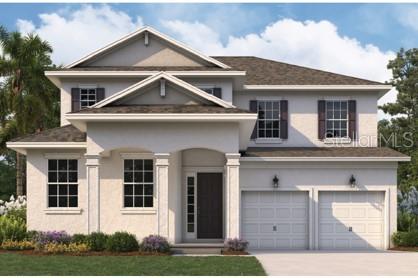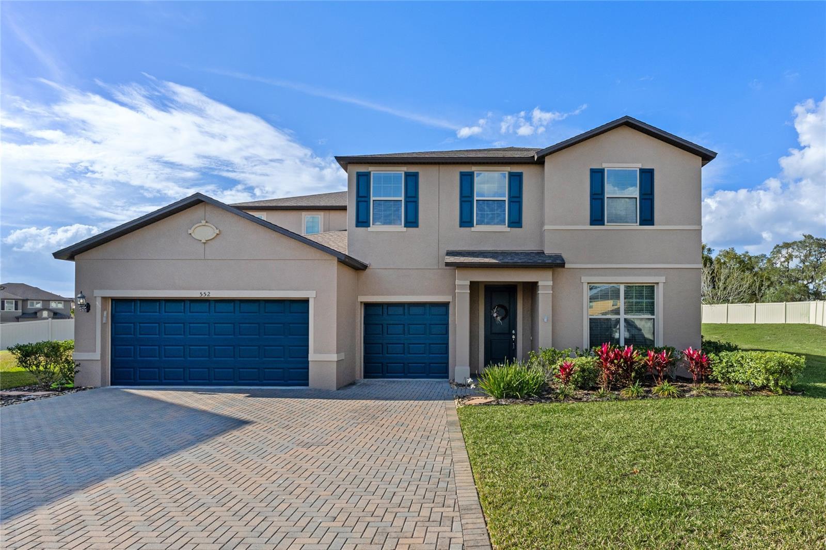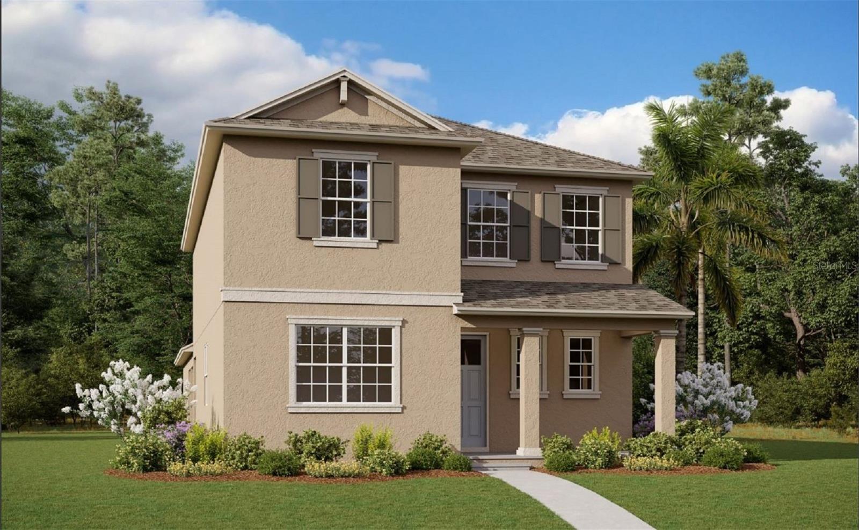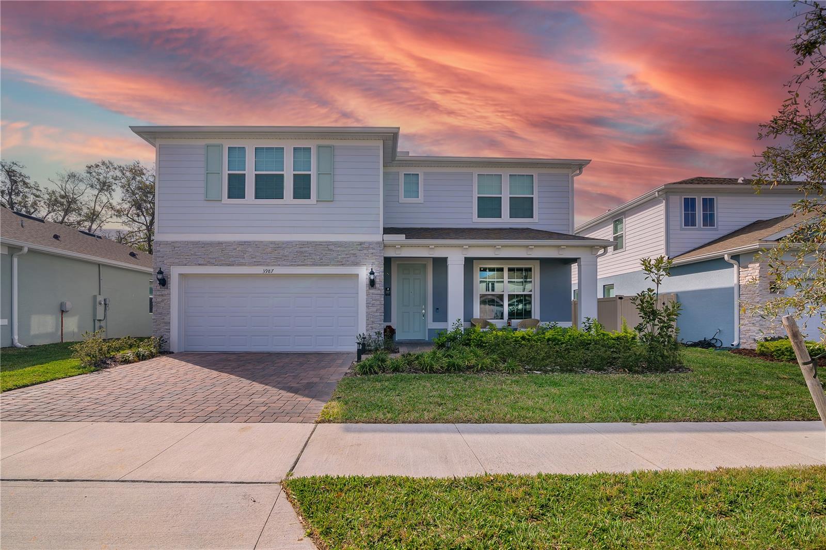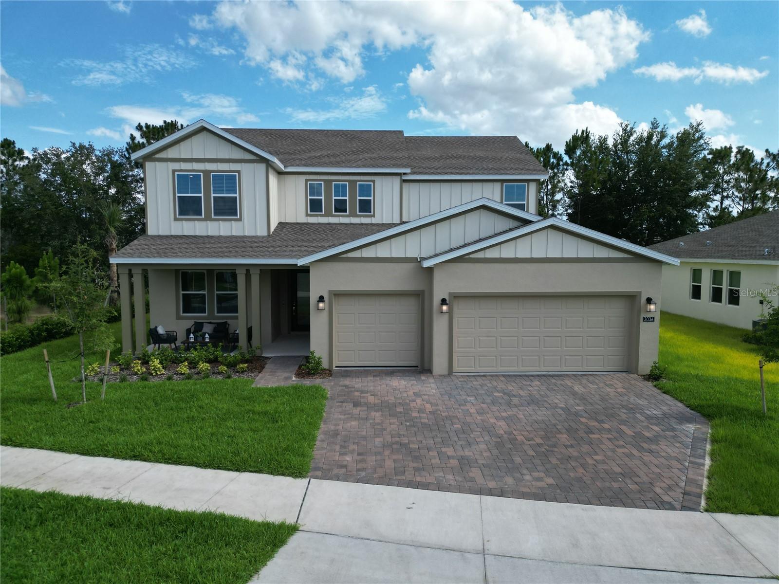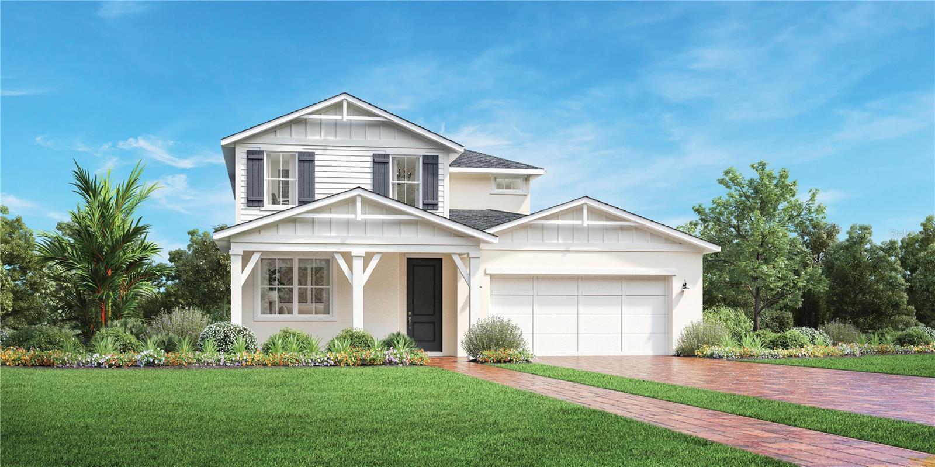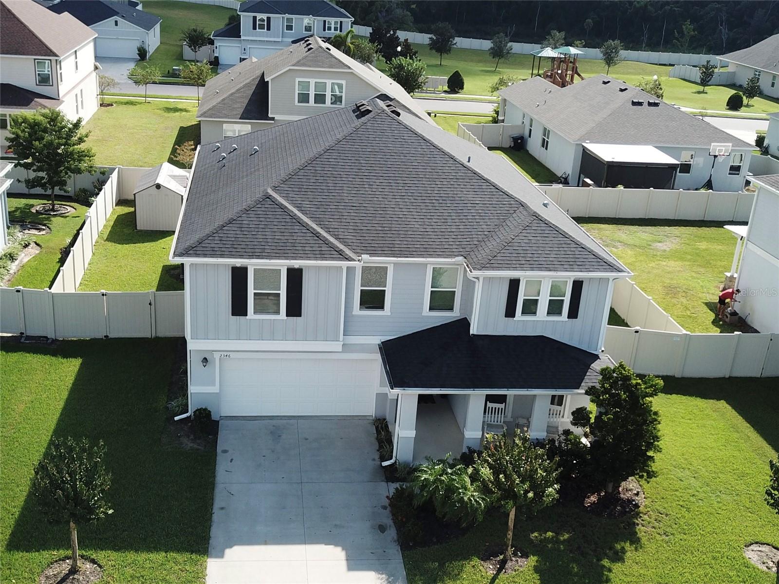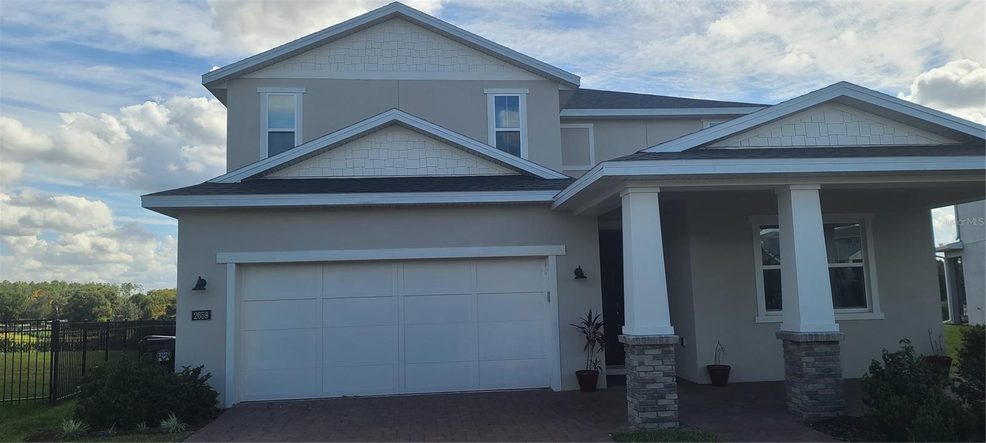640 Brookfield Place, APOPKA, FL 32712
Property Photos

Would you like to sell your home before you purchase this one?
Priced at Only: $579,900
For more Information Call:
Address: 640 Brookfield Place, APOPKA, FL 32712
Property Location and Similar Properties






- MLS#: O6292811 ( Residential )
- Street Address: 640 Brookfield Place
- Viewed: 7
- Price: $579,900
- Price sqft: $171
- Waterfront: No
- Year Built: 2005
- Bldg sqft: 3388
- Bedrooms: 4
- Total Baths: 3
- Full Baths: 3
- Garage / Parking Spaces: 2
- Days On Market: 6
- Additional Information
- Geolocation: 28.7456 / -81.5281
- County: ORANGE
- City: APOPKA
- Zipcode: 32712
- Subdivision: Rock Spgs Rdg Ph Vc
- Elementary School: Kelly Park
- Middle School: Kelly Park
- High School: Apopka High
- Provided by: CHARLES RUTENBERG REALTY ORLANDO
- Contact: Marti Hornell
- 407-622-2122

- DMCA Notice
Description
One or more photo(s) has been virtually staged. This 4 bedroom, 3 bath home sits on a 1/3 acre lot, complete with a HEATED saltwater pool and a large, screened back patio. Both the roof and HVAC were replaced in 2022. The open concept kitchen and family room combo is the heart of this home, boasting sleek stainless steel appliances, an island with bar seating, and tons of natural light. This split plan home includes a large primary bedroom and master bath, complete with double vanities and a deep soaking tub. Two bedrooms share a bathroom, while the fourth bedroom/bath includes a separate entrance perfect for guests or an in law suite. Nestled on a now closed golf course, this home offers custom aluminum fencing, ultimate privacy, and serene nature and water views with *zero* rear neighbors.
This home is ideally located near the new, top rated Kelly Park School K 8 and minutes from the Northwest Recreation Complex, tubing at Kelly Park (Rock Springs), kayaking at Wekiwa Springs State Park, or biking the 22 mile West Orange Trail. Youre just 30 minutes from Orlando, Mount Dora, Winter Garden, Lake Mary, and Altamonte Springs. Plus, the Northwest Recreation Complex. Zoned for top tier schools and many upgrades, this isnt just a houseits *the* home youve been waiting for. Schedule your tour today!
Description
One or more photo(s) has been virtually staged. This 4 bedroom, 3 bath home sits on a 1/3 acre lot, complete with a HEATED saltwater pool and a large, screened back patio. Both the roof and HVAC were replaced in 2022. The open concept kitchen and family room combo is the heart of this home, boasting sleek stainless steel appliances, an island with bar seating, and tons of natural light. This split plan home includes a large primary bedroom and master bath, complete with double vanities and a deep soaking tub. Two bedrooms share a bathroom, while the fourth bedroom/bath includes a separate entrance perfect for guests or an in law suite. Nestled on a now closed golf course, this home offers custom aluminum fencing, ultimate privacy, and serene nature and water views with *zero* rear neighbors.
This home is ideally located near the new, top rated Kelly Park School K 8 and minutes from the Northwest Recreation Complex, tubing at Kelly Park (Rock Springs), kayaking at Wekiwa Springs State Park, or biking the 22 mile West Orange Trail. Youre just 30 minutes from Orlando, Mount Dora, Winter Garden, Lake Mary, and Altamonte Springs. Plus, the Northwest Recreation Complex. Zoned for top tier schools and many upgrades, this isnt just a houseits *the* home youve been waiting for. Schedule your tour today!
Payment Calculator
- Principal & Interest -
- Property Tax $
- Home Insurance $
- HOA Fees $
- Monthly -
Features
Building and Construction
- Covered Spaces: 0.00
- Exterior Features: Irrigation System, Lighting, Rain Gutters, Sidewalk, Sliding Doors
- Fencing: Other
- Flooring: Ceramic Tile, Luxury Vinyl
- Living Area: 2636.00
- Roof: Shingle
Land Information
- Lot Features: In County, Landscaped, Level, Sidewalk, Paved
School Information
- High School: Apopka High
- Middle School: Kelly Park
- School Elementary: Kelly Park
Garage and Parking
- Garage Spaces: 2.00
- Open Parking Spaces: 0.00
Eco-Communities
- Pool Features: Deck, Gunite, Heated, In Ground, Salt Water, Screen Enclosure, Tile
- Water Source: Public
Utilities
- Carport Spaces: 0.00
- Cooling: Central Air
- Heating: Central
- Pets Allowed: Yes
- Sewer: Public Sewer
- Utilities: BB/HS Internet Available, Cable Available, Electricity Connected, Private, Sewer Connected, Sprinkler Meter, Street Lights
Finance and Tax Information
- Home Owners Association Fee Includes: Maintenance Grounds, Maintenance, Management
- Home Owners Association Fee: 135.00
- Insurance Expense: 0.00
- Net Operating Income: 0.00
- Other Expense: 0.00
- Tax Year: 2024
Other Features
- Appliances: Dishwasher, Disposal, Range, Range Hood, Refrigerator
- Association Name: Leland Management / Julia Dunaway
- Association Phone: 407-781-1190
- Country: US
- Interior Features: Ceiling Fans(s), High Ceilings, Kitchen/Family Room Combo, Open Floorplan, Primary Bedroom Main Floor, Skylight(s), Solid Surface Counters, Tray Ceiling(s), Walk-In Closet(s), Window Treatments
- Legal Description: ROCK SPRINGS RIDGE PHASE V-C 59/1 LOT 856
- Levels: One
- Area Major: 32712 - Apopka
- Occupant Type: Owner
- Parcel Number: 17-20-28-7427-08-560
- Possession: Close Of Escrow
- Style: Contemporary, Ranch
- View: Water
- Zoning Code: PUD
Similar Properties
Nearby Subdivisions
.
Acuera Estates
Apopka Ranches
Arbor Rdg Ph 01 B
Arbor Rdg Ph 2
Bent Oak Ph 02
Bridle Path
Carlton Oaks
Carriage Hill
Chandler Estates
Countryside Heights
Crossroads At Kelly Park
Diamond Hill At Sweetwater Cou
Dominish Estates
Eagles Rest Ph 02a
Emerald Cove Ph 01
Errol Club Villas 04
Errol Estate
Errol Estate Ut 3
Errol Estates
Errol Hills Village
Errol Place
Estates At Sweetwater Golf And
Golden Orchard
Hilltop Estates
Kelly Park
Kelly Park Hills South Ph 03
Kelly Park Hills South Ph 04
Lake Forest Sec 11a
Laurel Oaks
Legacy Hills
Lester Rdg
Lexington Club
Lexington Club Ph 02
Linkside Village At Errol Esta
Magnolia Woods At Errol Estate
Majestic Oaks
Martin Place Ph 02
Martin Place Rep
None
Nottingham Park
Oak Hill Reserve Ph 02
Oak Rdg Ph 2
Oaks At Kelly Park
Oakskelly Park Ph 1
Oakskelly Park Ph 2
Orange County
Orchid Estates
Palmetto Ridge
Palms Sec 01
Palms Sec 03
Palms Sec 04
Park View Reserve Phase 1
Parkside At Errol Estates
Parkside At Errol Estates Sub
Parkview Preserve
Pines Of Wekiva
Pines Of Wekiva Sec 1 Ph 1 Tr
Pines Wekiva Ph 02 Sec 03
Pines Wekiva Sec 01 Ph 02 Tr B
Pines Wekiva Sec 03 Ph 02 Tr A
Pitman Estates
Plymouth Hills
Plymouth Landing Ph 02 49 20
Ponkan Pines
Quail Estates
Rhetts Ridge
Rhetts Ridge 75s
Rock Spgs Estates
Rock Spgs Homesites
Rock Spgs Park
Rock Spgs Rdg Ph Ivb
Rock Spgs Rdg Ph Vb
Rock Spgs Rdg Ph Vc
Rock Spgs Rdg Ph Via
Rock Spgs Rdg Ph Vib
Rock Spgs Ridge Ph 01
Rock Spgs Ridge Ph 04a 51 137
Rock Springs Ridge
Rock Springs Ridge Ph Ivb
Rock Springs Ridge Ph Vib
Rolling Oaks
San Sebastian Reserve
Sanctuary Golf Estates
Seasons At Summit Ridge
Spring Ridge Ph 04 Ut 01 47116
Stoneywood Ph 01
Stoneywood Ph 11
Sweetwater Park Village
Sweetwater West
Tanglewilde St
Traditionswekaiva
Villa Capri
Wekiva
Wekiva Park
Wekiva Preserve 4318
Wekiva Run
Wekiva Run Ph I 01
Wekiva Run Ph Iia
Wekiva Run Ph Iib N
Wekiva Run Phase Ll
Wekiva Sec 02
Wekiva Spgs Estates
Wekiva Spgs Reserve Ph 02 4739
Wekiwa Glen Rep
Wekiwa Highlands
Wekiwa Hills
Winding Mdws
Winding Meadows
Windrose
Wolf Lake Ranch
Contact Info

- Barbara Kleffel, REALTOR ®
- Southern Realty Ent. Inc.
- Office: 407.869.0033
- Mobile: 407.808.7117
- barb.sellsorlando@yahoo.com





























