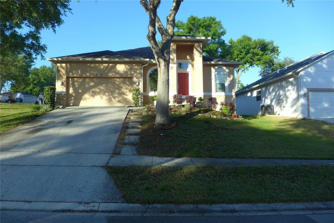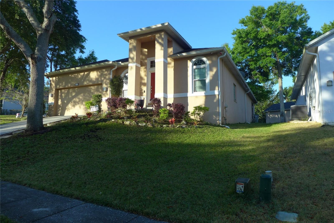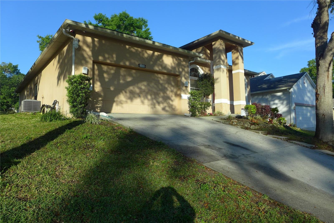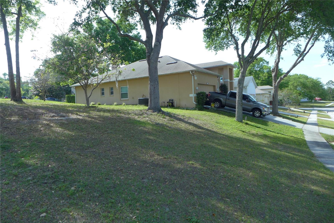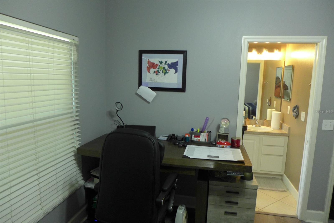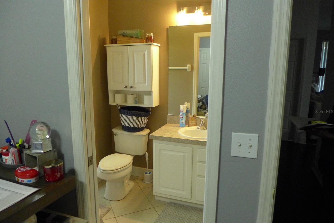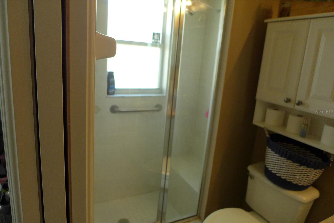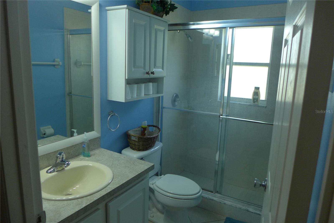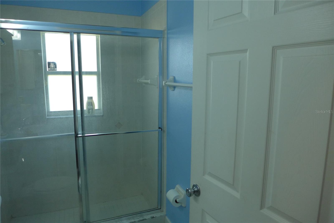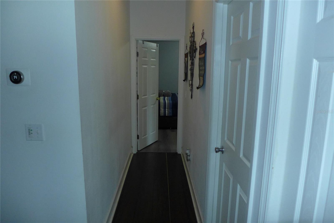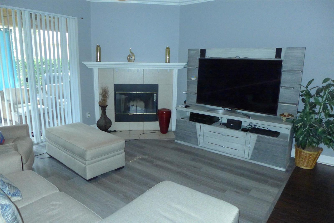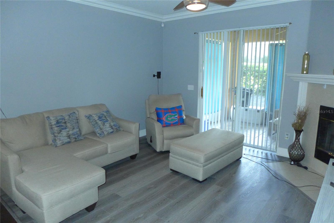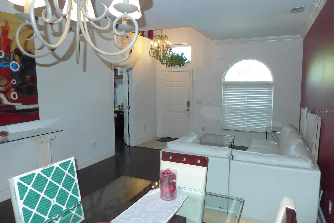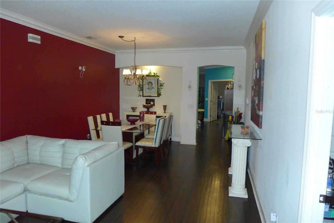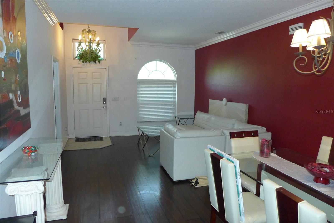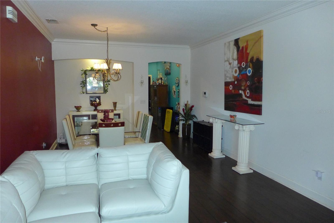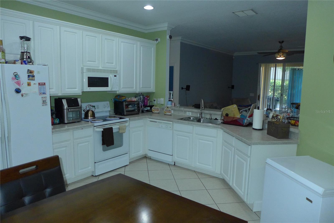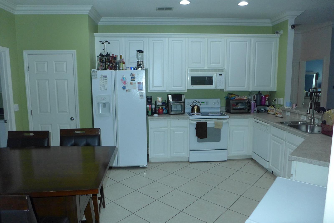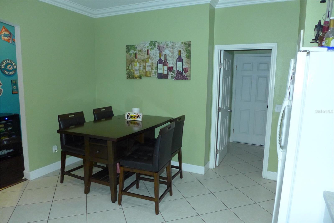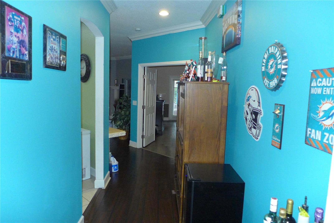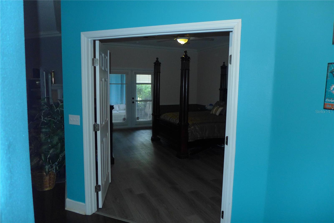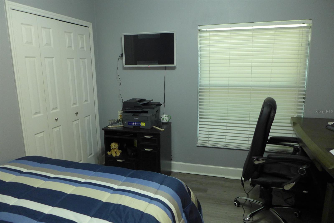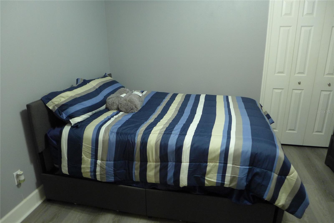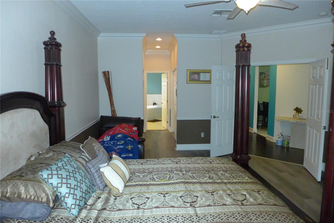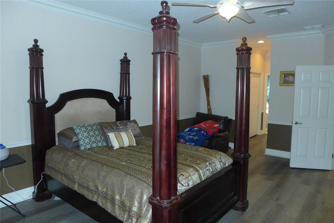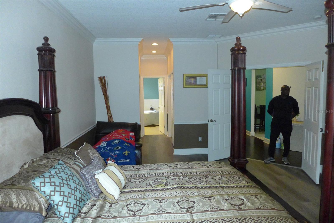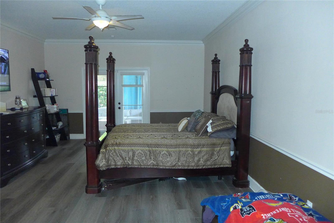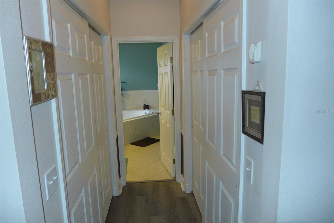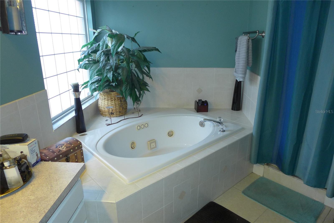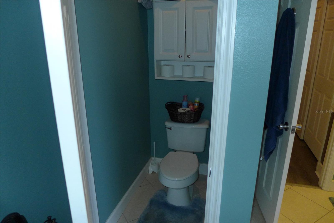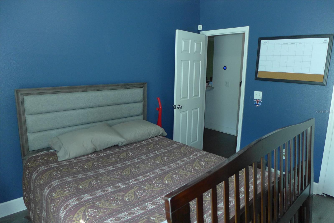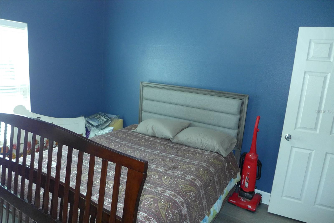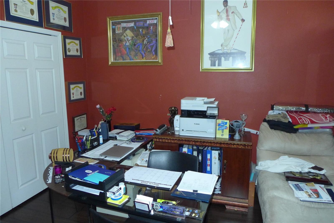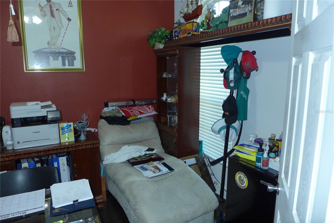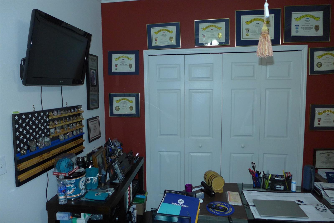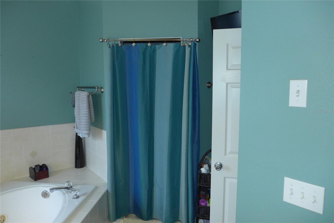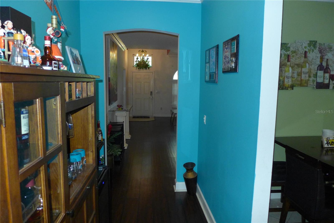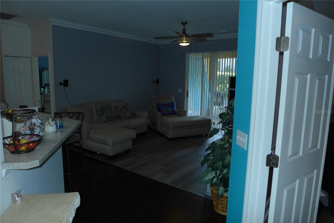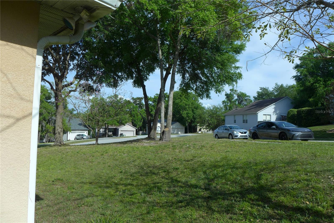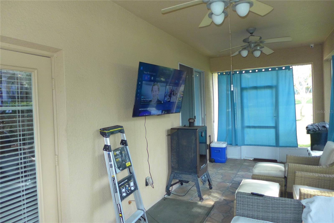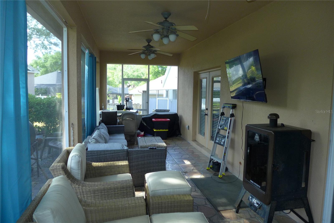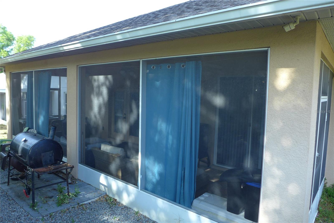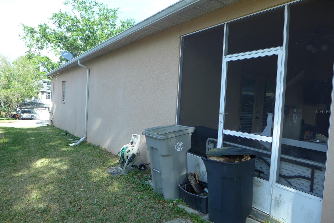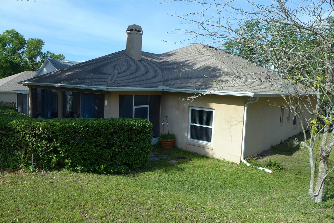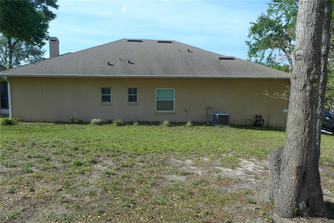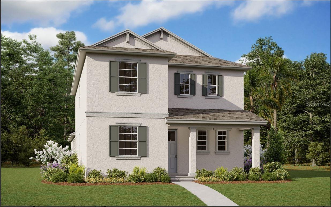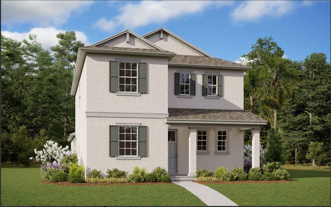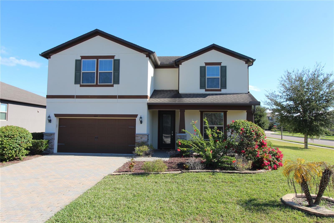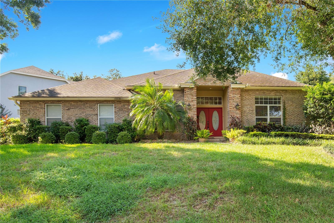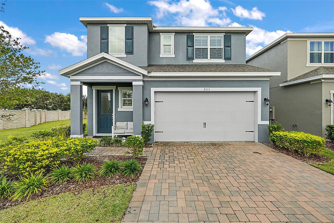908 Hilly Bend Drive, APOPKA, FL 32712
Property Photos
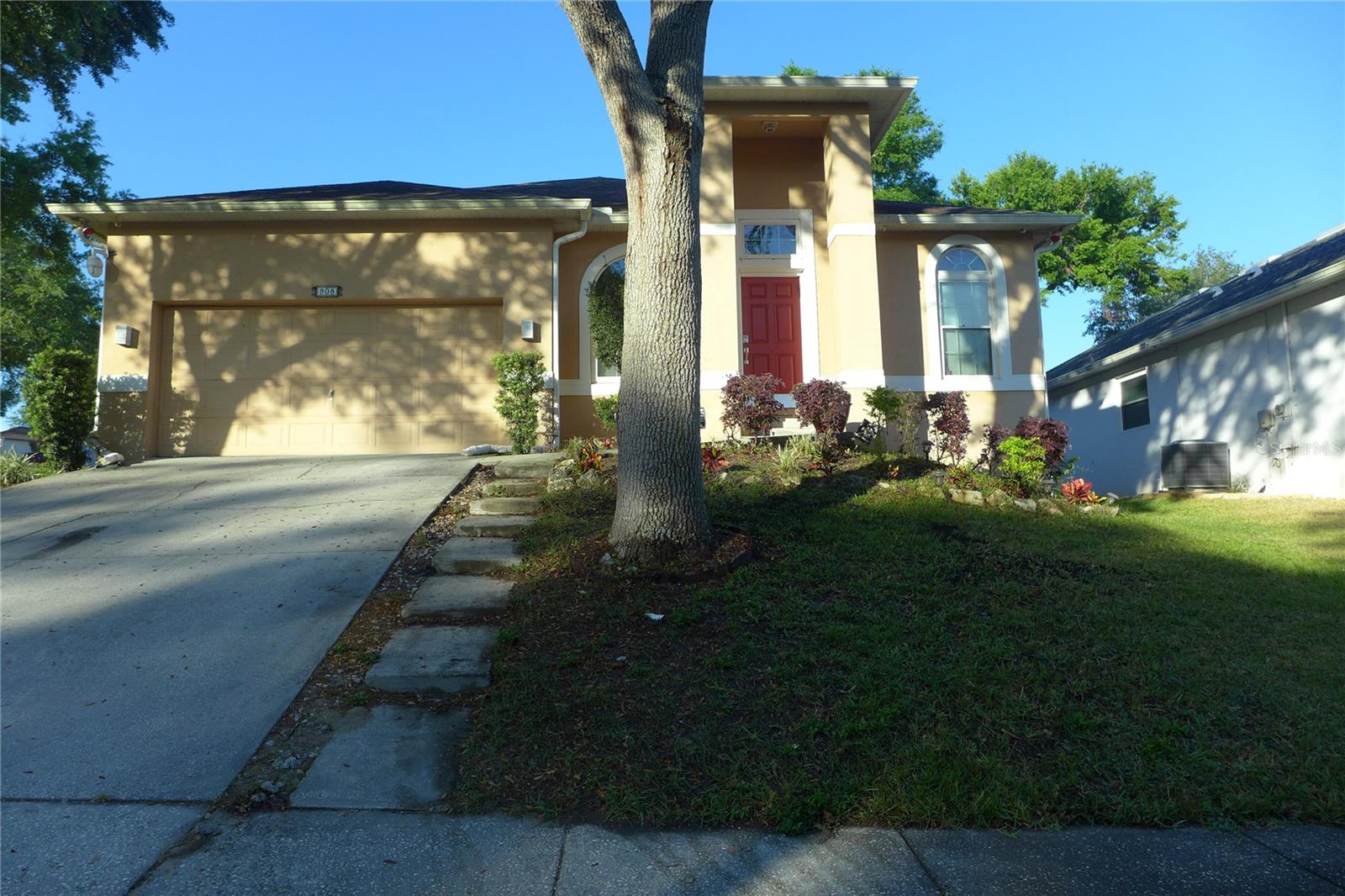
Would you like to sell your home before you purchase this one?
Priced at Only: $430,000
For more Information Call:
Address: 908 Hilly Bend Drive, APOPKA, FL 32712
Property Location and Similar Properties





- MLS#: O6292657 ( Residential )
- Street Address: 908 Hilly Bend Drive
- Viewed: 6
- Price: $430,000
- Price sqft: $145
- Waterfront: No
- Year Built: 2003
- Bldg sqft: 2968
- Bedrooms: 4
- Total Baths: 3
- Full Baths: 3
- Garage / Parking Spaces: 2
- Days On Market: 5
- Additional Information
- Geolocation: 28.696 / -81.5515
- County: ORANGE
- City: APOPKA
- Zipcode: 32712
- Subdivision: Plymouth Landing Ph 02 49 20
- Provided by: CHARLES RUTENBERG REALTY ORLANDO
- Contact: Tracy Wright
- 407-622-2122

- DMCA Notice
Description
Stunning 4 Bedroom Apopka Retreat with Modern Upgrades!
Discover a single family home in a serene Apopka neighborhood, perfect for families or professionals. This 2,196 sq ft residence features 4 spacious bedrooms and 3 modern bathrooms, with 2 bedrooms boasting private bathrooms. Enjoy an open concept layout with elegant crown molding, tile in wet areas, and laminated wood flooring in the remainder of the house. The gourmet kitchen includes stainless steel appliances, while the expansive 21x15 master bedroom offers a luxurious en suite with a jetted garden tub, a separate shower, and water closet. Relax by the cozy fireplace or on the 30x10 screened patio, surrounded by mature oak trees on a desirable corner lot. A two car garage adds convenience, and the home is just 5 minutes from major grocery stores and restaurants, with easy access to Wekiwa Springs State Park, top rated schools, and Orlandos vibrant attractions
Description
Stunning 4 Bedroom Apopka Retreat with Modern Upgrades!
Discover a single family home in a serene Apopka neighborhood, perfect for families or professionals. This 2,196 sq ft residence features 4 spacious bedrooms and 3 modern bathrooms, with 2 bedrooms boasting private bathrooms. Enjoy an open concept layout with elegant crown molding, tile in wet areas, and laminated wood flooring in the remainder of the house. The gourmet kitchen includes stainless steel appliances, while the expansive 21x15 master bedroom offers a luxurious en suite with a jetted garden tub, a separate shower, and water closet. Relax by the cozy fireplace or on the 30x10 screened patio, surrounded by mature oak trees on a desirable corner lot. A two car garage adds convenience, and the home is just 5 minutes from major grocery stores and restaurants, with easy access to Wekiwa Springs State Park, top rated schools, and Orlandos vibrant attractions
Payment Calculator
- Principal & Interest -
- Property Tax $
- Home Insurance $
- HOA Fees $
- Monthly -
Features
Building and Construction
- Covered Spaces: 0.00
- Exterior Features: Irrigation System, Sidewalk
- Flooring: Laminate, Tile
- Living Area: 2196.00
- Roof: Shingle
Garage and Parking
- Garage Spaces: 2.00
- Open Parking Spaces: 0.00
Eco-Communities
- Water Source: Public
Utilities
- Carport Spaces: 0.00
- Cooling: Central Air
- Heating: Central, Electric
- Pets Allowed: Yes
- Sewer: Public Sewer
- Utilities: BB/HS Internet Available, Cable Available, Cable Connected, Electricity Available, Electricity Connected, Fire Hydrant, Phone Available, Sewer Connected, Street Lights, Water Available, Water Connected
Finance and Tax Information
- Home Owners Association Fee: 100.00
- Insurance Expense: 0.00
- Net Operating Income: 0.00
- Other Expense: 0.00
- Tax Year: 2024
Other Features
- Appliances: Dishwasher, Disposal, Range Hood
- Association Name: Plymouth Landing Homeowner Assn./ Marlo Sanders
- Association Phone: 407-788-6700
- Country: US
- Interior Features: Ceiling Fans(s), Crown Molding, Eat-in Kitchen, High Ceilings, Living Room/Dining Room Combo, Split Bedroom, Thermostat, Tray Ceiling(s), Walk-In Closet(s), Window Treatments
- Legal Description: PLYMOUTH LANDING PH 2 49/20 LOT 174
- Levels: One
- Area Major: 32712 - Apopka
- Occupant Type: Owner
- Parcel Number: 06-21-28-7191-01-740
- Possession: Close Of Escrow
- Zoning Code: RTF
Similar Properties
Nearby Subdivisions
.
Acuera Estates
Apopka Ranches
Arbor Rdg Ph 01 B
Arbor Rdg Ph 2
Bent Oak Ph 02
Bridle Path
Carlton Oaks
Carriage Hill
Chandler Estates
Countryside Heights
Crossroads At Kelly Park
Diamond Hill At Sweetwater Cou
Dominish Estates
Eagles Rest Ph 02a
Emerald Cove Ph 01
Errol Club Villas 04
Errol Estate
Errol Estate Ut 3
Errol Estates
Errol Hills Village
Errol Place
Estates At Sweetwater Golf And
Golden Orchard
Hilltop Estates
Kelly Park
Kelly Park Hills South Ph 03
Kelly Park Hills South Ph 04
Lake Forest Sec 11a
Laurel Oaks
Legacy Hills
Lester Rdg
Lexington Club
Lexington Club Ph 02
Linkside Village At Errol Esta
Magnolia Woods At Errol Estate
Majestic Oaks
Martin Place Ph 02
Martin Place Rep
None
Nottingham Park
Oak Hill Reserve Ph 02
Oak Rdg Ph 2
Oaks At Kelly Park
Oakskelly Park Ph 1
Oakskelly Park Ph 2
Orange County
Orchid Estates
Palmetto Ridge
Palms Sec 01
Palms Sec 03
Palms Sec 04
Park View Reserve Phase 1
Parkside At Errol Estates
Parkside At Errol Estates Sub
Parkview Preserve
Pines Of Wekiva
Pines Of Wekiva Sec 1 Ph 1 Tr
Pines Wekiva Ph 02 Sec 03
Pines Wekiva Sec 01 Ph 02 Tr B
Pines Wekiva Sec 03 Ph 02 Tr A
Pitman Estates
Plymouth Hills
Plymouth Landing Ph 02 49 20
Ponkan Pines
Quail Estates
Rhetts Ridge
Rhetts Ridge 75s
Rock Spgs Estates
Rock Spgs Homesites
Rock Spgs Park
Rock Spgs Rdg Ph Ivb
Rock Spgs Rdg Ph Vb
Rock Spgs Rdg Ph Vc
Rock Spgs Rdg Ph Via
Rock Spgs Rdg Ph Vib
Rock Spgs Ridge Ph 01
Rock Spgs Ridge Ph 04a 51 137
Rock Springs Ridge
Rock Springs Ridge Ph Ivb
Rock Springs Ridge Ph Vib
Rolling Oaks
San Sebastian Reserve
Sanctuary Golf Estates
Seasons At Summit Ridge
Spring Ridge Ph 04 Ut 01 47116
Stoneywood Ph 01
Stoneywood Ph 11
Sweetwater Park Village
Sweetwater West
Tanglewilde St
Traditionswekaiva
Villa Capri
Wekiva
Wekiva Park
Wekiva Preserve 4318
Wekiva Run
Wekiva Run Ph I 01
Wekiva Run Ph Iia
Wekiva Run Ph Iib N
Wekiva Run Phase Ll
Wekiva Sec 02
Wekiva Spgs Estates
Wekiva Spgs Reserve Ph 02 4739
Wekiwa Glen Rep
Wekiwa Highlands
Wekiwa Hills
Winding Mdws
Winding Meadows
Windrose
Wolf Lake Ranch
Contact Info

- Barbara Kleffel, REALTOR ®
- Southern Realty Ent. Inc.
- Office: 407.869.0033
- Mobile: 407.808.7117
- barb.sellsorlando@yahoo.com



