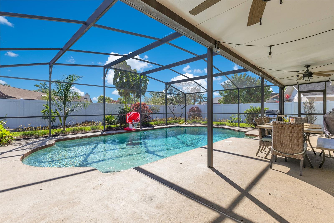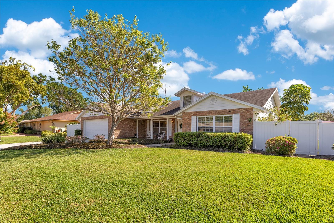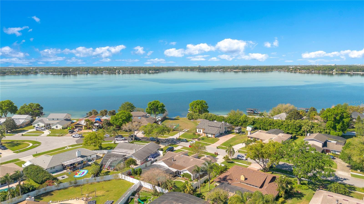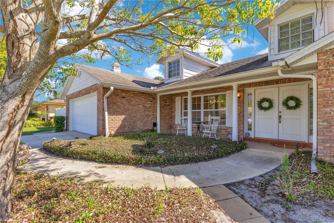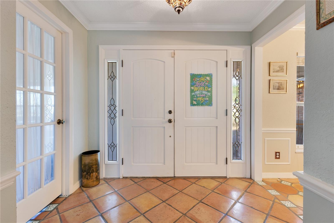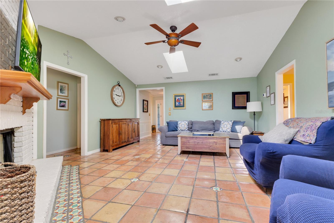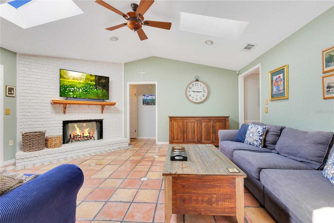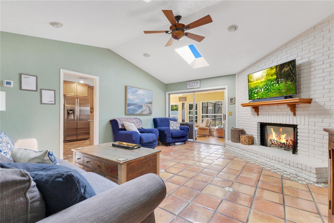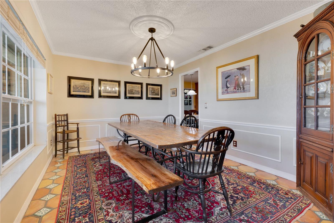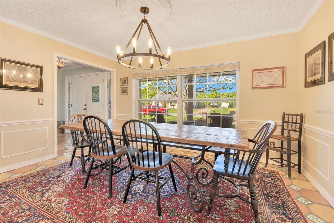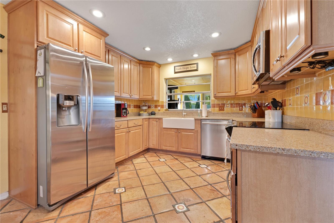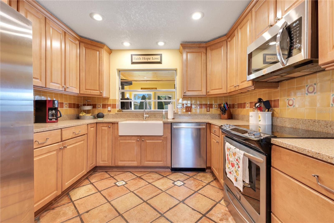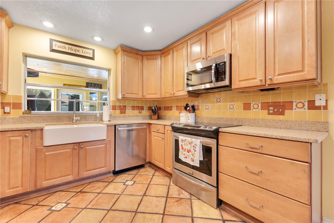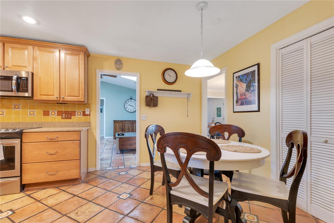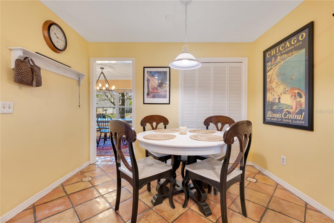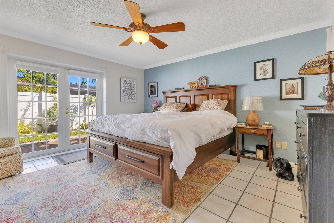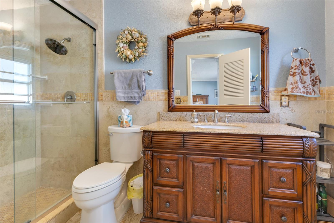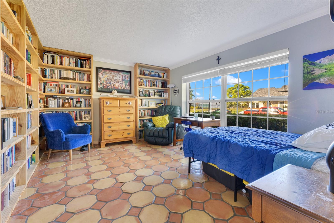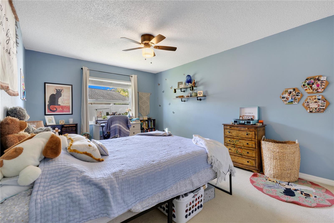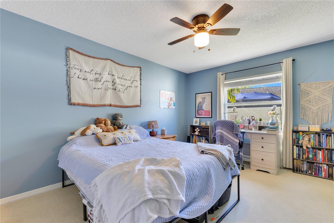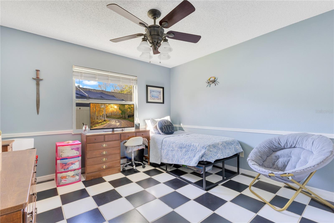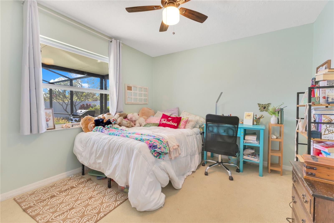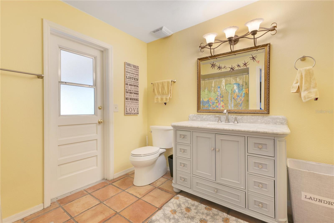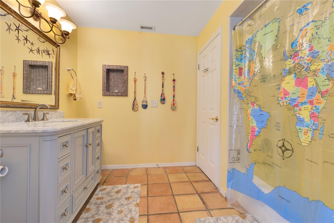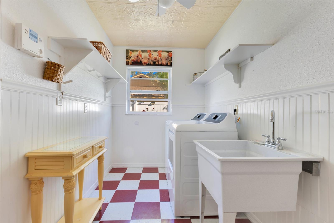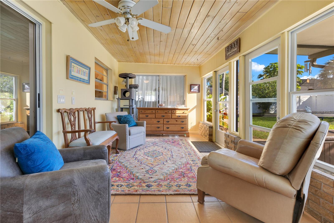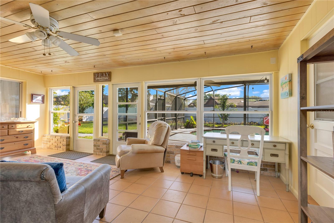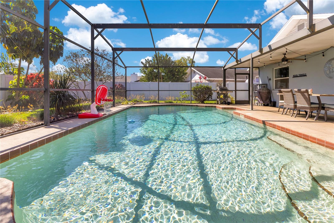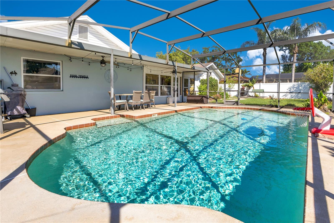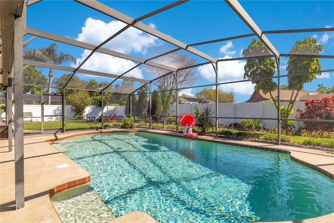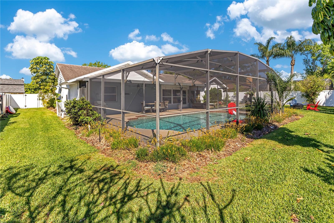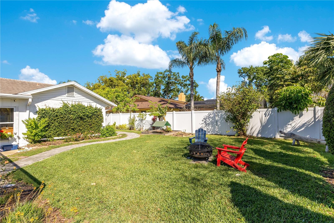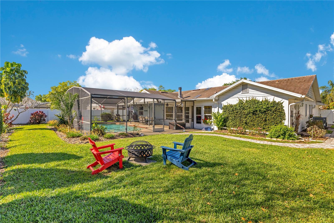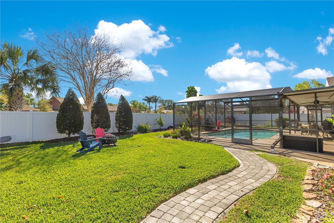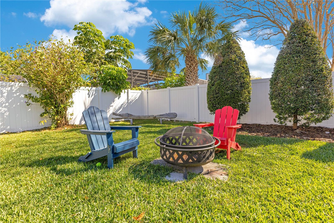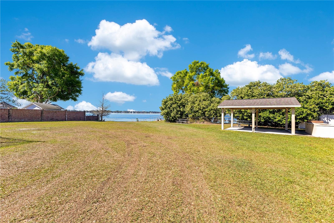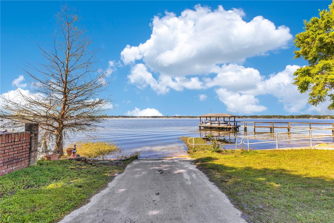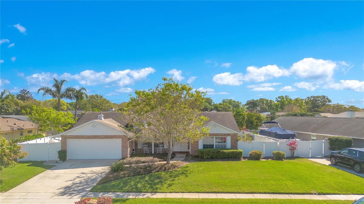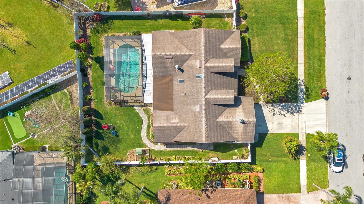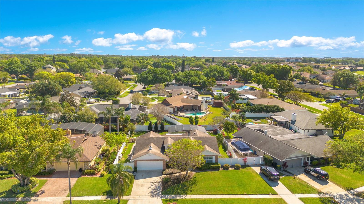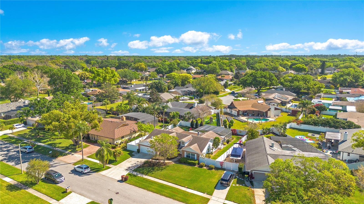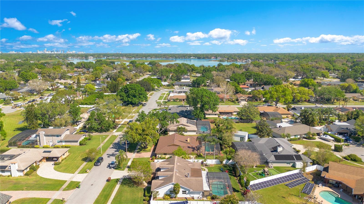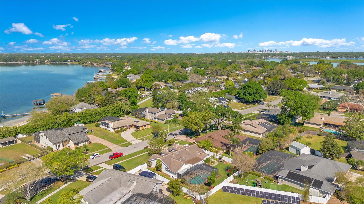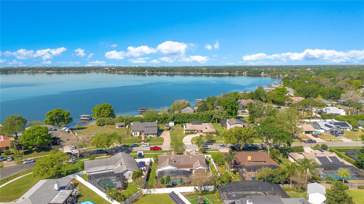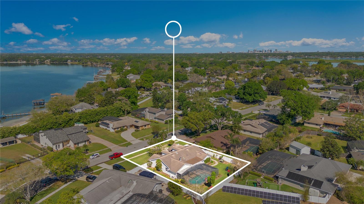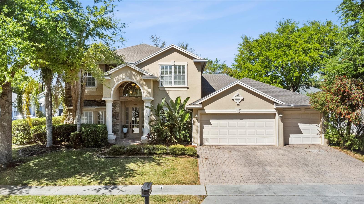5263 Jade Circle, BELLE ISLE, FL 32812
Property Photos
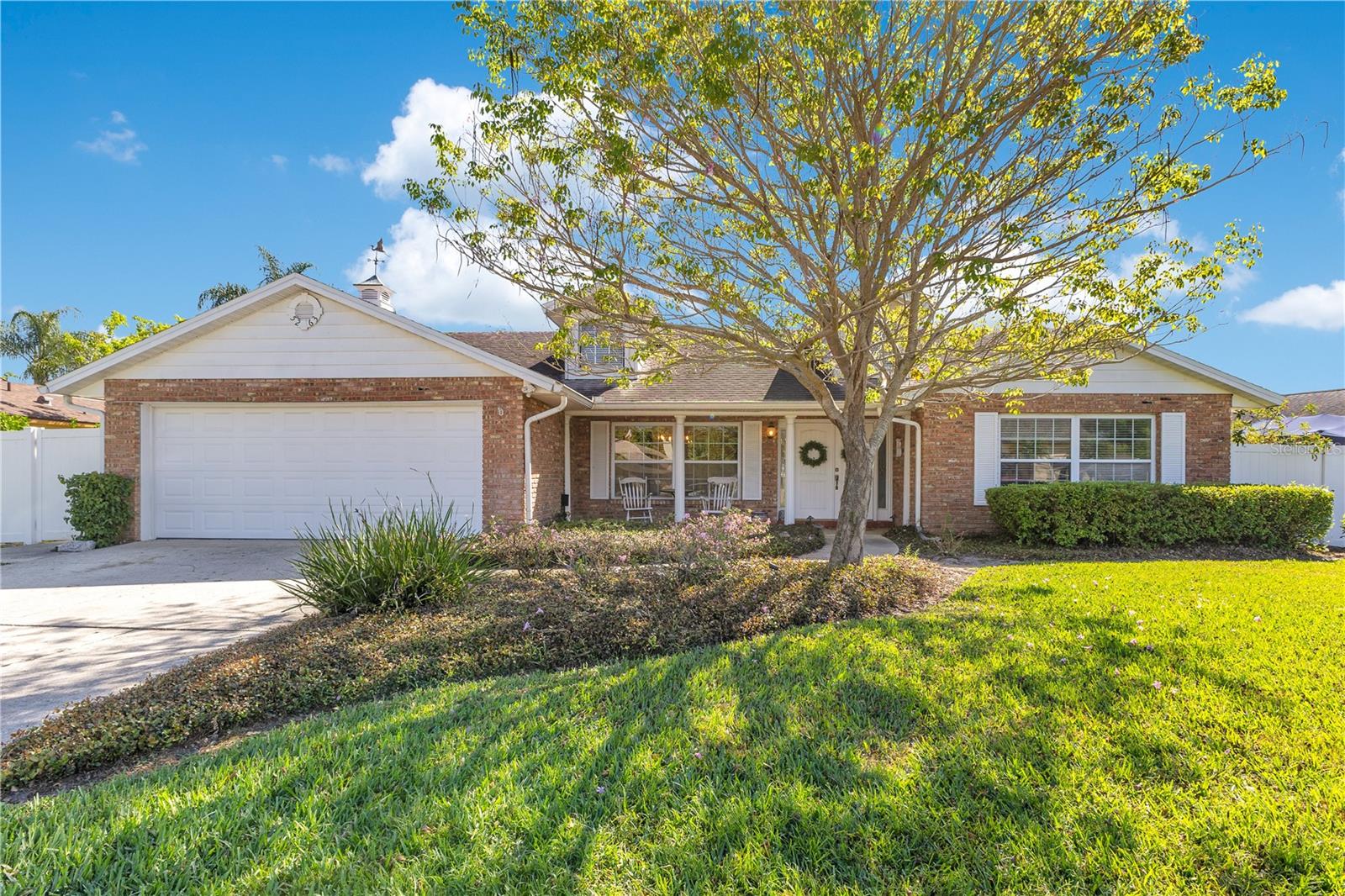
Would you like to sell your home before you purchase this one?
Priced at Only: $600,000
For more Information Call:
Address: 5263 Jade Circle, BELLE ISLE, FL 32812
Property Location and Similar Properties






- MLS#: O6292264 ( Residential )
- Street Address: 5263 Jade Circle
- Viewed: 21
- Price: $600,000
- Price sqft: $202
- Waterfront: No
- Year Built: 1978
- Bldg sqft: 2971
- Bedrooms: 4
- Total Baths: 2
- Full Baths: 2
- Garage / Parking Spaces: 2
- Days On Market: 10
- Additional Information
- Geolocation: 28.4779 / -81.3413
- County: ORANGE
- City: BELLE ISLE
- Zipcode: 32812
- Subdivision: Lake Conway Shores
- Elementary School: Shenandoah Elem
- Middle School: Conway Middle
- High School: Oak Ridge High
- Provided by: HOMEVEST REALTY
- Contact: Brad Young
- 407-897-5400

- DMCA Notice
Description
Come live the lake life in this inviting four bedroom, two bathroom pool home just steps from the community's private boat ramp with direct access to Lake Conway. The home welcomes you with curb appeal from the moment you arrive with its classic brick exterior, crisp white shutters, and charming front porch. Step through the double front doors into a spacious and functional layout spanning over 2,300 sq. ft. of living space. The foyer is flanked by a formal dining room filled with natural light and a living room, currently used as a fifth bedroom. Beyond the wide arched entryway, the family room offers plenty of space to gather, featuring vaulted ceilings and skylights that bathe the room in sunlight, anchored by a cozy fireplace adorned with beautiful white brick. The family room flows effortlessly into the kitchen, complete with ample cabinetry, granite countertops, stainless steel appliances, and a breakfast nook. The primary bedroom, located off the kitchen for added privacy, features a spacious walk in closet, ensuite bathroom, and private access to the backyard. On the opposite side of the home, you'll find three additional bedrooms and a full bathroom with direct pool access for added convenience. The Florida room offers a relaxing space to unwind with views of the perfect entertaining space that awaits. Outside, the screened in lanai and sparkling pool create the perfect outdoor dining, lounging, and entertaining setting. Beyond the pool, the neatly landscaped backyard provides plenty of space for play, gardening, or gathering around a cozy fire pit to relax under the stars. Conveniently located near Orlando International Airport, major highways, and plenty of shopping, dining, and entertainment options. Zoned for Shenandoah Elementary, Conway Middle, and Oakridge High (with its magnet program), plus Cornerstone Charter School (K 12), this home offers comfort, convenience, and endless opportunities for lakeside living.
Description
Come live the lake life in this inviting four bedroom, two bathroom pool home just steps from the community's private boat ramp with direct access to Lake Conway. The home welcomes you with curb appeal from the moment you arrive with its classic brick exterior, crisp white shutters, and charming front porch. Step through the double front doors into a spacious and functional layout spanning over 2,300 sq. ft. of living space. The foyer is flanked by a formal dining room filled with natural light and a living room, currently used as a fifth bedroom. Beyond the wide arched entryway, the family room offers plenty of space to gather, featuring vaulted ceilings and skylights that bathe the room in sunlight, anchored by a cozy fireplace adorned with beautiful white brick. The family room flows effortlessly into the kitchen, complete with ample cabinetry, granite countertops, stainless steel appliances, and a breakfast nook. The primary bedroom, located off the kitchen for added privacy, features a spacious walk in closet, ensuite bathroom, and private access to the backyard. On the opposite side of the home, you'll find three additional bedrooms and a full bathroom with direct pool access for added convenience. The Florida room offers a relaxing space to unwind with views of the perfect entertaining space that awaits. Outside, the screened in lanai and sparkling pool create the perfect outdoor dining, lounging, and entertaining setting. Beyond the pool, the neatly landscaped backyard provides plenty of space for play, gardening, or gathering around a cozy fire pit to relax under the stars. Conveniently located near Orlando International Airport, major highways, and plenty of shopping, dining, and entertainment options. Zoned for Shenandoah Elementary, Conway Middle, and Oakridge High (with its magnet program), plus Cornerstone Charter School (K 12), this home offers comfort, convenience, and endless opportunities for lakeside living.
Payment Calculator
- Principal & Interest -
- Property Tax $
- Home Insurance $
- HOA Fees $
- Monthly -
Features
Building and Construction
- Covered Spaces: 0.00
- Exterior Features: Lighting, Private Mailbox, Rain Gutters, Sidewalk, Sliding Doors
- Fencing: Fenced, Vinyl
- Flooring: Carpet, Tile
- Living Area: 2359.00
- Roof: Shingle
Land Information
- Lot Features: In County, Landscaped, Oversized Lot, Sidewalk, Paved
School Information
- High School: Oak Ridge High
- Middle School: Conway Middle
- School Elementary: Shenandoah Elem
Garage and Parking
- Garage Spaces: 2.00
- Open Parking Spaces: 0.00
- Parking Features: Driveway, Garage Door Opener, Ground Level, Oversized
Eco-Communities
- Pool Features: Deck, Gunite, In Ground, Lighting, Screen Enclosure
- Water Source: Public
Utilities
- Carport Spaces: 0.00
- Cooling: Central Air
- Heating: Central, Electric
- Pets Allowed: Yes
- Sewer: Public Sewer
- Utilities: BB/HS Internet Available, Cable Available, Electricity Connected, Public, Sewer Connected, Street Lights, Water Connected
Finance and Tax Information
- Home Owners Association Fee: 150.00
- Insurance Expense: 0.00
- Net Operating Income: 0.00
- Other Expense: 0.00
- Tax Year: 2024
Other Features
- Appliances: Convection Oven, Dishwasher, Electric Water Heater, Microwave, Range, Refrigerator
- Association Name: Lake Conway Shores
- Country: US
- Furnished: Unfurnished
- Interior Features: Ceiling Fans(s), Crown Molding, Skylight(s), Thermostat, Window Treatments
- Legal Description: LAKE CONWAY SHORES 7/50 LOT 75
- Levels: One
- Area Major: 32812 - Orlando/Conway / Belle Isle
- Occupant Type: Owner
- Parcel Number: 20-23-30-4395-00-750
- Possession: Close of Escrow
- View: Pool
- Views: 21
- Zoning Code: R-1-AA
Similar Properties
Nearby Subdivisions
Contact Info

- Barbara Kleffel, REALTOR ®
- Southern Realty Ent. Inc.
- Office: 407.869.0033
- Mobile: 407.808.7117
- barb.sellsorlando@yahoo.com



