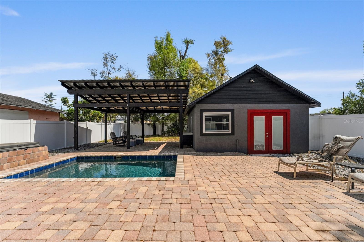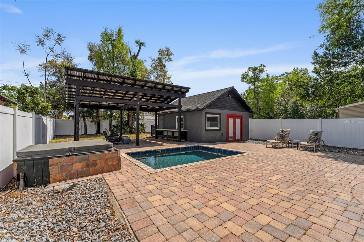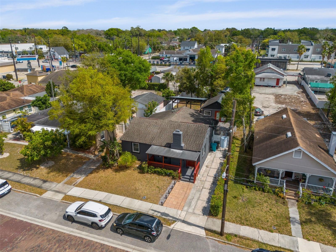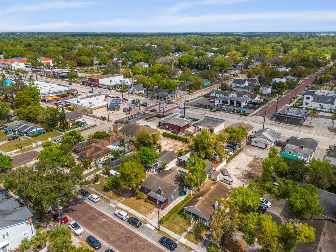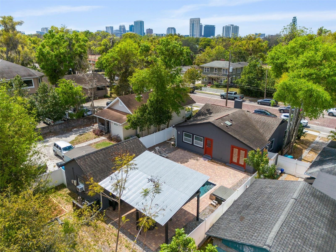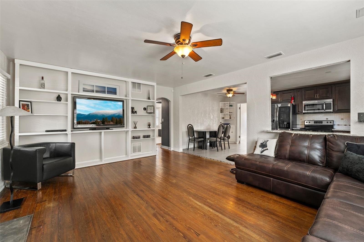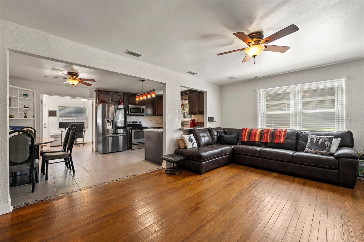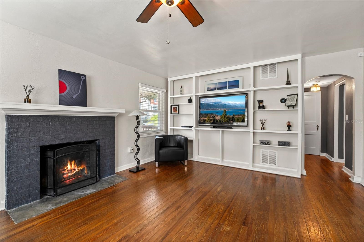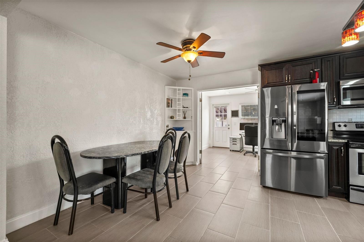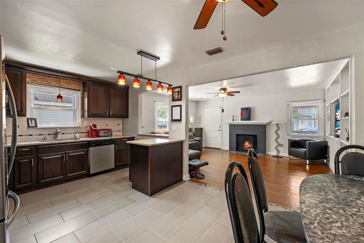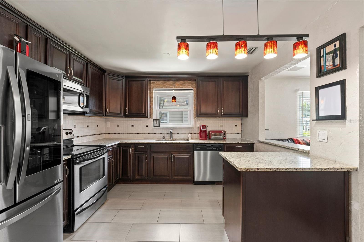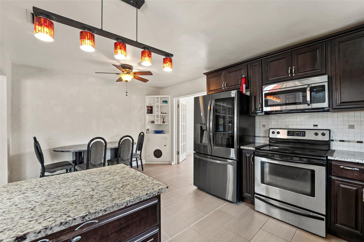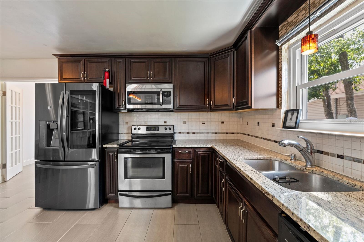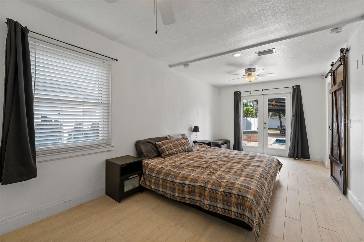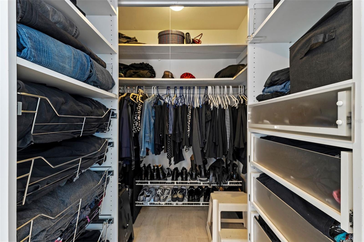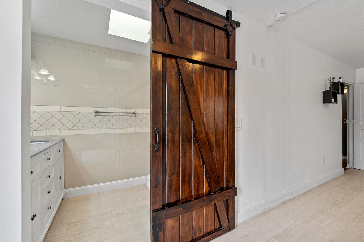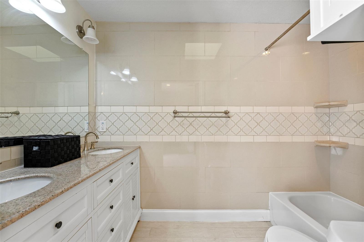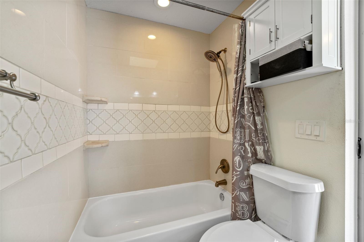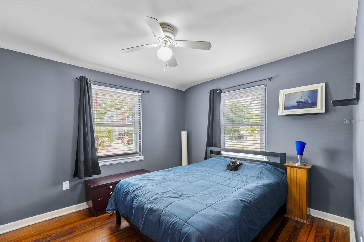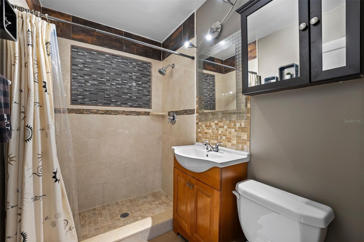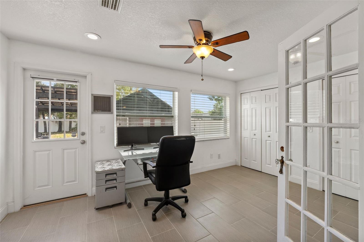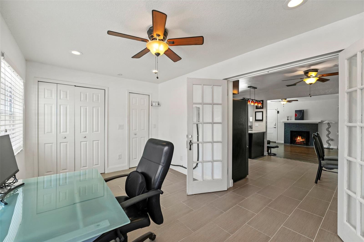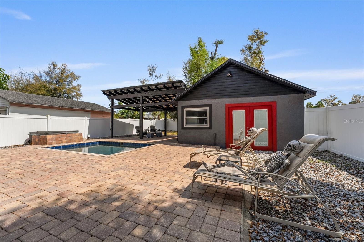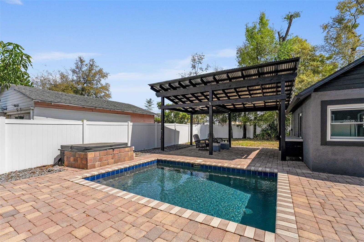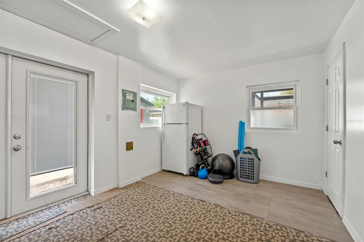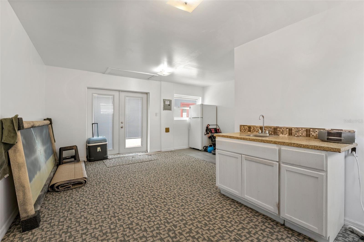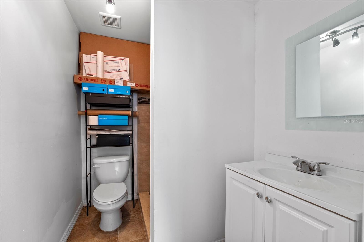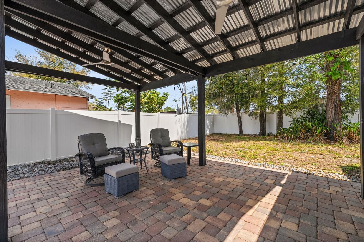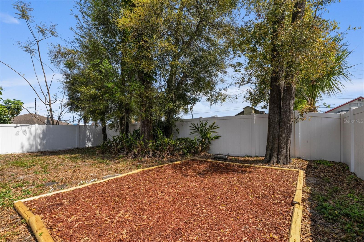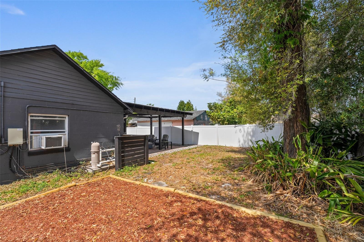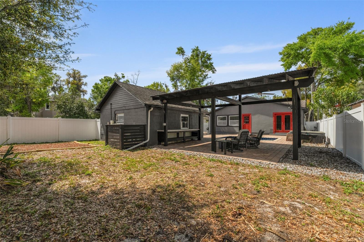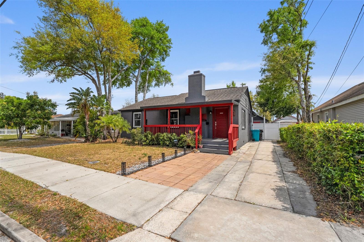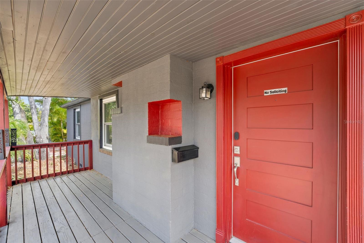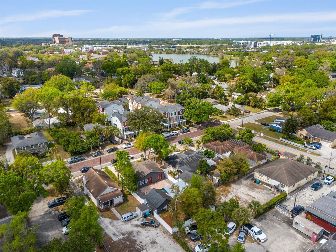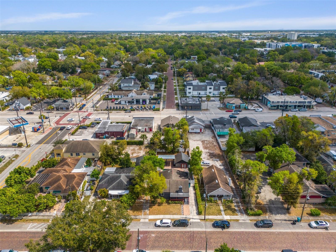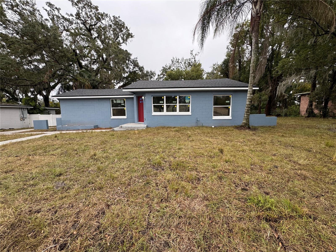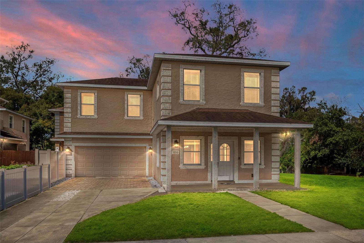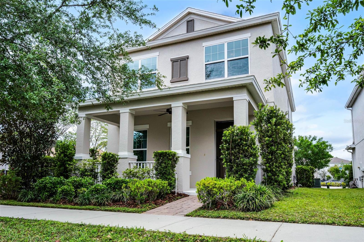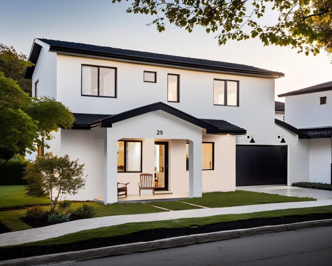833 Thornton Avenue, ORLANDO, FL 32803
Property Photos
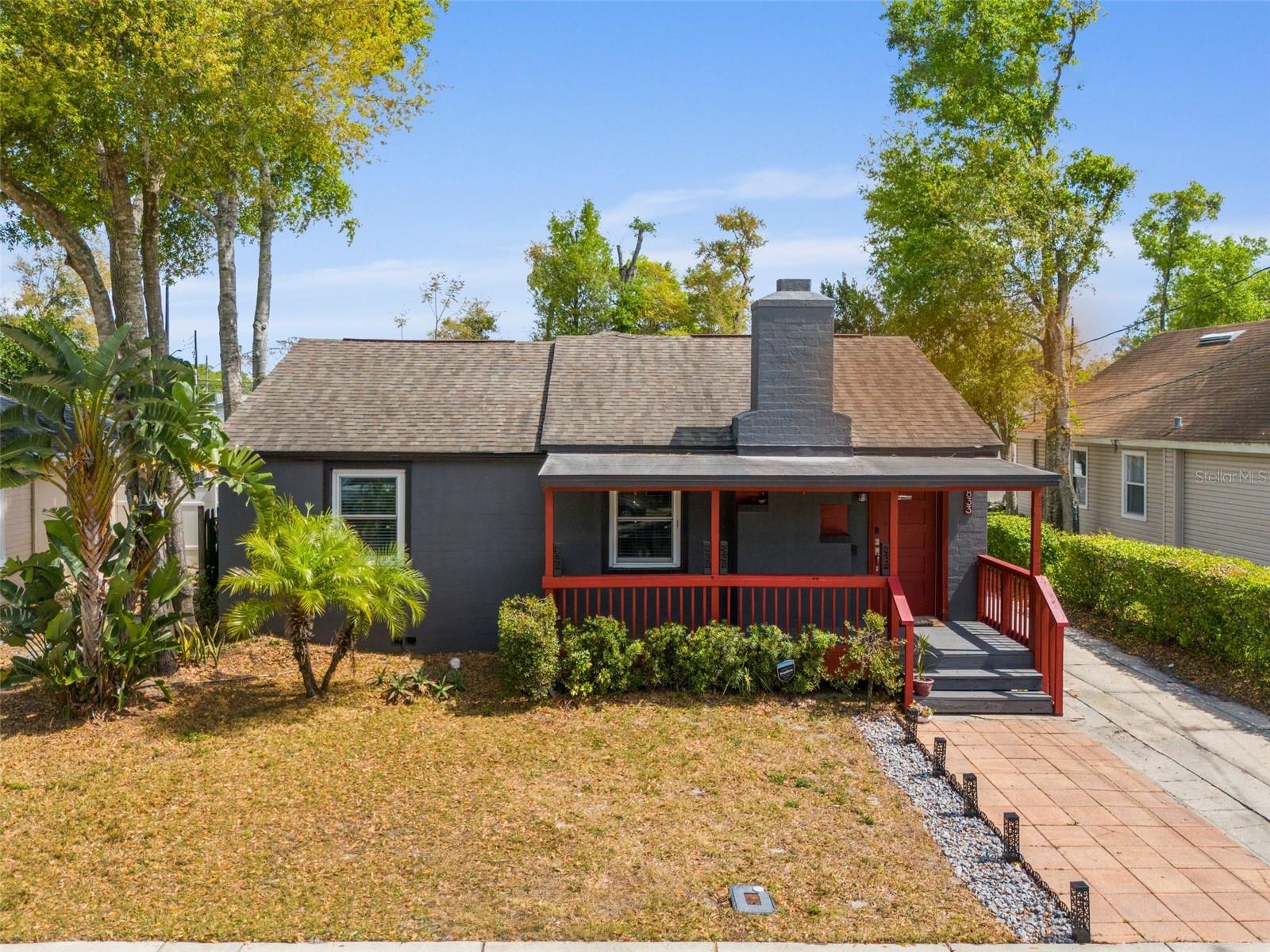
Would you like to sell your home before you purchase this one?
Priced at Only: $589,000
For more Information Call:
Address: 833 Thornton Avenue, ORLANDO, FL 32803
Property Location and Similar Properties






- MLS#: O6290926 ( Residential )
- Street Address: 833 Thornton Avenue
- Viewed: 53
- Price: $589,000
- Price sqft: $335
- Waterfront: No
- Year Built: 1946
- Bldg sqft: 1760
- Bedrooms: 3
- Total Baths: 3
- Full Baths: 3
- Days On Market: 36
- Additional Information
- Geolocation: 28.5562 / -81.3652
- County: ORANGE
- City: ORLANDO
- Zipcode: 32803
- Subdivision: Overstreet Oak Hill Sub
- Provided by: KEYSEEKERS REAL ESTATE
- Contact: Lisa Grey
- 727-490-9000

- DMCA Notice
Description
Charming 3BR/3BA Bungalow in the Heart of Mills 50 Zoned for Residential & Office Use!
Welcome to 833 N Thornton Ave, a unique opportunity nestled in Mills 50, one of Orlandos most sought after neighborhoods. Just north of Downtown Orlando, this vibrant community is known for its tree lined brick streets, scenic lakes, bike trails, and an eclectic mix of top rated coffee shops, gourmet eateries, and cultural hotspots.
Situated in a prime location, this property is zoned O 1/T (Office/Residential), offering a rare chance to create the perfect blend of home and workspace. Whether you're looking for a stylish residence, a home office, investment property, or a live/work setup, this home delivers unmatched flexibility. Step inside to 1,640 SF of thoughtfully designed living space, featuring an open floor plan, Pebble Tech SALTWATER POOL with Jets, Roof (2016), AC (2015), wood burning fireplace, wood and tile floors throughout, and a beautifully updated kitchen and baths. The kitchen boasts stainless steel appliances, granite countertops, a bar area, and eat in dining spaceperfect for hosting or everyday convenience.
The primary suite is a private retreat, complete with a walk in closet, en suite bath with dual sinks, and private exterior access to the pool and lanai. A second bedroom and updated guest bath add to the homes charm, while the third bedroom, currently an office, offers French doors, a closet, and laundry accessideal for a dedicated workspace.
The backyard is a true urban retreat, featuring a 2015 pebble tech pool, a covered pavered patio, and plenty of space for relaxation and entertaining. The converted garage expands your optionsuse it as a guest suite, home office, art studio, gym, or additional living space.
*Prime Location for Work & Play*
Just blocks from Lake Highland Preparatory School, major hospitals, and the Orlando Urban Trail, this home offers unparalleled convenience. With easy access to major highways and downtown Orlando, youre minutes away from everything the city has to offer.
Whether youre a homebuyer seeking a prime downtown lifestyle or an investor looking for a unique mixed use property, 833 N Thornton Ave is a rare find in the heart of Orlando. Important Features: Roof (2016) AC (2015) Plumbing and Electrical updated, Fireplace is capped at top.
Description
Charming 3BR/3BA Bungalow in the Heart of Mills 50 Zoned for Residential & Office Use!
Welcome to 833 N Thornton Ave, a unique opportunity nestled in Mills 50, one of Orlandos most sought after neighborhoods. Just north of Downtown Orlando, this vibrant community is known for its tree lined brick streets, scenic lakes, bike trails, and an eclectic mix of top rated coffee shops, gourmet eateries, and cultural hotspots.
Situated in a prime location, this property is zoned O 1/T (Office/Residential), offering a rare chance to create the perfect blend of home and workspace. Whether you're looking for a stylish residence, a home office, investment property, or a live/work setup, this home delivers unmatched flexibility. Step inside to 1,640 SF of thoughtfully designed living space, featuring an open floor plan, Pebble Tech SALTWATER POOL with Jets, Roof (2016), AC (2015), wood burning fireplace, wood and tile floors throughout, and a beautifully updated kitchen and baths. The kitchen boasts stainless steel appliances, granite countertops, a bar area, and eat in dining spaceperfect for hosting or everyday convenience.
The primary suite is a private retreat, complete with a walk in closet, en suite bath with dual sinks, and private exterior access to the pool and lanai. A second bedroom and updated guest bath add to the homes charm, while the third bedroom, currently an office, offers French doors, a closet, and laundry accessideal for a dedicated workspace.
The backyard is a true urban retreat, featuring a 2015 pebble tech pool, a covered pavered patio, and plenty of space for relaxation and entertaining. The converted garage expands your optionsuse it as a guest suite, home office, art studio, gym, or additional living space.
*Prime Location for Work & Play*
Just blocks from Lake Highland Preparatory School, major hospitals, and the Orlando Urban Trail, this home offers unparalleled convenience. With easy access to major highways and downtown Orlando, youre minutes away from everything the city has to offer.
Whether youre a homebuyer seeking a prime downtown lifestyle or an investor looking for a unique mixed use property, 833 N Thornton Ave is a rare find in the heart of Orlando. Important Features: Roof (2016) AC (2015) Plumbing and Electrical updated, Fireplace is capped at top.
Payment Calculator
- Principal & Interest -
- Property Tax $
- Home Insurance $
- HOA Fees $
- Monthly -
Features
Building and Construction
- Covered Spaces: 0.00
- Exterior Features: Sidewalk
- Flooring: Tile, Wood
- Living Area: 1640.00
- Roof: Shingle
Garage and Parking
- Garage Spaces: 0.00
- Open Parking Spaces: 0.00
- Parking Features: Driveway
Eco-Communities
- Pool Features: Gunite, In Ground
- Water Source: Public
Utilities
- Carport Spaces: 0.00
- Cooling: Central Air
- Heating: Central
- Pets Allowed: Yes
- Sewer: Public Sewer
- Utilities: Cable Connected, Electricity Connected, Public
Finance and Tax Information
- Home Owners Association Fee: 0.00
- Insurance Expense: 0.00
- Net Operating Income: 0.00
- Other Expense: 0.00
- Tax Year: 2024
Other Features
- Appliances: Dishwasher, Electric Water Heater, Microwave, Range, Refrigerator, Washer
- Country: US
- Furnished: Unfurnished
- Interior Features: Eat-in Kitchen, Open Floorplan
- Legal Description: OVERSTREET OAK HILL SUB F/17 LOT 6 BLK D
- Levels: One
- Area Major: 32803 - Orlando/Colonial Town
- Occupant Type: Owner
- Parcel Number: 24-22-29-6492-04-060
- Views: 53
- Zoning Code: O-1/T
Similar Properties
Nearby Subdivisions
A A Moreys Sub
Alleman Sub
Altaloma Add
Altaloma Heights
Amelia Grove
Audubon Park
Audubon Park Bobolink
Bailey Heights
Baldwin Cove
Batey Charles C Resub
Beeman Park
Beverly Shores
Brookhaven
Brookshire
Chase Rep
Colonial Acres
Colonial Gardens Rep
Colonial Grove Estates
Colonial Park
Colonialtown North
Cottage Way
Crystal Lake Terr
Crystal Lake Terrace
E E Hardys Sub
Eola Park Heights
F E Taylors Sub
Ferguson John Maxwell Sub
Fern Court Sub
Frst Manor
Ghio Terrace Sec 01
Golden Hgts
Grove Lane Sub
Hardings Revision
Heather Hills Sub
Highland Grove 2nd Add
Highpoint
Jamajo
Kanter Sub
Lake Arnold Reserve
Lake Barton Shores
Lake Oaks
Lake Sue Park
Lakeshore Sub
Leland Heights
Merritt Park
N L Mills Add
North Park
Orlando Highlands
Orwin Manor
Overstreet Oak Hill Sub
Park Lake
Park Lake Sub
Phillips Rep 01 Lakewood
Pinecrest Add
Ponce De Leon
Primrose Park
Primrose Terrace
Renlee Terrace
Robinson Norman Amd
Rolando Estates
Rosarden Rep
Seminole Park
Tinker Heights
Vdara Ph 2
Ways Add
Contact Info
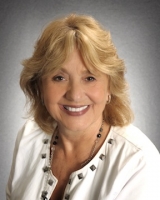
- Barbara Kleffel, REALTOR ®
- Southern Realty Ent. Inc.
- Office: 407.869.0033
- Mobile: 407.808.7117
- barb.sellsorlando@yahoo.com



