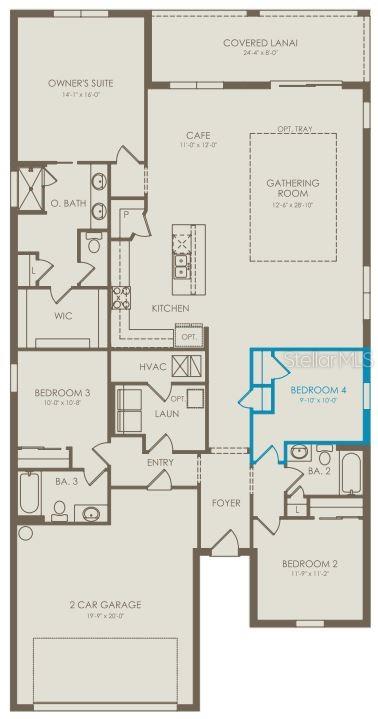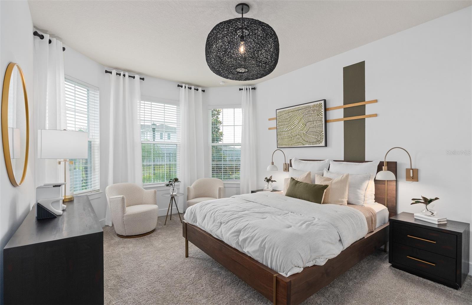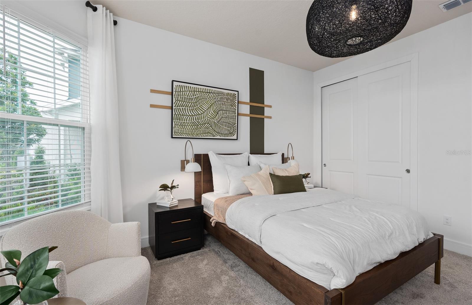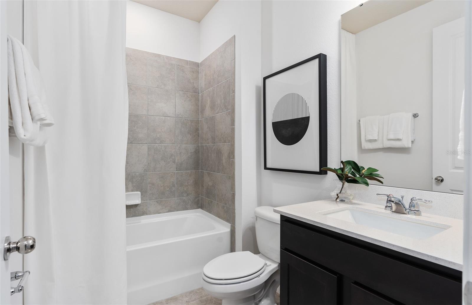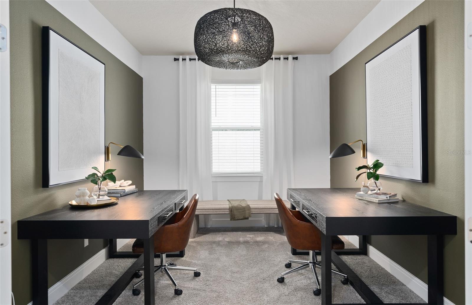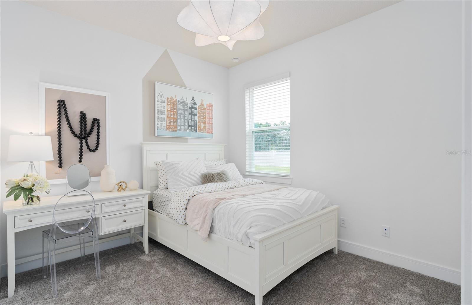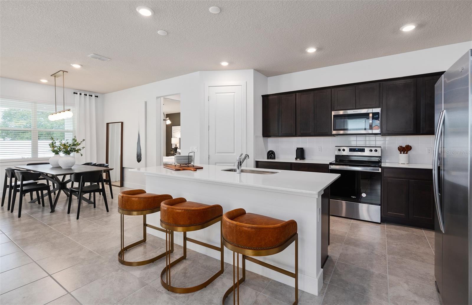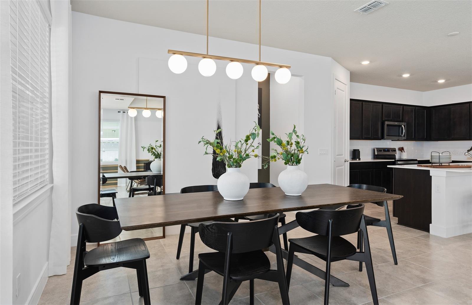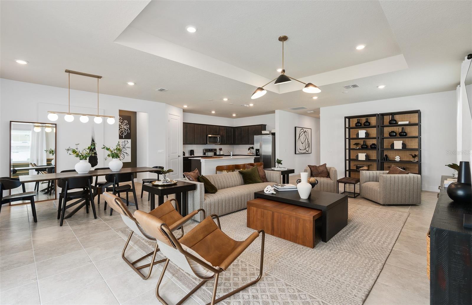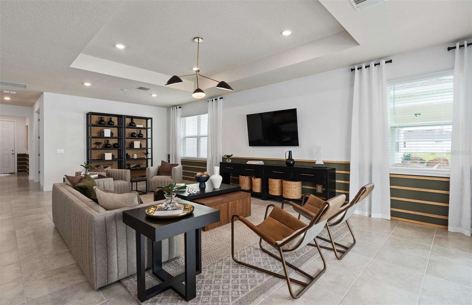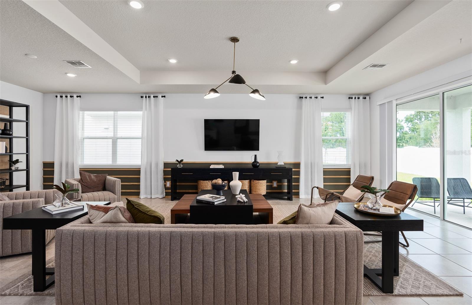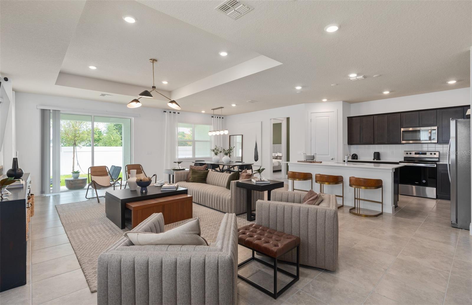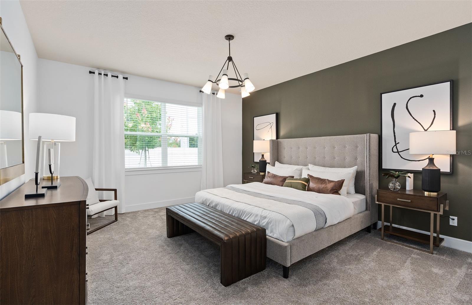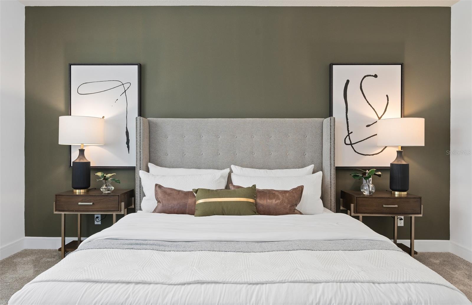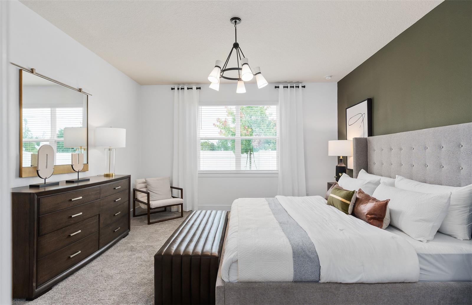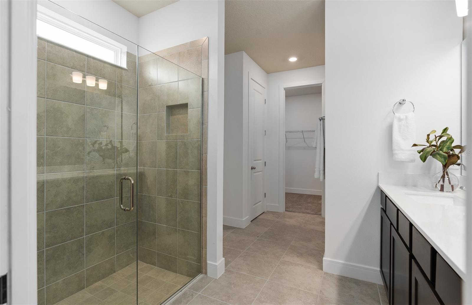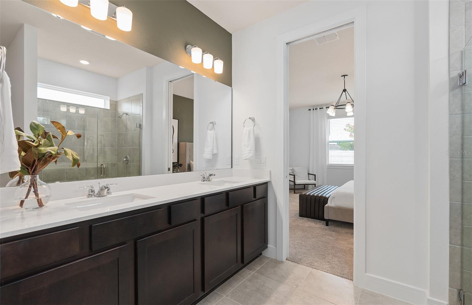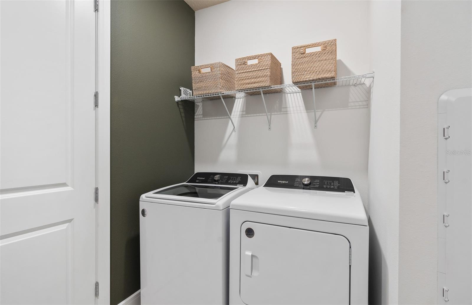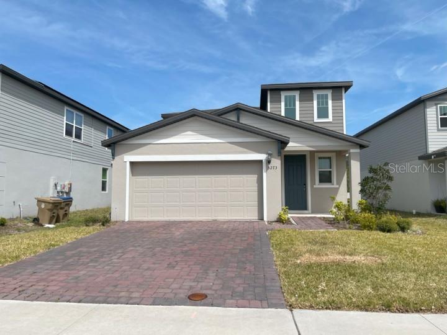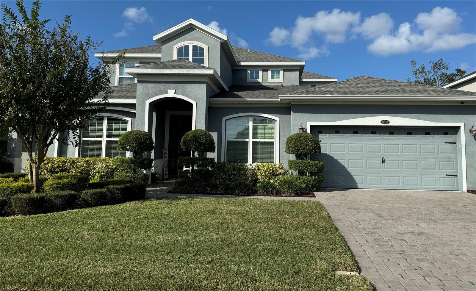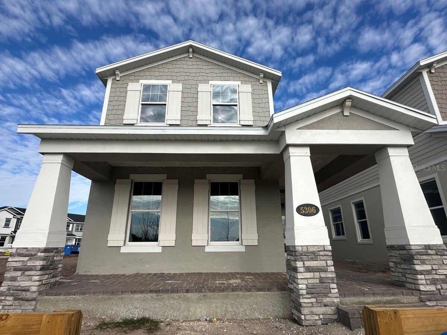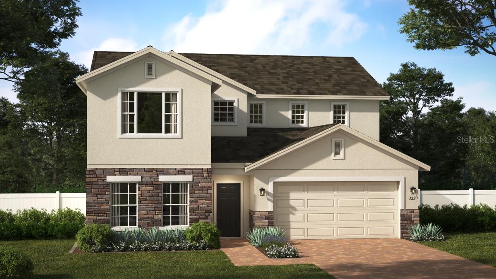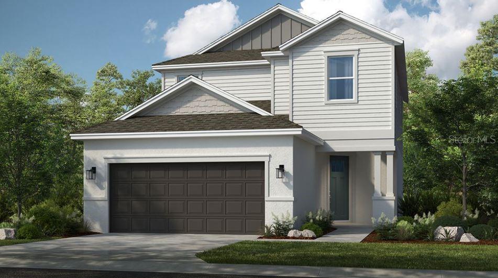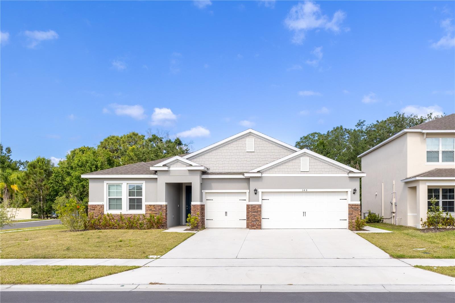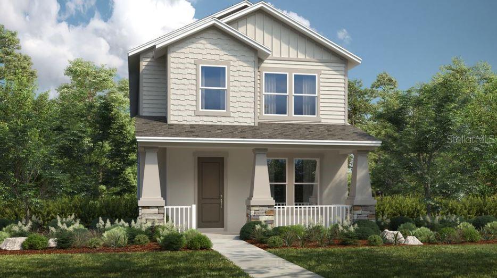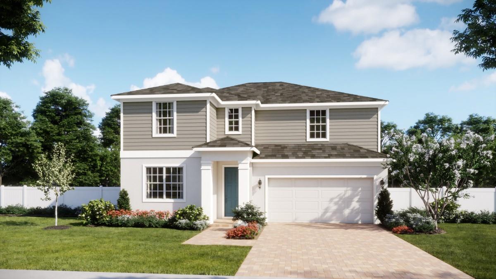6011 Wildline Drive, ST CLOUD, FL 34771
Property Photos
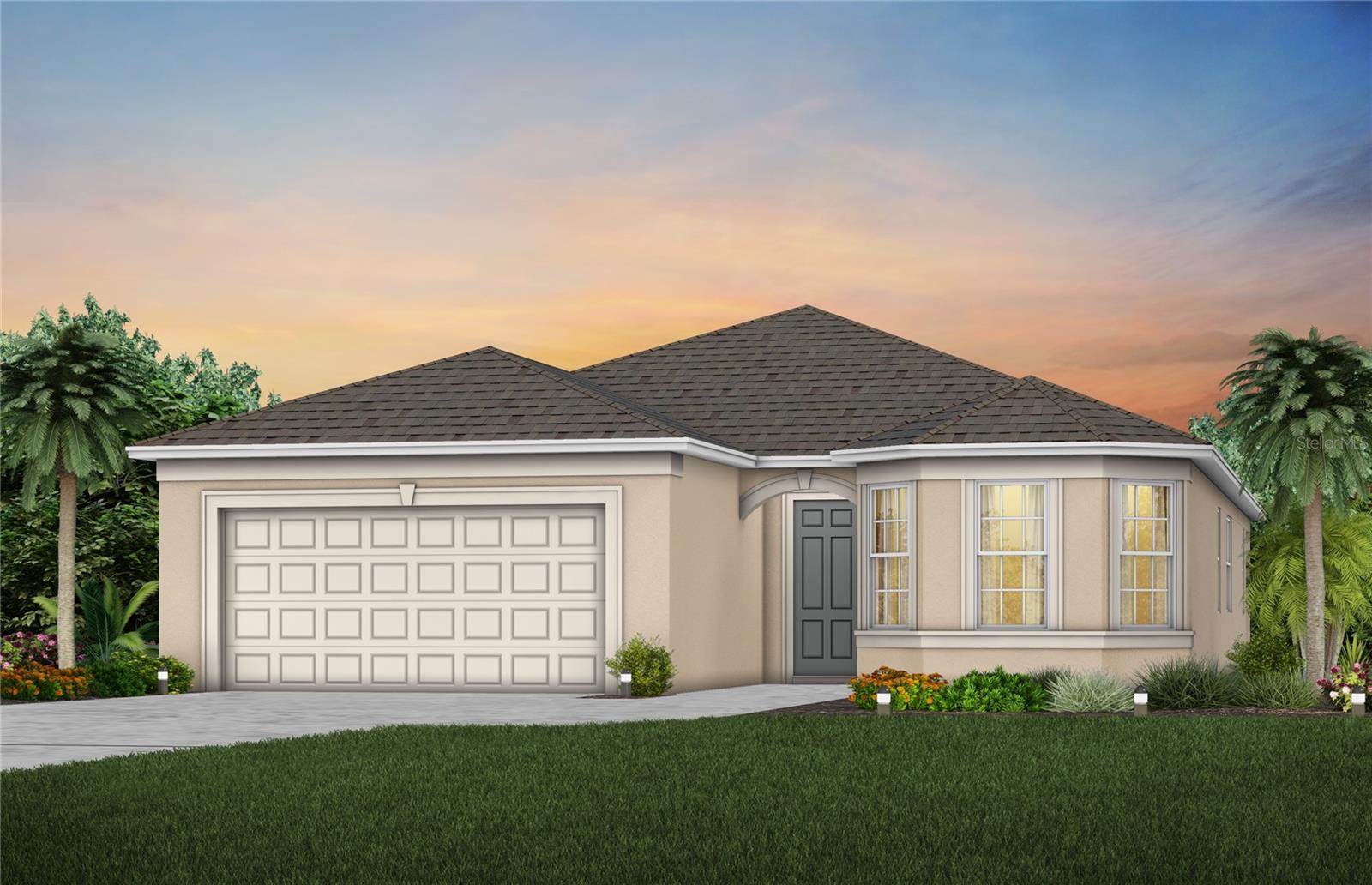
Would you like to sell your home before you purchase this one?
Priced at Only: $468,790
For more Information Call:
Address: 6011 Wildline Drive, ST CLOUD, FL 34771
Property Location and Similar Properties






- MLS#: O6290925 ( Single Family )
- Street Address: 6011 Wildline Drive
- Viewed:
- Price: $468,790
- Price sqft: $210
- Waterfront: No
- Year Built: 2024
- Bldg sqft: 2230
- Bedrooms: 4
- Total Baths: 3
- Full Baths: 3
- Garage / Parking Spaces: 2
- Days On Market: 42
- Additional Information
- Geolocation: 28.2551 / -81.1985
- County: OSCEOLA
- City: ST CLOUD
- Zipcode: 34771
- Subdivision: Amelia Groves
- Elementary School: Hickory Tree Elem
- Middle School: Harmony
- High School: Harmony
- Provided by: PULTE REALTY OF NORTH FLORIDA LLC
- Contact: Adrienne Escott

- DMCA Notice
Description
Amelia Groves is a new single family home community by Pulte Homes that reflects the city, while carving out a unique space of its own, nestled between downtown St. Cloud and the vibrant Lake Nona area. Residents will enjoy private future amenities including a pool, cabana, playground, walking trails, 1G internet and streaming TV all without a CDD. Amelia Groves is zoned for top rated schools and enjoys proximity to most major roadways, and the new Lake Nona Town Center, filled with shopping, dining, and entertainment venues. Enjoy the outdoors at nearby Lakefront Park, The Harmony Golf Preserve and Lake Lizzie, which includes plenty of conservation overlook areas and a 1.7 mile hiking loop. Visit us to see why Amelia Groves is the best place to live!
Step into the Medina by Pulte, a single story home offering 4 spacious bedrooms and 3 beautifully appointed bathrooms. The open concept layout seamlessly connects the kitchen, caf, and gathering room, creating an airy atmosphere. The many windows bathe the entire space in natural light, while the tray ceiling in the gathering room adds an extra touch of sophistication, elevating the overall feeling of openness. The heart of the home is the chef inspired kitchen, where Elkins White cabinetry meets luxurious Lagoon Quartz countertops. A decorative tile backsplash and stainless steel single bowl sink enhance the space, while the Whirlpool stainless steel appliancesincluding a vented microwave and a refrigeratorensure you have everything you need for both everyday meals and special occasions. The kitchen flows effortlessly into the caf and gathering room, where a sliding glass door leads to the covered lanai, making this home ideal for seamless indoor outdoor living. Retreat to the luxurious owners suite, a serene sanctuary with a spacious walk in closet and a spa like en suite bathroom. Dual vanity sinks, a frameless glass enclosed shower, an enclosed toilet, and a linen closet complete the tranquil space. The three additional spare bedrooms and two bathrooms provide ample space for family and guests, with one of the bedrooms having its own attached bathroom. Every detail of this home has been carefully curated, from the porcelain tile flooring throughout the main living areas, bathrooms, and laundry to the plush, stain resistant Shaw carpeting in the bedrooms. Designer curated finishes elevate every corner of this home, including pendant pre wire in the kitchen, 2 faux wood blinds, 8 interior doors, comfort height toilets, and Whirlpool washer and dryer. Enjoy the convenience of modern living with a smart thermostat and doorbell, and LED downlighting. Ready to move in and truly turn key, this home comes with everything you need: refrigerator, washer/dryer, and blinds. You wont need to lift a finger just move in and start living in luxury. Schedule an appointment today to see your dream home come to life!
Description
Amelia Groves is a new single family home community by Pulte Homes that reflects the city, while carving out a unique space of its own, nestled between downtown St. Cloud and the vibrant Lake Nona area. Residents will enjoy private future amenities including a pool, cabana, playground, walking trails, 1G internet and streaming TV all without a CDD. Amelia Groves is zoned for top rated schools and enjoys proximity to most major roadways, and the new Lake Nona Town Center, filled with shopping, dining, and entertainment venues. Enjoy the outdoors at nearby Lakefront Park, The Harmony Golf Preserve and Lake Lizzie, which includes plenty of conservation overlook areas and a 1.7 mile hiking loop. Visit us to see why Amelia Groves is the best place to live!
Step into the Medina by Pulte, a single story home offering 4 spacious bedrooms and 3 beautifully appointed bathrooms. The open concept layout seamlessly connects the kitchen, caf, and gathering room, creating an airy atmosphere. The many windows bathe the entire space in natural light, while the tray ceiling in the gathering room adds an extra touch of sophistication, elevating the overall feeling of openness. The heart of the home is the chef inspired kitchen, where Elkins White cabinetry meets luxurious Lagoon Quartz countertops. A decorative tile backsplash and stainless steel single bowl sink enhance the space, while the Whirlpool stainless steel appliancesincluding a vented microwave and a refrigeratorensure you have everything you need for both everyday meals and special occasions. The kitchen flows effortlessly into the caf and gathering room, where a sliding glass door leads to the covered lanai, making this home ideal for seamless indoor outdoor living. Retreat to the luxurious owners suite, a serene sanctuary with a spacious walk in closet and a spa like en suite bathroom. Dual vanity sinks, a frameless glass enclosed shower, an enclosed toilet, and a linen closet complete the tranquil space. The three additional spare bedrooms and two bathrooms provide ample space for family and guests, with one of the bedrooms having its own attached bathroom. Every detail of this home has been carefully curated, from the porcelain tile flooring throughout the main living areas, bathrooms, and laundry to the plush, stain resistant Shaw carpeting in the bedrooms. Designer curated finishes elevate every corner of this home, including pendant pre wire in the kitchen, 2 faux wood blinds, 8 interior doors, comfort height toilets, and Whirlpool washer and dryer. Enjoy the convenience of modern living with a smart thermostat and doorbell, and LED downlighting. Ready to move in and truly turn key, this home comes with everything you need: refrigerator, washer/dryer, and blinds. You wont need to lift a finger just move in and start living in luxury. Schedule an appointment today to see your dream home come to life!
Payment Calculator
- Principal & Interest -
- Property Tax $
- Home Insurance $
- HOA Fees $
- Monthly -
Features
Similar Properties
Nearby Subdivisions
Alcorns Lakebreeze
Alligator Lake View
Amelia Groves
Amelia Groves Ph 1
Ashley Oaks
Ashley Oaks 2
Ashton Place Ph2
Avellino
Barrington
Bay Lake Ranch
Blackstone
Blackstone Pb 19 Pg 4851 Lot 7
Brack Ranch
Brack Ranch Ph 1
Breezy Pines
Bridgewalk
Bridgewalk Ph 1a
Canopy Walk Ph 2
Center Lake On The Park
Center Lake Ranch
Chisholm Estates
Countryside
Crossings Ph 1
Del Webb Sunbridge
Del Webb Sunbridge Ph 1
Del Webb Sunbridge Ph 1c
Del Webb Sunbridge Ph 1d
Del Webb Sunbridge Ph 1e
Del Webb Sunbridge Ph 2a
East Lake Cove Ph 1
East Lake Cove Ph 2
East Lake Park Ph 35
East Lake Reserve
Ellington Place
Estates Of Westerly
Florida Agricultural Co
Gardens At Lancaster Park
Glenwood Ph 1
Hanover Reserve Rep
John J Johnstons
Lake Ajay Village
Lake Pointe
Lake Pointe Ph 2a
Lake Pointe Ph 2b
Lancaster Park East
Lancaster Park East 70
Lancaster Park East Ph 2
Lancaster Park East Ph 3 4
Lancaster Park East Ph 3 4 Lo
Live Oak Lake Ph 2
Live Oak Lake Ph 3
Majestic Oaks
Mill Stream Estates
Millers Grove 1
New Eden On Lakes
New Eden On The Lakes
Northshore Stage 01
Nova Bay Iv
Nova Grove
Nova Pointe Ph 2
Oaktree Pointe Villas
Pine Glen
Pine Glen Ph 4
Pine Grove Park
Pine Grove Park Rep
Prairie Oaks
Preserve At Turtle Creek
Preserve At Turtle Creek Ph 1
Preserve At Turtle Creek Ph 3
Preserve At Turtle Creek Ph 5
Preserveturtle Crk
Preserveturtle Crk Ph 1
Preserveturtle Crk Ph 5
Preston Cove Ph 1 2
Rummell Downs Rep 1
Runneymede Ranchlands
Runnymede North Half Town Of
Runnymede Ranchlands
Serenity Reserve
Silver Spgs
Silver Spgs 2
Silver Springs
Sola Vista
Split Oak Estates
Split Oak Estates Ph 2
Split Oak Reserve
Split Oak Reserve Ph 2
St Cloud 2nd Town Of
Starline Estates
Summerly
Summerly Ph 2
Summerly Ph 3
Sunbrooke
Sunbrooke Ph 1
Sunbrooke Ph 2
Sunbrooke Ph 5
Suncrest
Sunset Groves Ph 2
Terra Vista
The Landings At Live Oak
The Waters At Center Lake Ranc
Thompson Grove
Trinity Place Ph 1
Turtle Creek Ph 1a
Turtle Creek Ph 1b
Twin Lakes Terrace
Underwood Estates
Villages At Harmony Ph 1b
Weslyn Park
Weslyn Park In Sunbridge
Weslyn Park Ph 1
Weslyn Park Ph 2
Whip O Will Hill
Wiggins Reserve
Wiregrass Ph 1
Wiregrass Ph 2
Contact Info

- Barbara Kleffel, REALTOR ®
- Southern Realty Ent. Inc.
- Office: 407.869.0033
- Mobile: 407.808.7117
- barb.sellsorlando@yahoo.com



