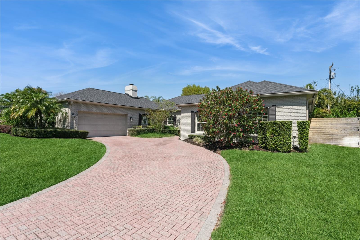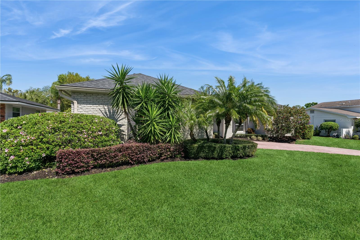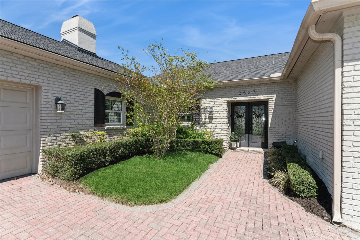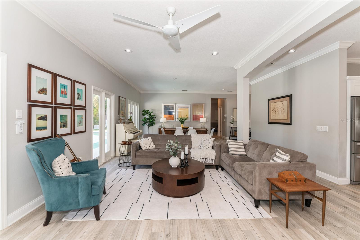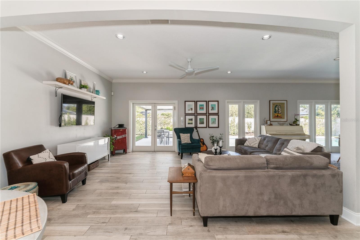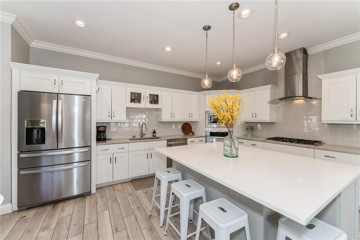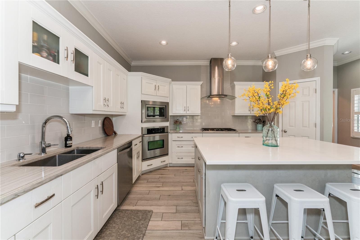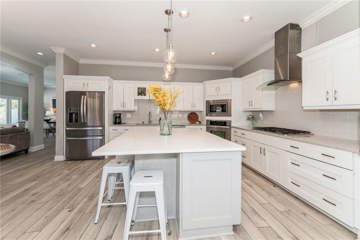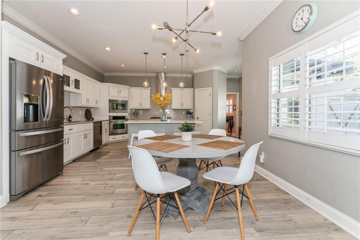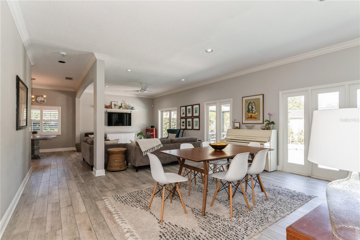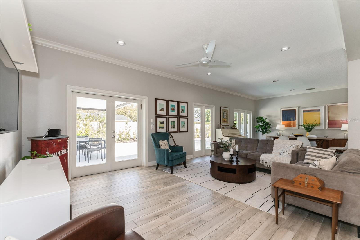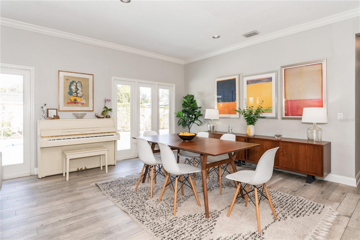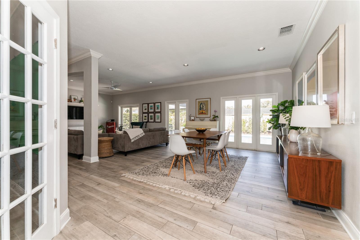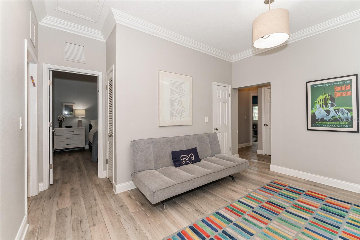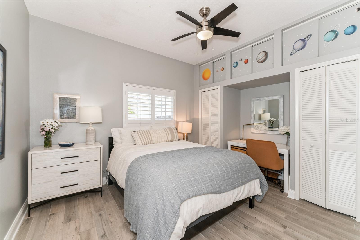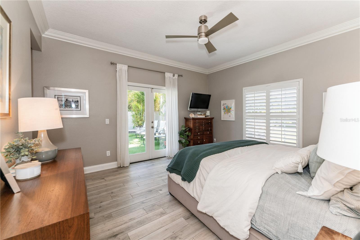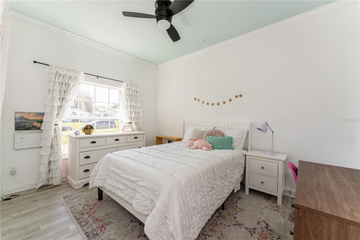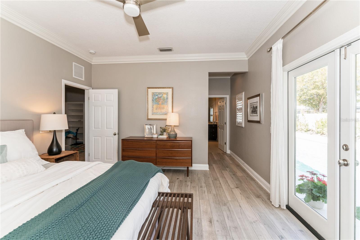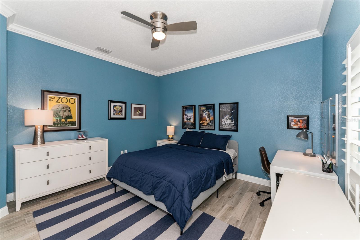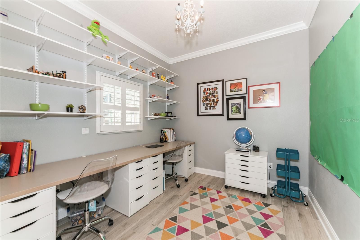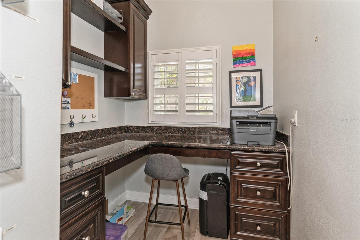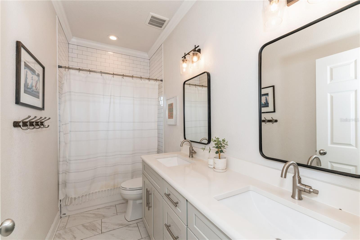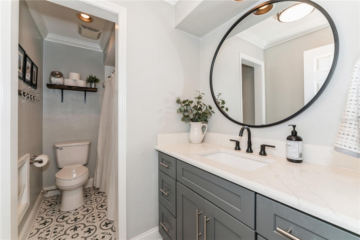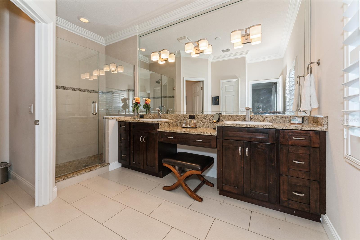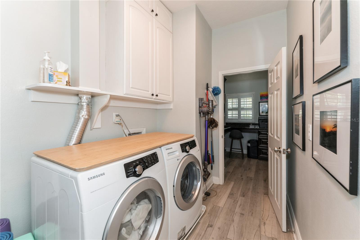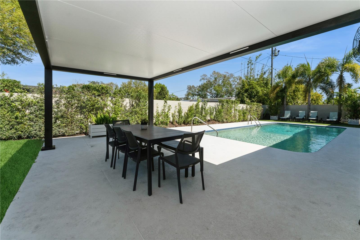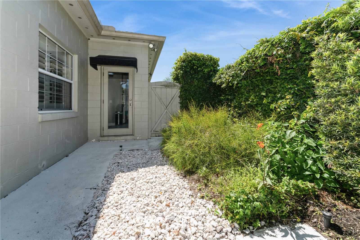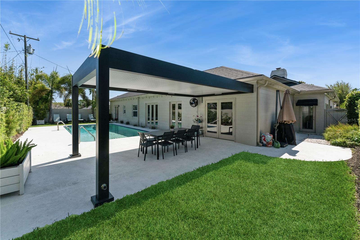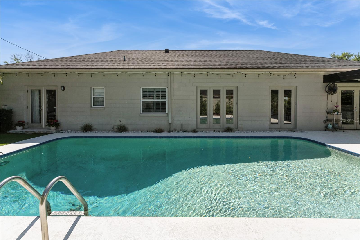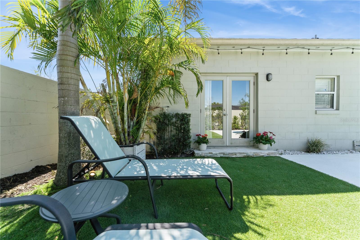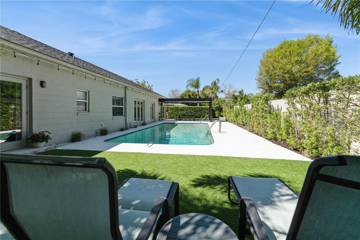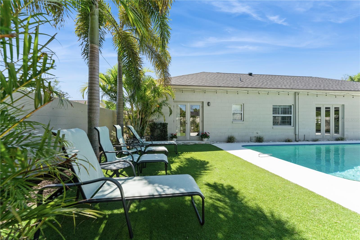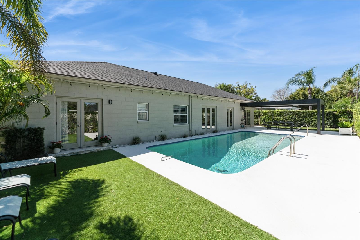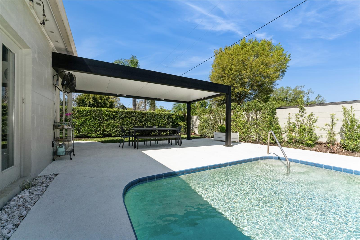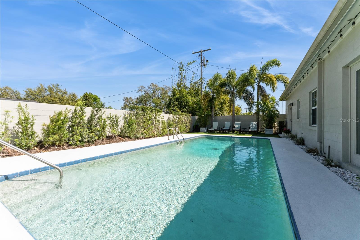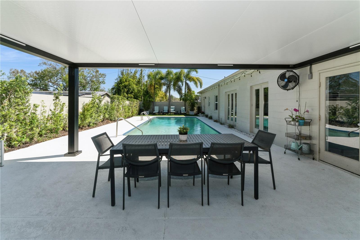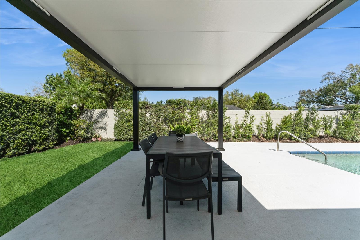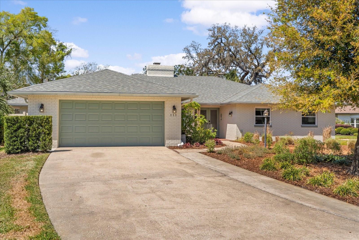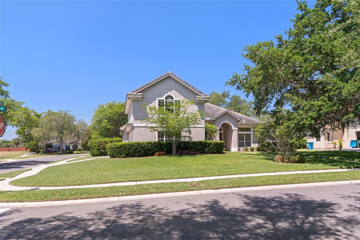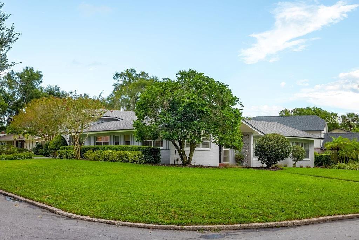2527 Mohawk Trail, MAITLAND, FL 32751
Property Photos
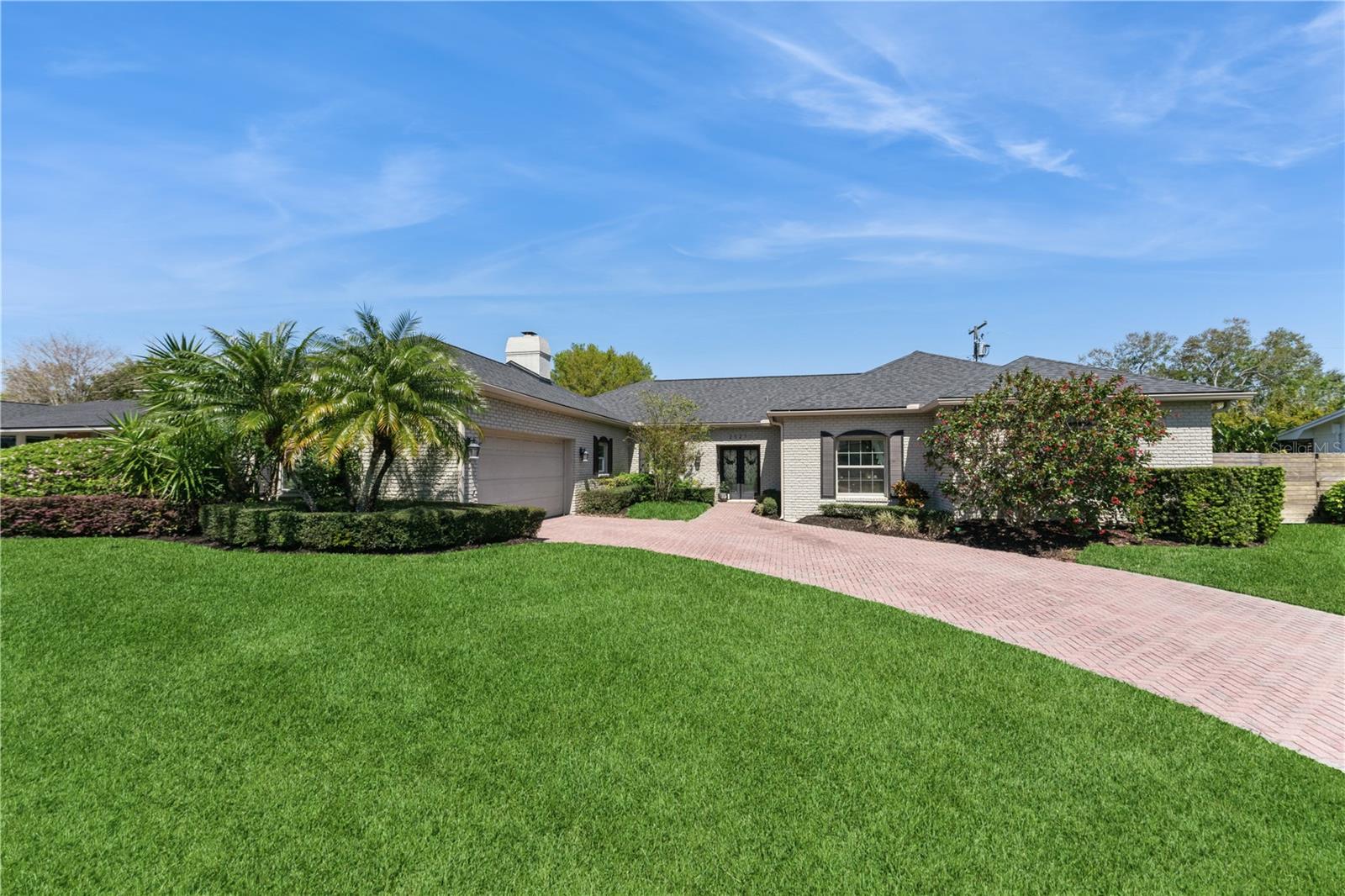
Would you like to sell your home before you purchase this one?
Priced at Only: $989,000
For more Information Call:
Address: 2527 Mohawk Trail, MAITLAND, FL 32751
Property Location and Similar Properties






- MLS#: O6289692 ( Residential )
- Street Address: 2527 Mohawk Trail
- Viewed: 11
- Price: $989,000
- Price sqft: $311
- Waterfront: No
- Year Built: 1963
- Bldg sqft: 3178
- Bedrooms: 4
- Total Baths: 3
- Full Baths: 3
- Garage / Parking Spaces: 2
- Days On Market: 9
- Additional Information
- Geolocation: 28.6361 / -81.3297
- County: ORANGE
- City: MAITLAND
- Zipcode: 32751
- Subdivision: Dommerich Hills Second Add
- Elementary School: Dommerich Elem
- Middle School: Maitland Middle
- High School: Winter Park High
- Provided by: COLDWELL BANKER RESIDENTIAL RE
- Contact: Nathalie Steinberg
- 407-647-1211

- DMCA Notice
Description
Welcome to this gorgeous renovated and extended 4 bedroom pool home in the prestigious Dommerich neighborhood. As you enter, you will be greeted by an open floor plan with 10 feet ceilings. The newer kitchen boasts a gas stainless steel cooktop with beautiful new quartzite countertops, new tile backsplash and a large quartz island, perfect for preparing meals and entertaining. The open area opens up to a lovely salt water pool with a new pergola and newly repainted pool deck (2/25). More than 500 sq feet were added to the home in 2017, adding 2 bedrooms and a bathroom. The large master bedroom has a walk in closet, a wonderful adjoining master bathroom with granite counters and double sinks. Newer porcelain tile floors throughout the home. Roof replaced in 2021. Completely renovated back in 2012 by Stonebridge Homes. Paved driveway and 2,5 car garage with plenty of storage. Dommerich neighborhood with highly rated schools, a new City Centre and close to all major highways. Come see this amazing home today! It won't last.
Description
Welcome to this gorgeous renovated and extended 4 bedroom pool home in the prestigious Dommerich neighborhood. As you enter, you will be greeted by an open floor plan with 10 feet ceilings. The newer kitchen boasts a gas stainless steel cooktop with beautiful new quartzite countertops, new tile backsplash and a large quartz island, perfect for preparing meals and entertaining. The open area opens up to a lovely salt water pool with a new pergola and newly repainted pool deck (2/25). More than 500 sq feet were added to the home in 2017, adding 2 bedrooms and a bathroom. The large master bedroom has a walk in closet, a wonderful adjoining master bathroom with granite counters and double sinks. Newer porcelain tile floors throughout the home. Roof replaced in 2021. Completely renovated back in 2012 by Stonebridge Homes. Paved driveway and 2,5 car garage with plenty of storage. Dommerich neighborhood with highly rated schools, a new City Centre and close to all major highways. Come see this amazing home today! It won't last.
Payment Calculator
- Principal & Interest -
- Property Tax $
- Home Insurance $
- HOA Fees $
- Monthly -
Features
Building and Construction
- Covered Spaces: 0.00
- Exterior Features: Garden
- Flooring: Ceramic Tile, Tile
- Living Area: 2682.00
- Roof: Shingle
School Information
- High School: Winter Park High
- Middle School: Maitland Middle
- School Elementary: Dommerich Elem
Garage and Parking
- Garage Spaces: 2.00
- Open Parking Spaces: 0.00
- Parking Features: Garage Door Opener, Garage Faces Side, On Street
Eco-Communities
- Pool Features: Salt Water
- Water Source: Public
Utilities
- Carport Spaces: 0.00
- Cooling: Central Air
- Heating: Central, Propane
- Sewer: Septic Tank
- Utilities: BB/HS Internet Available, Cable Connected, Propane, Sewer Available, Sprinkler Meter
Finance and Tax Information
- Home Owners Association Fee: 0.00
- Insurance Expense: 0.00
- Net Operating Income: 0.00
- Other Expense: 0.00
- Tax Year: 2024
Other Features
- Appliances: Cooktop, Dishwasher, Disposal, Microwave, Range, Refrigerator, Water Filtration System
- Country: US
- Furnished: Unfurnished
- Interior Features: Ceiling Fans(s), Eat-in Kitchen, High Ceilings, Open Floorplan, Primary Bedroom Main Floor
- Legal Description: DOMMERICH HILLS SECOND ADDITION Z/48 LOT3 BLK H
- Levels: One
- Area Major: 32751 - Maitland / Eatonville
- Occupant Type: Owner
- Parcel Number: 29-21-30-2134-08-030
- Views: 11
- Zoning Code: RSF-2
Similar Properties
Nearby Subdivisions
Brittany Gardens
Clarks Add
Delroy Park
Dixie Terrace
Dommerich Estates 1st Add
Dommerich Hills
Dommerich Hills 3rd Add
Dommerich Hills 6th Add
Dommerich Hills First Add
Dommerich Hills Second Add
Dommerich Woods
Druid Hills Estates 1st Additi
Druid Hills Park
Druid Isle
English Estates
English Woods
Floridahaven 1st Add
Greenwood Gardens Sec 01
Hamlet At Maitland
Highland Park Estates
Indian Hills
Lake Colony Ph 01 Rep
Lake Eulalia Heights
Lakewood Shores
Lakewood Shores 1st Add
Long Branch Sub
Maddon Cove 4724
Magerstadt Sub
Maitland Club Rep
None
Northgate
Northwood Heights
Not On The List
Oakland Shores
Oakleigh 3rd Add
Oaks Maitland
Park Lake Shores
Poors 2nd Add
Replat Blk B Poors Add
Schoolview Add
Sheridan Place
Stonehill
Stonewood First Add
Thompson Sub
Winfield
Woodstream
Contact Info

- Barbara Kleffel, REALTOR ®
- Southern Realty Ent. Inc.
- Office: 407.869.0033
- Mobile: 407.808.7117
- barb.sellsorlando@yahoo.com



