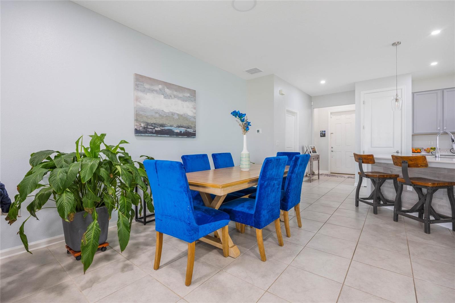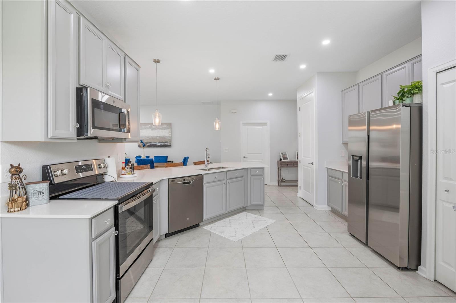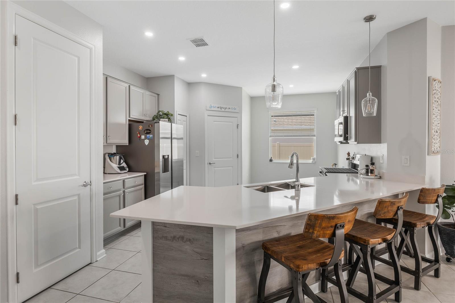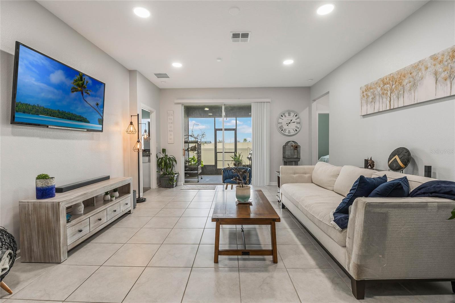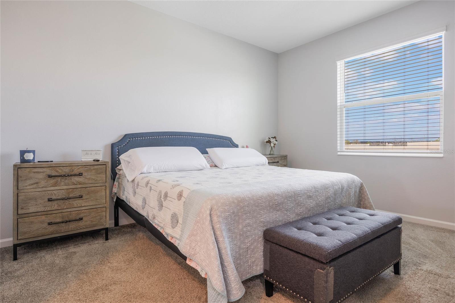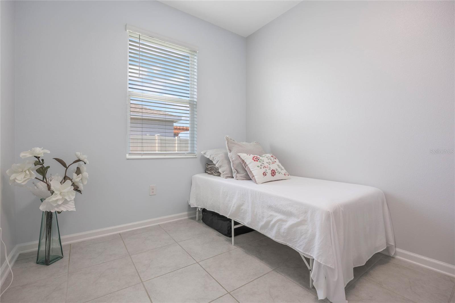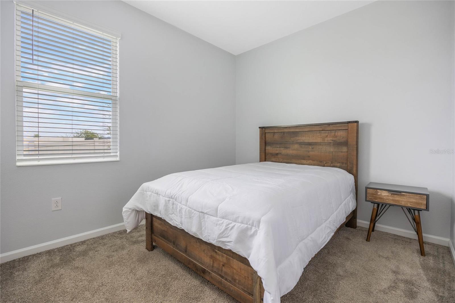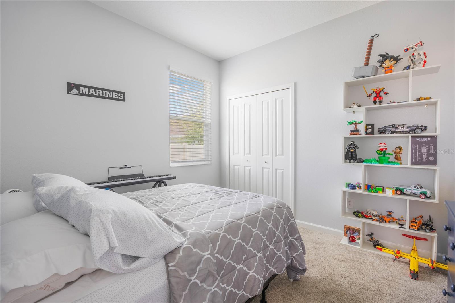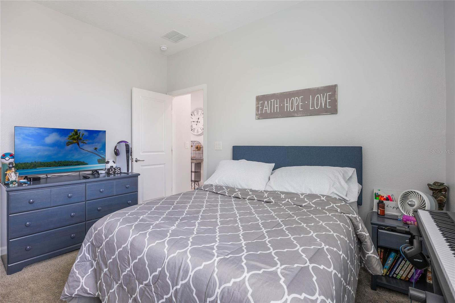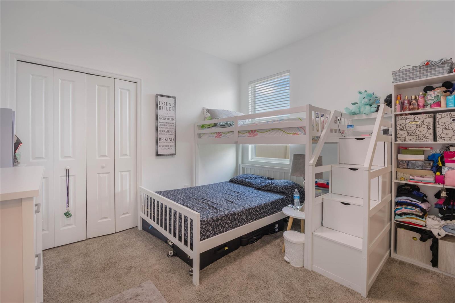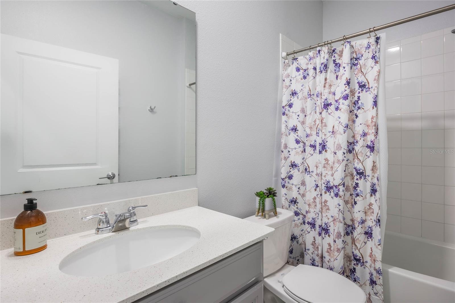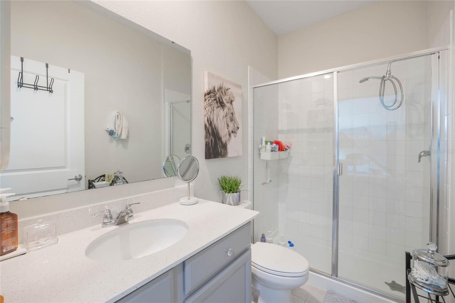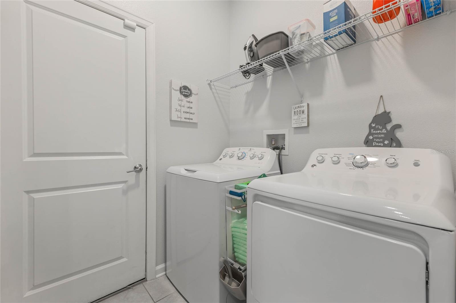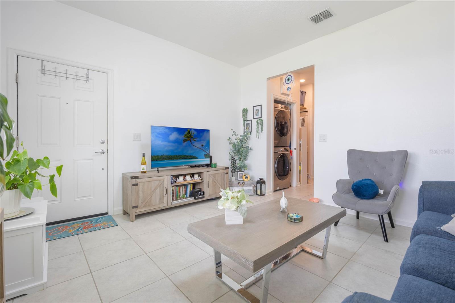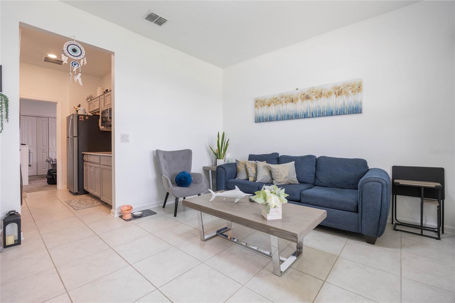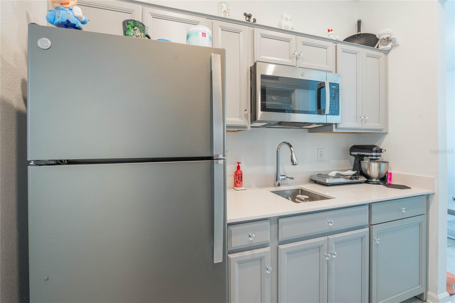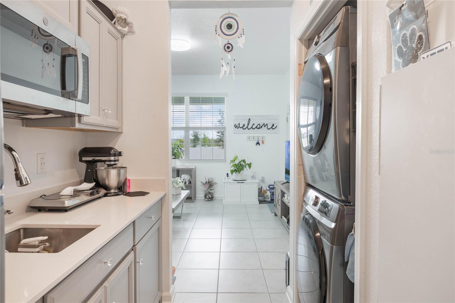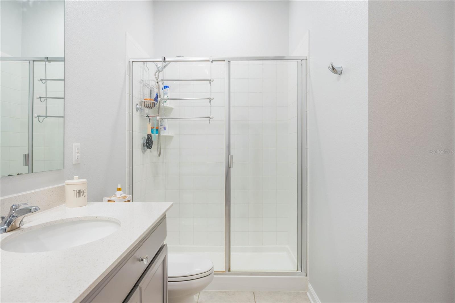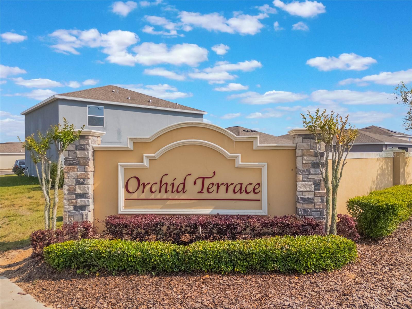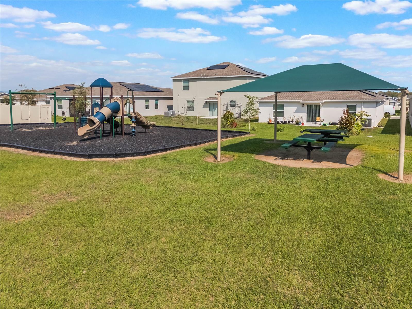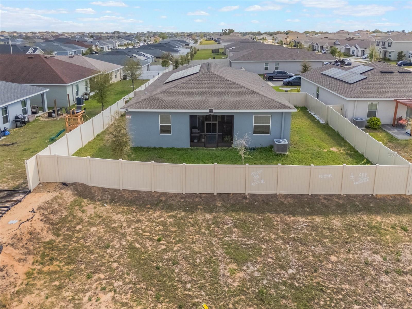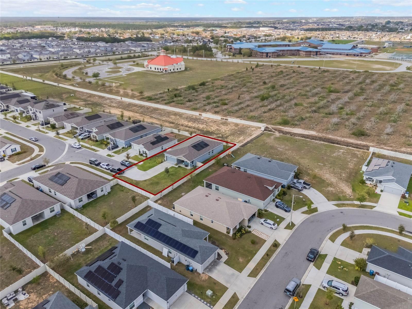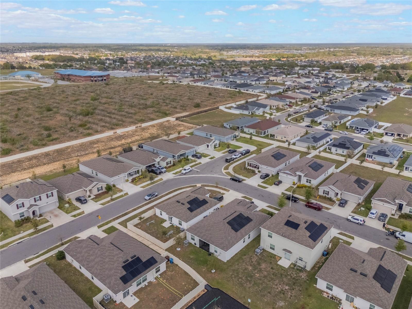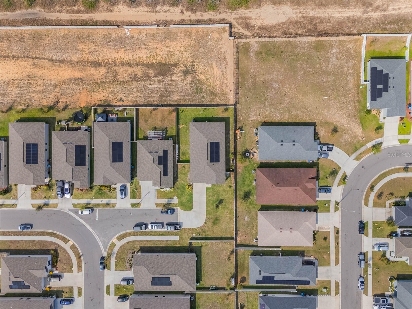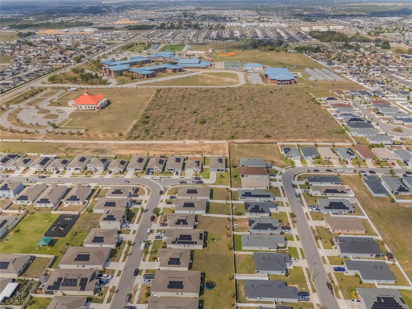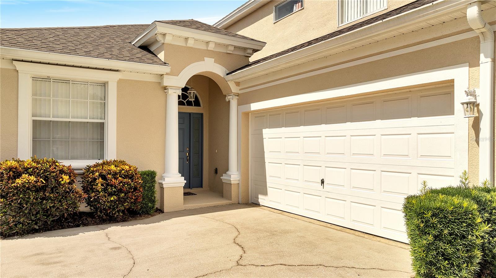1399 Lassen Street, HAINES CITY, FL 33844
Property Photos
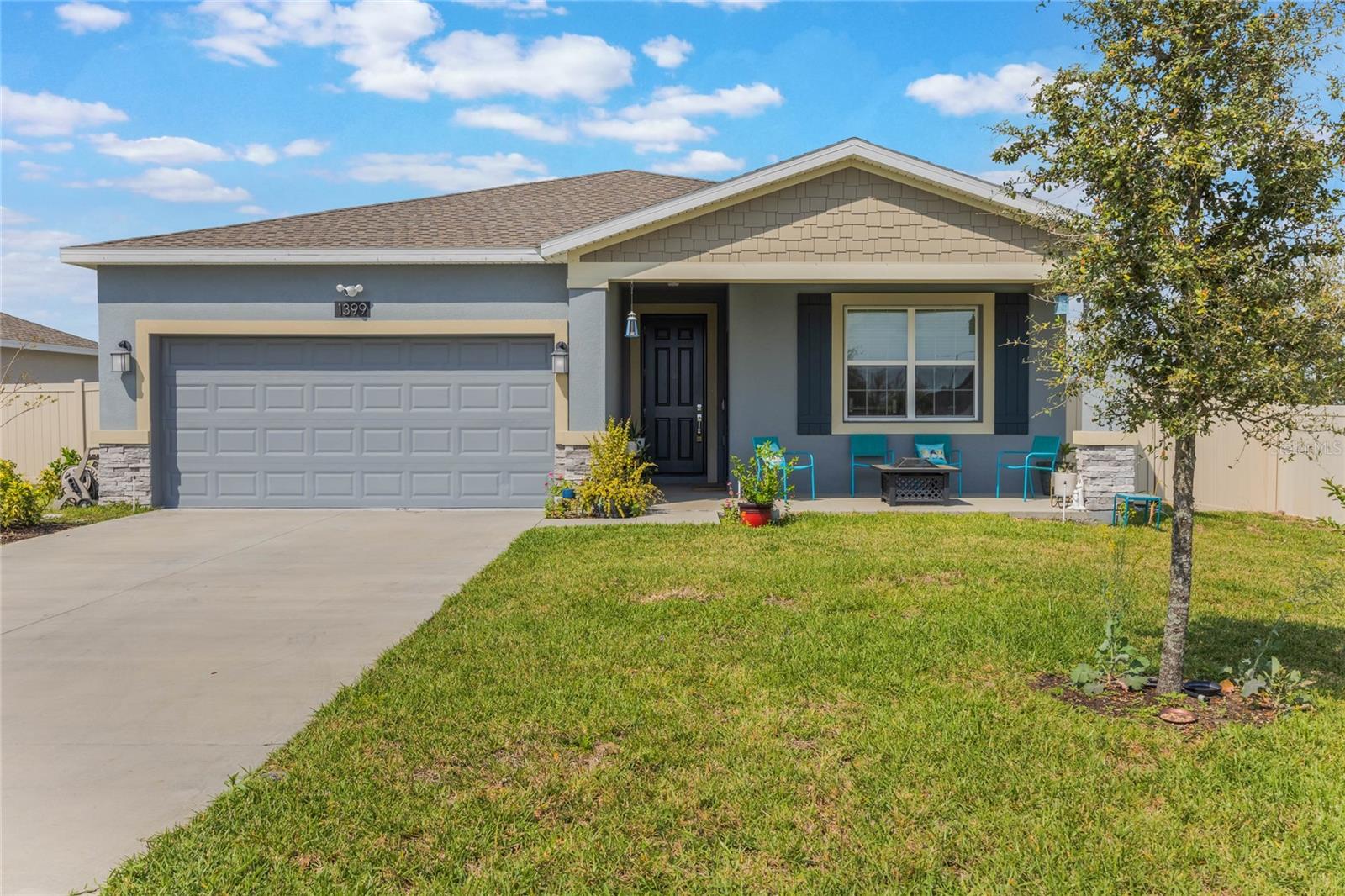
Would you like to sell your home before you purchase this one?
Priced at Only: $384,996
For more Information Call:
Address: 1399 Lassen Street, HAINES CITY, FL 33844
Property Location and Similar Properties






- MLS#: O6289212 ( Residential )
- Street Address: 1399 Lassen Street
- Viewed: 52
- Price: $384,996
- Price sqft: $137
- Waterfront: No
- Year Built: 2021
- Bldg sqft: 2804
- Bedrooms: 4
- Total Baths: 3
- Full Baths: 3
- Days On Market: 78
- Additional Information
- Geolocation: 28.1463 / -81.6286
- County: POLK
- City: HAINES CITY
- Zipcode: 33844
- Subdivision: Orchid Terrace
- Elementary School: Horizons
- Middle School: Daniel Jenkins Academy of Tech
- High School: Ridge Community Senior

- DMCA Notice
Description
MultiGen Living!! Private Entrance in law suite. ***USDA FINANCING ELIGIBLE GREAT OPPORTUNITY TO BUY ASAP!*** Welcome to this stunning modern home, offering 4 bedrooms, 3 baths, and an open concept layout perfect for comfortable living. Built in 2021, this move in ready home features an ample elegant kitchen with quartz countertops, stainless steel appliances, and a spacious islandideal for entertaining. The split floor plan includes a private in law suite with its own entrance, living space, bathroom, and kitchenetteperfect for multi generational living. Relax on the covered patio overlooking the fully fenced backyard, offering privacy and plenty of space for outdoor gatherings. Community amenities include a dog park, and playground. Conveniently located near Walt Disney World, I 4, Posner Park shopping center, and top dining options. Dont miss this incredible opportunityschedule your showing today!
Description
MultiGen Living!! Private Entrance in law suite. ***USDA FINANCING ELIGIBLE GREAT OPPORTUNITY TO BUY ASAP!*** Welcome to this stunning modern home, offering 4 bedrooms, 3 baths, and an open concept layout perfect for comfortable living. Built in 2021, this move in ready home features an ample elegant kitchen with quartz countertops, stainless steel appliances, and a spacious islandideal for entertaining. The split floor plan includes a private in law suite with its own entrance, living space, bathroom, and kitchenetteperfect for multi generational living. Relax on the covered patio overlooking the fully fenced backyard, offering privacy and plenty of space for outdoor gatherings. Community amenities include a dog park, and playground. Conveniently located near Walt Disney World, I 4, Posner Park shopping center, and top dining options. Dont miss this incredible opportunityschedule your showing today!
Payment Calculator
- Principal & Interest -
- Property Tax $
- Home Insurance $
- HOA Fees $
- Monthly -
Features
Building and Construction
- Covered Spaces: 0.00
- Exterior Features: Sprinkler Metered
- Flooring: Carpet, Ceramic Tile
- Living Area: 2080.00
- Roof: Shingle
School Information
- High School: Ridge Community Senior High
- Middle School: Daniel Jenkins Academy of Technology Middle
- School Elementary: Horizons Elementary
Garage and Parking
- Garage Spaces: 2.00
- Open Parking Spaces: 0.00
Eco-Communities
- Water Source: Public
Utilities
- Carport Spaces: 0.00
- Cooling: Central Air
- Heating: Central
- Pets Allowed: Yes
- Sewer: Public Sewer
- Utilities: Electricity Available
Finance and Tax Information
- Home Owners Association Fee: 118.00
- Insurance Expense: 0.00
- Net Operating Income: 0.00
- Other Expense: 0.00
- Tax Year: 2024
Other Features
- Appliances: Dishwasher, Disposal, Dryer, Electric Water Heater, Microwave, Range, Refrigerator, Washer
- Association Name: Prime Management/Sharon Gastelbondo
- Association Phone: 863-293-7400
- Country: US
- Furnished: Unfurnished
- Interior Features: Kitchen/Family Room Combo, Open Floorplan
- Legal Description: ORCHID TERRACE PHASE 2 PB 178 PG 44-46 LOT 42
- Levels: One
- Area Major: 33844 - Haines City/Grenelefe
- Occupant Type: Owner
- Parcel Number: 27-27-08-727509-000420
- Views: 52
Similar Properties
Nearby Subdivisions
Contact Info

- Barbara Kleffel, REALTOR ®
- Southern Realty Ent. Inc.
- Office: 407.869.0033
- Mobile: 407.808.7117
- barb.sellsorlando@yahoo.com



