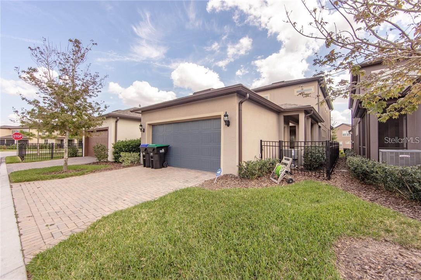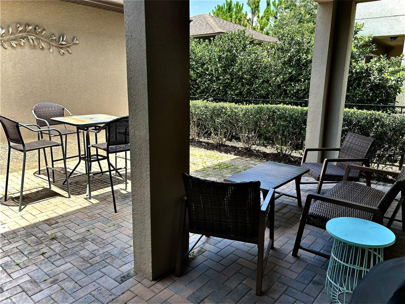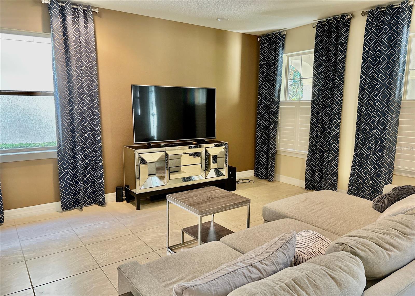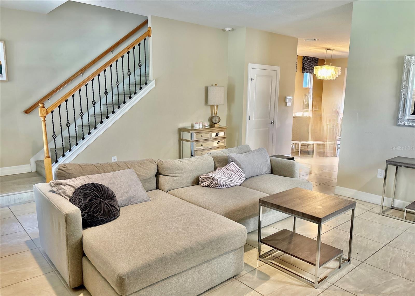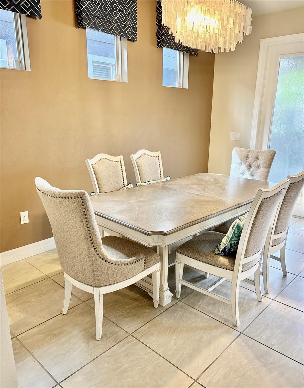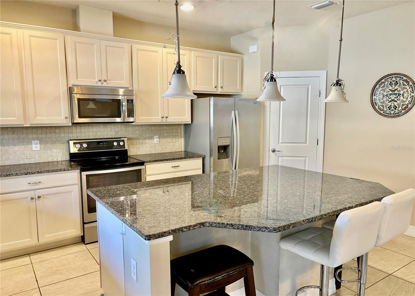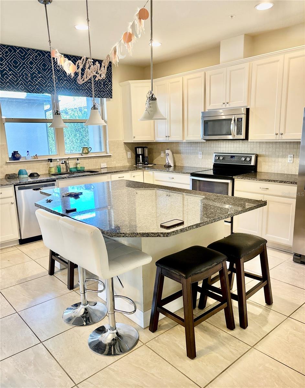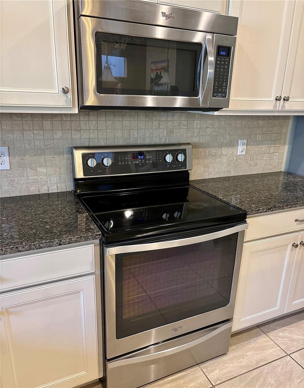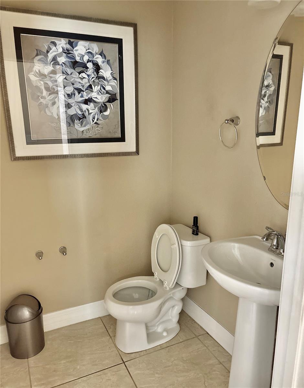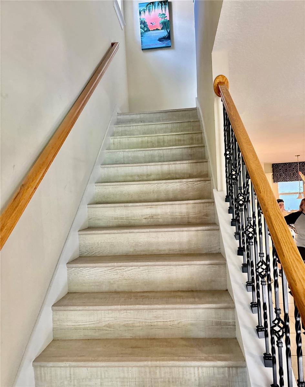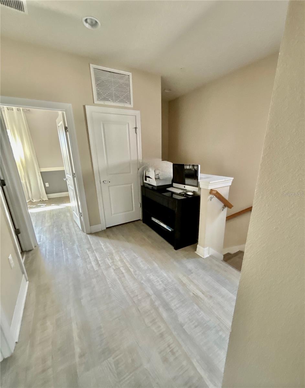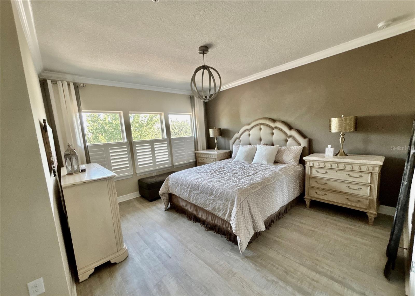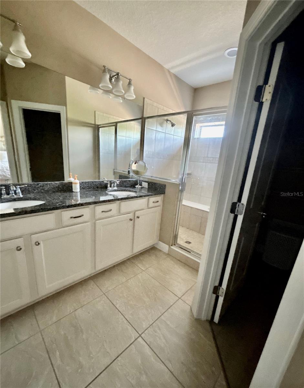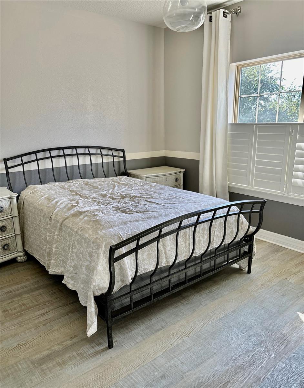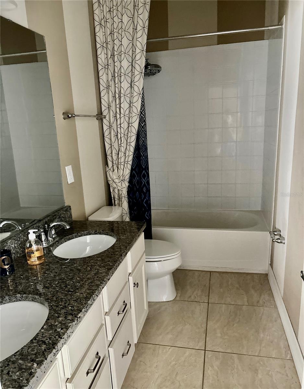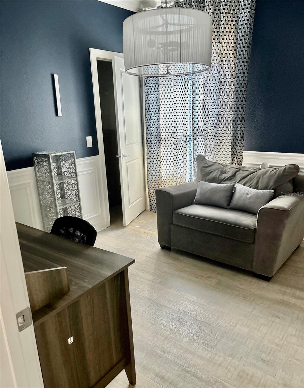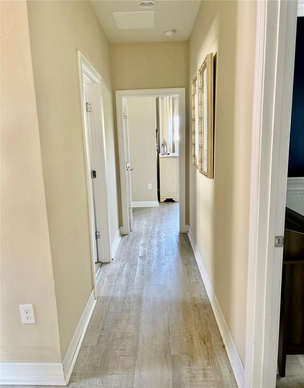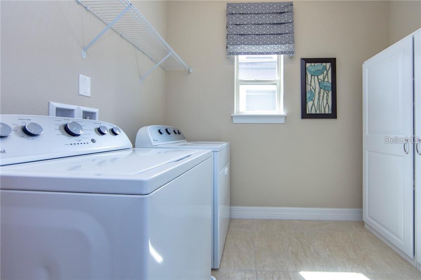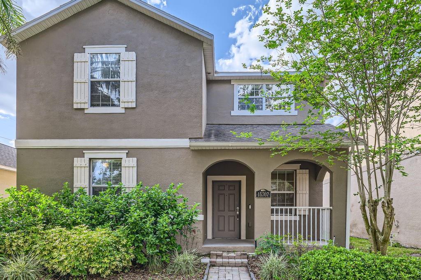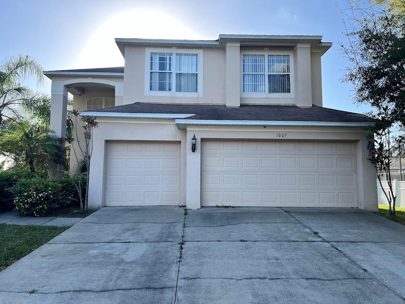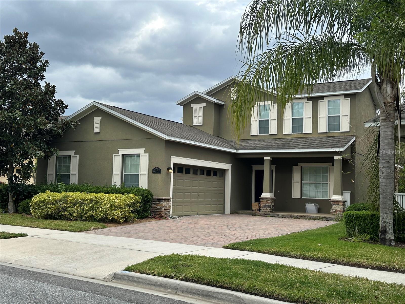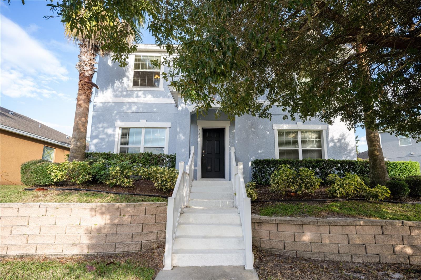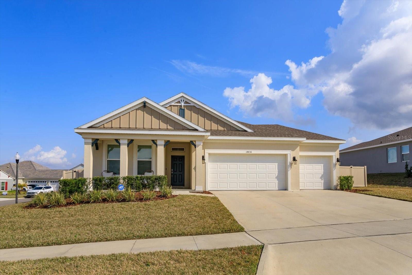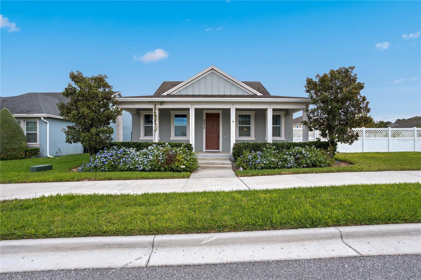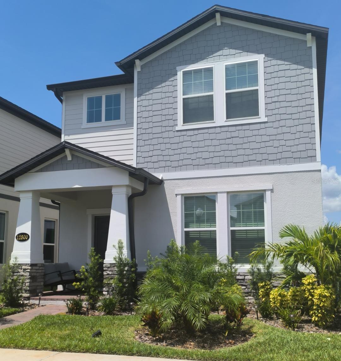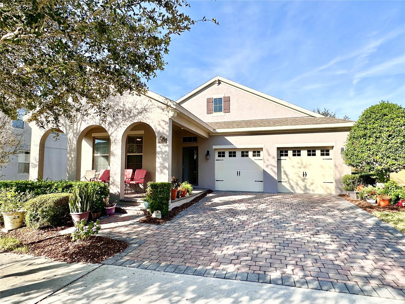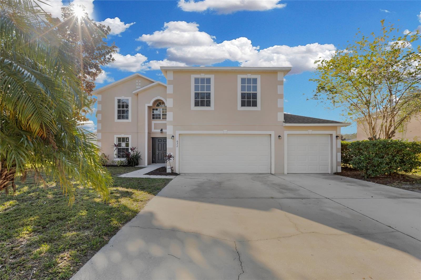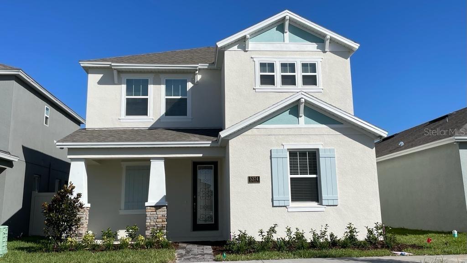7112 Enchanted Lake Drive, WINTER GARDEN, FL 34787
Property Photos
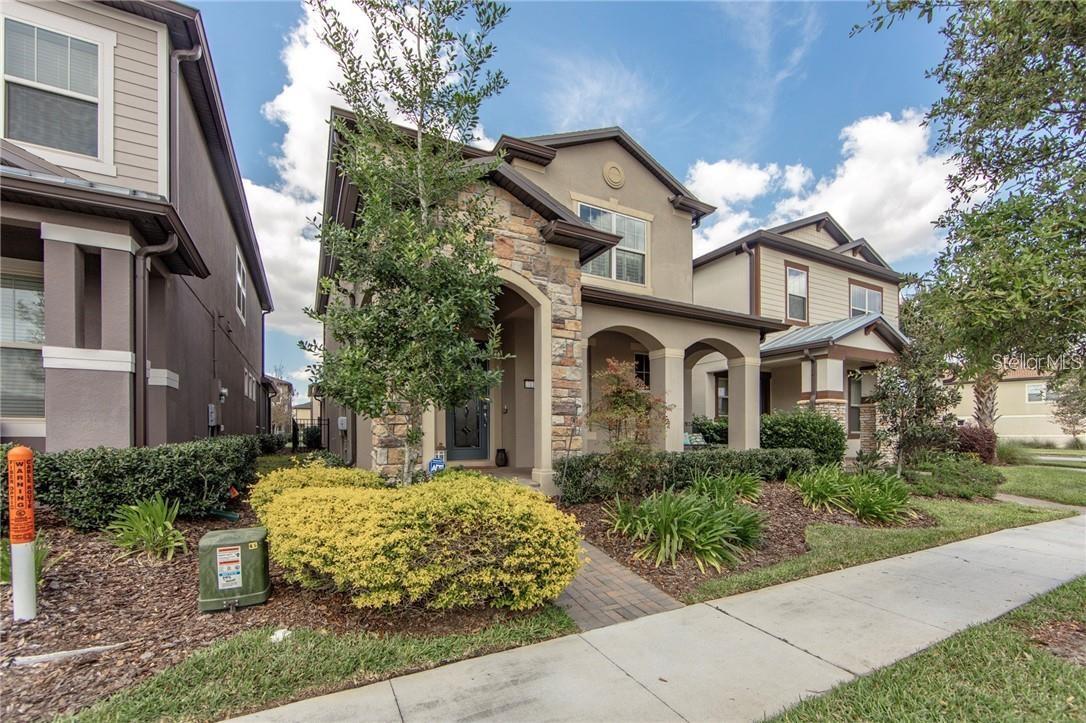
Would you like to sell your home before you purchase this one?
Priced at Only: $549,900
For more Information Call:
Address: 7112 Enchanted Lake Drive, WINTER GARDEN, FL 34787
Property Location and Similar Properties






- MLS#: O6288426 ( Single Family )
- Street Address: 7112 Enchanted Lake Drive
- Viewed:
- Price: $549,900
- Price sqft: $203
- Waterfront: No
- Year Built: 2016
- Bldg sqft: 2715
- Bedrooms: 3
- Total Baths: 3
- Full Baths: 2
- 1/2 Baths: 1
- Garage / Parking Spaces: 2
- Days On Market: 48
- Additional Information
- Geolocation: 28.4396 / -81.6071
- County: ORANGE
- City: WINTER GARDEN
- Zipcode: 34787
- Subdivision: Lakeview Pointehorizon West 1
- Elementary School: Summerlake Elementary
- Middle School: Hamlin Middle
- High School: Horizon High School
- Provided by: SAAB REALTY GROUP INC
- Contact: Norma Saab

- DMCA Notice
Description
Stunning single family home located in the very desirable Lakeview Pointe subdivision. As you approach, a charming paver walkway leads to the covered front entry which you can watch nightly Disney fireworks, welcoming you into a spacious foyer leading into a generous family room. The open floor plan flows seamlessly from living room to an open kitchen, abundant cabinetry, granite countertops, a tiled backsplash, and a counter height breakfast bar, the kitchen is ideal for both everyday meals and entertaining. The kitchen overlooks a spacious dining area with French doors leading to a pavered lanai perfect for entertaining and it conveniently leads to the detached two car garage. Downstairs, youll also find a half bath and a well placed storage closet. Stairs lead into a loft area, featuring luxurious vinyl plank flooring throughout, laundry room, equipped with a full size washer and dryer. Three generous sized bedroom, walk in closets, master bedroom features en suite bath with a double sink vanity, and a glass enclosed shower. In addition to the homes remarkable interior features, residents of Lakeview Pointe enjoy access to an array of amenities, including a community pool with a splash pad and cabana, a fitness center, playground, and a dock for relaxing by the water. The HOA fee includes lawn maintenance, ensuring easy, low maintenance living. Conveniently located near Hamlin Village Shopping Center and with easy access to 429, this home is surrounded by plenty of shopping, dining, and entertainment options.
Description
Stunning single family home located in the very desirable Lakeview Pointe subdivision. As you approach, a charming paver walkway leads to the covered front entry which you can watch nightly Disney fireworks, welcoming you into a spacious foyer leading into a generous family room. The open floor plan flows seamlessly from living room to an open kitchen, abundant cabinetry, granite countertops, a tiled backsplash, and a counter height breakfast bar, the kitchen is ideal for both everyday meals and entertaining. The kitchen overlooks a spacious dining area with French doors leading to a pavered lanai perfect for entertaining and it conveniently leads to the detached two car garage. Downstairs, youll also find a half bath and a well placed storage closet. Stairs lead into a loft area, featuring luxurious vinyl plank flooring throughout, laundry room, equipped with a full size washer and dryer. Three generous sized bedroom, walk in closets, master bedroom features en suite bath with a double sink vanity, and a glass enclosed shower. In addition to the homes remarkable interior features, residents of Lakeview Pointe enjoy access to an array of amenities, including a community pool with a splash pad and cabana, a fitness center, playground, and a dock for relaxing by the water. The HOA fee includes lawn maintenance, ensuring easy, low maintenance living. Conveniently located near Hamlin Village Shopping Center and with easy access to 429, this home is surrounded by plenty of shopping, dining, and entertainment options.
Payment Calculator
- Principal & Interest -
- Property Tax $
- Home Insurance $
- HOA Fees $
- Monthly -
Features
Similar Properties
Nearby Subdivisions
Arrowhead Lakes
Avalon Reserve Village 1
Bay St Park
Belle Meadeph I B D G
Black Lake Park Ph 01
Bradford Crk Ph I
Bronsons Lndgs F M
Burchshire Q138 Lot 8 Blk B
Cobblestone
Cypress Reserve
Daniels Crossing
Del Webb Oasis
Emerald Rdg H
Enclavehamlin
Encore At Ovation
Encoreovation Ph 1
Encoreovation Ph 2
Encoreovation Ph 3
Encoreovation Ph 4a
Encoreovation Ph 4b
Foxcrest
Fries Winter Garden
Fullers Lndg B
Fullers Oak
G T Smith Sub 4
Glenview Estates 1st Add
Grove Res Spa Hotel Condo 3
Grove Residence Spa Hotel
Grove Residence Spa Hotel Con
Grove Resort
Grove Resort And Spa Hotel
Grove Resort And Spa Hotel Con
Hamlin Reserve
Hawksmoor Ph 1
Hawksmoor Ph 4
Hickory Hammock Ph 1a
Hickory Hammock Ph 1d
Highland Rdg Ph 2
Highland Ridge
Hillcrest
Horizon Isle
Independence Community
Island Pointe Sub
Isleslk Hancock Ph 3
Joe Louis Park First Add
John Lake Pointe
Johns Lake Pointe
Lago Vista Tr A
Lake Apopka Sound
Lake Apopka Sound Ph 1
Lake Avalon Groves
Lake Avalon Groves Rep
Lake Avalon Heights
Lake Hancock Preserve
Lake Roberts Lndg
Lake Star At Ovation
Lakeshore Preserve
Lakeshore Preserve Ph 1
Lakeshore Preserve Ph 2
Lakeshore Preserve Ph 4
Lakeshore Preserve Ph 5
Lakeside At Hamlin
Lakesidehamlin
Lakeview Pointehorizon West P
Lakeview Preserve
Lakeview Preserve Ph 2
Lakeview Preserve Phase 2
Latham Park
Magnolia Wood
None
Northlake At Ovation Phase 1
Oakglen Estates
Oakland Park
Oakland Parkb2
Oaks At Brandy Lake
Oaksbrandy Lake O
Orchard Hills Ph 1
Orchard Pkstillwater Xing Ph
Osprey Ranch Ph 1
Osprey Ranch Phase 1
Overlook 2hamlin Ph 3 4
Overstreet Crate
Oxford Chase
Park
Pleasant Park
Regalpointe
Reservecarriage Pointe Ph 1
Sanctuary At Twin Waters
Sanctuarytwin Waters
Showalter Park
Silverleaf Reserve
Silverleaf Reserve Bungalows
Silverleaf Reservehamlin Ph 2
Stone Creek 44131
Stone Crk
Stoneybrook West
Stoneybrook West 44134
Stoneybrook West D
Stoneybrook West Un 06
Stoneybrook West Ut 04 48 48
Storey Grove Ph 1b3
Storey Grove Ph 3
Summerlake
Summerlake Grvs
Summerlake Pd Ph 1b A Rep
Summerlake Pd Ph 1breplat
Summerlake Pd Ph 2c 2d 2e
Summerlake Pd Ph 3c
Tilden Placewinter Garden
Tuscany Ph 02
Twinwaters
Vinings Add Winter Garden
Water Mark Phase 4
Waterleigh
Waterleigh Ph 1a
Waterleigh Ph 1b
Waterleigh Ph 2a
Waterleigh Ph 3b 3c 3d
Waterleigh Ph 4a
Waterleigh Ph 4b 4c
Waterleigh Phases 4b And 4c
Watermark
Watermark Ph 1b
Watermark Ph 2b
Watermark Ph 2c
Watermark Ph 3
Watermark Ph 4
Waterside
Waterside On Johns Lake
West Lake Hancock Estates
Westchester Place
Wincey Grvs Ph 1
Winding Bay Ph 1b
Winding Bay Ph 3
Winter Garden Manor
Winter Garden Shores Add 02
Winter Garden Shores First Add
Contact Info

- Barbara Kleffel, REALTOR ®
- Southern Realty Ent. Inc.
- Office: 407.869.0033
- Mobile: 407.808.7117
- barb.sellsorlando@yahoo.com



