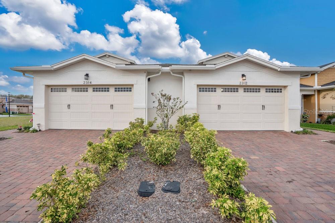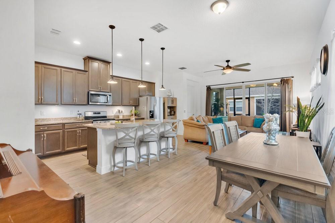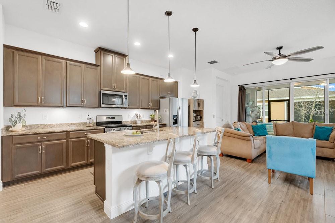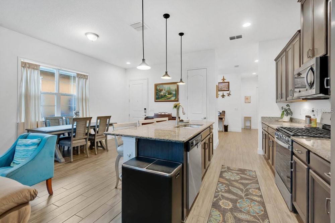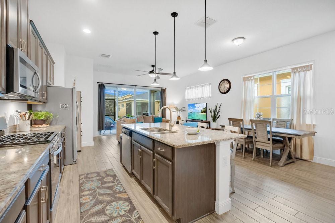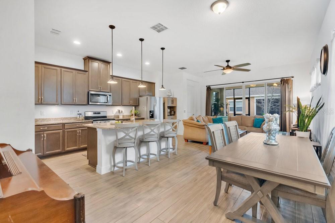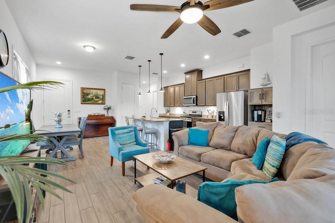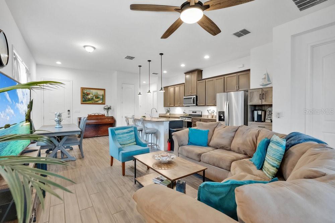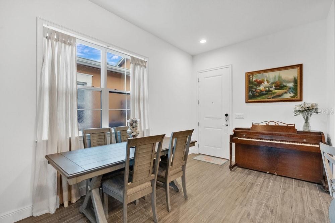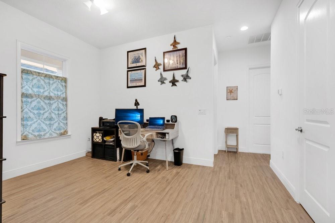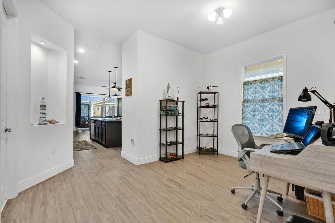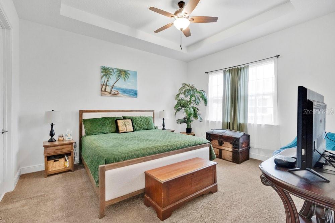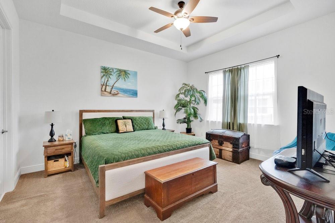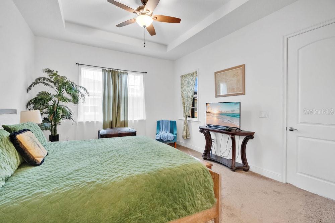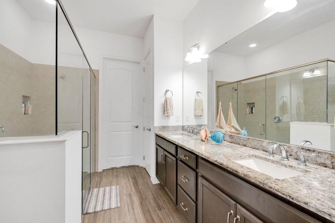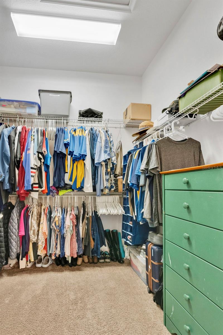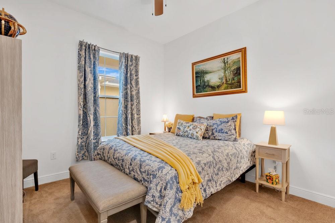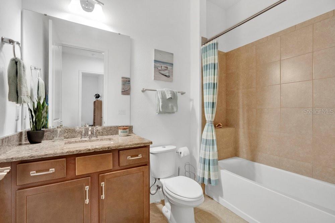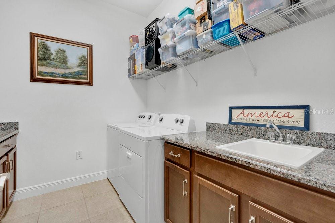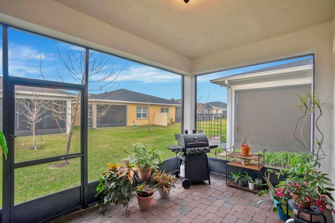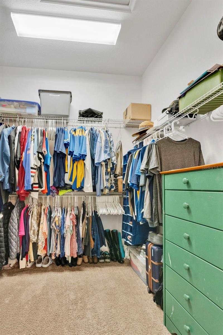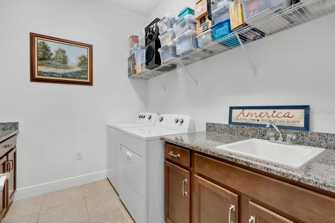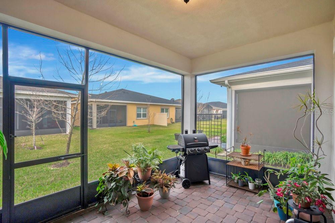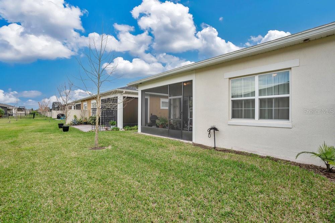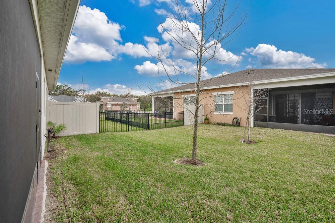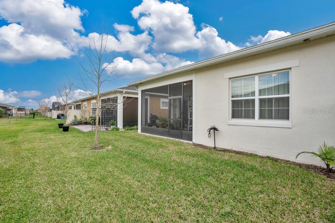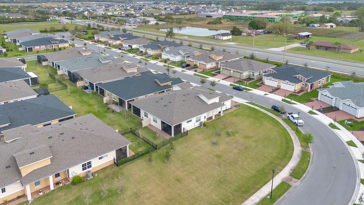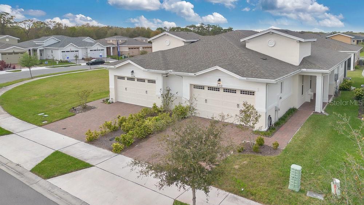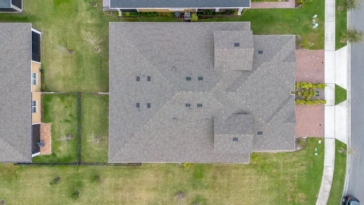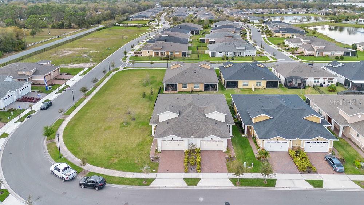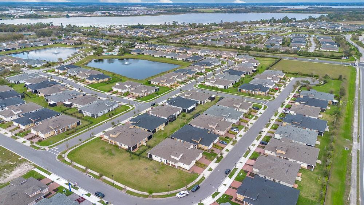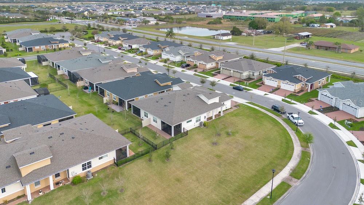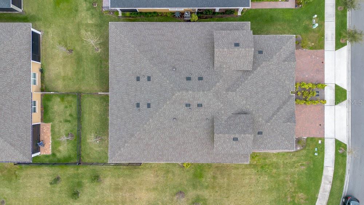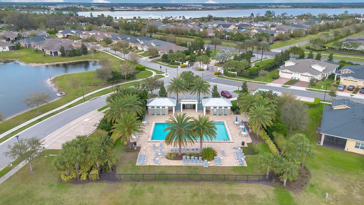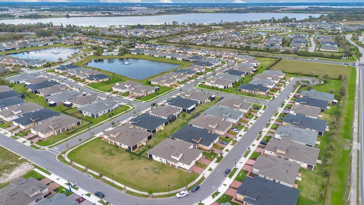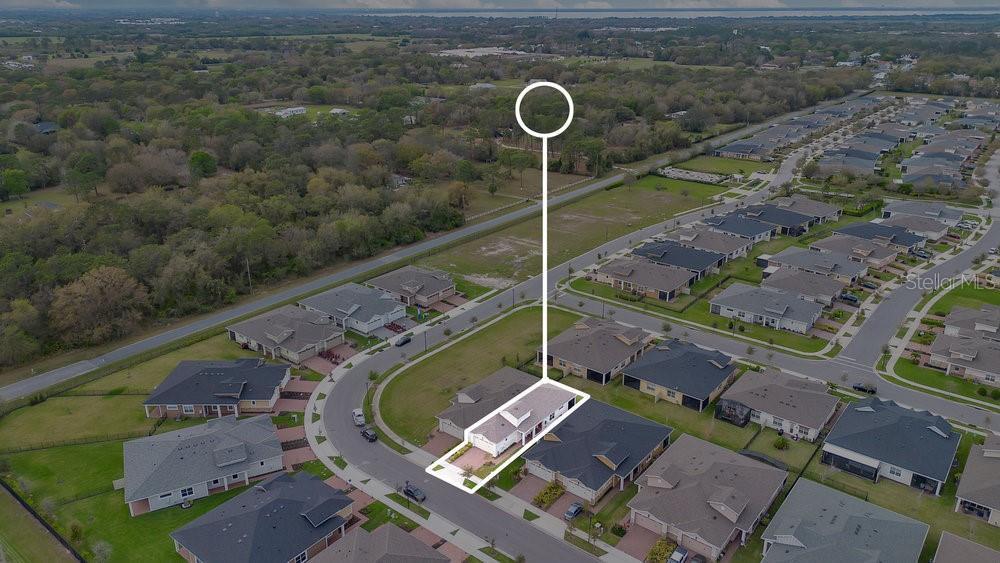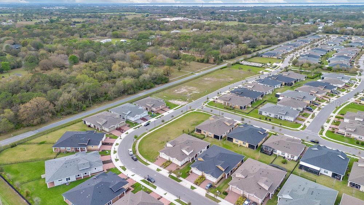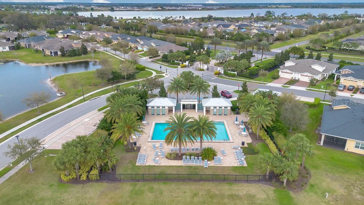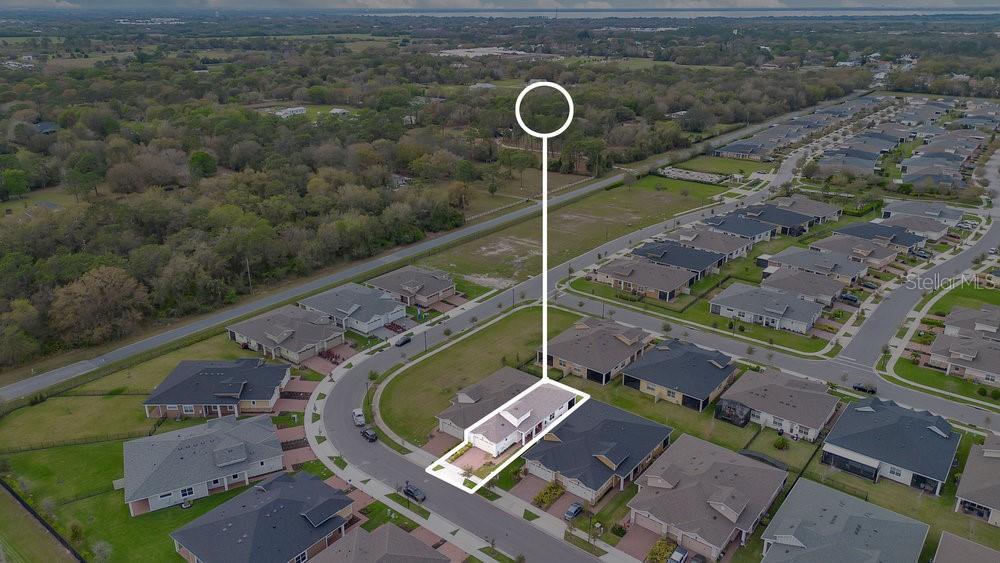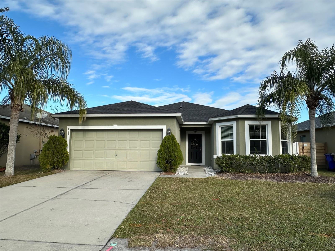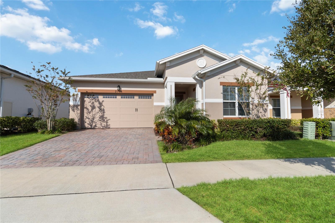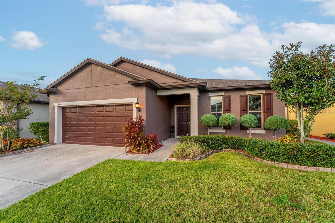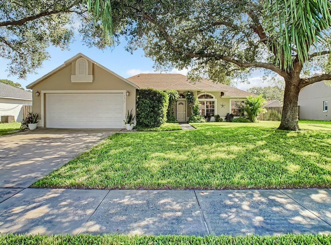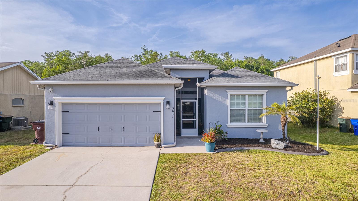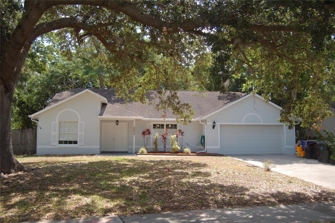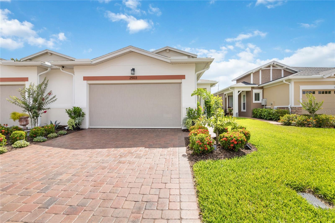2312 Datura Loop, ST CLOUD, FL 34772
Property Photos

Would you like to sell your home before you purchase this one?
Priced at Only: $319,000
For more Information Call:
Address: 2312 Datura Loop, ST CLOUD, FL 34772
Property Location and Similar Properties






- MLS#: O6286500 ( Residential )
- Street Address: 2312 Datura Loop
- Viewed: 12
- Price: $319,000
- Price sqft: $142
- Waterfront: No
- Year Built: 2022
- Bldg sqft: 2254
- Bedrooms: 2
- Total Baths: 2
- Full Baths: 2
- Garage / Parking Spaces: 2
- Days On Market: 81
- Additional Information
- Geolocation: 28.225 / -81.2469
- County: OSCEOLA
- City: ST CLOUD
- Zipcode: 34772
- Subdivision: Northwest Lakeside Groves Ph 2
- Provided by: REAL BROKER, LLC
- Contact: Jason Howell
- 855-450-0442

- DMCA Notice
Description
Beautiful 2 Bedroom Villa in Del Webb Twin Lakes 55+ Community
Step into this meticulously maintained 2 bed, 2 bath villa featuring an open floor plan with a spacious island kitchen which opens to the dining and living areas. The kitchen boasts upgraded Grey Maple 42" cabinetry, granite countertops, and stainless steel appliances for a modern touch. The living area shines with 10 foot ceilings which create an open and majestic feel, upgraded wood look tile flooring and is wired for surround soundperfect for entertaining. The outdoor screened lanai offers a relaxing atmosphere to enjoy your morning coffee or evening glass of wine! The primary suite, with enough space for a California king offers a large walk in closet, dual sinks, and a spacious glass enclosed shower. A dedicated laundry room provides ample additional storage and the flex/bonus room is perfect for a quiet sitting area or small office space.
Additional noteworthy characteristics:
Oversized epoxy floor in garage with room for golf cart/other toys
5 inch baseboards throughout home
Rain gutters
Hurricane Rated Windows
Custom window and door trim
Twin Lakes 55+ Community Resort Style Living Located in the sought after Del Webb Twin Lakes, this active adult community offers an array of amenities, including:
A waterfront clubhouse with breathtaking views
Resort style pool and sauna for relaxation
Tennis, pickleball, and bocce ball courts for active living
State of the art fitness center
A variety of community clubs and social activities
Don't miss the chance to enjoy luxury living in a vibrant, amenity rich community!
Description
Beautiful 2 Bedroom Villa in Del Webb Twin Lakes 55+ Community
Step into this meticulously maintained 2 bed, 2 bath villa featuring an open floor plan with a spacious island kitchen which opens to the dining and living areas. The kitchen boasts upgraded Grey Maple 42" cabinetry, granite countertops, and stainless steel appliances for a modern touch. The living area shines with 10 foot ceilings which create an open and majestic feel, upgraded wood look tile flooring and is wired for surround soundperfect for entertaining. The outdoor screened lanai offers a relaxing atmosphere to enjoy your morning coffee or evening glass of wine! The primary suite, with enough space for a California king offers a large walk in closet, dual sinks, and a spacious glass enclosed shower. A dedicated laundry room provides ample additional storage and the flex/bonus room is perfect for a quiet sitting area or small office space.
Additional noteworthy characteristics:
Oversized epoxy floor in garage with room for golf cart/other toys
5 inch baseboards throughout home
Rain gutters
Hurricane Rated Windows
Custom window and door trim
Twin Lakes 55+ Community Resort Style Living Located in the sought after Del Webb Twin Lakes, this active adult community offers an array of amenities, including:
A waterfront clubhouse with breathtaking views
Resort style pool and sauna for relaxation
Tennis, pickleball, and bocce ball courts for active living
State of the art fitness center
A variety of community clubs and social activities
Don't miss the chance to enjoy luxury living in a vibrant, amenity rich community!
Payment Calculator
- Principal & Interest -
- Property Tax $
- Home Insurance $
- HOA Fees $
- Monthly -
Features
Building and Construction
- Covered Spaces: 0.00
- Exterior Features: Rain Gutters, Sidewalk, Sliding Doors
- Flooring: Carpet, Ceramic Tile
- Living Area: 1464.00
- Roof: Shingle
Garage and Parking
- Garage Spaces: 2.00
- Open Parking Spaces: 0.00
Eco-Communities
- Water Source: Public
Utilities
- Carport Spaces: 0.00
- Cooling: Central Air
- Heating: Central
- Pets Allowed: Yes
- Sewer: Public Sewer
- Utilities: Public
Amenities
- Association Amenities: Gated, Pool
Finance and Tax Information
- Home Owners Association Fee: 452.00
- Insurance Expense: 0.00
- Net Operating Income: 0.00
- Other Expense: 0.00
- Tax Year: 2024
Other Features
- Appliances: Dishwasher, Electric Water Heater, Microwave, Range, Refrigerator, Tankless Water Heater
- Association Name: Artemis Lifestyles Services/Michael Gray
- Association Phone: 407-705-2190
- Country: US
- Interior Features: Ceiling Fans(s), High Ceilings, Primary Bedroom Main Floor
- Legal Description: NORTHWEST LAKESIDE GROVES PH 2 PB 28 PGS 58-64 LOT 459
- Levels: One
- Area Major: 34772 - St Cloud (Narcoossee Road)
- Occupant Type: Owner
- Parcel Number: 18-26-31-4384-0001-4590
- Views: 12
- Zoning Code: RESI
Similar Properties
Nearby Subdivisions
2768
Bristol Cove At Deer Creek Ph
Buena Lago Ph 4
Camelot
Camelot Unit 1
Camelot Unit 3
Canoe Creek Estates Ph 3
Canoe Creek Lakes
Canoe Creek Lakes Add
Canoe Creek Lakes Unit 13
Canoe Creek Lakes Unit 2
Canoe Creek Woods
Canoe Creek Woods Unit 11
Canoe Creek Woods Unit 5
Canoe Creek Woods Unit 8
Cross Creek Estates
Crystal Creek
Cypress Point
Cypress Point Unit 3
Cypress Preserve
Deer Creek West
Deer Run Estates
Deer Run Estates Ph 2
Del Webb Twin Lakes
Doe Run At Deer Creek
Eagle Meadow
Eden At Cross Prairie
Eden At Crossprairie
Edgewater Ed-4 Lt 1 Rep
Edgewater Ed4 Lt 1 Rep
Esprit Ph 01
Esprit Ph 1
Esprit Ph 2
Esprit Ph 3d
Estates At Southern Vista Pine
Gramercy Farms Ph 1
Gramercy Farms Ph 3
Gramercy Farms Ph 4
Gramercy Farms Ph 8
Gramercy Farms Ph 9b
Hanover Lakes
Hanover Lakes Ph 1
Hanover Lakes Ph 2
Hanover Lakes Ph 3
Hanover Lakes Ph 4
Hanover Lakes Ph 5
Havenfield At Cross Prairie
Hickory Grove Ph 1
Hickory Hollow
Hickory Hollow Unit 3
Hidden Pines
Horizon Meadows Pb 8 Pg 139 Lo
Indian Lakes
Indian Lakes Ph 2
Indian Lakes Ph 3
Indian Lakes Ph 5 6
Keystone Pointe Ph 2
Kissimmee Park
Mallard Pond Ph 1
Northwest Lakeside Groves
Northwest Lakeside Groves Ph 1
Northwest Lakeside Groves Ph 2
Old Hickory
Old Hickory Ph 1 2
Old Hickory Ph 1 & 2
Old Hickory Ph 3
Reserve At Pine Tree
S L I C
S L & I C
Sawgrass
Sawgrass Unit 2
Seminole Land And Inv Co
Southern Pines
Southern Pines Ph 3b
Southern Pines Ph 4
Southern Pines Ph 5
Southern Pines Unit 1
Southern Pines Unit 3a
St Cloud Manor Estates
St Cloud Manor Estates Unit 1
St Cloud Manor Estates Unit 2
St Cloud Manor Village
Stevens Plantation
Sweetwater Creek
Teka Village Tr 2 Rep Of Tr C
The Meadow At Crossprairie
The Meadow At Crossprairie Bun
The Reserve At Twin Lakes
Twin Lakes
Twin Lakes Northwest Lakeside
Twin Lakes - Northwest Lakesid
Twin Lakes Ph 1
Twin Lakes Ph 2a-2b
Twin Lakes Ph 2a2b
Twin Lakes Ph 2c
Twin Lakes Ph 8
Tymber Cove
Villagio
Whaleys Creek Ph 1
Whaleys Creek Ph 2
Whaleys Creek Ph 3
Contact Info
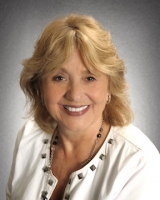
- Barbara Kleffel, REALTOR ®
- Southern Realty Ent. Inc.
- Office: 407.869.0033
- Mobile: 407.808.7117
- barb.sellsorlando@yahoo.com



