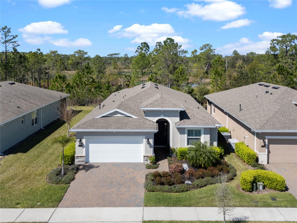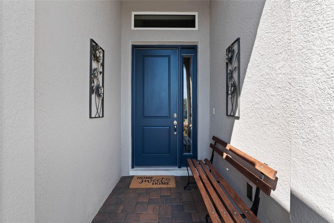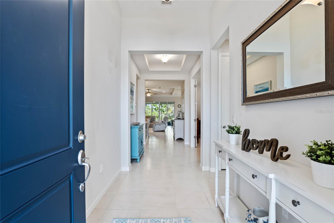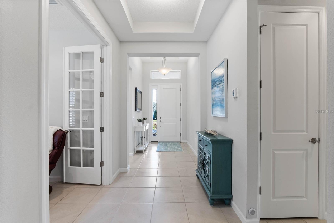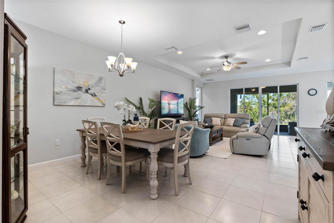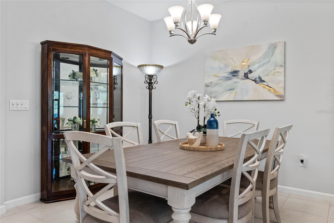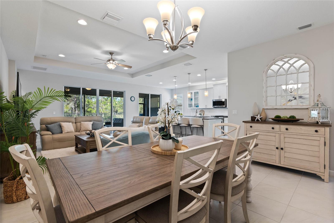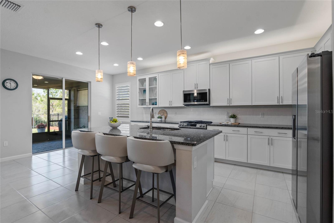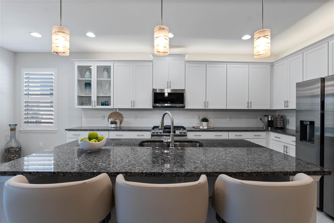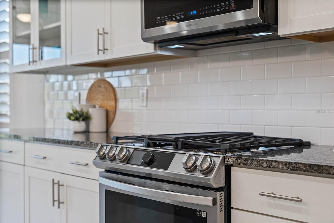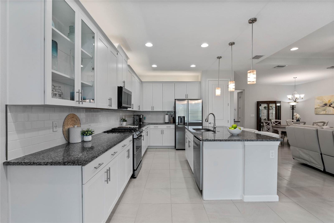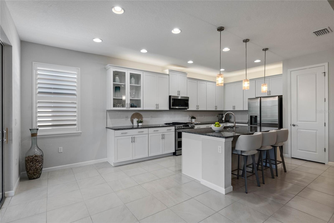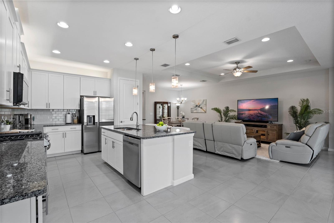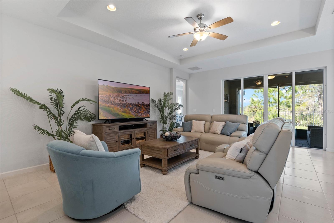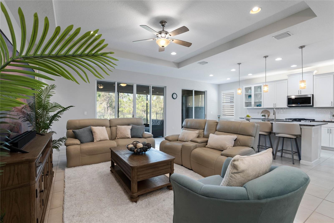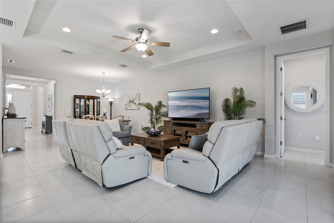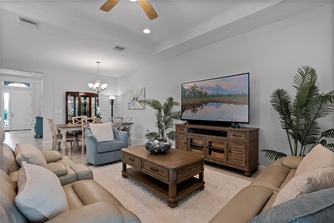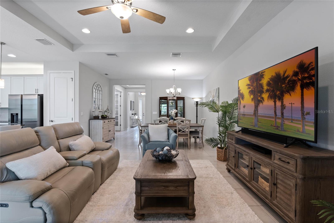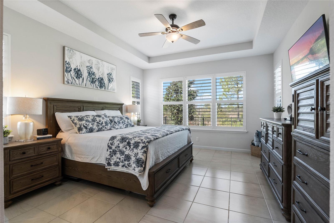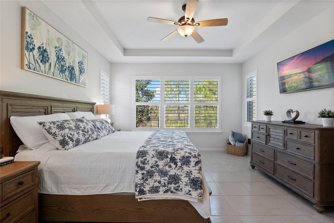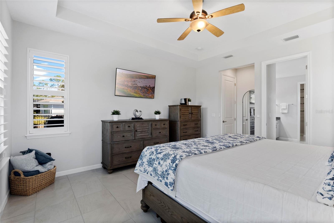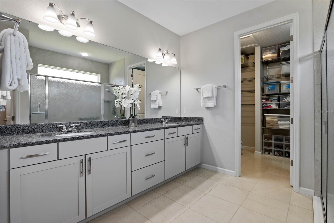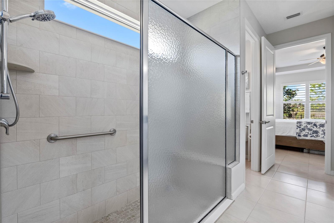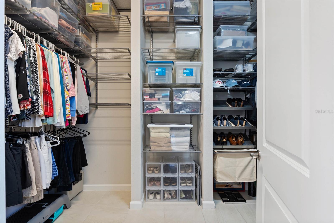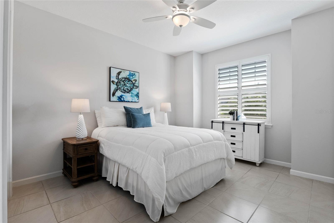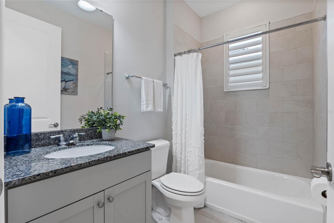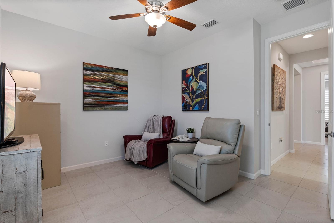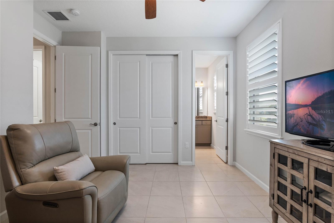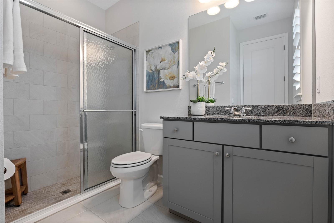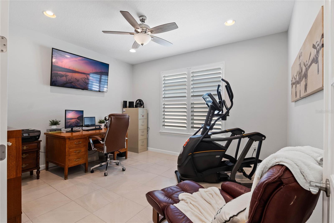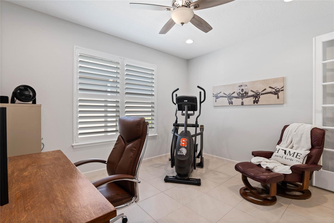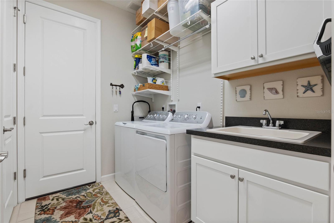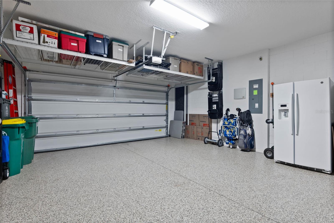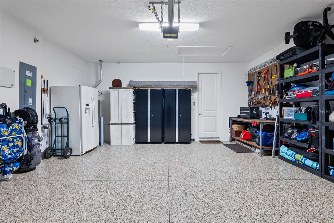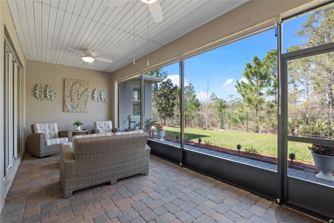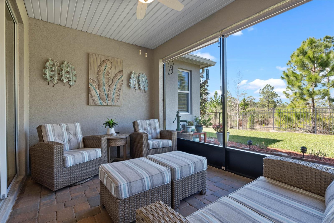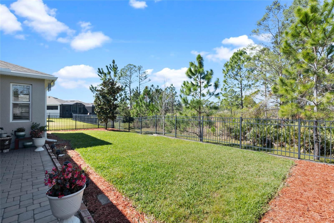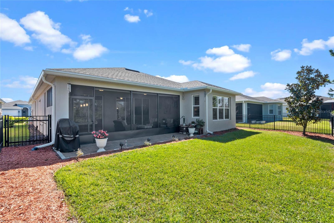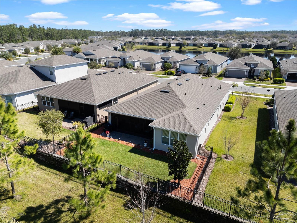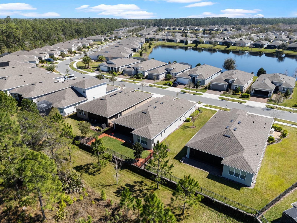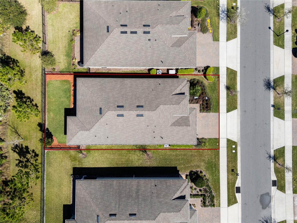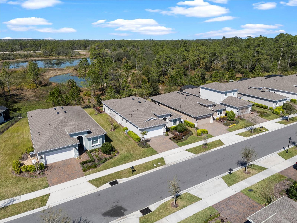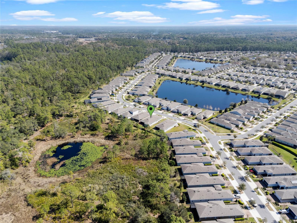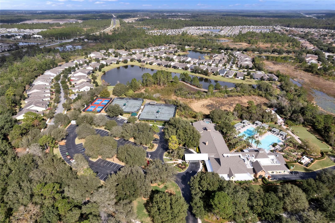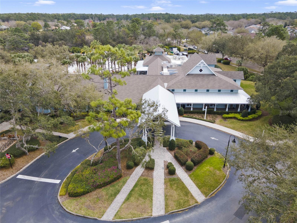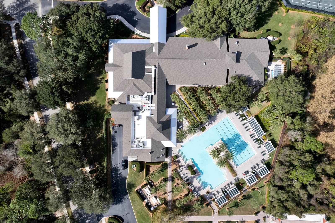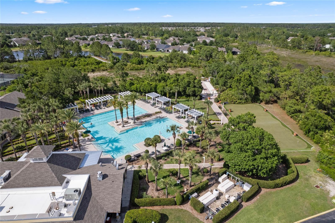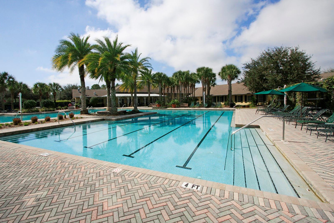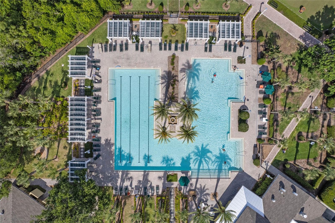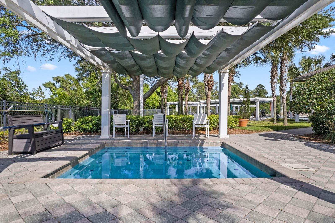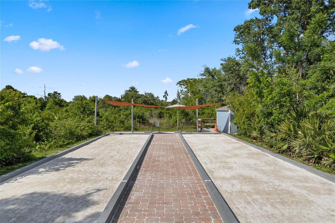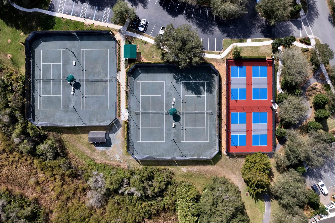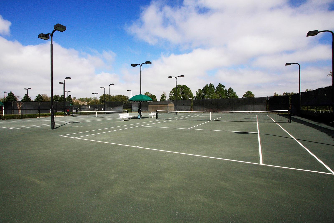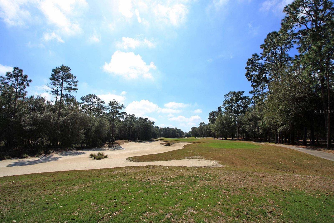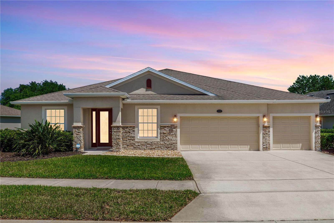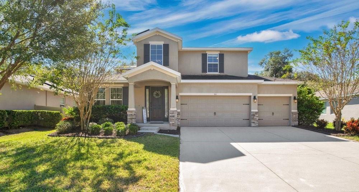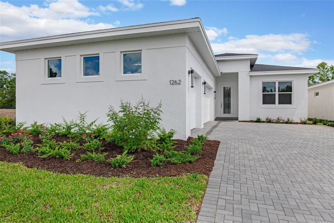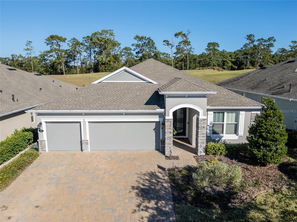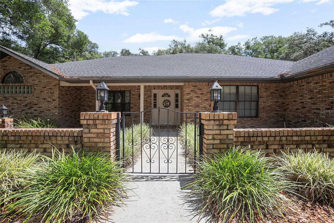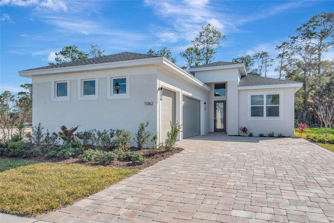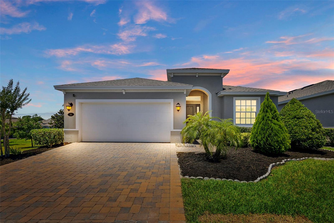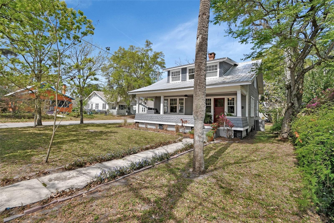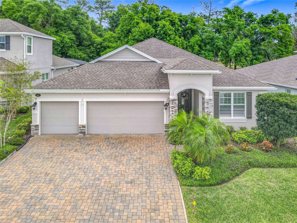1121 Avery Meadows Way, DELAND, FL 32724
Property Photos
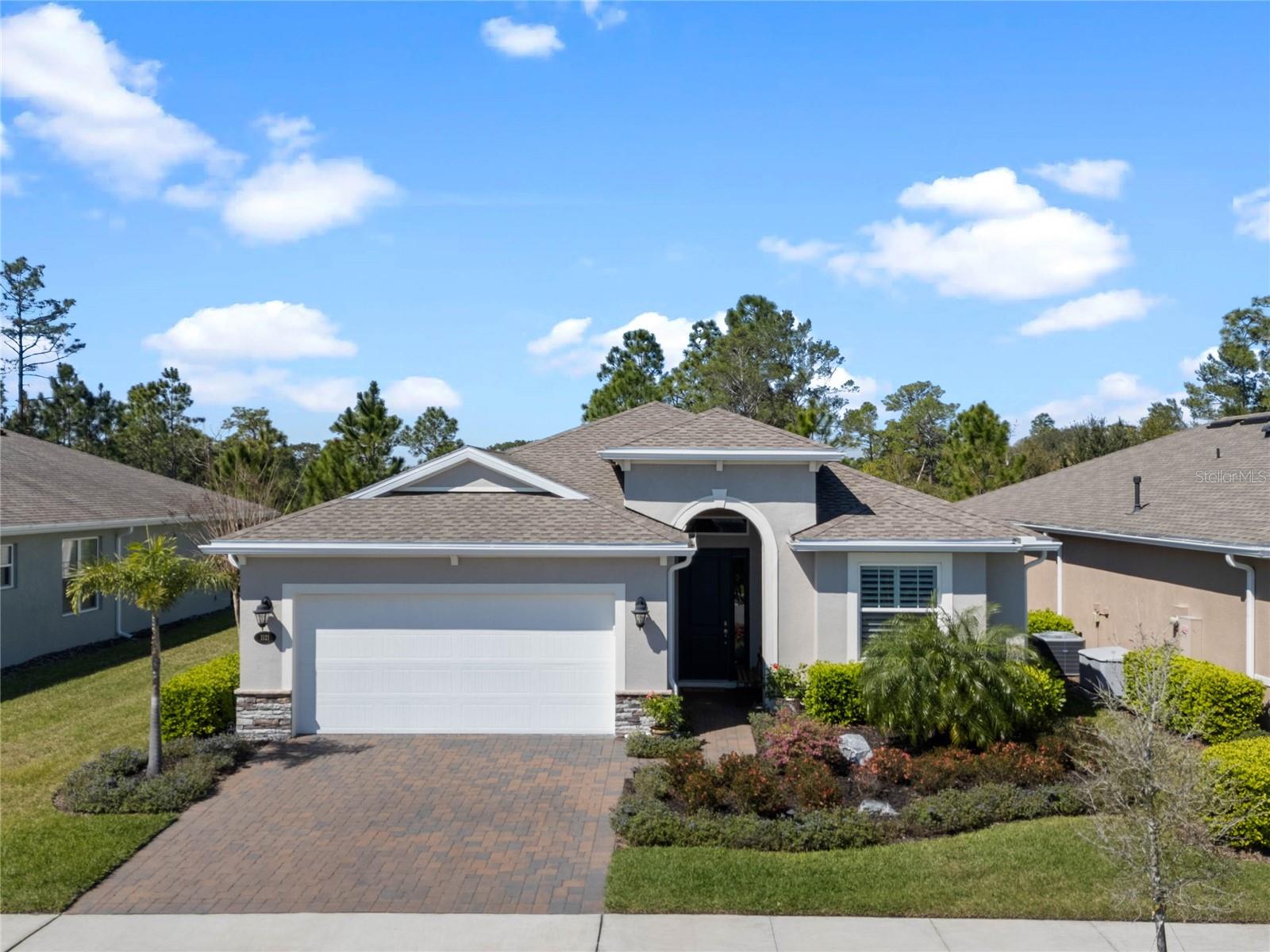
Would you like to sell your home before you purchase this one?
Priced at Only: $530,000
For more Information Call:
Address: 1121 Avery Meadows Way, DELAND, FL 32724
Property Location and Similar Properties






- MLS#: O6285894 ( Residential )
- Street Address: 1121 Avery Meadows Way
- Viewed: 11
- Price: $530,000
- Price sqft: $200
- Waterfront: No
- Year Built: 2019
- Bldg sqft: 2653
- Bedrooms: 3
- Total Baths: 3
- Full Baths: 3
- Garage / Parking Spaces: 2
- Days On Market: 87
- Additional Information
- Geolocation: 29.002 / -81.2562
- County: VOLUSIA
- City: DELAND
- Zipcode: 32724
- Subdivision: Victoria Gardens Ph 6 Replat
- Provided by: BETTER HOMES AND GARDENS REAL ESTATE MANN GLOBAL P
- Contact: Eric Hansen
- 407-774-9858

- DMCA Notice
Description
Come see this meticulously maintained 2019 Kolter Siena with great street appeal, a fenced backyard & a fantastic conservation view within the 55+ Cresswind at Victoria Gardens neighborhood. This Light & Bright 3 bedroom 3 bath plus Den layout offers a 24 x 10 screen enclosed covered patio with rolldown shades as well as a 24 x 6 brick paver patio that overlooks the natural preserve. Features include ceramic tile floors throughout, Double Pane windows, tray ceilings, recessed lighting, water softener system & Plantation style shutters. Kitchen offers 42 wood cabinets w/ above cabinet lighting, Pull out shelving, tile backsplash, Granite countertops, large breakfast island w/ pendant lighting above & stainless steel appliances including a 5 burner natural gas convection double oven. The owners suite offers ceramic tile flooring, 11 x 7 walk in closet, tray ceiling, ceiling fan & a conservation view. En suite bathroom has a large walk in shower w/ grab bar, built in bench seat & a granite vanity with dual sinks. Secondary bedrooms have ceramic tile flooring & ceiling fans. Utility room offers a laundry tub, storage cabinets, washer & a natural gas dryer. You will enjoy relaxing or entertaining on your spacious screen enclosed covered patio with the scenic conservation area view. The 20 x 208 garage has an epoxy floor finish, ceiling mounted storage racks, pulldown attic stairs w/ some wood flooring & a 2nd refrigerator. ALL appliances stay with home. Victoria Garden residents have access to their own Private Clubhouse. Association fee includes: lawn care, cable TV, high speed internet, reclaimed water irrigation and access to all community amenities. Neighborhood is within 1 mile of I 4 that offers great access to the east coast beaches, Orlando (40 minutes) and 3 International airports within 1 hour.
Description
Come see this meticulously maintained 2019 Kolter Siena with great street appeal, a fenced backyard & a fantastic conservation view within the 55+ Cresswind at Victoria Gardens neighborhood. This Light & Bright 3 bedroom 3 bath plus Den layout offers a 24 x 10 screen enclosed covered patio with rolldown shades as well as a 24 x 6 brick paver patio that overlooks the natural preserve. Features include ceramic tile floors throughout, Double Pane windows, tray ceilings, recessed lighting, water softener system & Plantation style shutters. Kitchen offers 42 wood cabinets w/ above cabinet lighting, Pull out shelving, tile backsplash, Granite countertops, large breakfast island w/ pendant lighting above & stainless steel appliances including a 5 burner natural gas convection double oven. The owners suite offers ceramic tile flooring, 11 x 7 walk in closet, tray ceiling, ceiling fan & a conservation view. En suite bathroom has a large walk in shower w/ grab bar, built in bench seat & a granite vanity with dual sinks. Secondary bedrooms have ceramic tile flooring & ceiling fans. Utility room offers a laundry tub, storage cabinets, washer & a natural gas dryer. You will enjoy relaxing or entertaining on your spacious screen enclosed covered patio with the scenic conservation area view. The 20 x 208 garage has an epoxy floor finish, ceiling mounted storage racks, pulldown attic stairs w/ some wood flooring & a 2nd refrigerator. ALL appliances stay with home. Victoria Garden residents have access to their own Private Clubhouse. Association fee includes: lawn care, cable TV, high speed internet, reclaimed water irrigation and access to all community amenities. Neighborhood is within 1 mile of I 4 that offers great access to the east coast beaches, Orlando (40 minutes) and 3 International airports within 1 hour.
Payment Calculator
- Principal & Interest -
- Property Tax $
- Home Insurance $
- HOA Fees $
- Monthly -
Features
Building and Construction
- Builder Model: Siena
- Builder Name: Kolter Homes
- Covered Spaces: 0.00
- Exterior Features: Private Mailbox, Rain Gutters, Sidewalk, Sliding Doors
- Fencing: Other
- Flooring: Ceramic Tile
- Living Area: 2191.00
- Roof: Shingle
Land Information
- Lot Features: Conservation Area, City Limits, Landscaped, Sidewalk, Paved, Private
Garage and Parking
- Garage Spaces: 2.00
- Open Parking Spaces: 0.00
- Parking Features: Driveway, Garage Door Opener
Eco-Communities
- Water Source: Public
Utilities
- Carport Spaces: 0.00
- Cooling: Central Air
- Heating: Central, Electric
- Pets Allowed: Yes
- Sewer: Public Sewer
- Utilities: BB/HS Internet Available, Cable Connected, Electricity Connected, Natural Gas Connected, Public, Sewer Connected, Sprinkler Recycled, Underground Utilities, Water Connected
Amenities
- Association Amenities: Cable TV, Clubhouse, Fence Restrictions, Fitness Center, Gated, Golf Course, Pickleball Court(s), Pool, Recreation Facilities, Security, Spa/Hot Tub, Tennis Court(s), Trail(s), Vehicle Restrictions
Finance and Tax Information
- Home Owners Association Fee Includes: Cable TV, Pool, Escrow Reserves Fund, Internet, Maintenance Grounds, Management, Pest Control, Private Road, Recreational Facilities, Security
- Home Owners Association Fee: 522.00
- Insurance Expense: 0.00
- Net Operating Income: 0.00
- Other Expense: 0.00
- Tax Year: 2024
Other Features
- Appliances: Convection Oven, Dishwasher, Disposal, Dryer, Microwave, Refrigerator, Washer, Water Softener
- Association Name: Melissa Glenn
- Association Phone: 386-785-2700
- Country: US
- Furnished: Unfurnished
- Interior Features: Ceiling Fans(s), Open Floorplan, Primary Bedroom Main Floor, Solid Wood Cabinets, Split Bedroom, Stone Counters, Thermostat, Tray Ceiling(s), Walk-In Closet(s), Window Treatments
- Legal Description: 24-17-30 LOT 20 VICTORIA GARDENS PHASE 6 REPLAT MB 59 PGS 57-61 PER OR 7738 PG 1896 PER OR 8041 PG 1278
- Levels: One
- Area Major: 32724 - Deland
- Occupant Type: Owner
- Parcel Number: 17-30-24-04-00-0200
- Possession: Close Of Escrow
- Style: Traditional
- View: Trees/Woods
- Views: 11
- Zoning Code: R-1
Similar Properties
Nearby Subdivisions
1705 Deland Area Sec 4 S Of K
Alexandria Pointe
Arroyo Vista
Azalea Walk/plymouth
Azalea Walkplymouth
Bent Oaks
Bent Oaks Un 01
Bentley Green
Berrys Ridge
Blue Lake Heights
Blue Lake Woods
Brentwood
Camellia Park Blk 107 Deland
Canopy At Blue Lake
Canopy Terrace
Chambers Dunns Add Deland
Clarks Blk 142 Deland
College Arms Estates
College Arms Estates Unit 01
Compton Court Homesites
Country Club Estates
Cox Blk 143 Deland
Cresswind At Victoria Gardens
Cresswind Deland
Cresswind Deland Phase 1
Daniels
Daytona
Daytona Park Estates
Daytona Park Estates Sec A
Daytona Park Estates Sec C
Daytona Park Estates Sec D
Daytona Park Estates Sec E
Daytona Park Estates Sec F
Deland
Deland Area Sec 4
Deland E 160 Ft Blk 142
Deland Heights Resub
Domingo Reyes Estates Add 01
Domingo Reyes Grant
Doziers Blk 149 Deland
Dukes Blue Lake
Euclid Heights
Fairmont Estates Blk 128 Delan
Glen Eagles Golf Villa
Harper
Heather Glen
Hoffmann Hills
Holdens Map
Holly Acres
Hords Resub Pine Heights Delan
Huntington Downs
Kepler Acres
Lago Vista
Lago Vista I
Lake Lindley
Lake Lindley Village
Lake Lindley Village Unit 01 B
Lake Talmadge Lake Front
Lakes Of Deland Ph 02
Lakeshore Trails
Lakewood
Lakewood Park
Lakewood Park Ph 1
Lakewood Park Ph 2
Land O Lakes Acres
Live Oak Park
Long Leaf Plantation
Long Leaf Plantation Unit 01
Magnolia Shores
Martins
Mt Vernon Heights
None
North Ridge
Norwood 2nd Add
Not In Subdivision
Not On List
Not On The List
Orange Acres
Orange Court
Other
Parkmore Manor
Phippens Blks 129-130 & 135-13
Phippens Blks 129130 135136 D
Pine Hills
Pine Hills Blks 81-82 100 & 10
Pine Hills Blks 8182 100 101
Pinecrest Blks 22 23
Pinecrest Blks 22 & 23
Pinecrest Blks 2223 Deland
Plumosus Park
Reserve At Victoria Phase Ii
Reserve/victoria Ph 1
Reservevictoria Ph 1
Reservevictoriaph 1
Reservevictoriaph 2
Resrevevictoria Ph 2
Saddlebrook Sub
Saddlebrook Subdivision
Saddlers Run
Shady Meadow Estates
Shermans S 012 Blk 132 Deland
Shopes Unrec Sub #152 & Univer
South Lake
South Rdg Villas 2 Rep
South Rdg Villas Rep 2
South Ridge Villas 02
Southern Pines
The Reserve At Victoria
Timbers
Timbers Edge
Trails
Trails West
Trails West Ph 02
Trails West Ph 02 Unit 08b
Trails West Un 02
University Terrace Deland
Victoria Gardens
Victoria Gardens Ph 4
Victoria Gardens Ph 5
Victoria Gardens Ph 6
Victoria Gardens Ph 6 Rep
Victoria Gardens Ph 6 Replat
Victoria Gardens Ph 8
Victoria Hills
Victoria Hills Ph 3
Victoria Hills Ph 4
Victoria Hills Ph 5
Victoria Hills Ph5
Victoria Hills Phase 4
Victoria Oaks
Victoria Oaks Ph A
Victoria Oaks Ph B
Victoria Oaks Ph C
Victoria Park
Victoria Park Inc 04
Victoria Park Inc Four Nw
Victoria Park Increment 02
Victoria Park Increment 02 Nor
Victoria Park Increment 03
Victoria Park Increment 04 Nor
Victoria Park Increment 4 Nort
Victoria Park Increment 5 Nort
Victoria Park Ne Increment 01
Victoria Park Ne Increment One
Victoria Park Northeast Increm
Victoria Park Se Increment 01
Victoria Park Southeast Increm
Victoria Park Sw Increment 01
Victoria Ph 2
Victoria Trails
Victoria Trails Northwest 7 Ph
Victoria Trls Northwest 7 2bb
Victoria Trls Northwest 7 Ph 1
Victoria Trls Northwest 7 Ph 2
Virginia Haven Homes
Virginia Haven Homes 1st Add M
Waterford
Waterford Lakes
Waterford Lakes Un 01
Waterford Lakes Unit 01
Wellington Woods
Westminster Wood
Winnemissett Park
Winnemissett Shores
Contact Info

- Barbara Kleffel, REALTOR ®
- Southern Realty Ent. Inc.
- Office: 407.869.0033
- Mobile: 407.808.7117
- barb.sellsorlando@yahoo.com



