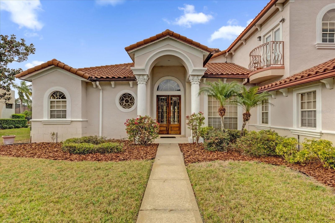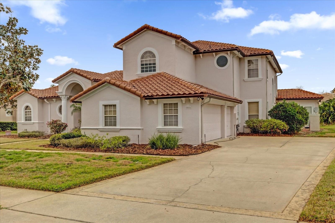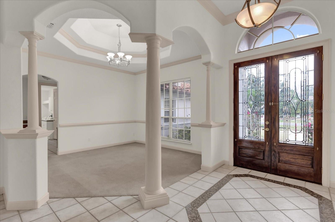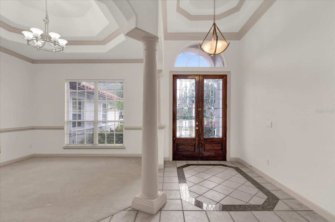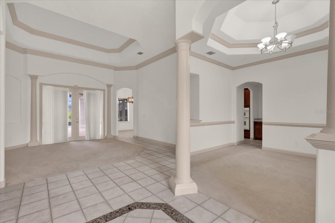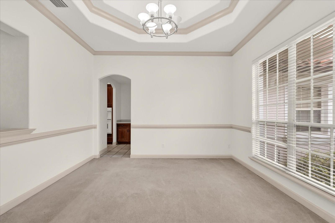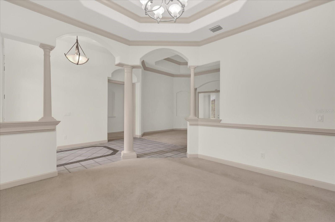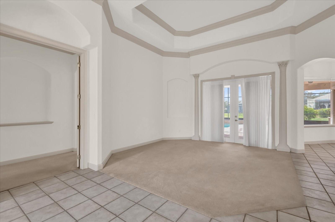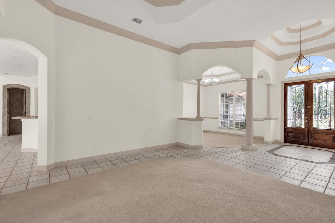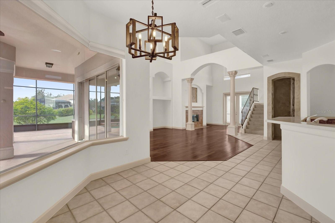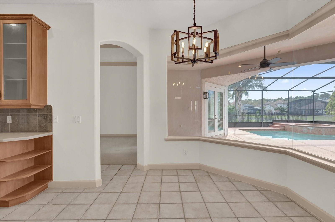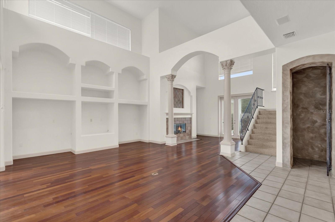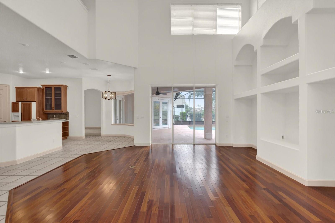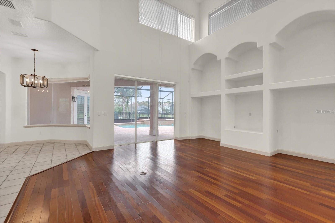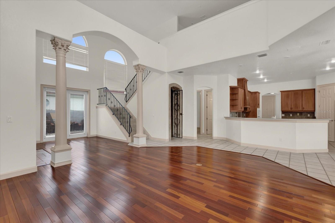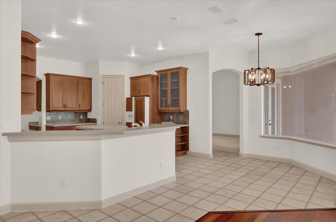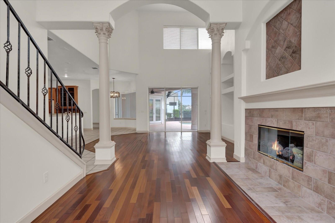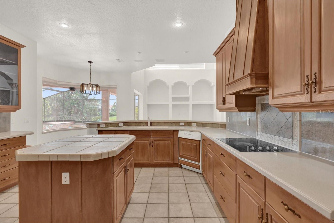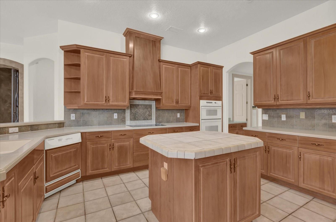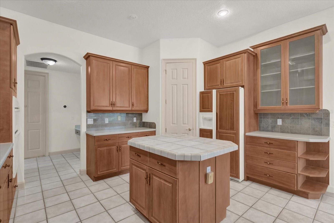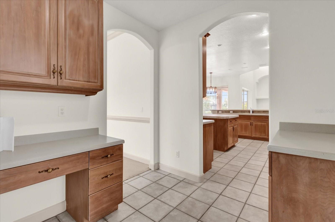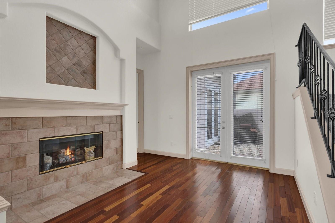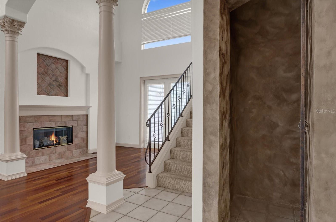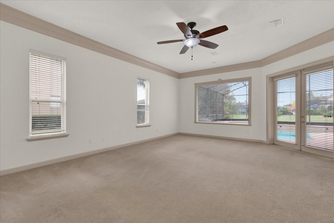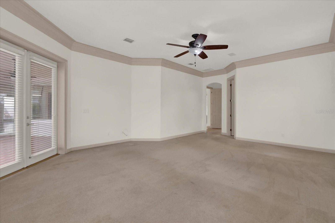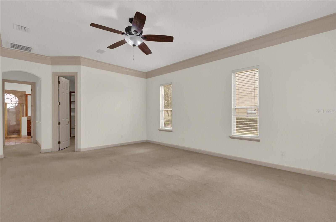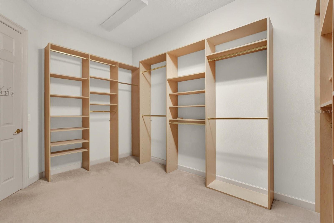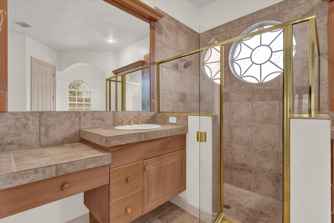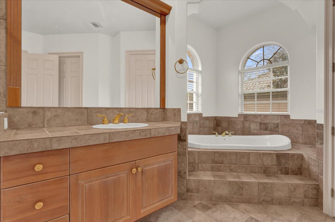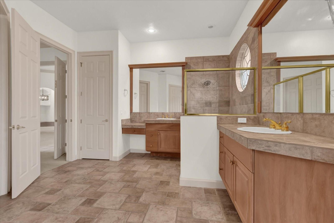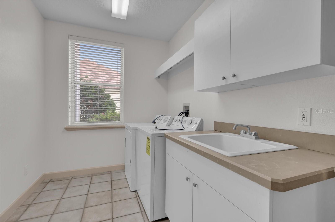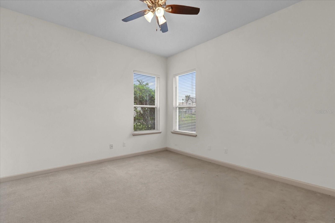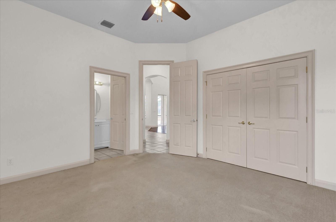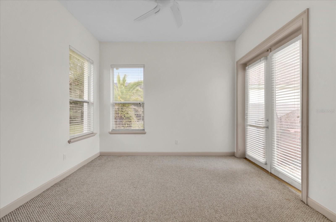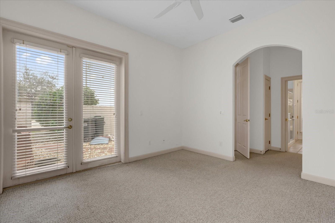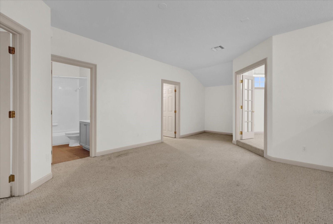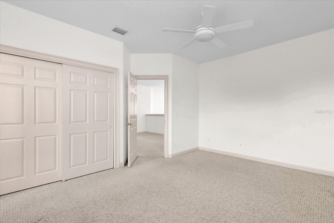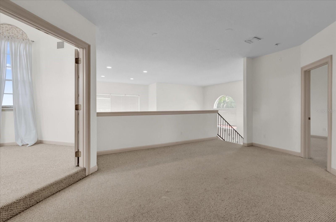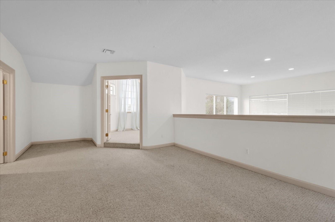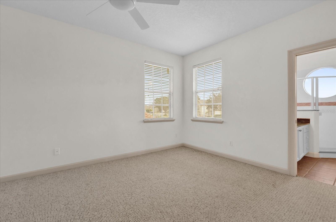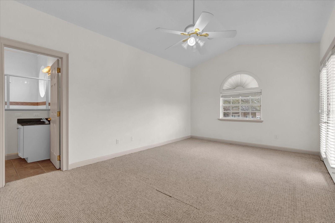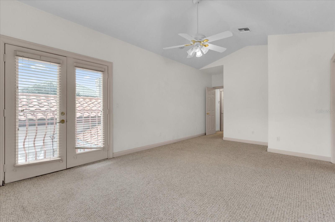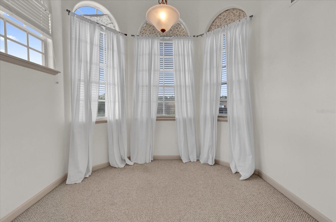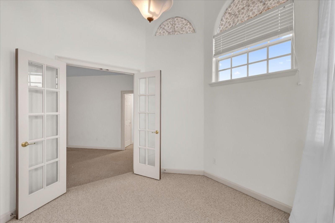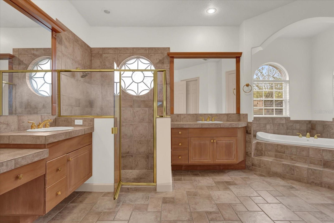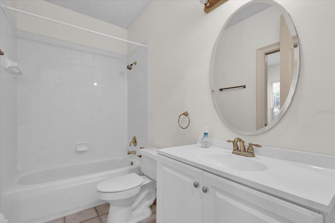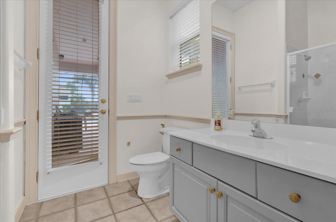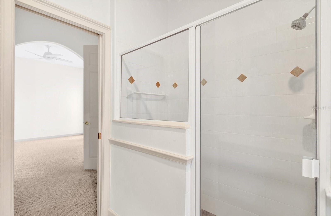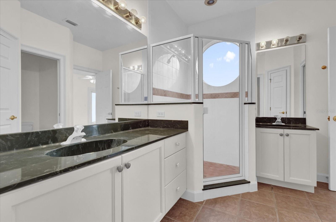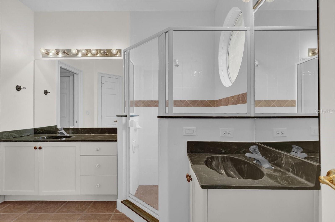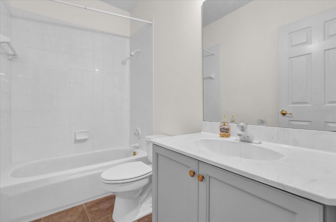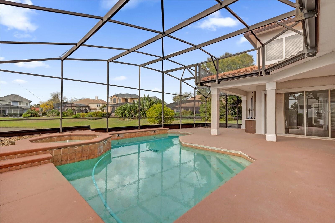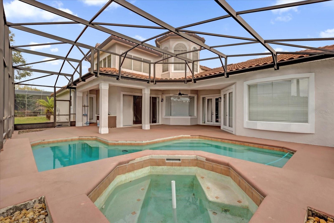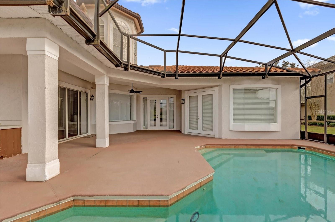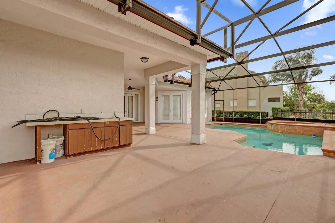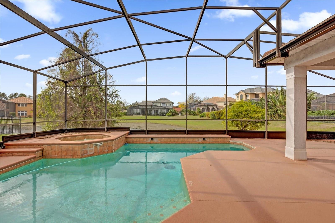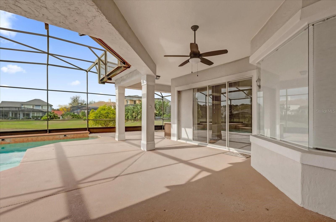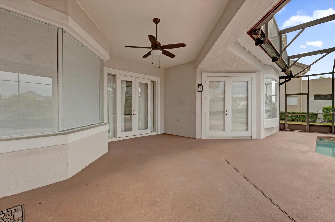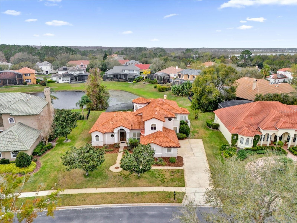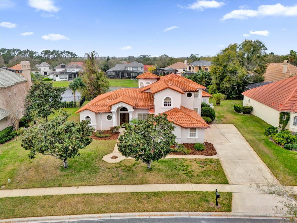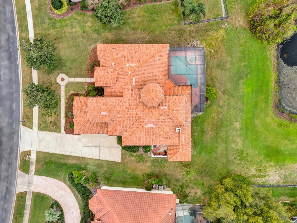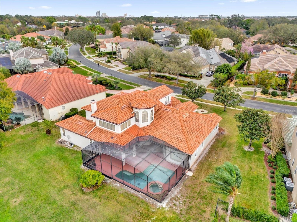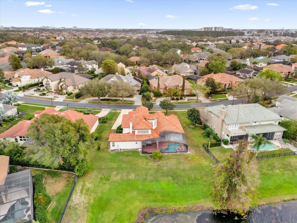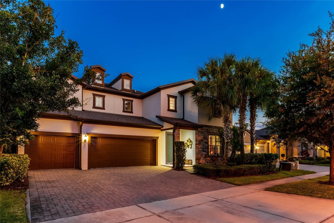10616 Emerald Chase Drive, ORLANDO, FL 32836
Property Photos
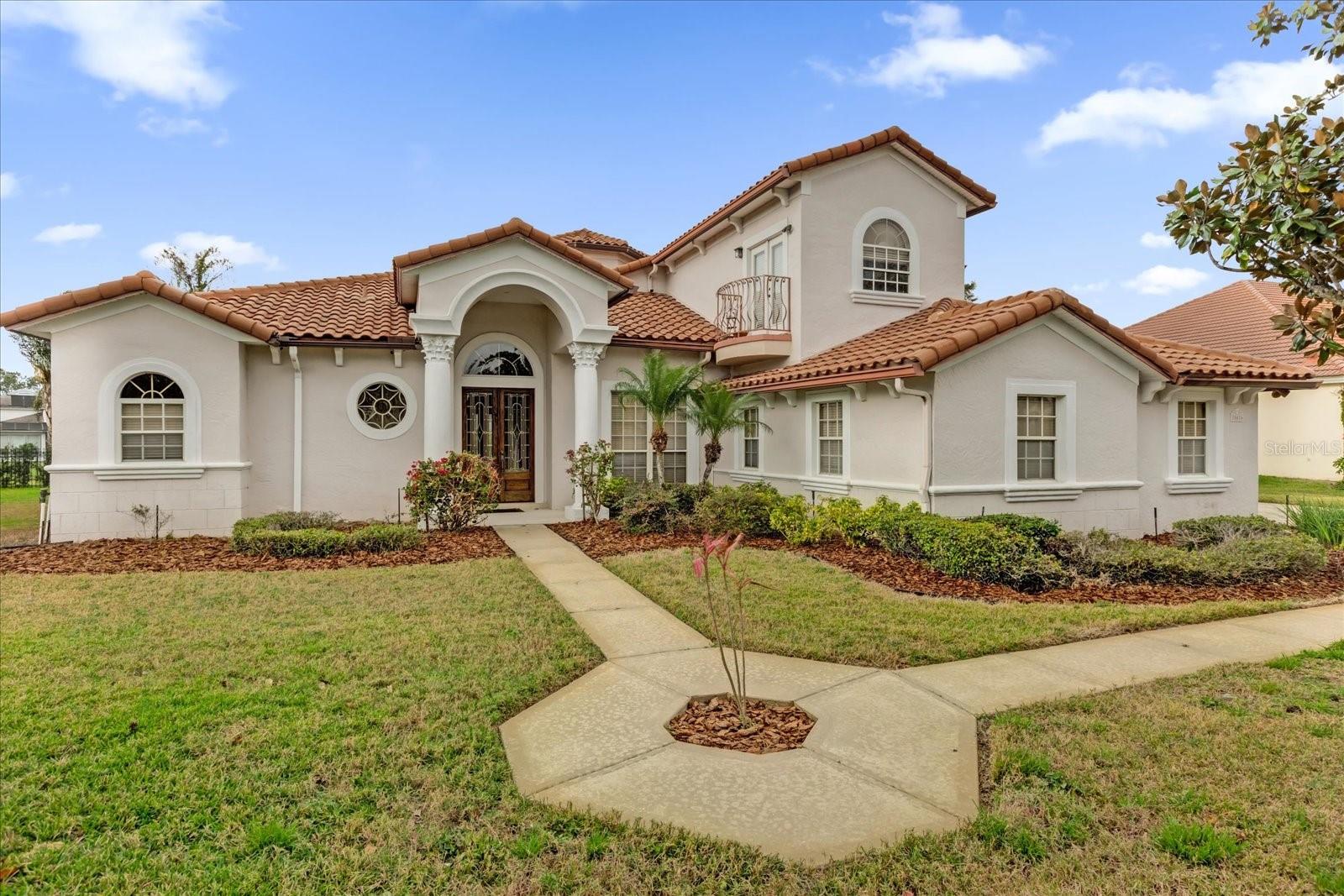
Would you like to sell your home before you purchase this one?
Priced at Only: $1,239,000
For more Information Call:
Address: 10616 Emerald Chase Drive, ORLANDO, FL 32836
Property Location and Similar Properties






- MLS#: O6283340 ( Residential )
- Street Address: 10616 Emerald Chase Drive
- Viewed: 70
- Price: $1,239,000
- Price sqft: $229
- Waterfront: Yes
- Wateraccess: Yes
- Waterfront Type: Pond
- Year Built: 1997
- Bldg sqft: 5405
- Bedrooms: 5
- Total Baths: 4
- Full Baths: 4
- Garage / Parking Spaces: 2
- Days On Market: 38
- Additional Information
- Geolocation: 28.4138 / -81.5091
- County: ORANGE
- City: ORLANDO
- Zipcode: 32836
- Subdivision: Turtle Creek
- Elementary School: Bay Meadows Elem
- Middle School: Southwest Middle
- High School: Dr. Phillips High
- Provided by: JUPITER PROPERTIES, INC
- Contact: Marya Baqri
- 386-547-6161

- DMCA Notice
Description
Nestled in the sought after Turtle Creek community, this stunning estate features 5 bedrooms, 4.5 bathrooms, and a thoughtfully designed floor plan that seamlessly blends elegance and functionality. The spacious primary suite offers a spa like retreat with a soaking tub, dual vanities, a walk in closet, and serene pond views. The gourmet kitchen is a chefs dream, boasting premium appliances, custom cabinetry, and a large island, flowing effortlessly into the formal dining area and family room, which opens to the inviting outdoor living space.
A dedicated office/study and a versatile bonus room provide additional flexibility for work and entertainment. Each guest bedroom is generously sized with ample closet space, while the beautifully designed bathrooms showcase high end finishes.
Step outside to your private oasis, featuring a resort style pool and spa, a covered lanai, and breathtaking water viewsthe perfect setting for relaxation and entertaining. Conveniently located near top rated schools, premier shopping, fine dining, and major hospitals, this exceptional home offers both luxury and accessibility in one of Central Floridas most sought after communities.
Description
Nestled in the sought after Turtle Creek community, this stunning estate features 5 bedrooms, 4.5 bathrooms, and a thoughtfully designed floor plan that seamlessly blends elegance and functionality. The spacious primary suite offers a spa like retreat with a soaking tub, dual vanities, a walk in closet, and serene pond views. The gourmet kitchen is a chefs dream, boasting premium appliances, custom cabinetry, and a large island, flowing effortlessly into the formal dining area and family room, which opens to the inviting outdoor living space.
A dedicated office/study and a versatile bonus room provide additional flexibility for work and entertainment. Each guest bedroom is generously sized with ample closet space, while the beautifully designed bathrooms showcase high end finishes.
Step outside to your private oasis, featuring a resort style pool and spa, a covered lanai, and breathtaking water viewsthe perfect setting for relaxation and entertaining. Conveniently located near top rated schools, premier shopping, fine dining, and major hospitals, this exceptional home offers both luxury and accessibility in one of Central Floridas most sought after communities.
Payment Calculator
- Principal & Interest -
- Property Tax $
- Home Insurance $
- HOA Fees $
- Monthly -
Features
Building and Construction
- Covered Spaces: 0.00
- Exterior Features: Sidewalk
- Flooring: Carpet, Ceramic Tile, Wood
- Living Area: 4127.00
- Roof: Tile
Land Information
- Lot Features: In County, Sidewalk, Paved
School Information
- High School: Dr. Phillips High
- Middle School: Southwest Middle
- School Elementary: Bay Meadows Elem
Garage and Parking
- Garage Spaces: 2.00
- Open Parking Spaces: 0.00
- Parking Features: Garage Door Opener, Garage Faces Rear, Garage Faces Side
Eco-Communities
- Pool Features: Salt Water, Screen Enclosure
- Water Source: Public
Utilities
- Carport Spaces: 0.00
- Cooling: Central Air, Zoned
- Heating: Central, Heat Pump, Zoned
- Pets Allowed: Breed Restrictions, Yes
- Sewer: Public Sewer
- Utilities: BB/HS Internet Available, Cable Connected, Public, Street Lights, Underground Utilities
Amenities
- Association Amenities: Gated, Security, Tennis Court(s)
Finance and Tax Information
- Home Owners Association Fee: 780.00
- Insurance Expense: 0.00
- Net Operating Income: 0.00
- Other Expense: 0.00
- Tax Year: 2024
Other Features
- Appliances: Built-In Oven, Dishwasher, Disposal, Dryer, Electric Water Heater, Exhaust Fan, Microwave, Range Hood, Refrigerator, Washer
- Association Name: Nicki Sheyka
- Country: US
- Furnished: Unfurnished
- Interior Features: Cathedral Ceiling(s), Ceiling Fans(s), Crown Molding, Eat-in Kitchen, High Ceilings, Kitchen/Family Room Combo, Primary Bedroom Main Floor, Solid Surface Counters, Solid Wood Cabinets, Split Bedroom, Stone Counters, Vaulted Ceiling(s), Walk-In Closet(s), Window Treatments
- Legal Description: WATERS EDGE & BOCA POINTE AT TURTLE CREE K 36/49 LOT 145
- Levels: Two
- Area Major: 32836 - Orlando/Dr. Phillips/Bay Vista
- Occupant Type: Vacant
- Parcel Number: 09-24-28-8935-01-450
- Style: Contemporary
- Views: 70
- Zoning Code: R-L-D
Similar Properties
Nearby Subdivisions
8303 Residence
8303 Resort
Avalon Ph 01 At Turtle Creek
Bay Vista Estates
Bella Nottevizcaya Ph 03 A C
Bella Nottevizcaya Ph 3
Brentwood Club Ph 01
Cypress Chase Ut 01 50 83
Cypress Point
Cypress Point Ph 02
Cypress Shores
Cypress Shoresbutler Chain Of
Diamond Coveb
Emerald Forest
Estates At Parkside
Estates At Phillips Landing Ph
Estatesparkside
Granada Villas Ph 01
Heritage Bay Drive Phillips Fl
Heritage Bay Ph 02
Lake Sheen Sound
Mabel Bridge
Mabel Bridge Ph 4
Mabel Bridge Ph 5
Mabel Bridge Ph 5 Rep
Mabel Bridge Ph 6
Mirabellavizcaya Ph 03
Newbury Park
Other
Parkside
Parkside Ph 1
Parkside Ph 2
Parkview Reserve
Parkview Reserve Ph 1
Parkview Reserve Ph 2
Phillips Grove
Phillips Grove Tr I
Phillips Grove Tr J
Phillips Grove Tr J Rep
Phillips Landing
Royal Cypress Preserve
Royal Cypress Preserveph 4
Royal Cypress Preserveph 5
Royal Legacy Estates
Royal Ranch Estates First Add
Ruby Lake Ph 1
Ruby Lake Ph 2
Ruby Lkph 2
Sand Lake Cove Ph 02
Sand Lake Cove Ph 03
Sand Lake Point
Sheen Sound
Thornhill
Turtle Creek
Vizcaya Bella Nottevizcaya Ph
Vizcaya Ph 01 4529
Vizcaya Ph 02 4678
Waters Edge & Boca Pointe At T
Waters Edge Boca Pointe At Tur
Willis R Mungers Land Sub
Contact Info
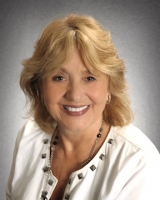
- Barbara Kleffel, REALTOR ®
- Southern Realty Ent. Inc.
- Office: 407.869.0033
- Mobile: 407.808.7117
- barb.sellsorlando@yahoo.com



