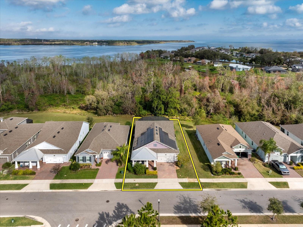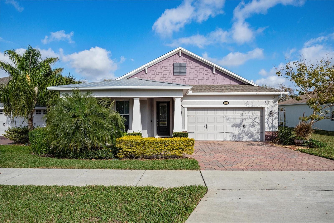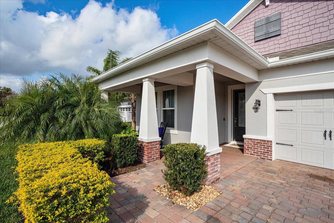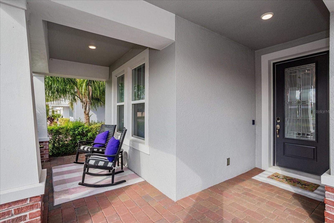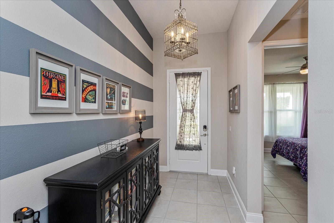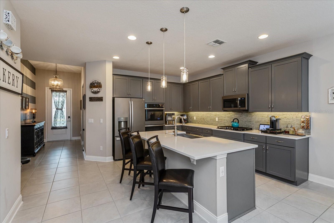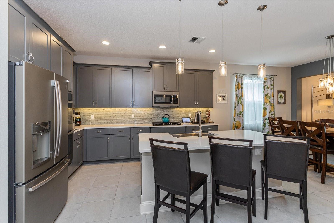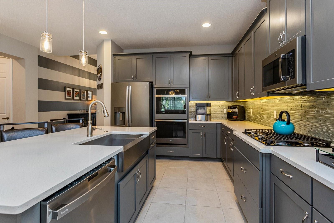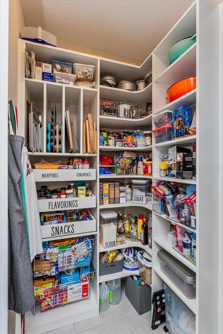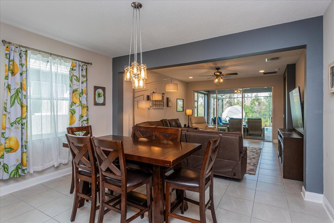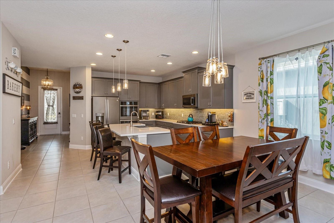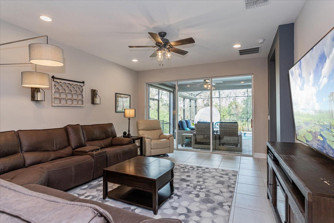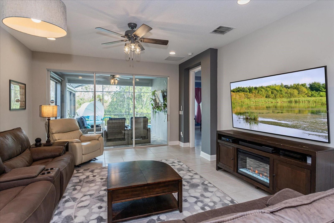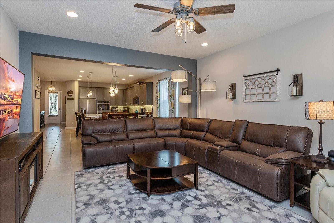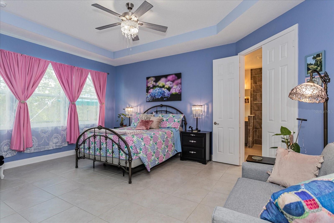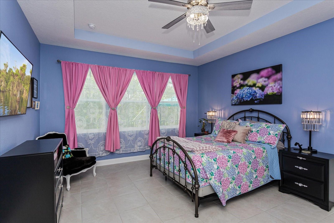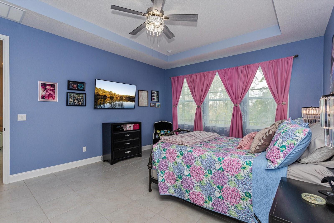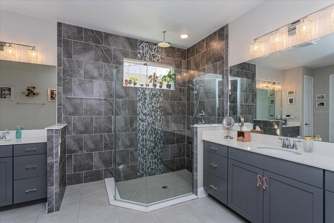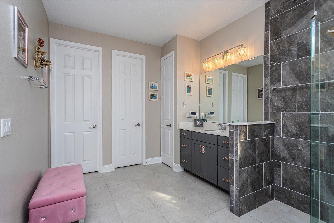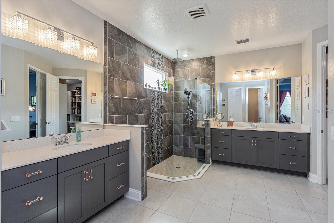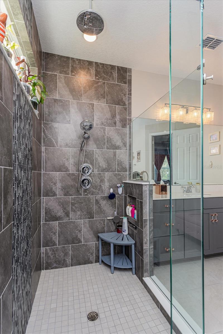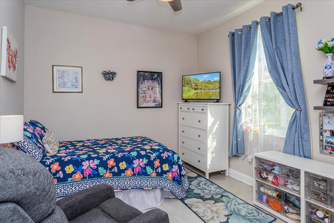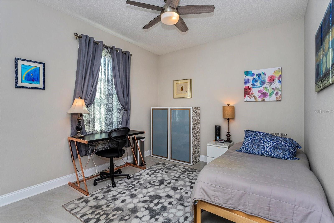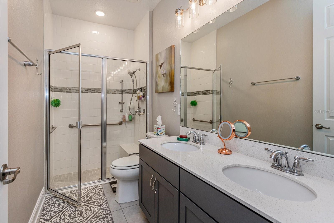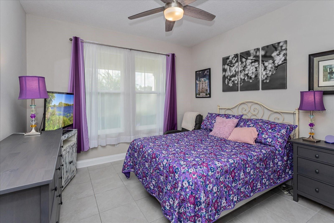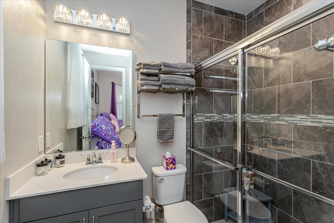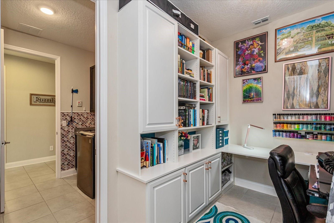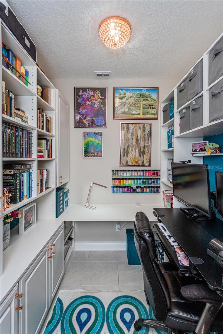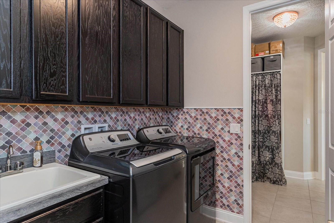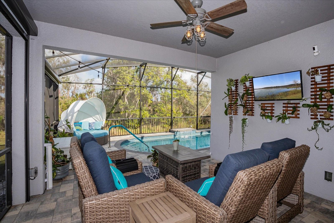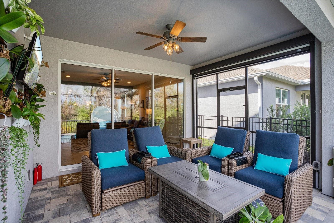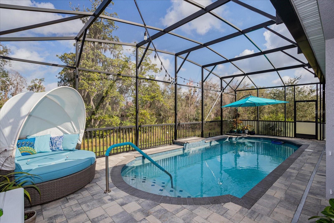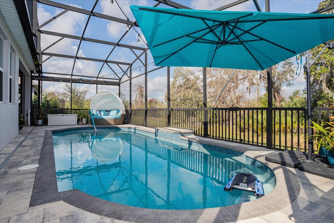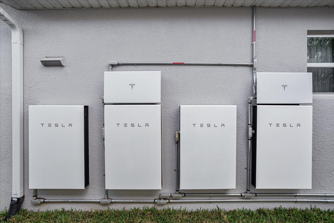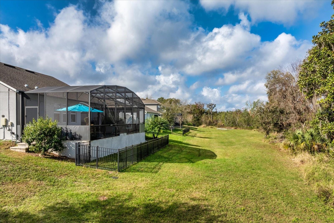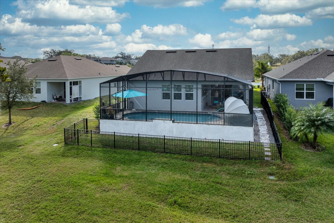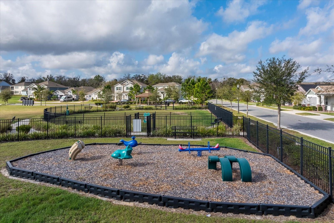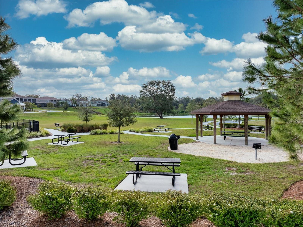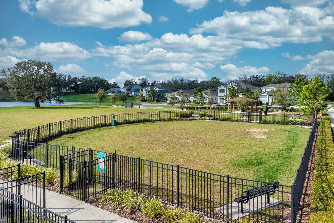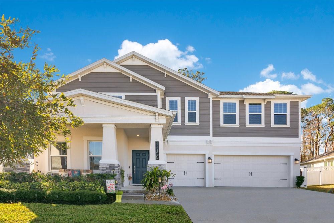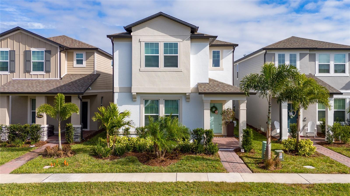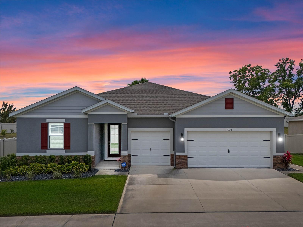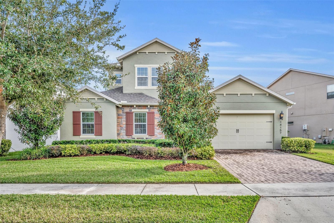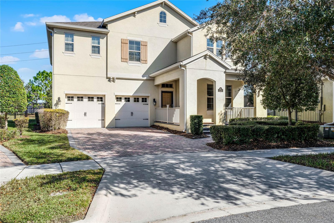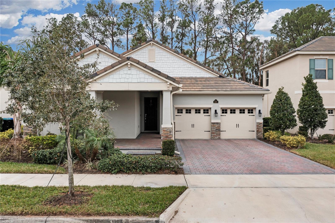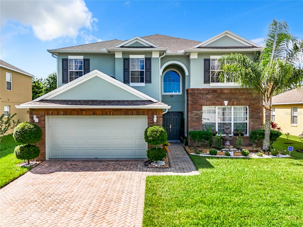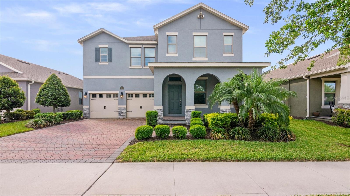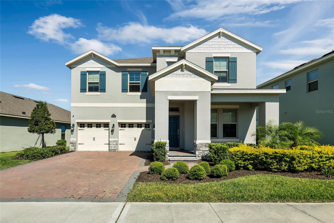2157 Bay Line Road, OAKLAND, FL 34787
Property Photos
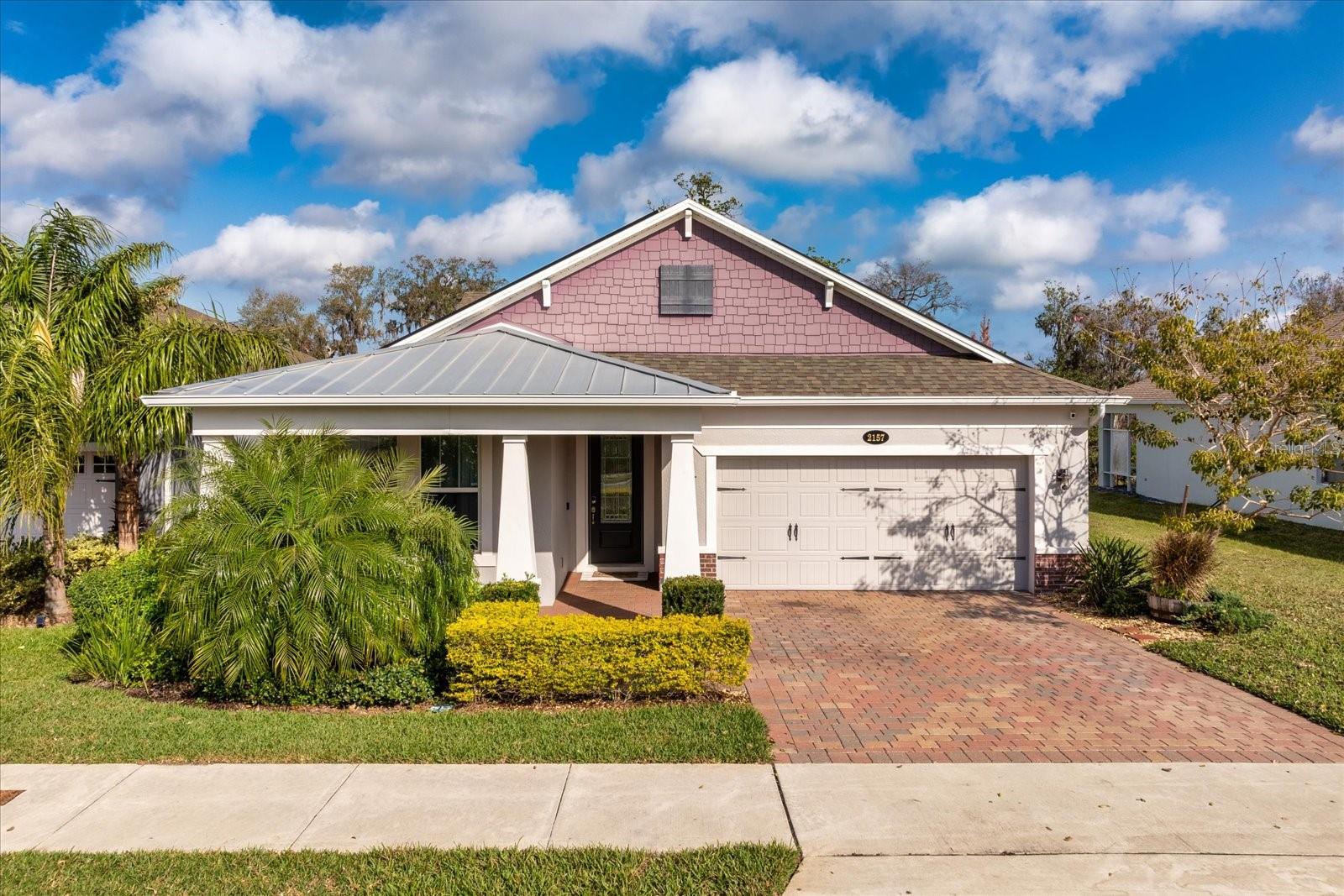
Would you like to sell your home before you purchase this one?
Priced at Only: $710,900
For more Information Call:
Address: 2157 Bay Line Road, OAKLAND, FL 34787
Property Location and Similar Properties






- MLS#: O6280999 ( Residential )
- Street Address: 2157 Bay Line Road
- Viewed: 139
- Price: $710,900
- Price sqft: $231
- Waterfront: No
- Year Built: 2020
- Bldg sqft: 3080
- Bedrooms: 4
- Total Baths: 3
- Full Baths: 3
- Garage / Parking Spaces: 2
- Days On Market: 69
- Additional Information
- Geolocation: 28.557 / -81.6482
- County: ORANGE
- City: OAKLAND
- Zipcode: 34787
- Subdivision: Hull Islandoakland
- Provided by: CENTURY 21 CARIOTI
- Contact: Jamie Stolinas Crame, LLC
- 407-354-0074

- DMCA Notice
Description
Welcome to your dream home in the heart of Hull Island at Oakland. This stunning home features a serene saltwater pool and is on a peaceful lot with conservation views. The open floor plan, high ceilings, and windows create an energizing flow of natural light throughout. Rich colors and lighting enhance its beauty. At the center of the home is the gourmet kitchen with an oversized island and extra storage, beautiful quartz countertops, farmhouse sink, upgraded cabinets with crown molding, stainless steel appliances, gas cooktop, double ovens, and a large custom walk in pantry. The kitchen and dining area open to the great room, which is perfect for entertaining. Open the sliding doors in the great room and step outside to enjoy your morning coffee on the covered lanai overlooking the beautiful pool with conservation views. The lanai is equipped with remote controlled shades for privacy and sun protection. The spacious owners suite offers a sizable bedroom highlighted with an elegant tray ceiling, luxurious bathroom and two walk in closets. One of these closets has been converted into an office that connects to the laundry room. It can be easily converted back to a closet or left as an office. There are an additional three bedrooms, and one has an en suite bathroom. This home features a Tesla 16.3 kW solar system and 4 Powerwall Modules with 54 kWh storage capacity without any remaining balance or lease obligations being assumed by the new homeowner. The system provides energy efficiency, reliability, and resilience against power outages. Whether you are looking to reduce electricity cost, power your home sustainably, or ensure uninterrupted energy during storms, the system offers cutting edge technology that enhances the home. The home is also Electric Vehicle (EV) friendly, making it simple to charge any Telsa or non Telsa electric vehicle efficiently. Other great features include: tankless gas water heater, sleek tile flooring throughout the home, custom pantry system in the kitchen, custom closets, utility sink in the laundry room, recessed lights, upgraded light fixtures and ceiling fans, connected smart home, covered front and back patio, paved driveway, paved pool deck, fence, transferable warranty for Tesla Solar & Powerwall System and so much more. Hull Island offers an array of amenities including a community pool, playground, dog park, charming Gazebo and a boardwalk with views of Lake Apopka. Only a short walk from the house is a dedicated Hull Island resident entrance to Oakland Nature Preserve, a 150 acre environmental education and ecotourism activities (including hiking trails) for visitors of all ages. The house is also less than a half mile from the West Orange Bike Trail and just minutes from Downtown Winter Garden and Clermont. It is also convenient to the theme parks, with a short drive to Walt Disney World and Universal Studios. You will also enjoy the convenience of easy access to SR 50 and the Turnpike for an easy commute, dining, shopping, and so much more. Schedule your private showing today.
Description
Welcome to your dream home in the heart of Hull Island at Oakland. This stunning home features a serene saltwater pool and is on a peaceful lot with conservation views. The open floor plan, high ceilings, and windows create an energizing flow of natural light throughout. Rich colors and lighting enhance its beauty. At the center of the home is the gourmet kitchen with an oversized island and extra storage, beautiful quartz countertops, farmhouse sink, upgraded cabinets with crown molding, stainless steel appliances, gas cooktop, double ovens, and a large custom walk in pantry. The kitchen and dining area open to the great room, which is perfect for entertaining. Open the sliding doors in the great room and step outside to enjoy your morning coffee on the covered lanai overlooking the beautiful pool with conservation views. The lanai is equipped with remote controlled shades for privacy and sun protection. The spacious owners suite offers a sizable bedroom highlighted with an elegant tray ceiling, luxurious bathroom and two walk in closets. One of these closets has been converted into an office that connects to the laundry room. It can be easily converted back to a closet or left as an office. There are an additional three bedrooms, and one has an en suite bathroom. This home features a Tesla 16.3 kW solar system and 4 Powerwall Modules with 54 kWh storage capacity without any remaining balance or lease obligations being assumed by the new homeowner. The system provides energy efficiency, reliability, and resilience against power outages. Whether you are looking to reduce electricity cost, power your home sustainably, or ensure uninterrupted energy during storms, the system offers cutting edge technology that enhances the home. The home is also Electric Vehicle (EV) friendly, making it simple to charge any Telsa or non Telsa electric vehicle efficiently. Other great features include: tankless gas water heater, sleek tile flooring throughout the home, custom pantry system in the kitchen, custom closets, utility sink in the laundry room, recessed lights, upgraded light fixtures and ceiling fans, connected smart home, covered front and back patio, paved driveway, paved pool deck, fence, transferable warranty for Tesla Solar & Powerwall System and so much more. Hull Island offers an array of amenities including a community pool, playground, dog park, charming Gazebo and a boardwalk with views of Lake Apopka. Only a short walk from the house is a dedicated Hull Island resident entrance to Oakland Nature Preserve, a 150 acre environmental education and ecotourism activities (including hiking trails) for visitors of all ages. The house is also less than a half mile from the West Orange Bike Trail and just minutes from Downtown Winter Garden and Clermont. It is also convenient to the theme parks, with a short drive to Walt Disney World and Universal Studios. You will also enjoy the convenience of easy access to SR 50 and the Turnpike for an easy commute, dining, shopping, and so much more. Schedule your private showing today.
Payment Calculator
- Principal & Interest -
- Property Tax $
- Home Insurance $
- HOA Fees $
- Monthly -
Features
Building and Construction
- Builder Model: Richmond GB
- Builder Name: M/I Homes
- Covered Spaces: 0.00
- Exterior Features: Dog Run, Irrigation System, Rain Gutters, Sidewalk, Sliding Doors
- Flooring: Ceramic Tile
- Living Area: 2274.00
- Roof: Metal, Shingle
Land Information
- Lot Features: Conservation Area, Landscaped, Level, Sidewalk, Paved
Garage and Parking
- Garage Spaces: 2.00
- Open Parking Spaces: 0.00
- Parking Features: Electric Vehicle Charging Station(s), Garage Door Opener
Eco-Communities
- Pool Features: Auto Cleaner, Gunite, Heated, In Ground, Lighting, Salt Water, Screen Enclosure
- Water Source: Public
Utilities
- Carport Spaces: 0.00
- Cooling: Central Air
- Heating: Central, Electric
- Pets Allowed: Yes
- Sewer: Public Sewer
- Utilities: BB/HS Internet Available, Electricity Connected, Natural Gas Connected, Solar
Amenities
- Association Amenities: Pool
Finance and Tax Information
- Home Owners Association Fee Includes: Pool
- Home Owners Association Fee: 165.00
- Insurance Expense: 0.00
- Net Operating Income: 0.00
- Other Expense: 0.00
- Tax Year: 2024
Other Features
- Appliances: Built-In Oven, Cooktop, Dishwasher, Microwave, Refrigerator
- Association Name: Hull Island HOA - Richard Drake
- Association Phone: 352 243-4595 ext
- Country: US
- Interior Features: Ceiling Fans(s), High Ceilings, Kitchen/Family Room Combo, Living Room/Dining Room Combo, Open Floorplan, Primary Bedroom Main Floor, Solid Surface Counters, Solid Wood Cabinets, Thermostat, Walk-In Closet(s), Window Treatments
- Legal Description: HULL ISLAND AT OAKLAND 99/91 LOT 43
- Levels: One
- Area Major: 34787 - Winter Garden/Oakland
- Occupant Type: Owner
- Parcel Number: 19-22-27-3775-00-430
- Possession: Close Of Escrow
- View: Park/Greenbelt, Trees/Woods
- Views: 139
- Zoning Code: PUD
Similar Properties
Contact Info

- Barbara Kleffel, REALTOR ®
- Southern Realty Ent. Inc.
- Office: 407.869.0033
- Mobile: 407.808.7117
- barb.sellsorlando@yahoo.com



