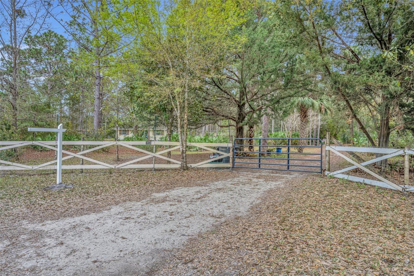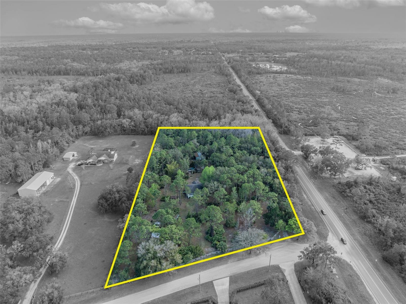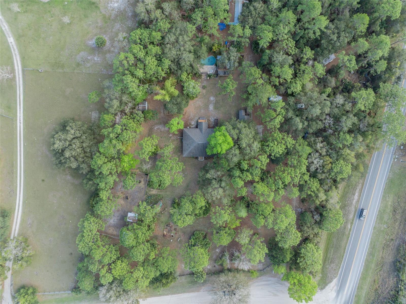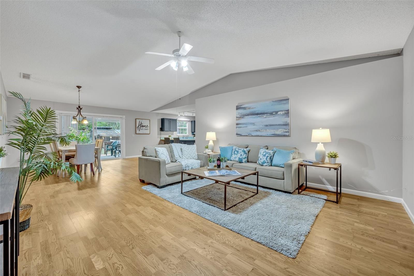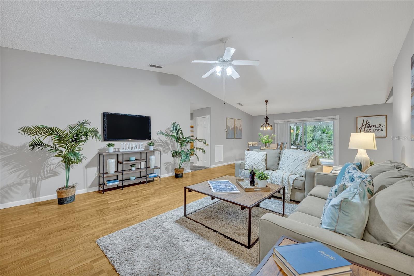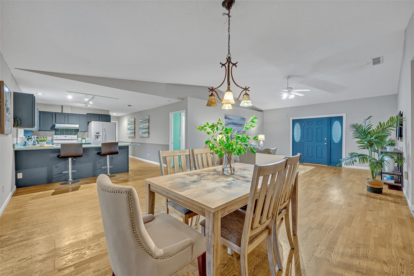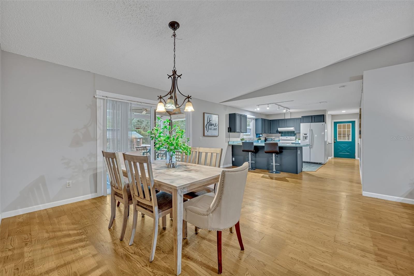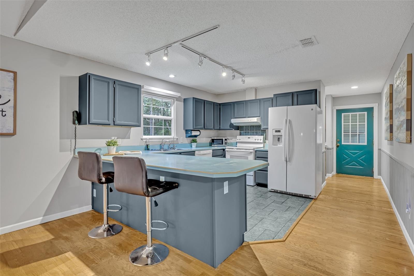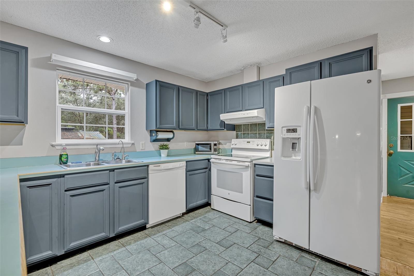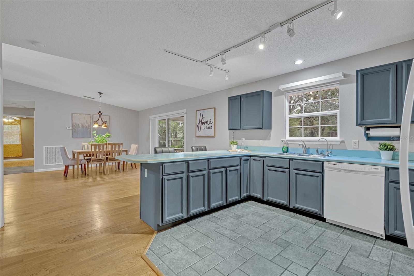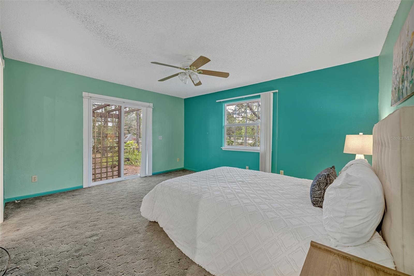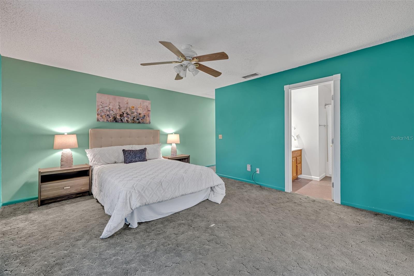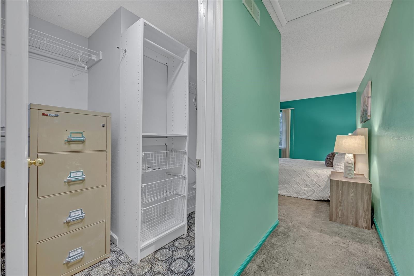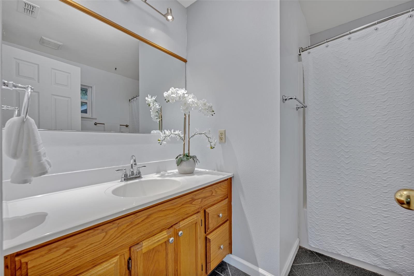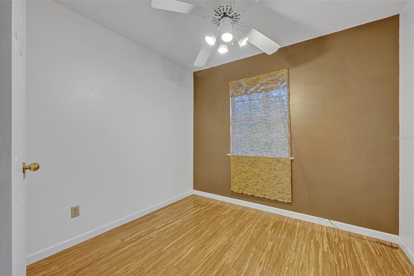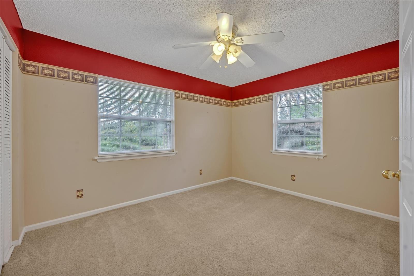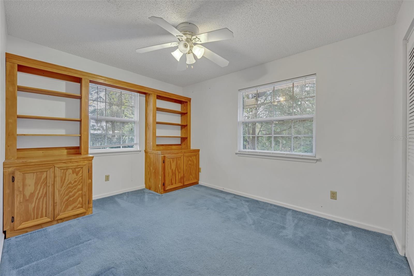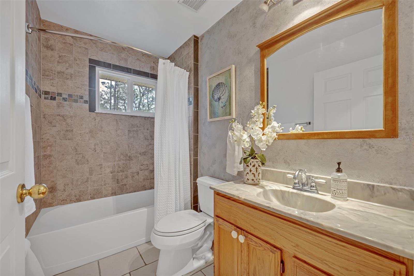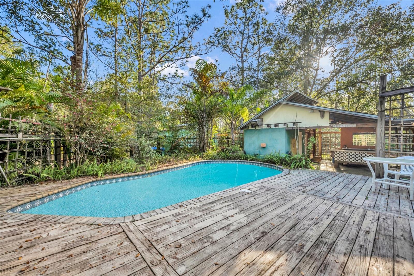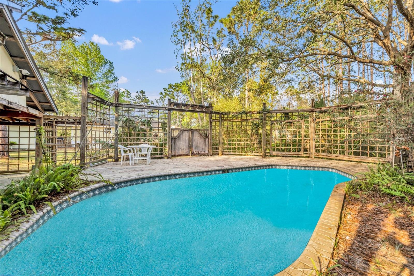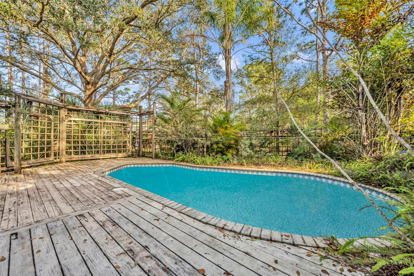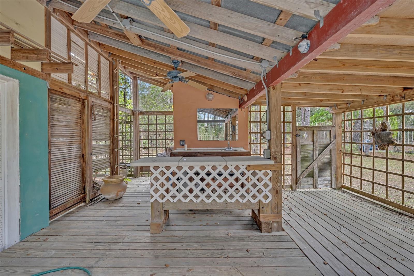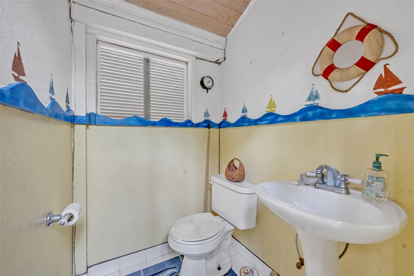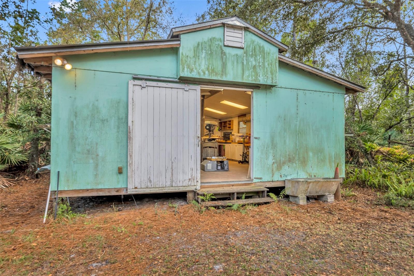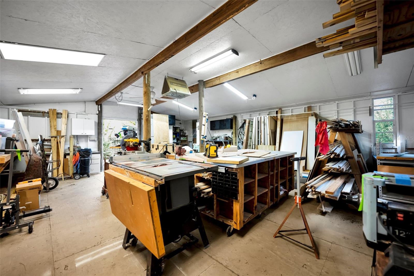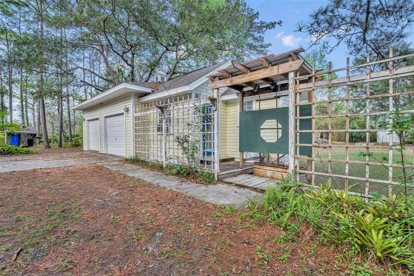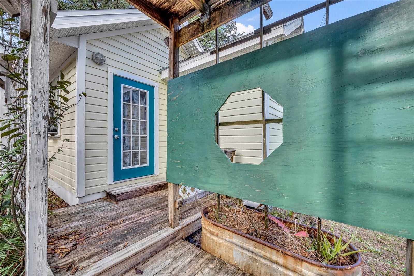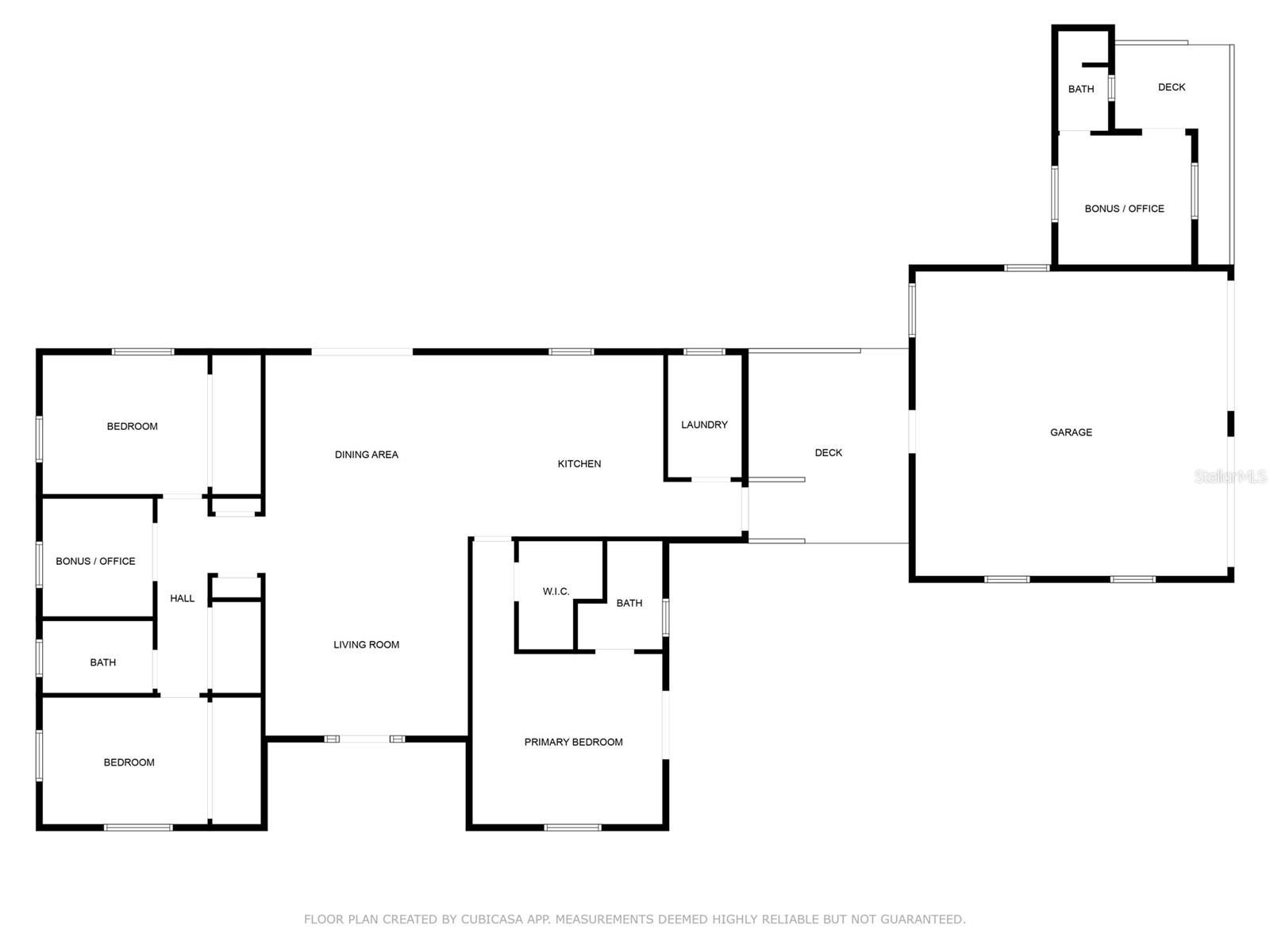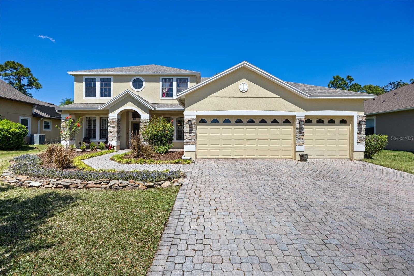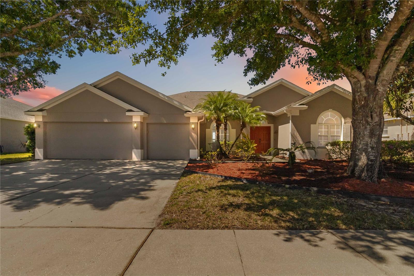1050 Bob White Trail, CHULUOTA, FL 32766
Property Photos
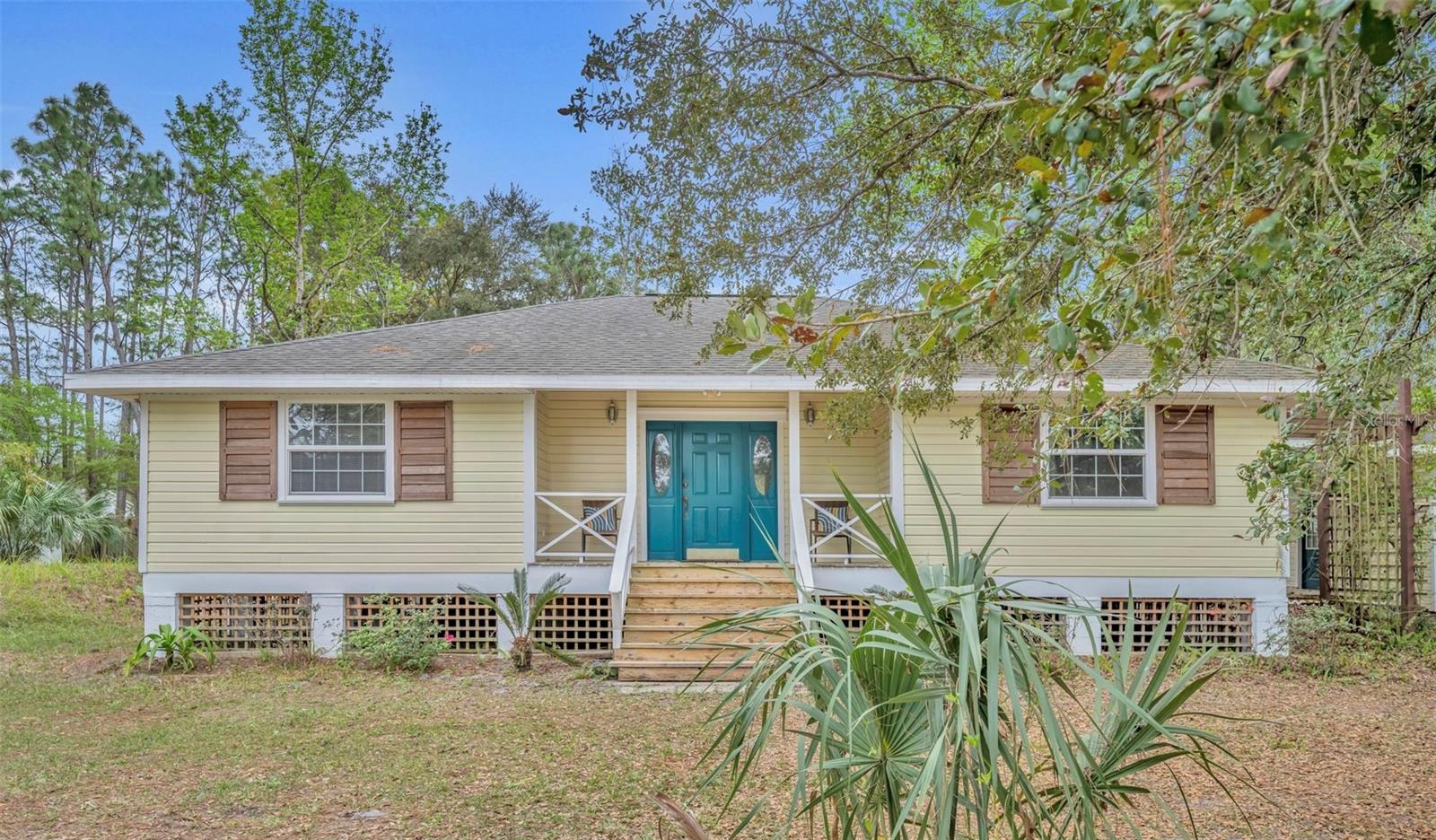
Would you like to sell your home before you purchase this one?
Priced at Only: $674,900
For more Information Call:
Address: 1050 Bob White Trail, CHULUOTA, FL 32766
Property Location and Similar Properties






- MLS#: O6277522 ( Residential )
- Street Address: 1050 Bob White Trail
- Viewed: 142
- Price: $674,900
- Price sqft: $225
- Waterfront: No
- Year Built: 1995
- Bldg sqft: 3000
- Bedrooms: 3
- Total Baths: 3
- Full Baths: 3
- Garage / Parking Spaces: 2
- Days On Market: 67
- Additional Information
- Geolocation: 28.6738 / -81.1133
- County: SEMINOLE
- City: CHULUOTA
- Zipcode: 32766
- Subdivision: Country Acres 5 Acre Dev
- Elementary School: Geneva
- Middle School: Chiles
- High School: Hagerty
- Provided by: RE/MAX TOWN & COUNTRY REALTY
- Contact: Kelly Sue Stonebreaker
- 407-695-2066

- DMCA Notice
Description
Your Private Retreat Awaits A Perfect Blend of Serenity and Convenience!
Escape the hustle and bustle of city life and discover your own private haven on nearly 5 acres of picturesque land. This stunning property offers the perfect balance of space, privacy, and modern convenienceall while keeping you close to essential amenities.
Step inside and experience a thoughtfully designed split floor plan that maximizes both comfort and functionality. On one side, two generously sized bedrooms and a versatile study provide ideal spaces for family, work, or relaxation. On the other, the luxurious master suite awaits, complete with a custom built closet designed for both elegance and practicality. The interior laundry room is conveniently located nearby, making daily chores effortless.
Outside, paradise awaits. Lounge by the sparkling pool or unwind in the pool house, complete with an outdoor shower for ultimate convenience. Whether youre hosting summer gatherings or simply soaking up the sun, this backyard oasis is perfect for both entertaining and quiet retreats.
Need extra space? The 800 square foot workshop is a dream for hobbyists, creators, or anyone in need of additional storage. Plus, a separate office with a private entrance and full bathroom makes an ideal space for a home business or personal workspace.
And when the day winds down, there's no better place to relax than your serene back porch, where natures beauty surrounds you. Whether its your morning coffee, afternoon lemonade, or evening nightcap, this peaceful retreat is ready to welcome you home.
Dont miss the chance to make this extraordinary property your ownschedule a tour today!
Description
Your Private Retreat Awaits A Perfect Blend of Serenity and Convenience!
Escape the hustle and bustle of city life and discover your own private haven on nearly 5 acres of picturesque land. This stunning property offers the perfect balance of space, privacy, and modern convenienceall while keeping you close to essential amenities.
Step inside and experience a thoughtfully designed split floor plan that maximizes both comfort and functionality. On one side, two generously sized bedrooms and a versatile study provide ideal spaces for family, work, or relaxation. On the other, the luxurious master suite awaits, complete with a custom built closet designed for both elegance and practicality. The interior laundry room is conveniently located nearby, making daily chores effortless.
Outside, paradise awaits. Lounge by the sparkling pool or unwind in the pool house, complete with an outdoor shower for ultimate convenience. Whether youre hosting summer gatherings or simply soaking up the sun, this backyard oasis is perfect for both entertaining and quiet retreats.
Need extra space? The 800 square foot workshop is a dream for hobbyists, creators, or anyone in need of additional storage. Plus, a separate office with a private entrance and full bathroom makes an ideal space for a home business or personal workspace.
And when the day winds down, there's no better place to relax than your serene back porch, where natures beauty surrounds you. Whether its your morning coffee, afternoon lemonade, or evening nightcap, this peaceful retreat is ready to welcome you home.
Dont miss the chance to make this extraordinary property your ownschedule a tour today!
Payment Calculator
- Principal & Interest -
- Property Tax $
- Home Insurance $
- HOA Fees $
- Monthly -
Features
Building and Construction
- Covered Spaces: 0.00
- Exterior Features: Outdoor Shower, Storage
- Fencing: Fenced, Wire, Wood
- Flooring: Carpet, Ceramic Tile, Wood
- Living Area: 1949.00
- Other Structures: Shed(s), Workshop
- Roof: Shingle
Property Information
- Property Condition: Completed
School Information
- High School: Hagerty High
- Middle School: Chiles Middle
- School Elementary: Geneva Elementary
Garage and Parking
- Garage Spaces: 2.00
- Open Parking Spaces: 0.00
- Parking Features: Driveway
Eco-Communities
- Pool Features: In Ground
- Water Source: Well
Utilities
- Carport Spaces: 0.00
- Cooling: Central Air
- Heating: Central
- Pets Allowed: Breed Restrictions, Yes
- Sewer: Septic Tank
- Utilities: Cable Available, Electricity Connected
Finance and Tax Information
- Home Owners Association Fee: 450.00
- Insurance Expense: 0.00
- Net Operating Income: 0.00
- Other Expense: 0.00
- Tax Year: 2024
Other Features
- Appliances: Cooktop, Dishwasher, Dryer, Microwave, Solar Hot Water, Water Filtration System
- Association Name: Country Acres
- Country: US
- Furnished: Unfurnished
- Interior Features: Other, Walk-In Closet(s)
- Legal Description: SEC 10 TWP 21S RGE 32E BEG 728.9 FT N & 40 FT E OF SW COR RUN E 348.48 FT N 694.33 FT SWLY ON CURVE 113.26 FT S 63 DEG 42 MIN 6 SEC W 40.06 FT SWLY ON CURVE 216.09 FT S 583.60 FT TO BEG (LESS RD)
- Levels: One
- Area Major: 32766 - Oviedo/Chuluota
- Occupant Type: Owner
- Parcel Number: 10-21-32-301-0100-0000
- Views: 142
- Zoning Code: A-5
Similar Properties
Contact Info
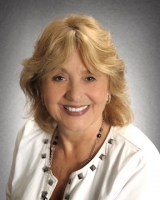
- Barbara Kleffel, REALTOR ®
- Southern Realty Ent. Inc.
- Office: 407.869.0033
- Mobile: 407.808.7117
- barb.sellsorlando@yahoo.com



