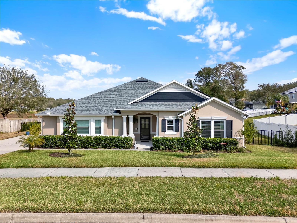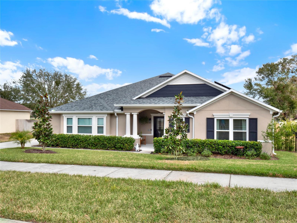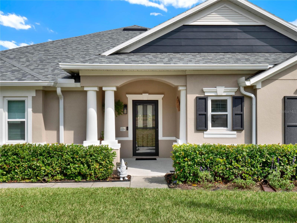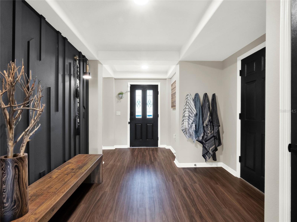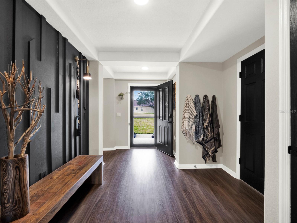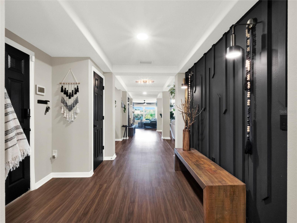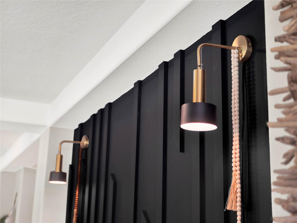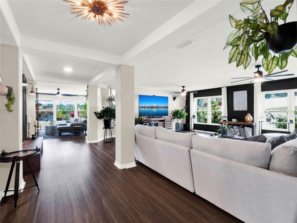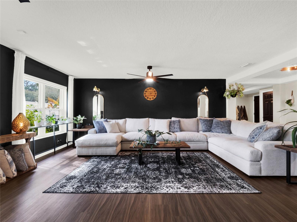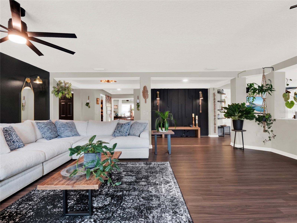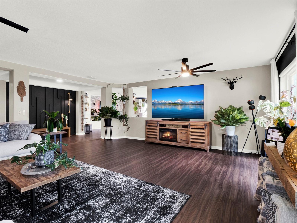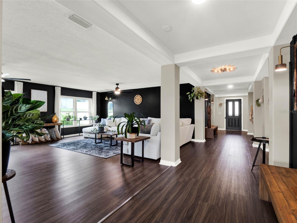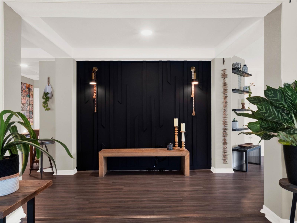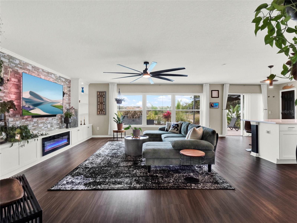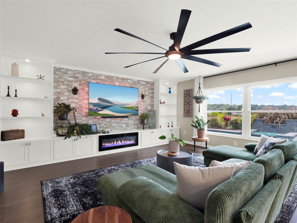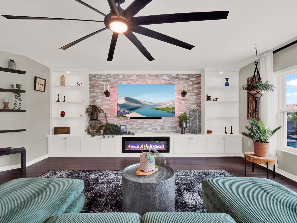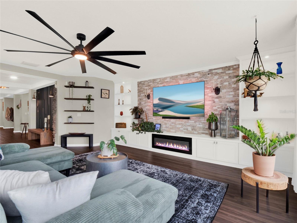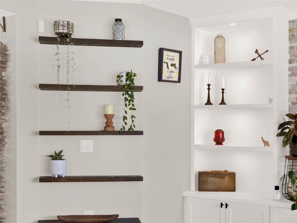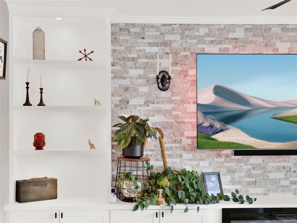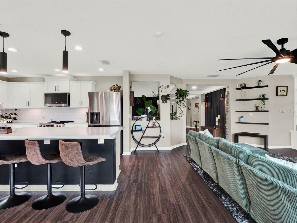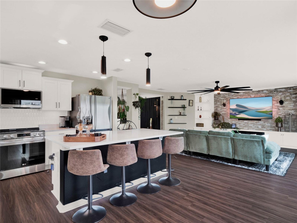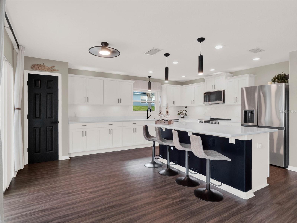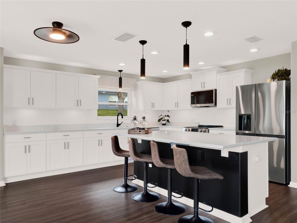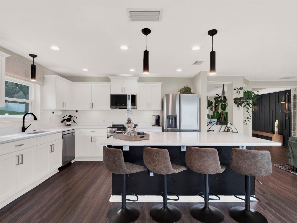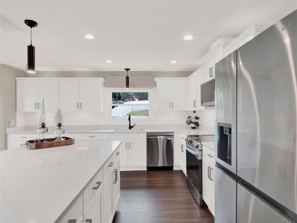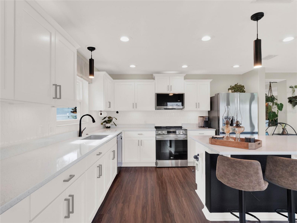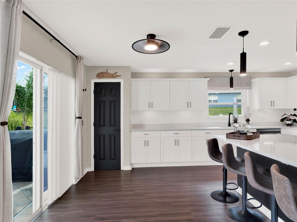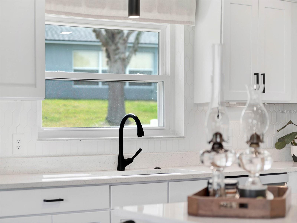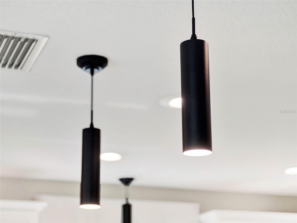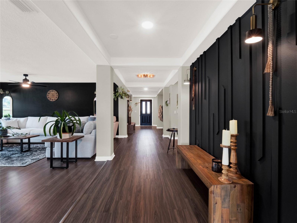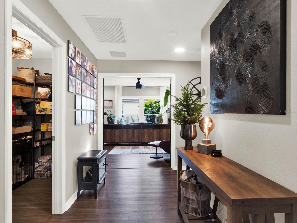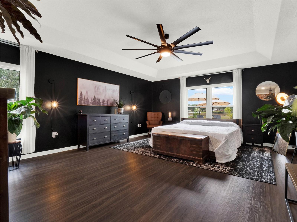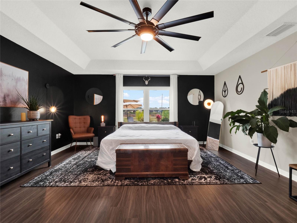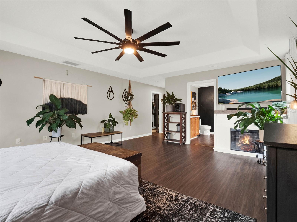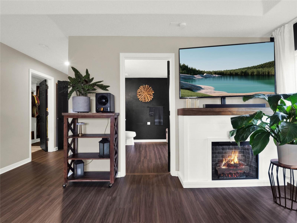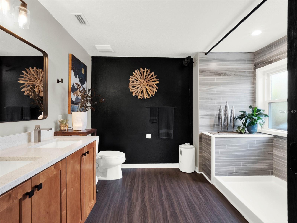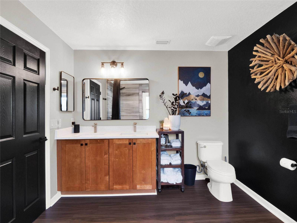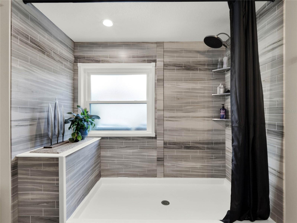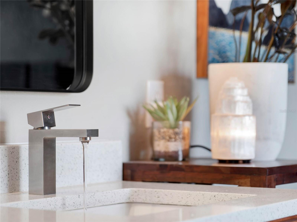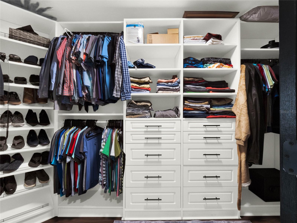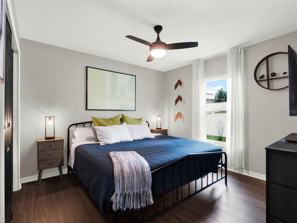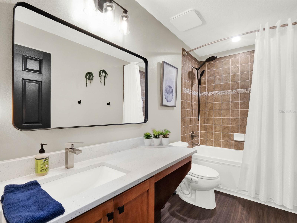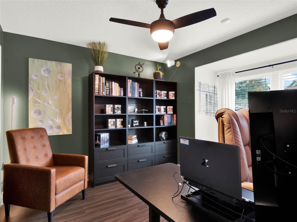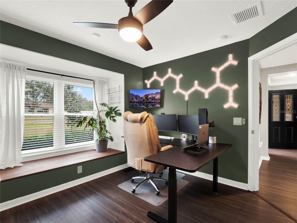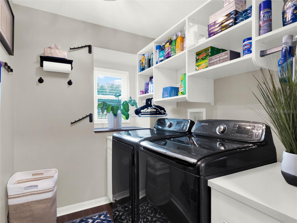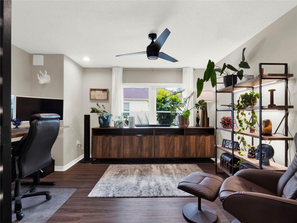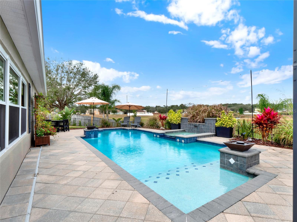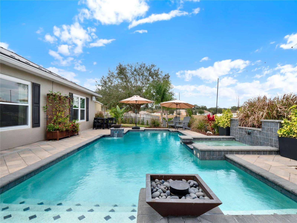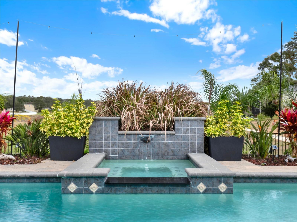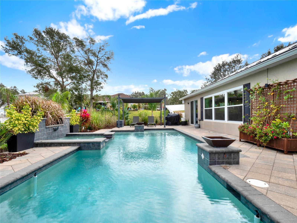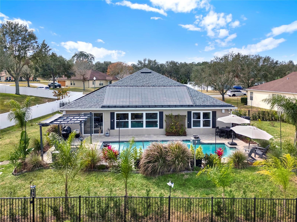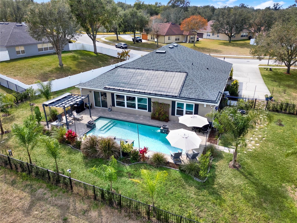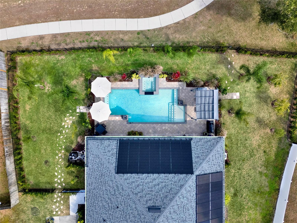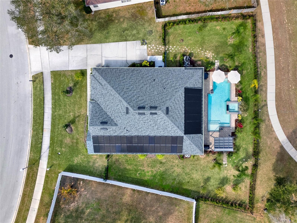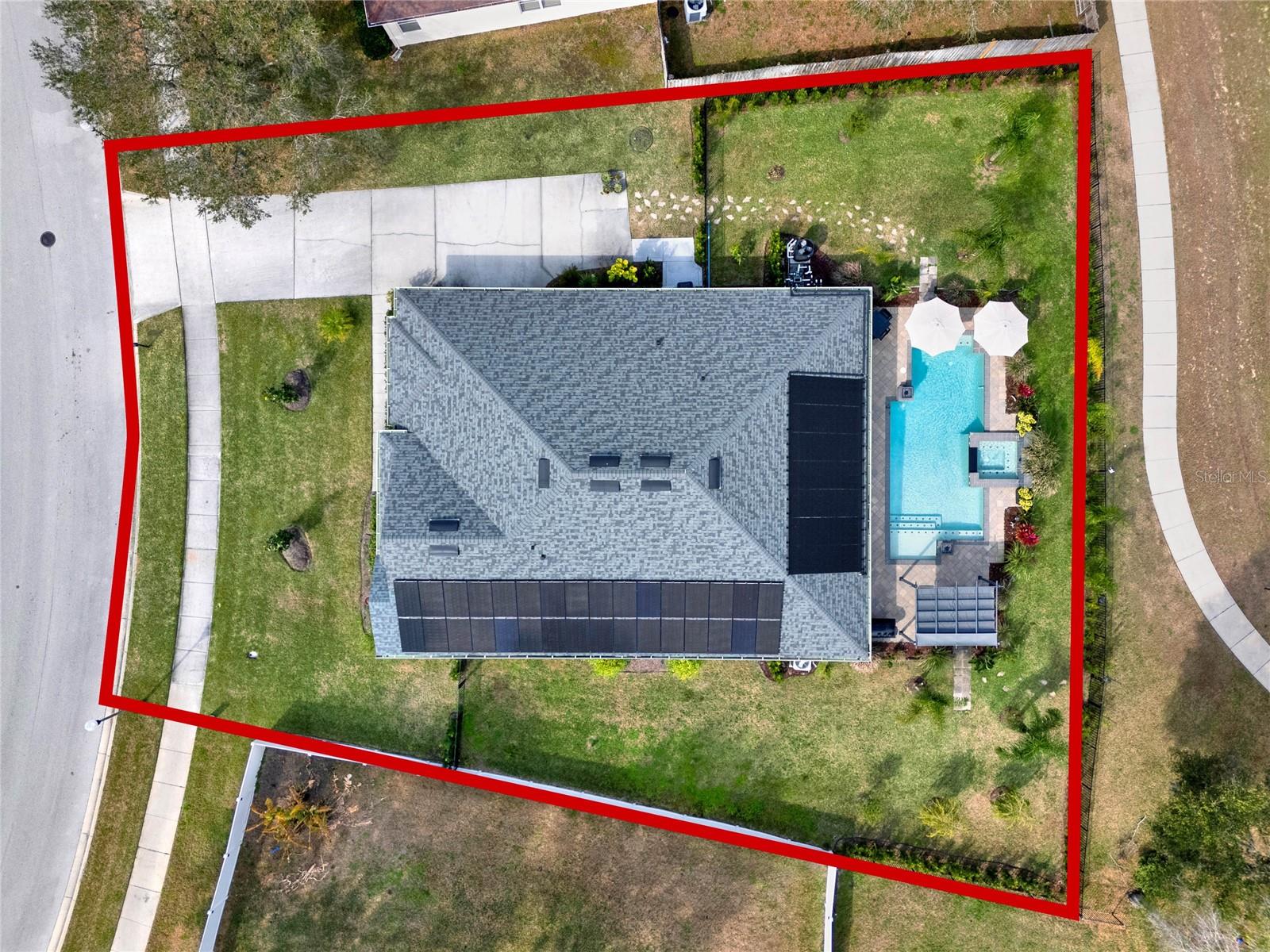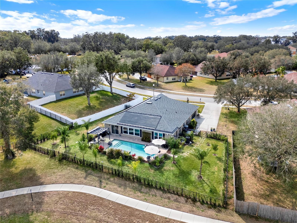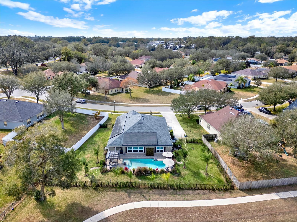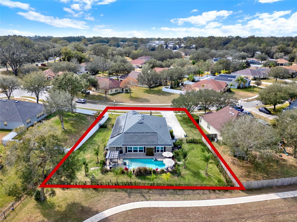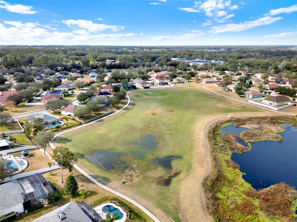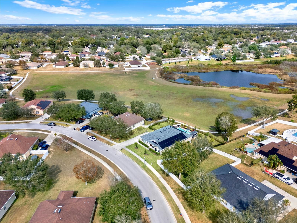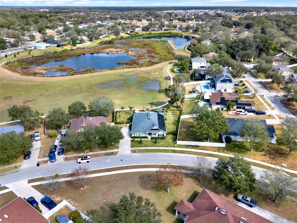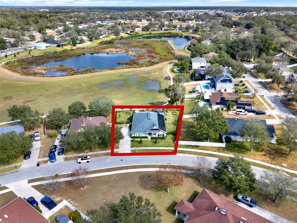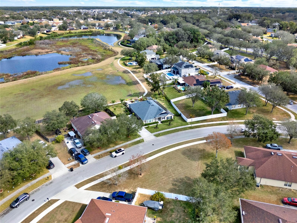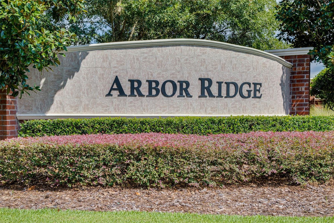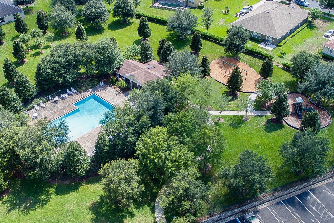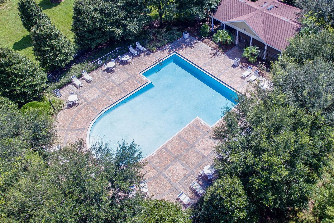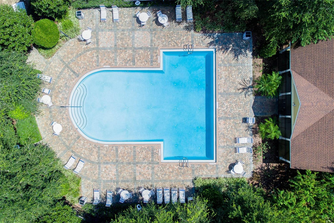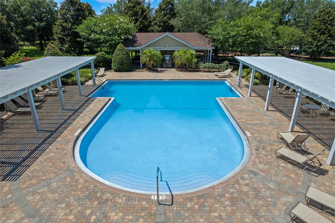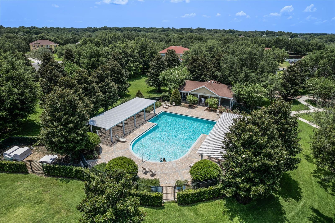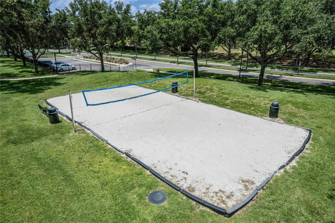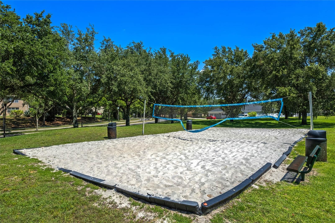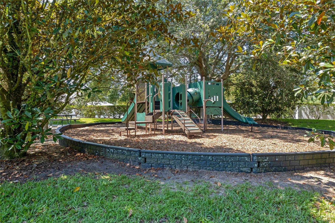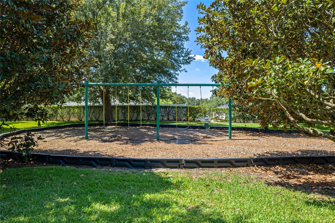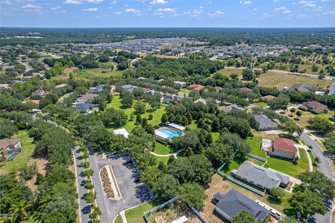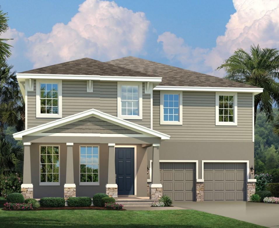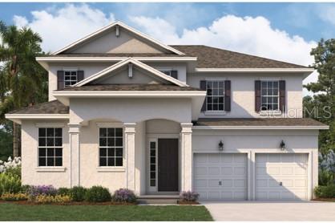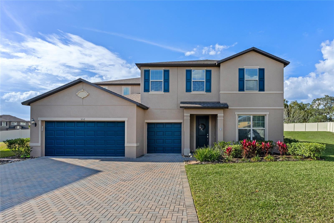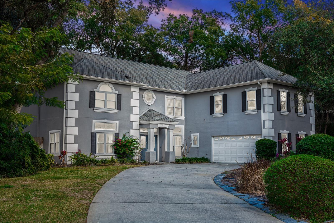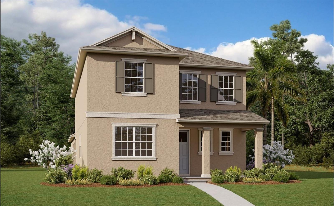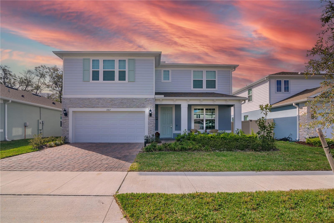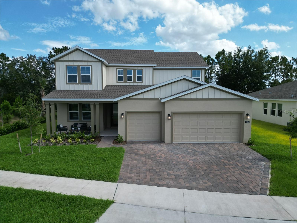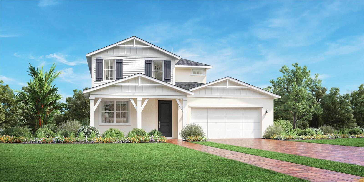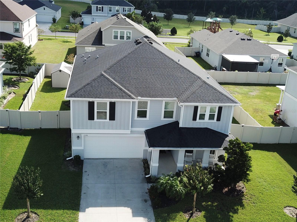2583 Grassmoor Loop, APOPKA, FL 32712
Property Photos
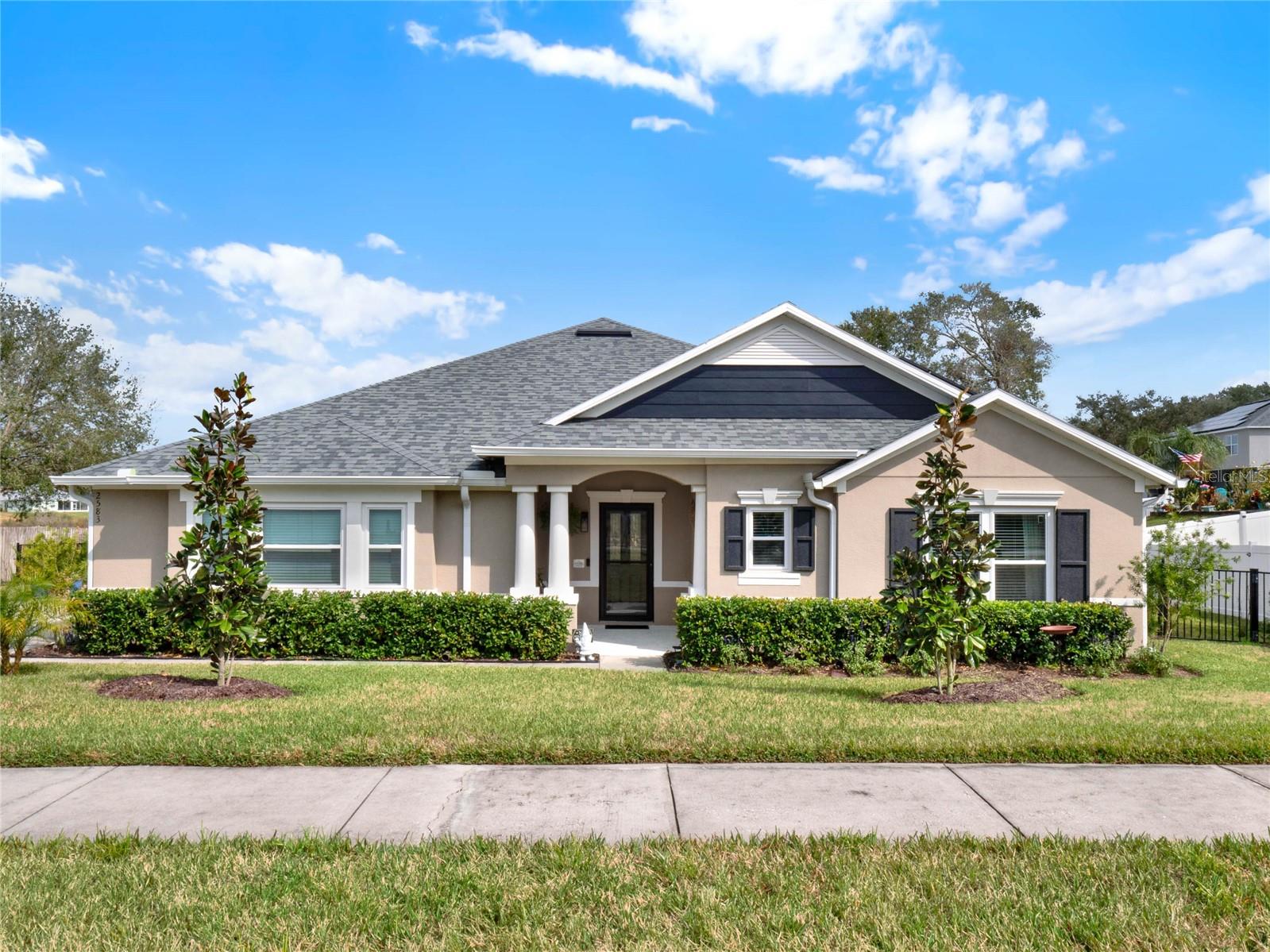
Would you like to sell your home before you purchase this one?
Priced at Only: $575,000
For more Information Call:
Address: 2583 Grassmoor Loop, APOPKA, FL 32712
Property Location and Similar Properties





- MLS#: O6276933 ( Single Family )
- Street Address: 2583 Grassmoor Loop
- Viewed: 4
- Price: $575,000
- Price sqft: $173
- Waterfront: No
- Year Built: 2007
- Bldg sqft: 3326
- Bedrooms: 4
- Total Baths: 2
- Full Baths: 2
- Garage / Parking Spaces: 2
- Days On Market: 54
- Additional Information
- Geolocation: 28.7168 / -81.5517
- County: ORANGE
- City: APOPKA
- Zipcode: 32712
- Subdivision: Arbor Rdg Ph 2
- Elementary School: Wolf Lake Elem
- Middle School: Wolf Lake Middle
- High School: Apopka High
- Provided by: COLDWELL BANKER RESIDENTIAL RE
- Contact: Brian Teach

- DMCA Notice
Description
Welcome to your dream home in Arbor Ridgea stunning pool residence that truly exemplifies the concept of a "forever home!" This exceptional property boasts a resort style private salt pool and spa, offering breathtaking views of the greenbelt and Lake Haines with no rear neighbors to interrupt your serene retreat. This meticulously maintained 4 bedroom, 2 bathroom home surpasses model homes in quality and features, making it a move in ready sanctuary for any buyer. Nestled on a picturesque tree lined street in a community characterized by rolling terrains and lush landscapes, each lot spans a generous 1/4 acre or more, providing an expansive and inviting atmosphere throughout the neighborhood. Step inside to discover an open concept floor plan adorned with new luxury vinyl plank flooring throughout. The smartly designed layout features a central hall that seamlessly connects to all living spaces. The grand living room flows effortlessly into a spacious family room, highlighted by an eye catching fireplace that serves as the perfect focal point for gatherings. The eat in kitchen is a culinary delight, equipped with sleek quartz countertops, modern white cabinetry, stainless steel appliances, a closet pantry, and an island with a breakfast bar. Both the family room and kitchen are ideally situated to showcase the stunning views of your backyard oasis. Retreat to the oversized primary bedroom, featuring a tray ceiling, a generously sized walk in closet with contemporary custom storage solutions, and a luxurious spa like bathroom complete with a double sink vanity and an oversized walk in shower. Two additional secondary bedrooms are conveniently located near the front of the home, with easy access to a full bath just outside each room. The fourth bedroom, currently utilized as an office, is designed with an 8' by 3' recessed space that could easily accommodate a closet if desired. Additional highlights of this remarkable home include a new roof (2021), HVAC system (2022), whole home luxury vinyl plank flooring (2023), a tankless water heater (2023), new kitchen appliances (2023), new motorized blinds (2023), new fencing and gutters (2023), new windows and doors (2024), new quartz countertops, sink, and disposal (2024), new landscaping (2024), and new solar pool heater, pool pump, salt cell, and spa heater (2024). The property also features a side entry 2 car garage, an indoor utility room, and a rear lanai with a fenced yard. Families will appreciate the highly rated WOLF LAKE schools and the vibrant community atmosphere that Arbor Ridge offers. With convenient access to the Field of Fame Sports Center, three state parks, and major roadways such as 429, 441, and Wekiva Expressway, this location is ideal for active lifestyles. Residents of Arbor Ridge enjoy a wealth of amenities, including a community pool, playgrounds, recreational areas, and sand volleyball courts. Dont miss your chance to own this exquisite home; its truly a standout property waiting for you to call it your own!
Description
Welcome to your dream home in Arbor Ridgea stunning pool residence that truly exemplifies the concept of a "forever home!" This exceptional property boasts a resort style private salt pool and spa, offering breathtaking views of the greenbelt and Lake Haines with no rear neighbors to interrupt your serene retreat. This meticulously maintained 4 bedroom, 2 bathroom home surpasses model homes in quality and features, making it a move in ready sanctuary for any buyer. Nestled on a picturesque tree lined street in a community characterized by rolling terrains and lush landscapes, each lot spans a generous 1/4 acre or more, providing an expansive and inviting atmosphere throughout the neighborhood. Step inside to discover an open concept floor plan adorned with new luxury vinyl plank flooring throughout. The smartly designed layout features a central hall that seamlessly connects to all living spaces. The grand living room flows effortlessly into a spacious family room, highlighted by an eye catching fireplace that serves as the perfect focal point for gatherings. The eat in kitchen is a culinary delight, equipped with sleek quartz countertops, modern white cabinetry, stainless steel appliances, a closet pantry, and an island with a breakfast bar. Both the family room and kitchen are ideally situated to showcase the stunning views of your backyard oasis. Retreat to the oversized primary bedroom, featuring a tray ceiling, a generously sized walk in closet with contemporary custom storage solutions, and a luxurious spa like bathroom complete with a double sink vanity and an oversized walk in shower. Two additional secondary bedrooms are conveniently located near the front of the home, with easy access to a full bath just outside each room. The fourth bedroom, currently utilized as an office, is designed with an 8' by 3' recessed space that could easily accommodate a closet if desired. Additional highlights of this remarkable home include a new roof (2021), HVAC system (2022), whole home luxury vinyl plank flooring (2023), a tankless water heater (2023), new kitchen appliances (2023), new motorized blinds (2023), new fencing and gutters (2023), new windows and doors (2024), new quartz countertops, sink, and disposal (2024), new landscaping (2024), and new solar pool heater, pool pump, salt cell, and spa heater (2024). The property also features a side entry 2 car garage, an indoor utility room, and a rear lanai with a fenced yard. Families will appreciate the highly rated WOLF LAKE schools and the vibrant community atmosphere that Arbor Ridge offers. With convenient access to the Field of Fame Sports Center, three state parks, and major roadways such as 429, 441, and Wekiva Expressway, this location is ideal for active lifestyles. Residents of Arbor Ridge enjoy a wealth of amenities, including a community pool, playgrounds, recreational areas, and sand volleyball courts. Dont miss your chance to own this exquisite home; its truly a standout property waiting for you to call it your own!
Payment Calculator
- Principal & Interest -
- Property Tax $
- Home Insurance $
- HOA Fees $
- Monthly -
Features
Similar Properties
Nearby Subdivisions
Acuera Estates
Ahern Park
Apopka Terrace
Bent Oak Ph 02
Bridle Path
Carlton Oaks
Chandler Estates
Countryside Heights
Crossroads At Kelly Park
Deer Lake Chase
Diamond Hill At Sweetwater Cou
Dominish Estates
Eagles Rest Ph 02a
Emerald Cove Ph 01
Errol Club Villas 04
Errol Estate
Errol Place
Estates At Sweetwater Golf And
Golden Orchard
Lake Forest Sec 11a
Laurel Oaks
Lexington Club
Lexington Club Ph 02
Linkside Village At Errol Esta
Magnolia Oaks Ridge
Magnolia Woods At Errol Estate
Majestic Oaks
Martin Place Ph 02
None
Nottingham Park
Oak Hill Reserve Ph 02
Oak Rdg Ph 2
Oaks At Kelly Park
Oakskelly Park Ph 1
Oakskelly Park Ph 2
Orchid Estates
Palms Sec 01
Palms Sec 03
Park View Reserve Phase 1
Parkview Preserve
Pines Of Wekiva Sec 1 Ph 1 Tr
Pines Wekiva Sec 01 Ph 02 Tr B
Pines Wekiva Sec 03 Ph 02 Tr A
Pitman Estates
Plymouth Hills
Plymouth Landing Ph 02 49 20
Rhetts Ridge
Rhetts Ridge 75s
Rock Spgs Estates
Rock Spgs Homesites
Rock Spgs Rdg Ph Vc
Rock Spgs Ridge Ph 01
Rock Spgs Ridge Ph 04a 51 137
Rock Springs Ridge Ph Ivb
Rock Springs Ridge Ph Vib
Sanctuary Golf Estates
Seasons At Summit Ridge
Spring Ridge Ph 04 Ut 01 47116
Stoneywood Ph 11
Sweetwater Park Village
Traditionswekaiva
Villa Capri
Wekiva
Wekiva Park
Wekiva Preserve 4318
Wekiva Run
Wekiva Sec 02
Wekiva Spgs Estates
Wekiwa Glen Rep
Wekiwa Highlands
Winding Mdws
Windrose
Wolf Lake Ranch
Contact Info

- Barbara Kleffel, REALTOR ®
- Southern Realty Ent. Inc.
- Office: 407.869.0033
- Mobile: 407.808.7117
- barb.sellsorlando@yahoo.com



