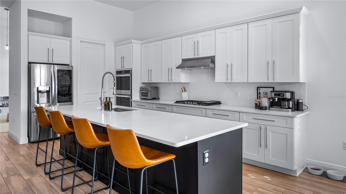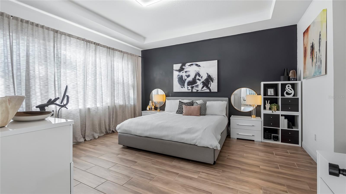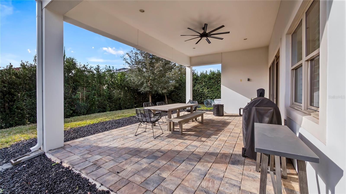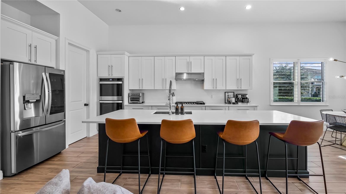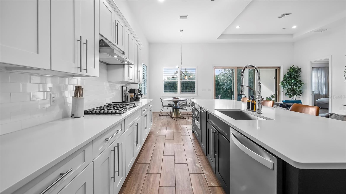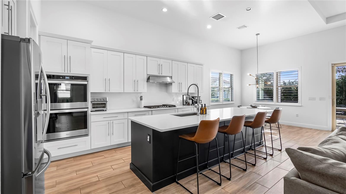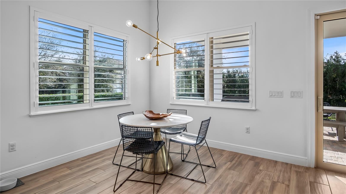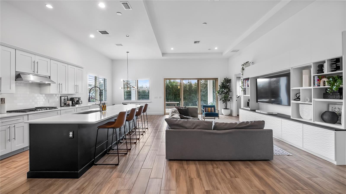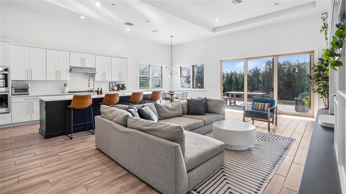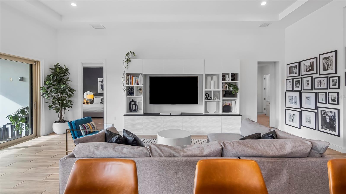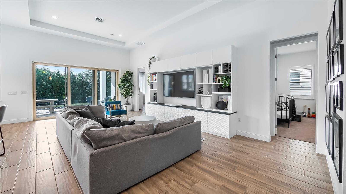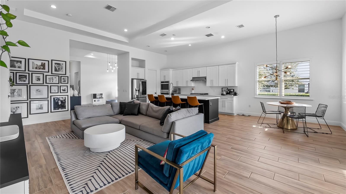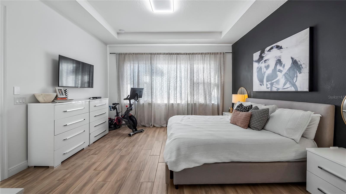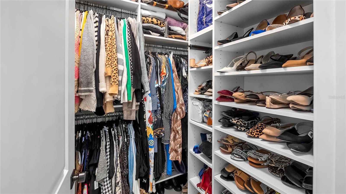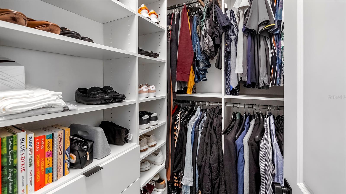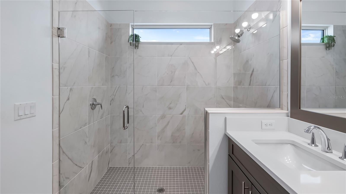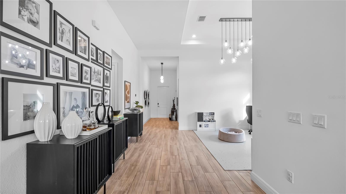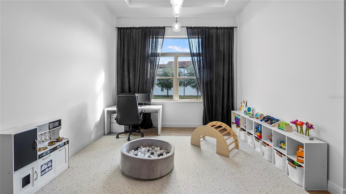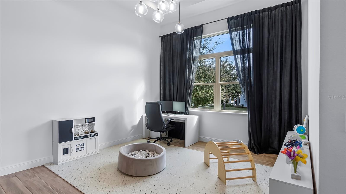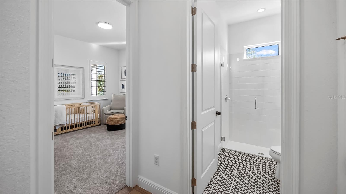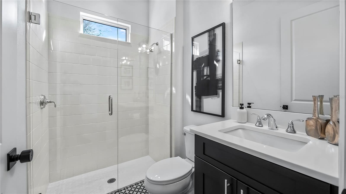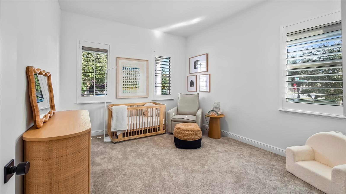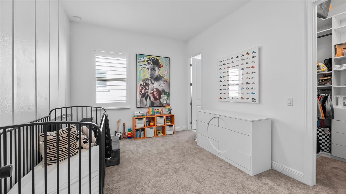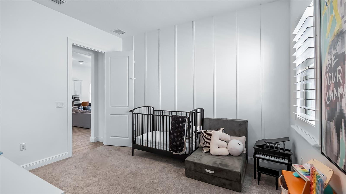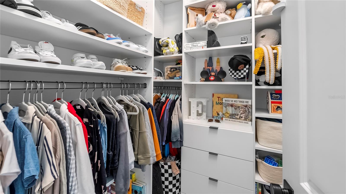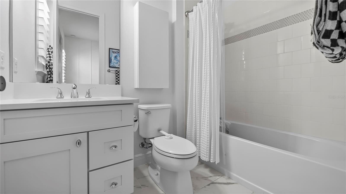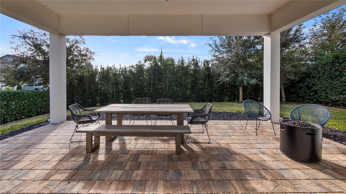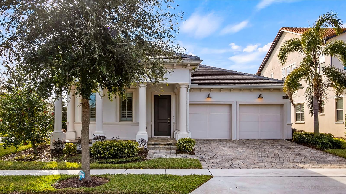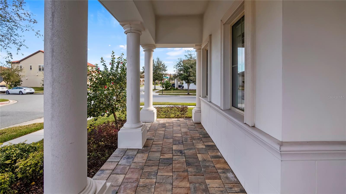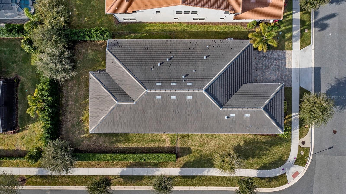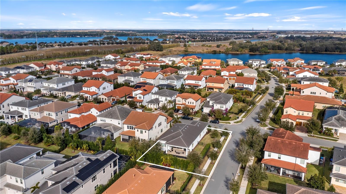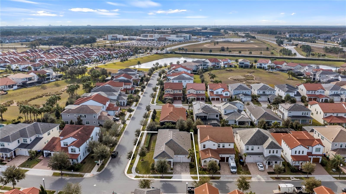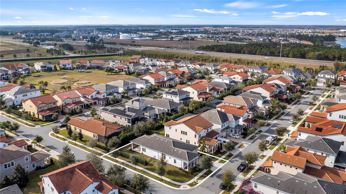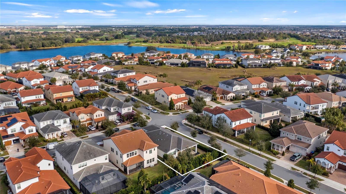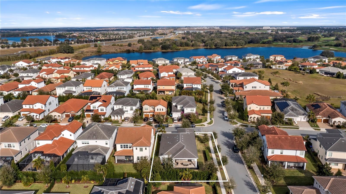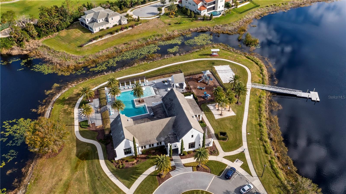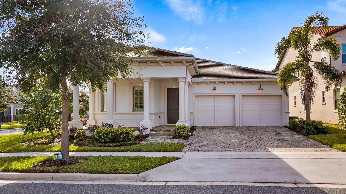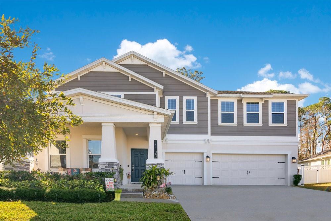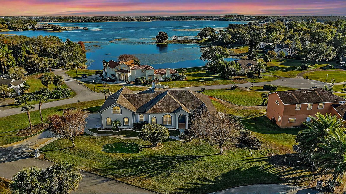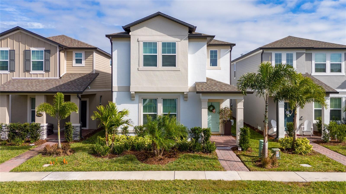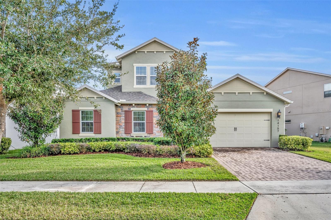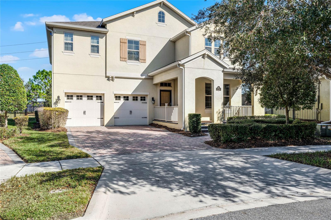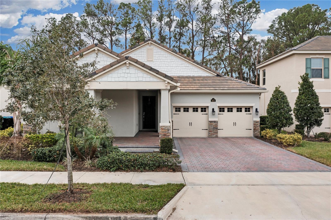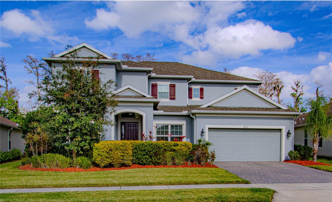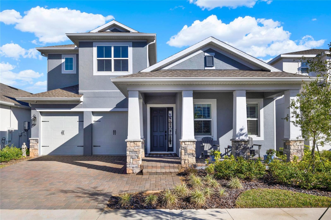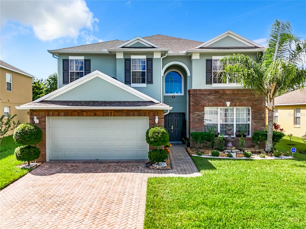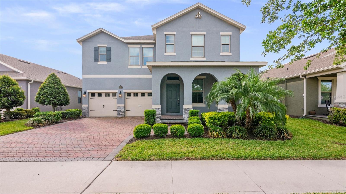15810 Shorebird Lane, WINTER GARDEN, FL 34787
Property Photos
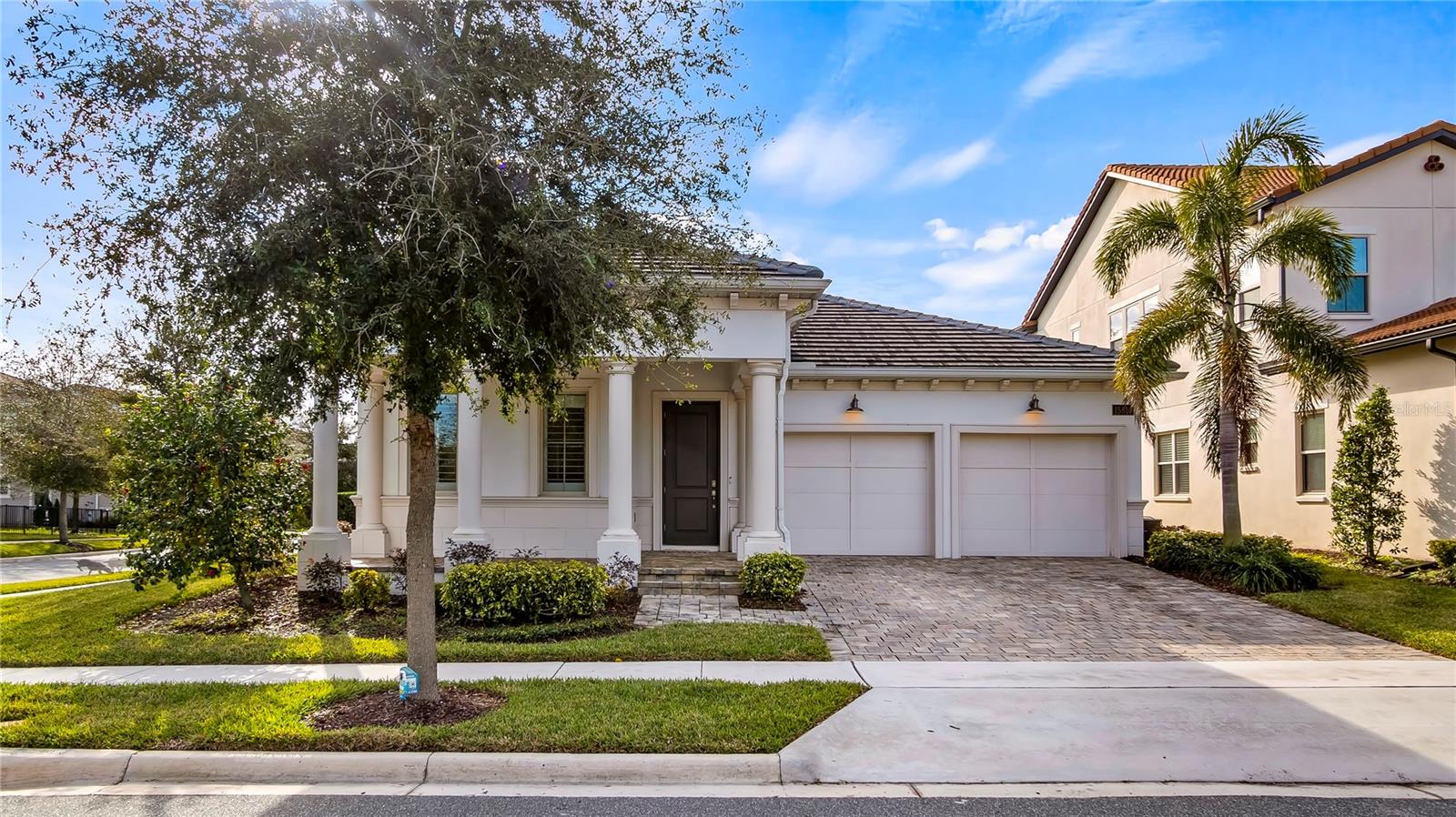
Would you like to sell your home before you purchase this one?
Priced at Only: $794,000
For more Information Call:
Address: 15810 Shorebird Lane, WINTER GARDEN, FL 34787
Property Location and Similar Properties






- MLS#: O6274621 ( Residential )
- Street Address: 15810 Shorebird Lane
- Viewed: 74
- Price: $794,000
- Price sqft: $236
- Waterfront: No
- Year Built: 2020
- Bldg sqft: 3358
- Bedrooms: 3
- Total Baths: 3
- Full Baths: 3
- Garage / Parking Spaces: 2
- Days On Market: 88
- Additional Information
- Geolocation: 28.4233 / -81.6306
- County: ORANGE
- City: WINTER GARDEN
- Zipcode: 34787
- Subdivision: Lakeshore Preserve
- Elementary School: Panther Lake
- Middle School: Water Spring
- High School: Horizon
- Provided by: PREMIER SOTHEBYS INT'L REALTY
- Contact: April Winters
- 407-581-7888

- DMCA Notice
Description
Step through the doors and instantly know you have arrived home! Thoughtfully designed by Toll Brothers, this home is drenched in natural light with an airy and spacious feel. With 12 foot ceilings and 8 foot doors, upscale lighting and plantation shutters, these are but a few of the many upgrades that enhance this beautiful home. Whether a cooking enthusiast or novice, the kitchen blends functionality with modern elegance that is sure to inspire. Enjoy the enormous island, quartz countertops, state of the art gas cooktop and double ovens while the walk in pantry offers abundant storage space. The large eat in area provides an ideal spot for meals or morning coffee with a view of the lovely backyard. This well designed floor plan boasts two bedrooms with en suites for added comfort and privacy, and all closets have been upgraded with custom California Closets for maximum storage and organization. The flex room is ideal for an office, formal dining room or playroom. The primary suite is spacious, has dual walk in closets while the bath boasts dual sinks and a huge, luxurious walk in shower. Step outside and enjoy the extended covered lanai with pavers and fully fenced and beautifully landscaped backyard allowing for maximum privacy. Wi Fi and lawn maintenance is included, allowing you to spend less time on upkeep and more time on personal activities. Lakeshore Preserve offers resort style amenities, including a community pool, fitness center with yoga room, sand volleyball court, pier, fire pit, playground, dog park and a clubhouse. Close to Disney, dining, major highways and world class medical care. This home is a blend of luxury, comfort and convenience, set in a vibrant and amenity rich community. Dont miss the opportunity to make it yours!
Description
Step through the doors and instantly know you have arrived home! Thoughtfully designed by Toll Brothers, this home is drenched in natural light with an airy and spacious feel. With 12 foot ceilings and 8 foot doors, upscale lighting and plantation shutters, these are but a few of the many upgrades that enhance this beautiful home. Whether a cooking enthusiast or novice, the kitchen blends functionality with modern elegance that is sure to inspire. Enjoy the enormous island, quartz countertops, state of the art gas cooktop and double ovens while the walk in pantry offers abundant storage space. The large eat in area provides an ideal spot for meals or morning coffee with a view of the lovely backyard. This well designed floor plan boasts two bedrooms with en suites for added comfort and privacy, and all closets have been upgraded with custom California Closets for maximum storage and organization. The flex room is ideal for an office, formal dining room or playroom. The primary suite is spacious, has dual walk in closets while the bath boasts dual sinks and a huge, luxurious walk in shower. Step outside and enjoy the extended covered lanai with pavers and fully fenced and beautifully landscaped backyard allowing for maximum privacy. Wi Fi and lawn maintenance is included, allowing you to spend less time on upkeep and more time on personal activities. Lakeshore Preserve offers resort style amenities, including a community pool, fitness center with yoga room, sand volleyball court, pier, fire pit, playground, dog park and a clubhouse. Close to Disney, dining, major highways and world class medical care. This home is a blend of luxury, comfort and convenience, set in a vibrant and amenity rich community. Dont miss the opportunity to make it yours!
Payment Calculator
- Principal & Interest -
- Property Tax $
- Home Insurance $
- HOA Fees $
- Monthly -
Features
Building and Construction
- Builder Model: Sebastian
- Builder Name: Toll Brothers
- Covered Spaces: 0.00
- Exterior Features: Irrigation System, Rain Gutters, Sidewalk, Sliding Doors
- Fencing: Fenced
- Flooring: Carpet, Ceramic Tile
- Living Area: 2285.00
- Roof: Tile
Land Information
- Lot Features: Sidewalk, Paved
School Information
- High School: Horizon High School
- Middle School: Water Spring Middle
- School Elementary: Panther Lake Elementary
Garage and Parking
- Garage Spaces: 2.00
- Open Parking Spaces: 0.00
Eco-Communities
- Water Source: Public
Utilities
- Carport Spaces: 0.00
- Cooling: Central Air
- Heating: Central
- Pets Allowed: Cats OK, Dogs OK, Yes
- Sewer: Public Sewer
- Utilities: Cable Connected, Electricity Connected, Natural Gas Connected, Sewer Connected, Street Lights, Water Connected
Amenities
- Association Amenities: Clubhouse, Fitness Center, Park, Playground, Pool, Recreation Facilities, Trail(s)
Finance and Tax Information
- Home Owners Association Fee Includes: Pool, Internet, Maintenance Grounds, Recreational Facilities
- Home Owners Association Fee: 385.00
- Insurance Expense: 0.00
- Net Operating Income: 0.00
- Other Expense: 0.00
- Tax Year: 2024
Other Features
- Appliances: Built-In Oven, Cooktop, Dishwasher, Disposal, Exhaust Fan, Gas Water Heater, Microwave, Refrigerator, Tankless Water Heater
- Association Name: First Residential Services / Ricca Armand
- Country: US
- Furnished: Unfurnished
- Interior Features: Built-in Features, Eat-in Kitchen, Kitchen/Family Room Combo, Primary Bedroom Main Floor, Solid Surface Counters, Stone Counters, Walk-In Closet(s), Window Treatments
- Legal Description: LAKESHORE PRESERVE PHASE 5 96/18 LOT 279
- Levels: One
- Area Major: 34787 - Winter Garden/Oakland
- Occupant Type: Owner
- Parcel Number: 05-24-27-5334-02-790
- Style: Traditional
- Views: 74
- Zoning Code: P-D
Similar Properties
Nearby Subdivisions
Alexander
Alexander Rdg
Amberleigh 477
Arrowhead Lakes
Avalon Estates
Avalon Rdg
Avalon Reserve Village 1
Avalon Ridge
Bay Isle 48 17
Bay St Park
Belle Meade Ph 2
Belle Meadeph I B D G
Black Lake Park Ph 01
Bradford Creek
Bradford Crk Ph I
Bradford Crk Ph Ii
Brandy Creek
Bronsons Lndgs F M
Burchshire
Burchshire Q138 Lot 8 Blk B
Carriage Pointe Ai L
Chapin Station A
Cobblestone
Covington Chase Ph 2a
Covington Chase Ph 2b
Covington Park
Cypress Reserve
Daniels Crossing
Deer Island
Deerfield Place
Del Webb Oasis
Del Webb Oasis Ph 3
East Bay Estates
Edgewater Beach
Emerald Rdg H
Enclavehamlin
Encore At Ovation
Encore At Ovationph 3
Encoreovation Ph 1
Encoreovation Ph 3
Encoreovationph 2
Encoreovationph 3
Estates At Lakeview Preserve
Fries Winter Garden
Fullers Lndg B
Fullers Oak
G T Smith Sub 4
Garden Heights
Glenview Estates 1st Add
Grove Hotel And Spa Hotel Cond
Grove Res Spa Hotel Condo 3
Grove Residence Spa Hotel
Grove Residence Spa Hotel Con
Grove Resort
Grove Resort Spa
Grove Resort And Spa
Grove Resort And Spa Hotel
Grove Resort And Spa Hotel Con
Hamilton Gardens Ph 2a 2b
Hamlin Reserve
Hawksmoor Ph 1
Hawksmoor Ph 2
Hawksmoor Ph 4
Hawksmoorph 1
Hickory Hammock Ph 1a
Hickory Hammock Ph 1d
Hickory Lake Estates
Highland Ridge
Highlands At Summerlake Groves
Highlandssummerlake Grvs Ph 2
Hillcrest
Horizon Isle
Independence Community
Island Pointe Sub
Isles Lake Hancock Ph 02 48 06
Isleslk Hancock Ph 3
Isleslk Hancock Ph 3e
Joe Louis Park First Add
John Lake Pointe
Johns Lake Pointe
Johns Lake Pointe A S
Lago Vista Tr A
Lake Apopka Sound
Lake Apopka Sound Ph 1
Lake Avalon Groves
Lake Avalon Groves 2nd Rep
Lake Avalon Groves Rep
Lake Avalon Heights
Lake Hancock Preserve
Lake Johns Shores
Lake Roberts Lndg
Lake Star At Ovation
Lake View Add
Lakeshore Preserve
Lakeshore Preserve Ph 1
Lakeshore Preserve Ph 2
Lakeshore Preserve Ph 4
Lakeshore Preserve Ph 5
Lakeside At Hamlin
Lakesidehamlin
Lakeview Pointehorizon West 1
Lakeview Pointehorizon West P
Lakeview Preserve
Lakeview Preserve Ph 2
Lakeview Preserve Phase 2
Lakeview Reserve
Lakeview Reserve 46149
Latham Park
Latham Park North
Lift Stationcobblestonewinte
Magnolia Wood
Merchants Sub
None
Northlake At Ovation Phase 1
Northlakeovation Ph 1
Not Applicable
Oakglen Estates
Oakland Park
Oakland Parka
Oakland Parkb
Oakland Parkb2
Oakland Trails
Oaks At Brandy Lake
Oaksbrandy Lake O
Orchard Hills Ph 1
Orchard Hills Ph 2
Orchard Pkstillwater Xing Ph
Orchard Pkstillwater Xing Ph2
Osprey Ranch
Osprey Ranch Phase 1
Osprey Ranch Ph 1
Osprey Ranch Phase 1
Overlook 2hamlin Ph 3 4
Overlook At Hamlin
Overstreet Crate
Oxford Chase
Regalpointe
Reservecarriage Pointe Ph 1
Sanctuary At Hamlin
Sanctuary At Twin Waters
Sanctuarytwin Waters
Showalter Park
Silver Springs Bungalows
Silverleaf Reserve
Silverleaf Reserve At Hamlin
Silverleaf Reserve Bungalows
Silverleaf Reservehamlin Ph 2
Stanton Estates
Stone Creek 44131
Stone Creek 48 140
Stone Crk
Stoneybrook West
Stoneybrook West 44134
Stoneybrook West 4778
Stoneybrook West D
Stoneybrook West Un 06
Stoneybrook West Ut 04 48 48
Storey Grove
Storey Grove Ph 1a1
Storey Grove Ph 1b1
Storey Grove Ph 1b3
Storey Grove Ph 3
Suburban Shores
Suburban Shores Rep Pt Blk 03
Summerlake Pd Ph 1b
Summerlake Pd Ph 1b A Rep
Summerlake Pd Ph 1breplat
Summerlake Pd Ph 2a
Summerlake Pd Ph 2c 2d 2e
Summerlake Pd Ph 2c2e
Summerlake Pd Ph 3b
Summerlake Pd Ph 3c
Summerlake Reserve
Sunset Lakes
The Grove Resort
The Grove Resort And Spa
The Grove Resort And Spa Hotel
Tilden Placewinter Garden
Townhomes Winter Garden
Tuscany Ph 02
Twinwaters
Twinwaters Homeowners Associat
Valencia Shores Rep
Valley View
Vinings Add Winter Garden
Water Mark Phase 4
Waterleigh
Waterleigh Ph 1a
Waterleigh Ph 1b
Waterleigh Ph 1c
Waterleigh Ph 2a
Waterleigh Ph 2c1
Waterleigh Ph 3a
Waterleigh Ph 3b 3c 3d
Waterleigh Ph 3b 3c 3d
Waterleigh Ph 4a
Waterleigh Ph 4b 4c
Waterleigh Phase 4a
Waterleigh Phases 4b And 4c
Watermark
Watermark 2
Watermark Ph 1b
Watermark Ph 2b
Watermark Ph 2c
Watermark Ph 3
Watermark Ph 4
Watermark Ph 4a
Watermark Phase 2b
Waterside On Johns Lake
Watersidejohns Lkph 1
Watersidejohns Lkph 2a
West Lake Hancock Estates
Westchester Place
Westfield Lakes
Westhaven At Ovation
Westhavenovation
Westlake Manor
Wincey Grvs Ph 1
Winding Bay Ph 1b
Winding Bay Ph 2
Winding Bay Ph 3
Windward Cay 48 125
Winter Garden
Winter Garden Manor
Winter Garden Shores Add 02
Winter Garden Shores First Add
Winter Garden Shores Rep
Wintermere Pointe
Wintermere Pointe Ph 02
Woodbridge On Green
Woodbridge On The Green
Contact Info
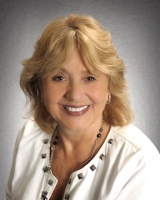
- Barbara Kleffel, REALTOR ®
- Southern Realty Ent. Inc.
- Office: 407.869.0033
- Mobile: 407.808.7117
- barb.sellsorlando@yahoo.com



