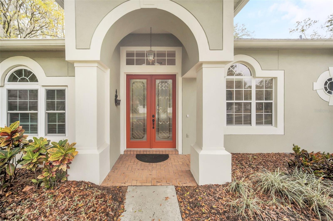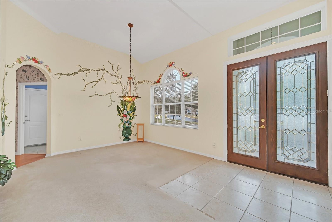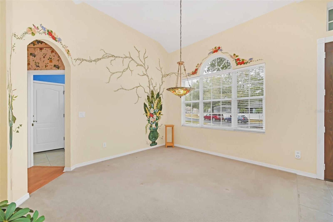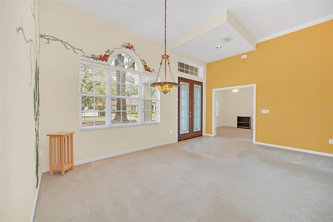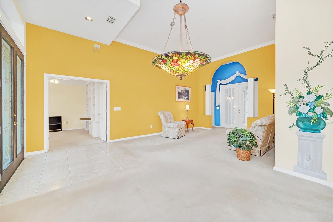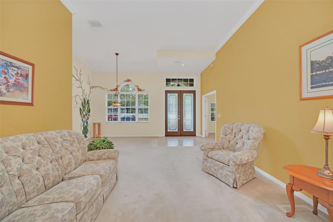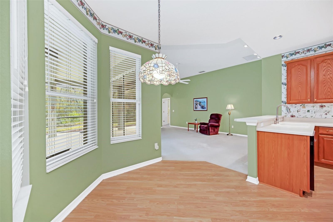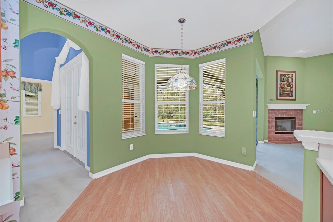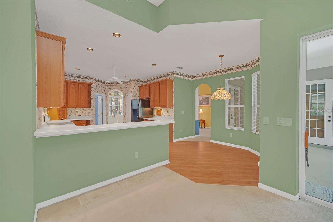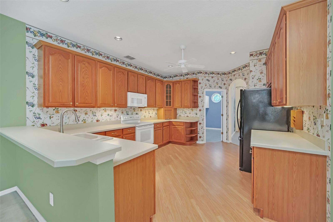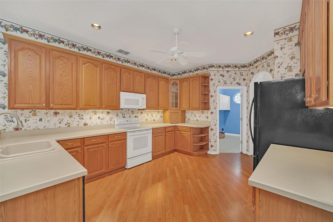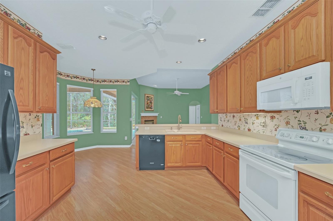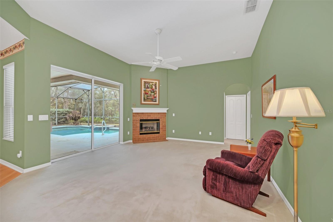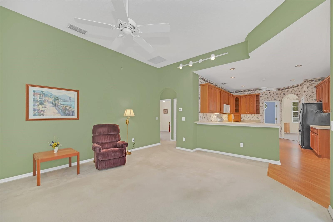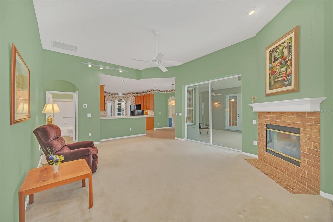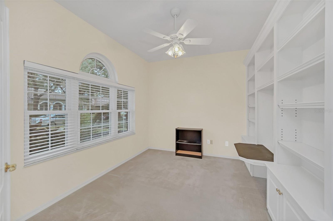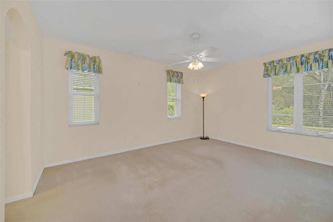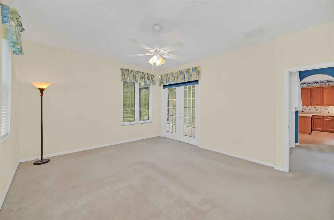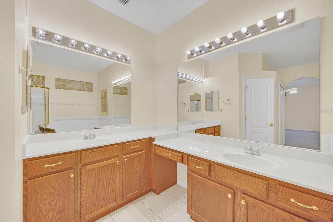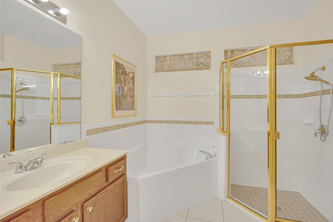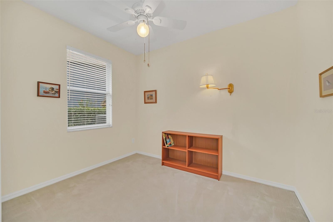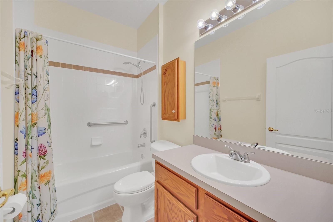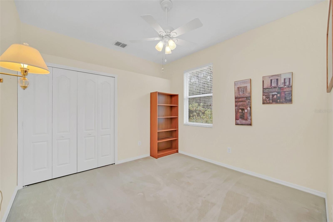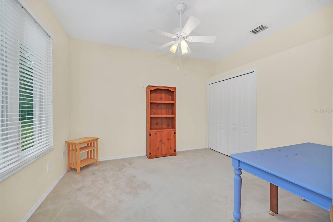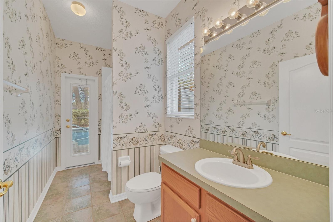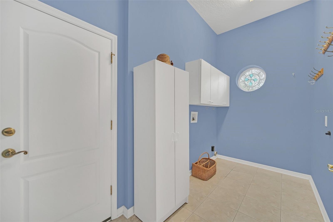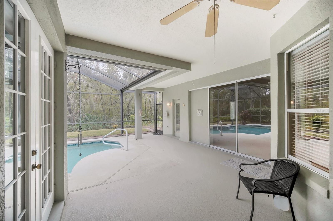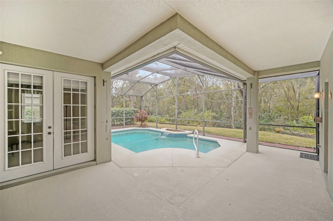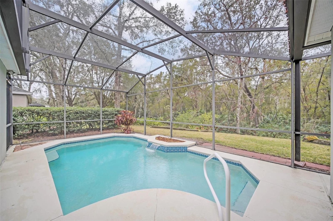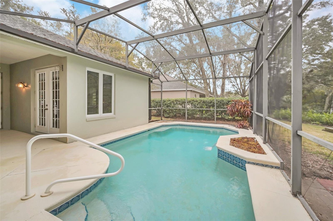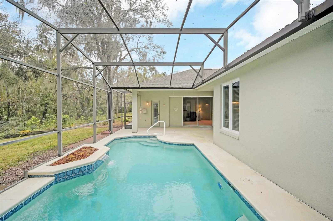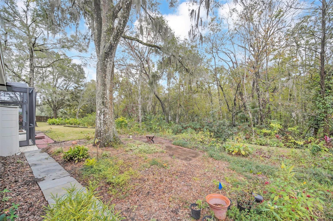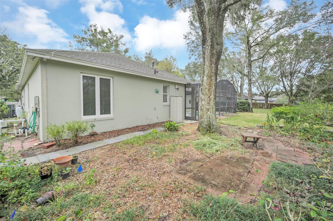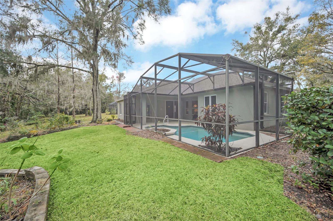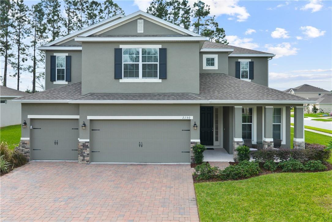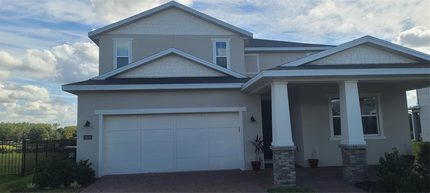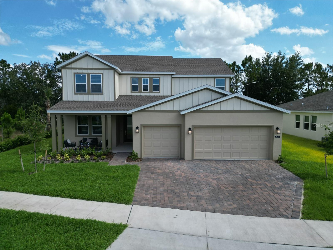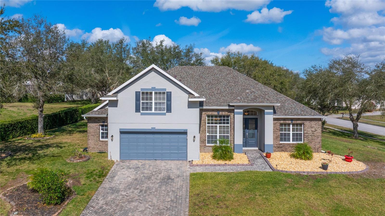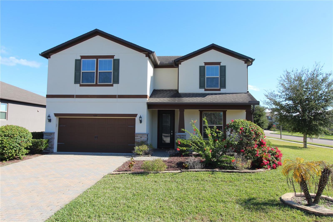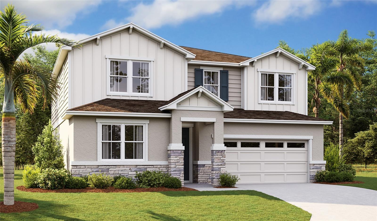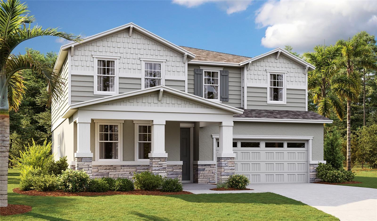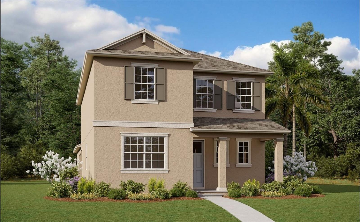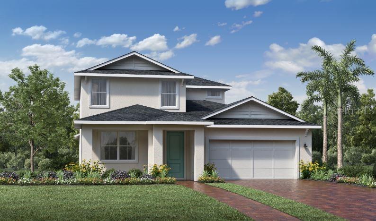926 Palm Oak Dr, APOPKA, FL 32712
Property Photos
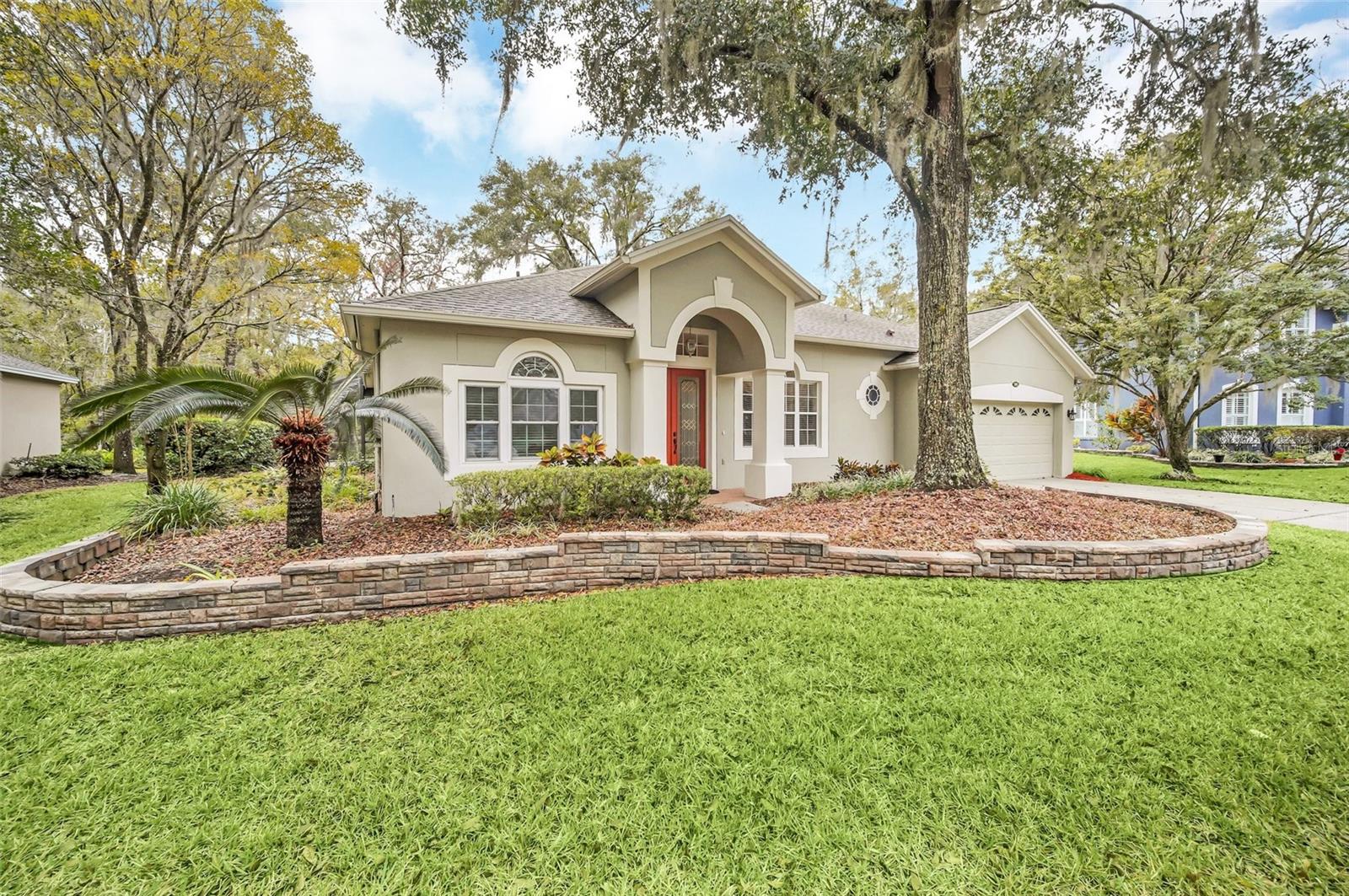
Would you like to sell your home before you purchase this one?
Priced at Only: $518,000
For more Information Call:
Address: 926 Palm Oak Dr, APOPKA, FL 32712
Property Location and Similar Properties






- MLS#: O6272214 ( Residential )
- Street Address: 926 Palm Oak Dr
- Viewed: 136
- Price: $518,000
- Price sqft: $169
- Waterfront: No
- Year Built: 2000
- Bldg sqft: 3074
- Bedrooms: 4
- Total Baths: 3
- Full Baths: 3
- Garage / Parking Spaces: 2
- Days On Market: 65
- Additional Information
- Geolocation: 28.698 / -81.5047
- County: ORANGE
- City: APOPKA
- Zipcode: 32712
- Subdivision: Wekiva Preserve 4318
- Provided by: NESTA REAL ESTATE CONSULTANTS
- Contact: Cheryl Cloughly
- 407-442-0299

- DMCA Notice
Description
Spacious pool home with an abundance of landscaping. This home is well maintained by the original owner. Roof and AC are approximately 3 years old! The entry is open to the formal living room and dining room. There is a office to your left with built in desk and shelving. Great for working from home. Wide open kitchen with a large breakfast area looking out over the pool and backyard. This home backs up to a conservation area with no rear neighbors. The family room has a wood burning fireplace and access to the pool deck. The home is a modified 3 way split. off the family room at one end are 2 bedrooms that share a bathroom. At the other end is the 4th bedroom with its own bath that opens to the pool area. On the other side of the home is the spacious primary suite. Two closets, French doors to the pool, garden tub, private toilet room, and a split vanity for the dual sinks. The back yard hosts a screened in pool area and an expansive back yard that backs up to a conservation area. This is a great home with a fabulous floor plan for a variety living situations. Four bedrooms, 3 full bathrooms and an office! Come see this opportunity to live in a private, gated community.
Description
Spacious pool home with an abundance of landscaping. This home is well maintained by the original owner. Roof and AC are approximately 3 years old! The entry is open to the formal living room and dining room. There is a office to your left with built in desk and shelving. Great for working from home. Wide open kitchen with a large breakfast area looking out over the pool and backyard. This home backs up to a conservation area with no rear neighbors. The family room has a wood burning fireplace and access to the pool deck. The home is a modified 3 way split. off the family room at one end are 2 bedrooms that share a bathroom. At the other end is the 4th bedroom with its own bath that opens to the pool area. On the other side of the home is the spacious primary suite. Two closets, French doors to the pool, garden tub, private toilet room, and a split vanity for the dual sinks. The back yard hosts a screened in pool area and an expansive back yard that backs up to a conservation area. This is a great home with a fabulous floor plan for a variety living situations. Four bedrooms, 3 full bathrooms and an office! Come see this opportunity to live in a private, gated community.
Payment Calculator
- Principal & Interest -
- Property Tax $
- Home Insurance $
- HOA Fees $
- Monthly -
Features
Building and Construction
- Covered Spaces: 0.00
- Exterior Features: French Doors, Sidewalk, Sliding Doors
- Flooring: Carpet, Ceramic Tile, Laminate
- Living Area: 2372.00
- Roof: Shingle
Property Information
- Property Condition: Completed
Land Information
- Lot Features: Conservation Area, In County, Landscaped, Sidewalk, Paved, Private
Garage and Parking
- Garage Spaces: 2.00
- Open Parking Spaces: 0.00
- Parking Features: Driveway, Garage Door Opener
Eco-Communities
- Pool Features: Gunite, In Ground, Screen Enclosure
- Water Source: Public
Utilities
- Carport Spaces: 0.00
- Cooling: Central Air
- Heating: Electric
- Pets Allowed: Cats OK, Dogs OK, Yes
- Sewer: Public Sewer
- Utilities: BB/HS Internet Available, Cable Available, Phone Available, Sewer Connected, Street Lights
Amenities
- Association Amenities: Fence Restrictions
Finance and Tax Information
- Home Owners Association Fee Includes: Common Area Taxes
- Home Owners Association Fee: 801.00
- Insurance Expense: 0.00
- Net Operating Income: 0.00
- Other Expense: 0.00
- Tax Year: 2023
Other Features
- Appliances: Dishwasher, Disposal, Electric Water Heater, Microwave, Range, Refrigerator
- Association Name: Vista Community Association/Miriam Woods
- Association Phone: 407-682-3443
- Country: US
- Interior Features: Ceiling Fans(s), High Ceilings, Kitchen/Family Room Combo, Living Room/Dining Room Combo, Open Floorplan, Primary Bedroom Main Floor, Solid Wood Cabinets, Split Bedroom, Thermostat, Vaulted Ceiling(s), Window Treatments
- Legal Description: WEKIVA PRESERVE 43/18 LOT 18
- Levels: One
- Area Major: 32712 - Apopka
- Occupant Type: Owner
- Parcel Number: 28-21-03-9092-00-180
- Possession: Close Of Escrow
- Style: Traditional
- View: Park/Greenbelt, Trees/Woods
- Views: 136
- Zoning Code: RSF-1A
Similar Properties
Nearby Subdivisions
Acuera Estates
Ahern Park
Apopka Terrace
Bent Oak Ph 02
Bridle Path
Carlton Oaks
Chandler Estates
Countryside Heights
Crossroads At Kelly Park
Deer Lake Chase
Diamond Hill At Sweetwater Cou
Dominish Estates
Eagles Rest Ph 02a
Emerald Cove Ph 01
Errol Club Villas 04
Errol Estate
Errol Place
Estates At Sweetwater Golf And
Golden Orchard
Lake Forest Sec 11a
Laurel Oaks
Lexington Club
Lexington Club Ph 02
Linkside Village At Errol Esta
Magnolia Oaks Ridge
Magnolia Woods At Errol Estate
Majestic Oaks
Martin Place Ph 02
None
Nottingham Park
Oak Hill Reserve Ph 02
Oak Rdg Ph 2
Oaks At Kelly Park
Oakskelly Park Ph 1
Oakskelly Park Ph 2
Orchid Estates
Palms Sec 01
Palms Sec 03
Park View Reserve Phase 1
Parkview Preserve
Pines Of Wekiva Sec 1 Ph 1 Tr
Pines Wekiva Sec 01 Ph 02 Tr B
Pines Wekiva Sec 03 Ph 02 Tr A
Pitman Estates
Plymouth Hills
Plymouth Landing Ph 02 49 20
Rhetts Ridge
Rhetts Ridge 75s
Rock Spgs Estates
Rock Spgs Homesites
Rock Spgs Rdg Ph Vc
Rock Spgs Ridge Ph 01
Rock Spgs Ridge Ph 04a 51 137
Rock Springs Ridge Ph Ivb
Rock Springs Ridge Ph Vib
Sanctuary Golf Estates
Seasons At Summit Ridge
Spring Ridge Ph 04 Ut 01 47116
Stoneywood Ph 11
Sweetwater Park Village
Traditionswekaiva
Villa Capri
Wekiva
Wekiva Park
Wekiva Preserve 4318
Wekiva Run
Wekiva Sec 02
Wekiva Spgs Estates
Wekiwa Glen Rep
Wekiwa Highlands
Winding Mdws
Windrose
Wolf Lake Ranch
Contact Info

- Barbara Kleffel, REALTOR ®
- Southern Realty Ent. Inc.
- Office: 407.869.0033
- Mobile: 407.808.7117
- barb.sellsorlando@yahoo.com



