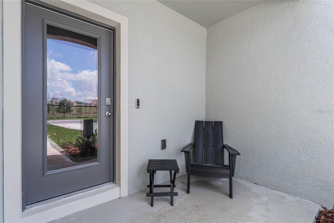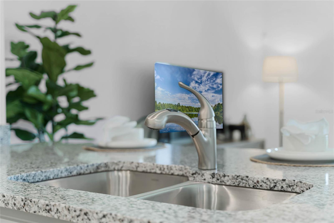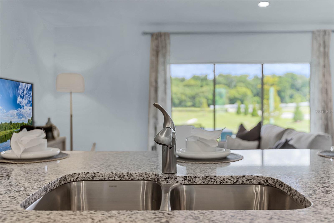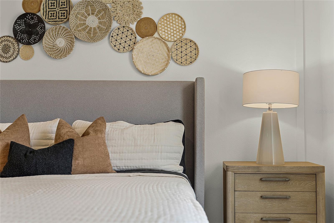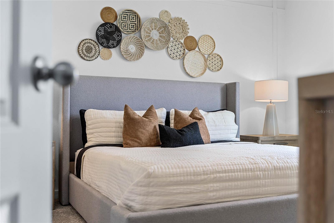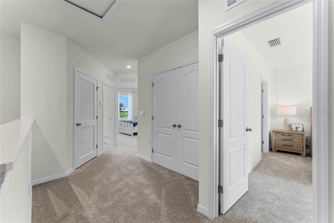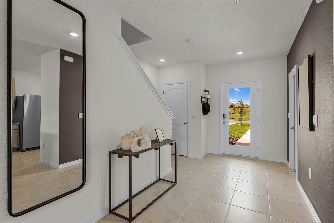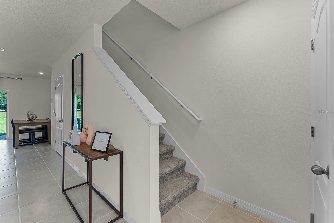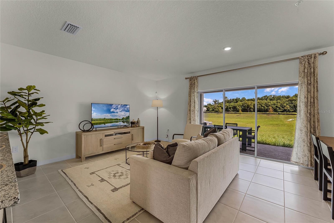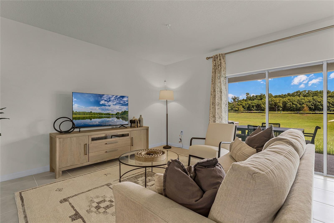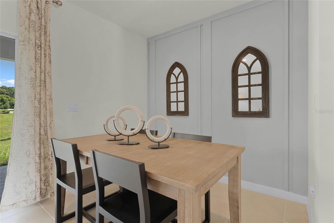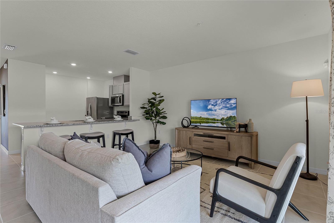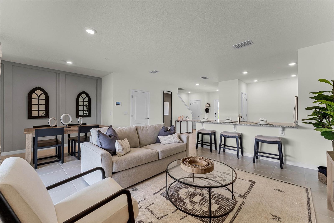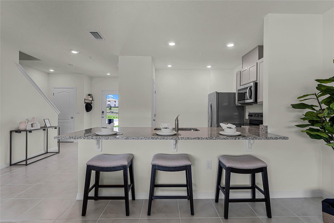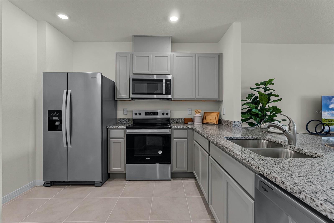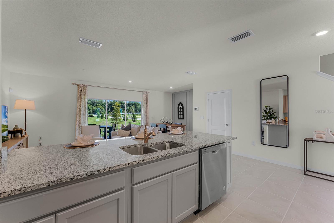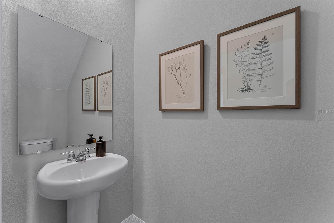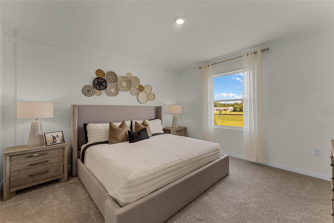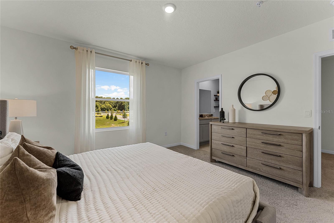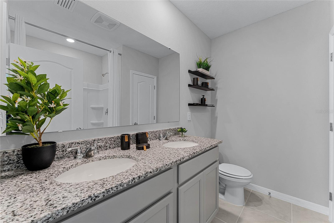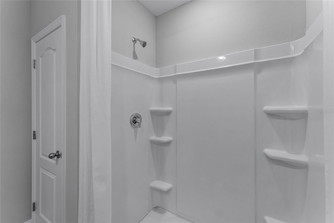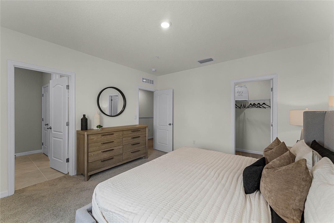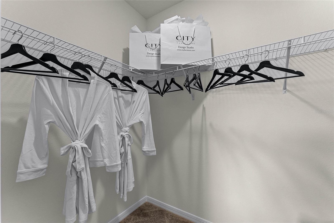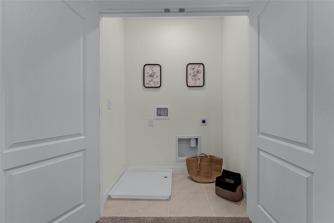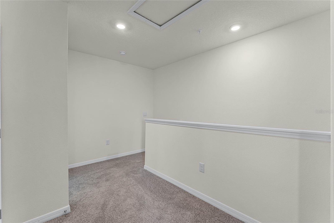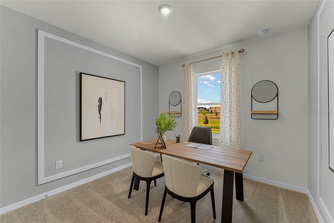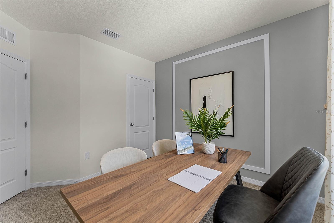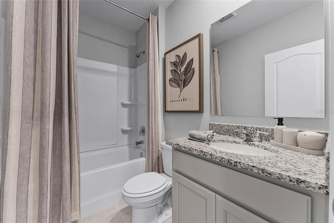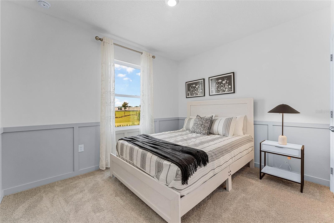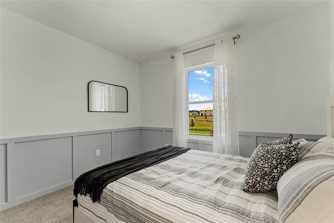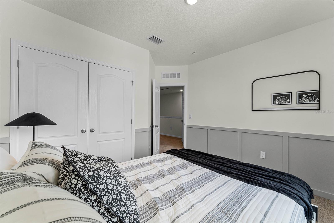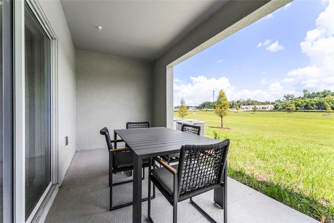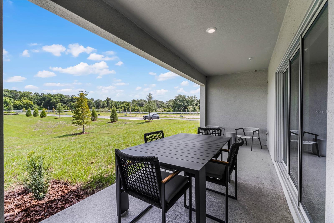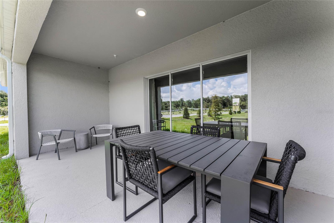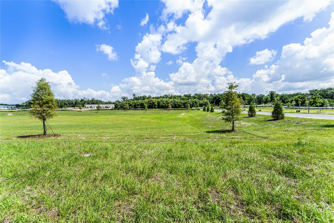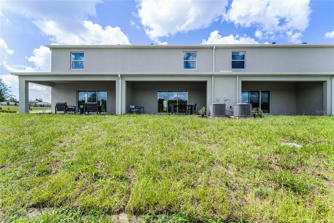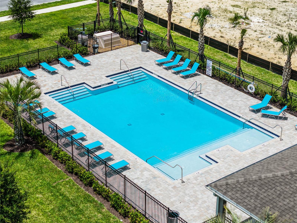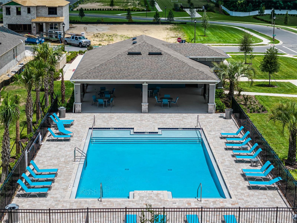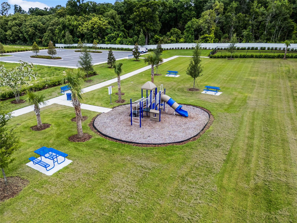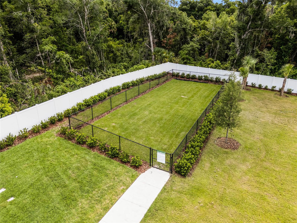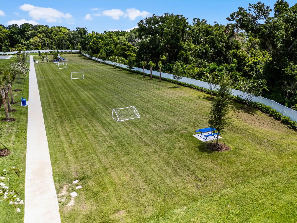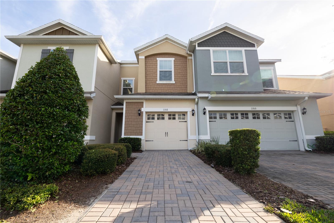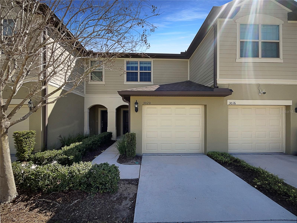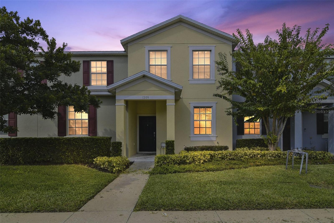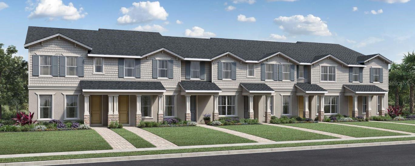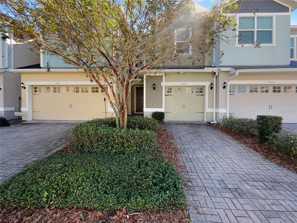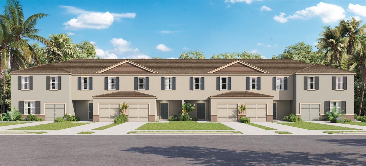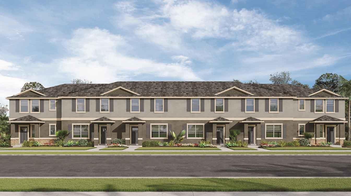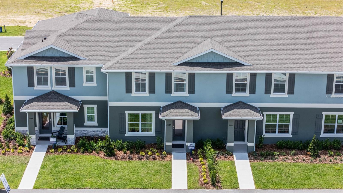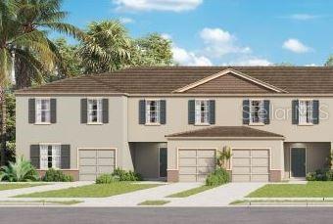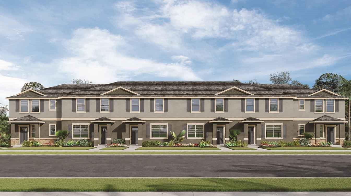3344 Private Oak Drive, APOPKA, FL 32703
Property Photos
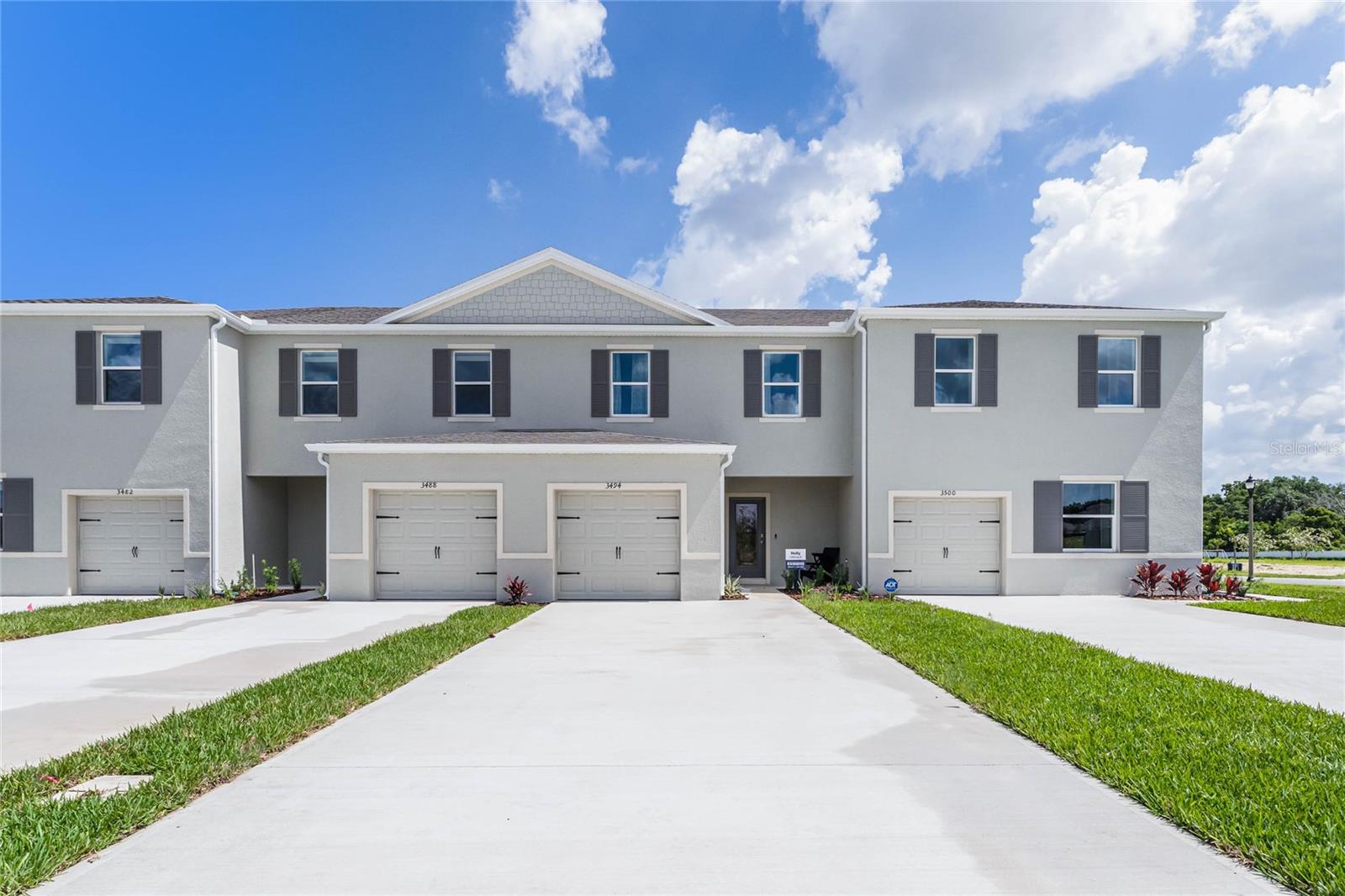
Would you like to sell your home before you purchase this one?
Priced at Only: $344,990
For more Information Call:
Address: 3344 Private Oak Drive, APOPKA, FL 32703
Property Location and Similar Properties






- MLS#: O6271463 ( Residential )
- Street Address: 3344 Private Oak Drive
- Viewed: 48
- Price: $344,990
- Price sqft: $193
- Waterfront: No
- Year Built: 2025
- Bldg sqft: 1790
- Bedrooms: 3
- Total Baths: 3
- Full Baths: 2
- 1/2 Baths: 1
- Garage / Parking Spaces: 1
- Days On Market: 133
- Additional Information
- Geolocation: 28.6284 / -81.5368
- County: ORANGE
- City: APOPKA
- Zipcode: 32703
- Subdivision: Oak Pointe
- Provided by: DR HORTON REALTY OF CENTRAL FLORIDA LLC
- Contact: Paul King
- 407-250-7299

- DMCA Notice
Description
Under Construction. Charming townhome in x, city, Florida, featuring 3 bedrooms, 2.5 baths, smart home technology, and a one car garage. The kitchen has stainless steel appliances, granite countertops, and an island. Upstairs, the primary bedroom offers a walk in closet and ensuite bath. Enjoy the outdoor living space with a covered lanai. Smart home technology enhances comfort and convenience throughout the home, making it ideal for modern living.
*Photos are of similar model but not that of exact house. Pictures, photographs, colors, features, and sizes are for illustration purposes only and will vary from the homes as built. Home and community information including pricing, included features, terms, availability and amenities are subject to change and prior sale at any time without notice or obligation. Please note that no representations or warranties are made regarding school districts or school assignments; you should conduct your own investigation regarding current and future schools and school boundaries.*
Description
Under Construction. Charming townhome in x, city, Florida, featuring 3 bedrooms, 2.5 baths, smart home technology, and a one car garage. The kitchen has stainless steel appliances, granite countertops, and an island. Upstairs, the primary bedroom offers a walk in closet and ensuite bath. Enjoy the outdoor living space with a covered lanai. Smart home technology enhances comfort and convenience throughout the home, making it ideal for modern living.
*Photos are of similar model but not that of exact house. Pictures, photographs, colors, features, and sizes are for illustration purposes only and will vary from the homes as built. Home and community information including pricing, included features, terms, availability and amenities are subject to change and prior sale at any time without notice or obligation. Please note that no representations or warranties are made regarding school districts or school assignments; you should conduct your own investigation regarding current and future schools and school boundaries.*
Payment Calculator
- Principal & Interest -
- Property Tax $
- Home Insurance $
- HOA Fees $
- Monthly -
Features
Building and Construction
- Builder Model: Holly
- Builder Name: D.R. Horton
- Covered Spaces: 0.00
- Exterior Features: Sidewalk, Sliding Doors, Sprinkler Metered
- Flooring: Carpet, Ceramic Tile
- Living Area: 1530.00
- Roof: Shingle
Property Information
- Property Condition: Under Construction
Garage and Parking
- Garage Spaces: 1.00
- Open Parking Spaces: 0.00
Eco-Communities
- Water Source: Public
Utilities
- Carport Spaces: 0.00
- Cooling: Central Air
- Heating: Central, Electric
- Pets Allowed: Cats OK, Dogs OK
- Sewer: Public Sewer
- Utilities: Cable Available, Electricity Available, Sewer Available, Underground Utilities, Water Available
Amenities
- Association Amenities: Playground, Pool
Finance and Tax Information
- Home Owners Association Fee Includes: Pool
- Home Owners Association Fee: 188.00
- Insurance Expense: 0.00
- Net Operating Income: 0.00
- Other Expense: 0.00
- Tax Year: 2024
Other Features
- Appliances: Dishwasher, Disposal, Range
- Association Name: Access Residential Management - Stephanie
- Association Phone: 4074804200
- Country: US
- Furnished: Unfurnished
- Interior Features: Eat-in Kitchen, Kitchen/Family Room Combo, Living Room/Dining Room Combo, Open Floorplan, PrimaryBedroom Upstairs, Solid Surface Counters, Stone Counters, Thermostat, Walk-In Closet(s)
- Legal Description: OAK POINTE SOUTH 109/88 LOT 98 BLK 16
- Levels: Two
- Area Major: 32703 - Apopka
- Occupant Type: Vacant
- Parcel Number: 29-21-28-6067-16-098
- Views: 48
- Zoning Code: PD
Similar Properties
Contact Info

- Barbara Kleffel, REALTOR ®
- Southern Realty Ent. Inc.
- Office: 407.869.0033
- Mobile: 407.808.7117
- barb.sellsorlando@yahoo.com



