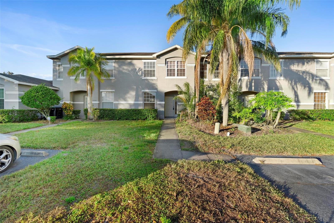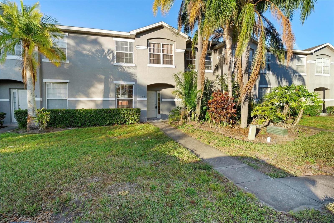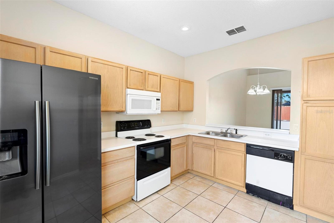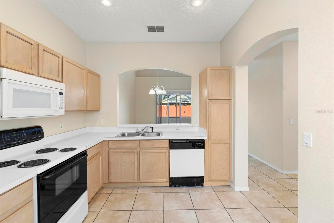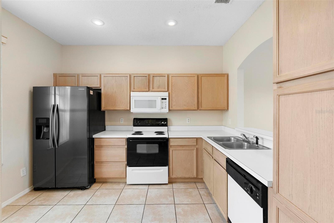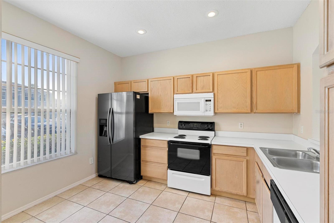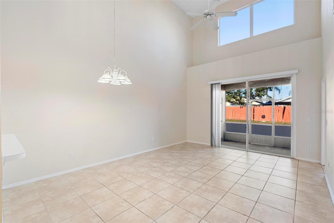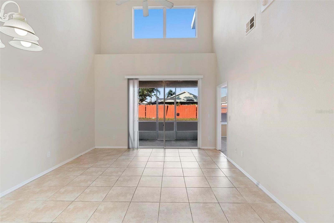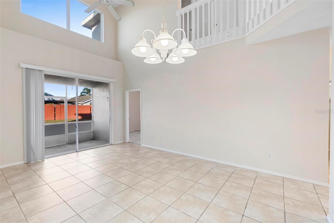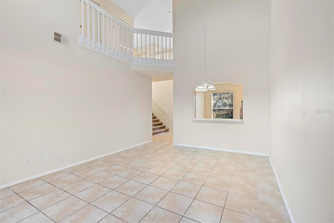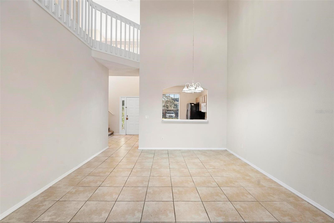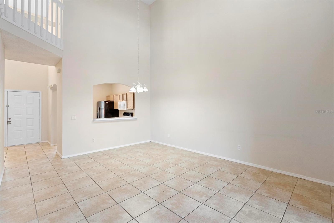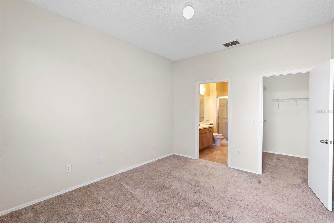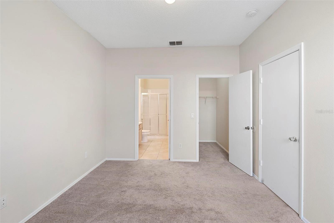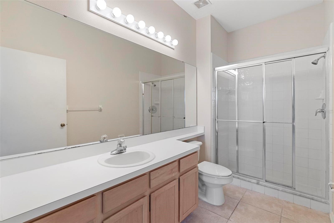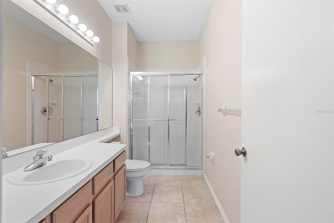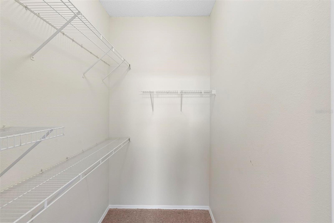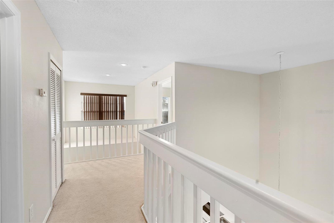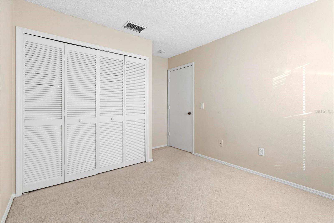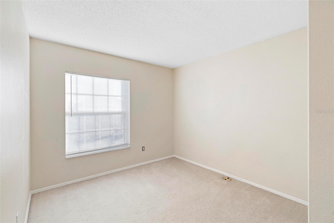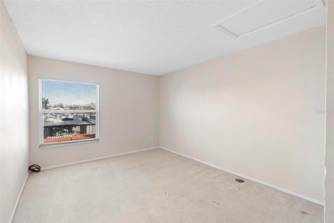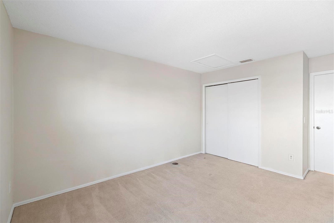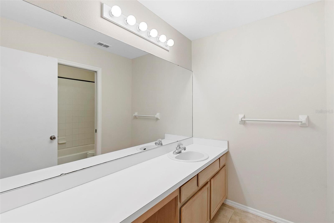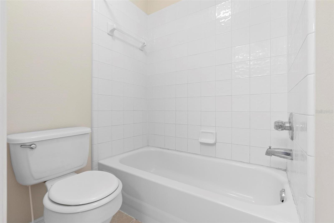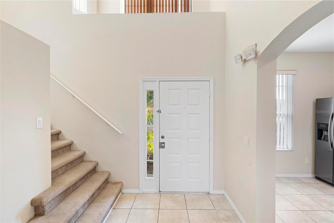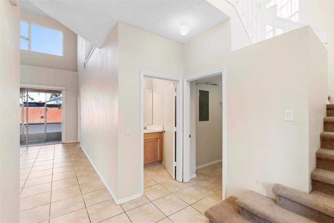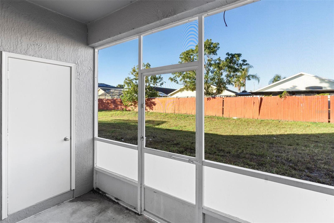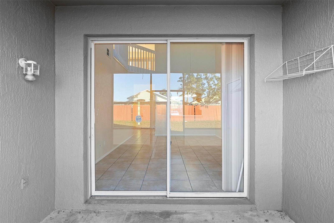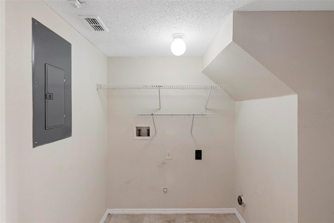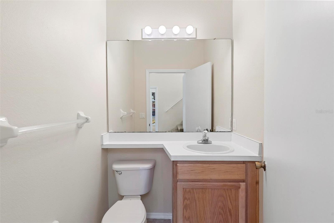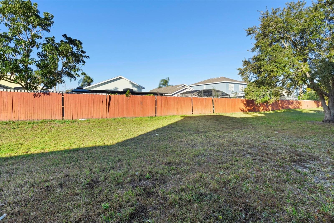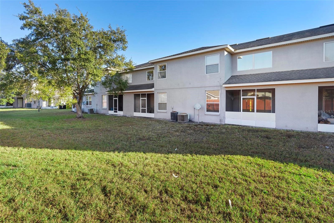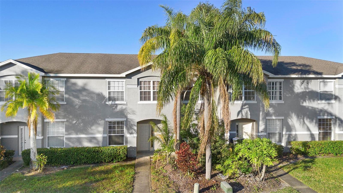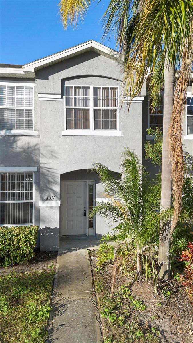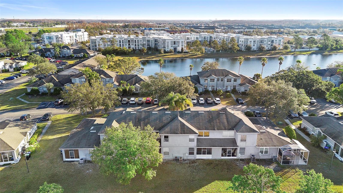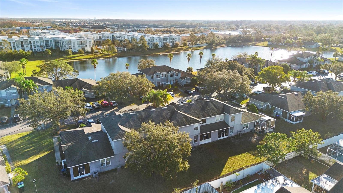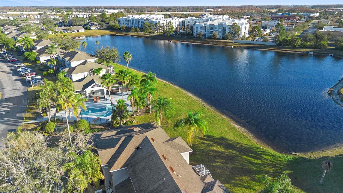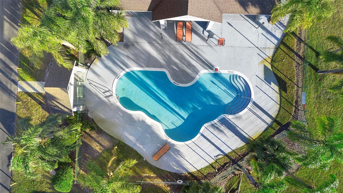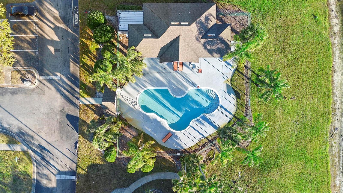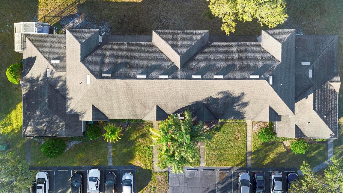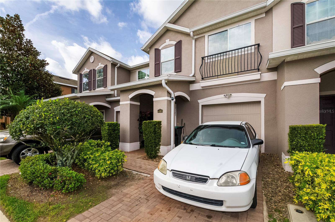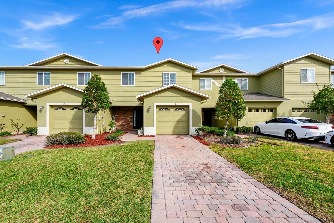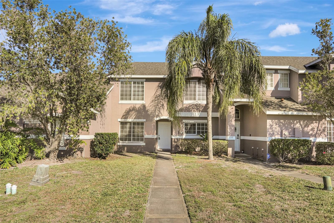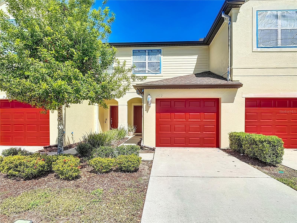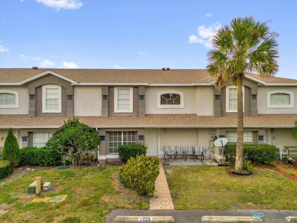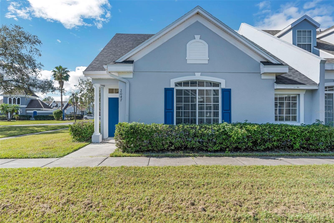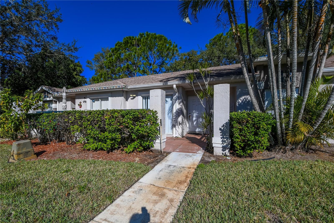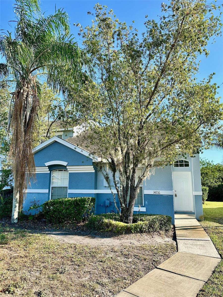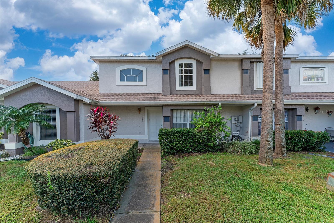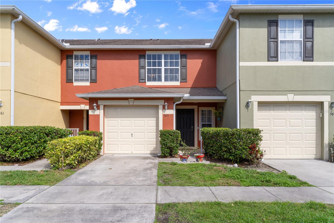13312 Summerton Drive, ORLANDO, FL 32824
Property Photos
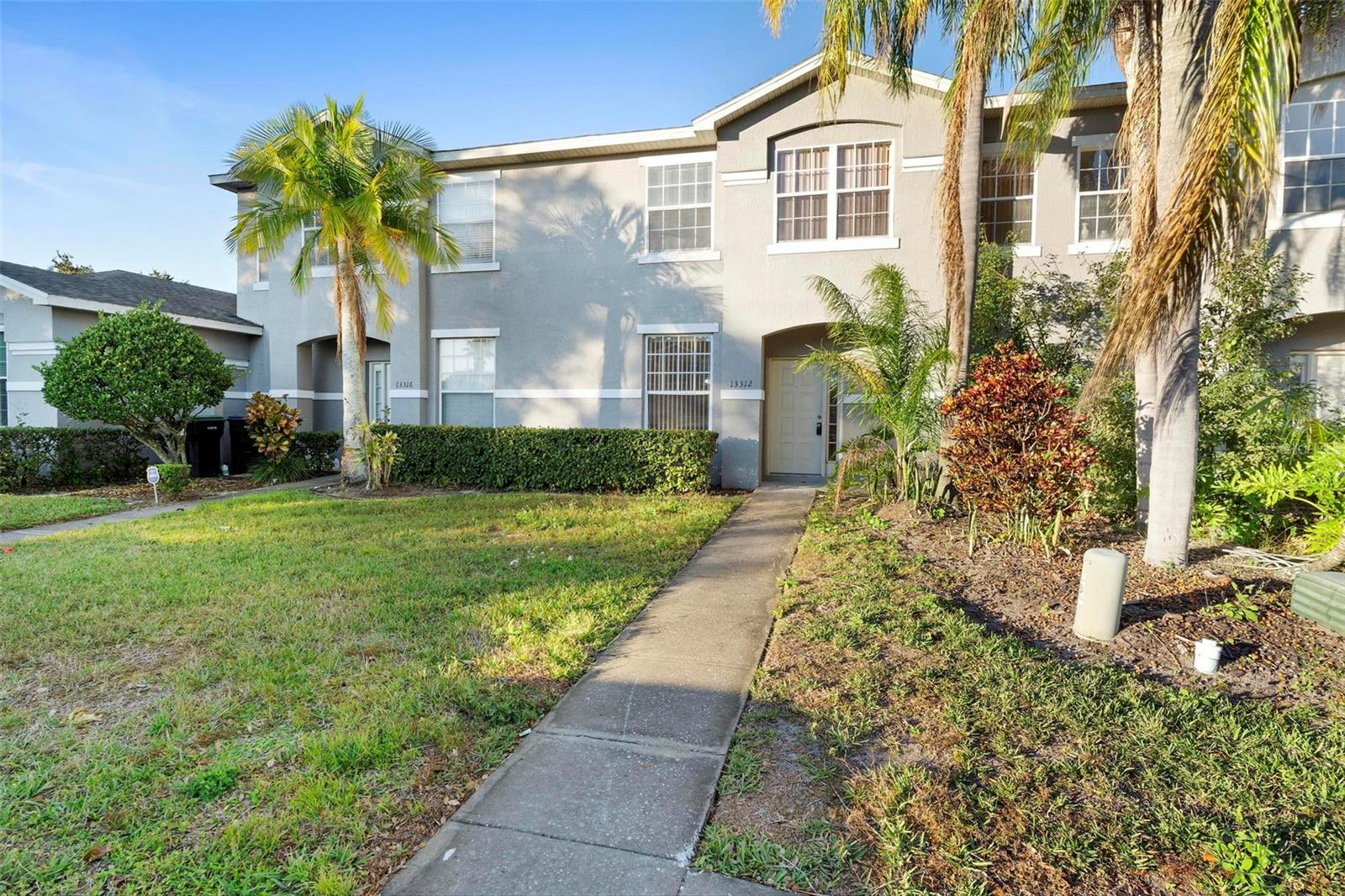
Would you like to sell your home before you purchase this one?
Priced at Only: $280,000
For more Information Call:
Address: 13312 Summerton Drive, ORLANDO, FL 32824
Property Location and Similar Properties






- MLS#: O6269956 ( Residential )
- Street Address: 13312 Summerton Drive
- Viewed: 162
- Price: $280,000
- Price sqft: $168
- Waterfront: No
- Year Built: 1997
- Bldg sqft: 1671
- Bedrooms: 3
- Total Baths: 3
- Full Baths: 2
- 1/2 Baths: 1
- Days On Market: 99
- Additional Information
- Geolocation: 28.3641 / -81.3704
- County: ORANGE
- City: ORLANDO
- Zipcode: 32824
- Subdivision: Summerfield
- Elementary School: Oakshire Elem
- Middle School: Meadow Wood
- High School: Cypress Creek
- Provided by: LPT REALTY
- Contact: Melissa Gonzalez
- 877-366-2213

- DMCA Notice
Description
Discover the perfect blend of comfort, style, and convenience in this charming 3 bedroom, 2.5 bathroom townhome nestled in the heart of Orlando. Designed with a thoughtful and practical layout, this home providess a warm welcome from the moment you step inside.
The main floor boasts an open concept living and dining area, highlighted by soaring vaulted ceilings and expansive windows that flood the space with natural light, creating a bright and airy ambiance. The spacious first floor master suite features a walk in closet and a private en suite bathroom, providing a serene retreat for rest and relaxation. A convenient half bath and laundry room complete the lower level, adding to the homes functional design.
Upstairs, a versatile landing overlooks the living area, enhancing the homes open feel. Two additional generously sized bedrooms and a full bathroom provide comfort and flexibility, perfect for family, guests, or a home office.
Step outside to enjoy the screened in patio, an ideal spot for morning coffee or evening relaxation, with tranquil views of the backyard.
Located within the highly desirable Summerfield community, residents enjoy access to a sparkling pool with a covered patio, all overlooking a serene pondperfect for unwinding after a long day.
With its unbeatable location just minutes from Disney, world class shopping, dining, and popular attractions, this home provides the ideal combination of comfort, convenience, and lifestyle.
Dont miss your chance to make this exceptional property yoursschedule your private showing today!
Description
Discover the perfect blend of comfort, style, and convenience in this charming 3 bedroom, 2.5 bathroom townhome nestled in the heart of Orlando. Designed with a thoughtful and practical layout, this home providess a warm welcome from the moment you step inside.
The main floor boasts an open concept living and dining area, highlighted by soaring vaulted ceilings and expansive windows that flood the space with natural light, creating a bright and airy ambiance. The spacious first floor master suite features a walk in closet and a private en suite bathroom, providing a serene retreat for rest and relaxation. A convenient half bath and laundry room complete the lower level, adding to the homes functional design.
Upstairs, a versatile landing overlooks the living area, enhancing the homes open feel. Two additional generously sized bedrooms and a full bathroom provide comfort and flexibility, perfect for family, guests, or a home office.
Step outside to enjoy the screened in patio, an ideal spot for morning coffee or evening relaxation, with tranquil views of the backyard.
Located within the highly desirable Summerfield community, residents enjoy access to a sparkling pool with a covered patio, all overlooking a serene pondperfect for unwinding after a long day.
With its unbeatable location just minutes from Disney, world class shopping, dining, and popular attractions, this home provides the ideal combination of comfort, convenience, and lifestyle.
Dont miss your chance to make this exceptional property yoursschedule your private showing today!
Payment Calculator
- Principal & Interest -
- Property Tax $
- Home Insurance $
- HOA Fees $
- Monthly -
Features
Building and Construction
- Covered Spaces: 0.00
- Exterior Features: Sliding Doors
- Flooring: Carpet, Tile
- Living Area: 1543.00
- Roof: Shingle
Land Information
- Lot Features: Paved
School Information
- High School: Cypress Creek High
- Middle School: Meadow Wood Middle
- School Elementary: Oakshire Elem
Garage and Parking
- Garage Spaces: 0.00
- Open Parking Spaces: 0.00
Eco-Communities
- Water Source: Public
Utilities
- Carport Spaces: 0.00
- Cooling: Central Air
- Heating: Central
- Pets Allowed: Breed Restrictions
- Sewer: Public Sewer
- Utilities: Electricity Available, Water Available
Amenities
- Association Amenities: Maintenance, Pool
Finance and Tax Information
- Home Owners Association Fee Includes: Pool, Maintenance Structure, Maintenance Grounds
- Home Owners Association Fee: 315.00
- Insurance Expense: 0.00
- Net Operating Income: 0.00
- Other Expense: 0.00
- Tax Year: 2024
Other Features
- Appliances: Dishwasher, Microwave, Range, Refrigerator
- Association Name: Empire Management Group
- Association Phone: (407) 770-1748
- Country: US
- Furnished: Unfurnished
- Interior Features: High Ceilings, Living Room/Dining Room Combo, Primary Bedroom Main Floor, Walk-In Closet(s)
- Legal Description: SUMMERFIELD 35/65 LOT 139
- Levels: Two
- Area Major: 32824 - Orlando/Taft / Meadow woods
- Occupant Type: Vacant
- Parcel Number: 25-24-29-8385-01-390
- Views: 162
- Zoning Code: P-D
Similar Properties
Nearby Subdivisions
Arbors At Meadow Woods
Arborsmdw Woods
Chase Landing
Chase Lndg
Chatham Placearbor Mdws Ac
Island Cove Villas Ph 01
Island Cove Villas Ph 02
Island Cove Villas Ph 03
Island Walk
Jackson Park 2 Ph 11
Jackson Park 2 Ph 4
Jackson Park 2 Ph 8
Keystone Sub
Oakcrestsouthmeadowph C
Parkside Villas At Meadow Wood
Portofino Meadows
Sawgrass Landings
Sawgrass Lndgs
Sawgrass Plantation Ph 01a
Sawgrass Plantation Ph 1d3
Somerset
Somerset Xings Tr F
Somerset Xings Tr F Rep
South Crk
Spahlers Add
Summerfield
Tyson Ranch
Tyson Ranch Townhomes
Woodland Park Ph 10
Wyndham Lakes Estates
Contact Info
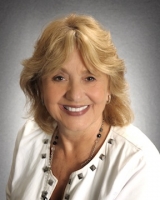
- Barbara Kleffel, REALTOR ®
- Southern Realty Ent. Inc.
- Office: 407.869.0033
- Mobile: 407.808.7117
- barb.sellsorlando@yahoo.com



