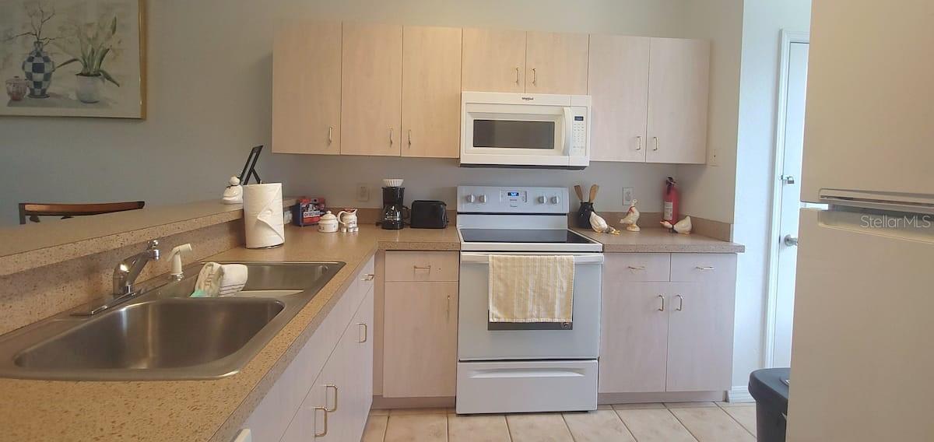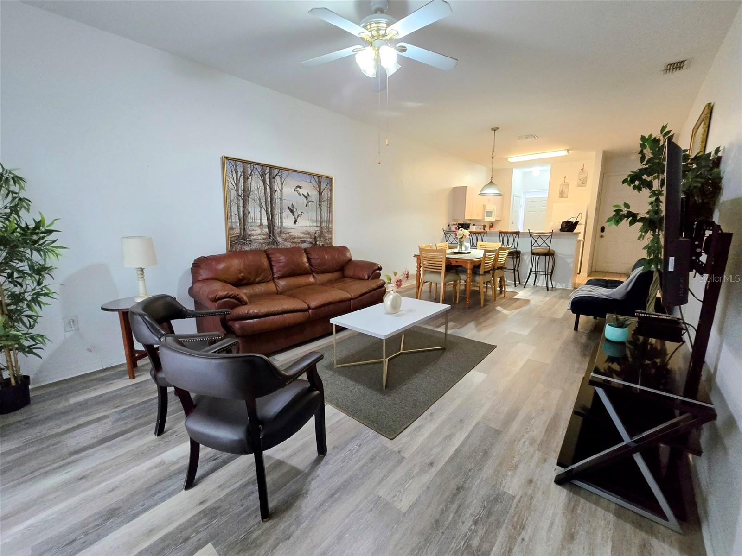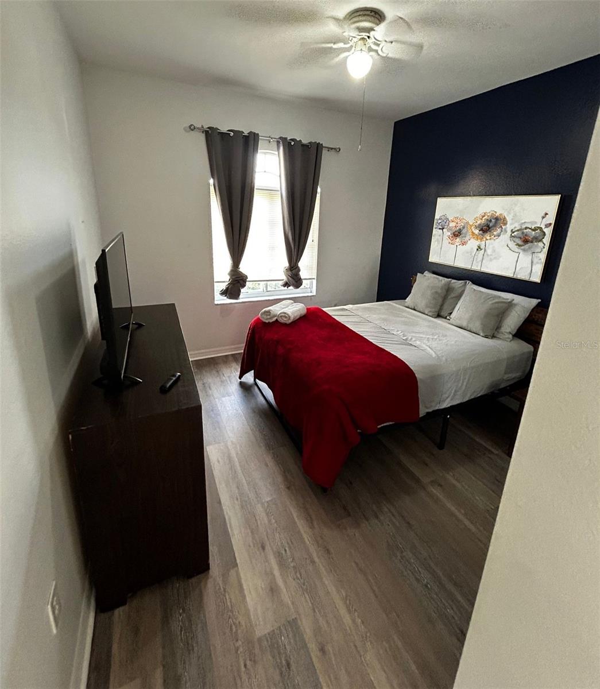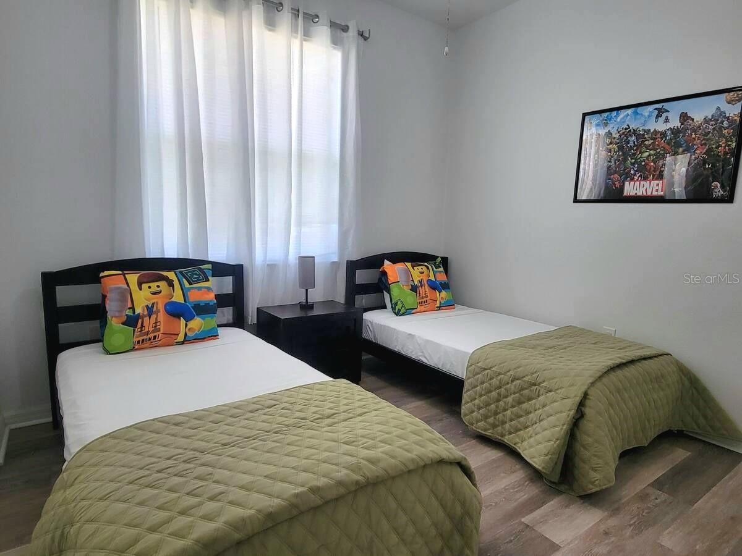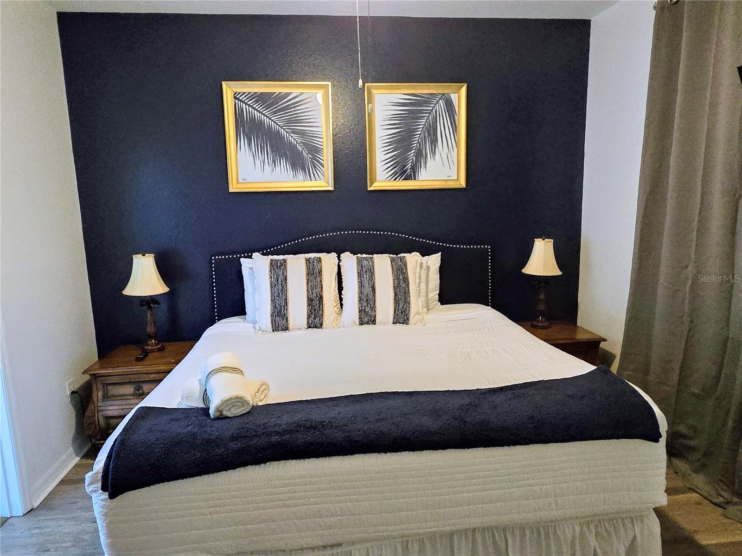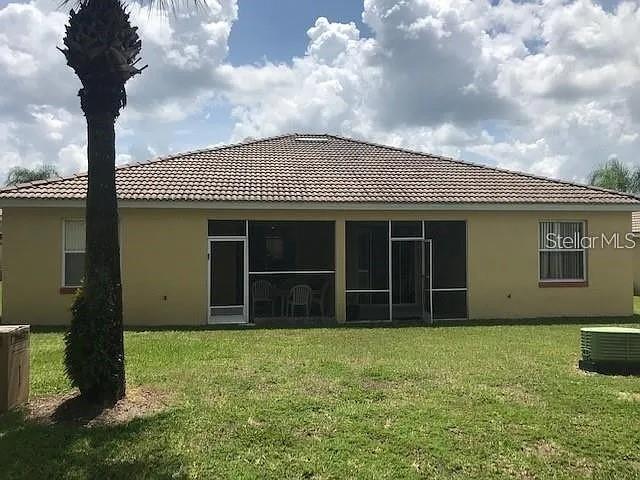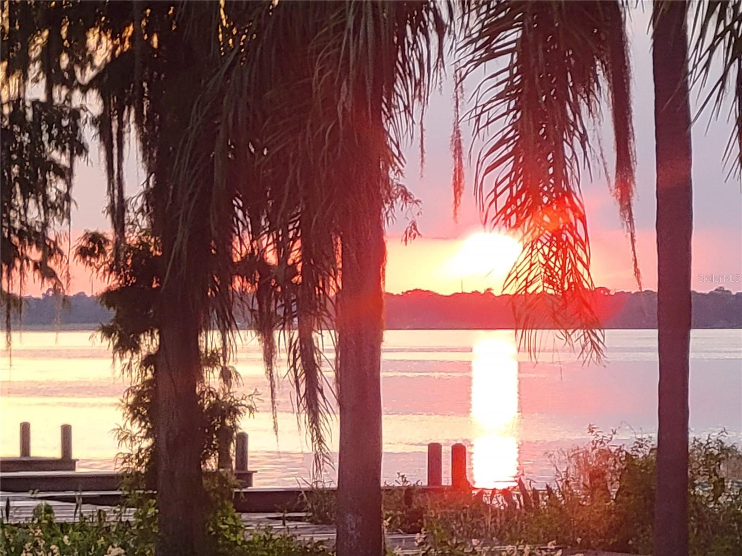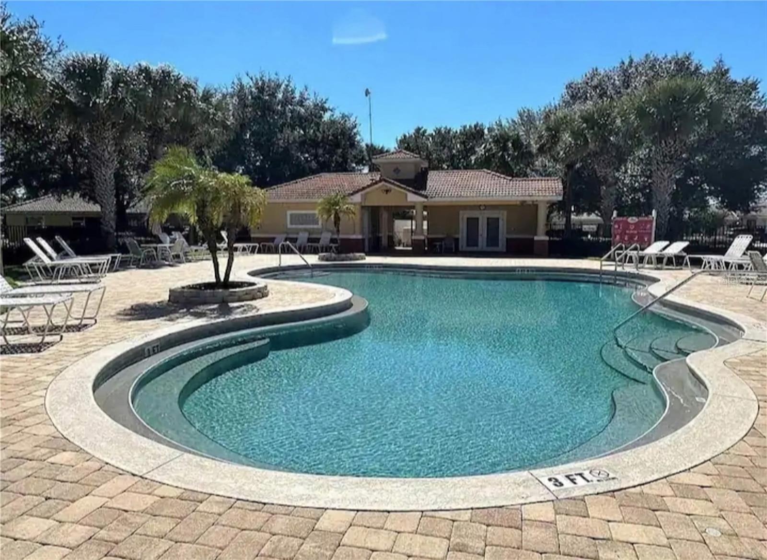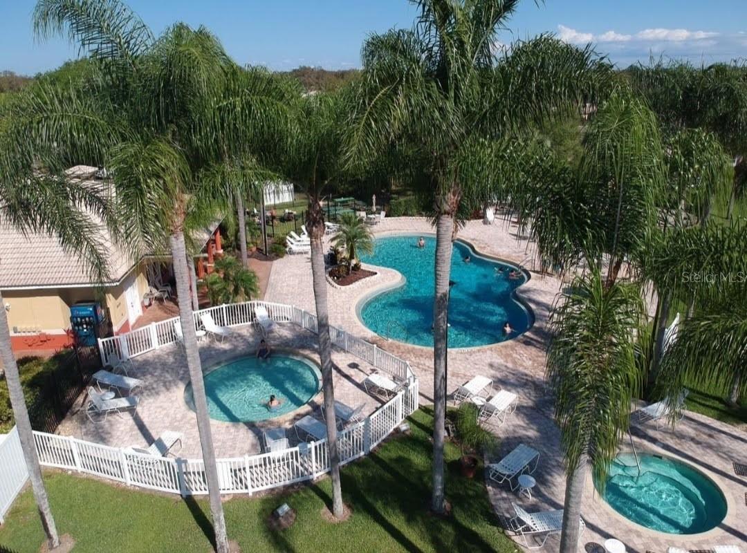259 Grand Rapids Drive, POINCIANA, FL 34759
Property Photos
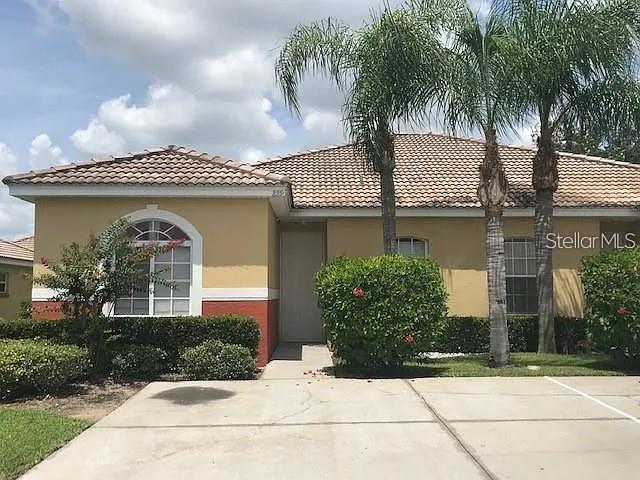
Would you like to sell your home before you purchase this one?
Priced at Only: $205,000
For more Information Call:
Address: 259 Grand Rapids Drive, POINCIANA, FL 34759
Property Location and Similar Properties






- MLS#: O6267799 ( Residential )
- Street Address: 259 Grand Rapids Drive
- Viewed: 32
- Price: $205,000
- Price sqft: $153
- Waterfront: No
- Year Built: 2004
- Bldg sqft: 1339
- Bedrooms: 3
- Total Baths: 2
- Full Baths: 2
- Days On Market: 152
- Additional Information
- Geolocation: 28.0634 / -81.5114
- County: POLK
- City: POINCIANA
- Zipcode: 34759
- Subdivision: Lake Marion Golf Resort Ph 02
- Elementary School: Laurel
- Middle School: Lake Marion Creek
- High School: Haines City Senior

- DMCA Notice
Description
Price Reduction!! Discover the perfect blend of comfort and convenience at 259 Grand Rapids Dr, Kissimmee, FL 34759. This newly listed home for sale provides an inviting atmosphere with its high ceilings and luxury vinyl hard flooring throughout, ensuring a modern living experience that is ready for you to move in. A/C unit install in 2023.
Spanning 1,249 sqft, this house features three generously sized bedrooms with a layout that provides privacy. The split bedroom design offers a tranquil retreat in the primary bedroom, separated from the other bedrooms, enhancing the sense of space and privacy. Two well appointed bathrooms complement the living spaces, catering to both functionality and style. This home can be sold fully furnished, offering a turnkey living experience. Living here, you will enjoy access to a community pool, perfect for relaxing and unwinding on sunny Florida days. Additionally, the propertys prime location puts you just moments away from local shopping, a variety of restaurants, and world renowned theme parks. Major roadways are also conveniently nearby, making commuting and weekend getaways a breeze.
This property is not just a house, it's a lifestyle opportunity in a sought after area of Kissimmee, ready for you to make it your new home. Whether you're entertaining guests or enjoying a quiet afternoon, this home accommodates all aspects of a comfortable and convenient lifestyle. Dont miss out on the chance to own this impeccable residence.
Description
Price Reduction!! Discover the perfect blend of comfort and convenience at 259 Grand Rapids Dr, Kissimmee, FL 34759. This newly listed home for sale provides an inviting atmosphere with its high ceilings and luxury vinyl hard flooring throughout, ensuring a modern living experience that is ready for you to move in. A/C unit install in 2023.
Spanning 1,249 sqft, this house features three generously sized bedrooms with a layout that provides privacy. The split bedroom design offers a tranquil retreat in the primary bedroom, separated from the other bedrooms, enhancing the sense of space and privacy. Two well appointed bathrooms complement the living spaces, catering to both functionality and style. This home can be sold fully furnished, offering a turnkey living experience. Living here, you will enjoy access to a community pool, perfect for relaxing and unwinding on sunny Florida days. Additionally, the propertys prime location puts you just moments away from local shopping, a variety of restaurants, and world renowned theme parks. Major roadways are also conveniently nearby, making commuting and weekend getaways a breeze.
This property is not just a house, it's a lifestyle opportunity in a sought after area of Kissimmee, ready for you to make it your new home. Whether you're entertaining guests or enjoying a quiet afternoon, this home accommodates all aspects of a comfortable and convenient lifestyle. Dont miss out on the chance to own this impeccable residence.
Payment Calculator
- Principal & Interest -
- Property Tax $
- Home Insurance $
- HOA Fees $
- Monthly -
Features
Building and Construction
- Covered Spaces: 0.00
- Exterior Features: Sidewalk, Sliding Doors
- Flooring: Ceramic Tile, Laminate
- Living Area: 1249.00
- Roof: Tile
Land Information
- Lot Features: In County, Near Public Transit, Sidewalk, Paved
School Information
- High School: Haines City Senior High
- Middle School: Lake Marion Creek Middle
- School Elementary: Laurel Elementary
Garage and Parking
- Garage Spaces: 0.00
- Open Parking Spaces: 0.00
Eco-Communities
- Water Source: Public
Utilities
- Carport Spaces: 0.00
- Cooling: Central Air
- Heating: Central
- Pets Allowed: Breed Restrictions, Yes
- Sewer: Public Sewer
- Utilities: Cable Available, Electricity Available, Electricity Connected, Public, Sewer Available, Sewer Connected, Underground Utilities, Water Available, Water Connected
Amenities
- Association Amenities: Clubhouse, Fitness Center, Gated, Pool, Spa/Hot Tub, Tennis Court(s)
Finance and Tax Information
- Home Owners Association Fee Includes: Maintenance Grounds, Pool
- Home Owners Association Fee: 163.00
- Insurance Expense: 0.00
- Net Operating Income: 0.00
- Other Expense: 0.00
- Tax Year: 2024
Other Features
- Appliances: Dishwasher, Disposal, Microwave, Range, Refrigerator
- Association Name: Stambaugh Inc
- Association Phone: 863-324-5100
- Country: US
- Furnished: Furnished
- Interior Features: Ceiling Fans(s), High Ceilings, Open Floorplan, Primary Bedroom Main Floor
- Legal Description: LAKE MARION GOLF RESORT PHASE TWO PB 119 PGS 8-10 BLK C LOT 6
- Levels: One
- Area Major: 34759 - Kissimmee / Poinciana
- Occupant Type: Tenant
- Parcel Number: 28-28-10-935243-030060
- Style: Traditional
- Views: 32
Contact Info

- Barbara Kleffel, REALTOR ®
- Southern Realty Ent. Inc.
- Office: 407.869.0033
- Mobile: 407.808.7117
- barb.sellsorlando@yahoo.com



