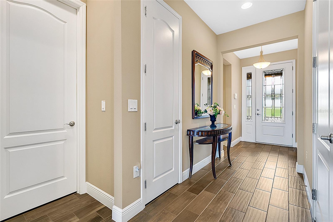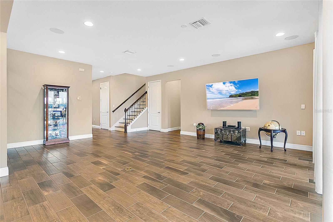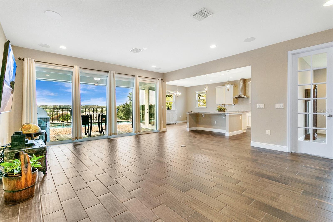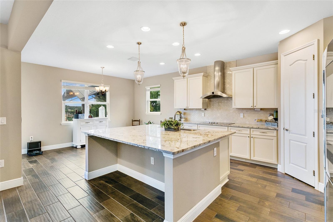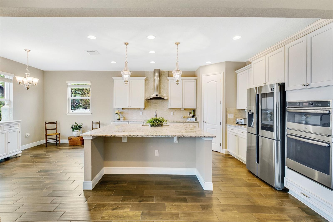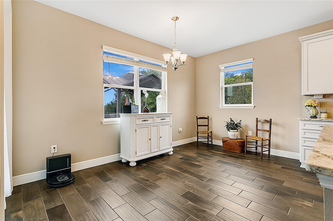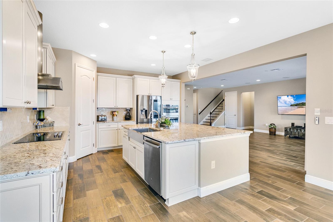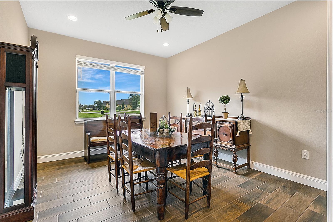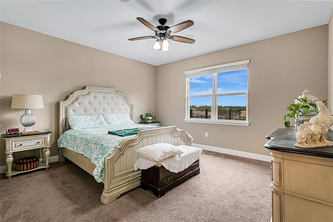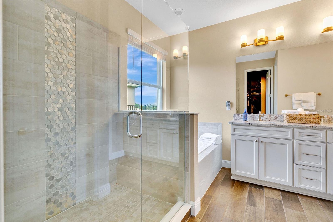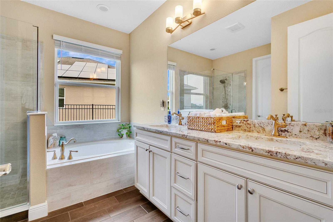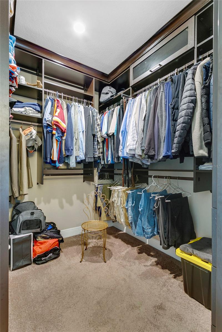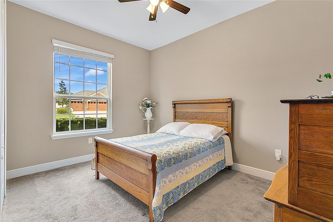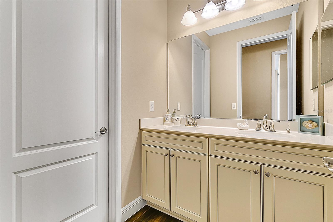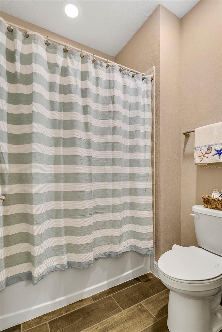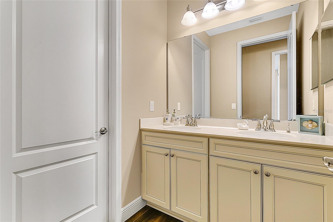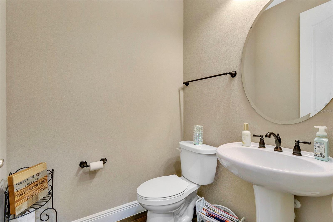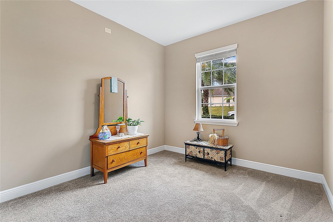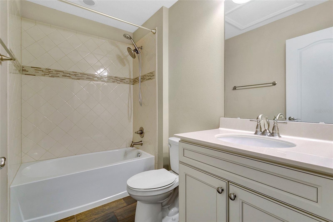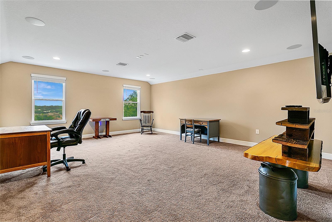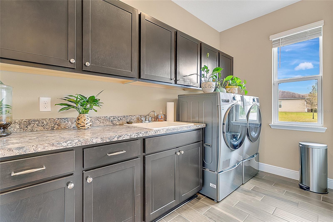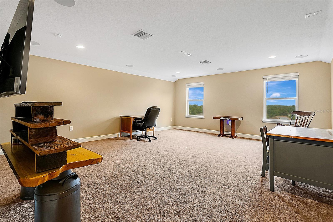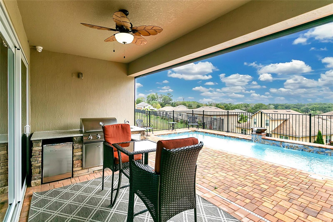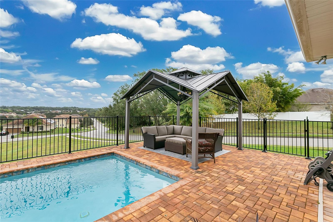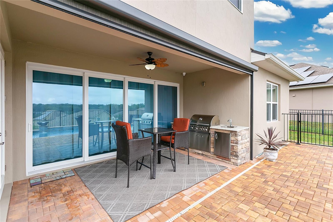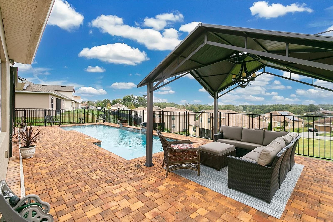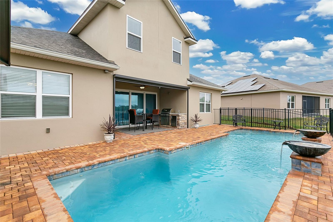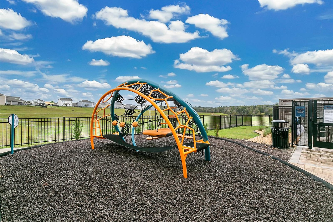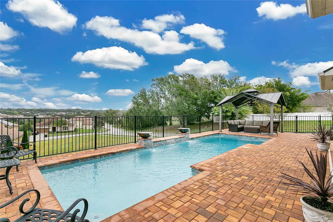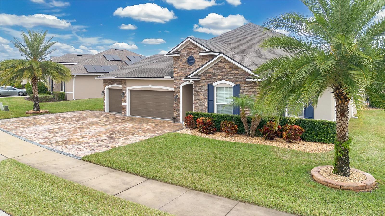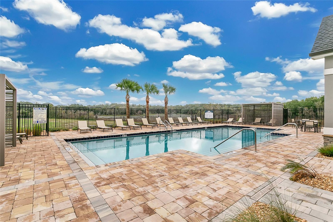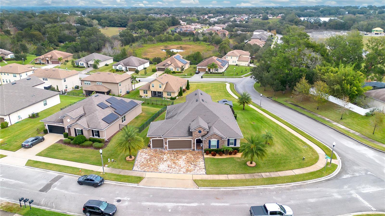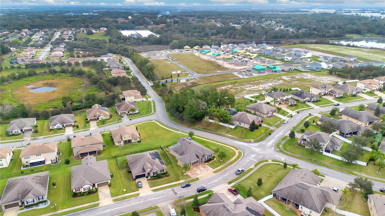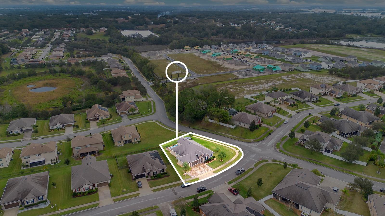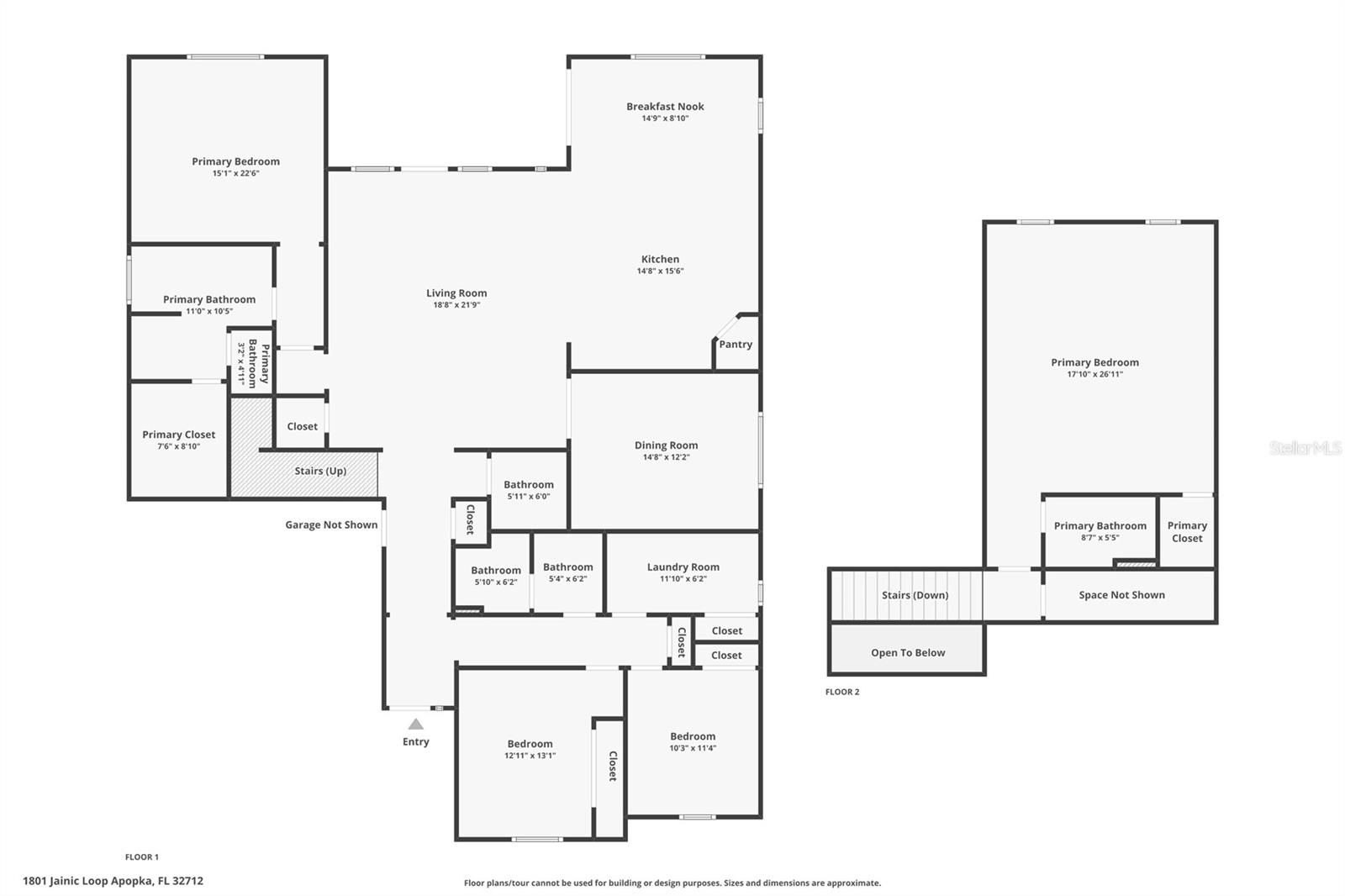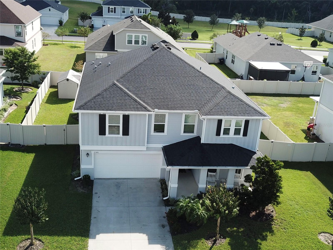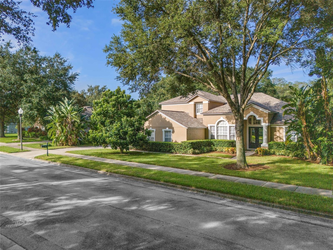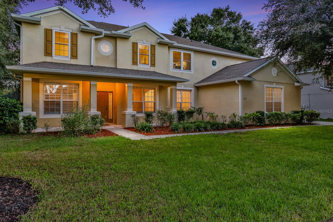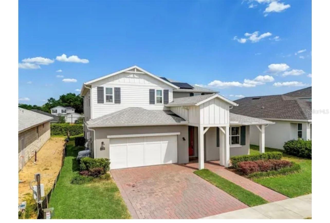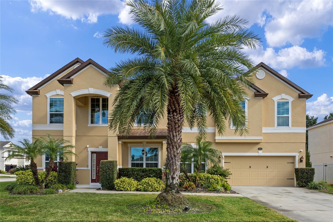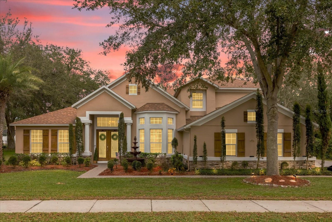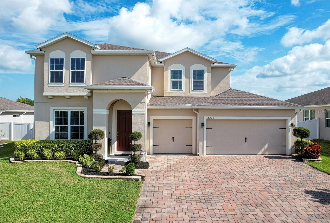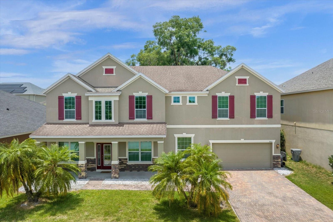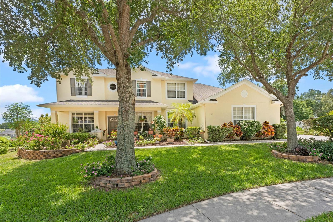1801 Jainic Loop, APOPKA, FL 32712
Property Photos
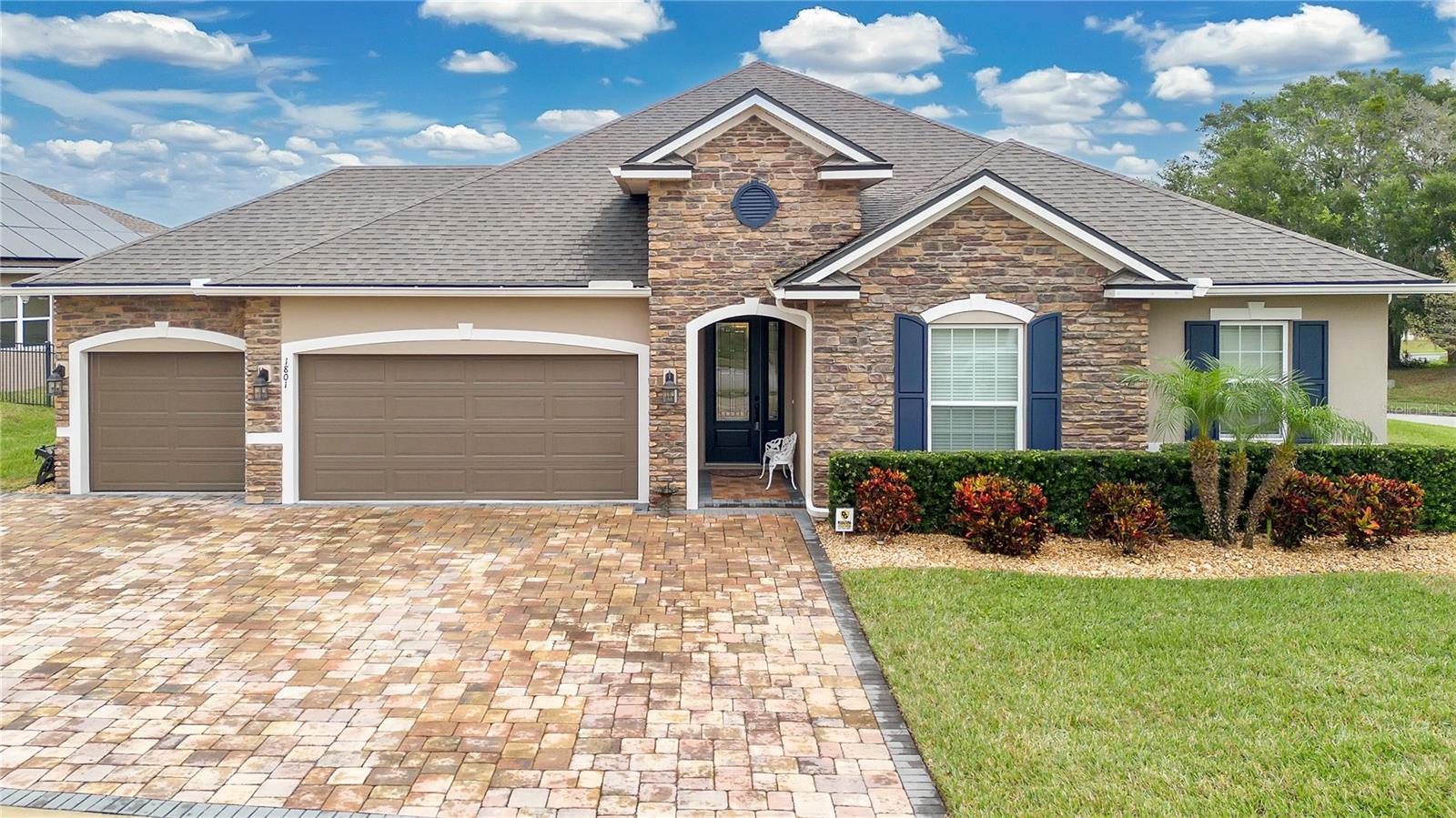
Would you like to sell your home before you purchase this one?
Priced at Only: $619,900
For more Information Call:
Address: 1801 Jainic Loop, APOPKA, FL 32712
Property Location and Similar Properties
- MLS#: O6267660 ( Residential )
- Street Address: 1801 Jainic Loop
- Viewed: 1
- Price: $619,900
- Price sqft: $156
- Waterfront: No
- Year Built: 2019
- Bldg sqft: 3980
- Bedrooms: 4
- Total Baths: 4
- Full Baths: 3
- 1/2 Baths: 1
- Garage / Parking Spaces: 3
- Days On Market: 3
- Additional Information
- Geolocation: 28.7091 / -81.5767
- County: ORANGE
- City: APOPKA
- Zipcode: 32712
- Subdivision: Chandler Estates
- Elementary School: Zellwood Elem
- Middle School: Wolf Lake Middle
- High School: Apopka High
- Provided by: BHHS FLORIDA REALTY
- Contact: Troy Hensley
- 407-406-5300

- DMCA Notice
-
DescriptionElegant Apopka Pool Home in Chandler Estates Discover this exquisite 4 bedroom, 3.5 bathroom pool home in the sought after Chandler Estates community of Apopka. Spanning over 2843 square feet, this residence offers a thoughtfully designed floor plan, an oversized 3 car garage, and countless upgrades to satisfy even the most discerning buyer. As you step through the grand entrance, you are welcomed by an impressive foyer with luxury tile flooring that extends throughout the main living areas. To the right, youll find two spacious bedrooms, a full bathroom with dual vanities, premium countertops, and a beautifully designed shower. Adjacent is an oversized laundry room complete with built in cabinetry and a utility sink. The main living space boasts soaring ceilings, a cozy fireplace, and large pocket sliding glass doors that open to reveal breathtaking outdoor amenities. The open concept layout includes a tucked away office with elegant French doors, a warm and inviting dining area, and a statement worthy kitchen. This chefs kitchen is outfitted with high end cabinetry, premium countertops, top tier stainless steel appliances, and an expansive island, perfect for entertaining. The master suite, situated at the rear of the home for privacy, features high ceilings, large windows with serene views, and a luxurious ensuite. The spa like bathroom is complete with dual vanities, premium countertops, a soaking tub, a walk in shower with upscale tile, and a spacious walk in closet featuring custom built ins.The second floor presents a versatile loft space with luxury vinyl flooring, wrought iron accents on the staircase, a full bathroom, and a large closet. Whether used as a fourth bedroom, game room, home theater, or additional living space, this area adapts to your familys needs. The outdoor space is a true entertainers dream. The covered lanai includes a fully equipped luxury outdoor kitchen and an automated screen, seamlessly extending your living area. The saltwater pool, completed in 2020, is complemented by a custom pergola with ample seating and a fire pit, creating the perfect ambiance for gatherings. Nestled in a well established community, this home offers convenient access to major highways, top rated schools, healthcare facilities, shopping, dining, theme parks, and more. Experience the perfect balance of luxury and functionality in this exceptional Chandler Estates home.
Payment Calculator
- Principal & Interest -
- Property Tax $
- Home Insurance $
- HOA Fees $
- Monthly -
Features
Building and Construction
- Covered Spaces: 0.00
- Exterior Features: Irrigation System, Lighting, Outdoor Kitchen, Private Mailbox, Sidewalk, Sliding Doors
- Fencing: Fenced
- Flooring: Carpet, Tile
- Living Area: 2839.00
- Roof: Shingle
School Information
- High School: Apopka High
- Middle School: Wolf Lake Middle
- School Elementary: Zellwood Elem
Garage and Parking
- Garage Spaces: 3.00
- Parking Features: Garage Door Opener
Eco-Communities
- Pool Features: Child Safety Fence, Fiber Optic Lighting, Gunite, Heated, Salt Water, Tile
- Water Source: Public
Utilities
- Carport Spaces: 0.00
- Cooling: Central Air
- Heating: Central
- Pets Allowed: Yes
- Sewer: Public Sewer
- Utilities: Cable Connected, Electricity Connected, Fire Hydrant, Sewer Connected, Sprinkler Recycled, Street Lights, Underground Utilities
Finance and Tax Information
- Home Owners Association Fee: 498.00
- Net Operating Income: 0.00
- Tax Year: 2024
Other Features
- Appliances: Bar Fridge, Built-In Oven, Cooktop, Dishwasher, Disposal, Microwave, Refrigerator
- Association Name: speciality Management Company
- Association Phone: 407-647-2644
- Country: US
- Interior Features: Ceiling Fans(s), Eat-in Kitchen, High Ceilings, Open Floorplan, Walk-In Closet(s)
- Legal Description: CHANDLER ESTATES 74/111 LOT 54
- Levels: Two
- Area Major: 32712 - Apopka
- Occupant Type: Owner
- Parcel Number: 35-20-27-1253-00-540
- Possession: Close of Escrow
- Style: Contemporary
- Zoning Code: RSF-1B
Similar Properties
Nearby Subdivisions
Acuera Estates
Ahern Park
Alexandria Place I
Apopka Ranches
Apopka Terrace
Arbor Rdg Ph 01 B
Bent Oak Ph 01
Bent Oak Ph 02
Bent Oak Ph 04
Berington Club Ph 02
Bridle Path
Cambridge Commons
Carriage Hill
Chandler Estates
Clayton Estates
Courtyards Coach Homes
Dean Hilands
Deer Lake Chase
Deer Lake Run
Diamond Hill At Sweetwater Cou
Eagles Rest Ph 02a
Emery Smith Sub
Errol Club Villas 01
Errol Estate
Errol Estates
Errol Hills Village
Estates At Sweetwater Golf Co
Hilltop Estates
Kelly Park Hills South Ph 03
Lake Mc Coy Oaks
Lake Todd Estates
Lakeshorewekiva
Laurel Oaks
Legacy Hills
Lester Rdg
Lexington Club Ph 02
Lexington Club Phase Ii
Morrisons Sub
None
Nottingham Park
Oak Hill Reserve Ph 02
Oak Rdg Ph 2
Oak Ridge Sub
Oaks At Kelly Park
Oakskelly Park Ph 1
Oakskelly Pk Ph 2
Oakwater Estates
Orange County
Orchid Estates
Palms Sec 03
Palms Sec 04
Park Ave Pines
Parkside At Errol Estates
Parkview Preserve
Parkview Wekiva 4496
Pines Wekiva Sec 01 Ph 01
Pitman Estates
Plymouth Dells Annex
Plymouth Hills
Plymouth Town
Reagans Reserve 4773
Rhetts Ridge 75s
Rock Spgs Estates
Rock Spgs Rdg Ph Ii
Rock Spgs Rdg Ph Viia
Rock Spgs Ridge Ph 01
Rock Springs Estates
Rock Springs Ridge
Rock Springs Ridge Ph 04a 51 1
Rock Springs Ridge Ph Vib
Rolling Oaks
San Sebastian Reserve
Sanctuary Golf Estates
Seasons At Summit Ridge
Spring Harbor
Spring Ridge Ph 02 03 04
Spring Ridge Ph 03 4361
Stoneywood Ph 01
Sweetwater Country Club
Sweetwater Country Club Sec B
Sweetwater West
Tanglewilde St
Valeview
Vista Reserve Ph 2
Walmar
Wekiva
Wekiva Crescent
Wekiva Run Ph 3c
Wekiva Run Ph I 01
Wekiva Run Ph Iia
Wekiva Run Phase Ll
Wekiva Sec 05
Wekiva Spgs Reserve Ph 01
Wekiva Spgs Reserve Ph 02 4739
Wekiwa Glen
Wekiwa Hills
White Jasmine Mnr
Winding Mdws
Winding Meadows
Windrose
Wolf Lake Ranch

- Barbara Kleffel, REALTOR ®
- Southern Realty Ent. Inc.
- Office: 407.869.0033
- Mobile: 407.808.7117
- barb.sellsorlando@yahoo.com


