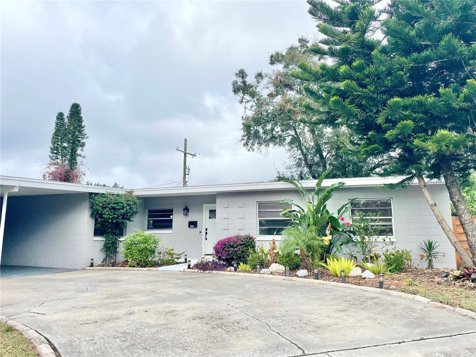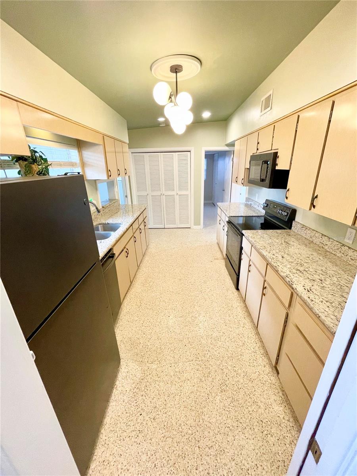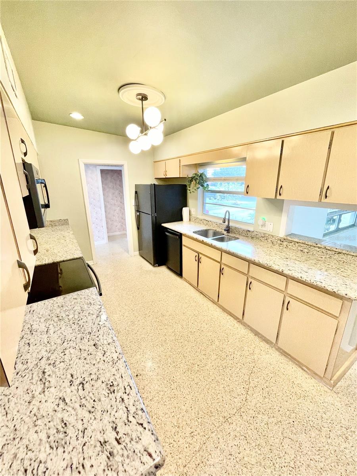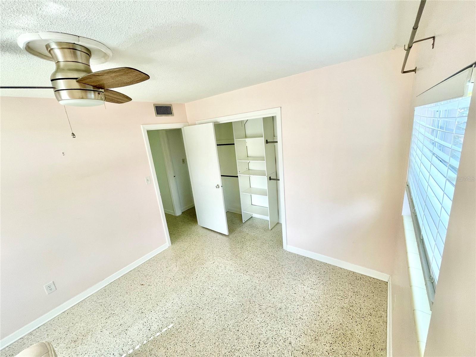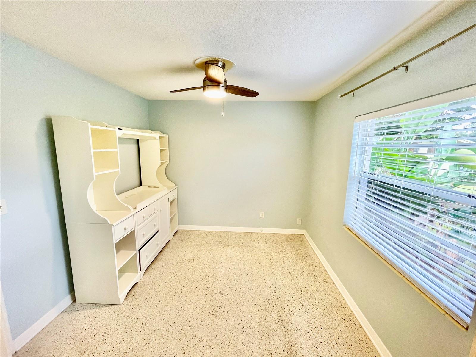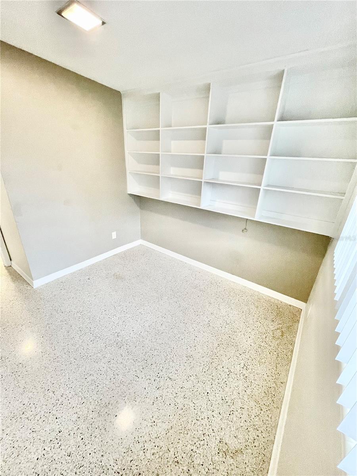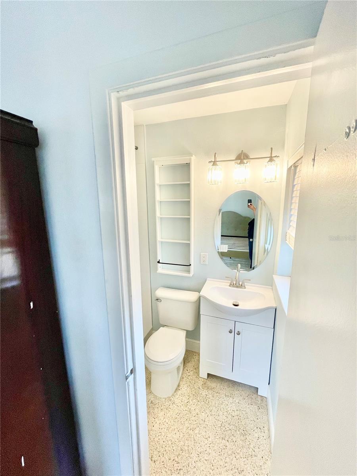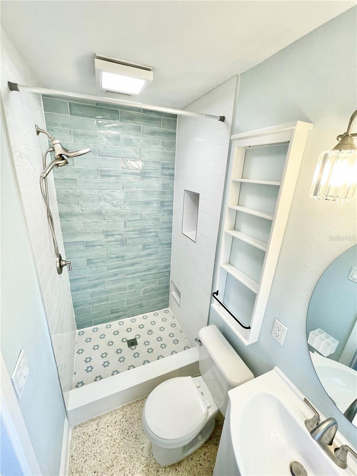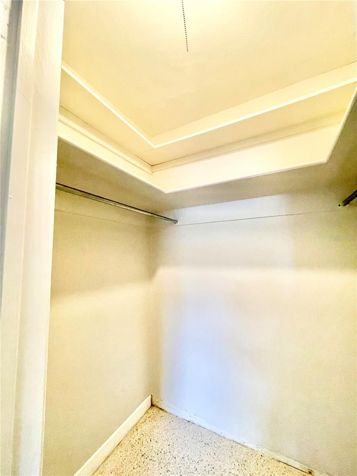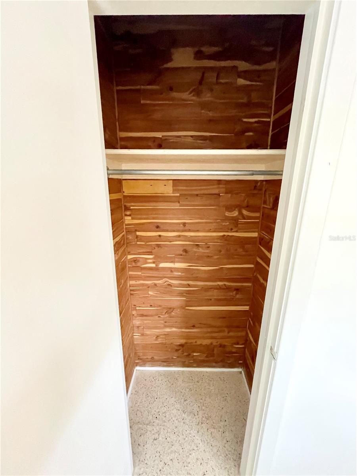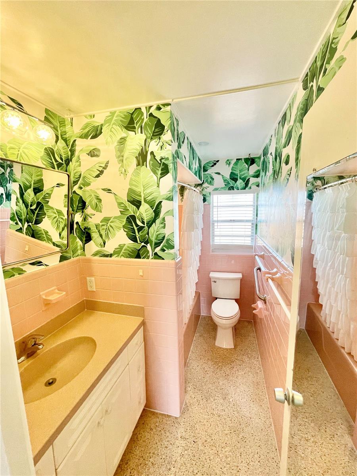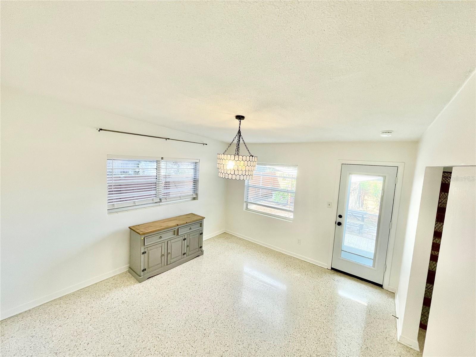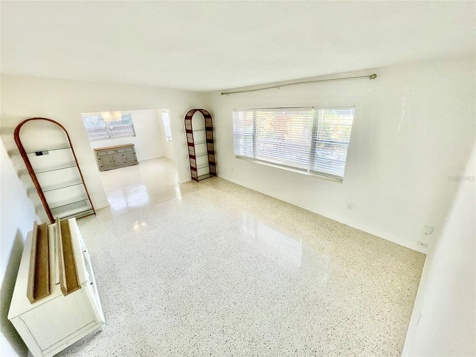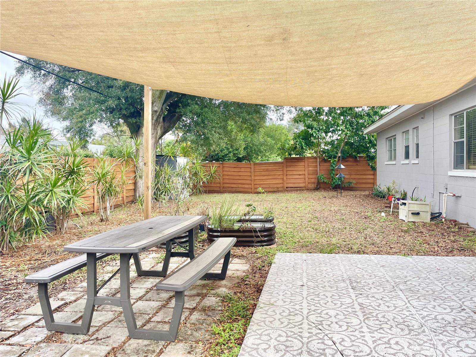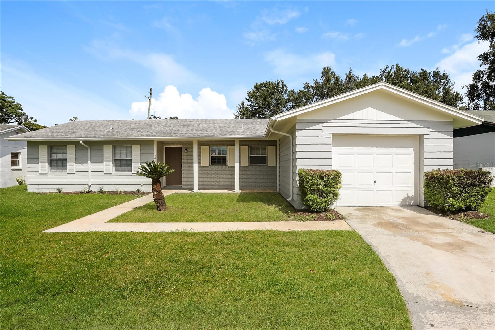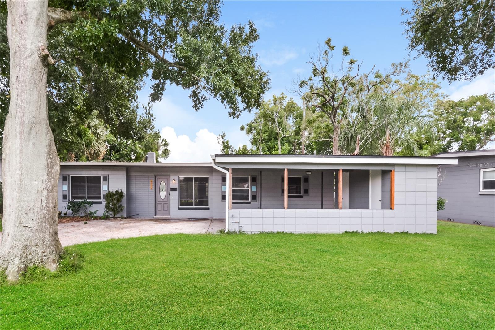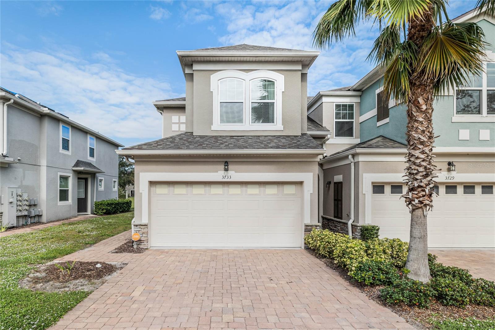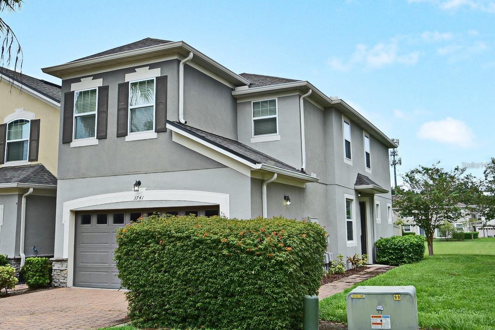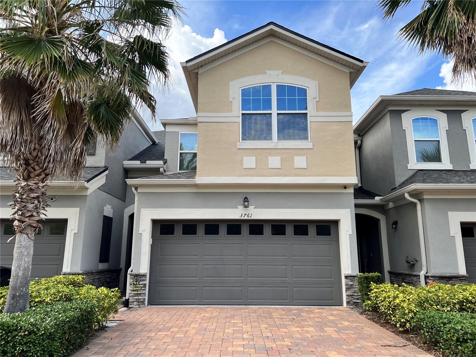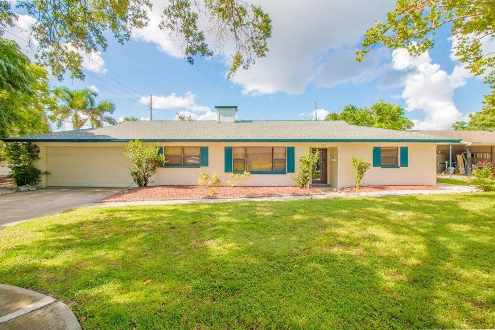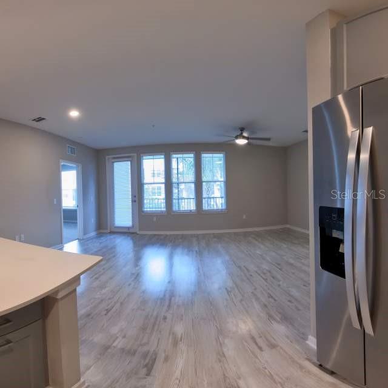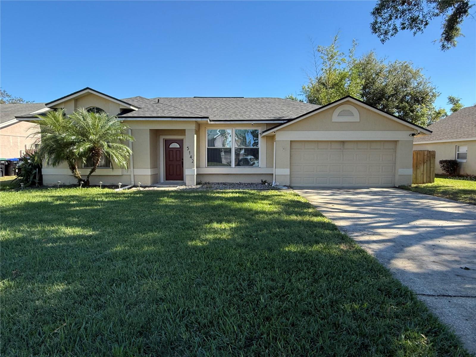4541 Loring Place, ORLANDO, FL 32812
Property Photos
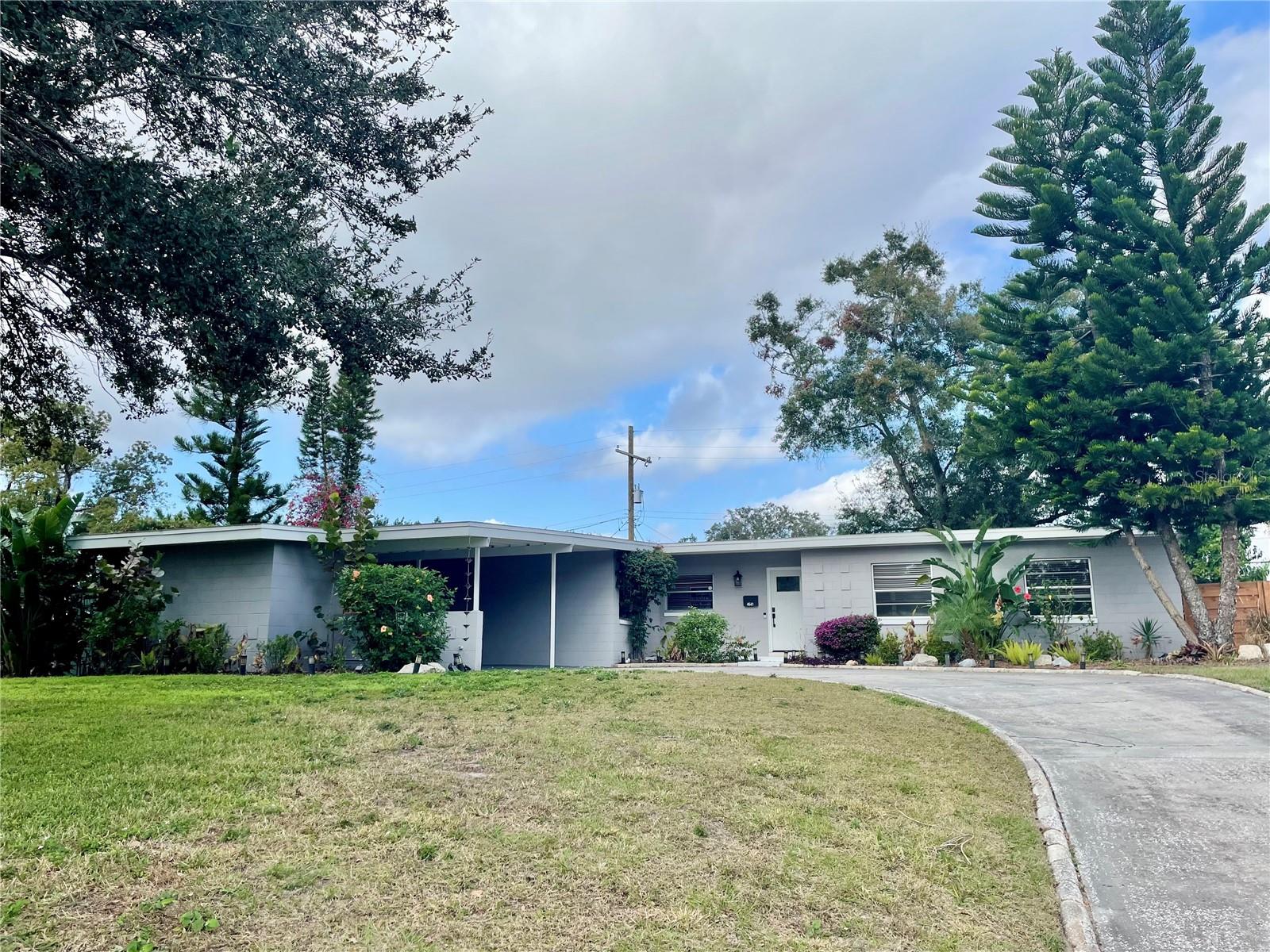
Would you like to sell your home before you purchase this one?
Priced at Only: $2,595
For more Information Call:
Address: 4541 Loring Place, ORLANDO, FL 32812
Property Location and Similar Properties
- MLS#: O6267449 ( Residential Lease )
- Street Address: 4541 Loring Place
- Viewed: 2
- Price: $2,595
- Price sqft: $2
- Waterfront: No
- Year Built: 1960
- Bldg sqft: 1715
- Bedrooms: 4
- Total Baths: 2
- Full Baths: 2
- Garage / Parking Spaces: 2
- Days On Market: 3
- Additional Information
- Geolocation: 28.5284 / -81.3291
- County: ORANGE
- City: ORLANDO
- Zipcode: 32812
- Subdivision: Dover Shores Tenth Add
- Elementary School: Dover Shores Elem
- Middle School: Roberto Clemente Middle
- High School: Boone High
- Provided by: CHARLES RUTENBERG REALTY ORLANDO
- Contact: John Reynolds
- 407-622-2122

- DMCA Notice
-
DescriptionWelcome home to this beautifully refreshed mid century gem in desirable Dover Shores East, a peaceful oasis on a quiet tree lined street just minutes from everywhere, including downtown Orlando, SR408, I4, UCF & OIA. This sprawling 1715 SF ranch blends the best of highest quality construction (they really don't build them like this anymore!) and charm with sparkling just restored terrazzo floors, new Levelor cordless plantation window blinds, new convection oven, stylish bathrooms, enormous galley style kitchen with loads of cabinet space and granite counters, new ceiling lights/fans, and fresh paint throughout. Enjoy loads of space for family, friends, and entertaining with 4 bedrooms, 2 full baths, living room, dining room, and family room. The large, gently sloping front lawn sets this delightful home back from remarkably quiet Loring Place and the shaded, fenced back yard includes a large patio area and plenty of room to congregate, celebrate, relax and play. A large storage room attached to the enormous 2 vehicle carport is a perfect place to store tools and toys. Zoned for wonderful local schools, including Dover Shores Elementary, Jackson Middle School, and Boone High School. Call today to schedule your personal tour of this beautiful home and see why Niche.com calls Dover Shores East "one of the best places to live in Florida" today! This rental home comes with updated appliances, a master bathroom renovation, walk in closets, and washer/dryer hookups. With terrazzo flooring, a new A/C unit, and a carport with an additional storage room, this home is located in a trendy and safe neighborhood close to Publix, restaurants, and drugstores, as well as the new Hourglass District! Landscaping is included in the monthly rent. Owner pays for landscaping. Renter pays for utilities. No smoking allowed inside home. Small pets allowed with small fee.
Payment Calculator
- Principal & Interest -
- Property Tax $
- Home Insurance $
- HOA Fees $
- Monthly -
Features
Building and Construction
- Covered Spaces: 0.00
- Living Area: 1715.00
School Information
- High School: Boone High
- Middle School: Roberto Clemente Middle
- School Elementary: Dover Shores Elem
Garage and Parking
- Garage Spaces: 0.00
Utilities
- Carport Spaces: 2.00
- Cooling: Central Air, Humidity Control
- Heating: Central, Electric
- Pets Allowed: Monthly Pet Fee
Finance and Tax Information
- Home Owners Association Fee: 0.00
- Net Operating Income: 0.00
Other Features
- Appliances: Built-In Oven, Cooktop, Dishwasher, Disposal, Electric Water Heater, Microwave, Range, Refrigerator
- Country: US
- Furnished: Unfurnished
- Interior Features: Ceiling Fans(s), Living Room/Dining Room Combo, Primary Bedroom Main Floor, Stone Counters, Thermostat, Walk-In Closet(s), Window Treatments
- Levels: One
- Area Major: 32812 - Orlando/Conway / Belle Isle
- Occupant Type: Vacant
- Parcel Number: 32-22-30-2170-01-080
Owner Information
- Owner Pays: Grounds Care
Similar Properties
Nearby Subdivisions
Brighton Park
Coach Homes At Mariners Villag
Conway Acres 4th Add
Conway Acres Fourth Add
Conway Landings
Conway Place
Crossingsconway
Curry Ford Studios
Dover Shores Eighth Add
Dover Shores Ninth Addition W1
Dover Shores Noveno
Dover Shores Tenth Add
Edmunds Shire
Grove Park Condo
Hacienda Del Sol Condo
Manors Bryn Mawr Condo Ph 05
Manorsbryn Mawr Ph V Bldg 9
Metromichigan Park Condo
Miriada Condo
Siesta Lago Condos
Southern Villas
Valencia Park L89 Lot 4 Blk C
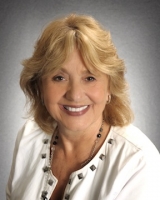
- Barbara Kleffel, REALTOR ®
- Southern Realty Ent. Inc.
- Office: 407.869.0033
- Mobile: 407.808.7117
- barb.sellsorlando@yahoo.com


