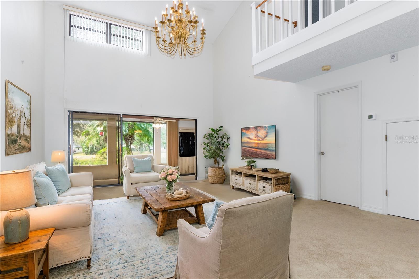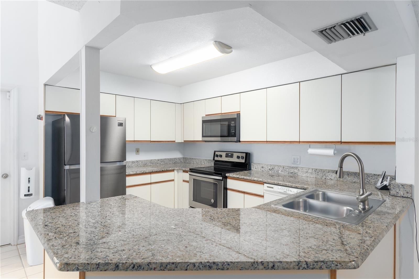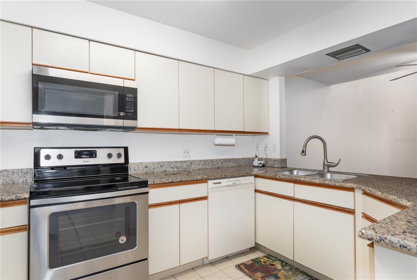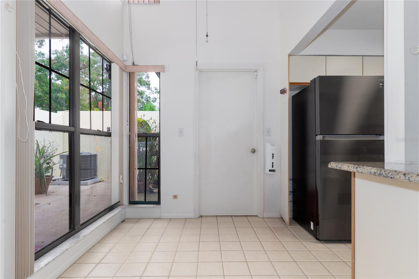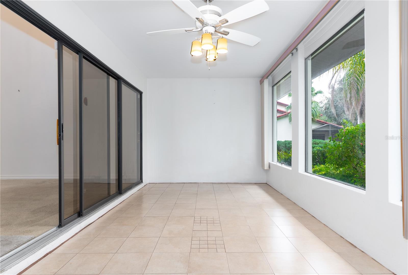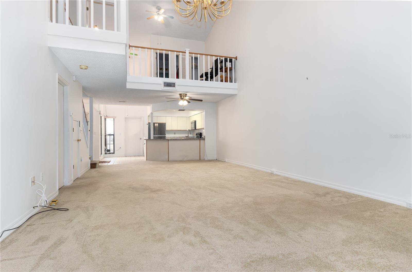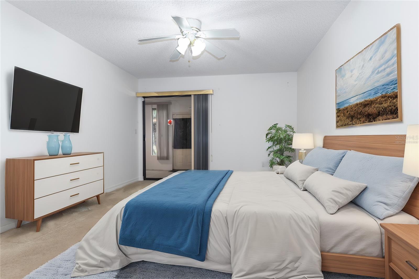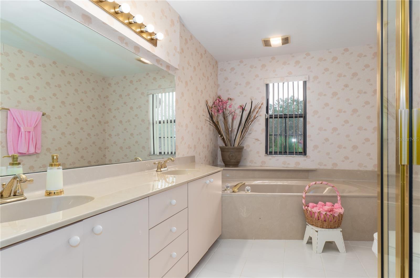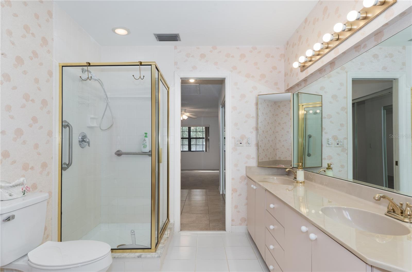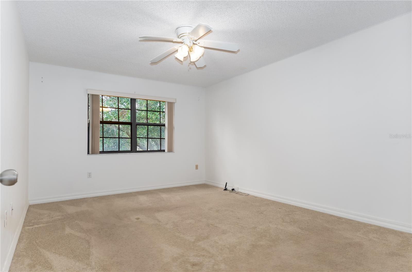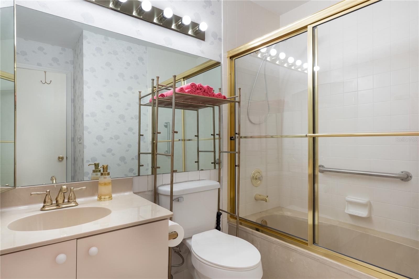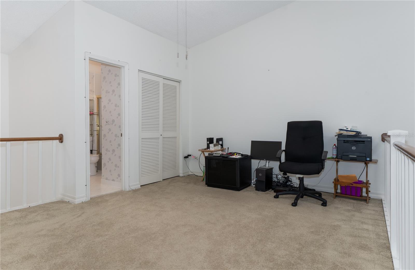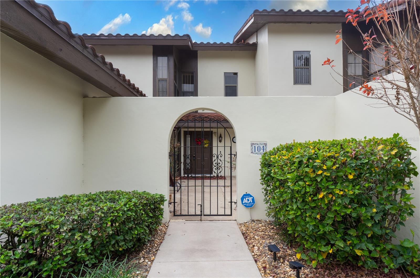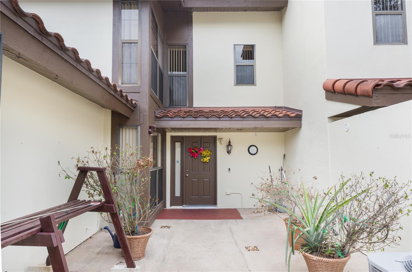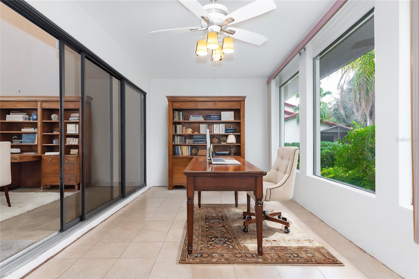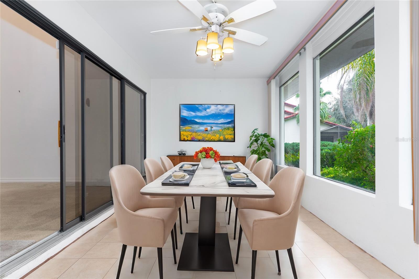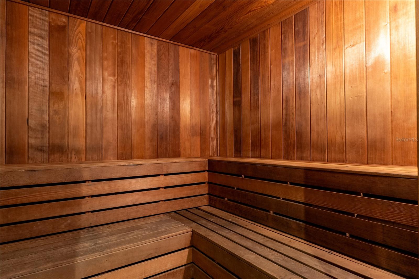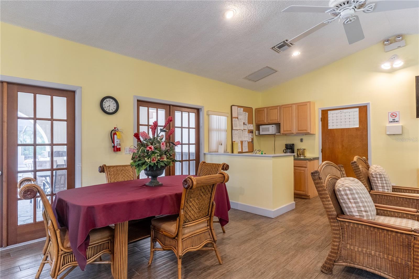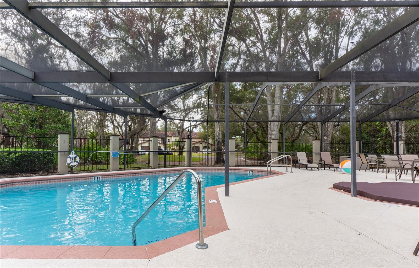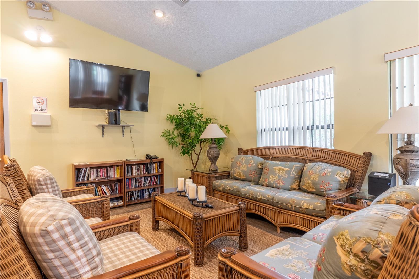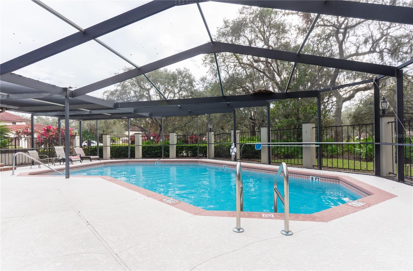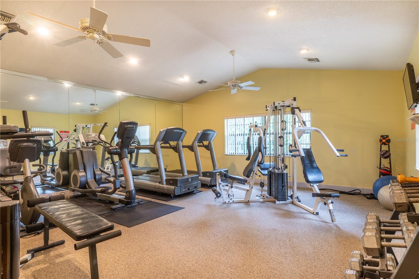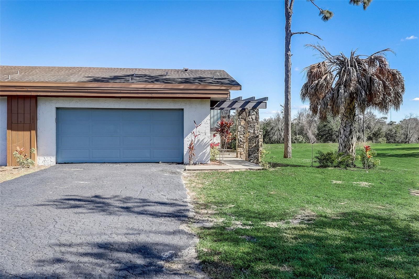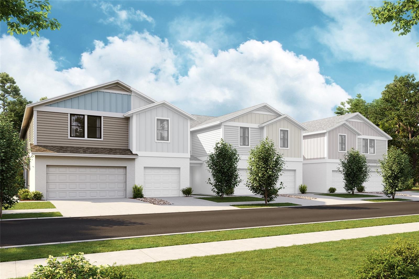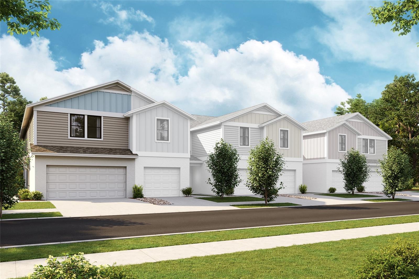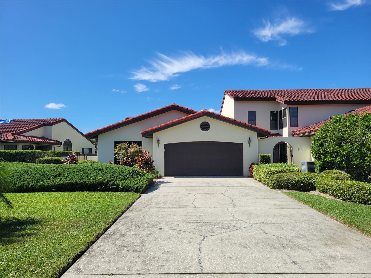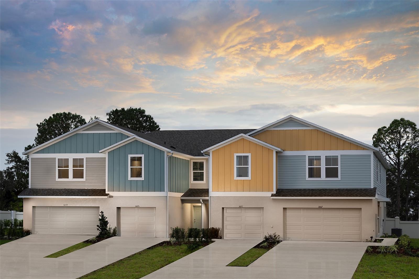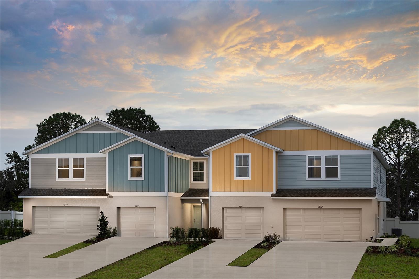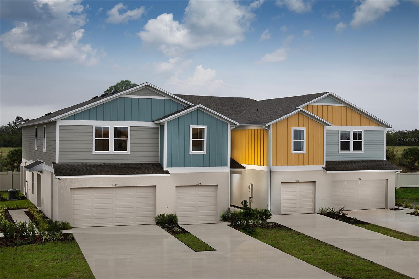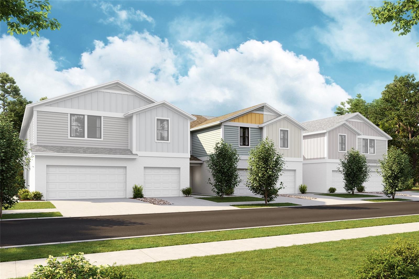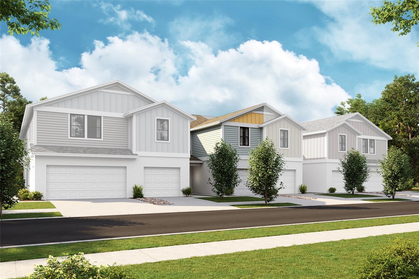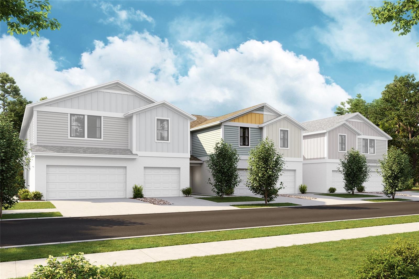104 Coventry Lane, HAINES CITY, FL 33844
Property Photos
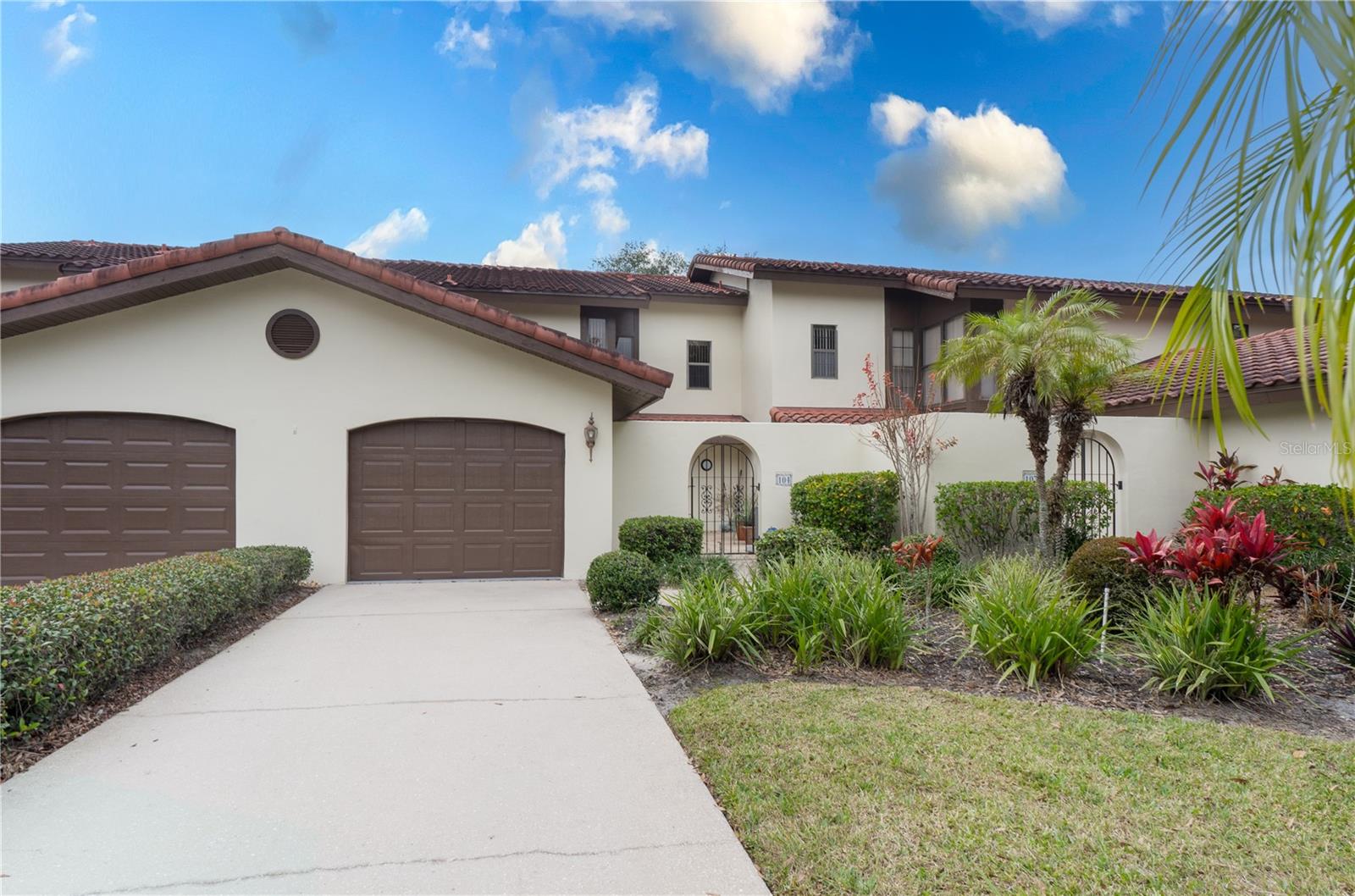
Would you like to sell your home before you purchase this one?
Priced at Only: $305,000
For more Information Call:
Address: 104 Coventry Lane, HAINES CITY, FL 33844
Property Location and Similar Properties
- MLS#: O6266894 ( Residential )
- Street Address: 104 Coventry Lane
- Viewed: 1
- Price: $305,000
- Price sqft: $124
- Waterfront: No
- Year Built: 1988
- Bldg sqft: 2458
- Bedrooms: 3
- Total Baths: 2
- Full Baths: 2
- Garage / Parking Spaces: 1
- Days On Market: 2
- Additional Information
- Geolocation: 28.0604 / -81.5456
- County: POLK
- City: HAINES CITY
- Zipcode: 33844
- Subdivision: Grenelefe Club Estates
- Provided by: KELLER WILLIAMS REALTY AT THE LAKES
- Contact: Stacey Vazquez
- 407-566-1800

- DMCA Notice
-
DescriptionA RARE FIND! Nestled in the desirable Grenelefe Club Estates, this townhome offers a perfect blend of sophistication, functionality, and breathtaking views. With over 1,800 square feet of living space, this two story gem features 3 bedrooms, 2 full bathrooms, and a 1 car garage with space to store your golf cart, plus an additional utility garage at the back of the home. Enjoy the convenience of low maintenance living while soaking in the charm of this stunning property. From the moment you arrive, the home welcomes you with exceptional curb appeal, lush landscaping, and a private courtyard with wrought iron gates leading to the entryway. Inside, a sun drenched open floor plan greets you, boasting a spacious family room with volume ceilings and a seamless flow into the bright kitchen. The kitchen is a chefs dream, equipped with stainless steel appliances, granite countertops, ample cabinetry, and a breakfast bar perfect for serving your favorite meals. This home features two owners suites, offering the ultimate flexibility. The upstairs suite includes dual closets, a luxurious en suite with dual sinks, a well lit oversized mirror, a glass framed shower, and a relaxing garden tub. The first floor owners suite boasts an en suite with a shower tub combo and a single sink vanity. The oversized loft on the second floor offers an airy, flexible space perfect as a home office or studio. The charm continues as you step through the three panel sliding glass doors onto a spacious enclosed Florida room. Perfect for enjoying your morning coffee or unwinding with your favorite book, this area opens to a paver brick patio overlooking lush greenery and majestic oaks, with stunning golf course views to complete the serene setting. A secure storage area with a roll up locked door adds extra practicality. The homes location offers access to resort style amenities within Grenelefe Club Estates, including a large screen community pool, heated spa, grilling deck, clubhouse with a sauna, and a well equipped fitness room. For outdoor enthusiasts, the surrounding area is rich with nearby lakes, golf courses, hiking trails, and the unique charm of downtown Haines City with its shopping and dining options. Conveniently located just 35 minutes from Orlando and about an hour from Tampa, this home is close to everything while feeling like a tranquil retreat. Whether youre seeking a peaceful place to call home, a seasonal getaway, or an investment with incredible potential, 104 Coventry Lane is the perfect opportunity to embrace the best of Florida living. This is a 3 bedroom the polk county property appraisal has it listed incorrectly.
Payment Calculator
- Principal & Interest -
- Property Tax $
- Home Insurance $
- HOA Fees $
- Monthly -
Features
Building and Construction
- Covered Spaces: 0.00
- Exterior Features: Lighting
- Flooring: Ceramic Tile
- Living Area: 1844.00
- Roof: Tile
Garage and Parking
- Garage Spaces: 1.00
- Parking Features: Driveway, Garage Door Opener, Golf Cart Garage
Eco-Communities
- Water Source: Public
Utilities
- Carport Spaces: 0.00
- Cooling: Central Air
- Heating: Central
- Pets Allowed: Yes
- Sewer: Public Sewer
- Utilities: BB/HS Internet Available, Cable Connected, Electricity Connected, Sewer Connected, Water Connected
Finance and Tax Information
- Home Owners Association Fee Includes: Pool, Maintenance Structure
- Home Owners Association Fee: 575.00
- Net Operating Income: 0.00
- Tax Year: 2023
Other Features
- Appliances: Dishwasher, Electric Water Heater, Microwave, Range, Refrigerator
- Association Name: Grenelefe Club Estates
- Association Phone: 863-588-1110
- Country: US
- Interior Features: Cathedral Ceiling(s), Ceiling Fans(s), High Ceilings, Living Room/Dining Room Combo, Open Floorplan, Skylight(s), Stone Counters, Thermostat
- Legal Description: GRENELEFE CLUB ESTATES PHASE ONE PB 86 PGS 13 & 14 LOT 4
- Levels: Two
- Area Major: 33844 - Haines City/Grenelefe
- Occupant Type: Vacant
- Parcel Number: 28-28-08-935222-000040
- Possession: Negotiable
Similar Properties
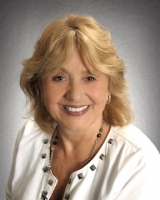
- Barbara Kleffel, REALTOR ®
- Southern Realty Ent. Inc.
- Office: 407.869.0033
- Mobile: 407.808.7117
- barb.sellsorlando@yahoo.com


