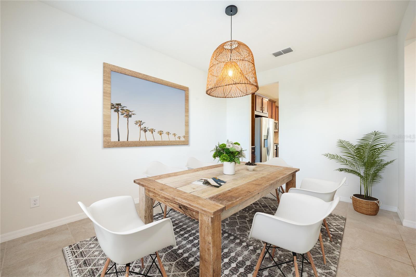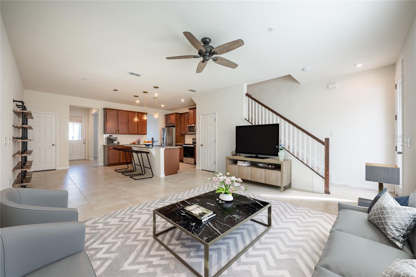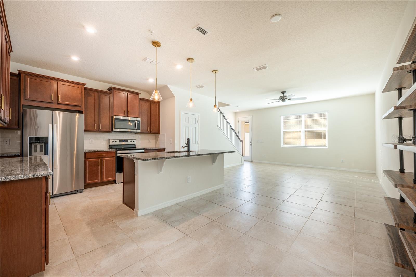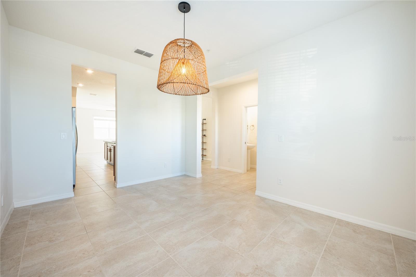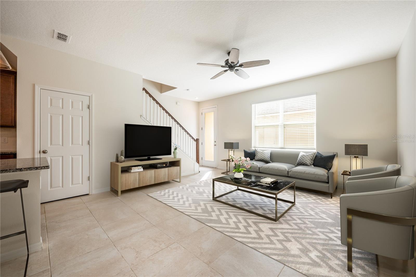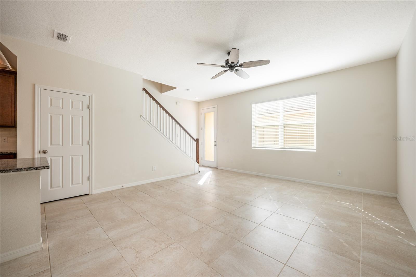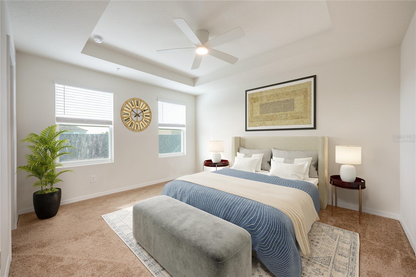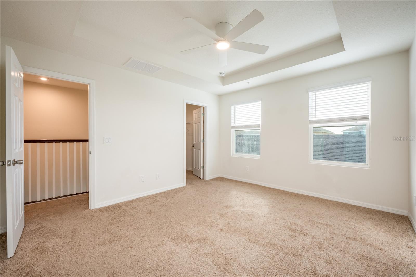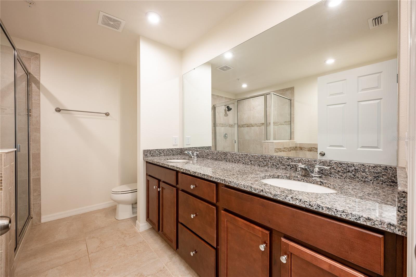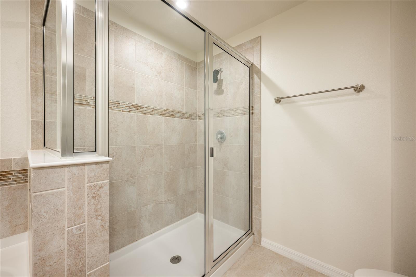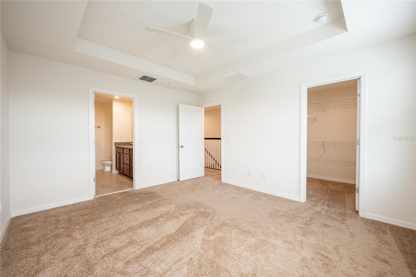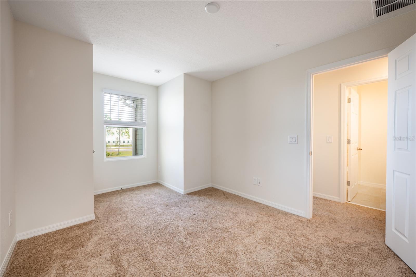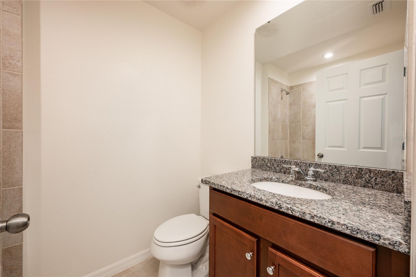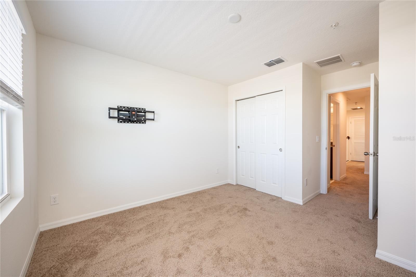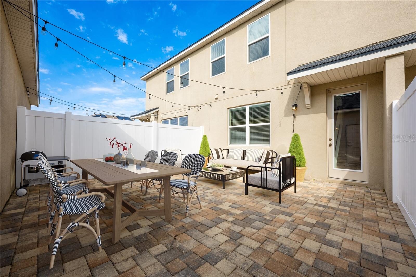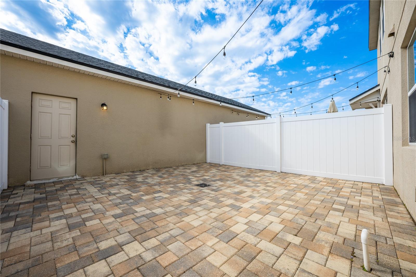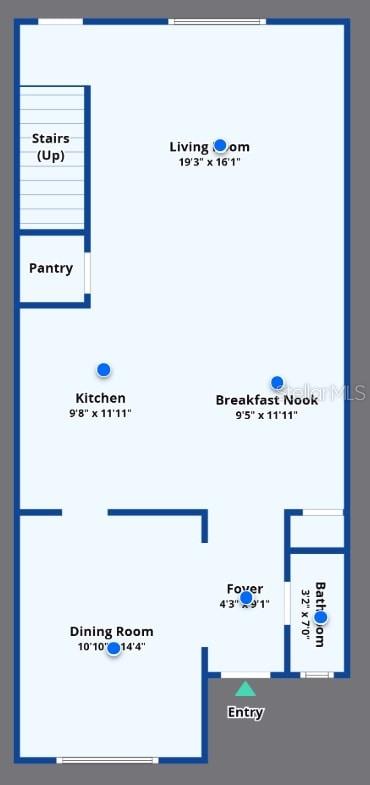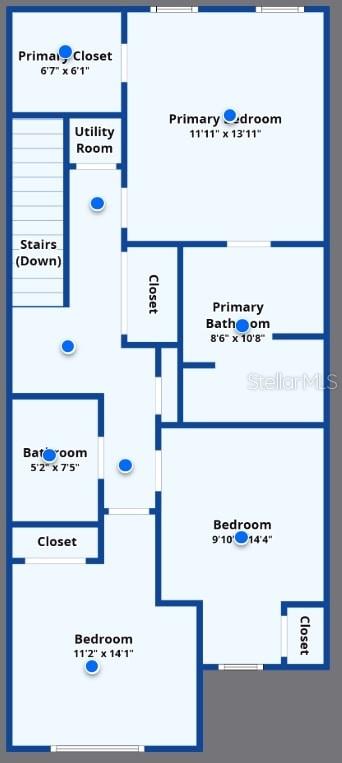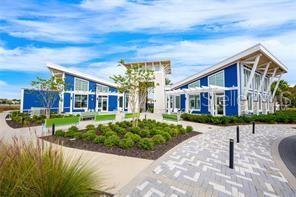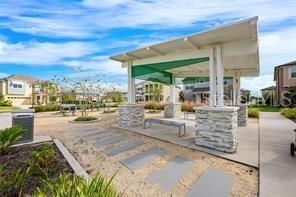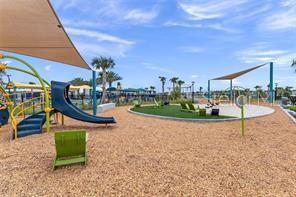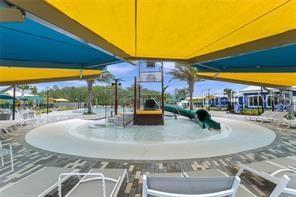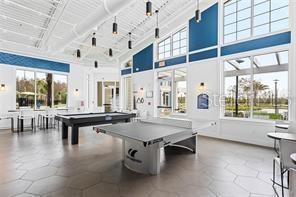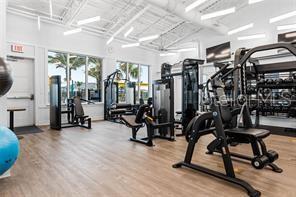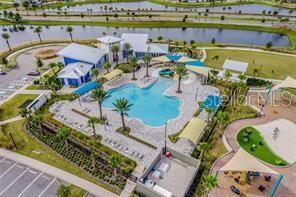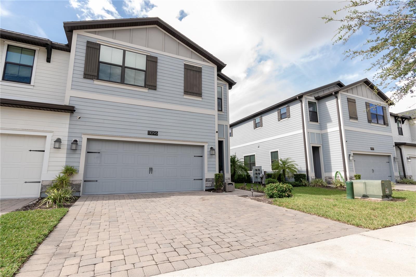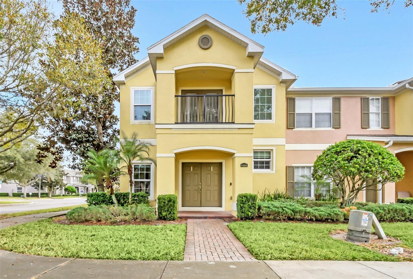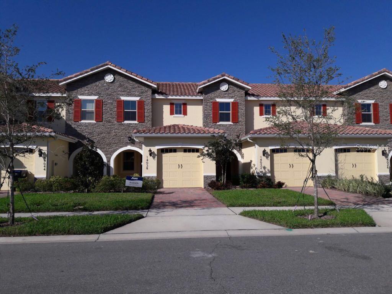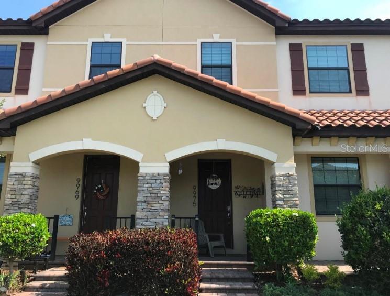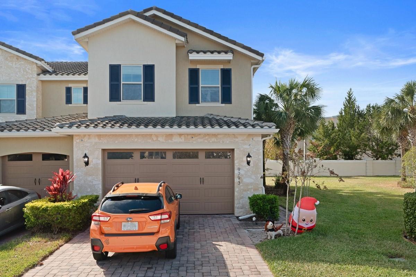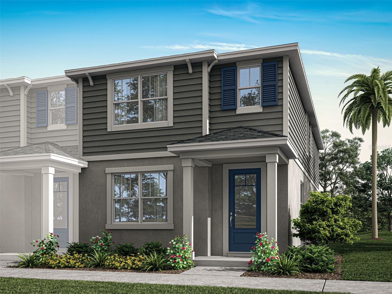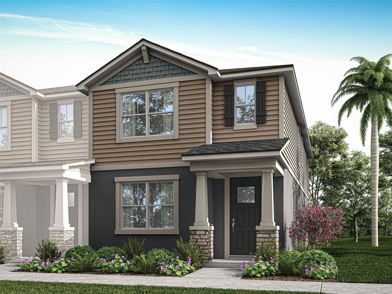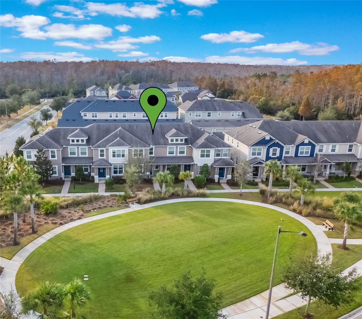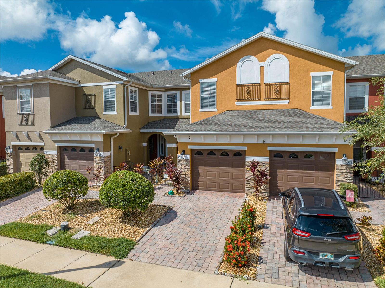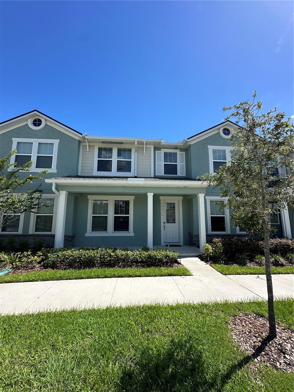11904 Founders Street, ORLANDO, FL 32832
Property Photos
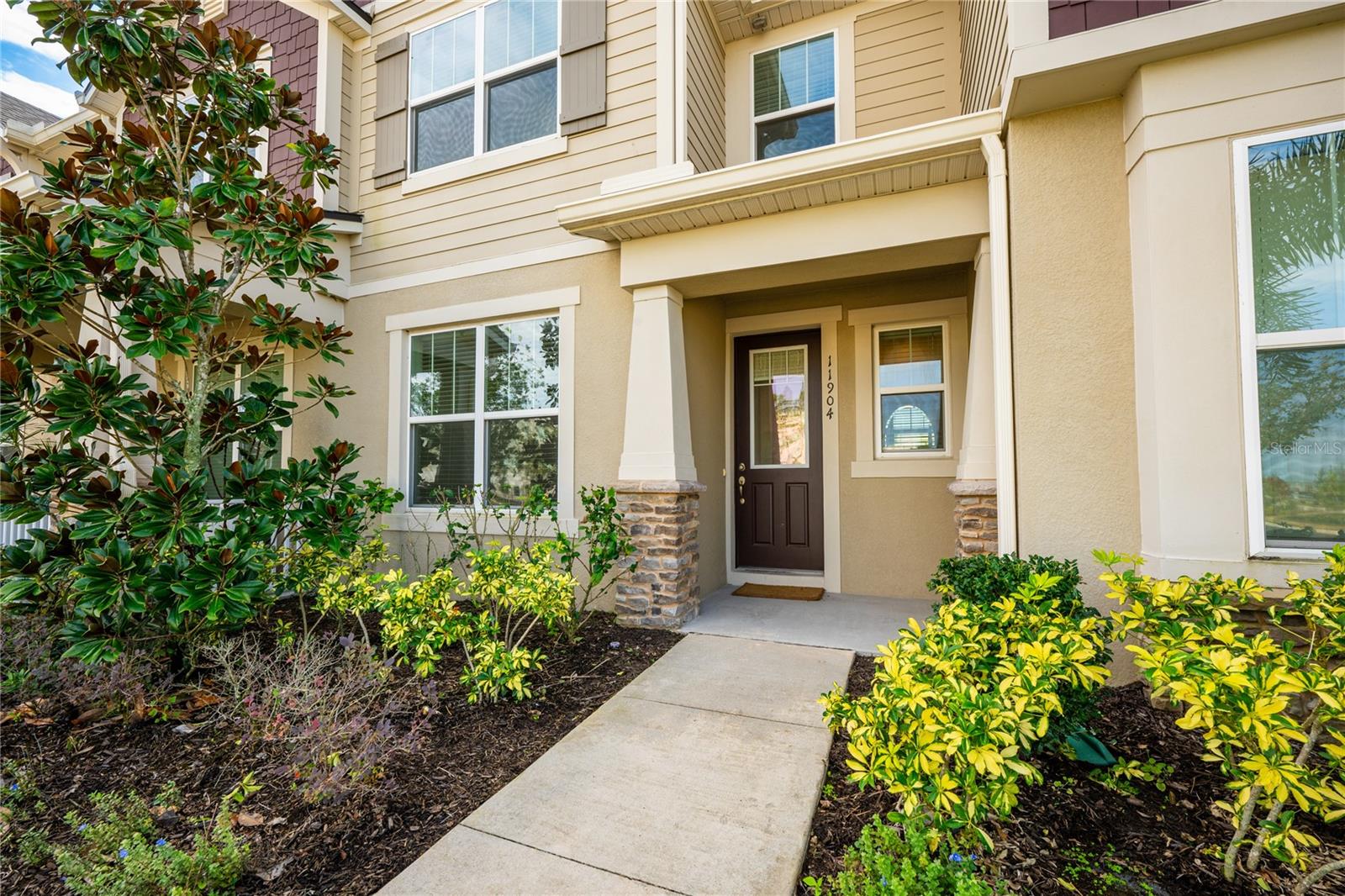
Would you like to sell your home before you purchase this one?
Priced at Only: $425,000
For more Information Call:
Address: 11904 Founders Street, ORLANDO, FL 32832
Property Location and Similar Properties
- MLS#: O6266553 ( Residential )
- Street Address: 11904 Founders Street
- Viewed: 2
- Price: $425,000
- Price sqft: $194
- Waterfront: No
- Year Built: 2019
- Bldg sqft: 2188
- Bedrooms: 3
- Total Baths: 3
- Full Baths: 2
- 1/2 Baths: 1
- Garage / Parking Spaces: 2
- Days On Market: 5
- Additional Information
- Geolocation: 28.4428 / -81.2157
- County: ORANGE
- City: ORLANDO
- Zipcode: 32832
- Subdivision: Starwood Ph N1a
- Elementary School: Sun Blaze
- Middle School: Innovation Middle School
- High School: Lake Nona High
- Provided by: WEMERT GROUP REALTY LLC
- Contact: Jenny Wemert
- 407-743-8356

- DMCA Notice
-
DescriptionOne or more photo(s) has been virtually staged. Welcome to this move in ready townhome, perfectly situated in a prime location just across from the brand new Innovation High School. As you step inside, you'll be welcomed by a bright and spacious formal dining room that sets the stage for the open concept design of the additional living spaces. At the center of this beautiful home the kitchen features staggered cabinetry with crown molding, sleek quartz countertops, stainless steel appliances, and a convenient breakfast bar. The kitchen overlooks the cozy breakfast nook with custom shelving and the large living room, creating an ideal space for every day connections and while entertaining. A convenient half bath for guests rounds out the main floor. The three spacious bedrooms and convenient laundry closet are thoughtfully located on the upper level, offering privacy and convenience. The primary suite features a tray ceiling, walk in closet, and an ensuite bath with a large step in shower, separate tub, dual sinks, and elegant quartzs finishes. The two additional bedrooms share a full bath, providing plenty of space for family or guests. Step outside to your private courtyard/patio area featuring durable pavers enhanced with decorative bistro lighting, offering a tranquil spot to relax. The courtyard connects to the detached two car garage, with driveway offering additional parking for your convenience. This townhome is part of a vibrant community conveniently located in close proximity to the airport, downtown and beaches and offers a range of amenities, including a pool with a splash pad, nature trails, a clubhouse, dog park, playground, and access to high speed fiber optic internet, all included in the HOA. Dont miss out on this fantastic opportunity to make this home yours!
Payment Calculator
- Principal & Interest -
- Property Tax $
- Home Insurance $
- HOA Fees $
- Monthly -
Features
Building and Construction
- Covered Spaces: 0.00
- Exterior Features: Lighting, Sidewalk
- Fencing: Fenced
- Flooring: Carpet, Tile
- Living Area: 1680.00
- Roof: Shingle
Land Information
- Lot Features: Sidewalk, Paved
School Information
- High School: Lake Nona High
- Middle School: Innovation Middle School
- School Elementary: Sun Blaze Elementary
Garage and Parking
- Garage Spaces: 2.00
- Open Parking Spaces: 0.00
- Parking Features: Driveway, Garage Faces Rear
Eco-Communities
- Water Source: Public
Utilities
- Carport Spaces: 0.00
- Cooling: Central Air
- Heating: Central
- Pets Allowed: Cats OK, Dogs OK, Yes
- Sewer: Public Sewer
- Utilities: BB/HS Internet Available, Cable Available, Electricity Available, Fiber Optics, Public, Sprinkler Recycled, Street Lights, Water Available
Finance and Tax Information
- Home Owners Association Fee Includes: Internet
- Home Owners Association Fee: 226.00
- Insurance Expense: 0.00
- Net Operating Income: 0.00
- Other Expense: 0.00
- Tax Year: 2024
Other Features
- Appliances: Dishwasher, Disposal, Dryer, Electric Water Heater, Microwave, Range, Refrigerator, Washer
- Association Name: Leland Management
- Association Phone: (407) 906-0502
- Country: US
- Interior Features: Ceiling Fans(s), Eat-in Kitchen, Kitchen/Family Room Combo, Open Floorplan, PrimaryBedroom Upstairs, Stone Counters, Tray Ceiling(s), Walk-In Closet(s)
- Legal Description: STARWOOD PHASE N-1A 97/149 LOT 103
- Levels: Two
- Area Major: 32832 - Orlando/Moss Park/Lake Mary Jane
- Occupant Type: Vacant
- Parcel Number: 33-23-31-1996-01-030
- Zoning Code: PD
Similar Properties
Nearby Subdivisions
Eagle Creek
Eagle Creek Village K Ph 1b
Eagle Crk Ph 01cvlg D
Eagle Crk Ph 1b Village K
Eagle Crk Village K Ph 1b
Eagle Crk Village L Ph 1
Eagle Crk Village L Ph 2
Eagle Crk Village L Ph 3a
Eagle Crk Village L Ph 3b
Eagle Crk Village Ph 1b
Enclavemoss Park
Enclavemoss Park Ph 02b
Meridian Parks Phase 6
Randal Park
Randal Park Ph 3c
Randal Park Ph 4
Randal Pkph 5
Randal Walk
Starwood Ph N1a
Storey Park
Storey Park Ph 2 Prcl K
Storey Park Ph 3
Storey Pk Ph 2 Pcl K
Trailsmoss Park
Villaseast Park
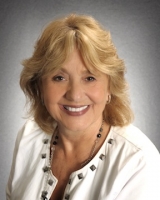
- Barbara Kleffel, REALTOR ®
- Southern Realty Ent. Inc.
- Office: 407.869.0033
- Mobile: 407.808.7117
- barb.sellsorlando@yahoo.com


