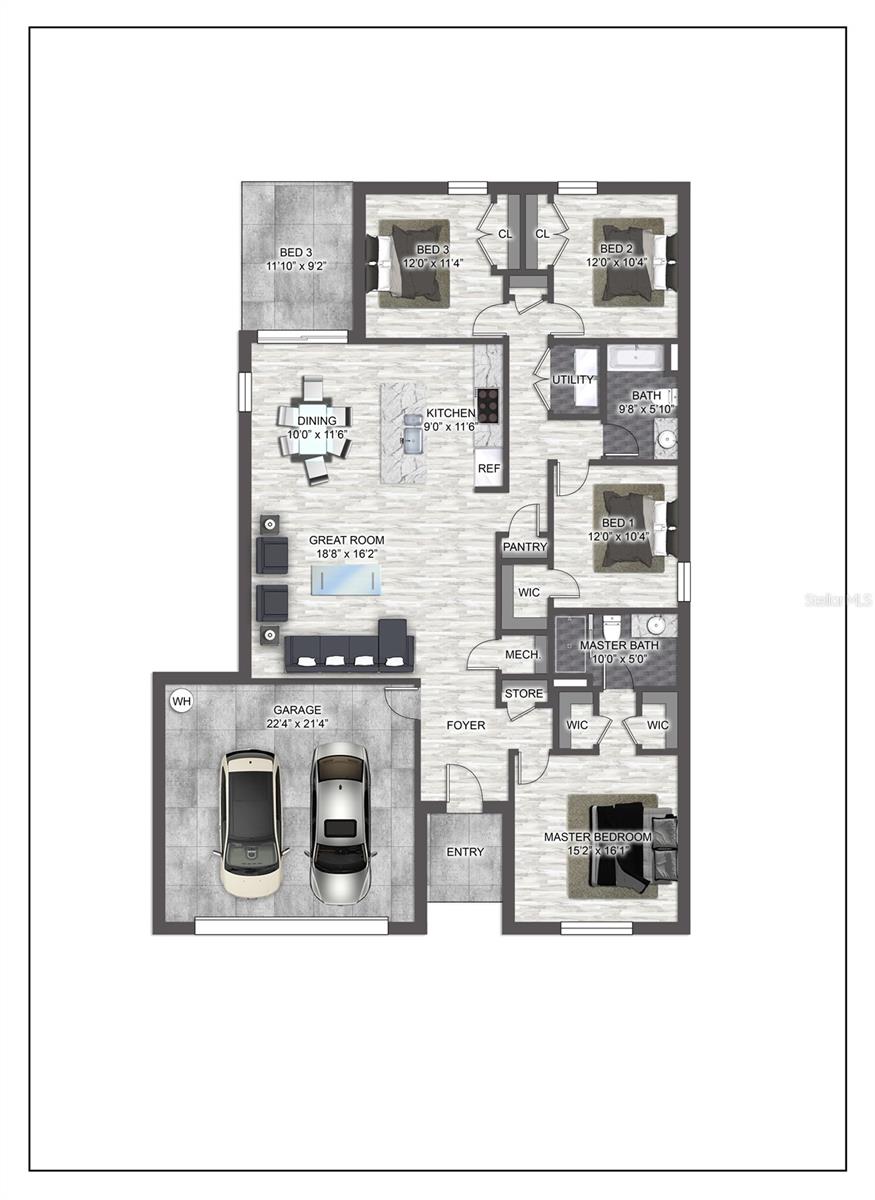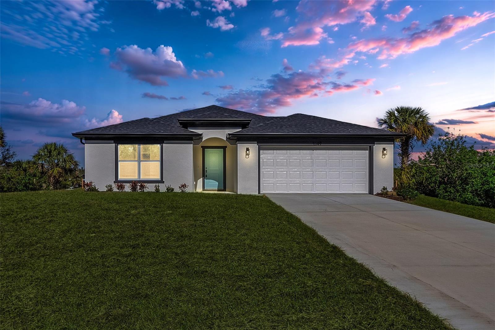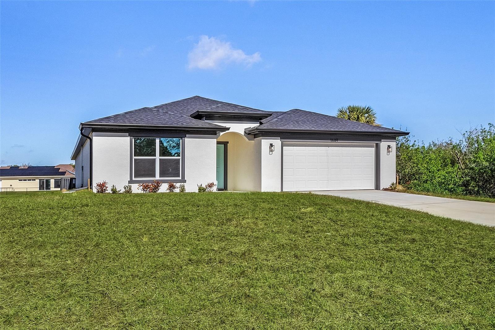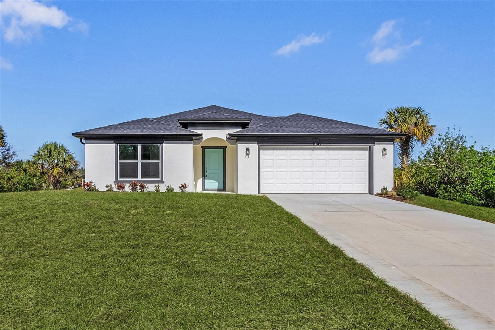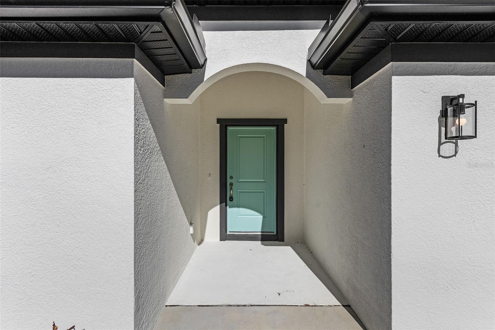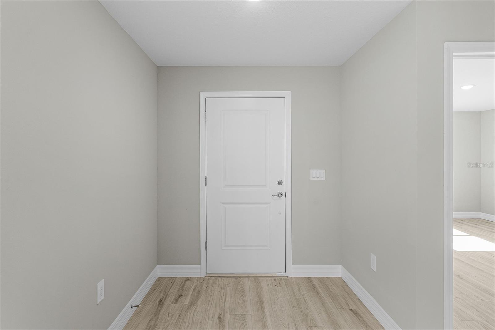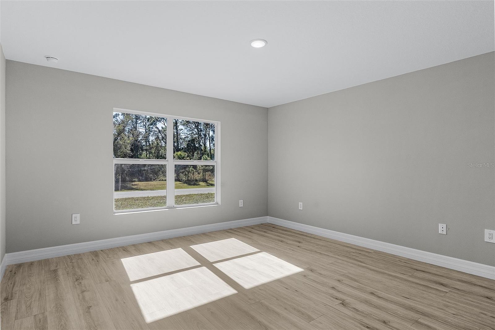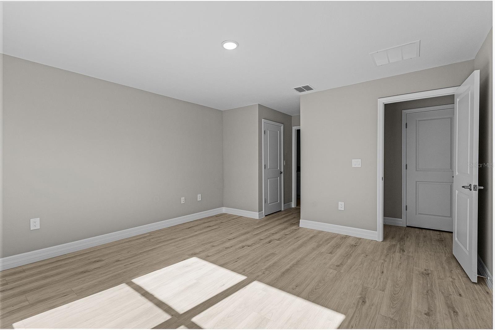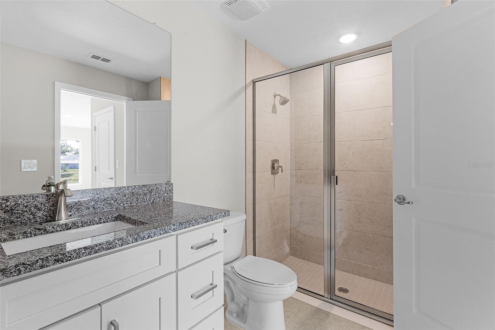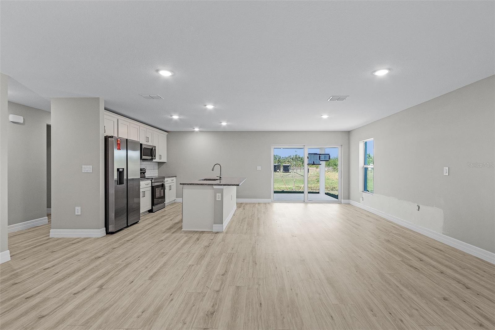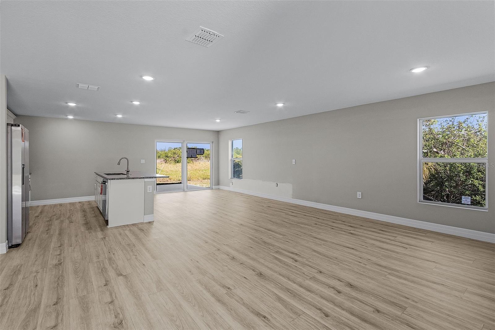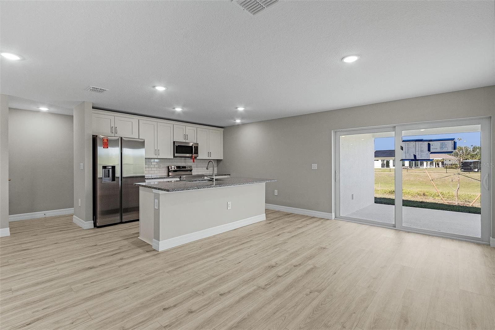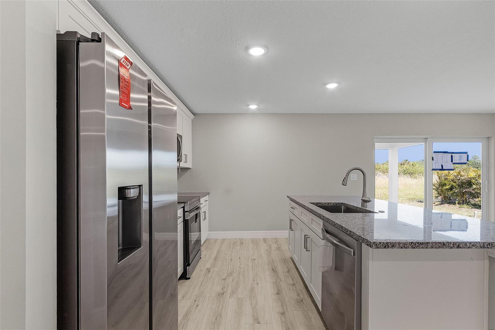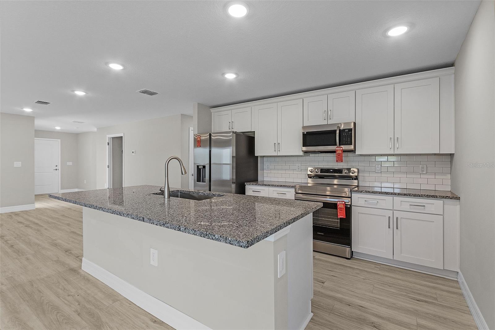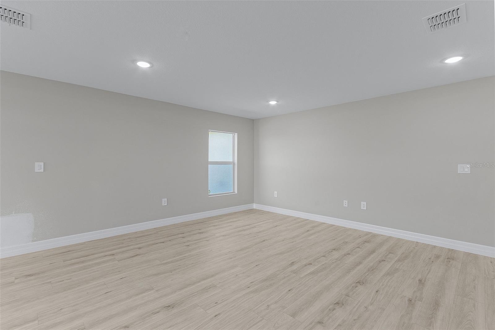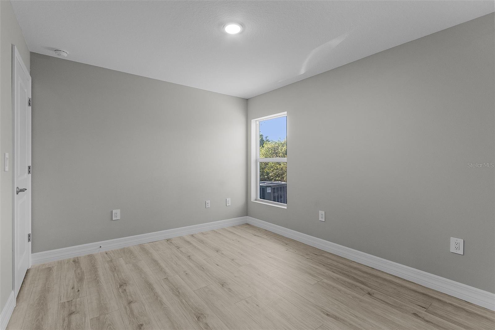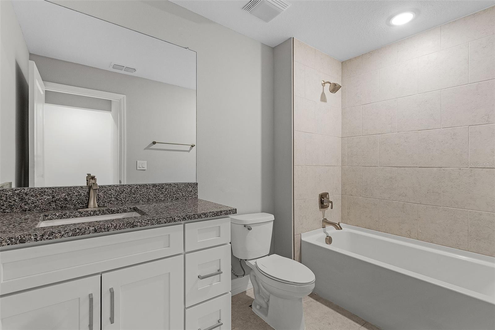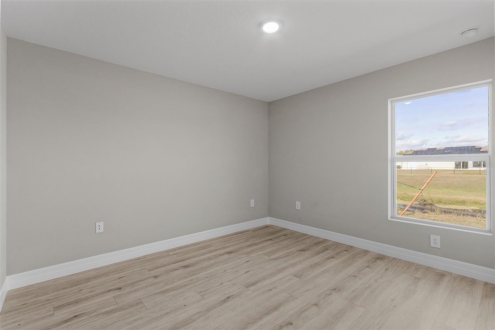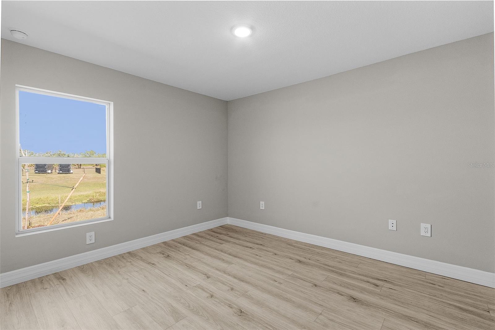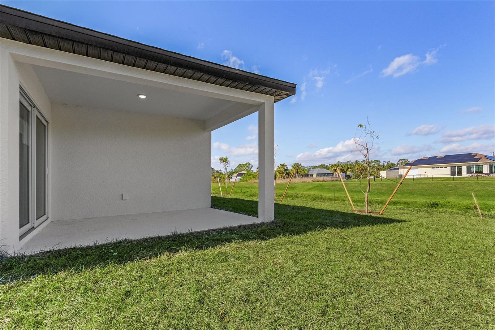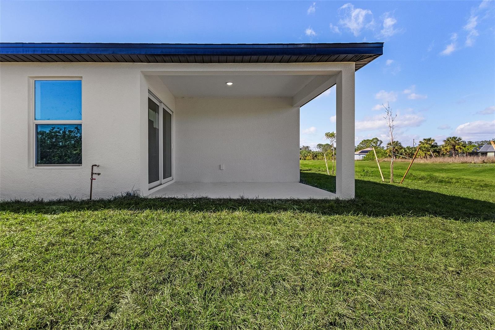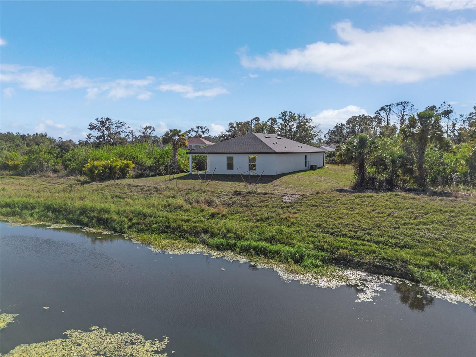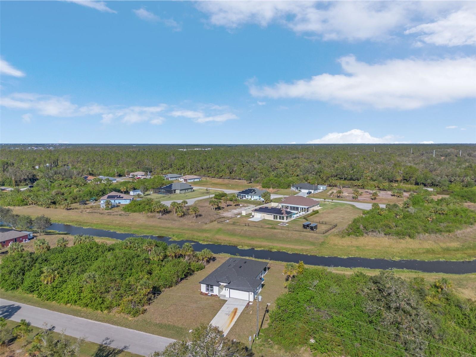1649 San Mateo Drive, NORTH PORT, FL 34288
Property Photos
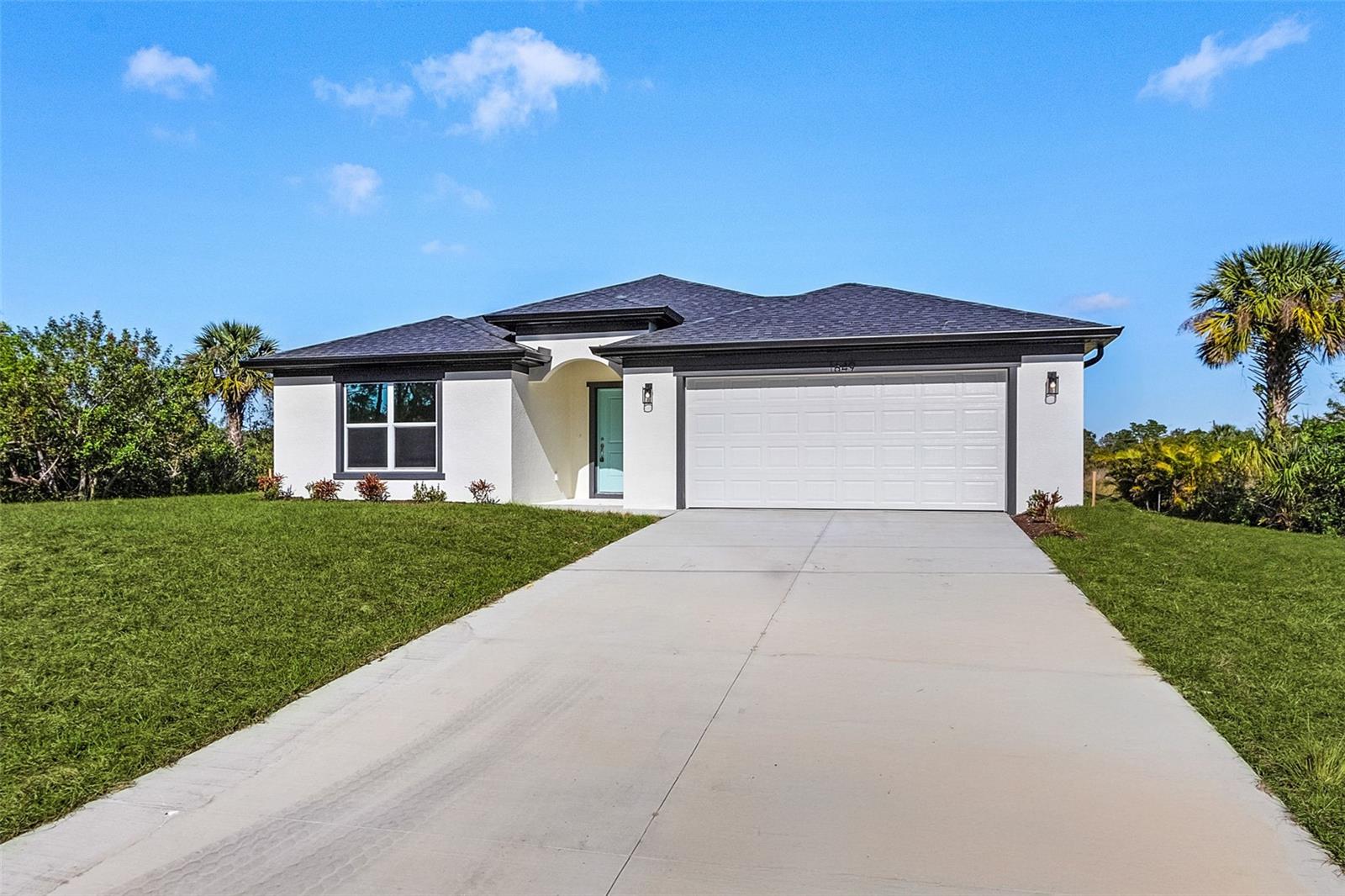
Would you like to sell your home before you purchase this one?
Priced at Only: $374,900
For more Information Call:
Address: 1649 San Mateo Drive, NORTH PORT, FL 34288
Property Location and Similar Properties






- MLS#: O6266427 ( Residential )
- Street Address: 1649 San Mateo Drive
- Viewed: 2
- Price: $374,900
- Price sqft: $154
- Waterfront: No
- Year Built: 2025
- Bldg sqft: 2427
- Bedrooms: 4
- Total Baths: 2
- Full Baths: 2
- Garage / Parking Spaces: 2
- Days On Market: 102
- Additional Information
- Geolocation: 27.0737 / -82.1072
- County: SARASOTA
- City: NORTH PORT
- Zipcode: 34288
- Subdivision: Port Charlotte Sub 49
- Provided by: FL PRO BROKERS LLC
- Contact: Jason Sirounis
- 407-790-7341

- DMCA Notice
Description
Inquire about our BUILDER INCENTIVES available! This is the home you have been waiting for Brand New construction 4 bedroom 2 bathroom home on private lot with no rear neighbors located in the thriving community of Northport! Standout features include waterproof and scratch resistant Mohawk Ballard flooring throughout (NO CARPET), Samsung stainless steel appliance suite plus washer and dryer, and New Caledonia granite countertops throughout. The modern open floor plan is centered around the great room and kitchen with entertaining island, panty and subway tile backsplash. The owner's retreat showcases His & Hers walk in closets and en suite bathroom with floor to ceiling tile shower complete with glass enclosure. Guest Bedroom are all generously sized and share a centrally located guest bathroom. The covered back lanai is a perfect extension of the homes living space perfect for grilling or unwinding with family and friends. With proximity to I75, shopping, and dining this is the perfect place to call home. No need to wait as this home is ready for immediate occupancy! Call today for your private showing.
Description
Inquire about our BUILDER INCENTIVES available! This is the home you have been waiting for Brand New construction 4 bedroom 2 bathroom home on private lot with no rear neighbors located in the thriving community of Northport! Standout features include waterproof and scratch resistant Mohawk Ballard flooring throughout (NO CARPET), Samsung stainless steel appliance suite plus washer and dryer, and New Caledonia granite countertops throughout. The modern open floor plan is centered around the great room and kitchen with entertaining island, panty and subway tile backsplash. The owner's retreat showcases His & Hers walk in closets and en suite bathroom with floor to ceiling tile shower complete with glass enclosure. Guest Bedroom are all generously sized and share a centrally located guest bathroom. The covered back lanai is a perfect extension of the homes living space perfect for grilling or unwinding with family and friends. With proximity to I75, shopping, and dining this is the perfect place to call home. No need to wait as this home is ready for immediate occupancy! Call today for your private showing.
Payment Calculator
- Principal & Interest -
- Property Tax $
- Home Insurance $
- HOA Fees $
- Monthly -
Features
Building and Construction
- Covered Spaces: 0.00
- Exterior Features: Lighting, Sliding Doors
- Flooring: Ceramic Tile, Luxury Vinyl
- Living Area: 1800.00
- Roof: Shingle
Property Information
- Property Condition: Completed
Land Information
- Lot Features: Cleared, Drainage Canal, Landscaped, Level, Paved
Garage and Parking
- Garage Spaces: 2.00
- Open Parking Spaces: 0.00
- Parking Features: Driveway, Garage Door Opener
Eco-Communities
- Water Source: Well
Utilities
- Carport Spaces: 0.00
- Cooling: Central Air
- Heating: Central, Electric
- Pets Allowed: Cats OK, Dogs OK, Yes
- Sewer: Septic Tank
- Utilities: BB/HS Internet Available, Electricity Connected, Private
Finance and Tax Information
- Home Owners Association Fee: 0.00
- Insurance Expense: 0.00
- Net Operating Income: 0.00
- Other Expense: 0.00
- Tax Year: 2023
Other Features
- Appliances: Dishwasher, Disposal, Dryer, Electric Water Heater, Microwave, Range, Refrigerator, Washer
- Country: US
- Interior Features: Kitchen/Family Room Combo, Living Room/Dining Room Combo, Open Floorplan, Primary Bedroom Main Floor, Solid Wood Cabinets, Stone Counters, Thermostat, Walk-In Closet(s)
- Legal Description: LOT 27 BLK 2458 49TH ADD TO PORT CHARLOTTE
- Levels: One
- Area Major: 34288 - North Port
- Occupant Type: Vacant
- Parcel Number: 1121245827
- Possession: Close Of Escrow
- Zoning Code: RSF2
Nearby Subdivisions
1540 Port Charlotte Sub 12
1566 Port Charlotte Sub 22
1570 Port Charlotte Sub 24
1586 Port Charlotte Sub 32
1588 Port Charlotte Sub 34
1784 Port Charlotte Sub 48
1792 Port Charlotte Sub 49
1799 Port Charlotte Sub 51
24th Add To Port Charlotte
Bobcat Trail
Bobcat Trail Ph 2
Bobcat Trail Ph 3
Bobcat Villas
Bobcat Villas Ph 2
Bobcat Villas Ph 3
North Port
North Port1792 Port Charlotte
Not Applicable
Other
Port Charlotte
Port Charlotte 16 Rep 01
Port Charlotte 16th Add 01 Pt
Port Charlotte 51
Port Charlotte Sec 038
Port Charlotte Sec 24
Port Charlotte Sub 02
Port Charlotte Sub 12
Port Charlotte Sub 12 1st Rep
Port Charlotte Sub 16
Port Charlotte Sub 2
Port Charlotte Sub 21
Port Charlotte Sub 22
Port Charlotte Sub 23
Port Charlotte Sub 24
Port Charlotte Sub 29
Port Charlotte Sub 32
Port Charlotte Sub 33
Port Charlotte Sub 34
Port Charlotte Sub 36
Port Charlotte Sub 44
Port Charlotte Sub 45
Port Charlotte Sub 49
Port Charlotte Sub 51
Port Charlotte Subdivision
Tbd
Turnberry Trace
Waters Edge Estates
Contact Info

- Barbara Kleffel, REALTOR ®
- Southern Realty Ent. Inc.
- Office: 407.869.0033
- Mobile: 407.808.7117
- barb.sellsorlando@yahoo.com



