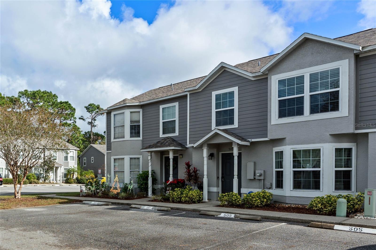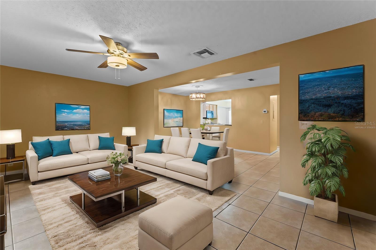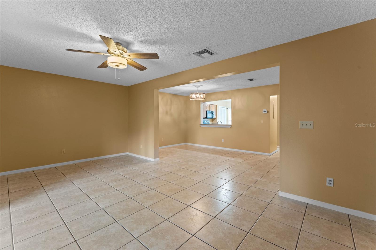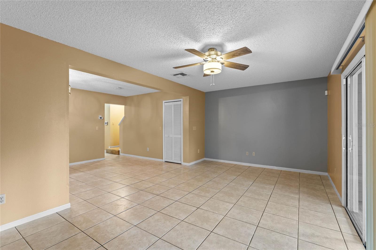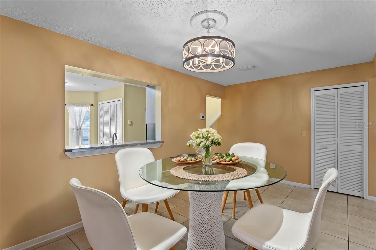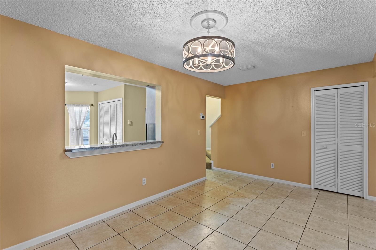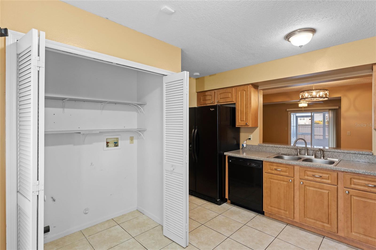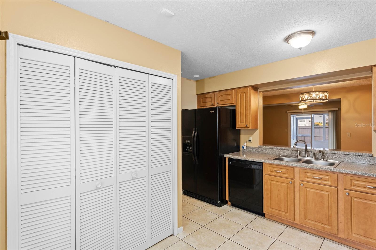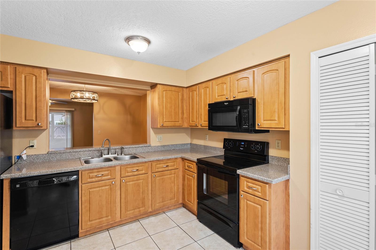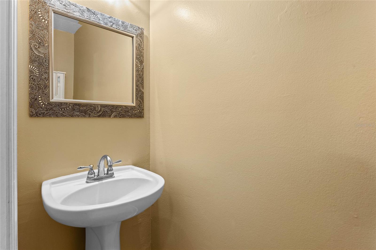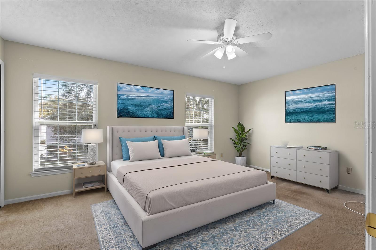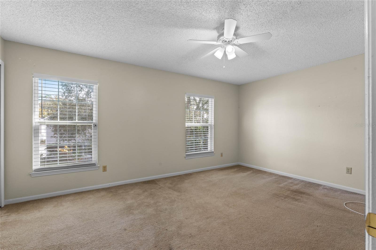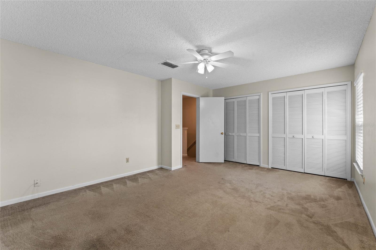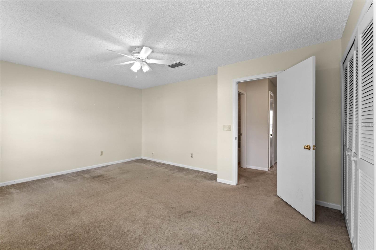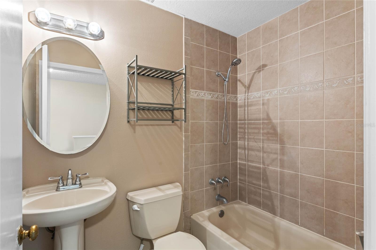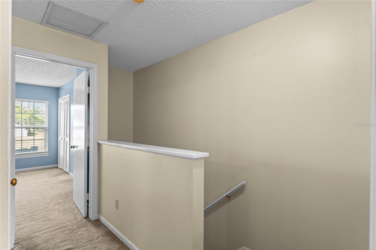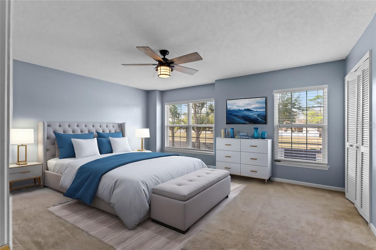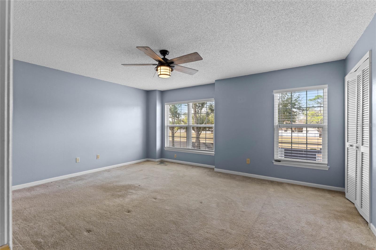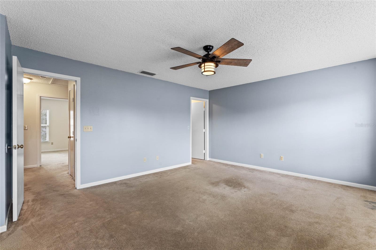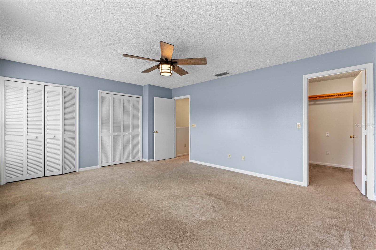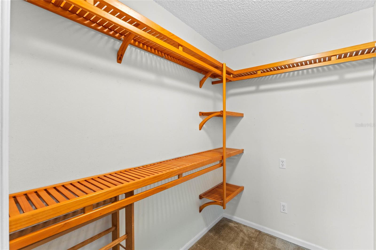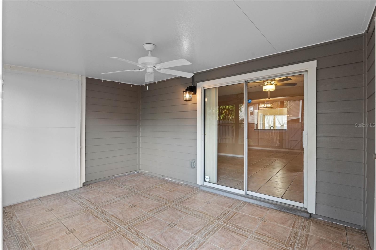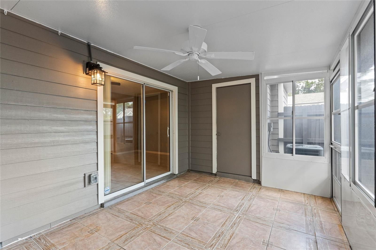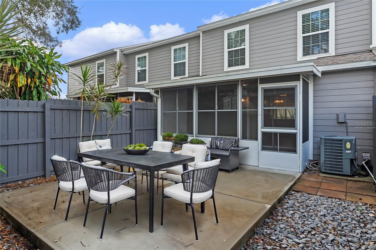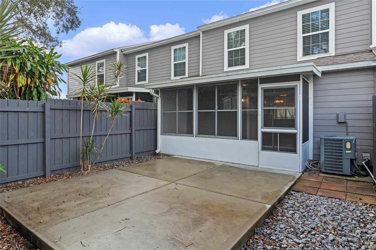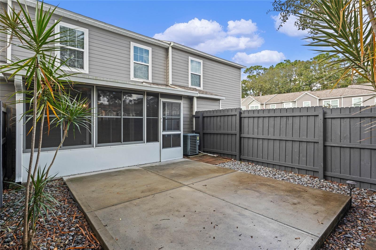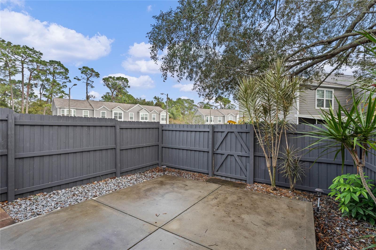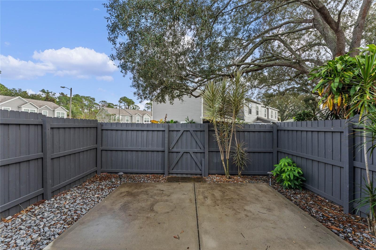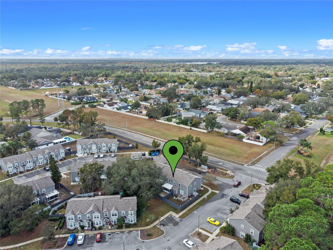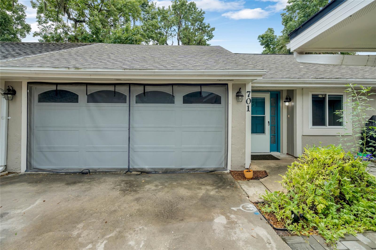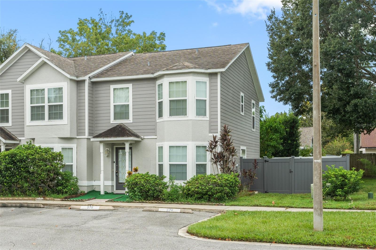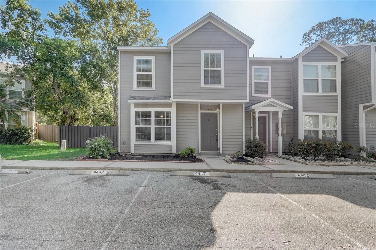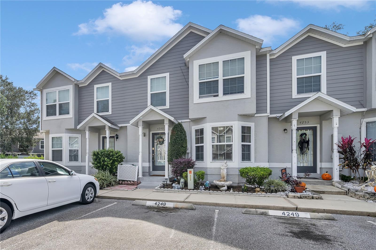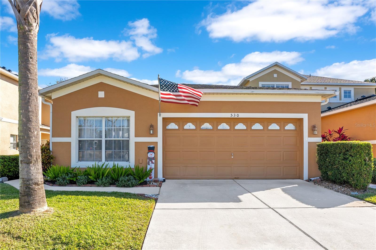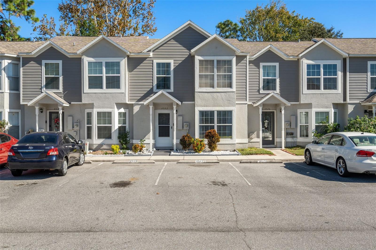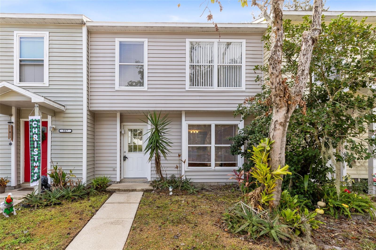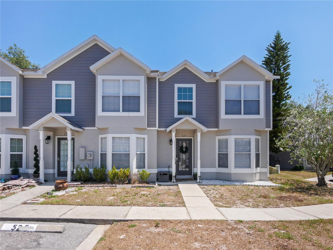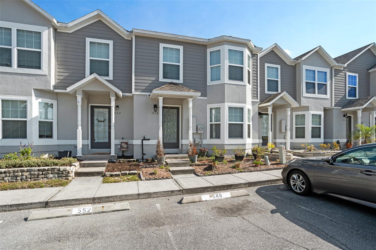505 Shadow Glenn Place, WINTER SPRINGS, FL 32708
Property Photos
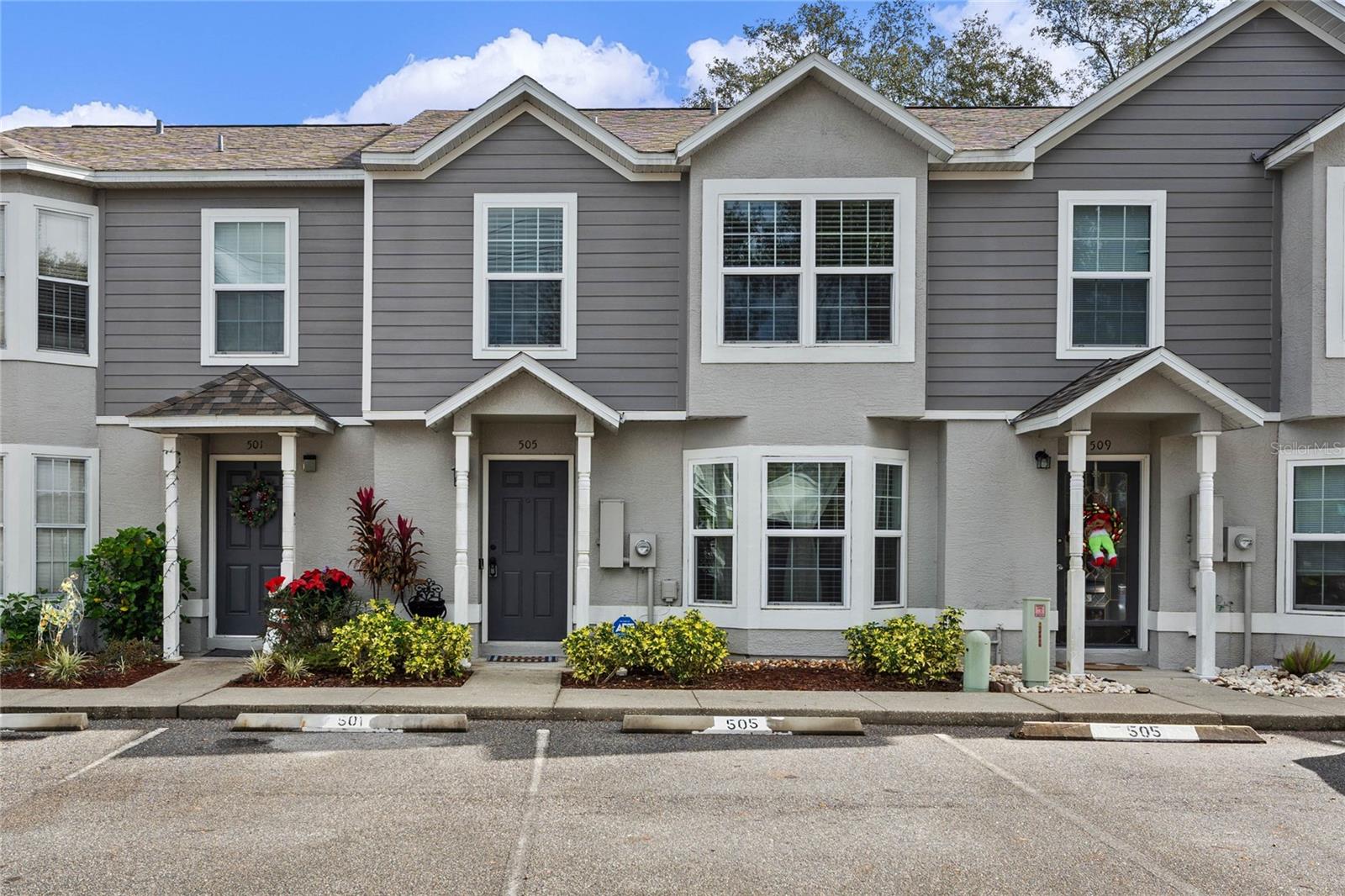
Would you like to sell your home before you purchase this one?
Priced at Only: $275,000
For more Information Call:
Address: 505 Shadow Glenn Place, WINTER SPRINGS, FL 32708
Property Location and Similar Properties
- MLS#: O6265467 ( Residential )
- Street Address: 505 Shadow Glenn Place
- Viewed: 1
- Price: $275,000
- Price sqft: $202
- Waterfront: No
- Year Built: 1991
- Bldg sqft: 1359
- Bedrooms: 2
- Total Baths: 2
- Full Baths: 1
- 1/2 Baths: 1
- Days On Market: 1
- Additional Information
- Geolocation: 28.6555 / -81.2844
- County: SEMINOLE
- City: WINTER SPRINGS
- Zipcode: 32708
- Subdivision: Deer Run
- Elementary School: Red Bug Elementary
- Middle School: Tuskawilla Middle
- High School: Lake Howell High
- Provided by: EXP REALTY LLC
- Contact: Veronica Figueroa
- 888-883-8509

- DMCA Notice
-
DescriptionOne or more photo(s) has been virtually staged. Welcome to 505 Shadow Glenn Pl, a beautifully updated and meticulously maintained home that offers a truly worry free, maintenance free lifestyle. This exceptional property combines modern updates with thoughtful community amenities to create the perfect living experience. The HOA takes care of almost everything: the entire exterior shell of the home, including insurance, roof maintenance (roof replaced in 2018), brand new Hardie Board siding, stucco, and underlayment. Grass cutting, common areas, garbage pickup, and access to the pool and clubhouse are all included, as well as a grilling area with picnic tables. Youll enjoy two assigned parking spots, plus ample visitor parking for your guests. The home itself has undergone extensive updates, including new double pane windows with argon gas, a freshly painted exterior, and a new stucco finish with underlayment for added durability. The enclosed back porch offers a versatile spaceit holds the AC when the sliders are open, making it feel like an extension of your living area. The porch features sliding, screened windows, a ceiling fan, and an insulated roof for year round comfort. The back patio and fence are also new and freshly painted, and the backyard gate conveniently opens to a common area with no direct neighbors, offering added privacy. From your backyard, you can easily access the guest parking and a charming pathway leading to a bridge and the community pool. Inside, youll find fresh paint, updated light fixtures in the master bedroom, living room, and dining room, and new window blinds throughout. The master bedroom features a large window that lets in plenty of natural light and offers picturesque views of the open park across the street. The home also includes a newer hot water heater (2020) for added peace of mind. Located in a prime area, this home is within walking distance to everything you need, including groceries, restaurants, doctors, dentists, dry cleaners, gas stations, and more. The beautifully landscaped front yard, with slow growing shrubs, adds to the curb appeal, while the front and back exterior lights, along with added outlets, enhance functionality and charm. Dont miss this opportunity to enjoy a low maintenance lifestyle in a vibrant community. Schedule your showing today!
Payment Calculator
- Principal & Interest -
- Property Tax $
- Home Insurance $
- HOA Fees $
- Monthly -
Features
Building and Construction
- Covered Spaces: 0.00
- Exterior Features: Lighting, Rain Gutters, Sidewalk, Sliding Doors, Storage
- Fencing: Fenced
- Flooring: Carpet, Tile
- Living Area: 1359.00
- Roof: Shingle
School Information
- High School: Lake Howell High
- Middle School: Tuskawilla Middle
- School Elementary: Red Bug Elementary
Garage and Parking
- Garage Spaces: 0.00
- Parking Features: Assigned
Eco-Communities
- Water Source: Public
Utilities
- Carport Spaces: 0.00
- Cooling: Central Air
- Heating: Central
- Pets Allowed: Yes
- Sewer: Public Sewer
- Utilities: Cable Available, Electricity Available, Sewer Available, Water Available
Amenities
- Association Amenities: Pool
Finance and Tax Information
- Home Owners Association Fee Includes: Maintenance Structure, Pool
- Home Owners Association Fee: 511.96
- Net Operating Income: 0.00
- Tax Year: 2024
Other Features
- Appliances: Built-In Oven, Cooktop, Dishwasher, Disposal, Dryer, Electric Water Heater, Microwave, Washer
- Association Name: Ingrid Baria/ Signature Management
- Association Phone: 407-379-1455x105
- Country: US
- Interior Features: Attic Ventilator, Ceiling Fans(s), Thermostat, Walk-In Closet(s)
- Legal Description: LOT 99 DEER RUN UNIT 19B PB 44 PGS 74 & 75
- Levels: Two
- Area Major: 32708 - Casselberrry/Winter Springs / Tuscawilla
- Occupant Type: Vacant
- Parcel Number: 14-21-30-513-0000-0990
- Zoning Code: PUD
Similar Properties
Nearby Subdivisions
Barclay Reserve Townhomes
Barclay Reserve Twnhms
Deer Run
Greens At Tuscawilla
Harbor Winds
Heritage Commons
Heritage Park Twnhms
Hickory Grove
Indian Ridge
Jesups Landing
Jesups Reserve Townhomes Repla
Jesups Reserve Twnhms Rep
Mount Greenwood
Seminole Crossing Twnhms
The Landings At Parkstone
Wildwood
Woodstream
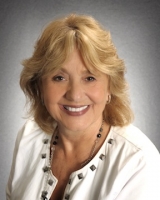
- Barbara Kleffel, REALTOR ®
- Southern Realty Ent. Inc.
- Office: 407.869.0033
- Mobile: 407.808.7117
- barb.sellsorlando@yahoo.com


