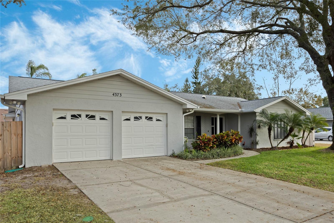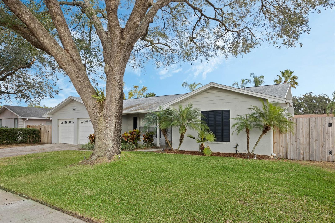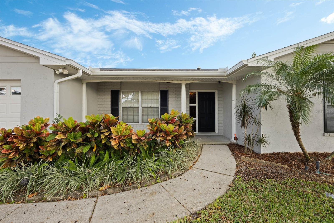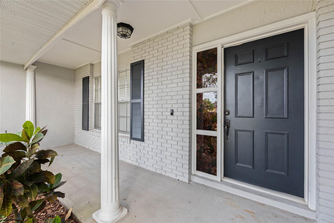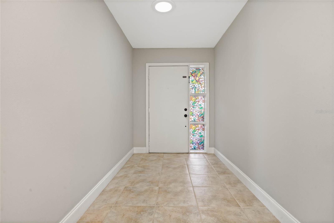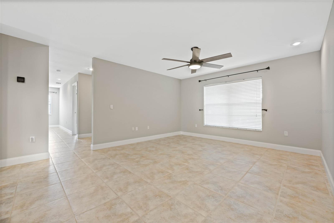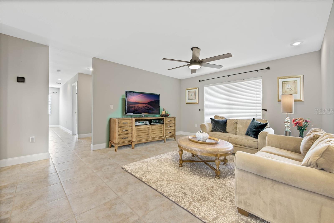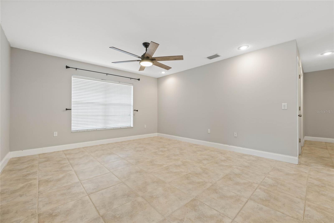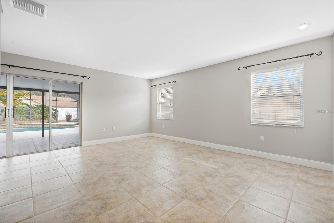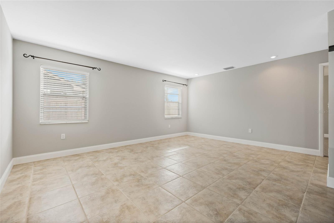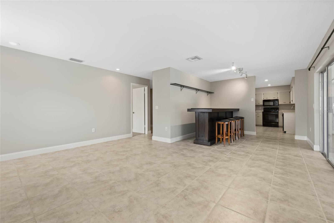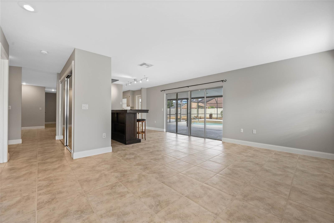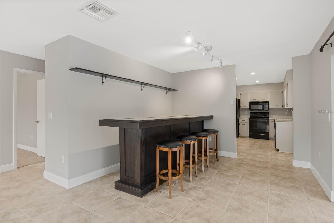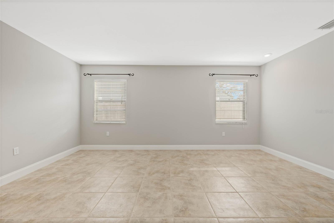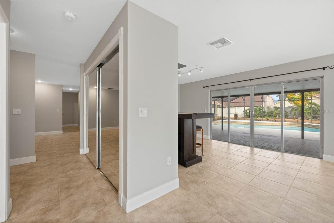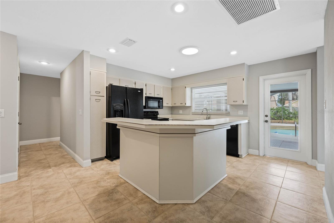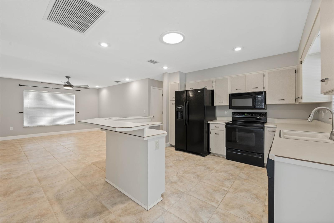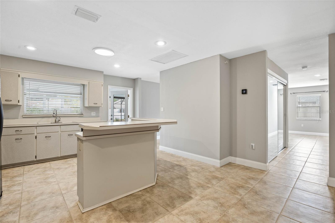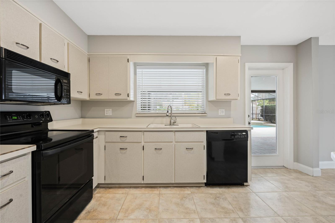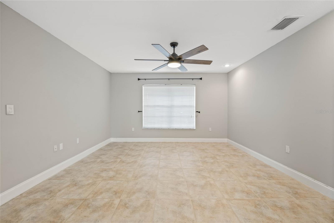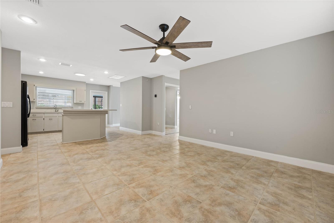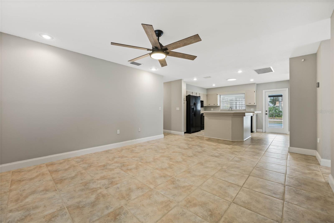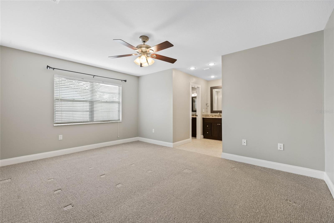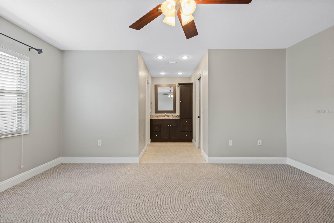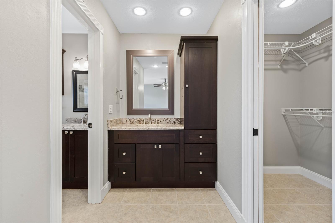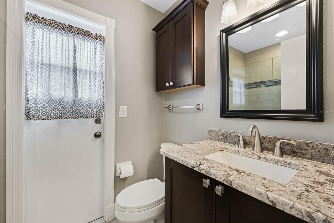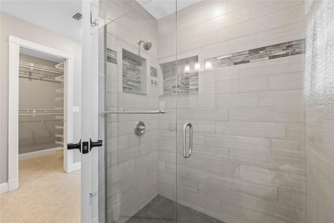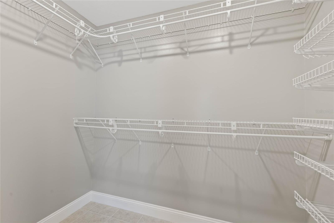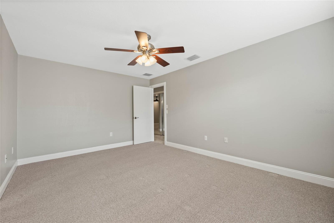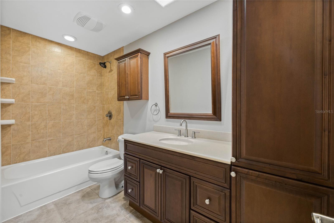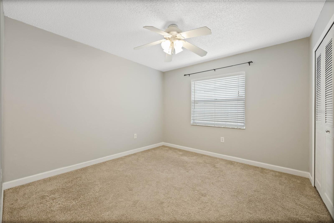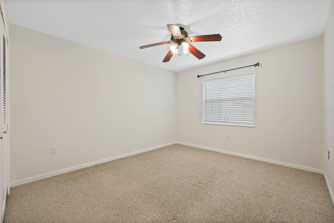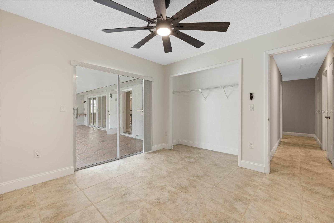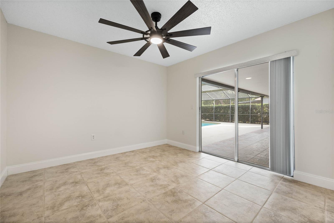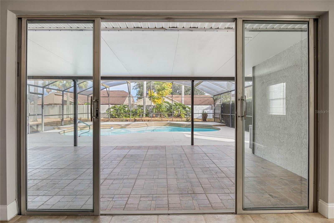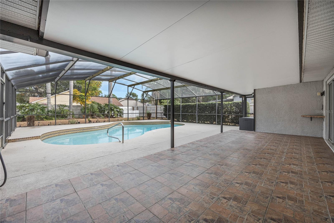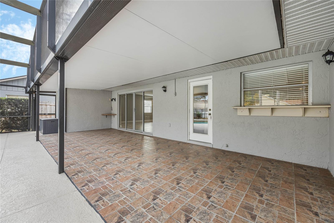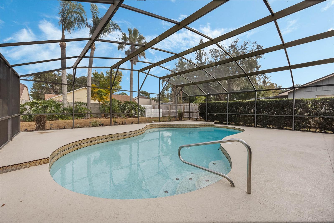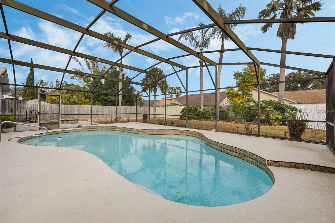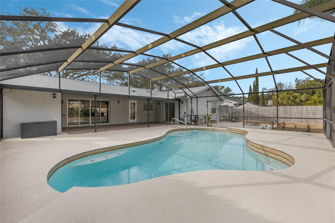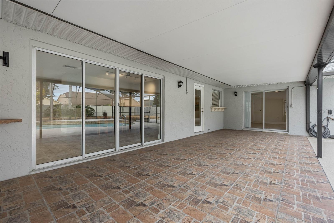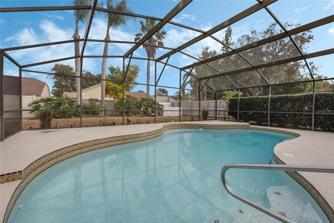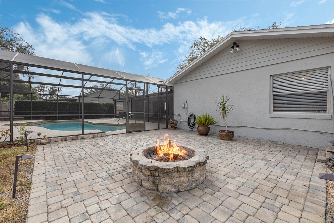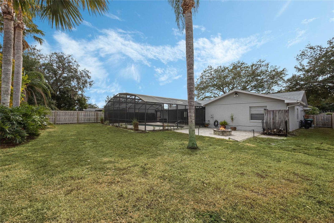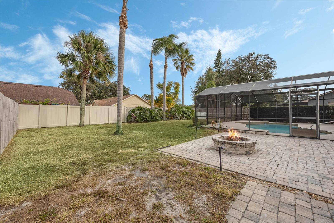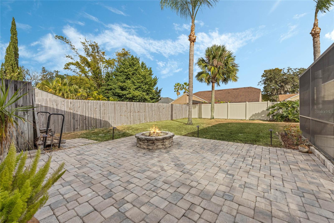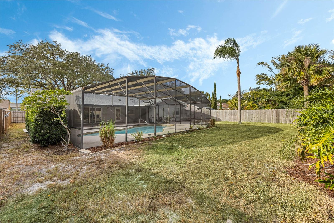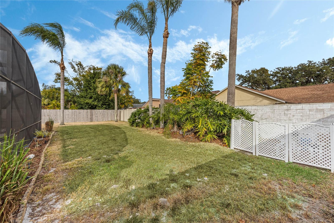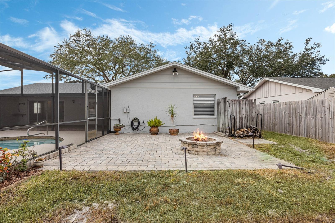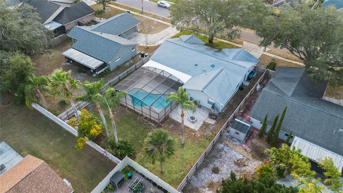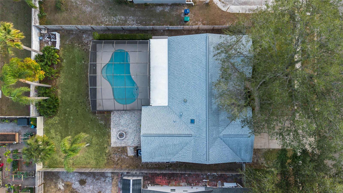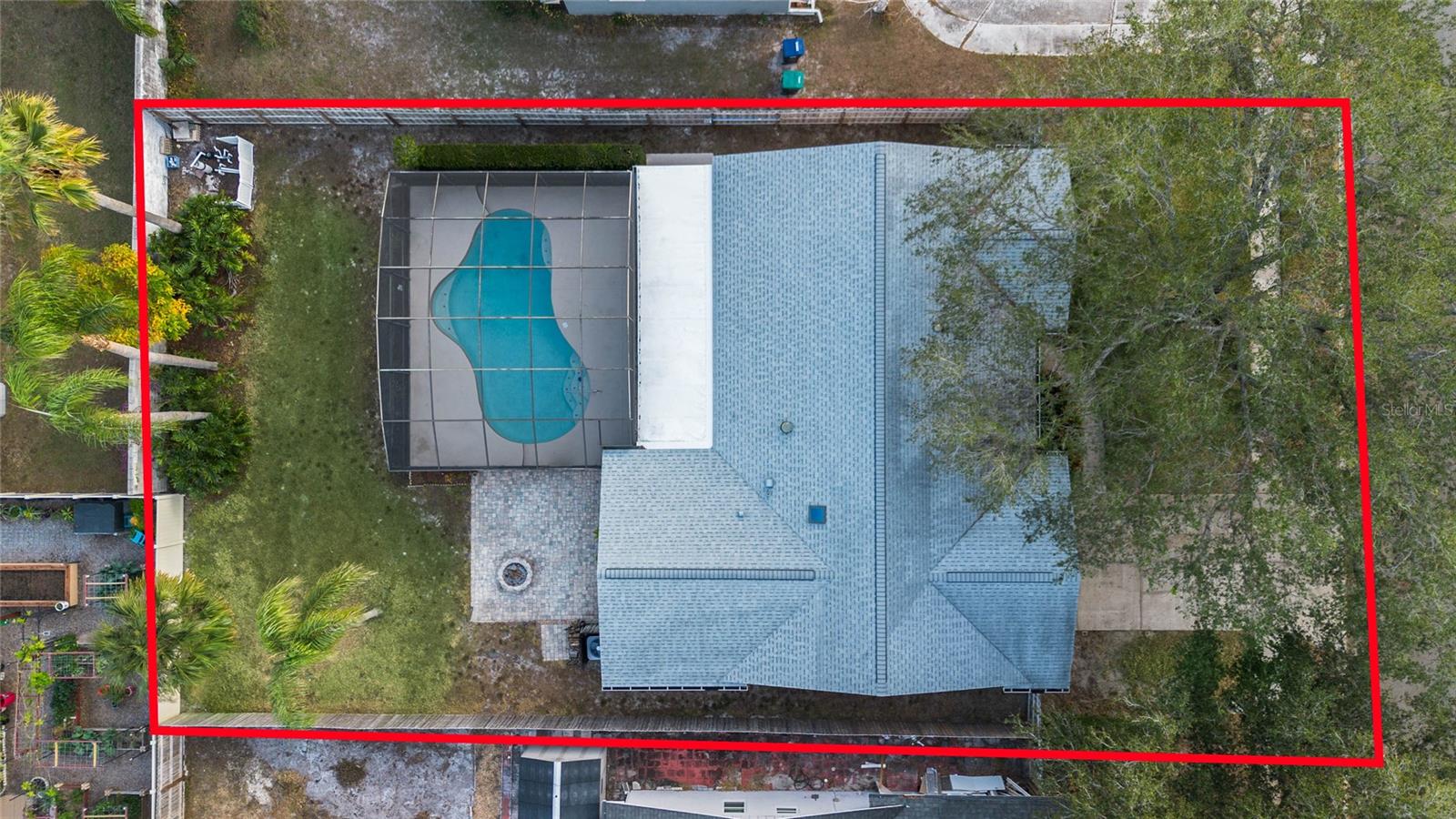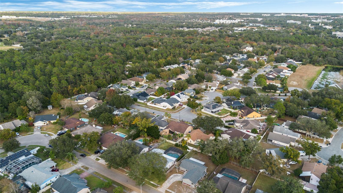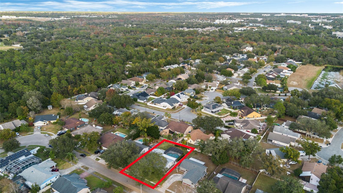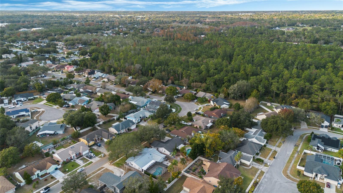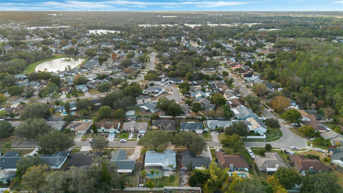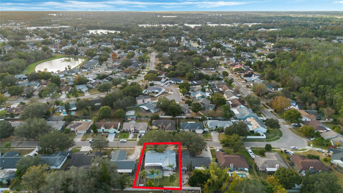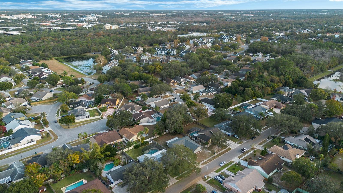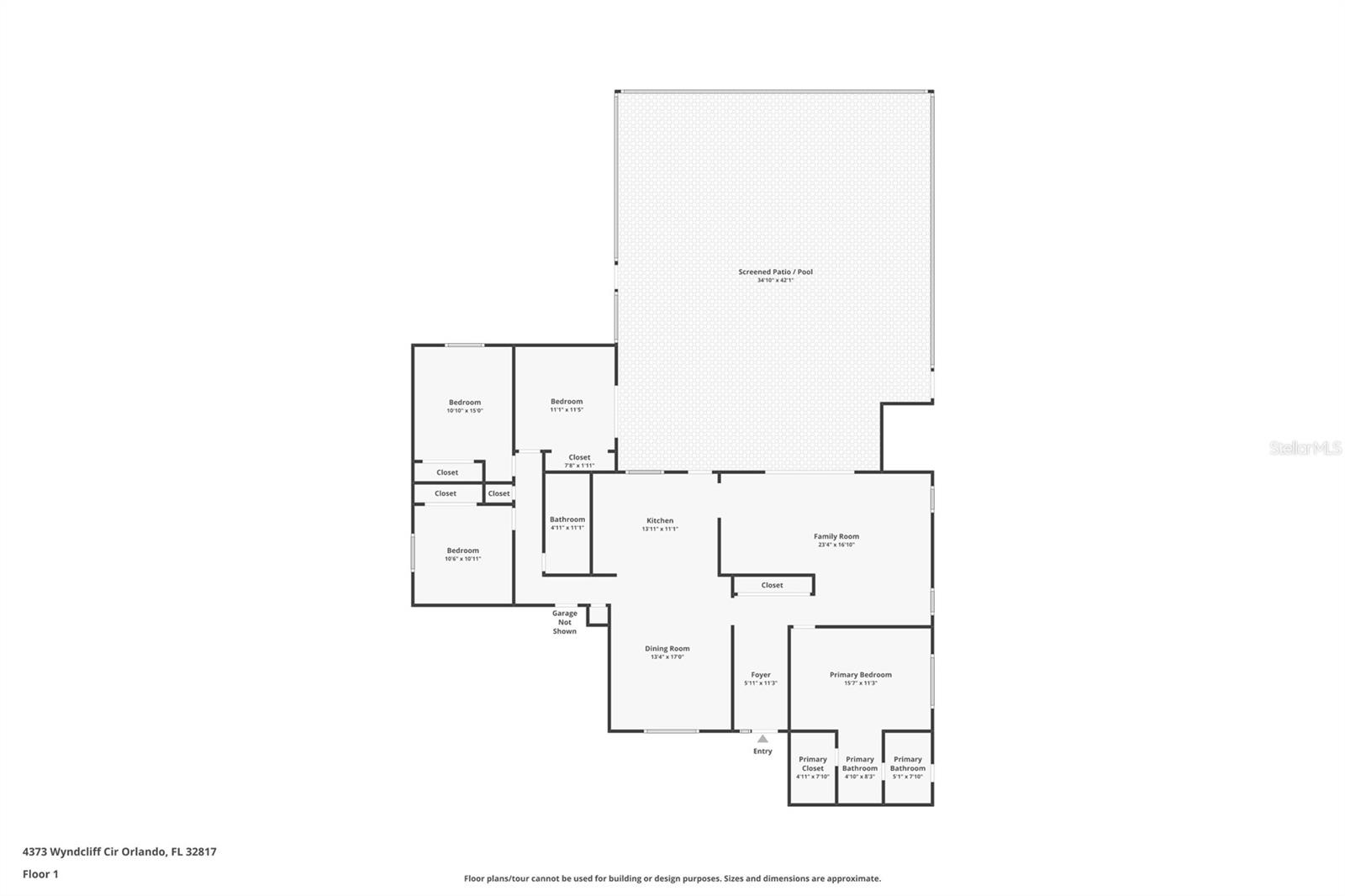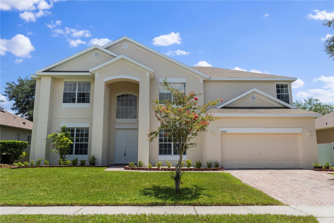4373 Wyndcliff Circle, ORLANDO, FL 32817
Property Photos
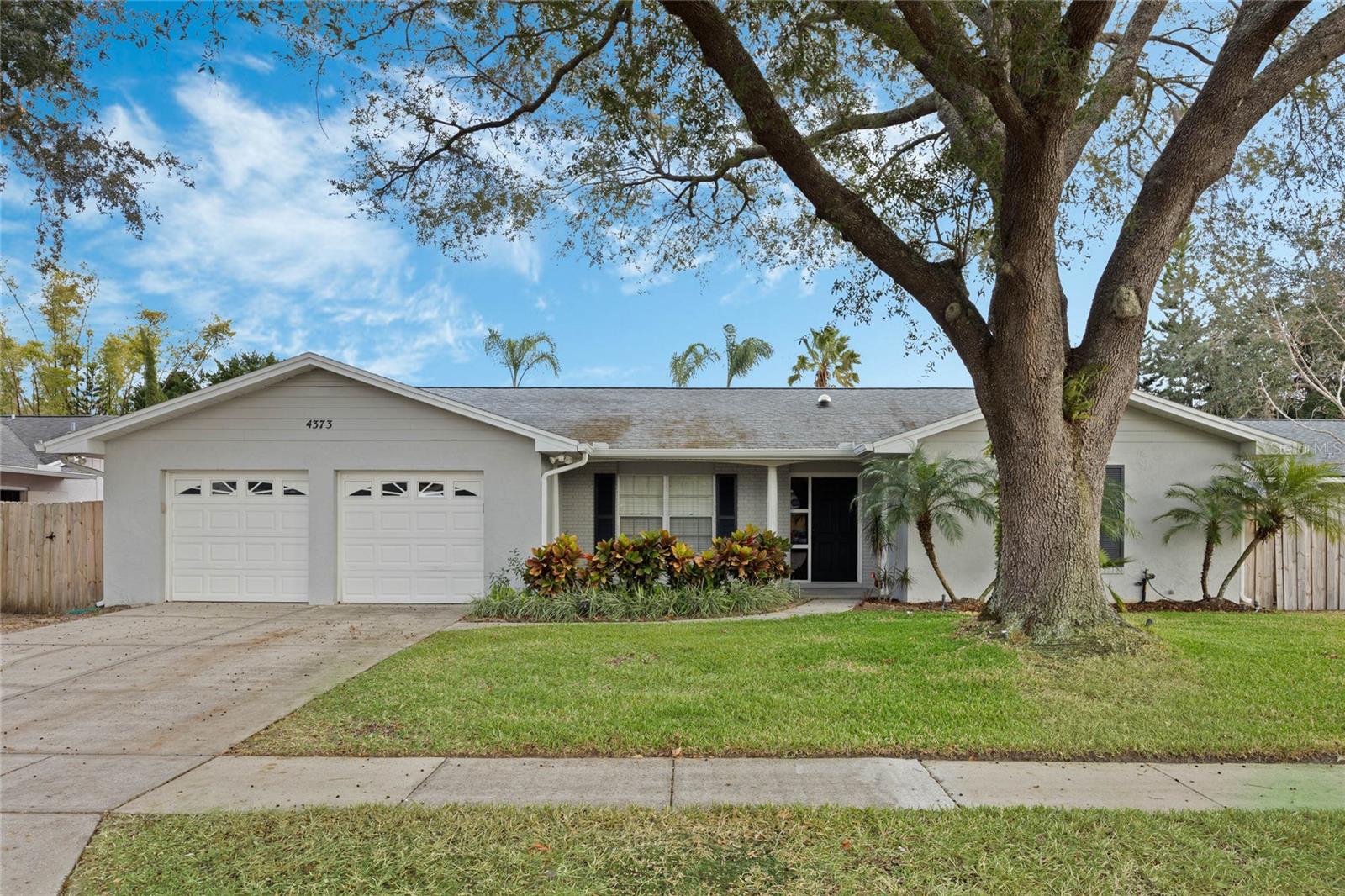
Would you like to sell your home before you purchase this one?
Priced at Only: $485,000
For more Information Call:
Address: 4373 Wyndcliff Circle, ORLANDO, FL 32817
Property Location and Similar Properties
- MLS#: O6264876 ( Residential )
- Street Address: 4373 Wyndcliff Circle
- Viewed: 2
- Price: $485,000
- Price sqft: $188
- Waterfront: No
- Year Built: 1986
- Bldg sqft: 2581
- Bedrooms: 4
- Total Baths: 2
- Full Baths: 2
- Garage / Parking Spaces: 2
- Days On Market: 4
- Additional Information
- Geolocation: 28.6036 / -81.2326
- County: ORANGE
- City: ORLANDO
- Zipcode: 32817
- Subdivision: Suncrest
- Elementary School: Arbor Ridge Elem
- Middle School: Corner Lake Middle
- High School: University High
- Provided by: KELLER WILLIAMS WINTER PARK
- Contact: Michael Cardinali
- 407-545-6430

- DMCA Notice
-
DescriptionOne or more photo(s) has been virtually staged. LOCATION, LOCATION! Welcome to your dream home in the desirable Suncrest Villa community! this beautifully maintained 4 bedroom, 2 bathroom pool home located in the heart of Orlando, Florida. Perfectly designed for comfortable living and entertaining, this spacious property offers an inviting open floor plan, ideal for both family living and hosting guests. Step outside to your very own private oasis. The screened in lanai and sparkling pool and outside fire pit offers the perfect setting for relaxing, swimming, or entertaining under the Florida sun. The spacious backyard provides ample space for outdoor activities, making it ideal for hosting barbecues or simply enjoying the outdoors in privacy. This home has been thoughtfully updated with a fresh coat of paint outside and inside. Enjoy the peace of mind that comes with a newer roof 2021, A/C, and water heater. Located in a family friendly neighborhood with easy access to major highways, shopping, dining, UCF & Valencia, and world renowned attractions like Walt Disney World, Universal Studios, and more, this home offers the perfect blend of comfort and convenience. Don't miss the opportunity to make this wonderful Orlando home yours. Schedule your showing today!
Payment Calculator
- Principal & Interest -
- Property Tax $
- Home Insurance $
- HOA Fees $
- Monthly -
Features
Building and Construction
- Covered Spaces: 0.00
- Exterior Features: Sidewalk, Sliding Doors, Storage
- Fencing: Fenced, Vinyl, Wood
- Flooring: Carpet, Tile
- Living Area: 1929.00
- Other Structures: Storage
- Roof: Shingle
Property Information
- Property Condition: Completed
Land Information
- Lot Features: Landscaped, Private, Sidewalk, Paved
School Information
- High School: University High
- Middle School: Corner Lake Middle
- School Elementary: Arbor Ridge Elem
Garage and Parking
- Garage Spaces: 2.00
- Parking Features: Driveway, Garage Door Opener
Eco-Communities
- Pool Features: In Ground
- Water Source: Public
Utilities
- Carport Spaces: 0.00
- Cooling: Central Air
- Heating: Central
- Pets Allowed: Yes
- Sewer: Public Sewer
- Utilities: BB/HS Internet Available, Cable Connected, Electricity Connected, Sewer Connected, Street Lights, Water Connected
Finance and Tax Information
- Home Owners Association Fee: 0.00
- Net Operating Income: 0.00
- Tax Year: 2023
Other Features
- Appliances: Dishwasher, Disposal, Dryer, Electric Water Heater, Microwave, Range, Refrigerator, Washer
- Country: US
- Interior Features: Ceiling Fans(s), Dry Bar, Open Floorplan, Primary Bedroom Main Floor, Skylight(s), Split Bedroom, Thermostat
- Legal Description: SUNCREST UNIT 1 13/87 LOT 13
- Levels: One
- Area Major: 32817 - Orlando/Union Park/University Area
- Occupant Type: Vacant
- Parcel Number: 05-22-31-8410-00-130
- Possession: Close of Escrow
- Style: Traditional
- Zoning Code: P-D
Similar Properties
Nearby Subdivisions
00
0000
Aein Sub
Aloma Estates
Arbor Pointe
Arbor Ridge North
Arbor Ridge Subdivision
Arbor Ridge West
Arbor Woods
Cove At Lake Mira
Deans Landing At Sheffield For
Deans Reserve
Eastwood Park
Econ River Estates
Enclavelk Jean
Harbor East
Harrell Heights
Harrell Oaks
Hickory Cove 50 149
Hidden Cove Estates
Hunters Trace
Irma Shores Rep
Mulberry Hollow 4618
None
Orlando Acres Add 01
Orlando Acres First Add
Orlando Acres Second Add
Pinewood Village
Presidents Pointe
Richland Rep
River Oaks East Condo
River Oaks Landing
Rivers Pointe
Riverwood
Royal Estates
Summer Oaks
Sun Haven
Suncrest
Suncrest Villas Ph 01
University Acres
University Shores
Watermill Sec 01
Waverly Walk
Woodside Village
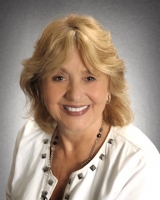
- Barbara Kleffel, REALTOR ®
- Southern Realty Ent. Inc.
- Office: 407.869.0033
- Mobile: 407.808.7117
- barb.sellsorlando@yahoo.com


