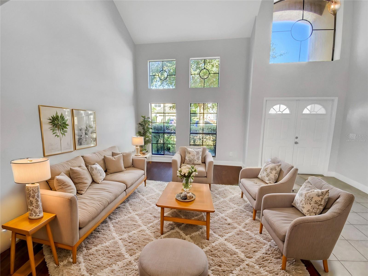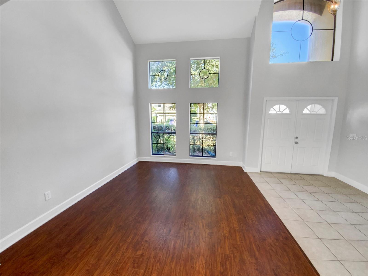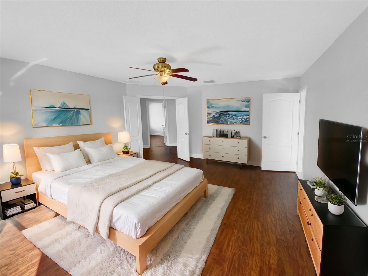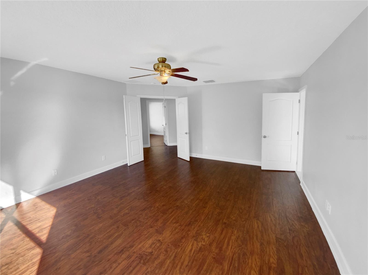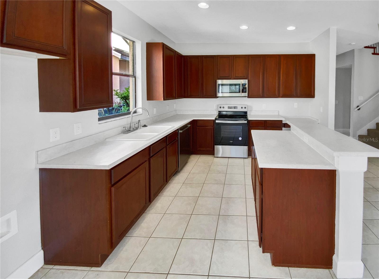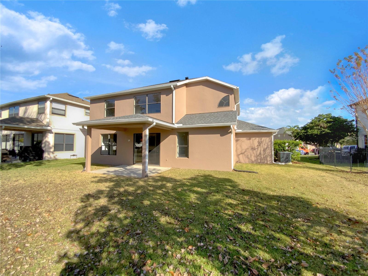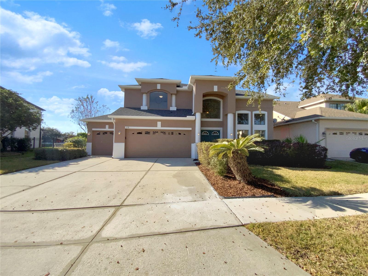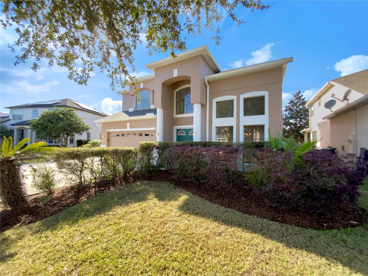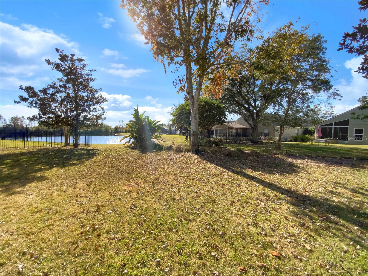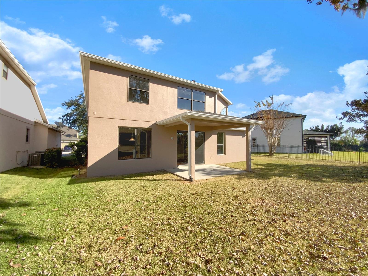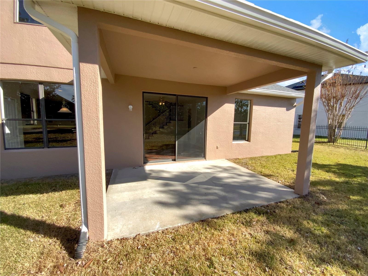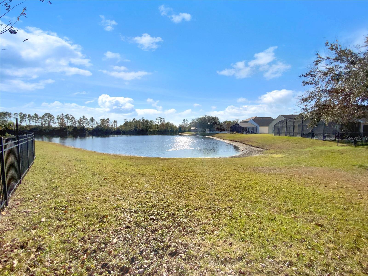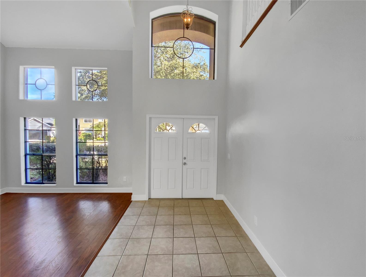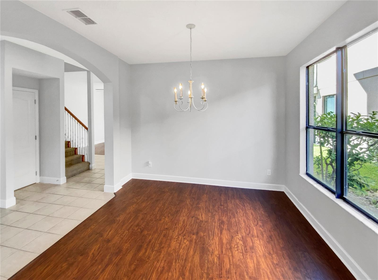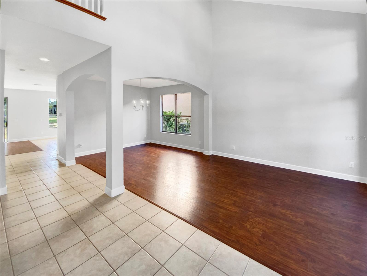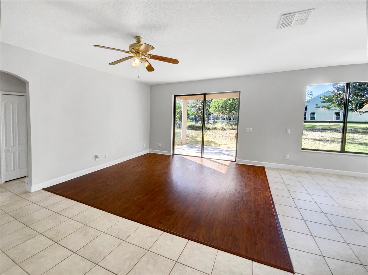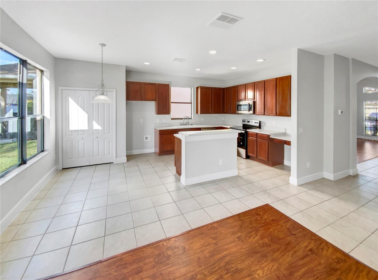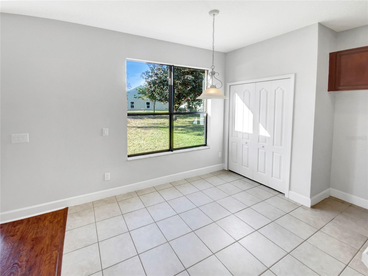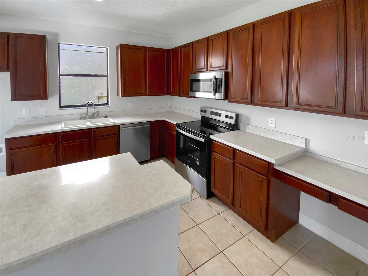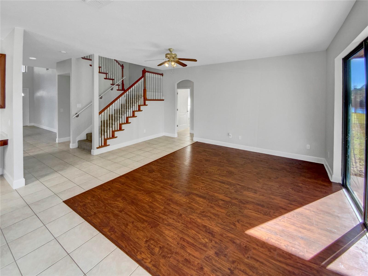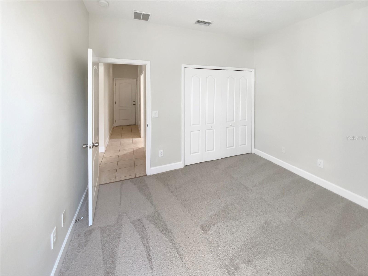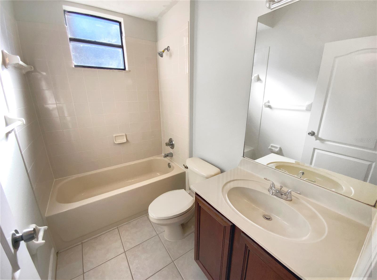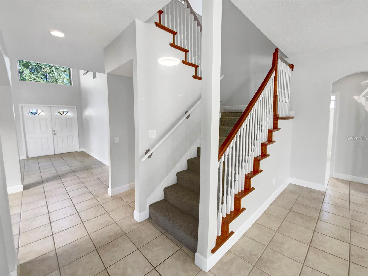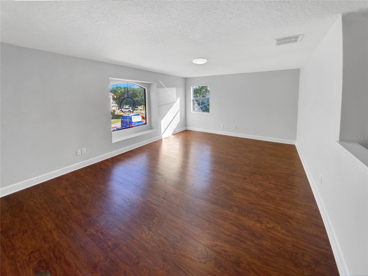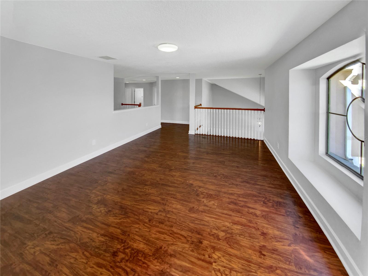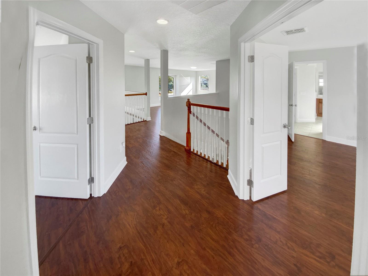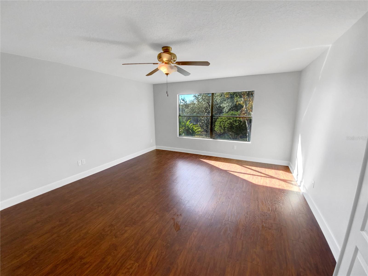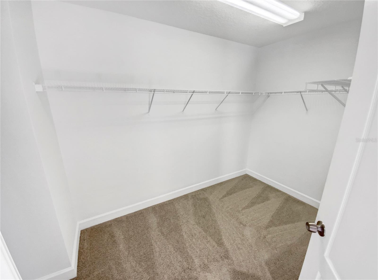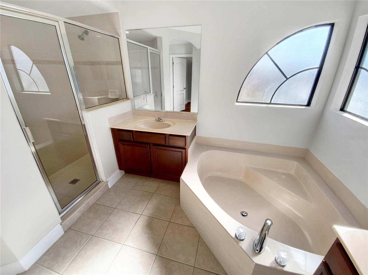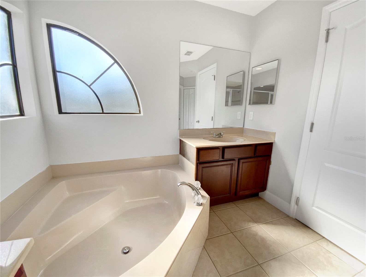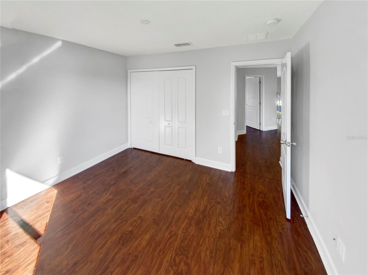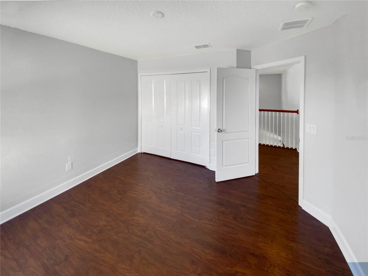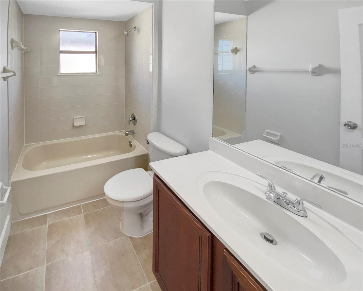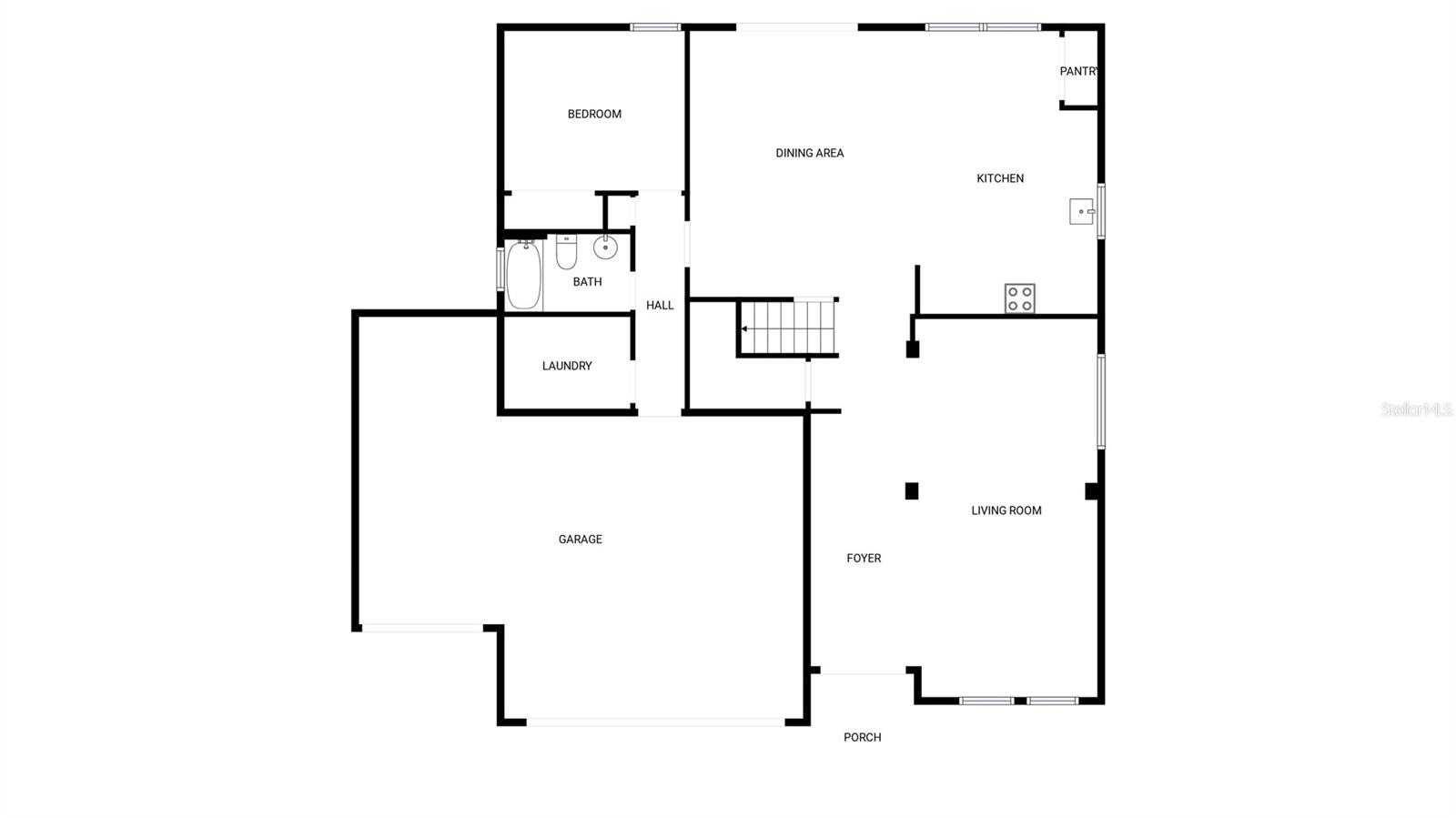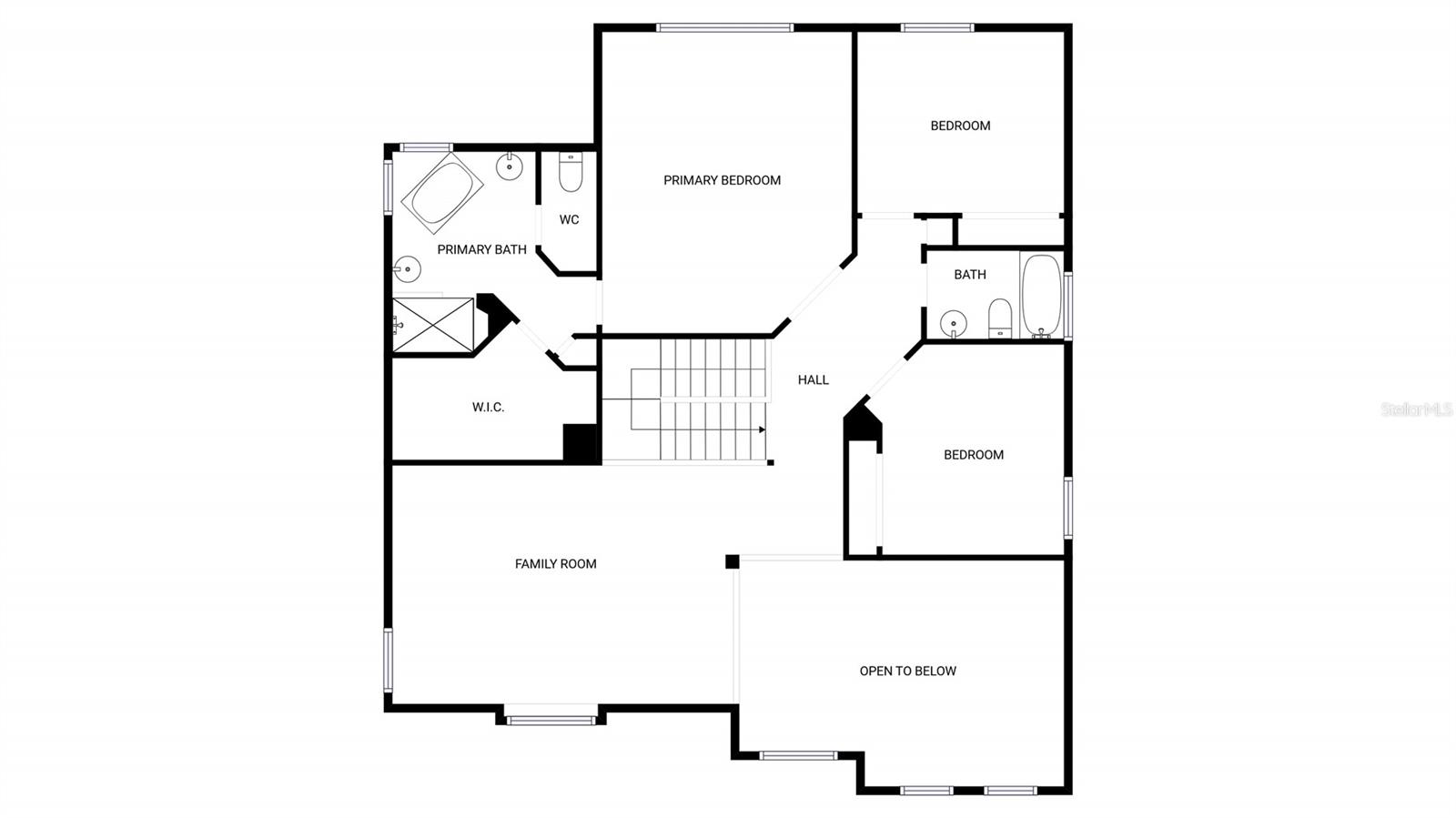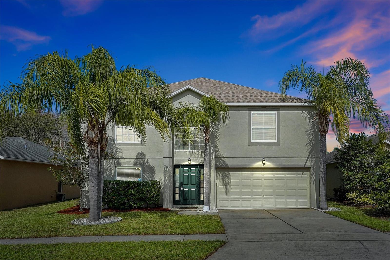1778 Oak Grove Chase Drive, ORLANDO, FL 32820
Property Photos
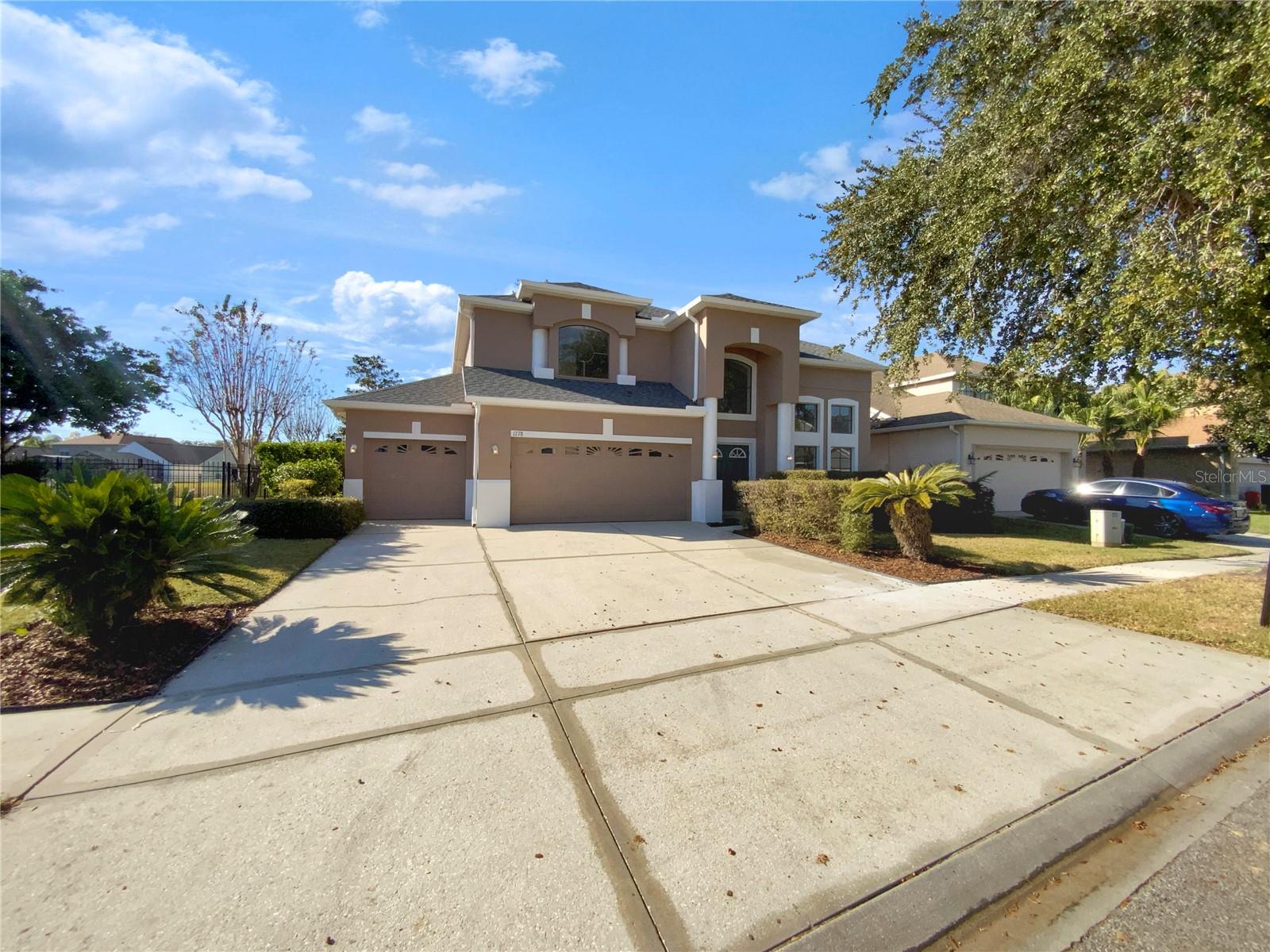
Would you like to sell your home before you purchase this one?
Priced at Only: $521,000
For more Information Call:
Address: 1778 Oak Grove Chase Drive, ORLANDO, FL 32820
Property Location and Similar Properties






- MLS#: O6263782 ( Residential )
- Street Address: 1778 Oak Grove Chase Drive
- Viewed: 134
- Price: $521,000
- Price sqft: $194
- Waterfront: No
- Year Built: 2002
- Bldg sqft: 2686
- Bedrooms: 4
- Total Baths: 3
- Full Baths: 3
- Garage / Parking Spaces: 3
- Days On Market: 112
- Additional Information
- Geolocation: 28.5635 / -81.1216
- County: ORANGE
- City: ORLANDO
- Zipcode: 32820
- Subdivision: Cypress Lakes Ph 01 4682
- Provided by: OPENDOOR BROKERAGE LLC
- Contact: Greg Blackall
- 480-462-5392

- DMCA Notice
Description
One or more photo(s) has been virtually staged. Welcome to this charming property, boasting a fresh neutral color paint scheme that creates a warm and inviting atmosphere. The kitchen is a chef's dream, complete with all stainless steel appliances and a center island for added convenience. The primary bathroom is a sanctuary, offering a separate tub and shower for ultimate relaxation. The primary bedroom features a spacious walk in closet, perfect for all your storage needs. Enjoy the outdoors from the comfort of your covered patio, an ideal spot for relaxation. With fresh interior and exterior paint, this home is ready for you to make it your own. Don't miss out on this gem!
Description
One or more photo(s) has been virtually staged. Welcome to this charming property, boasting a fresh neutral color paint scheme that creates a warm and inviting atmosphere. The kitchen is a chef's dream, complete with all stainless steel appliances and a center island for added convenience. The primary bathroom is a sanctuary, offering a separate tub and shower for ultimate relaxation. The primary bedroom features a spacious walk in closet, perfect for all your storage needs. Enjoy the outdoors from the comfort of your covered patio, an ideal spot for relaxation. With fresh interior and exterior paint, this home is ready for you to make it your own. Don't miss out on this gem!
Payment Calculator
- Principal & Interest -
- Property Tax $
- Home Insurance $
- HOA Fees $
- Monthly -
Features
Building and Construction
- Covered Spaces: 0.00
- Exterior Features: Other
- Flooring: Carpet
- Living Area: 2686.00
- Roof: Shingle
Garage and Parking
- Garage Spaces: 3.00
- Open Parking Spaces: 0.00
- Parking Features: Driveway
Eco-Communities
- Water Source: Public
Utilities
- Carport Spaces: 0.00
- Cooling: Central Air
- Heating: Central
- Pets Allowed: Yes
- Sewer: Public Sewer
- Utilities: Electricity Available, Water Available
Finance and Tax Information
- Home Owners Association Fee Includes: Pool, Other
- Home Owners Association Fee: 205.00
- Insurance Expense: 0.00
- Net Operating Income: 0.00
- Other Expense: 0.00
- Tax Year: 2023
Other Features
- Appliances: Electric Water Heater, Other, Range
- Association Name: Leland Management, Inc.
- Association Phone: 407-781-1188
- Country: US
- Interior Features: Eat-in Kitchen, Primary Bedroom Main Floor
- Legal Description: CYPRESS LAKES PHASE 1 46/82 LOT 14 BLK C
- Levels: Two
- Area Major: 32820 - Orlando/Bithlo
- Occupant Type: Vacant
- Parcel Number: 16-22-32-1427-03-140
- Views: 134
- Zoning Code: P-D
Similar Properties
Nearby Subdivisions
Chapman Lakes
Corner Lake Ph 03 A B
Cypress Lakes Pcls D L
Cypress Lakes Pcls E F
Cypress Lakes Pcls H I
Cypress Lakes Ph 01 4682
Cypress Lakes Prcl G
Innisbrook
Lake Pickett Reserve
None
Other
Seaward Plantation Estates
Sunset Preserve
Sunset Preserve Phase 1
Sunset Preserve Ph 1
Sunset Preserve Ph 5a
Uknwn
Contact Info
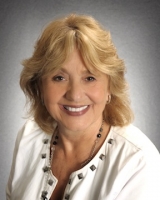
- Barbara Kleffel, REALTOR ®
- Southern Realty Ent. Inc.
- Office: 407.869.0033
- Mobile: 407.808.7117
- barb.sellsorlando@yahoo.com



