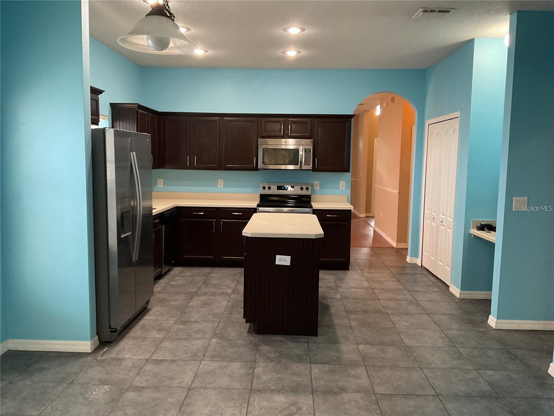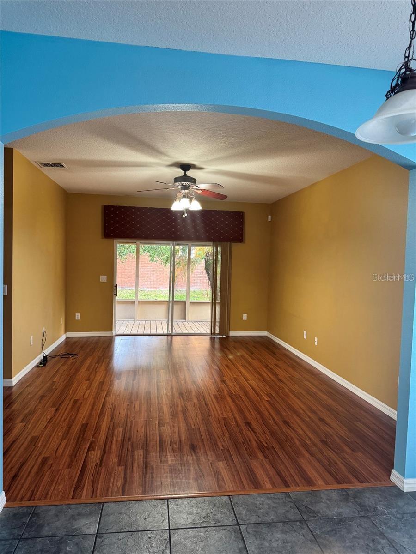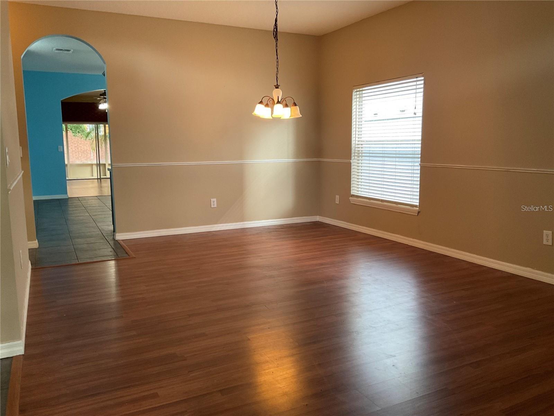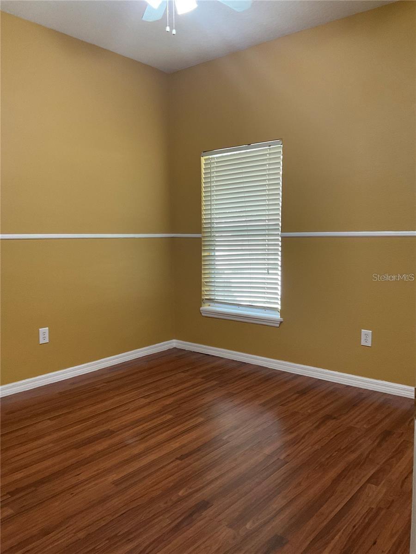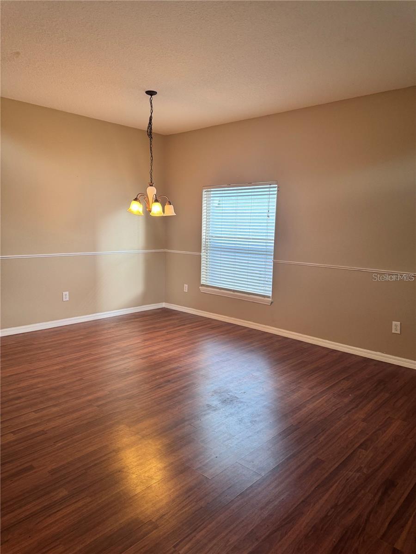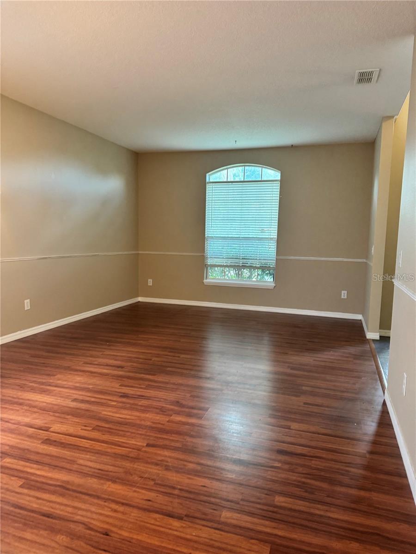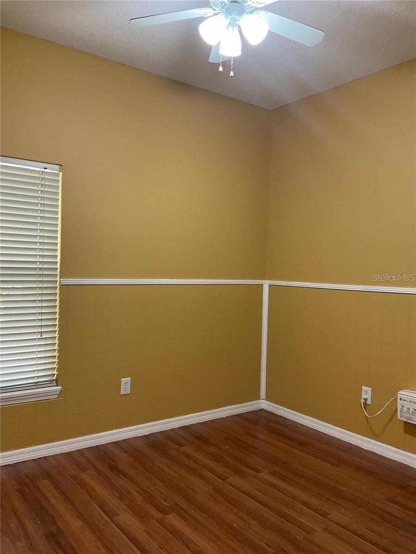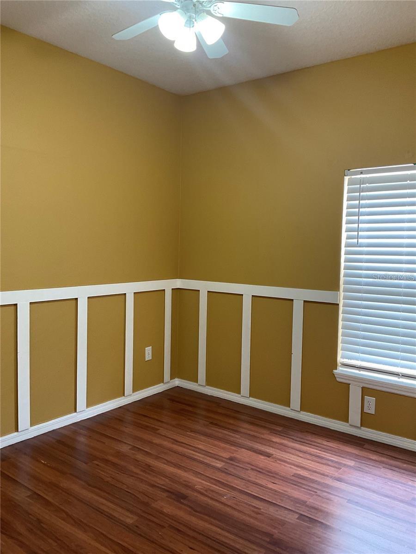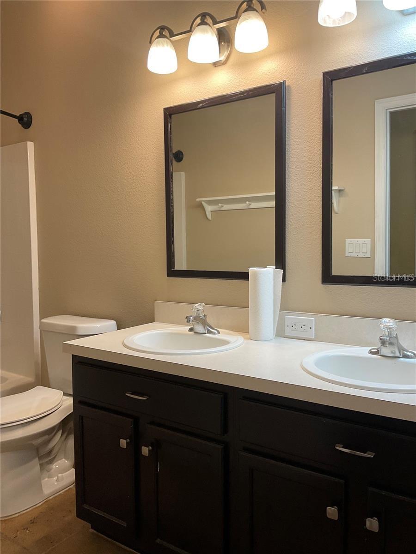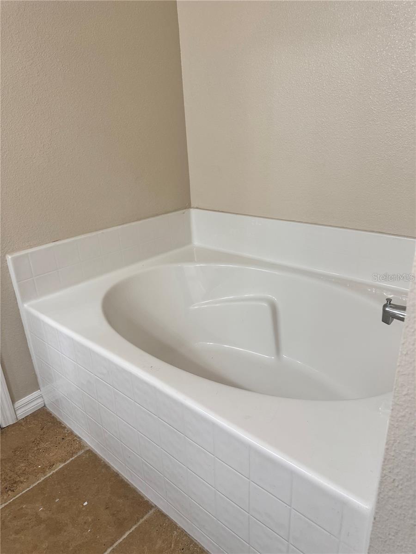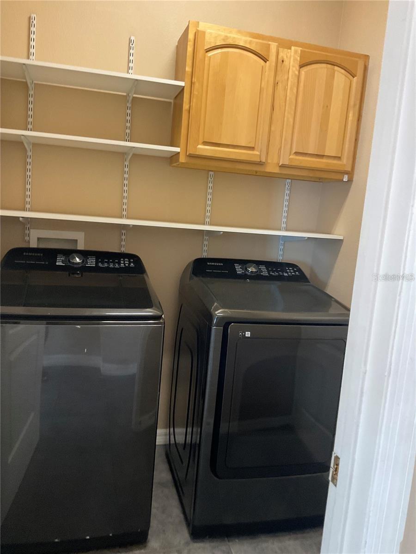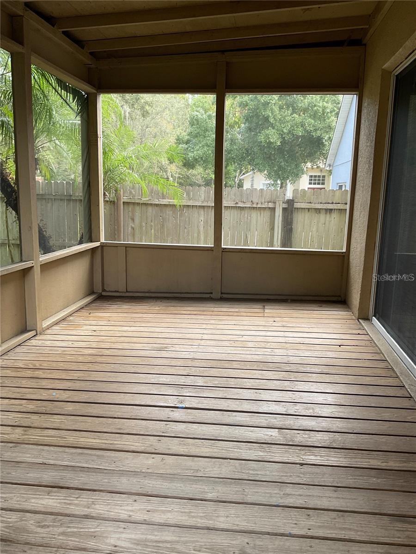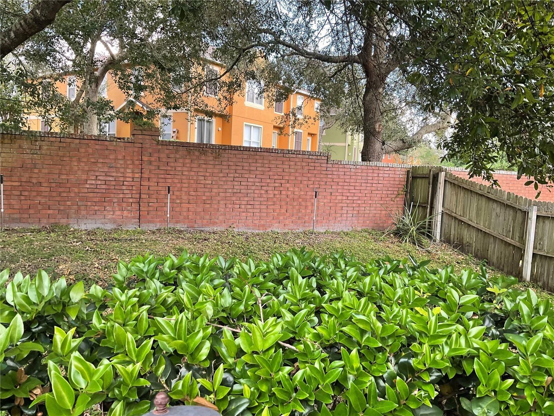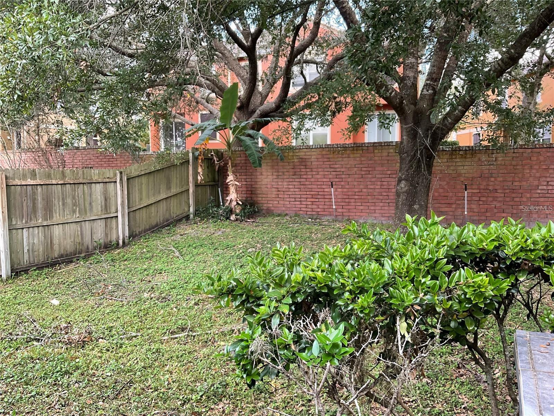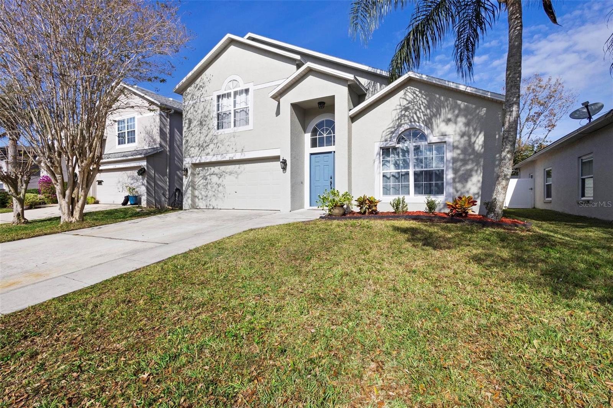103 Shire Court, SANFORD, FL 32773
Property Photos
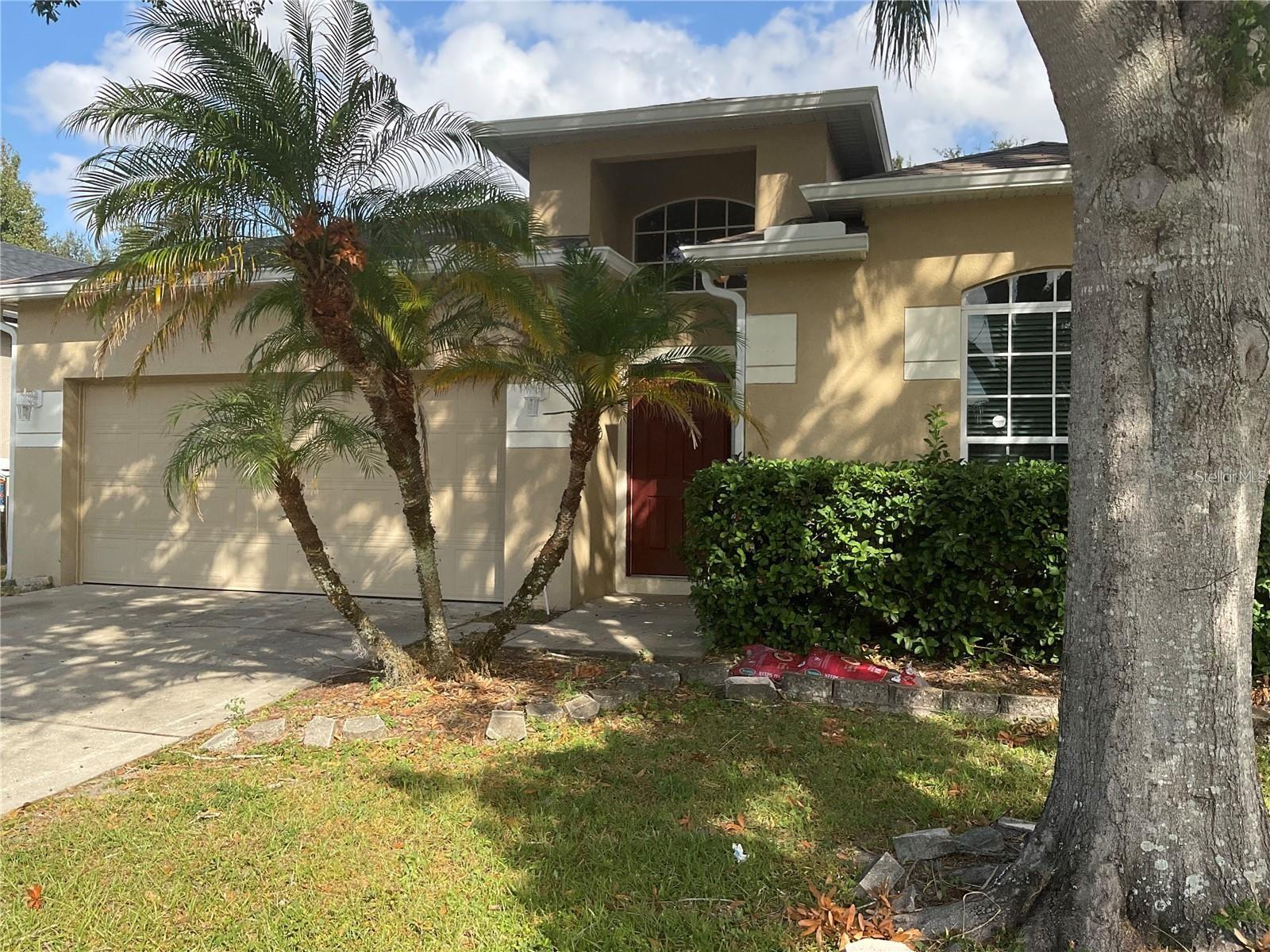
Would you like to sell your home before you purchase this one?
Priced at Only: $435,000
For more Information Call:
Address: 103 Shire Court, SANFORD, FL 32773
Property Location and Similar Properties
- MLS#: O6263541 ( Residential )
- Street Address: 103 Shire Court
- Viewed: 15
- Price: $435,000
- Price sqft: $182
- Waterfront: No
- Year Built: 2003
- Bldg sqft: 2390
- Bedrooms: 4
- Total Baths: 3
- Full Baths: 2
- 1/2 Baths: 1
- Garage / Parking Spaces: 2
- Days On Market: 29
- Additional Information
- Geolocation: 28.7524 / -81.2588
- County: SEMINOLE
- City: SANFORD
- Zipcode: 32773
- Subdivision: Bakers Crossing Ph 2
- Elementary School: Pine Crest Elementary
- Middle School: Sanford Middle
- High School: Seminole High
- Provided by: BLAIR REALTY GROUP INC
- Contact: Nesterine Blair-Brandon
- 407-210-3944

- DMCA Notice
-
DescriptionCome see this beautiful home! Four Bedrooms, two bathroom home in the gated community of Baker's Crossing! This home features beautiful laminate wood flooring and tile throughout! The spacious kitchen includes updated cabinetry, Stainless Steel appliances, a pantry, and an island! The master bedroom includes a walk in closet, dual vanities with travertine flooring! Enjoy the fenced in backyard from your own covered patio! This house is perfect for entertaining friends and family with an outside built in grill. The community features both a pool and playground, and conveniently located near 417, the Sun Rail Station, and Lake Mary Blvd this gorgeous home will not last last!
Payment Calculator
- Principal & Interest -
- Property Tax $
- Home Insurance $
- HOA Fees $
- Monthly -
Features
Building and Construction
- Covered Spaces: 0.00
- Exterior Features: Irrigation System, Lighting, Rain Gutters, Sidewalk, Sliding Doors
- Flooring: Laminate, Wood
- Living Area: 1955.00
- Roof: Shingle
Land Information
- Lot Features: Sidewalk, Paved
School Information
- High School: Seminole High
- Middle School: Sanford Middle
- School Elementary: Pine Crest Elementary
Garage and Parking
- Garage Spaces: 2.00
Eco-Communities
- Water Source: Public
Utilities
- Carport Spaces: 0.00
- Cooling: Central Air
- Heating: Central, Electric
- Pets Allowed: Yes
- Sewer: Public Sewer
- Utilities: BB/HS Internet Available, Cable Available, Electricity Connected, Sewer Connected, Water Connected
Finance and Tax Information
- Home Owners Association Fee: 506.00
- Net Operating Income: 0.00
- Tax Year: 2024
Other Features
- Appliances: Dishwasher, Disposal, Dryer, Electric Water Heater, Range, Refrigerator, Washer
- Association Name: Sentry Management/Lindsey Thigpen
- Country: US
- Furnished: Unfurnished
- Interior Features: Ceiling Fans(s), Chair Rail, Eat-in Kitchen, Open Floorplan, Thermostat
- Legal Description: LOT 27 BAKERS CROSSING PHASE 2 PB 62 PGS 97 - 99
- Levels: One
- Area Major: 32773 - Sanford
- Occupant Type: Vacant
- Parcel Number: 18-20-31-506-0000-0270
- Possession: Close of Escrow
- Views: 15
Similar Properties
Nearby Subdivisions
Bakers Crossing Ph 1
Bakers Crossing Ph 2
Cadence Park
Cadence Park Two
Citrus Heights
Concorde
Crystal Park
Dreamwold
Drews Sub
Druid Park Amd
Fairlane Estates Sec 1 Rep
Groveview Village 1st Add Rep
Heatherwood
Hidden Lake Ph 2
Hidden Lake Ph 3
Hidden Lake Villas Ph 1
Hidden Lake Villas Ph 3
Kensington Reserve
Kensington Reserve Ph Iii
Lake Jesup Woods
Loch Arbor Country Club E
Loch Arbor Country Club Entran
Loch Arbor Crystal Lakes Club
Loch Arbor Fairlane Sec
Loch Arborphillips Sec
Lords 1st Add To Citrus
Lot 23 Rose Hill Pb 54 Pgs 41
Lot 38 Placid Woods Ph 1 Pb 51
Magnolia Park
Mayfair Club Ph 2
Mecca Hammock
Middleton Oaks
Not In Subdivision
Park View 1st Add
Placid Woods Ph 1
Placid Woods Ph 3
Regan Pointe
Rose Hill Ph Ii
Sanford Place
Sanora
Sec 01 Twp 20s Rge 30e N 110 F
South Pinecrest
South Pinecrest 2nd Add
South Pinecrest 4th Add
Sterling Woods
Sunland Estates
Sunland Estates 1st Add
Sunland Estates Amd
Sunvista
Woodbine
Woodruffs Sub Frank L
Wyndham Preserve

- Barbara Kleffel, REALTOR ®
- Southern Realty Ent. Inc.
- Office: 407.869.0033
- Mobile: 407.808.7117
- barb.sellsorlando@yahoo.com



