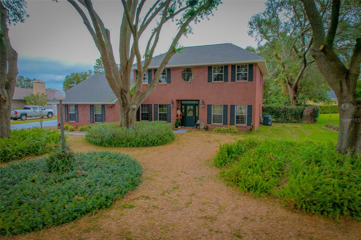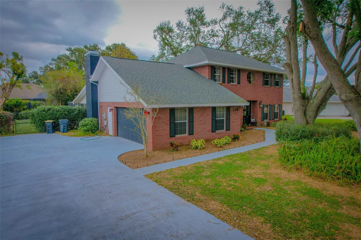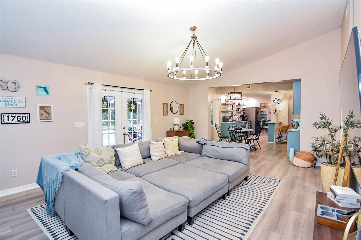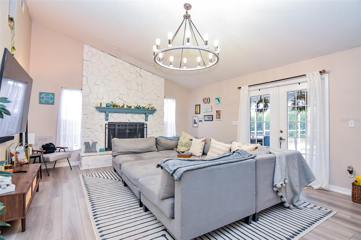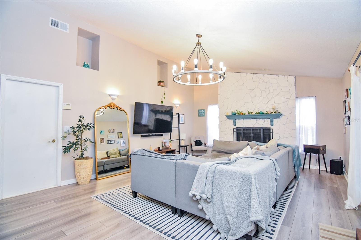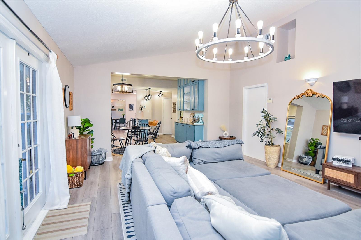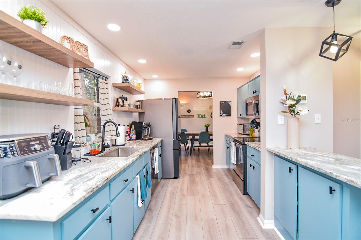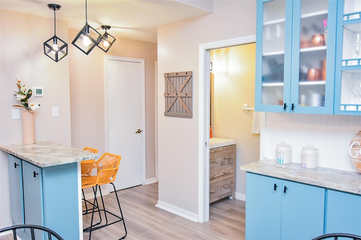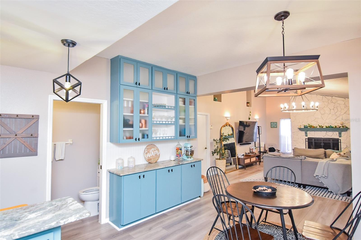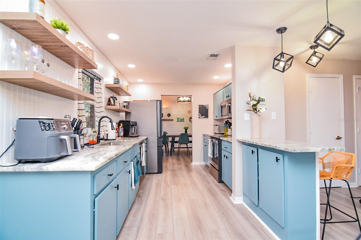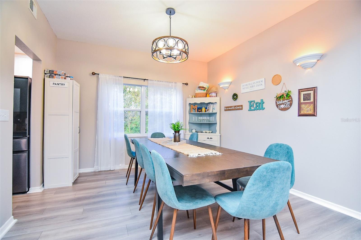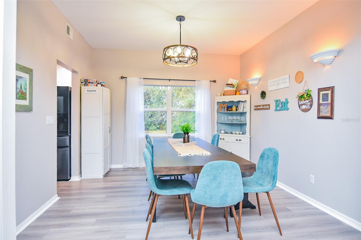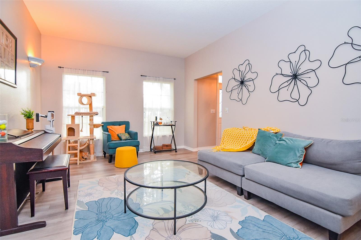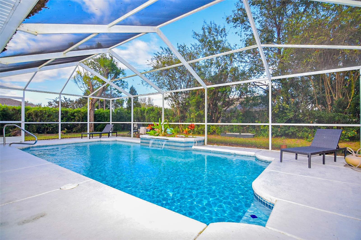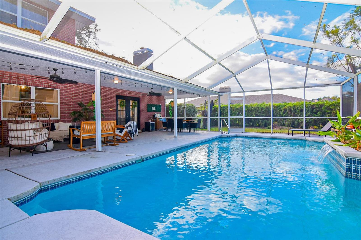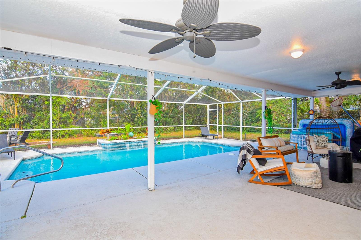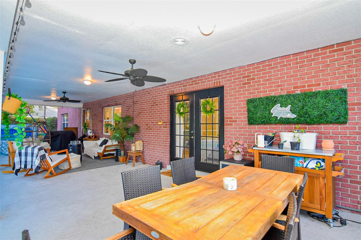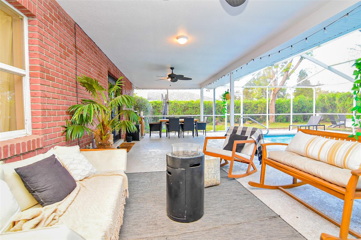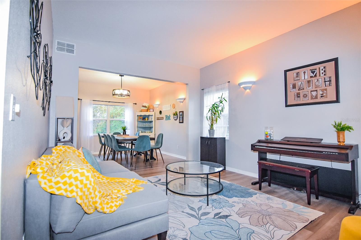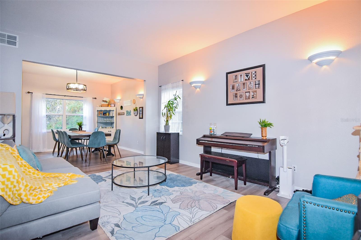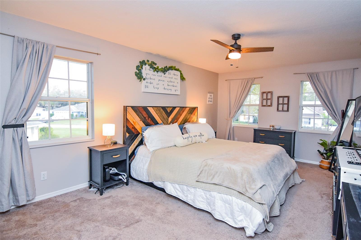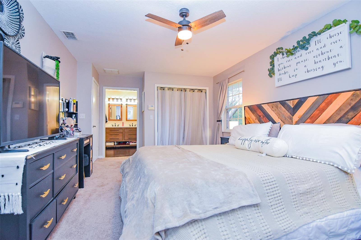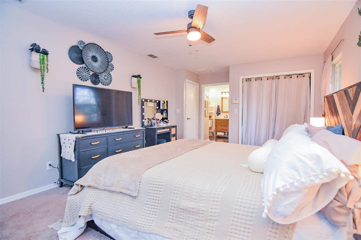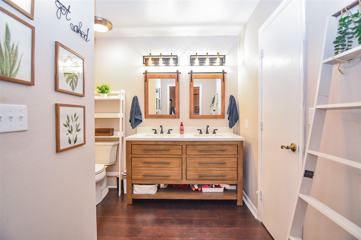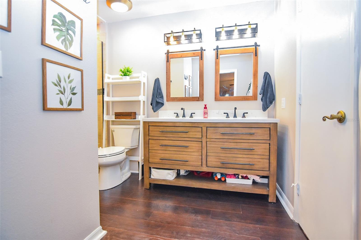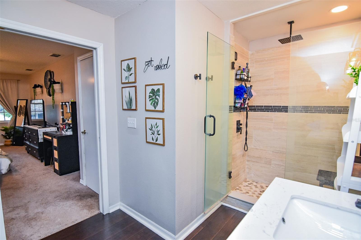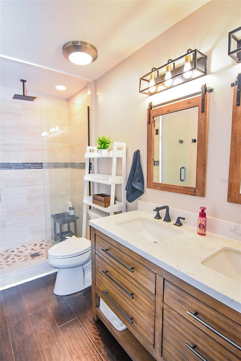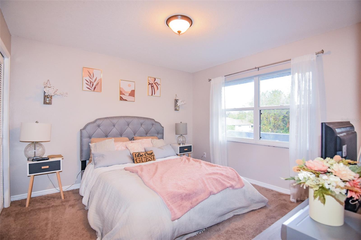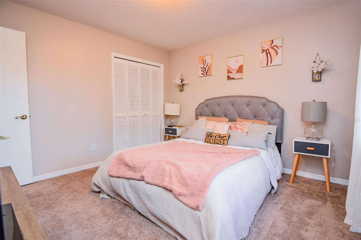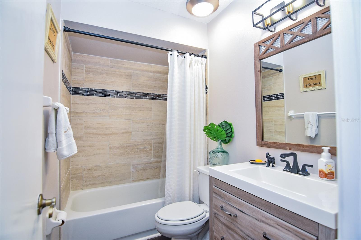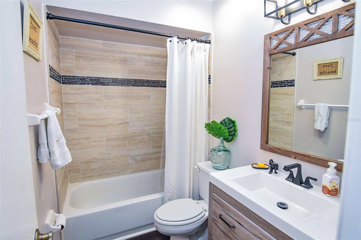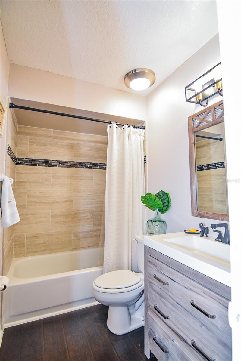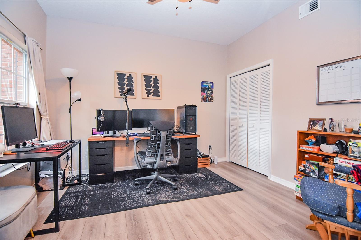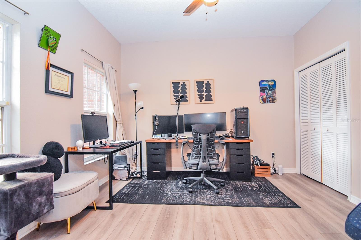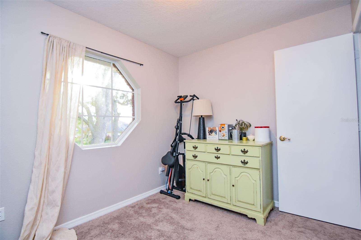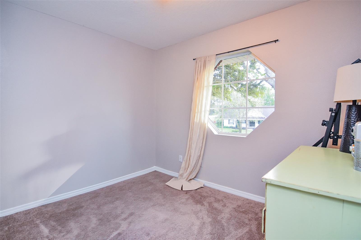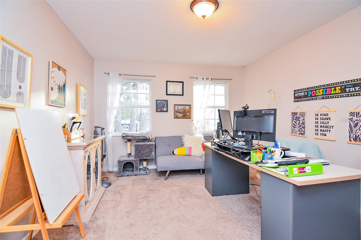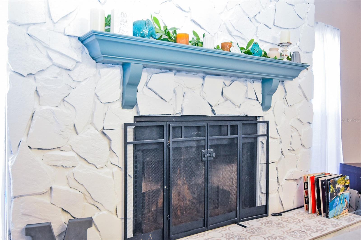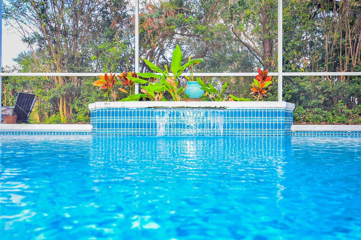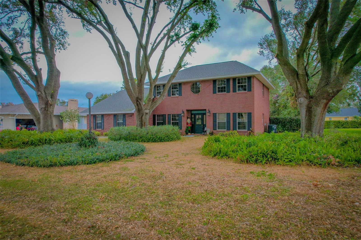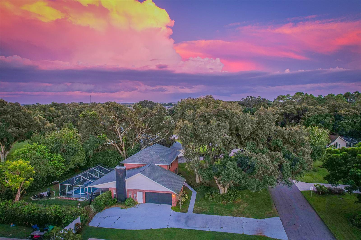116 Reflection Boulevard, AUBURNDALE, FL 33823
Property Photos
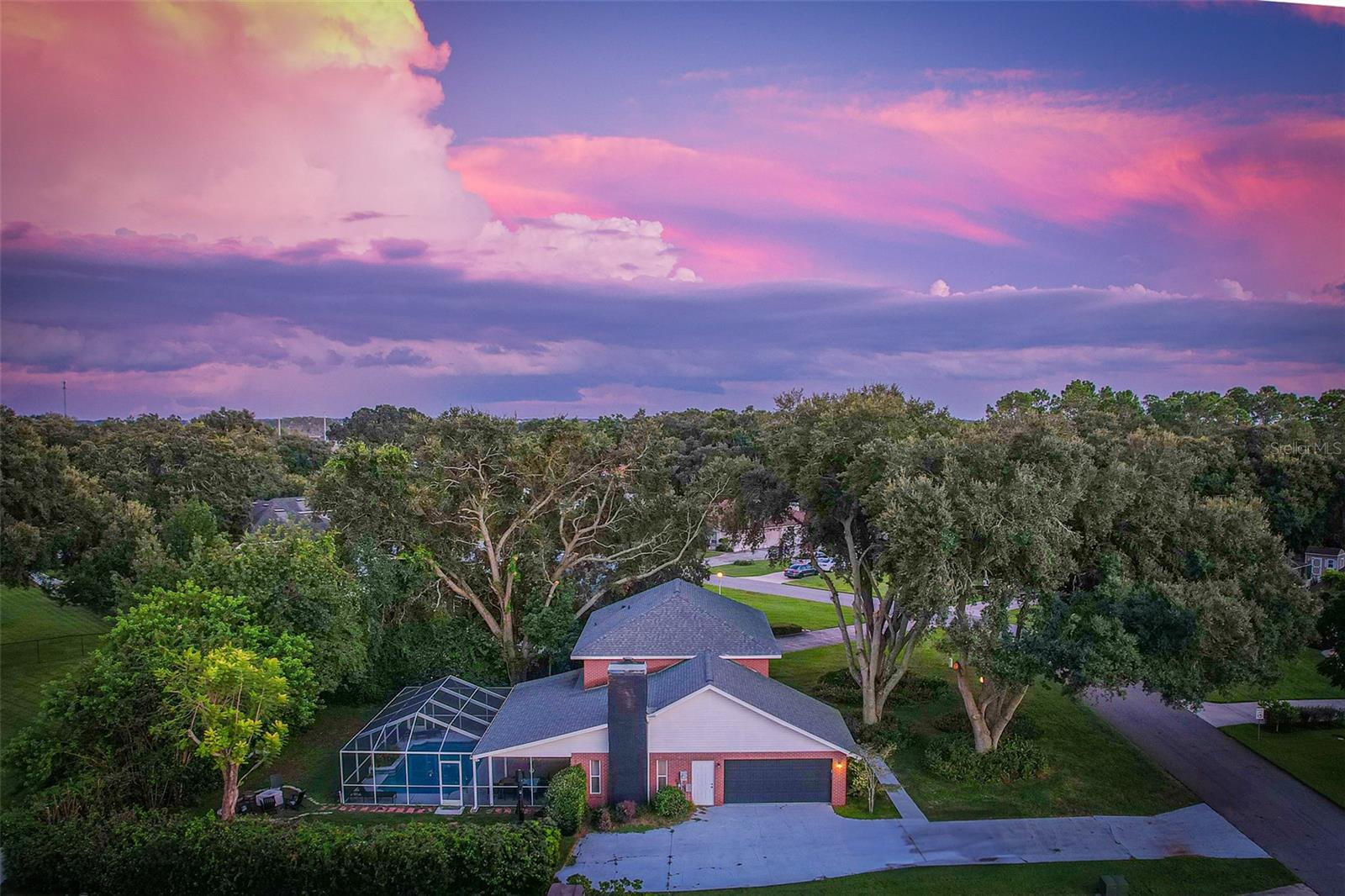
Would you like to sell your home before you purchase this one?
Priced at Only: $518,500
For more Information Call:
Address: 116 Reflection Boulevard, AUBURNDALE, FL 33823
Property Location and Similar Properties
- MLS#: O6263507 ( Residential )
- Street Address: 116 Reflection Boulevard
- Viewed: 6
- Price: $518,500
- Price sqft: $149
- Waterfront: No
- Year Built: 1994
- Bldg sqft: 3476
- Bedrooms: 5
- Total Baths: 3
- Full Baths: 2
- 1/2 Baths: 1
- Garage / Parking Spaces: 2
- Days On Market: 23
- Additional Information
- Geolocation: 28.1183 / -81.7919
- County: POLK
- City: AUBURNDALE
- Zipcode: 33823
- Provided by: NEARBY REALTY
- Contact: Michael Ellingson
- 407-349-7533

- DMCA Notice
-
DescriptionOne or more photo(s) has been virtually staged. Welcome to Reflections of Juliana, an elegant gated lakeside community where Southern charm meets modern upgradesand where your future Instagram worthy home awaits. As you pass through the grand entrance, youll notice the pride of ownership in every home. Mature oak trees frame this stunning two story brick colonial, set on a spacious front yard, creating a picturesque first impression (ideal for creating festive displays that will be the talk of the neighborhood). Inside, nearly every detail has been thoughtfully updated. Recent enhancements include a newer Roof, Granite Countertops, Pool Surface, Pool Pump, Interior Paint, Laminate Flooring Downstairs, Carpet Upstairs, Kitchen, Lighting Fixtures, Bathrooms, and a re screened Pool Cage. The main floor features a welcoming family room with a cozy fireplace and French doors leading to the expansive covered pool lanai (ideal for pretending you're on vacation every weekend). The remodeled half bath is conveniently located near the kitchen and dining areasbecause even guests deserve a stylish pit stop. Enjoy formal entertaining in the separate living and dining rooms or use the downstairs office as a 5th bedroom (for that friend who "visits" and never leaves). The kitchen boasts ample cabinet space, a pass through window to the pool deck, and a pantry complete with a granite countertop coffee station. The oversized, freshly painted pool deck is perfect for outdoor gatherings, cannonball contests, or simply lounging like royalty. Upstairs, the master suite offers a serene retreat with a remodeled en suite bath featuring double sinks and a luxurious glass enclosed rain shower (spa day, every day!). Two closets provide ample storagefor shoes and all your other clothes and A versatile front bedroom can serve as a study or nursery, while two additional spacious bedrooms and a family bathroom complete the second floor. The painted two car garage includes cabinets, a pegboard for storage, a utility sink, and an electric garage door opener (so fancy even your car will feel pampered). The fully fenced backyard is adorned with fragrant lavender and magnolia trees, adding a touch of natures beautyand making it smell like spring even when its technically winter. Located in the heart of Auburndale, a classic American small town with parks, shopping, and a strong sense of community, this home is just 3 miles from I 4, offering quick access to Orlando, Tampa, and nearby theme parks. A new Publix shopping center 2 miles away. Lake Myrtle Sports Complex is less than 5 miles from your doorstep. Experience timeless elegance, modern convenience, and a sprinkle of fun in this exceptional home. All information provided is deemed as reliable. All informtaion should be verified by buyers/agents.
Payment Calculator
- Principal & Interest -
- Property Tax $
- Home Insurance $
- HOA Fees $
- Monthly -
Features
Building and Construction
- Covered Spaces: 0.00
- Exterior Features: Lighting
- Fencing: Fenced
- Flooring: Laminate
- Living Area: 2454.00
- Roof: Shingle
Property Information
- Property Condition: Completed
Garage and Parking
- Garage Spaces: 2.00
Eco-Communities
- Pool Features: Gunite, In Ground, Screen Enclosure
- Water Source: Public
Utilities
- Carport Spaces: 0.00
- Cooling: Central Air
- Heating: Central
- Pets Allowed: Number Limit, Yes
- Sewer: Public Sewer
- Utilities: Electricity Connected
Finance and Tax Information
- Home Owners Association Fee: 597.00
- Net Operating Income: 0.00
- Tax Year: 2024
Other Features
- Appliances: Dishwasher, Electric Water Heater, Refrigerator
- Association Name: Joe Williams
- Country: US
- Interior Features: Ceiling Fans(s), Open Floorplan
- Legal Description: THE REFLECTIONS OF JULIANA PB 90 PG 4 LOT 39
- Levels: Two
- Area Major: 33823 - Auburndale
- Occupant Type: Owner
- Parcel Number: 25-27-22-299750-000390
- Possession: Close of Escrow
- Style: Colonial
Nearby Subdivisions
Alberta Park Annex Rep
Alberta Park Sub
Amber Estates Phase Two
Arietta Palms
Atlantic Heights Rep Pt
Auburn Grove Ph I
Auburn Grove Phase I
Auburn Oaks Ph 02
Auburn Preserve
Auburndale Heights
Auburndale Lakeside Park
Auburndale Manor
Azalea Park
Bennetts Resub
Bentley North
Bentley Oaks
Bergen Pointe Estates Ph 02
Berkely Rdg Ph 2
Berkley Rdg Ph 03
Berkley Rdg Ph 03 Berkley Rid
Berkley Rdg Ph 2
Berkley Reserve Rep
Brookland Park
Cadence Crossing
Carlsbad Heights
Cascara
Classic View Estates
Diamond Ridge
Diamond Ridge 02
Doves View
Edmiston Eslick Add
Enclave At Lake Myrtle
Enclave Lake Myrtle
Enclavelk Myrtle
Estates Auburndale
Estates Auburndale Ph 02
Estates Of Auburndale Phase 2
Estatesauburndale
Estatesauburndale Ph 02
Evyln Heights
Fair Haven Estates
First Add
Godfrey Manor
Grove Estates 1st Add
Grove Estates Second Add
Hattie Pointe
Helms John C Al
Hickory Ranch
Hillgrove Subdivision
Hills Arietta
Interlochen Sub
Johnson Heights
Keystone Hills
Kirkland Lake Estates
Lake Arietta Reserve
Lake Tennessee Country Estates
Lake Van Sub
Lake Whistler Estates
Magnolia Estates
Mattie Pointe
Midway Gardens
Midway Sub
Noxons Sub
Oak Crossing Ph 01
Palmdale Sub
Prestown Sub
Reserve At Van Oaks
Rexanne Sub
Shaddock Estates
Shadow Lawn
Smith J L Sub
St Neots Sub
Summerlake Estates
Sun Acres
Sun Acres Un 1
Sun Acres Un 3
Sunset Park Ext
Triple Lake Sub
Van Lakes
Water Ridge Sub
Water Ridge Subdivision
Watercrest Estates
Whispering Pines Sub
Whistler Woods
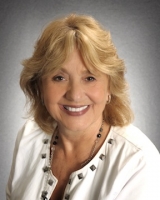
- Barbara Kleffel, REALTOR ®
- Southern Realty Ent. Inc.
- Office: 407.869.0033
- Mobile: 407.808.7117
- barb.sellsorlando@yahoo.com


