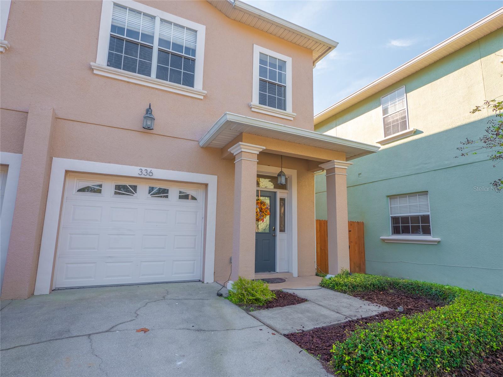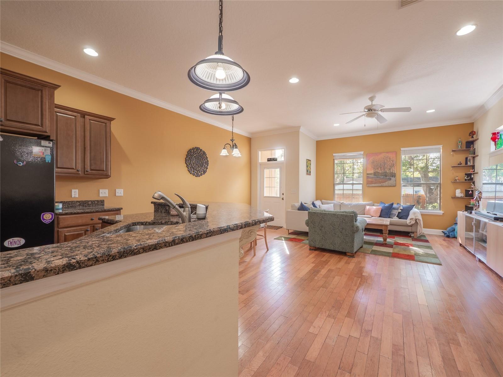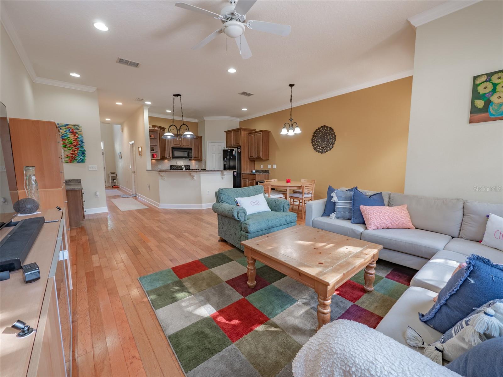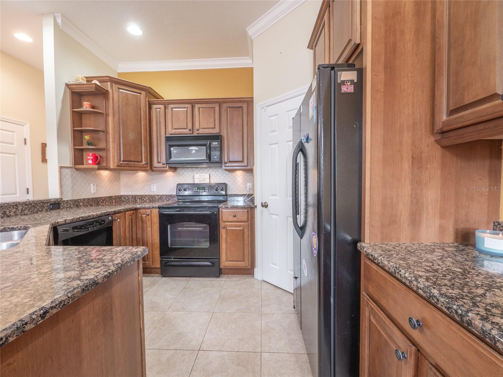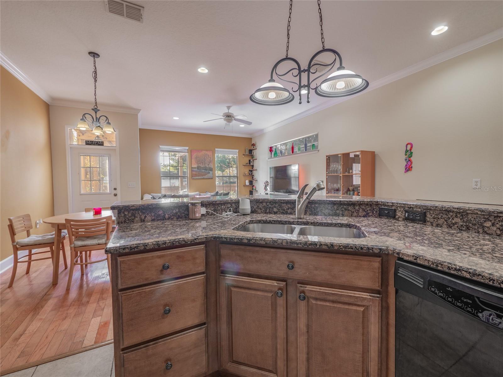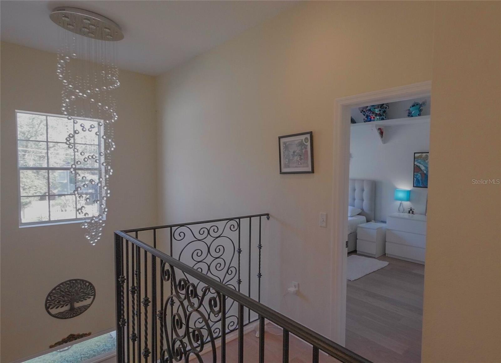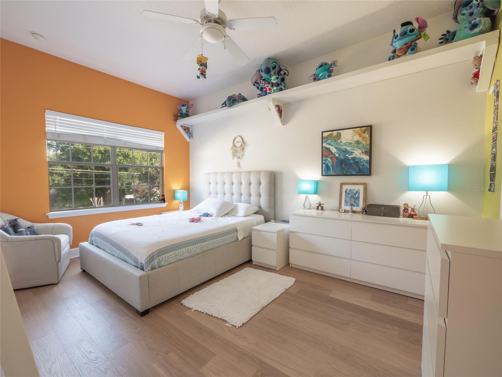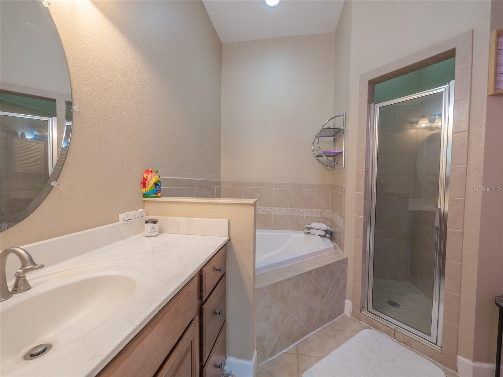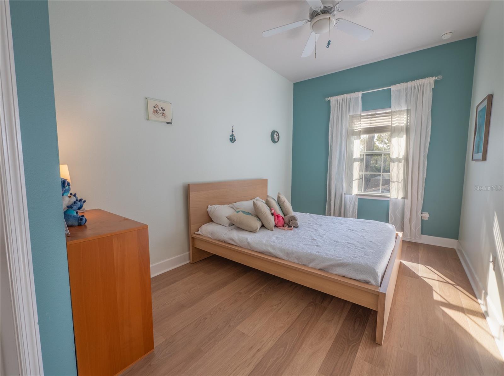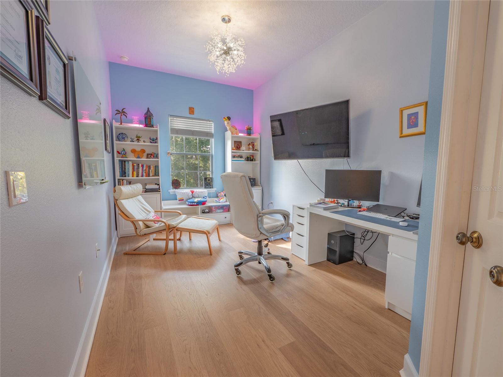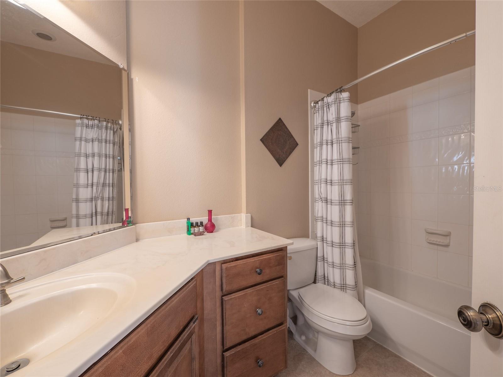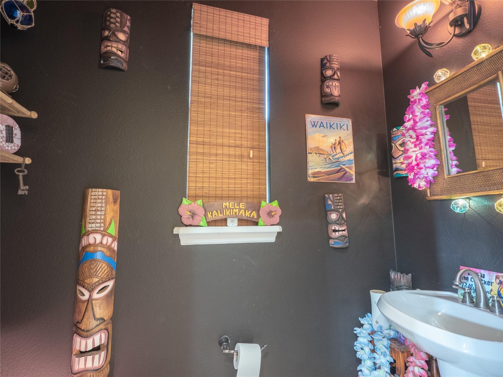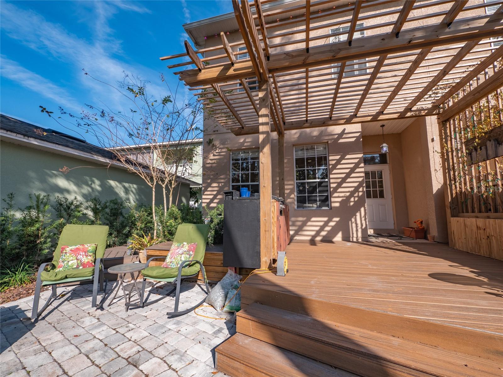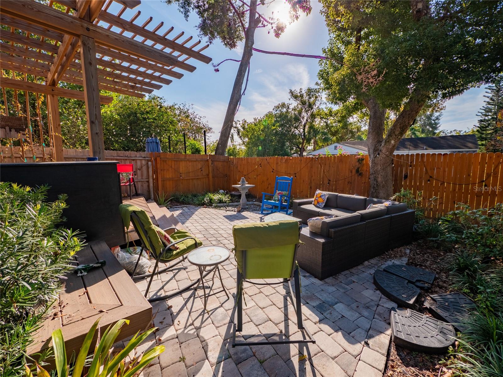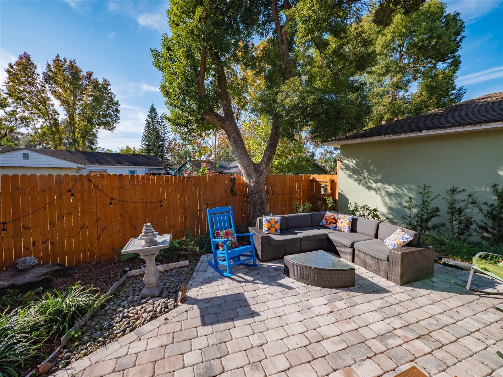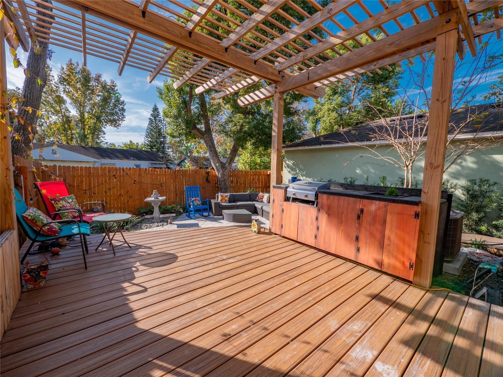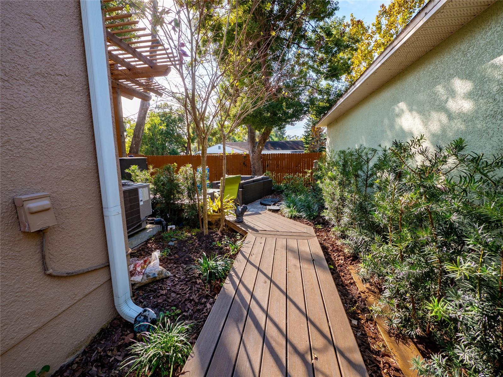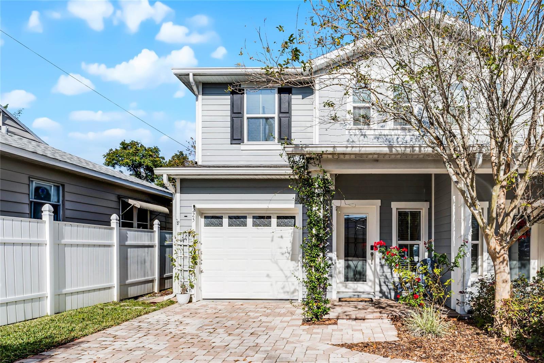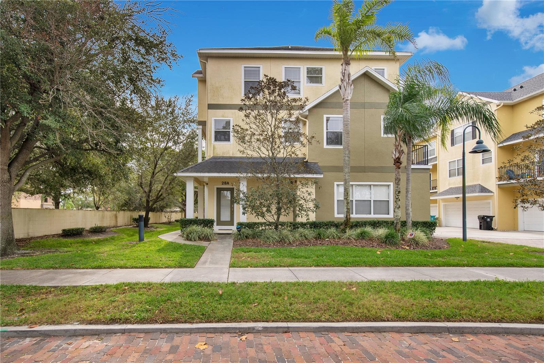336 Kaley Street, ORLANDO, FL 32806
Property Photos
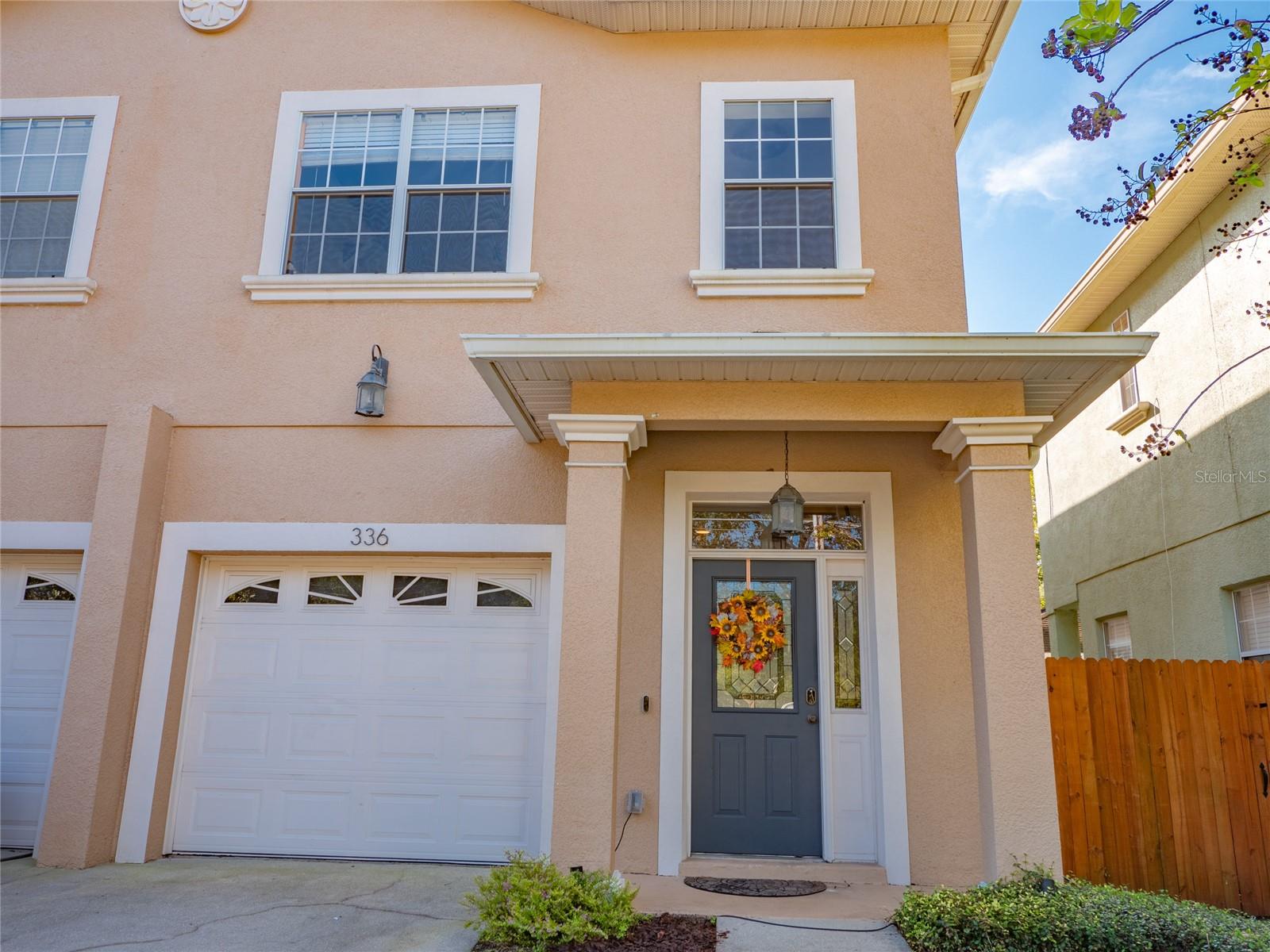
Would you like to sell your home before you purchase this one?
Priced at Only: $450,000
For more Information Call:
Address: 336 Kaley Street, ORLANDO, FL 32806
Property Location and Similar Properties
- MLS#: O6263330 ( Residential )
- Street Address: 336 Kaley Street
- Viewed: 1
- Price: $450,000
- Price sqft: $229
- Waterfront: No
- Year Built: 2006
- Bldg sqft: 1965
- Bedrooms: 3
- Total Baths: 3
- Full Baths: 2
- 1/2 Baths: 1
- Garage / Parking Spaces: 1
- Days On Market: 10
- Additional Information
- Geolocation: 28.52 / -81.373
- County: ORANGE
- City: ORLANDO
- Zipcode: 32806
- Subdivision: Wilmayelgia
- Elementary School: Blankner Elem
- Middle School: Blankner School (K 8)
- High School: Boone High
- Provided by: KELLER WILLIAMS REALTY AT THE PARKS
- Contact: Kathryn Stelljes
- 407-629-4420

- DMCA Notice
-
DescriptionLow Maintenance Living in SODO minutes to Orlando Health. This 3 bedroom, 2.5 bath townhouse with a 1 car garage is perfectly situated in the heart of Delaney Park, just minutes from downtown Orlando and offers NEW ROOF 2024 and NEW AC 2021. This townhome offers a RARE outdoor living space with composite deck and pathway, pergola, outdoor kitchen with built in grill, and paver patio! Step inside and be greeted by soaring ceilings in the foyer with a staircase leading to the upper level. The open concept layout on the main floor features a gourmet kitchen with granite countertops, 42" cabinets, and a spacious pantry. The kitchen seamlessly flows into the dinette and living area, complete with a built in desk, wood floors, and crown molding detail. Natural light fills the space, and a convenient half bath completes the downstairs. An attached garage offers additional storage with entrance into the foyer hall. From the living room, step outside to enjoy Florida living in this private backyard! Grill and entertain on the deck while guests dine on the patio. Theres also plenty of room for furry family members to roam. Upstairs is complete with new Luxury Vinyl plank flooring. A spacious primary suite boasts a huge 9' x 4' walk in closet and attached bath with soaking tub and a separate shower. Two additional generously sized bedrooms, each with walk in closets, a shared full guest bathroom with a shower / tub combo, and an inside utility closet provide the ultimate in convenience. All of this located in SODO just minutes to shopping, dining, Orlando Health,I4 And the 408 Expressway! BONUS Zoned for highly rated Blankner Elementary (K 8) and Boone High School.
Payment Calculator
- Principal & Interest -
- Property Tax $
- Home Insurance $
- HOA Fees $
- Monthly -
Features
Building and Construction
- Covered Spaces: 0.00
- Exterior Features: Lighting, Outdoor Grill, Outdoor Kitchen, Rain Gutters, Sidewalk
- Fencing: Wood
- Flooring: Hardwood, Luxury Vinyl, Tile
- Living Area: 1673.00
- Roof: Shingle
Property Information
- Property Condition: Completed
Land Information
- Lot Features: City Limits, Sidewalk, Paved
School Information
- High School: Boone High
- Middle School: Blankner School (K-8)
- School Elementary: Blankner Elem
Garage and Parking
- Garage Spaces: 1.00
- Open Parking Spaces: 0.00
- Parking Features: Driveway
Eco-Communities
- Water Source: Public
Utilities
- Carport Spaces: 0.00
- Cooling: Central Air
- Heating: Electric
- Pets Allowed: Yes
- Sewer: Public Sewer
- Utilities: BB/HS Internet Available, Cable Available, Electricity Connected, Public, Sewer Connected, Water Connected
Finance and Tax Information
- Home Owners Association Fee Includes: Maintenance Grounds, Pest Control
- Home Owners Association Fee: 620.00
- Insurance Expense: 0.00
- Net Operating Income: 0.00
- Other Expense: 0.00
- Tax Year: 2024
Other Features
- Appliances: Dishwasher, Disposal, Microwave, Range, Refrigerator
- Association Name: East Kaley HOA
- Association Phone: 407-770-1748
- Country: US
- Furnished: Unfurnished
- Interior Features: Ceiling Fans(s), Crown Molding, High Ceilings, Kitchen/Family Room Combo, Open Floorplan, PrimaryBedroom Upstairs, Solid Wood Cabinets, Stone Counters, Thermostat, Walk-In Closet(s)
- Legal Description: WILMAY YELGIA P/4 A PORTION OF LOT 4 BLK A DESC AS COMM AT THE NE COR OF SAID LOT 4 TH W 25.09 FT TO POB S 135.07 FT W24.50 FT N 135 FT E 24.91 FT TO POB
- Levels: Two
- Area Major: 32806 - Orlando/Delaney Park/Crystal Lake
- Occupant Type: Owner
- Parcel Number: 01-23-29-9304-01-040
- Style: Traditional
- Zoning Code: R-2A/T
Similar Properties
Nearby Subdivisions
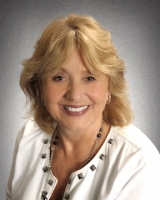
- Barbara Kleffel, REALTOR ®
- Southern Realty Ent. Inc.
- Office: 407.869.0033
- Mobile: 407.808.7117
- barb.sellsorlando@yahoo.com


