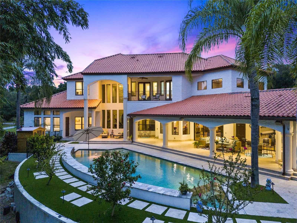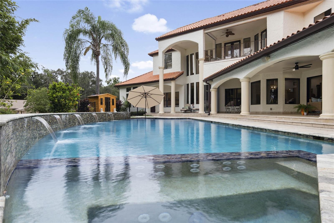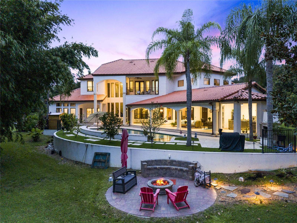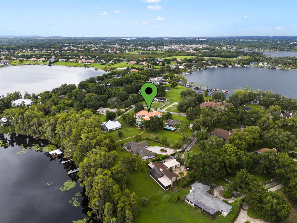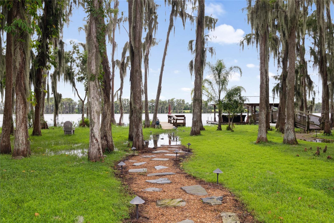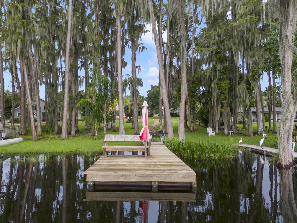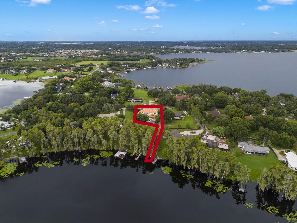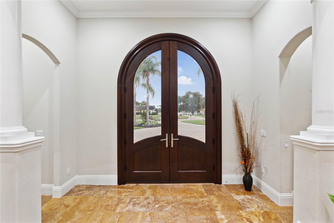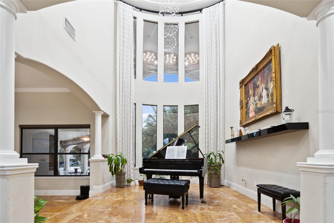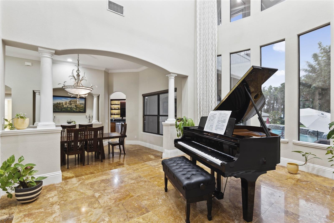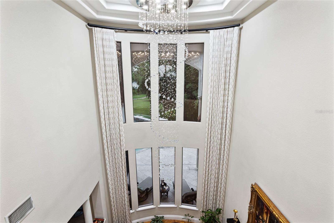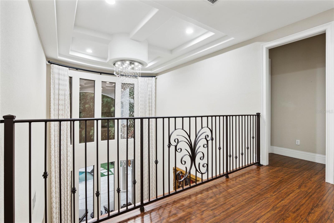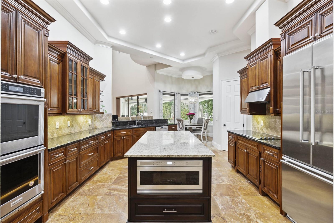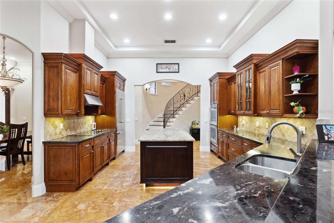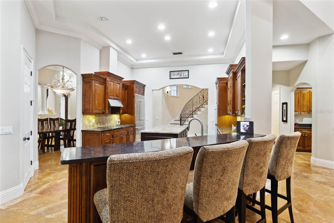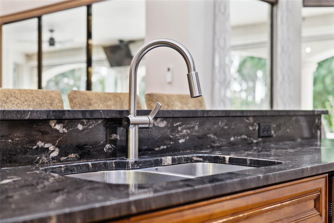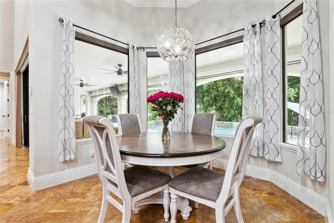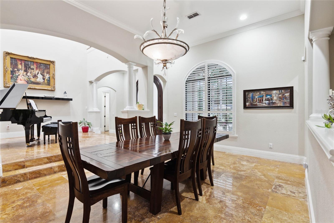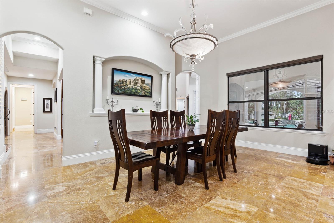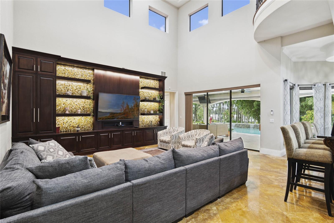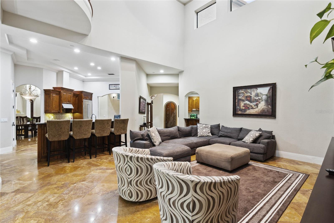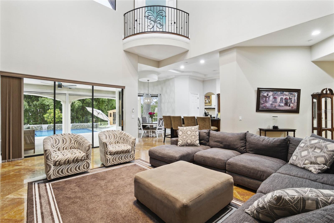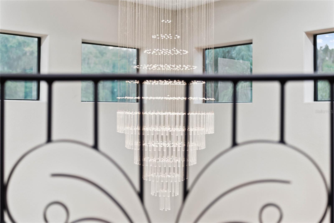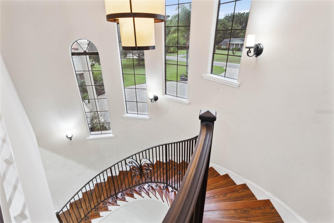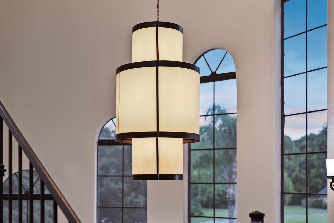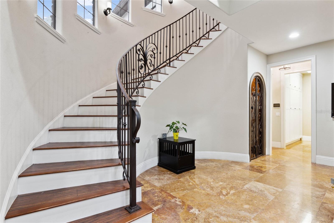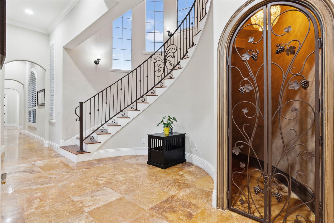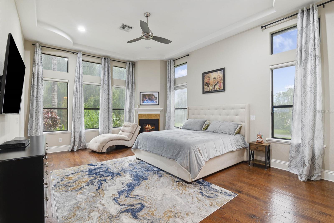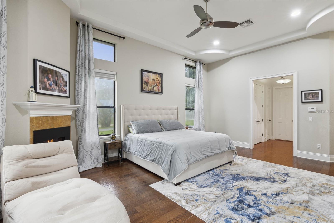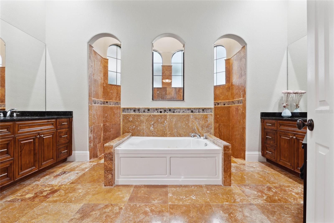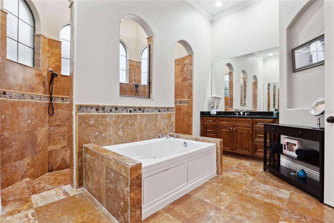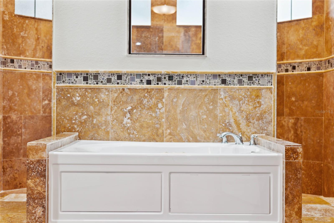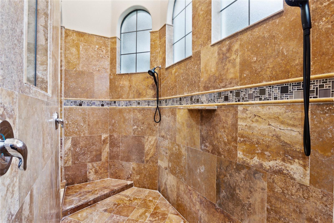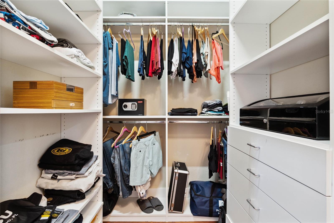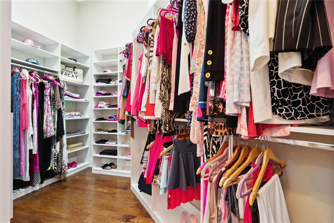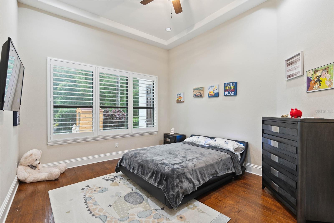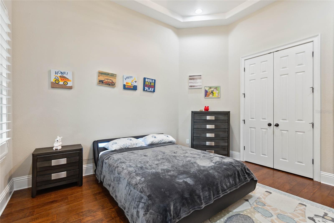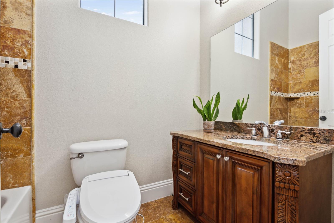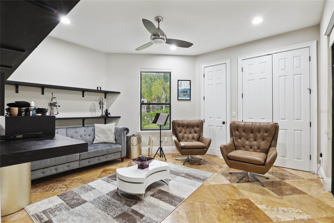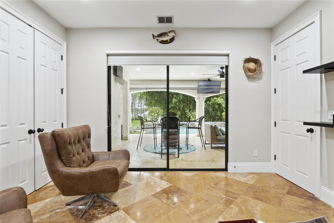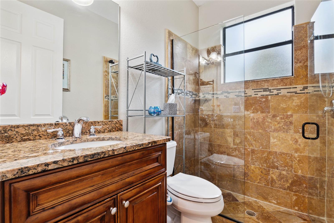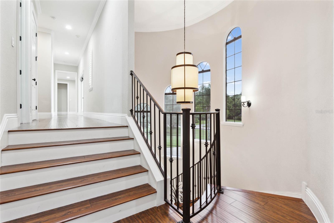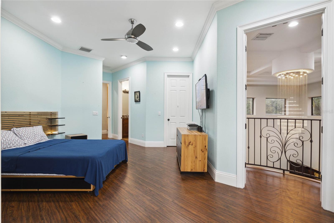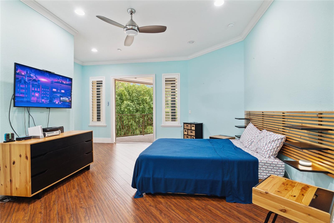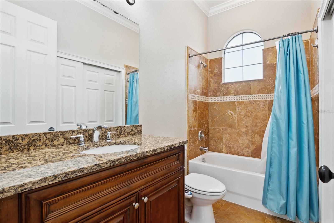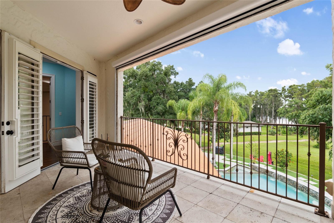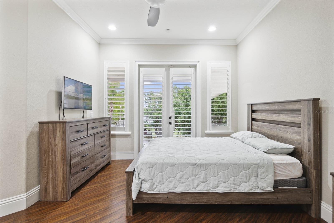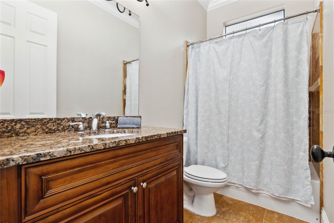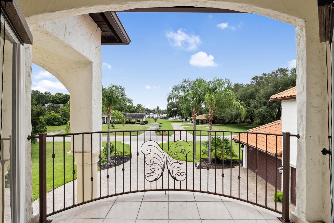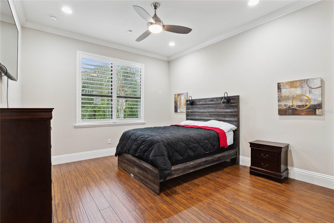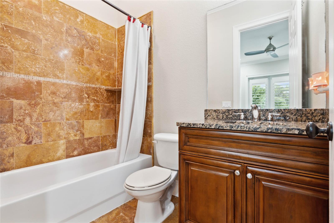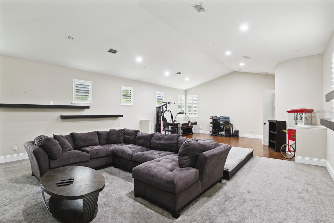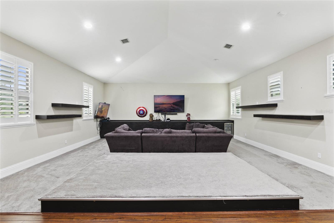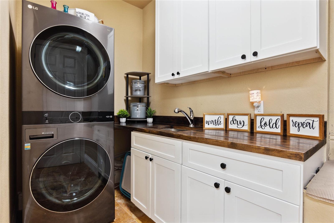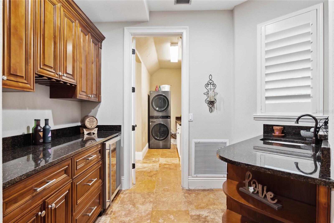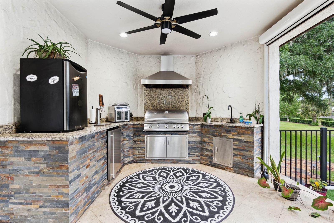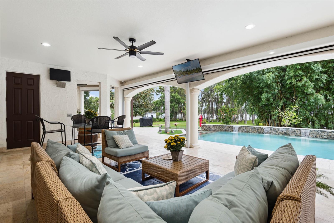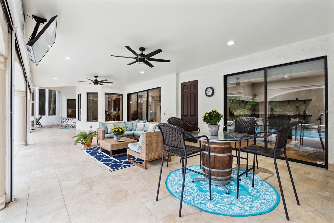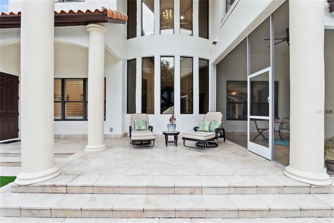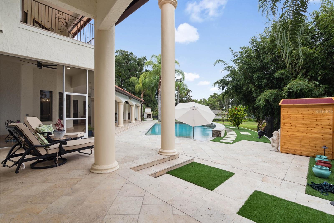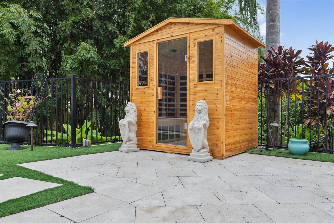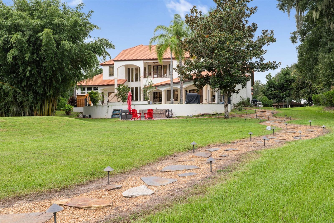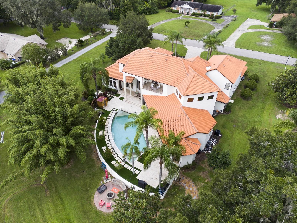1140 Kelso Boulevard, WINDERMERE, FL 34786
Property Photos
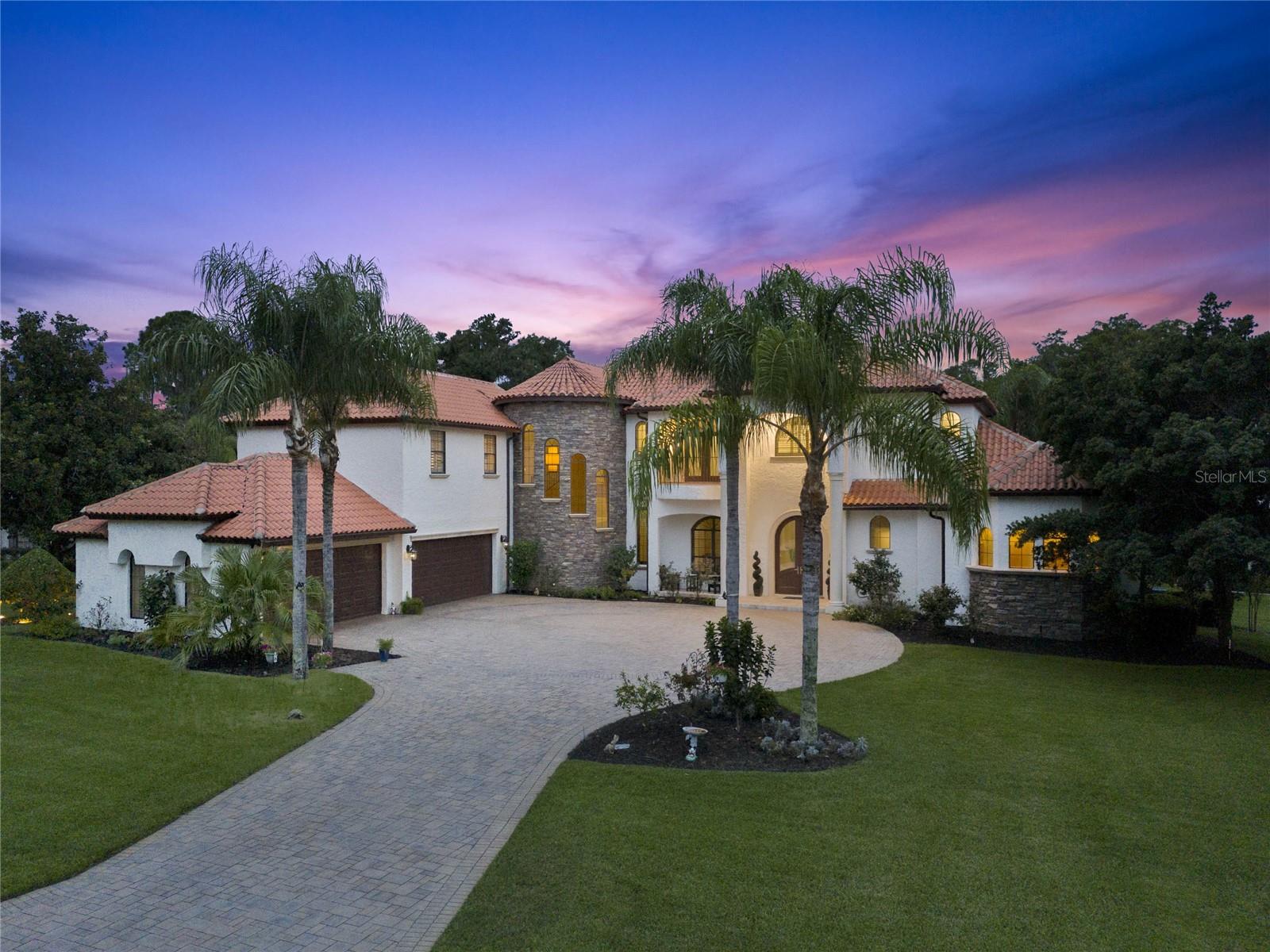
Would you like to sell your home before you purchase this one?
Priced at Only: $2,650,000
For more Information Call:
Address: 1140 Kelso Boulevard, WINDERMERE, FL 34786
Property Location and Similar Properties
- MLS#: O6263154 ( Residential )
- Street Address: 1140 Kelso Boulevard
- Viewed: 2
- Price: $2,650,000
- Price sqft: $319
- Waterfront: Yes
- Wateraccess: Yes
- Waterfront Type: Lake
- Year Built: 2009
- Bldg sqft: 8316
- Bedrooms: 6
- Total Baths: 6
- Full Baths: 6
- Garage / Parking Spaces: 4
- Days On Market: 13
- Additional Information
- Geolocation: 28.4838 / -81.5663
- County: ORANGE
- City: WINDERMERE
- Zipcode: 34786
- Subdivision: Kelso On Lake Butler
- Provided by: CHARLES RUTENBERG REALTY ORLANDO
- Contact: Ellen Bessette
- 407-622-2122

- DMCA Notice
-
DescriptionWelcome home to Windermere's hidden gem community of Kelso on Lake Butler where quiet, tree lined streets lead to this beautiful secluded custom estate offering luxury living with gorgeous water views from every room! Situated on over an acre this elegant home is uniquely sited between two ski lakes offering 20 feet of private shoreline on CYPRESS LAKE and access to the renowned BUTLER CHAIN OF LAKES with a private community boat ramp located right across the street from this home! Enjoy gorgeous sunsets and private Disney fireworks every night from the privacy of your own backyard! Youll be captivated the moment you arrive, with the homes stunning curb appeal showcased by a massive brick paver driveway and 4 car garage! Step through the custom mahogany double entry doors into a space where soaring ceilings, polished travertine stone floors, and floor to ceiling windows welcome in Florida's natural light and showcasing breathtaking lake views all through out the home. Experience resort style outdoor living to the fullest! The private backyard oasis features a sparkling pool and spa, spacious covered lanai with remote controlled retractable screens, outdoor summer kitchen, wood burning fireplace, adjacent fire pit, brand new outdoor sauna and a stone pathway with landscape lighting leading you to your private dock makes this home the perfect place to unwind and enjoy Florida living. The Chefs kitchen is complete with custom cabinetry, a large prep island, granite countertops, walk in pantry, and stainless steel appliances. The kitchen flows seamlessly into the casual family space, inviting friends and family to gather with an adjacent wet bar space for easy entertaining. The downstairs master suite offers privacy and elegance, featuring its own gas fireplace, two walk in closets, and an ensuite with a garden tub, large shower and separate dual vanities. Two additional ensuite bedrooms are conveniently located on the first level. One of the home's most unique features is the stone turret staircase, which leads to three additional ensuite bedrooms and to a huge bonus room with unlimited possibilities of a playroom, home theater or teen hangout. This home is conveniently located to the 429 Expressway, downtown Windermere and Winter garden, shopping, restaurants, zoned for top rated schools and several nearby private schools and very close to Disney! Call today to schedule your private showing!
Payment Calculator
- Principal & Interest -
- Property Tax $
- Home Insurance $
- HOA Fees $
- Monthly -
Features
Building and Construction
- Covered Spaces: 0.00
- Exterior Features: Irrigation System, Lighting, Outdoor Kitchen, Private Mailbox, Rain Gutters, Sauna
- Flooring: Hardwood, Travertine
- Living Area: 6003.00
- Roof: Tile
Land Information
- Lot Features: Landscaped, Level, Oversized Lot, Paved
Garage and Parking
- Garage Spaces: 4.00
- Open Parking Spaces: 0.00
Eco-Communities
- Pool Features: Gunite, In Ground, Salt Water
- Water Source: Canal/Lake For Irrigation, Public
Utilities
- Carport Spaces: 0.00
- Cooling: Central Air
- Heating: Central
- Pets Allowed: Yes
- Sewer: Septic Tank
- Utilities: Cable Available, Propane
Finance and Tax Information
- Home Owners Association Fee: 750.00
- Insurance Expense: 0.00
- Net Operating Income: 0.00
- Other Expense: 0.00
- Tax Year: 2023
Other Features
- Appliances: Bar Fridge, Built-In Oven, Cooktop, Dishwasher, Disposal, Dryer, Electric Water Heater, Microwave, Range Hood, Refrigerator, Washer, Water Softener, Wine Refrigerator
- Association Name: lighthouse management/ michael
- Association Phone: 407-876-9599
- Country: US
- Interior Features: Built-in Features, Cathedral Ceiling(s), Ceiling Fans(s), Crown Molding, Eat-in Kitchen, High Ceilings, Kitchen/Family Room Combo, Living Room/Dining Room Combo, Open Floorplan, Primary Bedroom Main Floor, Solid Wood Cabinets, Stone Counters, Tray Ceiling(s), Vaulted Ceiling(s), Walk-In Closet(s), Wet Bar, Window Treatments
- Legal Description: KELSO ON LAKE BUTLER 5/48 LOT 46 & A PORTION OF LOT 47 DESC: BEG AT THE ELY MOSTCORNER LOT 47 TH S25-02-34W 259.85 FT TH N64-57-26W 2.12 FT TH N25-02-34E 259.62 FT TH S71-04-59E 2.13 FT TO THE POB &(LESS COMM AT THE NW CORNER LOT 46 TH S01-31-37E 153 .83 FT TO THE POB TH S71-04-59E 139.59 TH N83-30-48W 49.34 FT TH N71-04-59W 30 FT TH N77-12-16W 60.96 FT)
- Levels: Two
- Area Major: 34786 - Windermere
- Occupant Type: Owner
- Parcel Number: 13-23-27-4110-00-460
- Style: Mediterranean
- View: Pool, Water
- Zoning Code: R-CE
Nearby Subdivisions
Aladar On Lake Butler
Ashlin Park Ph 2
Bayshore Estates
Bellaria
Belmere Village G2 48 65
Belmere Village G5
Butler Bay
Butler Ridge
Casabella
Casabella Ph 2
Chaine De Lac
Chaine Du Lac
Down Point Sub
Edens Hammock
Enclave
Enclave At Windermere Landing
Estanciawindermere
Glenmuir
Glenmuir Ut 02 51 42
Gotha Town
Harbor Isle
Isleworth
Jasmine Woods
Keenes Pointe
Keenes Pointe 46104
Keenes Pointe Ut 04 Sec 31 48
Keenes Pointe Ut 06 50 95
Kelso On Lake Butler
Lake Burden South Ph I
Lake Butler Estates
Lake Cawood Estates
Lake Down Cove
Lake Down Crest
Lake Roper Pointe
Lake Sawyer South Ph 01
Lakes Windermere Ph 01 49 108
Lakeswindermere Ph 02a
Lakeswindermere Ph 04
Lakeswindermerepeachtree
Manors At Butler Bay Ph 01
Manors At Butler Bay Ph 02
Marsh Sub
None
Palms At Windermere
Providence Ph 01 50 03
Reserve At Belmere
Reserve At Belmere Ph 2
Reserve At Lake Butler Sound
Reserve At Lake Butler Sound 4
Reservebelmere Ph Ii
Sanctuary At Lakes Of Winderme
Silver Woods Ph 02
Stillwater Xing Prcl Sc13 Ph 1
Summerport
Summerport Beach
Summerport Ph 1
Sunset Bay
The Lakes
Tildens Grove Ph 01 4765
Tuscany Ridge 50 141
Waterford Pointe
Waterstone
Wauseon Ridge
Weatherstone On Lake Olivia
Westover Reserve
Westside Village
Whitney Islesbelmere Ph 02
Wickham Park
Willows At Lake Rhea Ph 01
Windermere
Windermere Downs
Windermere Isle
Windermere Isle Ph 2
Windermere Lndgs Fd1
Windermere Lndgs Ph 02
Windermere Lndgs Ph 2
Windermere Sound
Windermere Terrace
Windermere Town
Windermere Town Rep
Windermere Trails
Windermere Trls Ph 1c
Windermere Trls Ph 3b
Windermere Trls Ph 4b
Windermere Trls Ph 5a
Windermere Trls Ph 5b
Windsor Hill
Windstone
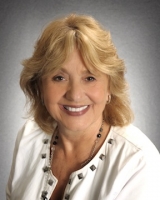
- Barbara Kleffel, REALTOR ®
- Southern Realty Ent. Inc.
- Office: 407.869.0033
- Mobile: 407.808.7117
- barb.sellsorlando@yahoo.com


