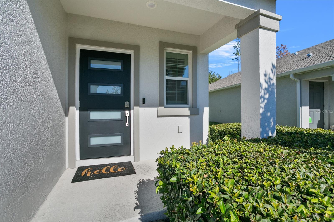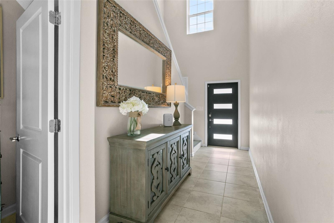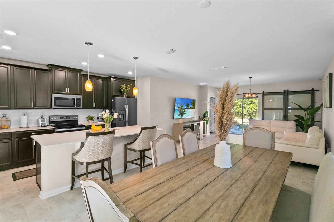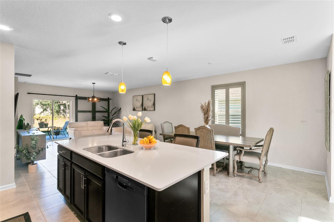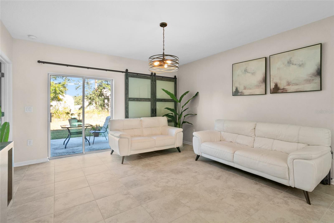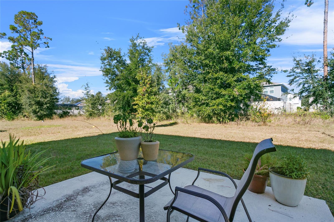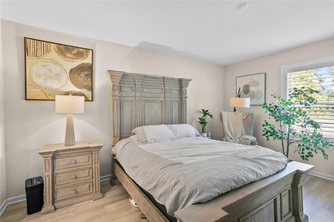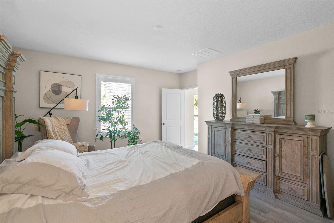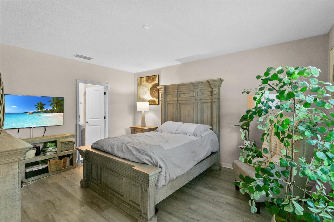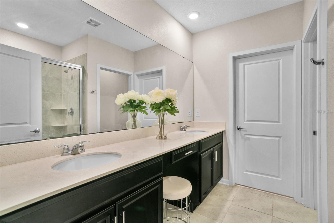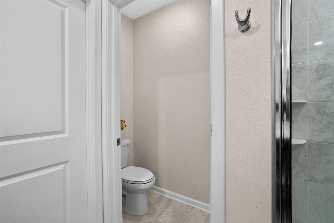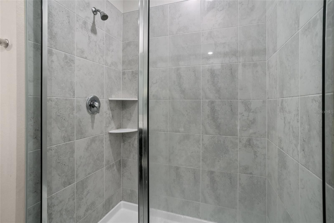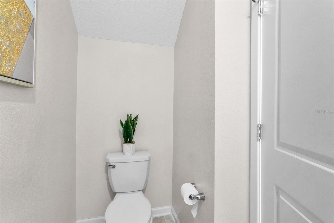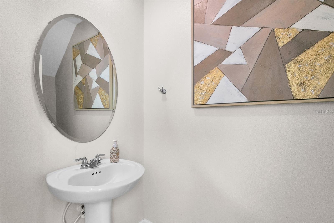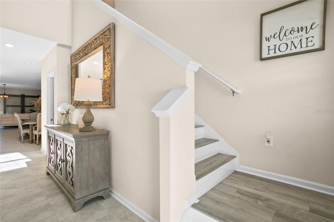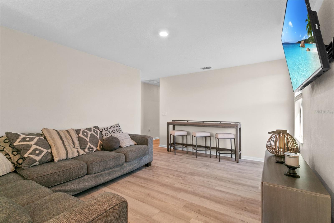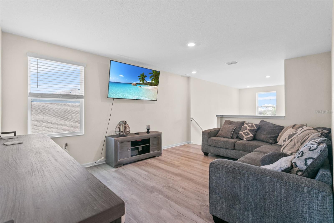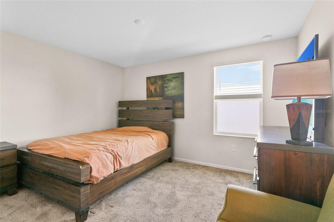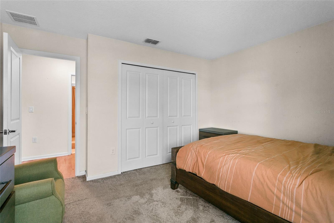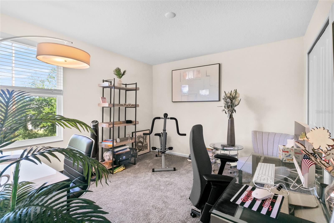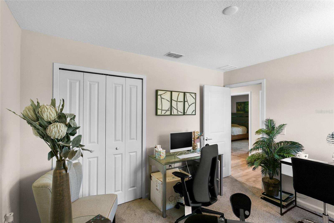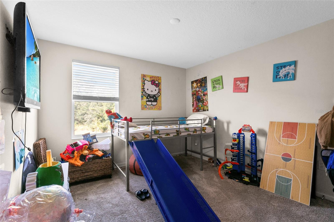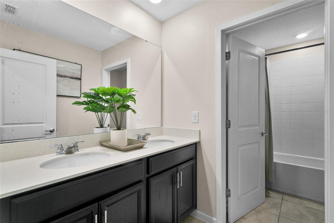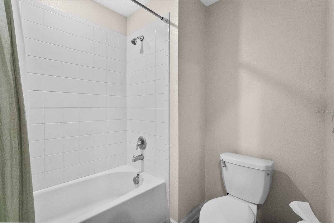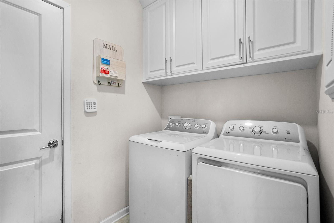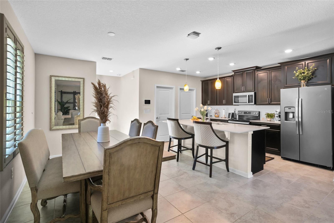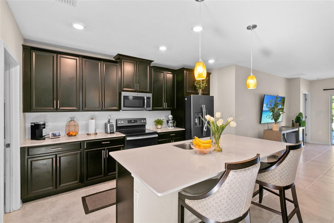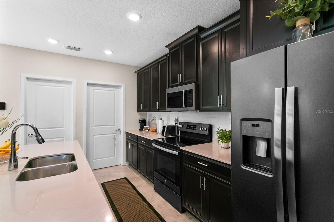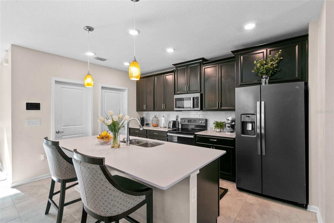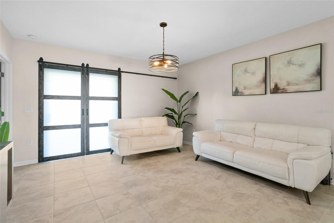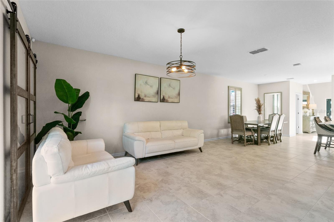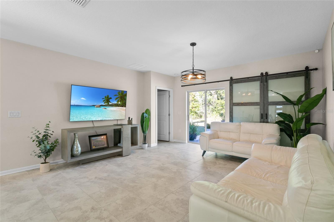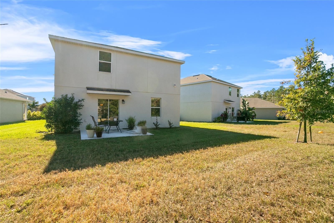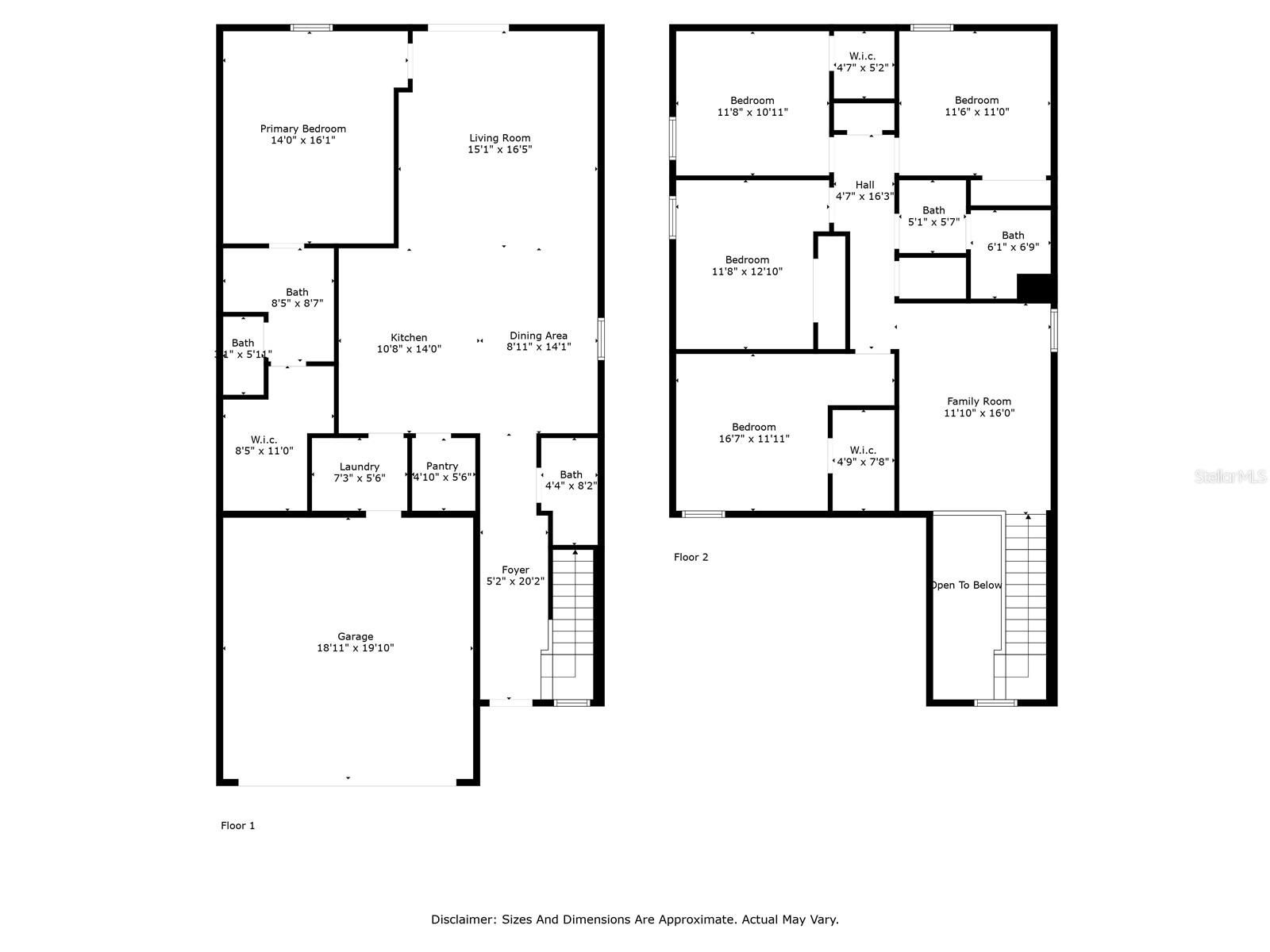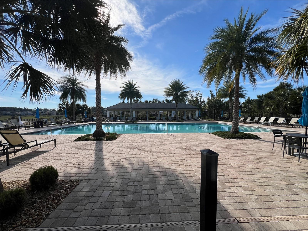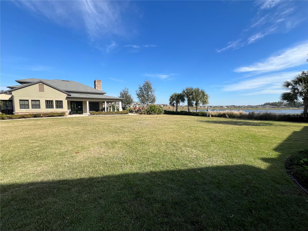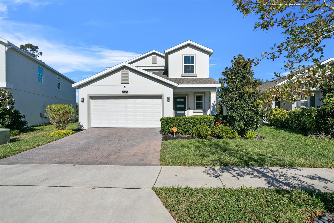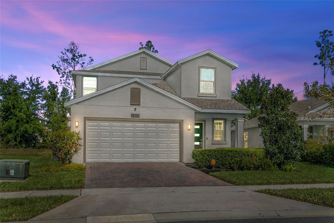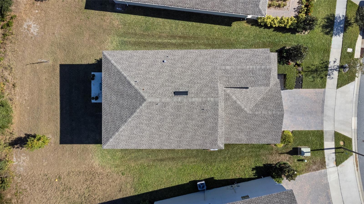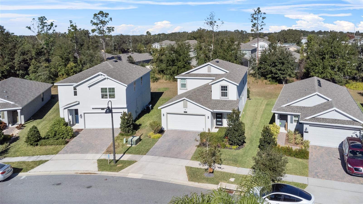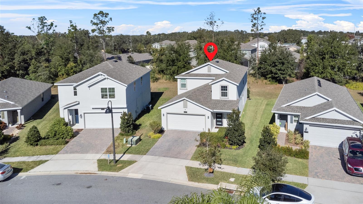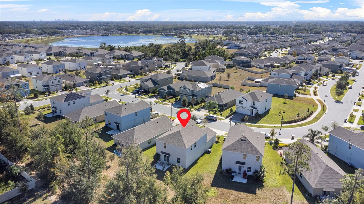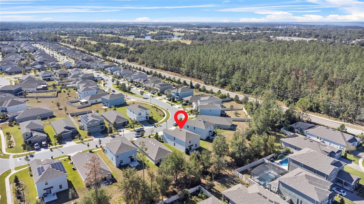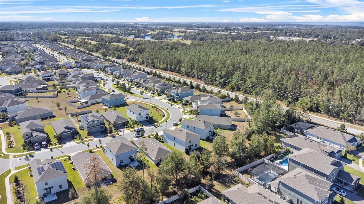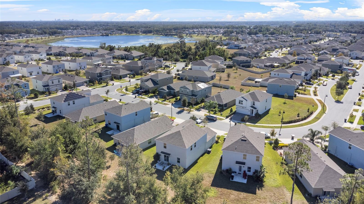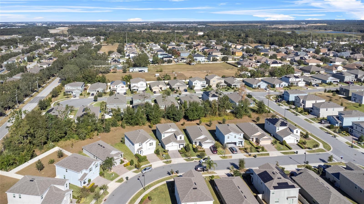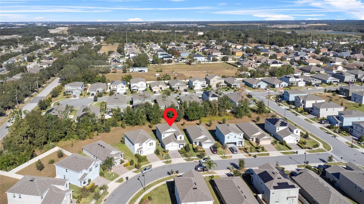2909 Black Birch Drive, OCOEE, FL 34761
Property Photos
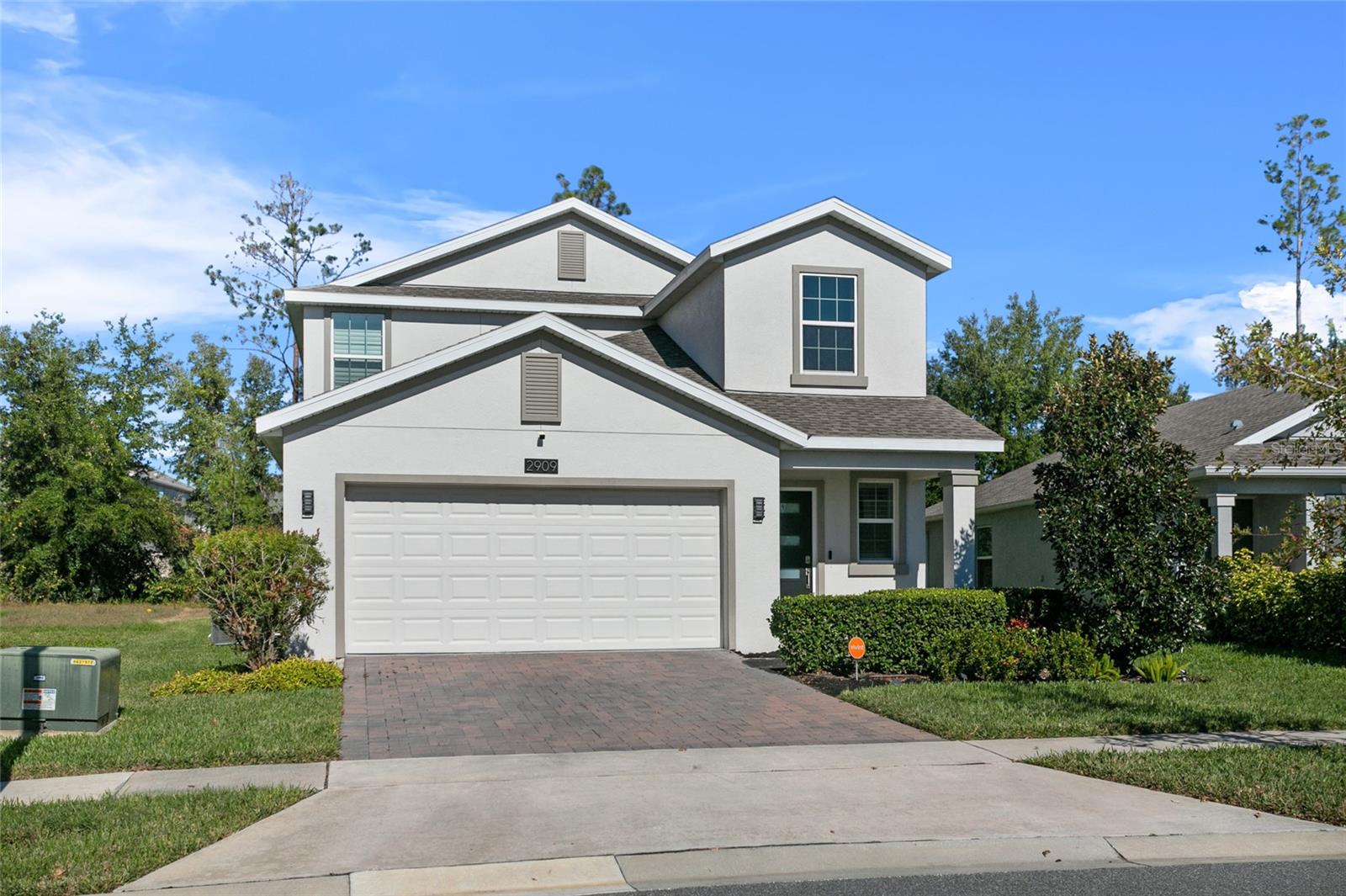
Would you like to sell your home before you purchase this one?
Priced at Only: $514,999
For more Information Call:
Address: 2909 Black Birch Drive, OCOEE, FL 34761
Property Location and Similar Properties





- MLS#: O6262652 ( Residential )
- Street Address: 2909 Black Birch Drive
- Viewed: 9
- Price: $514,999
- Price sqft: $80
- Waterfront: No
- Year Built: 2020
- Bldg sqft: 6428
- Bedrooms: 5
- Total Baths: 3
- Full Baths: 2
- 1/2 Baths: 1
- Garage / Parking Spaces: 2
- Days On Market: 33
- Additional Information
- Geolocation: 28.617 / -81.5291
- County: ORANGE
- City: OCOEE
- Zipcode: 34761
- Subdivision: Arden Park North Ph 4
- Elementary School: Prairie Lake Elementary
- Middle School: Ocoee Middle
- High School: Ocoee High
- Provided by: KELLER WILLIAMS ADVANTAGE REAL
- Contact: Molly Polson
- 407-977-7600

- DMCA Notice
Description
***Assumable mortgage at 2.8 percent! ****Welcome to this beautiful 5 bedroom, 2.5 bathroom two story home built in 2020! With 2370 sqft and tasteful upgrades throughout, this home has the most functional floorplan with a first floor Owner's suite, containing a large owner's bathroom, walk in closet and upgraded luxury plank vinyl flooring! The first floor also has the kitchen, with a large island, dining area and living space. You'll immediately be drawn to the custom shudder blinds on the first floor and beautiful barn door leading to the backyard. In the backyard, you'll notice while you do have rear neighbors, they are not directly behind. Also on the first floor you'll find inside laundry with custom cabinets for storage, leading out to the garage. Making your way to the second floor you'll find the luxury plank vinyl on the stairs and in the loft area. This loft area serves as a second living room space. This second floor has the remaining four bedrooms and full bathroom. The community of Arden Park has it all! With a sprawling community pool, two clubhouses, playground, fitness center, dog run area, and walking trails, this is a gated community! Arden Park is steps away from the Forest Lake Golf Course, and just 7 minutes away from Publix. Being near FL 429 you'll have easy access to everything Central Florida has to offer. Being within metro Orlando, this home is just 25 minutes from downtown Orlando. 35 minutes to Disney, and under 40 minutes to MCO. This is a great opportunity to own a nearly new home in an amazing community! Contact me today for a private showing.
Description
***Assumable mortgage at 2.8 percent! ****Welcome to this beautiful 5 bedroom, 2.5 bathroom two story home built in 2020! With 2370 sqft and tasteful upgrades throughout, this home has the most functional floorplan with a first floor Owner's suite, containing a large owner's bathroom, walk in closet and upgraded luxury plank vinyl flooring! The first floor also has the kitchen, with a large island, dining area and living space. You'll immediately be drawn to the custom shudder blinds on the first floor and beautiful barn door leading to the backyard. In the backyard, you'll notice while you do have rear neighbors, they are not directly behind. Also on the first floor you'll find inside laundry with custom cabinets for storage, leading out to the garage. Making your way to the second floor you'll find the luxury plank vinyl on the stairs and in the loft area. This loft area serves as a second living room space. This second floor has the remaining four bedrooms and full bathroom. The community of Arden Park has it all! With a sprawling community pool, two clubhouses, playground, fitness center, dog run area, and walking trails, this is a gated community! Arden Park is steps away from the Forest Lake Golf Course, and just 7 minutes away from Publix. Being near FL 429 you'll have easy access to everything Central Florida has to offer. Being within metro Orlando, this home is just 25 minutes from downtown Orlando. 35 minutes to Disney, and under 40 minutes to MCO. This is a great opportunity to own a nearly new home in an amazing community! Contact me today for a private showing.
Payment Calculator
- Principal & Interest -
- Property Tax $
- Home Insurance $
- HOA Fees $
- Monthly -
Features
Building and Construction
- Builder Model: Columbia
- Builder Name: Lennar Homes
- Covered Spaces: 0.00
- Exterior Features: Irrigation System, Sidewalk
- Flooring: Luxury Vinyl, Tile
- Living Area: 2370.00
- Roof: Shingle
Property Information
- Property Condition: Completed
Land Information
- Lot Features: Sidewalk, Paved
School Information
- High School: Ocoee High
- Middle School: Ocoee Middle
- School Elementary: Prairie Lake Elementary
Garage and Parking
- Garage Spaces: 2.00
Eco-Communities
- Water Source: Public
Utilities
- Carport Spaces: 0.00
- Cooling: Central Air
- Heating: Electric
- Pets Allowed: Yes
- Sewer: Public Sewer
- Utilities: Electricity Connected, Public, Sewer Connected, Water Connected
Amenities
- Association Amenities: Clubhouse, Fitness Center, Gated, Playground, Pool
Finance and Tax Information
- Home Owners Association Fee Includes: Pool
- Home Owners Association Fee: 174.76
- Net Operating Income: 0.00
- Tax Year: 2024
Other Features
- Appliances: Dishwasher, Dryer, Microwave, Range, Washer
- Association Name: Jessica Treadwell
- Association Phone: 407-705-2190
- Country: US
- Interior Features: Eat-in Kitchen, Kitchen/Family Room Combo, Living Room/Dining Room Combo, Open Floorplan, Walk-In Closet(s)
- Legal Description: ARDEN PARK NORTH PHASE 4 100/136 LOT 145
- Levels: Two
- Area Major: 34761 - Ocoee
- Occupant Type: Owner
- Parcel Number: 33-21-28-0010-01-450
- Zoning Code: PUD-LD
Nearby Subdivisions
Arden Park
Arden Park North
Arden Park North Ph 2a
Arden Park North Ph 3
Arden Park North Ph 4
Arden Park South
Brentwood Heights
Brentwood Hgts
Brookestone 4347
Brookestone Ut 03 50 113
Brynmar Ph 1
Coventry At Ocoee Ph 01
Coventry At Ocoee Ph 02
Cross Creek Ocoee
Cross Creek Ph 02
First Add
Forest Trails
Forest Trls J N
Forestbrooke Ph 01 Q
Frst Oaks
Gladessylvan Lake Ph 02
Harbour Highlands 02
Hillcrest Heights
Jessica Manor
Lake Olympia Club
Lake Shore Gardens Add 02
Lakewood Hills Rep
Marion Park
Mccormick Reserve
Mccormick Woods Ph 01 A B C E
Mccormick Woods Ph I
Meadows
None
North Ocoee Add
Oak Trail Reserve
Ocoee Commons Pud F G1 H1 H2
Ocoee Reserve
Peach Lake Manor
Prairie Lake Village
Prima Vista
Reflections
Remington Oaks Ph 01
Reserve 50 01
Reserve At Meadow Lake
Reservemdw Lake Ai K M O Q T
Sawmill
Sawmill Ph 01
Sawmill Ph 02
Seegar Sub
Shoal Creek
Silver Bend
Silver Glen Ph 02 Village 02
South Springdale Ph 02 Rep
Spradley Oaks
Twin Lakes Manor
Twin Lakes Manor Add 01
Twin Lakes Manor Add 02
Villageswesmere Ph 3
Waterside
Wedgewood Commons Ph 02
Wesmere
Wesmere Hampton Woods
Westchester
Weston Park
Westyn Bay Ph 02 S1
Willows On Lake 48 35
Wind Stoneocoee Ph 02 A B H
Wynwood
Wynwood Ph 1 2
Contact Info
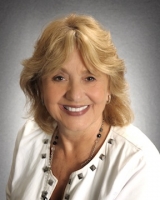
- Barbara Kleffel, REALTOR ®
- Southern Realty Ent. Inc.
- Office: 407.869.0033
- Mobile: 407.808.7117
- barb.sellsorlando@yahoo.com


