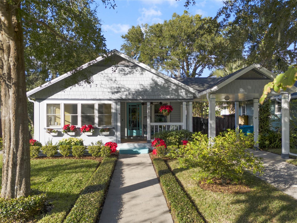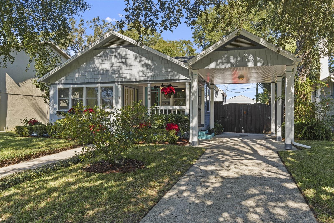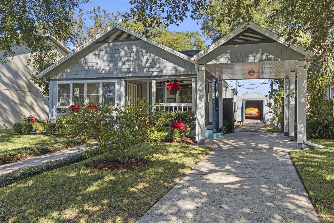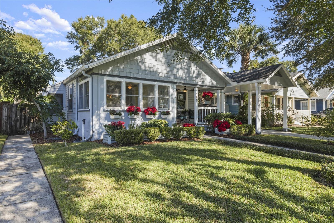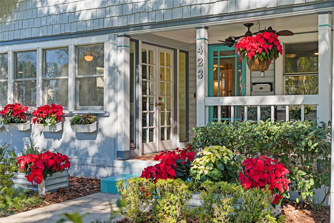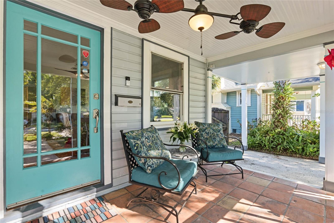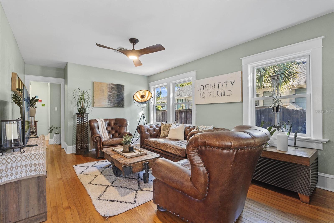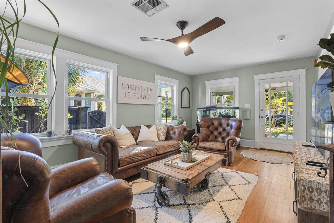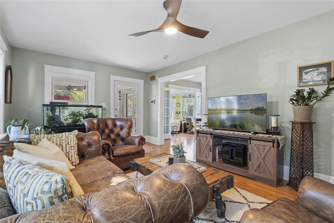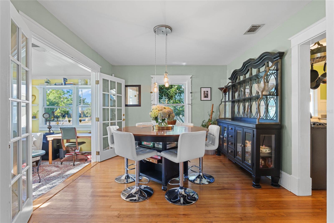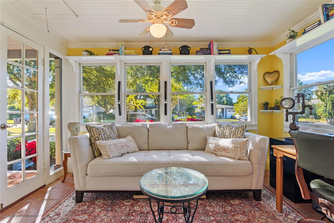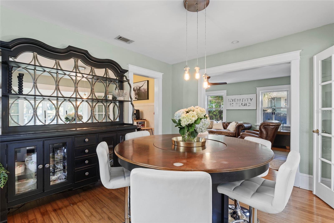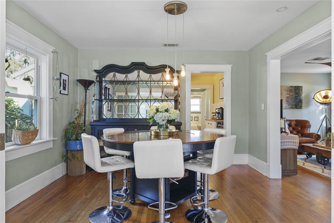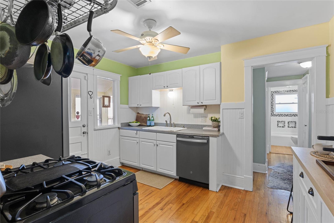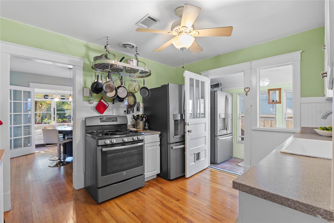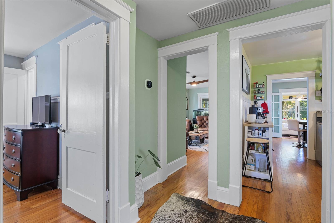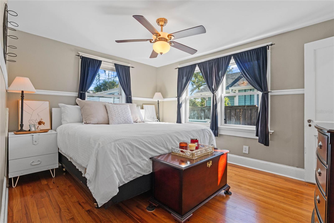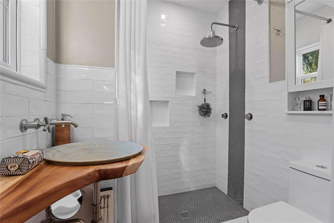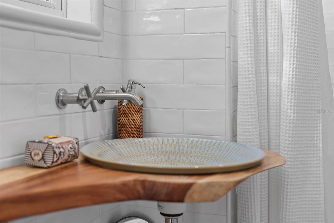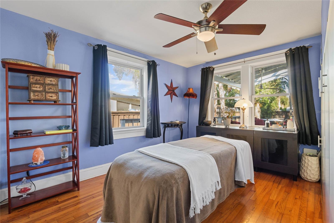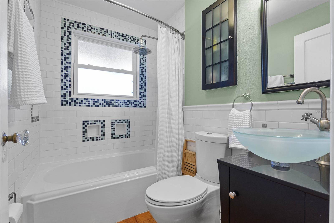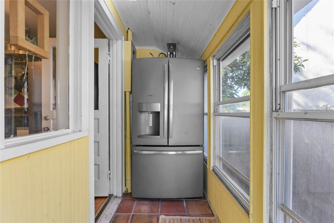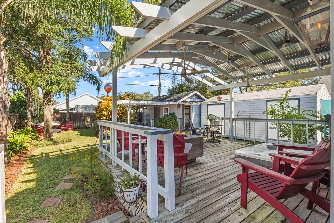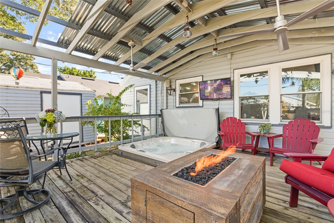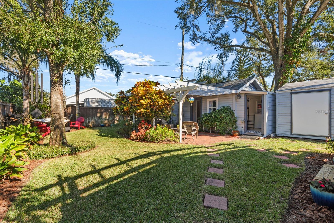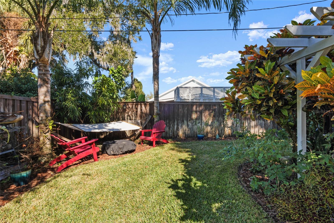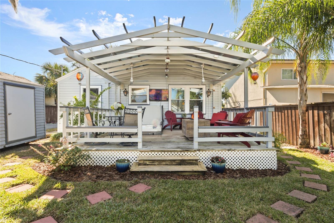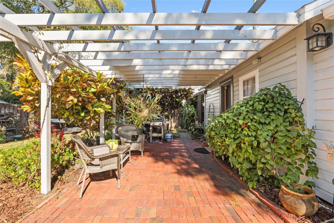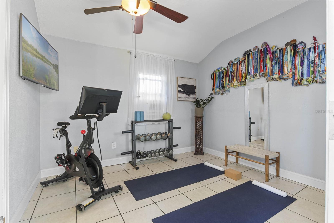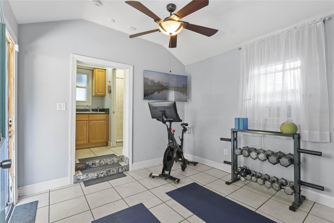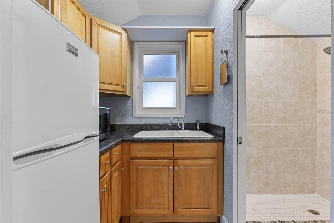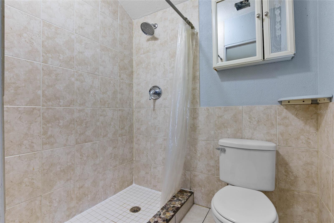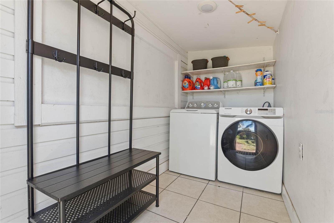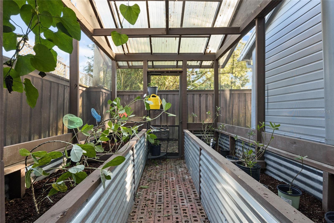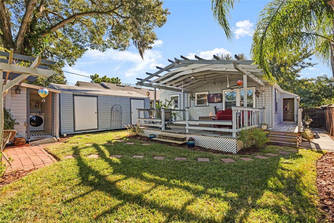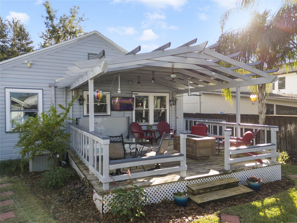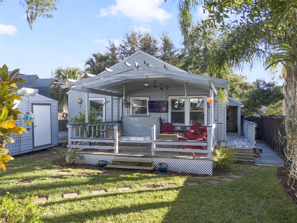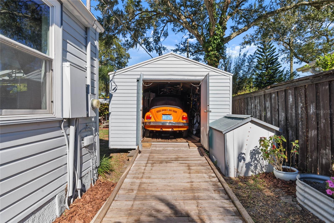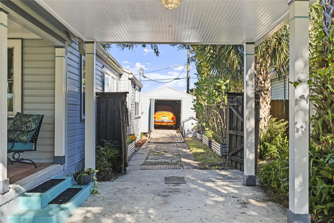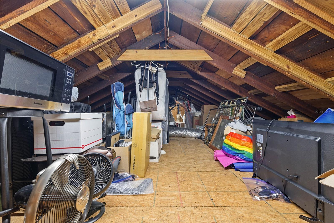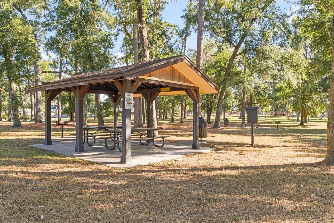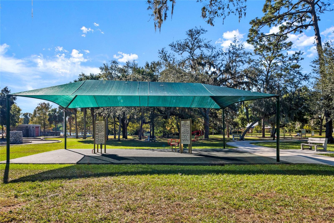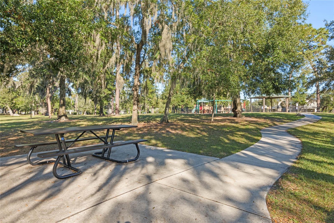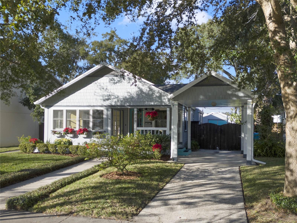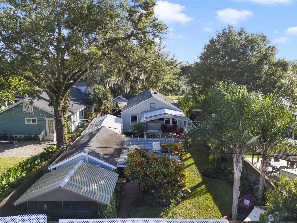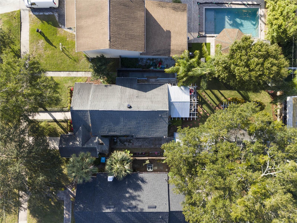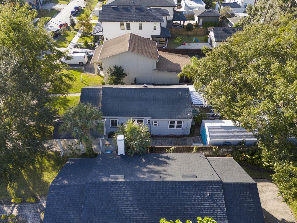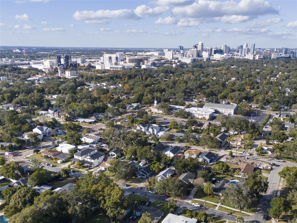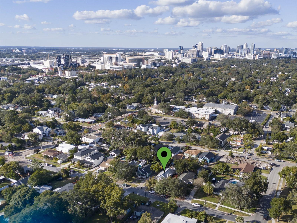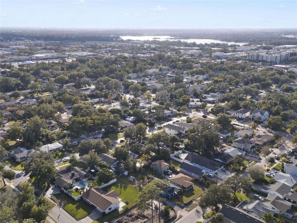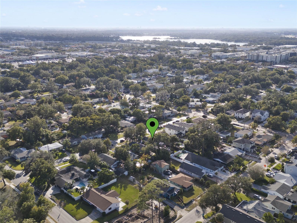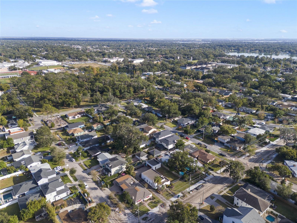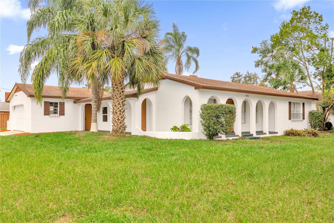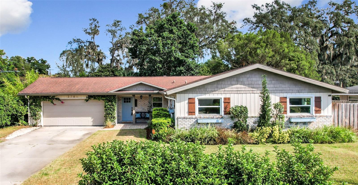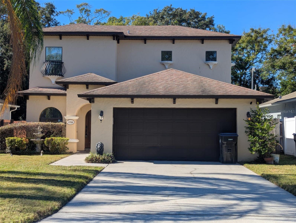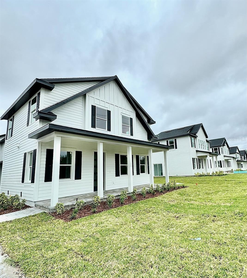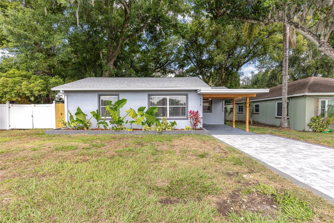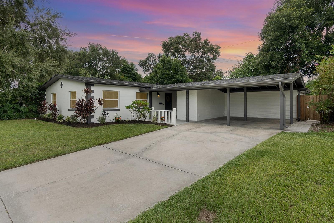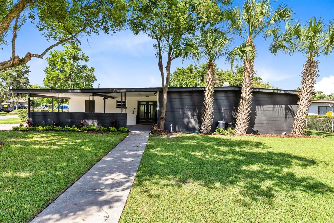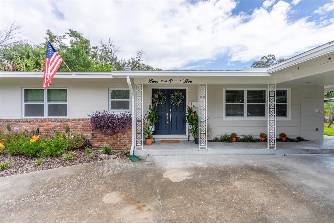423 Muriel Street, ORLANDO, FL 32806
Property Photos
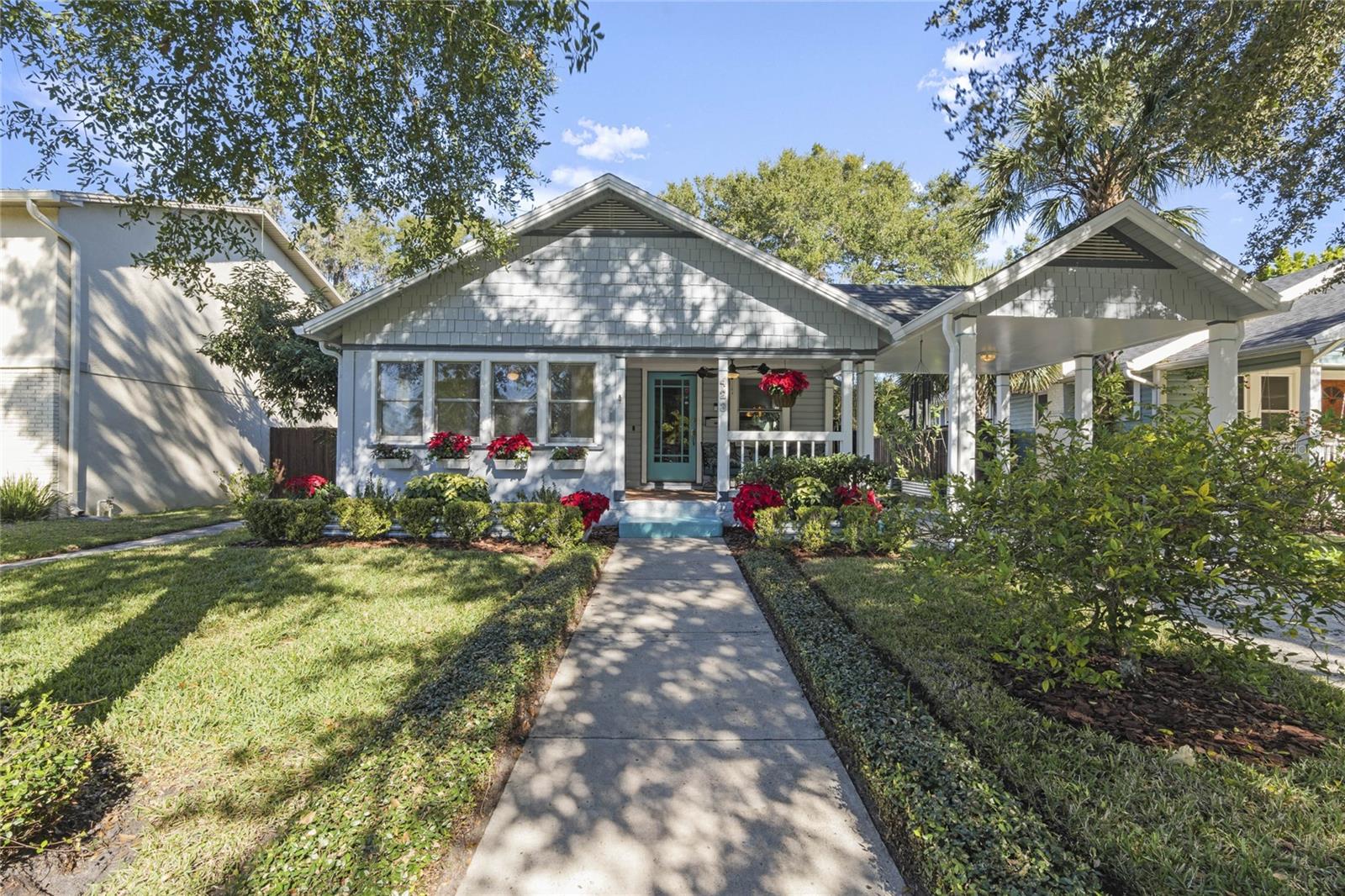
Would you like to sell your home before you purchase this one?
Priced at Only: $575,000
For more Information Call:
Address: 423 Muriel Street, ORLANDO, FL 32806
Property Location and Similar Properties
- MLS#: O6262550 ( Residential )
- Street Address: 423 Muriel Street
- Viewed: 2
- Price: $575,000
- Price sqft: $292
- Waterfront: No
- Year Built: 1935
- Bldg sqft: 1968
- Bedrooms: 3
- Total Baths: 3
- Full Baths: 3
- Garage / Parking Spaces: 1
- Days On Market: 15
- Additional Information
- Geolocation: 28.5178 / -81.3712
- County: ORANGE
- City: ORLANDO
- Zipcode: 32806
- Subdivision: Delaney Terrace
- Elementary School: Blankner Elem
- Middle School: Blankner School (K 8)
- High School: Boone High
- Provided by: KELLY PRICE & COMPANY LLC
- Contact: Padgett McCormick
- 407-645-4321

- DMCA Notice
-
DescriptionLocated in one of Orlandos most coveted neighborhoods, this one of a kind 1935 original Orlando home is unquestionably a timeless treasure. Just south of downtown in the thriving SODO district, this 3 bed/3 bath lovingly maintained bungalow with boundless character exudes personality and charisma. This home immediately draws you in with a charming covered front porch overlooking a lush and meticulously landscaped front yard and private sidewalk entry. Upon entering the home you will immediately notice the preserved details with original hardwood floors and trim, comfortable living areas, and coziness in every corner. The living room welcomes you with plenty of space to relax and enjoy family and friends. To the left is a large dining area allowing seamless flow for everyday living and entertaining. Adjacent to the dining area at the front of the home is a bright and spacious sunroom surrounded by windows providing an abundance of natural light, perfect for creating your own peaceful space for reading, relaxing, working and entertaining your personal passions. Through the dining area is a functional kitchen with GE Fingerprint Resistant Slate Line appliances including a gas range cooktop providing all you need along with plenty of freedom to make this your own. Both bedrooms in the main home are privately located towards the back. The primary bedroom is to the right with a walk in closet and a newly renovated en suite bathroom. The second bedroom is to the left with a built in Murphy Bed providing flexibility for multiple use. A second full, also renovated bathroom is between the two bedrooms offering privacy for guests and convenient use for the living areas. A door from the kitchen area will lead to the back of the home bringing you to the highlight of the property. The backyard space is a breathtaking oasis of nature with everything you could desire to enjoy this remarkable hidden gem. The partially covered large back deck provides a built in area for the hot tub surrounded by plenty of space for creating your ideal entertainment areas. Steps from the deck lead to pavers and the grass area where you will approach a pergola covered brick courtyard. An adorable cottage sits off the courtyard with a full bathroom, kitchenette, and plenty of space for a multiple of uses, including an in law suite. The present owner currently uses the area as their personal gym. Among the surrounding greenery and gorgeous oak trees. Enclosed by a wooden fence, this enchanting area provides the optimal Florida outdoor experience within the privacy of your own home. The laundry room is in a separate enclosed space outside of the cottage. A large, powered workshop blends wonderfully to the aesthetic of the home and sits at the end of the driveway through the gated fence. Just one block away is the popular Wadeview Park where everyone can enjoy playgrounds, trails, outdoor exercise stations, indoor fitness facility, and Olympic size swimming pool, fishing, festivals, movies, holiday events, and more. The home is close to popular restaurants and entertainment destinations in the downtown area as well as the new Dr. Phillips Performing Arts Center. It is two minutes from the Orlando Health Campus and convenient to major roadways.
Payment Calculator
- Principal & Interest -
- Property Tax $
- Home Insurance $
- HOA Fees $
- Monthly -
Features
Building and Construction
- Covered Spaces: 0.00
- Exterior Features: Courtyard, French Doors, Garden, Irrigation System, Lighting, Private Mailbox, Rain Gutters, Sidewalk, Sprinkler Metered, Storage
- Fencing: Wood
- Flooring: Tile, Wood
- Living Area: 1159.00
- Other Structures: Greenhouse, Guest House, Shed(s), Storage
- Roof: Shingle
Property Information
- Property Condition: Completed
Land Information
- Lot Features: City Limits, In County, Landscaped, Level, Sidewalk, Paved
School Information
- High School: Boone High
- Middle School: Blankner School (K-8)
- School Elementary: Blankner Elem
Garage and Parking
- Garage Spaces: 0.00
- Parking Features: Driveway, On Street
Eco-Communities
- Water Source: Public
Utilities
- Carport Spaces: 1.00
- Cooling: Central Air, Wall/Window Unit(s)
- Heating: Central, Wall Units / Window Unit
- Sewer: Public Sewer
- Utilities: Cable Connected, Electricity Connected, Natural Gas Connected, Phone Available, Public, Sewer Connected, Sprinkler Meter, Street Lights, Water Connected
Finance and Tax Information
- Home Owners Association Fee: 0.00
- Net Operating Income: 0.00
- Tax Year: 2024
Other Features
- Appliances: Dishwasher, Disposal, Dryer, Exhaust Fan, Microwave, Range, Refrigerator, Tankless Water Heater, Washer
- Country: US
- Furnished: Unfurnished
- Interior Features: Attic Fan, Built-in Features, Ceiling Fans(s), Chair Rail, Pest Guard System, Primary Bedroom Main Floor, Solid Surface Counters, Thermostat, Walk-In Closet(s), Window Treatments
- Legal Description: DELANEY TERRACE P/36 LOT 9 BLK A
- Levels: One
- Area Major: 32806 - Orlando/Delaney Park/Crystal Lake
- Occupant Type: Owner
- Parcel Number: 01-23-29-2004-01-090
- Style: Bungalow
- Zoning Code: R-1/T
Similar Properties
Nearby Subdivisions
Adirondack Heights
Albert Shores
Albert Shores Rep
Ardmore Manor
Bass Lake Manor
Bel Air Manor
Boone Terrace
Brookvilla
Buckwood Sub
Carol Court
Close Sub
Clover Heights Rep
Conway Estates
Conway Park
Conway Terrace
Crocker Heights
Crystal Homes Sub
Delaney Briercliff Pud
Delaney Highlands
Delaney Terrace
Delaney Terrace First Add
Dixie Highlands Rep
Dover Shores
Dover Shores Eighth Add
Dover Shores Fifth Add
Dover Shores Second Add
Dover Shores Seventh Add
Dover Shores Sixth Add
East Lancaster Heights
Fernway
Gatlin Estates
Gladstone Residences
Greenbriar
Holden Estates
Hourglass Homes
Hourglass Lake Park
Ilexhurst Sub
Ilexhurst Sub G67 Lots 16 17
Interlake Park Second Add
J G Manuel Sub
Kyleston Heights
Lake Holden Terrace Neighborho
Lake Lagrange Heights
Lake Margaret Terrace
Lake Shore Manor
Lakes Hills Sub
Lancaster Heights
Lancaster Hills
Lancaster Place Jones
Maguirederrick Sub
Page Street Bungalows
Page Sub
Pelham Park 2nd Add
Pennsylvania Heights
Pershing Terrace
Porter Place
Raehn Sub
Randolph
Rest Haven
Richmond Terrace
Southern Oaks
Tennessee Terrace
The Porches At Lake Terrace
Tracys Sub
Waterfront Estates 2nd Add
Waterfront Estates 3rd Add
Watson Ranch Estates
Weidows
Wyldwood Manor
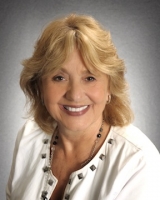
- Barbara Kleffel, REALTOR ®
- Southern Realty Ent. Inc.
- Office: 407.869.0033
- Mobile: 407.808.7117
- barb.sellsorlando@yahoo.com


