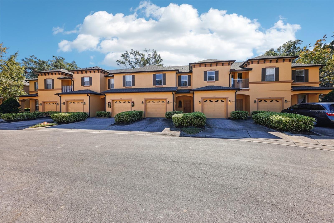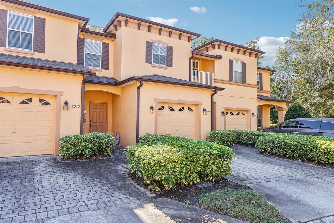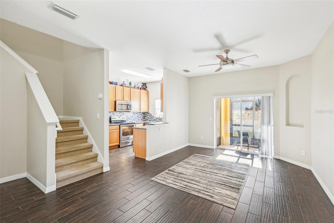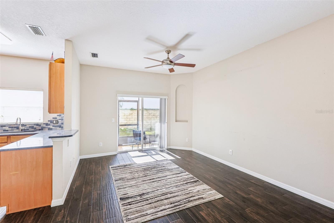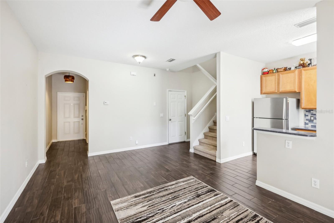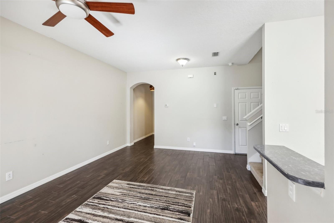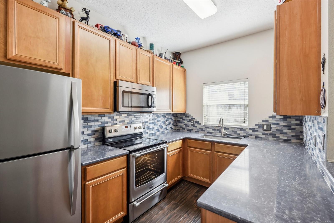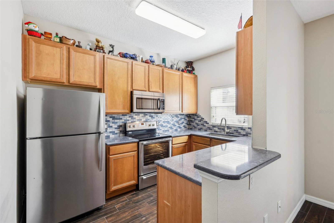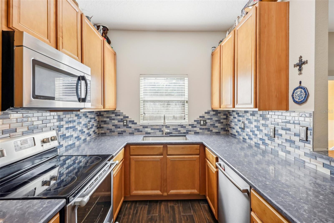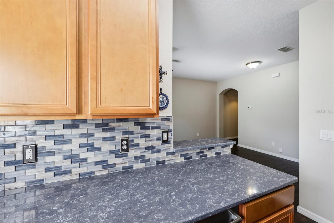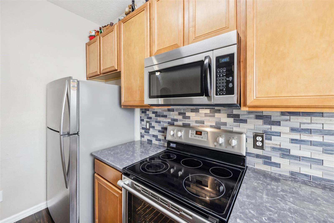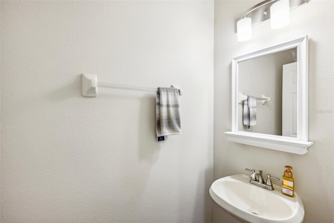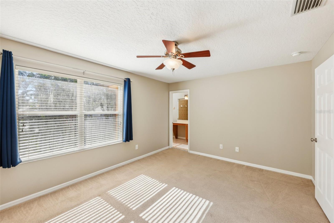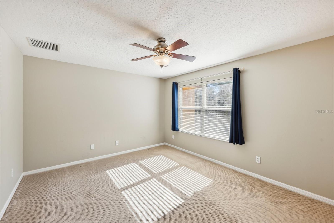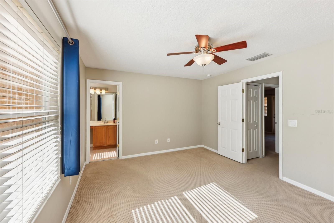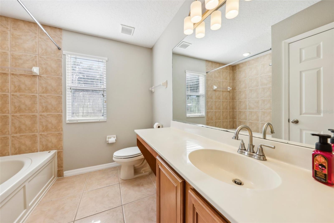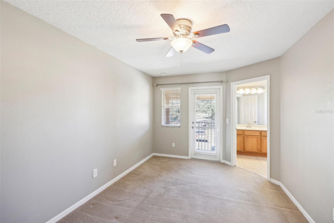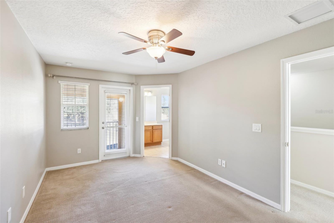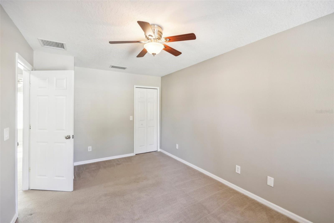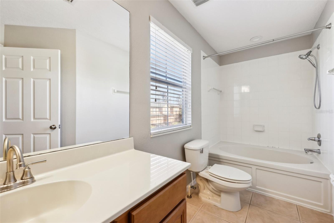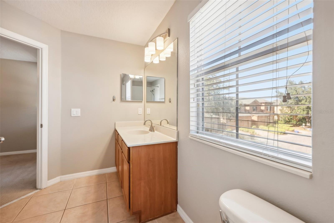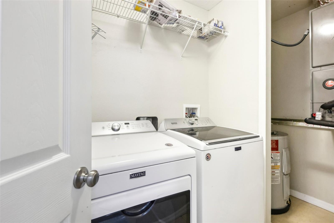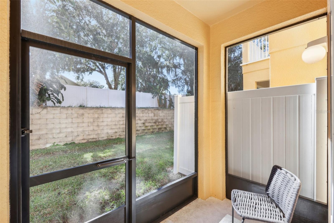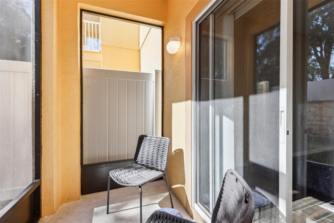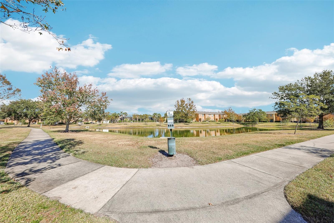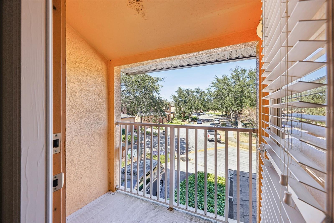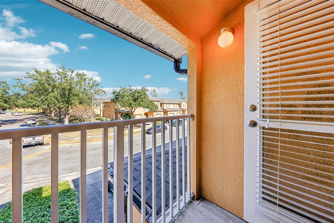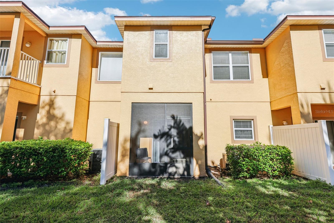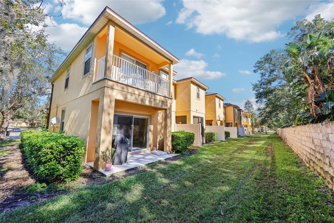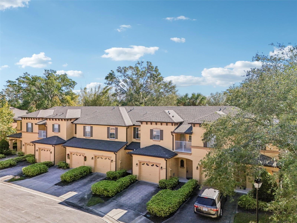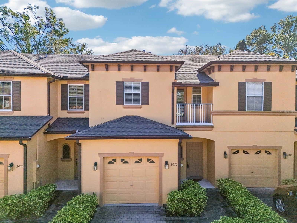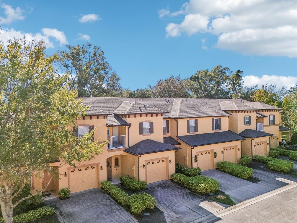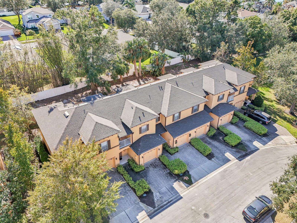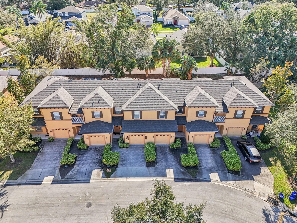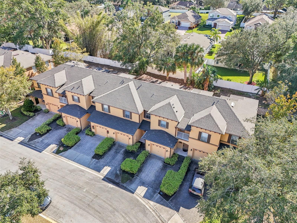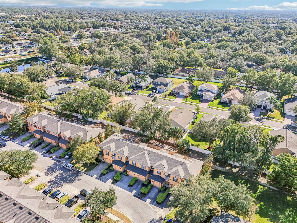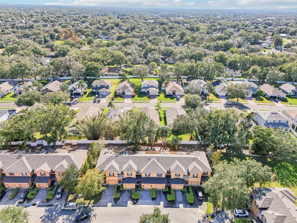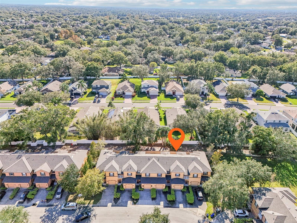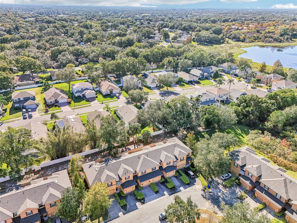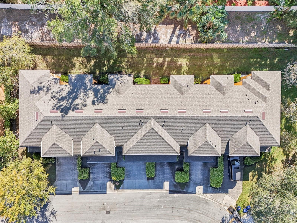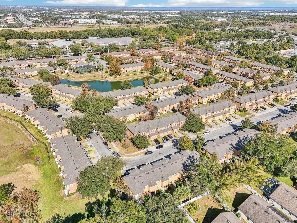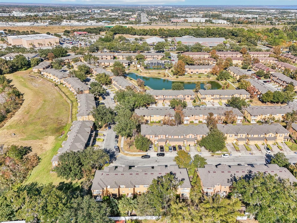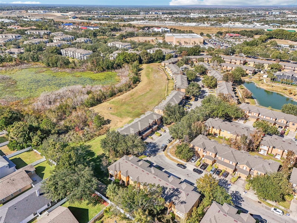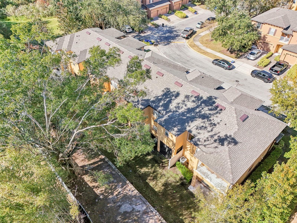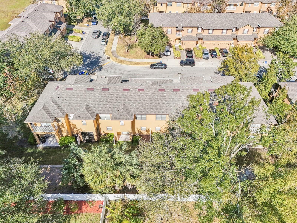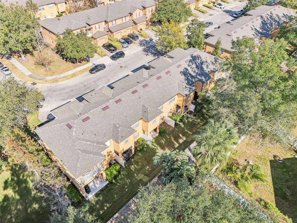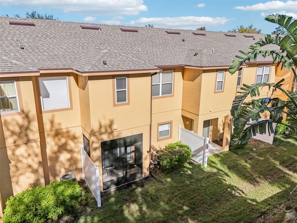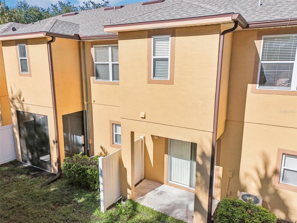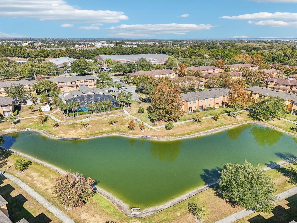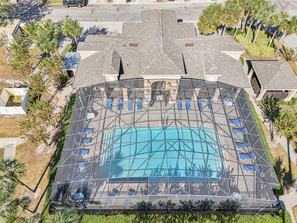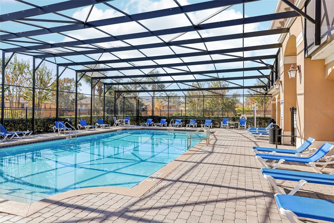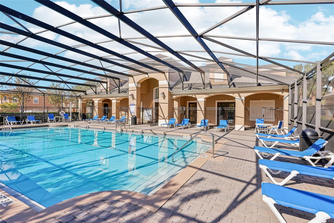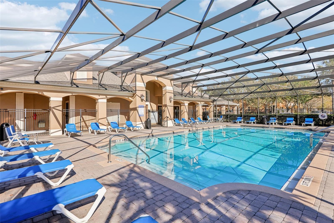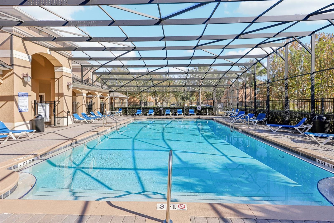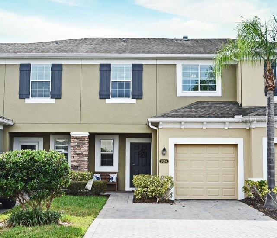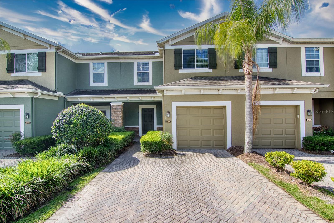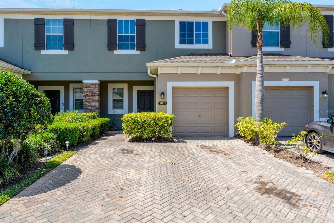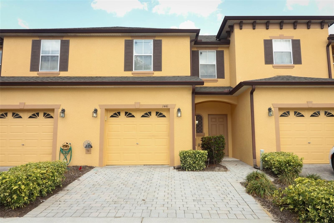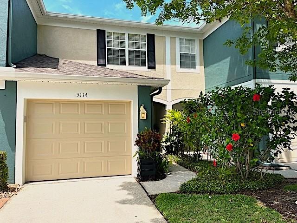2020 Retreat View Circle, SANFORD, FL 32771
Property Photos
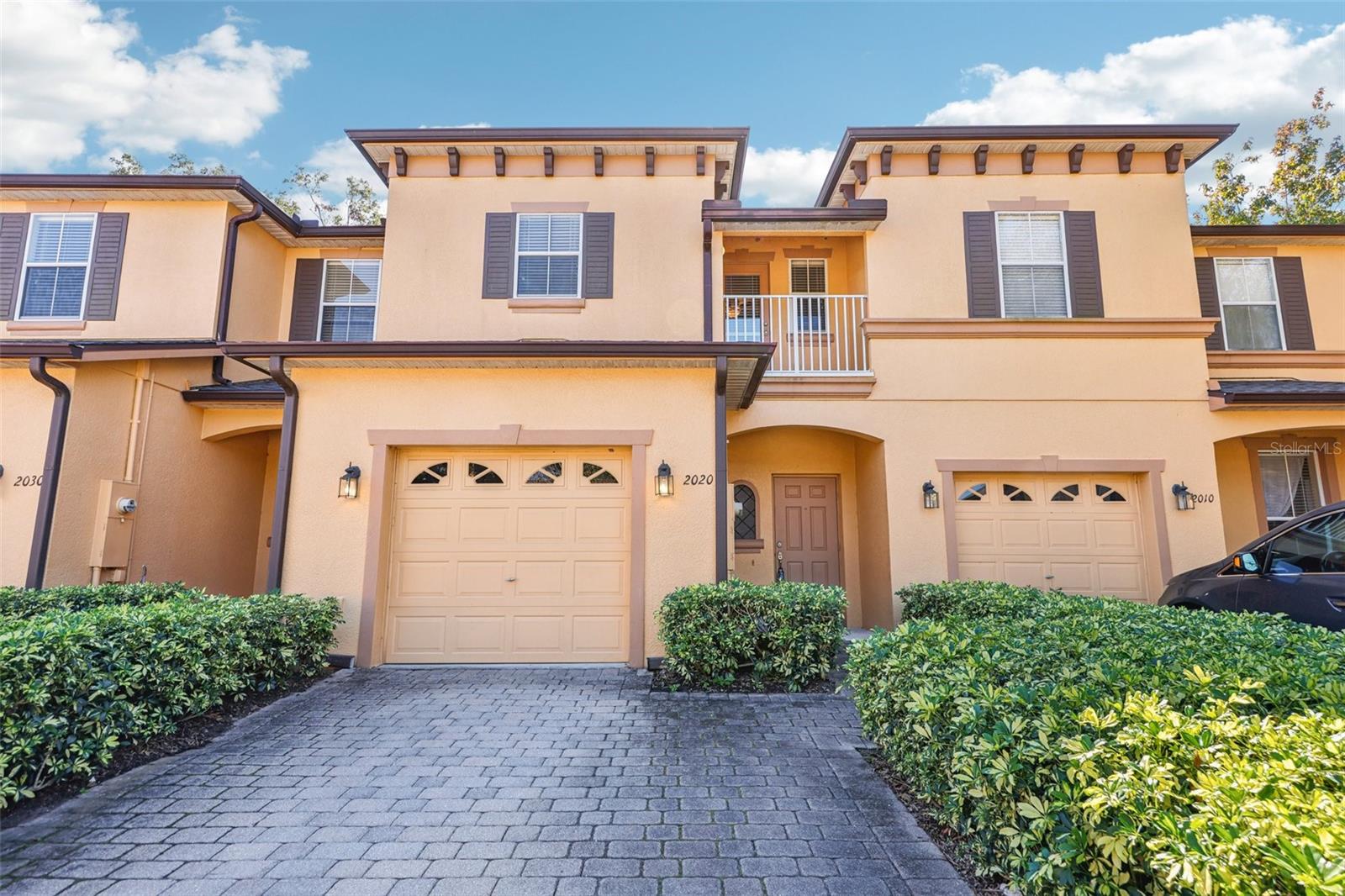
Would you like to sell your home before you purchase this one?
Priced at Only: $282,500
For more Information Call:
Address: 2020 Retreat View Circle, SANFORD, FL 32771
Property Location and Similar Properties





- MLS#: O6262495 ( Residential )
- Street Address: 2020 Retreat View Circle
- Viewed: 35
- Price: $282,500
- Price sqft: $177
- Waterfront: No
- Year Built: 2007
- Bldg sqft: 1594
- Bedrooms: 2
- Total Baths: 3
- Full Baths: 2
- 1/2 Baths: 1
- Garage / Parking Spaces: 1
- Days On Market: 173
- Additional Information
- Geolocation: 28.7912 / -81.3314
- County: SEMINOLE
- City: SANFORD
- Zipcode: 32771
- Subdivision: Retreat At Twin Lakes Rep
- Provided by: RE/MAX TOWN & COUNTRY REALTY
- Contact: Dominick Florio
- 407-695-2066

- DMCA Notice
Description
Welcome home to this beautifully upgraded 2 bedroom, 2.5 bathroom townhome, ideally nestled in the highly sought after Retreat at Twin Lake community. Inside, youll discover a chefs kitchen complete with upgraded 42 inch cabinets, quartz countertops, and a contemporary backsplash that perfectly accentuates the wood look tile flooring. The spacious open concept living area flows effortlessly into the large bedrooms and bathrooms, each thoughtfully designed to provide ample room for relaxation and comfort. Both bedrooms function as primary suites, each complete with its own spacious walk in closet and a luxurious garden tub, creating private retreats perfect for relaxation. Adding to the homes convenience, the utility room upstairs includes a washer and dryer, while the 1 car garage offers secure parking and extra storage. Recent updates ensure peace of mind for years to come, with a brand new roof installed in 2024 and an AC unit that was serviced this year.Step outside to the screened in back porch, which provides an inviting space to unwind and enjoy the serene surroundings. Residents enjoy exclusive access to a gated community featuring a clubhouse, fitness center, sparkling pool, and scenic walking paths. The location provides the best of Central Florida living, surrounded by endless dining, shopping, and entertainment options and offering quick, easy access to major routes like 417, I 4, 46, and 429. This turnkey townhome is a blend of style, convenience, and modern comfort, ready to welcome you home.
Description
Welcome home to this beautifully upgraded 2 bedroom, 2.5 bathroom townhome, ideally nestled in the highly sought after Retreat at Twin Lake community. Inside, youll discover a chefs kitchen complete with upgraded 42 inch cabinets, quartz countertops, and a contemporary backsplash that perfectly accentuates the wood look tile flooring. The spacious open concept living area flows effortlessly into the large bedrooms and bathrooms, each thoughtfully designed to provide ample room for relaxation and comfort. Both bedrooms function as primary suites, each complete with its own spacious walk in closet and a luxurious garden tub, creating private retreats perfect for relaxation. Adding to the homes convenience, the utility room upstairs includes a washer and dryer, while the 1 car garage offers secure parking and extra storage. Recent updates ensure peace of mind for years to come, with a brand new roof installed in 2024 and an AC unit that was serviced this year.Step outside to the screened in back porch, which provides an inviting space to unwind and enjoy the serene surroundings. Residents enjoy exclusive access to a gated community featuring a clubhouse, fitness center, sparkling pool, and scenic walking paths. The location provides the best of Central Florida living, surrounded by endless dining, shopping, and entertainment options and offering quick, easy access to major routes like 417, I 4, 46, and 429. This turnkey townhome is a blend of style, convenience, and modern comfort, ready to welcome you home.
Payment Calculator
- Principal & Interest -
- Property Tax $
- Home Insurance $
- HOA Fees $
- Monthly -
Features
Building and Construction
- Covered Spaces: 0.00
- Exterior Features: Lighting, Sliding Doors
- Flooring: Carpet, Ceramic Tile
- Living Area: 1203.00
- Roof: Shingle
Land Information
- Lot Features: In County
Garage and Parking
- Garage Spaces: 1.00
- Open Parking Spaces: 0.00
- Parking Features: Garage Door Opener
Eco-Communities
- Water Source: Public
Utilities
- Carport Spaces: 0.00
- Cooling: Central Air
- Heating: Central
- Pets Allowed: Yes
- Sewer: Public Sewer
- Utilities: Cable Connected, Electricity Connected, Public
Amenities
- Association Amenities: Gated, Recreation Facilities, Security
Finance and Tax Information
- Home Owners Association Fee Includes: Pool, Maintenance Structure, Maintenance Grounds, Security
- Home Owners Association Fee: 225.00
- Insurance Expense: 0.00
- Net Operating Income: 0.00
- Other Expense: 0.00
- Tax Year: 2024
Other Features
- Appliances: Dishwasher, Dryer, Microwave, Range, Refrigerator, Washer
- Association Name: Leland Management | Christopher Smith
- Association Phone: Assn/Manager Pho
- Country: US
- Interior Features: Ceiling Fans(s), High Ceilings, Living Room/Dining Room Combo, Solid Wood Cabinets, Walk-In Closet(s)
- Legal Description: LOT 73 RETREAT AT TWIN LAKES REPLAT PB 69 PGS 14 - 20
- Levels: Two
- Area Major: 32771 - Sanford/Lake Forest
- Occupant Type: Owner
- Parcel Number: 32-19-30-5SP-0000-0730
- Style: Florida
- View: Trees/Woods
- Views: 35
- Zoning Code: PD
Similar Properties
Nearby Subdivisions
Country Club Manor Condo
Dunwoody Commons Ph 2
Emerald Pointe
Emerald Pointe At Beryl Landin
Flagship Park A Condo
Fulton Park
Greystone Ph 1
Landings At Riverbend
Not In Subdivision
Regency Oaks
Regency Oaks Unit One
Retreat At Twin Lakes Rep
Riverview Twnhms Ph Ii
Savannah Park
Seminole Park
Thornbrooke Ph 1
Thornbrooke Phase 5
Townhomes At Rivers Edge
Towns At Lake Monroe Commons
Towns At Riverwalk
Towns At White Cedar
Contact Info
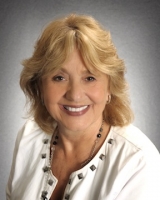
- Barbara Kleffel, REALTOR ®
- Southern Realty Ent. Inc.
- Office: 407.869.0033
- Mobile: 407.808.7117
- barb.sellsorlando@yahoo.com



